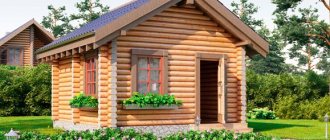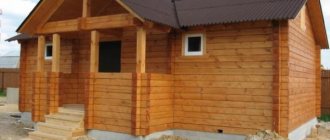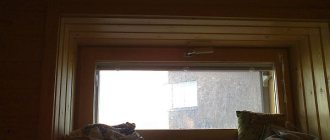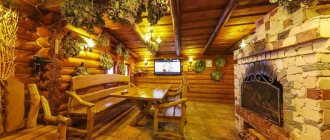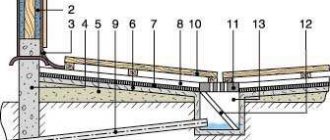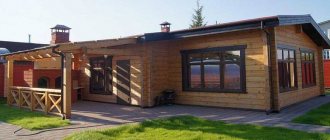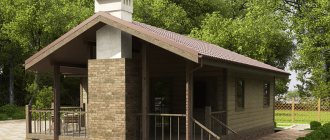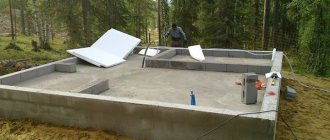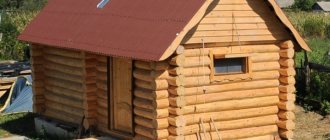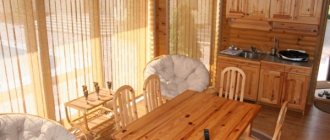Requirements for structures
Requirements for the location and construction of wooden baths were invented to make the building safe for visitors. They are spelled out in several government documents:
- SNiP II-25-80.
- SNiP 2.01.07-85*.
- SNiP 2.02.01-83*.
- SNiP II-L.13-62.
Requirements for distance to other objects and buildings:
- residential building - 8 m;
- trees - 3 meters, bushes - 1 m;
- natural, artificial reservoirs - 25 m;
- neighbor's plot - from 1 m;
- wells, wells - from 12 m;
- forests - 10–15 m;
- roads - 6–10 m.
These are average standards, errors are possible.
Fire safety requirements:
- Electrical appliances inside the bathhouse must be grounded.
- There must be a working fire extinguisher in the rest area room.
- The walls around the stove should be covered with reflective screens.
- A metal sheet must be fixed to the floor in front of the combustion chamber.
- The stove should be located above the floor level at a height of 12 cm.
- Do not use flammable mixtures or chemicals to light stove equipment.
The bathhouse should be located on a hill and not create smoke in residential buildings when the stove is fired. You can install an electric oven.
Forest (Photo: Instagram / makc_krupskiy)
Construction of a bathhouse
Advice from lawyers:
1. How much should you retreat from the neighbor’s fence when building a bathhouse?
1.1. According to SNIP rules, the distance from the fence to the bathhouse must be at least 300 cm. This is important for neighbors. The bathhouse should not shade their area or be a fire hazard. The drainage system organized in the bathhouse affects the distance. When water simply drains into a ditch, neighbors will not like a puddle on the property. Three meters will protect the adjacent area from water. Organize a pit with a good drainage system and save an extra half meter near the fence. If there is a residential building on an adjacent plot, the distance from the house to the bathhouse can be at least 800 cm. The possibility of moving the border closer to the fence arises only if the bathhouse is built of brick or concrete blocks. In this situation, the bathhouse from the neighbor’s house, located behind the fence, can be located 600 cm. And everything will be fine)
Did the answer help you?YesNo
Consultation on your issue
8
Calls from landlines and mobiles are free throughout Russia
2. How to write a refusal to permit the construction of a bathhouse on the local property.
2.1. There must be a decision by the owners of the microdistrict.
Did the answer help you?YesNo
3. Is it possible to use maternity capital to build a bathhouse?
3.1. Hello! No. Maternity capital is targeted funds. It can only be used for purposes provided by law. Mortgage, housing construction, improvement of living conditions, children's education, mother's pension, assistance to families with disabled children.
Did the answer help you?YesNo
4. Land in the village of private household plots. There is no main house. It burned down in the 70s. The address is listed as non-residential. We want to build a bathhouse at the end of the site. Two-story 5 by 6 made of aerated concrete, with a veranda extending 3 meters. Do we need to obtain a building permit, provide a design, and register.
4.1. For now, you can simply submit a notice of the start of construction; permitting documentation is not required for the project either. It is advisable to immediately take into account all the distances during construction from the boundaries of the site, so that there are no problems later.
Did the answer help you?YesNo
5. I bought a plot of 20 acres (land for personal farming), I plan to put a log house, a bathhouse, a well and a gas holder on the plot. When I receive a document for construction, will I need to provide a design for the house, a bathhouse and documents for drilling a well and installing a gas holder, I just want it this way now, but in half a year I’ll change the sizes or something will go wrong and I’ll want to completely change everything. Can I get permission without projects? Thank you.
5.1. Hello! According to Art. 51 part 17. Town Planning Code of the Russian Federation, the issuance of a building permit is not required in the case of construction or reconstruction of individual housing construction projects. For the purpose of constructing an individual housing construction project, the developer submits a notice of planned construction. This notification must be accompanied by documents specified in the city code; the project is not on this list.
Did the answer help you?YesNo
6. Single mother, low-income. I rented land for construction (there were two more children at the time). Now my bathhouse is being completed and the foundation with a basement is ready for the house. Now I want to land on earth with many children. Can they refuse me because I already have land leased? Is there any possibility of getting my land as a property? (land leased municipal)
6.1. No, they can't. The only reason for refusal is the free receipt of a plot of land from the state.
Did the answer help you?YesNo
7. We would like to build a temporary small house on a plot that belongs to us (taken according to the design of a 6*6 bathhouse with an attic) for living and registration in it in the future until we build the main house. After the construction of the main house, we want to convert the temporary house into a bathhouse. Is it possible? And what you need to do?
7.1. Hello. There has been no registration in the Russian Federation for a long time. To register at the place of residence, the house must be registered as a residential premises (residential building) and meet the criteria of suitability for permanent residence. In the future, it is possible to transfer from a residential building to a non-residential building. But you will definitely create problems for yourself. There may be problems with the simultaneous location of two residential buildings on the same plot of individual housing construction - it will not be possible to comply with fire standards, building density standards, sanitary standards, etc. and when you send a notice to build a 2nd house, you will receive a refusal. You will first have to transfer the first house to non-residential status and remove it from registration at the place of residence. Or you will have to build a second house virtually without permission, without notification, and this is fraught... It’s better to build and register a “temporary building” as a non-residential building, and endure without registration at the place of residence until you build the main house.
Did the answer help you?YesNo
7.2. A temporary home must be registered as a residential premises (residential building) and meet the criteria of suitability for permanent residence. The business is unpromising and requires large investments.
Did the answer help you?YesNo
8. At what distance can a bathhouse be built from the neighboring plot, from the forest? From the house? Stone bath. And is it necessary to obtain permission to build a bathhouse if the house has not yet been built?
8.1. Hello! A distance of at least 15 m should be maintained from the forest area. There should be a distance of at least 4 m to tall trees on the site, and at least 1 m to shrubs. The distance from the bathhouse to the fence should be at least 1 meter, measured from the boundary. This indicator is relevant if the fence is made of metal or other non-combustible materials. If the fence is wooden, the minimum setback is 3 meters. The construction of a private bathhouse on your own land is allowed at a distance of 2.5 meters from neighboring plots and 5 meters from residential buildings. The distance of the building from the roadway is at least 6 meters. When choosing the location of the bathhouse, you should take into account the wind rose that is present in the area. This will prevent smoke in the neighboring area during regular heating of the bathhouse. No less important is the choice of method for organizing the drainage system. You can install sealed septic tanks or a full-fledged treatment system. The permissible distance between the sewage system and the neighboring area is 1.5 meters. If we are talking about capital construction, then it must pass documentation. Changes to Law N 340-FZ, which came into force on March 1, 2019, require the registration of bathhouses whose area exceeds 50 m2. The question of which objects are considered real estate is covered in
Did the answer help you?YesNo
9. I have a leased plot of land for individual housing construction. It borders on my brother's property. I allowed my brother to develop my plot for his own purposes since I did not plan construction. My brother installed a bathhouse and a woodshed on my property. The assignment of rights was not formalized. Because of my financial problems, bailiffs may take away buildings that actually belong to my brother. I didn't build them. I only have to rent the plot. How to defend buildings?
9.1. Hello! Register ownership of buildings for your brother.
Did the answer help you?YesNo
10. On a land plot of 15 acres there is a bathhouse registered as a residential building, we want to build a 1-storey house 9 x 9, but we are not given a building permit on what to do in our situation.
10.1. Hello Marina, you need to resolve this issue with the administration. Most likely the bathhouse needs to be re-registered. And then get permission for the house.
Did the answer help you?YesNo
11. Is it necessary to obtain permits for the construction of a one-story log bathhouse on stilts? And is it necessary to register it after construction? And how will this structure be considered, as movable or immovable property? Plot of individual housing construction. There will be no connection to public services; it will not be used for residential or commercial purposes.
11.1. Good afternoon. The bathhouse is an auxiliary building the construction of which does not require a permit. Whether a given structure will be permanent or not depends on whether it can be moved without damaging the structure of the building. If it is simply placed on its own and is not attached to them in any way, then this is not a permanent structure; if it is tied to piles, it will probably be a permanent structure.
Did the answer help you?YesNo
11.2. Dear Evgeniy, Krasnodar! If you are the Owner (Article 209 of the Civil Code of the Russian Federation) of a land plot, then in this case you have the right to: - Build a bathhouse on it in compliance with the norms of the Town Planning Code of the Russian Federation for personal consumption. At the same time, this bathhouse will be classified as real estate. As for the state registration of the ownership of a bathhouse in the Rosreestr of a constituent entity of the Russian Federation, this is your Right but is NOT the responsibility of its owner. Good luck to you Vladimir Nikolaevich Ufa 05/22/2020
Did the answer help you?YesNo
12. Is it required to notify about the start and completion of construction of a bathhouse if it is very small, one floor and on a pile-screw foundation?
12.1. Good afternoon Yes, it is necessary to notify local authorities. The object of individual residential construction is understood as “a separate building with a number of above-ground floors of no more than three, a height of no more than twenty meters, which consists of rooms and premises for auxiliary use, intended to satisfy citizens’ household and other needs related to their residence in such a building , and is not intended for division into independent real estate objects” (Federal Law No. 340-FZ of 08/03/2020). We notify, in accordance with Article 51.1, about the construction/reconstruction of an “individual housing construction project” or a “garden house”. Therefore, in clause 3.1 you need to indicate “individual housing construction object”. Once the work is completed, local authorities will need to be notified again. Provide a technical plan for the completed construction and other documents.
Did the answer help you?YesNo
13. On the individual housing construction site there are 15 acres. The bathhouse complex was built within 10 years and registered last year, in compliance with the rules for the construction of bathhouses. A house for permanent residence has not yet been built. I received a letter from the administration that an auditor would visit me at the site in connection with the misuse of the site. My violations and further actions?
13.1. Will issue an order. The bathhouse is not a residential building. It is necessary to build a residential building.
Did the answer help you?YesNo
Consultation on your issue
8
Calls from landlines and mobiles are free throughout Russia
14. I’m going to buy a land plot in SNT and the house on it has burned down (only the foundation remains). The seller's ownership of the plot and house is registered. But in fact there is no house, only the foundation. Also on the site there is a log house of a bathhouse, built under the roof. The building is not finished and not registered. I plan to use the foundation to build a house from scratch. What risks do I bear, what steps should I take and do I need to register the bathhouse?
14.1. The bathhouse does not need to be registered. YOU must legalize the construction immediately or later.
Did the answer help you?YesNo
15. On an empty private housing plot, I plan to build a one-story building with a garage, a bathhouse, a kitchen, a living room, a bedroom, and a gazebo. Do you need a building permit? Is it enough to step back 1 meter from your neighbors?
15.1. Hello. It is necessary to send a notification to the administration of the Moscow Region in accordance with Article 51.1 of the Civil Code of the Russian Federation about the start of construction, since you are planning not to build auxiliary facilities, but a capital construction project. It is better to retreat 3 meters from your neighbors.
Did the answer help you?YesNo
16. We hired a team of builders from the company to build a turnkey bath house in 2020. As a result, the house was not built, only the log house was installed, the log house was not installed completely and correctly. The money for the work was paid in full ahead of schedule. There are only receipts for receiving money. A year has passed, can I go to court with a claim for the return of funds and compensation for moral damage?
16.1. Hello, Ekaterina! Of course you can go to court. Can you just clarify whether an agreement was concluded or you only have receipts in your hands? Did you send a written complaint?
Did the answer help you?YesNo
17. I don’t understand whether to build a bathhouse on a private housing plot, you need a building permit or not, some say that it is necessary, others don’t, since this is an auxiliary building other than the land, nothing has been built on the plot at this time.
17.1. Follow part 17 of Art. 51 of the Town Planning Code of the Russian Federation.
Did the answer help you?YesNo
17.2. Hello. Yes need. To do this, you must obtain permission for reconstruction. Please contact your local administration for this. Good luck. IN.
Did the answer help you?YesNo
17.3. Good afternoon, Yuri. A permit for the construction of an individual residential building is NOT REQUIRED (Part 17, Article 51 of the Civil Code of the Russian Federation) However, before the construction of the house, it is necessary to send to the Administration a notification in the form of the planned construction (Article 51.1. Civil Code of the Russian Federation), after which the Administration issues notification about the compliance of the house parameters. Next, you will need to formalize technical requirements. a plan on the basis of which you can register ownership of the house. More detailed consultation by phone (Krasnoyarsk).
Did the answer help you?YesNo
18. A neighbor built a garage + bathhouse in one building with a length of 11.5 meters along the boundary, in the garage he is engaged in entrepreneurial activities, as an individual entrepreneur, but the purpose of the land is for individual construction. A feature of an urban settlement is the private sector.
18.1. Well, he studies and studies... why is he bothering you? There are no violations in his activities. Built is engaged.
Did the answer help you?YesNo
18.2. Land for individual housing construction does not prohibit the construction of auxiliary buildings to service the life of this individual housing construction. If it does not comply with the building standards from the boundaries of the site, then contact the administration. If his business activity disrupts or interferes with the lives of his neighbors, then also contact the administration.
Did the answer help you?YesNo
19. We are planning to enter into a lease for a plot of land for individual housing construction. The site falls within the sanitary protection zone of the Go belt of underground water supply sources. Question: do I need to coordinate the construction of a permanent bathhouse and a residential building with SES?
19.1. Good afternoon, Yulia! necessarily with Rospotrebnadzor.
Did the answer help you?YesNo
20. I want to build a bathhouse, do I need registration and a building permit, Klinsky district, there is a house with registration.
20.1. No building permit is currently required, even for the construction of houses for individual housing construction (Article 51.1.GR K), and you have a bathhouse... The erected building (bathhouse, barn) is an auxiliary facility; a permit for its construction is not required, however, This structure must be built in compliance with fire safety standards and regulations. In accordance with paragraph 1 of Art. 69 of the Federal Law “Technical Regulations on Fire Safety Requirements”, fire safety distances between buildings and structures must ensure that fire does not spread to adjacent buildings and structures. According to the provisions of SP 4.13130.2013, approved by Order No. of the Ministry of Emergency Situations of Russia, the fire-fighting distance between the bathhouse and the residential building must be at least 15 meters. According to clause 5.3.4 of the Code of Rules 30-102-99 “Planning and development of territories of low-rise housing construction”, approved by Decree of the State Construction Committee of Russia dated December 30, 1999 N 94, the distances to the border of the neighboring apartment plot for sanitary conditions must be no less than: from a manor house, one- or two-apartment and blocked house - 3 meters, taking into account the requirements of clause 4.1.5 of this Code of Rules; from buildings for keeping livestock and poultry - 4 meters; from other buildings (bathhouse, garage, etc.) - 1 meter; from the trunks of tall trees - 4 meters; medium height - 2 meters; from the bush - 1 meter.
Did the answer help you?YesNo
When selling a residential building, is it possible to include the construction of a garage, bathhouse, and landscaping of the adjacent territory into the agreement on compensation for inseparable conditions?
I built a house on my site without a building permit, went to get permission, but they refused, because...
I am the owner of the land on which the house stands. Separately from the house on the other side of the plot, I want to build a bathhouse on the foundation!
When building a house on the site. Workers use outbuildings (barn, bathhouse, etc.)
We lived in a civil marriage for 6 years, I took out 2 loans to build a garage and a bathhouse,
As appointed by the court, the expert carried out a technical examination to estimate the costs of building a bathhouse and in the conclusion wrote only the final amount,
The husband purchased a plot of land before marriage. He carried out land surveying, then began construction, and six months later the marriage was registered.
Please tell me I have the right to division of property? While we were living together, my husband and I built a bathhouse and started building a house on his property?
Does the construction of a one-story bathhouse measuring 7 x 7 m with a terrace on a pile foundation in SNT require a building permit?
I want to build a bathhouse with three rooms on the second floor and on the first floor a bathhouse and a kitchen. Do I need a building permit?
Four years ago I built a bathhouse from a log frame. Setbacks from the border with the neighboring plot 1.
Registration Features
In order for a bathhouse to be registered with local authorities, it must have:
- full living rooms;
- main types of communications - water supply, gas pipeline, electricity, sewerage;
- a lot of free space, a massive base, a lot of mass.
If the bathhouse is standard, with three functional rooms (dressing room, washing room, steam room), you do not need to obtain permits for its construction, since such buildings are classified as auxiliary.
Material
When choosing a tree for a bathhouse, you need to study what types of timber for assembling a log house can be found on sale:
- solid non-profiled;
- solid profiled;
- glued profiled;
- thermal beam;
- cylindered.
For the construction of baths, softwood timber is often used. Advantages:
- low price;
- resistance to temperature changes;
- pleasant aroma that intensifies when heated.
Flaws:
- Low mechanical strength. Impacts leave indentations.
- Resin releases when exposed to high heat.
More expensive types include lumber from linden, aspen, oak, ash, maple, and birch. They are distinguished by high strength, durability, and attractive appearance. These types of wood release beneficial substances when heated strongly.
Larch timber (Photo: Instagram / brusok124)
Advantages and disadvantages of buildings
Advantages of a wooden bath:
- Attractive view.
- Low price compared to brick.
- Light weight. For the construction of a small building, a columnar foundation is suitable.
- Environmental friendliness. The material does not emit harmful substances during operation.
- Natural ventilation.
Minuses:
- Wood is deformed and destroyed under the influence of moisture and temperature.
- Wood is highly flammable
- Fungus and mold can develop on wooden surfaces.
- Damp wood shrinks more. Until the log house is dry, you cannot begin interior decoration, install windows and doors.
Wood defects can be eliminated. For this purpose, impregnations, antiseptics, and fire retardants are used. They help protect the material from fire, the destructive effects of moisture, darkening, and the spread of fungus and mold.
Pile technology as a universal method for constructing various structures
Screw piles are widely used not only on slopes. The products successfully cope with various elevations and hills. Moreover, they are often installed near the water or right in it. What do you think, what do many modern piers stand on, bridges and berths for ships connecting different banks? That's right, on those same stilts.
Until recently, it was believed that the service life of pile elements was limited to twenty to thirty years. Today it has been proven that this is not so. This is confirmed by buildings constructed much earlier than the specified deadlines. The foundations continue to reliably perform their functions.
However, you should not think that piles are “immortal”. During use, they are subject to constant loads, both from the structure and from external factors. The same water constantly destroys the structure of materials, gradually making them unusable. To resolve the issue, it is necessary to use good waterproofing. Even if one of the load-bearing elements ceases to perform the necessary functions, it is easy to replace. The technology is already there.
Calculation of building dimensions
When calculating the dimensions of a building, several parameters need to be taken into account:
- Constant number of bathhouse visitors.
- Number of rooms. There must be at least 3 functional rooms - a dressing room, a washing room, a steam room. The remaining rooms will be used as a recreation area.
- The amount of free space for visitors. Builders recommend taking 2 m2 per person for each room.
- Availability of free space on the site.
You can save space by adding a terrace, a full second floor or an attic.
Bathhouse with attic (Photo: Instagram / domikbani)
Screw piles - an effective solution to the problem of site slope
Most experts involved in the construction of various buildings agree that the best way to build a load-bearing structure on a slope is to use piles. We are talking about screw type products. Many buildings confirm their rightness.
For the first time, the construction of a foundation on a slope with screw pile elements was used by the cunning British. And quite a long time ago, back in the early 19th century. New technology came to the Russian Empire a century later. Subsequently, screw-type piles were repeatedly used for military purposes. First of all, on swampy soils, in areas where low temperature conditions are constantly observed, and other problem areas.
Today, piles are available not only to the army, but to everyone. For difficult areas, including slopes, they are a real godsend. With a fairly simple installation, pile elements allow you to create ultra-reliable foundations. The slope almost doesn't matter.
Main parameters of products
To build the foundation of a house on a slope, you need products that are produced in the form of pipes. Material of manufacture – metal. One of the sides of the elements is equipped with screw-type tips along with special blades. A head is installed in another area. It is he who sets the rotation in one direction or another. By the way, an interesting fact. The use of blades to improve work efficiency was invented by Russian specialists.
Preparation of materials and tools
Materials, tools for building a wooden bathhouse with your own hands:
- jigsaw, miter saw, chainsaw;
- set of chisels;
- hand saw for wood;
- grinder with discs;
- Sander;
- drill, screwdriver;
- knitting wire;
- fittings, roofing felt;
- hammer, sledgehammer;
- chopiks, flax, jute;
- vapor barrier wire;
- insulation, bitumen;
- beams, boards, logs, beams, rafters, slats;
- sand, crushed stone, cement;
- shovels, concrete mixer;
- roofing material.
To build a frame house, you will additionally need OSB panels.
Chisels (Photo: Instagram / woodcarvingandtools)
What about other load-bearing structures?
A columnar foundation is a good alternative to piles.
Houses have been built on slopes since time immemorial. No one had heard of any screw piles before. How did you find a way out of the situation? Pillars were used. Similar load-bearing elements are still used today. Often they even install it with their own hands, since there is nothing difficult about it.
Installation of pillars is much easier than laying tape. True, there is still one significant drawback - labor-intensive excavation work. You will have to dig a hole under each pillar element, which will take a lot of time. After installation, the pillars must also be leveled using a level. In addition to columnar bases, tape bases are used, but we talked about them at the very beginning of the article.
Guidelines for building a foundation
Any foundation on a slope is subject to high loads exerted by water that flows in fast streams. The site is on a slope, hence the rapid descent. Therefore, it is necessary to carefully consider the drainage complex. Otherwise, with the arrival of warmth, you will have to experience many unpleasant moments.
Some useful recommendations for constructing the foundation of a building can be found on the foundation page in Odintsovo.
It is worth thinking about normal waterproofing of the basement floor. Flooding the premises will cause a lot of trouble and, most likely, will cause expensive repairs. Don't forget about the base!
Finally, you should take care of thermal insulation. Although this type of work increases the time required to complete the work, it is completely worth the effort. What is more important, the durability of the house or the speed of construction? Time is of the essence, but there is no need to rush, like mass developers who often offer outright hackwork. Focus on quality.
Construction of a building
The process of building a bathhouse can be divided into several separate stages. Each of them has certain characteristics.
Foundation and floor
Under a wooden bathhouse you need to make a strip foundation. It is suitable for different types of soil and can withstand the weight of a two-story building. Construction of the foundation:
- Mark the boundaries of future construction and trenches.
- Remove all trash from the designated area, cut down trees, and uproot stumps. If possible, remove the fertile layer.
- Dig trenches. Their depth depends on the freezing point of the soil. The suitable range is from 50 to 80 cm.
- Place a 20 cm layer of sand at the bottom of the dug trenches, pour water over it, and tamp it down.
- Assemble wooden panels from boards and bars. Cover the inner sides of the boards with thick polyethylene film. It is needed to prevent the cement from leaking out.
- Put together the panels into a single formwork and install them along the boundaries of the trenches. Spread with bars.
- Tie a reinforcing frame from reinforcement and install it inside the trenches.
- Pour cement mortar. Stretch it evenly over the entire base. Tamp the solution so that air bubbles come out.
The foundation will take about 30 days to dry. After this, you can dismantle the formwork, level out the unevenness, and begin further work.
Construction of a strip foundation (Photo: Instagram / artem_pososhkov)
Walls
Construction of walls:
- Before laying the crowns, you need to cover the concrete base with liquid mastic and lay out 2 layers of roofing material.
- It is recommended to cover the beams for the first crown with used motor oil to protect them from rotting, the spread of fungus, and mold.
- The assembly of the crowns occurs through choppers, which are driven into the drilled holes. It is necessary to lay out jute or flax between the crowns.
- The rounded timber is placed in special grooves, which are located in the corner joints.
A frame house is assembled differently. A strapping crown is fixed on top of the foundation. Vertical racks with braces are installed on top of it. The entire structure is connected by an upper strapping crown.
Windows and doors
The arrangement of window and door openings can be done in two ways:
- Cut openings in the finished log house using a chainsaw.
- Designate the location of doors and windows in advance. Lay out the timber in a certain sequence.
The ends of window and door openings need to be reinforced with metal corners.
Windows for a bathhouse (Photo: Instagram / tovary_dlya_bani_)
Ceilings and roof
Arrangement of the roof, ceilings:
- Ceiling beams are fixed on top of the last crown at intervals of 60 cm from each other.
- Identical pieces of boards are placed on top of the ceiling beams, which will be the rough ceiling.
- Separate sections of the rafter system are assembled on the ground, installed on top of the ceiling beams, and assembled into a single system using lathing.
- A vapor barrier wire is secured to the sheathing with a construction stapler.
- A counter lath is placed on top.
The last stage is the installation of roofing material.
Communications
Communications are an important stage in the construction of any private house or bathhouse. If you do not lay a water supply pipeline or install a sewer system before starting interior finishing, problems with dismantling may arise.
Electricity
Wires can be laid over the finishing material, closing them in special protective boxes. You can also hide them inside the walls if you pass them through corrugations made of non-combustible material.
Sewerage
Sewage drains in summer cottages are carried out to drainage wells or septic tanks. They are assembled from large-diameter plastic pipes, since this material is cheap and more resistant to chemicals and liquids.
Septic tank (Photo: Instagram / aqua_search.ru)
Water supply
To assemble a pipeline for supplying technical and drinking water, it is better to use plastic pipes. A drain point must be installed in the system so that liquid can be removed before the onset of winter. When laying a pipeline along the street, it is important to protect it from the effects of cold with a special protective casing.
Wall treatment
When treating wooden surfaces in the steam room, you cannot use chemical antiseptics or fire retardants. Surfaces can be impregnated with special oils or wax for saunas and baths.
Thermal and waterproofing
Thermal and waterproofing consists of several layers - a vapor barrier film, a wooden frame made of bars, insulation, foil film, slats, and finishing material.
When purchasing insulation, you need to consider what zone it will be used for. For the dressing room, you can use mineral wool. For a washing room or steam room, it is better to choose foam glass.
Ribbon - classic is not always suitable
Uneven terrain has never been an obstacle to construction, and with current technologies they do not pose a problem at all.
Strip bases have proven themselves to be durable load-bearing structures that are easy and relatively quick to make. Of course, they are incomparable with the installation of ready-made concrete blocks. But when needed, they cope well with loads and ensure the durability of the building.
Alas, a strip foundation on a slope is not the best option, as numerous projects have shown. This does not mean that the foundation cannot be built at all.
With the proper approach, almost any structure can be erected in areas with a large slope. It’s just that the financial costs of construction exceed all reasonable limits.
In general, forget about the tape. There are simpler technologies.
Finishing
When the frame is completely seated, the doors and windows are installed, you can begin finishing. Decorative materials are selected depending on the bath room.
Steam room (Photo: Instagram / belplotnik.by)
Internal
Features of finishing of bath rooms:
- The floor, walls, and ceiling in the steam room can only be covered with clapboard.
- For the washing room, you need to choose finishing materials that can withstand prolonged exposure to moisture.
Any material is suitable for a dressing room.
External
Exterior finishing is done only for frame buildings. Wooden baths made of timber do not need additional finishing, since the surfaces have a beautiful appearance.
Recommendations
Tips for building a wooden house:
- The height of the foundation should be more than 50 cm.
- Ceiling beams should protrude beyond the boundaries of the frame on both sides by 50 cm on each edge.
- Windows and doors cannot be installed until the frame has completely shrunk. Window and door frames should be chosen from wood, since plastic releases harmful substances.
- The slopes must be equipped with gutters with drains through which water will be drained away from the building so as not to flood the foundation.
- To save money, you can assemble bath furniture yourself.
- If the stove is brick, it is recommended to assemble a separate base for it.
The lining for finishing the steam room should be made of wood with a low thermal conductivity.
To build a wooden bathhouse, you can use different types of timber, which differ in cross-section and production technology. Bathhouses have been assembled from wood for a long time, but with every decade the technology for processing the material itself and assembling log houses improves.
About installation technology
Installation of pile elements is carried out in a short time. Under normal working conditions, it takes no more than three days. Sometimes you can really do it in a day. Compare with the same tape. Saving time resources is obvious. Another important advantage is the absence of heavy equipment, the hiring of which is quite expensive. You shouldn’t forget about nature either. Some bulky faucet can pollute the environment so much that even a year is not enough for final cleaning.
The rules by which a foundation is built on a slope establish the following requirement - piles should be mounted strictly along the perimeter. The depth is calculated in advance.
As a result, the dimensions of the pile elements differ from each other. The standard is 3-4 m. There are products of longer and shorter lengths.
The total number of screw piles depends on the load-bearing load of the structure. The latter is calculated based on many factors. These include the number of floors, materials of manufacture, snow drifts in winter, etc.
In general, the construction of a foundation on a slope comes down to the correct installation of pile elements, which, we recall, is done quickly. No formwork system or trench digging is required. You just need to mark the area and screw in the piles. All that remains is to check whether everything was done correctly, and then move on.

