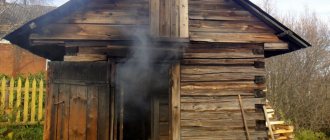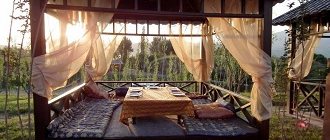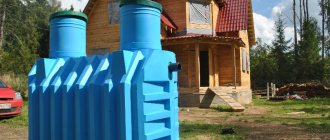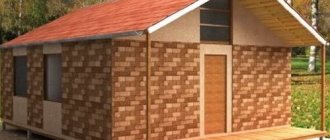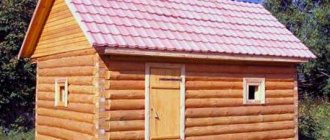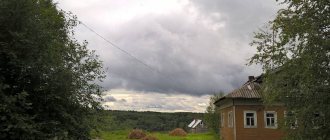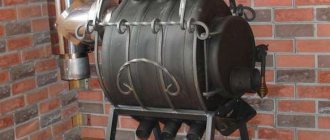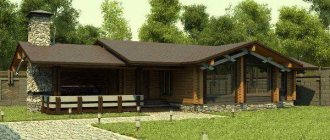The bathhouse is a favorite place for the whole family, where we relieve stress, strengthen immunity and health. We are especially interested in bathhouse projects with living rooms located across the wall or on the floor above, as well as in the attic.
The log houses of such baths are very diverse both externally and in their internal appearance according to the stylistic concept. In addition to a steam room and a shower room with a toilet, you also need a relaxation room with a fireplace, a kitchen and other amenities of comfort.
>
The result of the project is a multifunctional house with a bathhouse.
Bathhouse with living room: designs of functional buildings
The bathhouse is a favorite place for the whole family, where we relieve stress, strengthen immunity and health.
We are especially interested in bathhouse projects with living rooms located across the wall or on the floor above, as well as in the attic. The log houses of such baths are very diverse both externally and in their internal appearance according to the stylistic concept. In addition to a steam room and a shower room with a toilet, you also need a relaxation room with a fireplace, a kitchen and other amenities of comfort.
The result of the project is a multifunctional house with a bathhouse.
Insulation of a bathhouse made of foam blocks, wood concrete
For insulating such baths, the same mineral wool, fiberglass boards, and foam plastic are quite suitable. The principle of installing insulation does not differ from the timber bathhouse described above. The difference is that the frame for the insulation needs to be made with a slight indentation from the wall to ensure ventilation, and also, the distance between the vertical and horizontal slats in the frame system when using polystyrene foam is calculated according to the size of the slabs. Next comes a layer of waterproofing and interior finishing.
Design
The best option is a bathhouse project with a guest room.
The second floor is the living room (or rooms).
A two-story bathhouse with a guest room is an advantageous type of building where you can live in the summer.
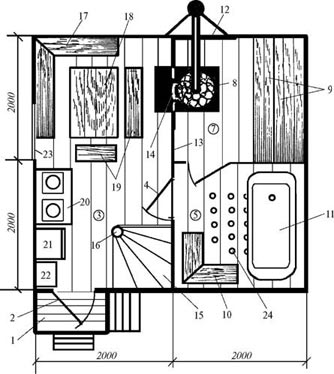
The first floor is occupied by a comfortable bathhouse with all its components (locker room, shower, steam room and other amenities).
- 1 – porch;
- 2 – entrance door;
- 3 – room;
- 4 - through the soap door;
- 5 – soapy;
- 6 - through the double door;
- 7 – steam room;
- 8 – stove in the steam room;
- 9 - benches;
- 10 - corner bench;
- 11 - bath;
- 12 — thermal screen;
- 13 - partition;
- 14 — folding hatch;
- 15 - stairs;
- 16 – staircase support;
- 17 - bench;
- 18 - table;
- 19 — benches;
- 20 - kitchen table;
- 21- refrigerator;
- 22 – utility box;
- 23 - window;
- 24 drain holes in the bathhouse floor.
Project Description
However, even such a small building will take a lot of time, but the compact distribution of its internal space will certainly leave us with a win.
- This sauna living space consists of a steam room of 4 m2, a shower room of 4 m2, and a relaxation room of 8 m2.
- Summer bedroom and kitchen with dining room are on the 2nd floor.
- From the porch, along 2 staircases, you can enter the guests' room, and from it - into the soap room.
- Then we enter the steam room with a stove, as well as lower and upper shelves.
- A soap room with a corner bench and a bathtub is also convenient.
- The stove is equipped with a water heating boiler.
- At the front door, the steps of the staircase to the second floor begin - semi-helical with a 90-degree turn, which reduces the occupied space.
- We will attach shelves for shoes under the stairs, and hooks for clothes on the steps higher.
- We will make a hatch in the floor under the stairs into the cellar.
- A versatile stationary corner bench - spacious storage for firewood, water, portable stoves and more.
- Here we will put a table for 6 people or more.
The instructions require the installation of an elbow chimney made only of metal and with one passage in the building instead of three: through the ceiling of the first floor, then the second and, finally, the roof.
Insulation of a log bath
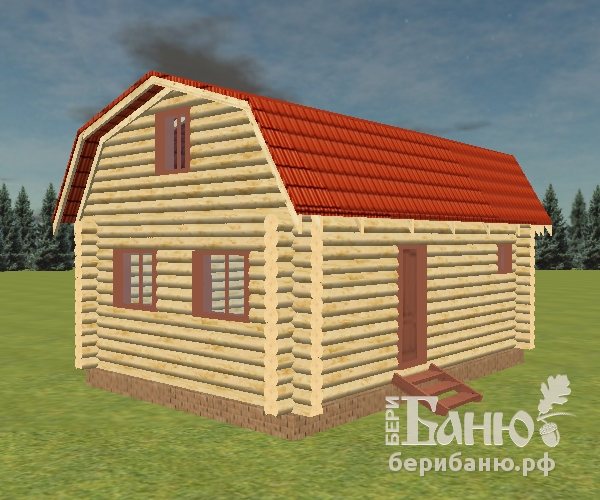
Wood has the highest thermal conductivity properties, so such baths warm up very easily and quickly. For external insulation, it is enough to caulk the walls well. You can learn how this is done by watching a video whose topic is: building a bathhouse video - instructions.
In this case, mineral wool is perfect as an internal insulation. It is distinguished by excellent thermal insulation properties and high heat resistance. Durability, ease of installation and fire resistance.
The installation process itself is carried out using standard technology. A frame system made of wooden profiles is attached to the wall. For the device, a starting profile is installed horizontally on the base, and from it, vertical beams are drawn along the entire perimeter of the wall, with a distance from each other 20 mm less than the width of the cotton wool roll. Next, horizontal wooden planks are attached between the vertical ones (this will provide additional rigidity). Mineral wool is placed into the resulting frame system, and a layer of waterproofing is attached to it. After this, they begin interior decoration. Eurolining would be an excellent option.
Conclusion
The cost of building a bathhouse with an attic is lower than a two-story one. In addition, this building is more compact than a one-story building, although the number of rooms may be greater. The main thing is to arrange it correctly.
A two-story bathhouse, and even with an attic, will shelter and improve the health of many more guests. Its main advantage is its versatility: there is enough space even for a sauna and spa; we can equip it with a jacuzzi and hydromassage box.
The video in this article contains additional information on the construction of a bathhouse with a living room.
Bathhouse projects with a relaxation room
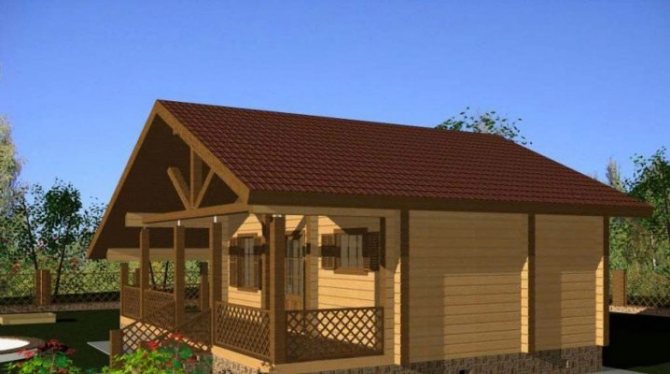
The relaxation room in the bathhouse has become as important a part as the steam room. During bath procedures, exposure to high sauna temperatures alternates with intervals to restore the body between visits to the steam room. The rest room is designed to make these breaks comfortable. When planning to build a bathhouse, you should definitely allocate a room for restoration.
Advice from professionals will tell you how to choose the right project wisely.
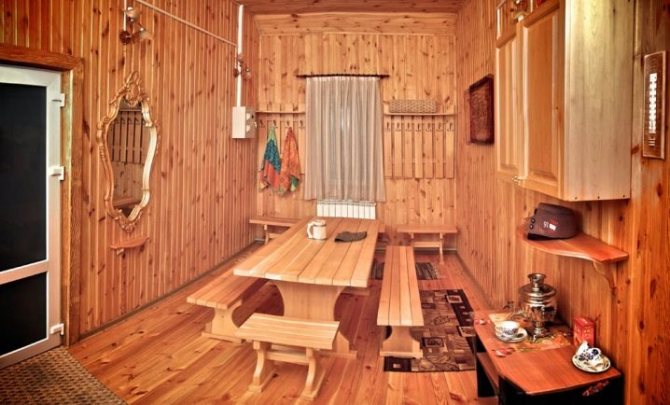
Insulation of a brick bath
Brick differs from other materials in that it has the lowest thermal conductivity properties, i.e. These baths are the coldest. They are incredibly difficult to warm up in winter, so they need insulation the most.
When insulating walls and floors, pay attention to the density of basalt insulation. It should be different for different designs.
An excellent solution to this problem is to erect an additional wooden frame in the steam room. A small beam is used, 10x10 is enough. The principle of insulation is as follows: a wooden sheathing is constructed inside (as described above), on which waterproofing material is placed, and then a wall is constructed from prepared timber. On this wall, the sheathing is again filled, then the insulation (100 mm thick), which has one side made of foil. On top of it is a layer of waterproofing. Then, you can begin interior decoration.
Peculiarities
Bathhouse designs with a relaxation room can be divided into three groups. The first group is traditional one-story baths. They are built from capital building materials with low thermal conductivity and have a standard set of premises: there is a steam room, a shower room, a relaxation room, a dressing room, and sometimes a terrace.
The relaxation room is located on the ground floor next to the steam room and washroom and combines the functions of a locker room. This is the most convenient option, which allows you to maintain optimal temperature in all rooms, since the stove evenly heats all adjacent rooms with steam supplied to the sauna compartment.
This layout allows you to place the furnace firebox both in the steam room, which is not always convenient, and in the relaxation room.
The stoker is at a comfortable temperature, and it is also easier to remove debris after kindling. Modern, technologically advanced long-burning stoves can have a glass screen, which allows you to admire the play of the flame while relaxing, creating a pleasant fireplace atmosphere and giving living warmth to the inhabitants of the room. The simple layout, however, includes everything necessary for bath procedures and has great variability in area.
The minimum building area is from 16 square meters. meters , which is convenient for small areas, the maximum is at the request of the owner. This option does not require large investments due to the energy intensity of heating.
The second group is projects with a recreation room located in the attic or on the second floor. This will require the construction of a second floor or roof insulation , which will entail additional consumption of materials; the foundation will need to be strengthened to increase the load-bearing load. This option is convenient for small building areas.
Bathhouse-guest house: we analyze the construction features of 5 already implemented projects
A guest house-bathhouse is a real outlet for those who live and work in the city. A holiday in such a building, for example, near the capital, costs fabulous money, but many are willing to pay it. Because a weekend with friendly company, light steam and wonderful conditions is much more pleasant than even a flight to the hot islands. And this wonderful building can be erected with your own hands, on any site! And therefore, for Russian craftsmen, who rarely fail at anything, taking on such construction is a sheer pleasure. And now we’ll tell you what and how.
- 5 Project #3 - a great holiday (emphasis on the exterior)
- 6 Project #4 - bath house with a residential attic
- 7 Project #5 - modern style is everything
Bath house: a tribute to fashion or practicality?
A bath house for guests is not just a residential building in which a steam room is built somewhere, and everything else - the decoration, layout, design of the premises - is no different from an ordinary dacha. No: a bathhouse-guest house is a structure with one concept of style and architecture, where the organizing and semantic center is the steam room, and everything around adapts to it and its special mode of operation. Including interior design.
But let's immediately define the concepts. Thus, a guest bathhouse differs from a regular bathhouse with a relaxation room in that you can even live in this one. There is:
- kitchenette;
- full bathroom;
- separate bedroom;
- well-established water supply and wastewater disposal system;
- constant heating and maintaining optimal temperature.
You can come here with guests and stay for the whole weekend, or live at least two summer months like in a country house. But this option differs from a full-fledged guest house with a sauna built somewhere in the following important points:
- a bathhouse with a washing room, a font and a dressing room is the starting point for the entire project;
- all this stuff takes up more than half of the entire living space, and not an unnecessary “corner”;
- All materials for construction and finishing are selected exclusively environmentally friendly, because... The sauna-house is intended, first of all, to heal the body and spirit.
Thus, the guest bathhouse-house is not used constantly, but periodically - as a “visit”, and therefore it is very important to think about how it will be heated in the absence of the owners, and how to prevent such unpleasant situations as burst pipes.
Subtleties of design and layout
So, what are modern guest bathhouses like? In most cases, they are built from environmentally friendly timber and have two floors. Communications and amenities should be present, but at a minimum: a shower stall, a bathroom, a kitchenette and a hallway, and for all this, as little square meters as possible are allocated. As the designers say, as long as it is there, but not distracting. But the rest of the area is divided approximately in the following proportion: 50% for the steam room, swimming pool, plunge pool, shower room and dressing room, and 50% for the guest bedroom and a spacious lounge. And everything is finished in the same intended style.
When planning the interior space of a guest bath house, strictly follow all building codes, rules and recommendations of experienced builders. The most important thing is to make such a bathhouse completely fireproof and protect the rest room furniture from excess steam and moisture. Therefore, no matter how much you would like to save a couple of valuable square meters on the dressing room, do not do this: there must be a vestibule between the steam room and the exit to the living area.
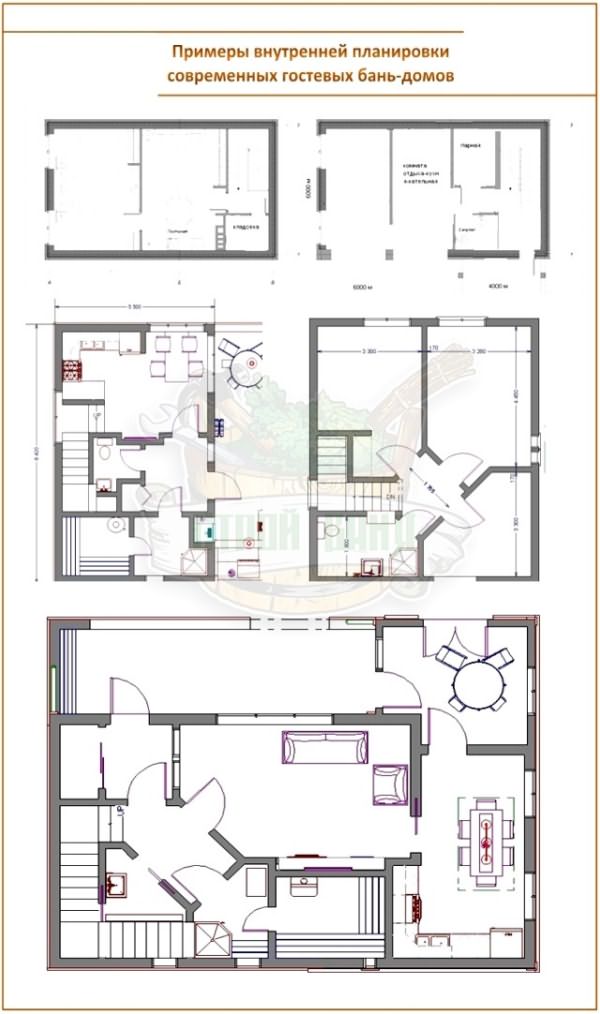
And finally, do not give in to the persuasion of your friends to do something non-standard in such a building against the building rules, because “So and so has this, and everything is fine, no one got burned.” Remember: first of all, you are building a steam room, and only secondly - a residential house.
And you can read in more detail about all the subtle nuances of electrical installation, steam and waterproofing of Russian baths on our website in the same section. Now let's look in more detail at how to build different guest bath houses: both expensive and fashionable, and compact and cozy.
Project #1 - modest but tasteful
In a guest house with a bathhouse, it is customary to arrange a separate full bathroom with hot and cold water. And to do this, you can immerse a special pump with a filter in a pre-dug well, install a boiler or storage water heater. Place the heater itself directly in the washing room, and from there take the pipes to the toilet and kitchen part of the house.
Yes, you will have to spend a lot on the building materials themselves. But we will reveal the secrets of 5 different options for building a guest house-bath: starting from a budget frame structure, which you can build yourself in one vacation, and ending with a “manorial” house on two floors, with a swimming pool and a veranda.
Here, for example, is an excellent project and its implementation:
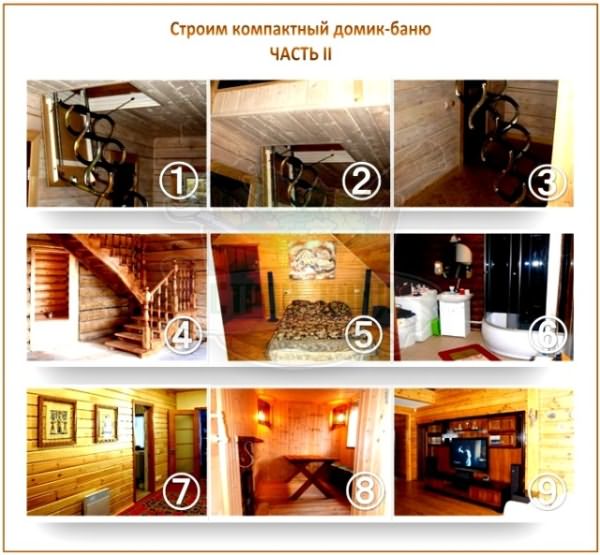
Project #2 - for those who love a luxurious vacation
The ideal option for a guest house-bathhouse for a small family, where guests will periodically visit, is a 6x6 m area and a residential attic. Frame technology is inexpensive and anyone can do it. It does not require any additional equipment or crew; such a bathhouse can be built slowly and independently. At the same time, checking each stage personally, being sure that everything was done conscientiously and no one stole anything, which is why then nothing will “accidentally” break or rot.
Build such a steam room using the “Platform” technology. Its essence is that even walls that have not yet been sheathed will not wobble, because:
- Two jibs are cut into each external wall in opposite directions.
- The outer walls are firmly connected to the inner ones, and on top they are tied with a second board of the top trim to each other. It is the second board that gives the desired result.
- The entire frame is nailed from below to a common solid floor platform, and is also connected at the top by a solid platform of the upper floor.
This technology is also good because immediately after the walls are built, you can finish them: no shrinkage or caulking is needed, as in the case of log houses. More details about this project:
- Even a shallow strip foundation is suitable for such a building. Be sure to make an additional transverse strip between the washing room and the steam room. Equip a small technical basement inside the foundation: here you can bring water in and out, place filters, a hydraulic accumulator and other communications.
- Make the external posts of the frame walls 150 mm wide, and the internal walls 100 mm wide.
- Insulate the ceiling, floor and walls of the attic in such a bathhouse with basalt slabs, preferably Rockwool Light Butts, and the internal walls with the ceiling of the first floor - Rockwool Sound Butts, which also provide good sound insulation.
- In this project, the floor of the entire first floor is laid with practical porcelain tiles, and the roof is covered with Finnish flexible tiles. As for the decoration of such a house, lining is traditionally suitable for the interior, and a blockhouse is suitable for the exterior.
- The most convenient staircase for a bath house is a rotating one with winder steps. Divide the attic into at least two separate rooms - at least a hall and a guest bedroom.
- The dimensions of the steam room in this project are 2x2.7 and the ceiling height is 2.55 m. The total volume in the end is 13.8 cubic meters.
- For a winter bathhouse, it is important that the floors are warm. To do this, place underfloor heating mats with temperature control. Moreover, preferably with remote control - after all, people do not come to the guest house every week. So, in your absence, the floor temperature should be set to 5°C, and for weekends with friends – up to +20°C.
- Install convectors on the second floor. Place all temperature controllers in a separate vestibule block near the electrical panel. Then install a device for remote on-off switching there. This way you will have peace of mind about your bath house even if you are away for a long time.
The result: a fairly rigid frame structure, which is what is needed for a guest house-bath.
Project #3 - a great holiday (emphasis on the exterior)
This is the point that is usually the least known. How to decorate a bathhouse-guest house? It is clear that modern siding is better. More decor? Why... The end result is a building that is quite cozy and comfortable from the inside, but which on the outside still looks ridiculous and cheap. And you won’t always have the desire to come to such a place - after all, we love it when everything pleases our eyes.
But it’s enough just to see similar projects in glossy magazines, and it becomes clear: the ready-made bath houses from advertising look amazing and are so attractive because they have a well-thought-out exterior: the external design of the bathhouse and the space surrounding it. And this is: a beautifully designed pond in front of the steam room, stylized garden furniture, a good selection of exterior decoration of the building and decorated elements, and successful lighting design.
Even without any special investments, you can significantly change the area on which your bathhouse stands: lay out “rural” stone paths using a stencil, plan a couple of benches from driftwood and varnish them, install a garden swing, hang stylized lanterns, dig a shallow pond (using a ready-made bowl), plant coniferous perennial shrubs. And the bath house itself should not be decorated with a bright cheap façade of a poisonous color, which only looks at least somehow in the catalogue, and not with “torn” brick pieces (which is a fashion that has long since passed), but at least give it the appearance of a real Russian steam room: with siding with high-quality timber, carved elements and a corresponding weathervane. Place the same barbecue on the attached terrace and a huge barrel of water.
This is a guest bathhouse-house - where it’s good to relax and you can feel the real Russian spirit in everything! Take a look at this project, for example:
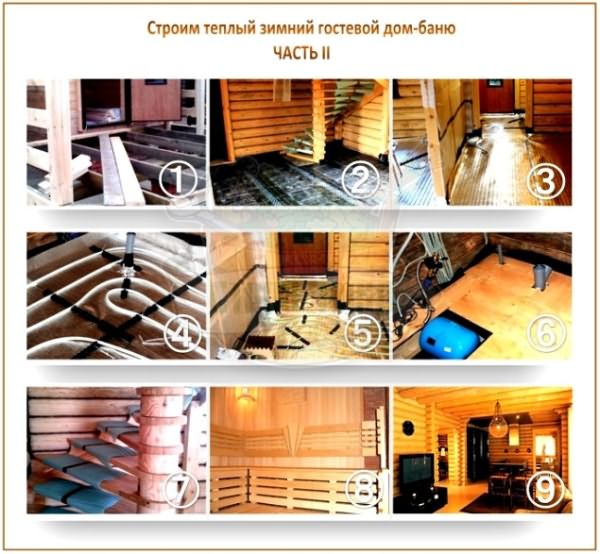
Project #4 - bathhouse with a residential attic
Often a bathhouse is also built as a guest house with only a residential attic. What to do if the planned budget is not enough for a larger area and extensions. But it doesn’t matter: the main thing is to organize the space correctly, and not only a summer bedroom can be on the attic floor.
First, immediately divide this room into two separate zones. Therefore, even at the construction stage, “raise” the second part of the attic with a podium in three steps - this is both impressive and practical. Make the same steps in the middle, and to the right and left of them - built-in drawers. In them you can store bed linen, dishes, and everything else you need. There will no longer be a need for cabinets or bulky chests of drawers, and the attic itself will become visually much larger.
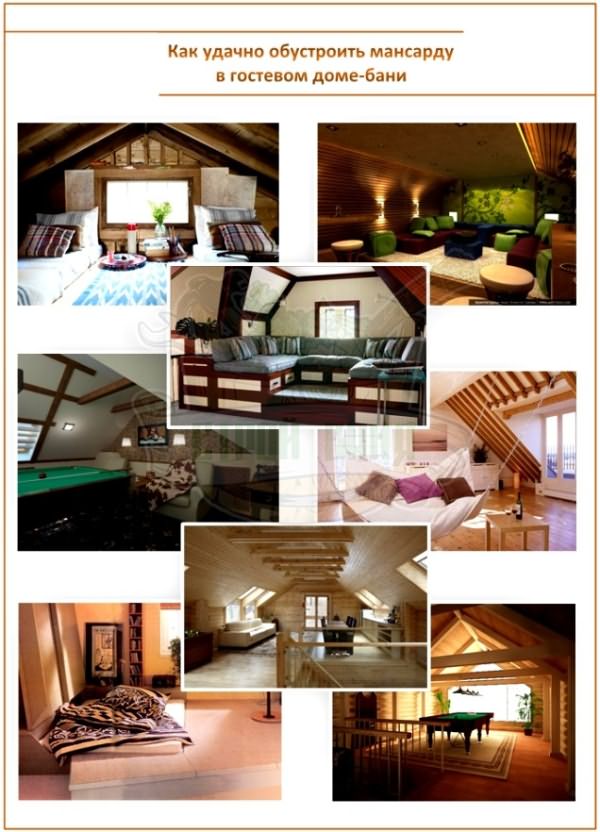
Next, on the raised part, organize a recreation area: there can be upholstered furniture, sofas, bedside lamps, toys. In order to cover this area, use ordinary Japanese screens or install sliding panels, which are now in fashion.
The second part can be reserved for communication with guests: a billiard room is set up here, a plasma TV is mounted on a bracket, and a minibar is installed. Do not place bulky furniture - only small poufs or soft frameless chairs will do, or even just throw blankets on the floor, because on weekends it will always be warm due to the fact that there is a steam room underneath it.
You can see in detail how such a bathhouse is built in our photo instructions:
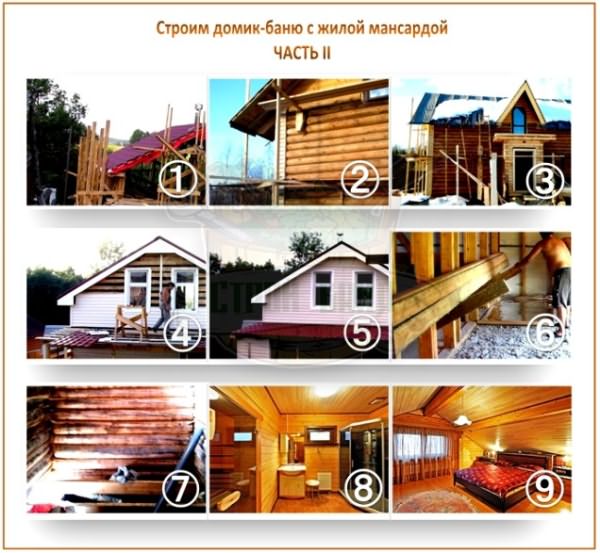
Project #5 - modern style is everything
In a guest bath house, the entire interior design is a single concept. Even the bedroom, not to mention the rest room or dressing room, should have a similar finish and style as everything else. The most suitable materials for this purpose are lining made of natural wood, wooden floors and soft textiles.
A recreation room in such a building is intended primarily for spending time with family and friends, and therefore its main attributes are a large massive table, a huge plasma TV, a predator skin on the wall, rough wooden shelves and upholstered furniture.
There can also be a kitchen in such a house, but then a minimum of space is allocated for it, and it is enough to install only a couple of modular elements. But there should not be such premises as a library, a children's room, a spacious bathroom or a dressing room.
You can take a closer look at the process of building such a bath here:
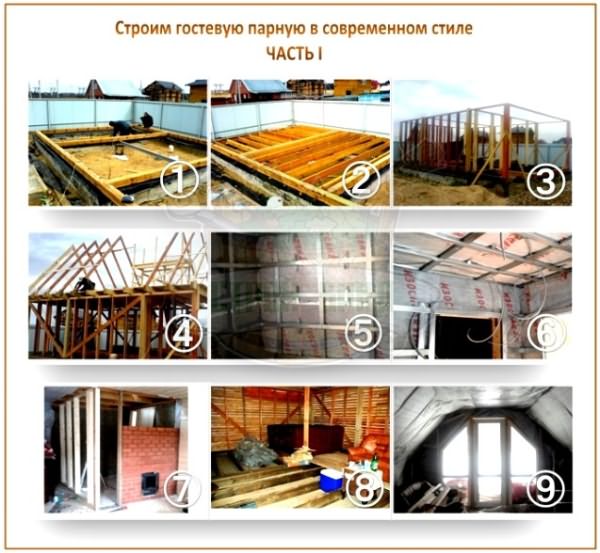
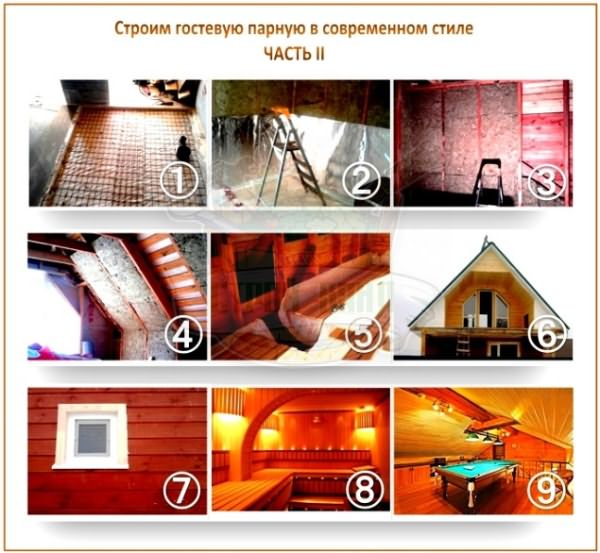
If you wish, you can separately place a billiard room, a swimming pool, a gym and a “Japanese” attic in the bathhouse-house, where there is no furniture, and aromatic herbal teas are drunk directly on the rug in the middle of the floor.
Yes, and one more thing: when building a guest house-bathhouse, immediately think about where you and your friends can leave their cars overnight. This could be a separate spacious garage, or it would be better to allocate a good-quality basement for this purpose under the bathhouse itself. After all, it is usually only after the completion of a large-scale and expensive construction project that many new owners begin to remember this important aspect. And they grab their heads.
Listen to our advice, experiment, plan – and your dream will become a fashionable reality!
stroy-banya.com>
Subtleties of design
Designing a bathhouse yourself is an exciting activity. To do this, you need to stock up on paper, pencil and ruler.
For a family of 4-5 people and several guests, the optimal size is a bathhouse of 6x6 meters with an attic . On the ground floor there is an entrance hall, steam room, shower room with toilet, relaxation room or living room. The recreation room can be supplemented with a kitchen, and the second floor is reserved for leisure and additional space to accommodate guests or family members. The entrance area of the second floor with an area of 18 meters can be occupied by a studio or billiard room. Behind it there are two symmetrical bedrooms or rooms for children of 9 square meters. meters.
The functionality of the bathhouse is significantly expanded, and for this you do not need to build a large house. The compact layout with a bathroom satisfies the needs of the average family for a country holiday.
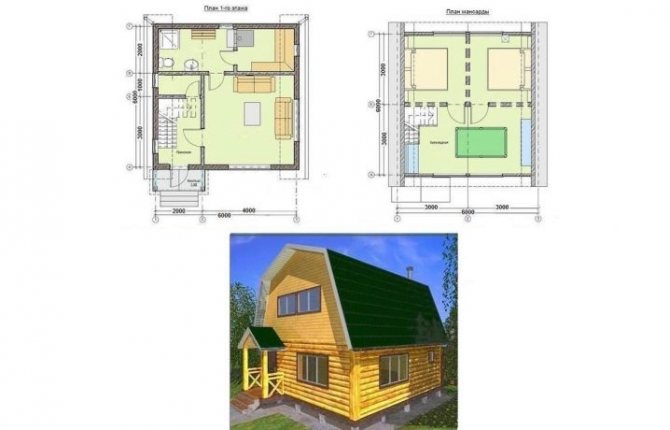
With terrace
A bathhouse with a terrace is an excellent option for summer meals in the fresh air after bathing procedures. A barbecue grill can be placed on the area in front of the bathhouse or a grill area can be added to the veranda space. To do this, the size of the terrace must be increased so as to provide easy access to the brazier and avoid smoke from the dining table and windows.
The price of a 4.5x7.5 bath is turnkey and shrinkable
| Description of equipment | ∅ 90x140 mm Wall: 9 cm. | ∅ 140x140 mm Wall: 14 cm. | ∅ 190x140 mm Wall: 19 cm. |
| Log house for shrinkage Bathhouse without finishing | RUB 377,000 | 409,000 rub. | 455,000 rub. |
| Turnkey made of natural moisture timber | 465,000 rub. | 497,000 rub. | 543,000 rub. |
| Turnkey made from kiln-dried timber | 514,000 rub. | 550,000 rub. | 602,000 rub. |
- Project: B-37
. - External dimensions of the bath: 4.5x7.5 meters
, area:
33 m2
. - Material in stock: in stock
. The walls of the bathhouse are made of profiled planed timber. - Construction time for a bathhouse on your site: from 4 to 12 days
.
