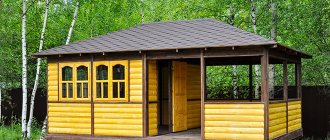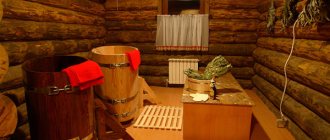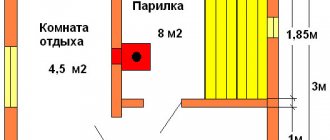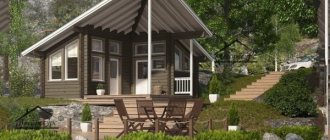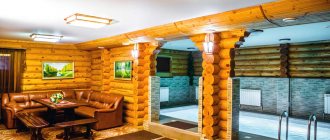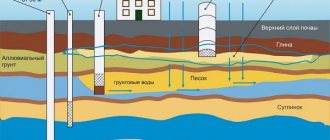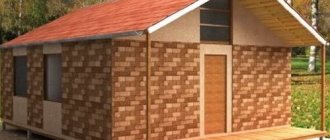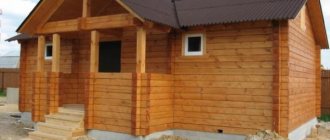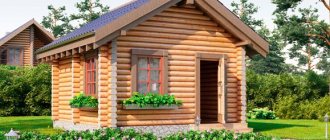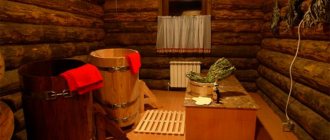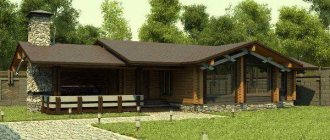Since personal plots are most often characterized by small sizes, home craftsmen use a variety of tricks to “squeeze” a maximum of functional buildings into a limited space. This is how projects of one-story houses with a garage and a bathhouse are created.
Everyone knows that a garage, a bathhouse and a residential building are buildings with completely different requirements and features. Therefore, they should be combined correctly, taking into account all the nuances that are characteristic of these buildings. We will talk about the features that house designs with a sauna and garage have in this article.
>
House with garage and bathhouse.
Construction of a house and a bathhouse under one roof
There are two ways to build a house and a bathhouse under an adjacent or common roof:
- provide for the construction of a full-fledged steam room and washing department at the stage of designing the house;
- attach a bathhouse to a previously built house.
According to statistics, in most cases a bathhouse is attached to an already finished house.
Adding a bathhouse is a multi-stage process, including the following work:
- Foundation extension;
- Walling;
- Completion of the roofing system;
- Flooring;
- Interior finishing works.
Foundation
The photo shows the foundation for the bathhouse
We begin construction with our own hands from the foundation. In the place where we are planning an extension, we will need to open the foundation of the house and lay a new foundation at the same level.
Important: Laying the foundation for the extension should be carried out using the same technologies and materials that were used in the construction of the main house.
A universal solution is to install a monolithic strip foundation.
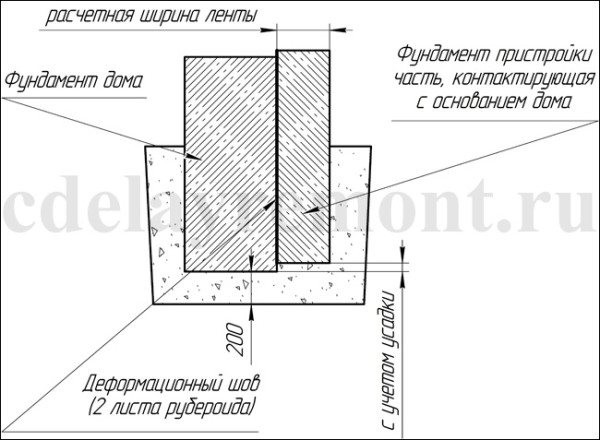
Diagram of the base of the extension taking into account the construction of the expansion joint
The construction instructions include the following steps:
- A trench is dug along the perimeter of the walls of the future building. The depth of the trench is determined by the depth of soil freezing. As a rule, a depth of 1 meter is sufficient.
- A trench is being dug for utility lines. In this case, it is a drainage system. If the house is connected to a centralized sewer system, the trench is led towards the site where the nearest cut into the pipe can be made. If the house is not connected to the sewer system, a trench is dug in the direction of a pre-arranged drainage hole.
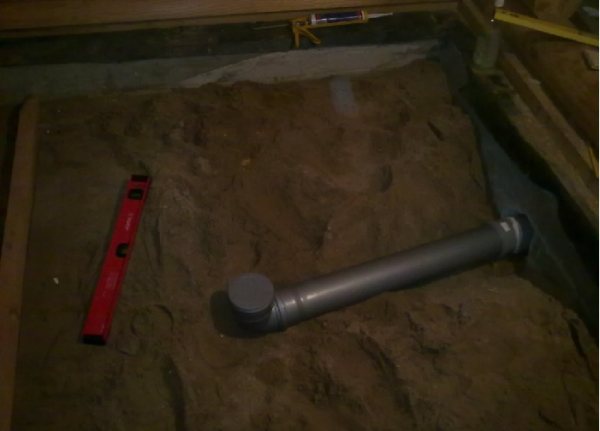
Preparation for water drainage
- A pipe is laid in a trench for utility lines at the required slope and covered with soil.
- The trench under the foundation is filled 2/3 with layers of coarse sand and crushed stone. The backfill is moistened with water and compacted.
- Next, formwork is done so that the foundation level is 20 cm above the ground.
- The formwork is filled with concrete filled with coarse crushed stone or rubble stone.
- The surface of the foundation is smoothed and covered with waterproofing in the form of roofing felt and bitumen mastic.
Walling
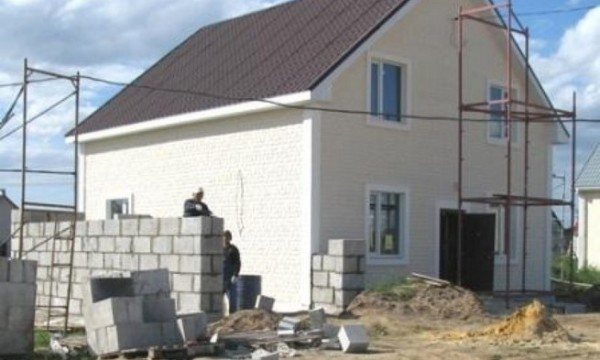
Construction of walls from foam blocks
The walls are raised using the same material that was used to build the main house. If the house is brick, the walls can be raised either from brick or from foam blocks, the price of which is more affordable. In order to join the walls of the extension and the main building, you can use a bunch of reinforcing bars.
Holes are drilled into the walls of the main building for pieces of reinforcement. The rods are driven into the holes so that their opposite end is embedded in the masonry of the walls of the extension. The walls of the extension rise a couple of bricks lower than the height of the walls of the main building.
Roofing system
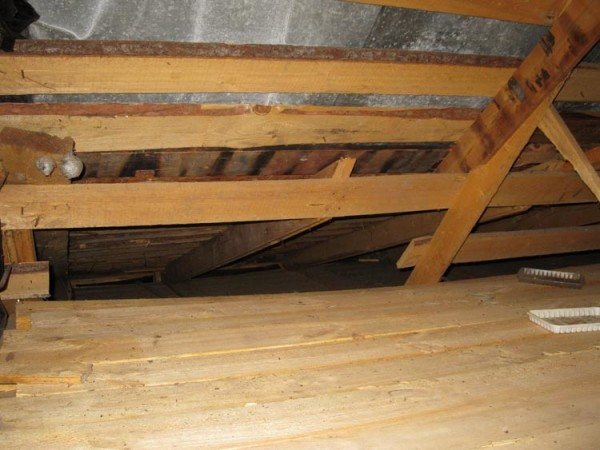
The photo shows the fastening of roof rafters
The roof of the extension is made pitched so that its highest point adjoins the wall of the house and thus goes under the main roof. The ceilings are built from 100 * 100 mm timber or from a board of the same width laid on edge. Lathing is made from below and above the beams , in which steam and heat insulation is laid.
The roof rafters are mounted so that the angle of inclination is 20%. Asbestos-cement slate can be used as a roofing material as the most cost-effective solution. All cracks and gaps where the slate adjoins the wall of the main house are sealed with polyurethane foam.
Making the floor
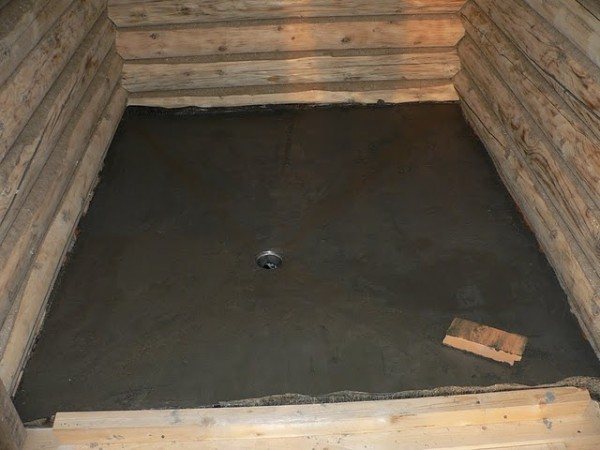
Floor screed in the washing room
The simplest and most effective method of arranging a floor is pouring a screed. The screed is poured with a slight slope in the direction of the bath drain pipe. At the same stage, a drain ladder is installed. It is recommended to use ceramic tiles with a textured non-slip surface as a floor covering.
Finishing work
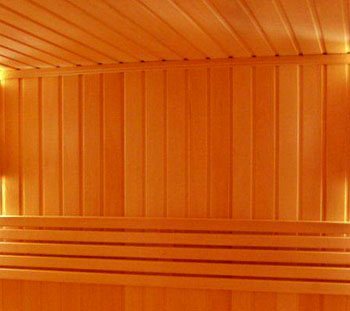
Wall cladding with wooden clapboard
Interior decoration consists of covering the walls and ceiling of the bathhouse and house with wooden clapboard. As an alternative to lining, strong and durable ceramic tiles can be used for wall cladding. At the same stage, the equipment necessary for operating the bathhouse is installed, including special furniture, a stove, electrical wiring to sockets and lighting fixtures, etc.
Features of guest house projects
Modern guest house designs are usually divided into categories depending on what material they are made of.
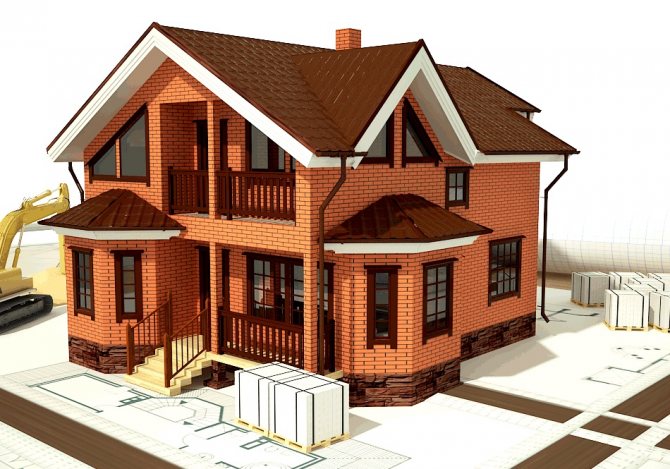
This is how houses built from:
- bricks;
- profiled timber;
- wood;
- foam blocks.
It is worth noting that among Russians those architectural designs of buildings that provide for the construction of a building equipped with one of the additional functions are very popular: a bathhouse, a sauna or a barbecue area.
This is due to the fact that a guest house is, first of all, a place of relaxation, therefore it should be equipped accordingly.
When choosing a suitable construction option, it is always worth remembering that this building is usually built on a small plot of land, so its owner should pay attention to options that involve construction on a small piece of land. For example, in this case, a guest house with a bathhouse, 6x8 projects, would be suitable.
A house of this size will serve its purpose well, and you can save land for other needs. Additionally, it doesn't make sense to overly clutter up your guesthouse, as having two full-sized residential buildings on the same property is impractical.
Conclusion
Most people who want to can add a bathhouse to their home can do it. But in order for the operation of the extension to meet your expectations, you need to draw up a project and work in accordance with it. (see also the article Projects of houses with a bathhouse under one roof: options). By the way, a professionally developed extension project will make it faster and easier to register it with the cadastral authorities. More useful information can be found by watching the video in this article.
Did you like the article? Subscribe to our Yandex.Zen channel
Advantages and disadvantages
When building a bath room inside a private house, you need to be prepared for many nuances.
To do this, you should know all the disadvantages of the arrangement:
- Fire danger. The cause of concern for owners of a bathhouse inside a private house is the heating of the stove with wood. To avoid such a danger, you should place an electric heater. If you want to install a traditional stove, then you need to follow all the instructions of fire safety regulations.
- High humidity. To eliminate this inconvenience, it is recommended to arrange a bathhouse in the basement or on the first floor. Provide the steam room with a ventilation system, thanks to which moist air will flow outside. Vapor barrier the ceiling, walls and floor. If you do not take into account all the recommendations, there is a possibility of mold and mildew forming.
- Water drainage. For comfortable use, you will need an additional recess at the bottom of the floor and a water collection tank. Equip it with a pump to drain water into the sewer. In basements and apartments, it is problematic to provide high-quality water drainage.
Among the advantages can be noted:
- Saving. When arranging, you can save on building a separate foundation, walls and roof. There is no need to lay communications.
- Location. A sauna room inside a private home makes it possible to enjoy a steam room and bath procedure without leaving your home.
- Additional features. When installing, you can connect a heated floor circuit from a common boiler.
Rent a house on Banny Lake in Bashkiria
In the rhythm of modern life with endless working days, a person needs a good rest, when it is necessary to disconnect from everyday worries, restore and strengthen health, enjoy care and comfort. The Yakty-Kul sanatorium, located in the Abzelilovsky district of our republic, can rightfully be called a place where you can relax your soul and body. The health resort is surrounded by a chain of beautiful mountains located on the shores of Lake Bannoe with crystal clear water. Yakty-Kul was founded in close proximity to the deposit of unique medicinal mud of Lake Muldak-Kul, which has amazing healing properties. The climate on the lake coast is characterized by dry air, which makes breathing much easier and makes it easy to tolerate cold or dry weather.
— “The Yakty-Kul sanatorium is celebrating its 55th anniversary this year. On January 1, 1958, on the basis of the Bannoe Rest House, by decision of the Council of Ministers of the BSSR, the Yakty-Kul sanatorium was organized. And already on January 1, he accepted the first vacationer for treatment. For 55 years the sanatorium has been actively developing. This can be seen from the territory of the sanatorium: a wonderful water and mud bath has been rebuilt and restored, a new building has been practically built, the Leisure Center has been renovated, the dormitories and dining room have been restored, and the territory of the sanatorium has been decorated accordingly.”
For many years, the silt-sorapillium mud, which has a disinfecting and healing effect, has remained the priceless wealth of the sanatorium. They are actively used not only in the treatment of ailments, but also in cosmetology. In addition, palmiotherapy is successfully carried out in Yakty-Kul - treatment with internal and external use of mineral salts of local lakes, as well as inhalation. Currently, the Yakty-Kul sanatorium is a multifunctional year-round comfortable resort that can accommodate more than 200 vacationers at a time. The main therapeutic factors of the sanatorium are the favorable climate - mountain air, forests, lakes and silt-soprapilium mud.
— “The main healing factor of the sanatorium is soprapilium mud, which is extracted from Lake Bezymyanny, 4 kilometers from the sanatorium. Soprapil is silty mud. It is sulfite-free, freshwater, middle-water. The main effect of mud is anti-inflammatory immunomodulatory and analgesic effect. This is the highlight of the resort. Each sanatorium-resort type institution has its own zest. The highlight of the Yakty-Kul sanatorium is the therapeutic mud.”
Rent a house on Bannoy
Two comfortable sleeping buildings are connected by a dining room and warm passages. Each room of the health resort is cozy and comfortable. The sanatorium welcomes its guests and accommodates them in single and double rooms with comfortable furniture, refrigerator, TV and telephone. Basically, they are all located towards the water surface of Lake Yakty-Kul. For particularly demanding clients, junior suites and suites are available. The main profile of the resort is diseases of the musculoskeletal system, peripheral nervous system, gynecological diseases, infertility, pathological diseases, periodontal disease.
“This is the eighteenth time I’ve been vacationing in this sanatorium. I had to visit other sanatoriums. But this is the best sanatorium! Firstly, I’m local, I live here, it’s close to travel, and secondly, there are all the conditions here: quality treatment, friendly medical workers. In a word, everything suits me and helps a lot! Due to the nature of my work, I am always behind the wheel, and after undergoing treatment at the sanatorium, it’s as if I “have wings” and want to live!”
Vacationers take all procedures in a water and mud bath, equipped with the latest equipment. Everything here is automated and regulated by a computer program. During treatment, specially selected music is used. The caving chamber is popular among vacationers. In a short time spent in the salt room, vacationers can get rid of diseases of the respiratory system and nervous system.
— “In the Yakty-Kul sanatorium there is a large three-story mud bath. In 2008, a swimming pool was built, new, modern medical equipment was installed there, equipment of domestic and imported production, in particular German. A new inhalatorium was installed, as well as two new dry carbon dioxide baths, thanks to which it is now possible to receive patients with diseases of the circulatory system. There is also a good physical therapy room, a gym, and laboratories. There are modern functional diagnostic rooms where electrocardiography, encelography, lasography, and ultrasound examinations of the pelvis, abdominal cavity, and thyroid gland are performed.”
Thanks to the unique properties of silt-soprapilium mud, a good effect is detected in the treatment of patients with diseases of the joints, muscles, tendons, spine, peripheral nervous system, ankylosing spondylitis, inflammatory diseases of the female genital area, female and male infertility, prostatitis. Complex treatment uses radon, sea, poly-pearl baths, and underwater shower-massage.
“In recent years, the sanatorium has introduced such treatment methods as speleotherapy, the developers of which are manufacturers from the Perm region. A fairly large amount of medical equipment for physiotherapeutic purposes was purchased, as well as various types of lamps. Hydropathy is being actively introduced into sanatoriums.”
Dental and denture offices are especially popular. Clinical studies have revealed the high effect of mud applications on gum diseases. Methods have been developed for the treatment of periodontal disease using applications treated with a special method of salt-propylium mud. In a comfortably equipped herbal bar, guests of the health resort after the accepted procedures can drink a cup of herbal infusion. The drinks served in the herbal bar lift both your mood and your immune system.
“The sanatorium has very good conditions, treatment and food.”
Rent a bungalow on Bannoy
Therapeutic nutrition consists of seven types of diets, each of which is selected in accordance with the health course. Days of national cuisine and fish days are held. In summer, the national drink “Koumiss”, which is produced on our own farm, is served on the table.
The Yakty-Kul sanatorium has become a popular tourist center. A ski center with a high-speed and swimming pool lift opened two kilometers from the health resort. In their free time, vacationers have the opportunity to exercise on exercise machines, ride a snowmobile, ski, play table tennis, and volleyball in the open area. Climb to the top of Mount Krantalik, take part in a cultural program, dance, watch a movie.
— “The Leisure Center was opened in 2009. It includes a marketing department where vacationers are registered, a cinema hall, a fitness room, a billiard room, which includes 6 billiard tables, a bar, a cafe, shops and pharmacies.
Initially, the “Pensioner” program was developed, according to which older people could relax and improve their health. Nowadays, the “Student”, “Comfortable Vacation” programs, where a discount is provided when paying for accommodation in luxury rooms, and “Medical Worker” are very popular.
The varied entertainment program is designed in such a way that everyone will enjoy it: from young to old.
For a family from Buraevsky district, a trip to Yakty Kul became a long-awaited gift for the Golden Wedding.
- “We really like it here. This is the fourth time we have vacationed at the Yakty-Kul sanatorium. This time, our children gave us a trip to the health resort for the Golden Wedding, for which we are very grateful to them. The service and attitude of the medical staff is top notch!”
An important factor in the health system of the Yakty-Kul sanatorium, along with all therapeutic activities, is cultural work: lectures and conversations on medical topics are held among vacationers. The sanatorium enjoys well-deserved fame and popularity. In addition to residents of the Volga district of the Republic of Bashkortastan, patients from other regions of Russia come to the resort.
— “The audience is very wide! More than 50% are residents of the Republic of Bashkortastan. In second place in terms of arrivals to the sanatorium are residents of the Chelyabinsk region, in 3rd place are residents of the Orenburg region, in 4th place are residents of the Sverdlovsk region, followed by the Perm Territory. Vacationers from Moscow and St. Petersburg also come to us, and vacationers from the CIS countries are represented - these are Tajikistan, Kazakhstan"
Grigory Makhasyan, a vacationer from Tyumen, is staying in Yakty Kul for the 25th time.
“The first time I came here, I saw this wonderful place, the hospitality and friendliness of all the staff, from the lowest levels to the top,
The very approach to people not only as “being treated”, but simply as “resting” deserves respect and gratitude! I have never seen such a friendly attitude from all the staff anywhere else, and I have visited many sanatoriums. The area itself, the climate and nature, the way of life of the Bashkir people, the traditions that have been preserved from time immemorial, have a miraculous effect, which is why again and again there is a desire to come to this sanatorium again and touch the miraculous places that always have only a positive impact.”
The Yakty-Kul sanatorium is expanding and improving from year to year, and new types of services are appearing. If someone has vacationed in Yakty-Kul at least once, they will forever remember the beauty of the surrounding nature and will want to come back here again.
— “Dear residents of the republic and nearby regions and CIS countries, we invite you to our wonderful sanatorium, which is also called the “Pearl of the Trans-Urals.” The unique location of the sanatorium: the deepest lake of the Republic of Bashkortastan - Yakty Kul, the wonderful Ural-Tau mountain ranges, nearby steppes. All this creates a unique climate in the area of our health resort!”
Principles for creating the interior of a bath complex
When equipping and decorating a small, bright room, you can use materials that have soft shades:
- light green;
- beige;
- white;
- light blue and some others.
The use of finishing materials with these shades allows you to visually increase the space inside the room.
When decorating a dark room, it is best to use materials that have bright colors. To decorate the living room, you can use wallpaper with an original pattern; to create comfort in this room, you can put a catchy carpet on the floor.
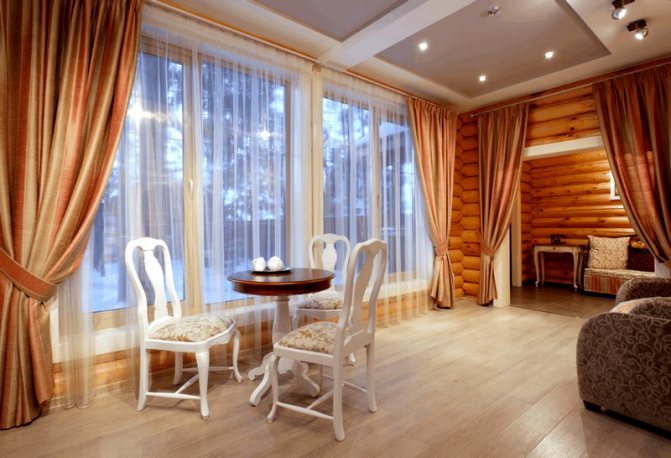
In the small bedrooms of the guest house-bath, you can install single beds, but it would be more practical to install a folding sofa in such a room. This type of furniture does not take up a large amount of free space and, if necessary, can be folded out to accommodate two guests for the night.
The sofa placed in the guest room should be combined with the overall style that is chosen for the decoration of the entire house.
If there is a lack of financial resources, you should choose the design of the premises from simple and inexpensive options, which are characterized by a high degree of practicality during the operation of the premises.
The most optimal style for decorating premises when there is a lack of financial resources is the style of minimalism, which is characterized by laconic forms and a complete absence of complex ornaments and decorative elements in the design. When using this style in design, the space is not cluttered with furniture. The following materials are used as finishing materials:
- steel;
- frosted glass;
- wood;
- aluminum and some others.
The discreet design of the room is created using high-tech style. When arranging the interior space of a guest house-bathhouse, this style involves the use of a variety of mobile-type partitions that divide the room space into separate zones.
An excellent cozy atmosphere is obtained indoors when using the English style. The main elements of this style are the use of a fireplace, a rocking chair and a cabinet or shelf for books in decoration. To complement the decor, a carpet on the floor and a large number of decorative elements made of wood are used.
Tips for arrangement
To avoid problems with moisture and fire hazards, the wood should be treated. For this purpose, there are fire retardant compounds that minimize the fire hazard. To avoid increased humidity, it is recommended to ventilate and dry the room after each use.
A sauna inside a living space is an economical solution. Which will be a great addition to your home. Serve as an additional heat supply for residential buildings.
An excellent alternative to a sauna room in a private home can be a phyto-barrel, which occupies minimal space and has all the beneficial properties of a regular sauna.
A cedar barrel looks aesthetically pleasing and cures many ailments
Stages of building a bathhouse inside a private house
The construction stages can be of two options. Arrangement inside a finished room, consideration of a place for a bathhouse when designing a private house. Below we will consider the option of arrangement in finished housing.
- Room insulation
To arrange a separate place for a bathhouse, you should choose a place with small dimensions. To purchase a stove with low power. It is advisable not to make high ceilings, preferably below 2 meters. Do not forget about convenience; you should properly plan the necessary areas.
To insulate walls, you can use mineral wool, mineral wool with built-in waterproofing.
The same material, but thicker, should be used to seal the ceiling. This will help keep the heat from passing through the ceiling. This will also allow you to purchase a stove with low power.
Next, you should install a vapor barrier hermetically. To do this, you can use aluminum foil, thick polyethylene, and heat-reflecting insulation. Coat the joints or glue them additionally. You also need to remember that the use of flammable materials for thermal insulation and finishing is prohibited.
- Finishing the steam room area
First do the wiring. For this purpose, special wires are used that can withstand temperatures of more than 170 degrees. Use heat-resistant lamps.
For the steam room floor, it is recommended to choose tiles or flooring made of bars. Cover the walls and ceiling with clapboard, cedar or other materials. Before attaching them, it is worth leaving the slats for the ventilation gap. After covering, the shelves are installed. The upper one can be made static, and the lower one can be made convenient and retractable. It is recommended to install a wooden or glass door.
- Ventilation placement
It is best to place the hood in a steam room. The ideal place for a supply vent is under or above the stove. To prevent steam from being drawn out from the stove, the hole is located below the stove. If it is difficult to install a hood, you can make a 10-15 cm window under the door to the adjacent room.
There may be no drying hole; an open steam room door does an excellent job of ventilation.
- Furnace installation
It is better to install an electric oven. For installation, you must follow the recommendations from the manufacturer, and also connect with grounding. It is advisable to install a special wooden fence around the stove for safe use. Cover the heating elements tightly with large stones.
