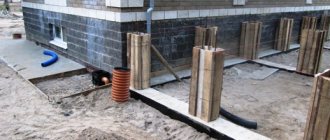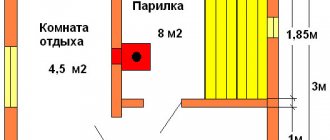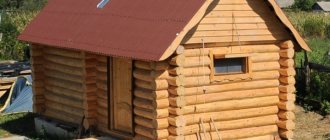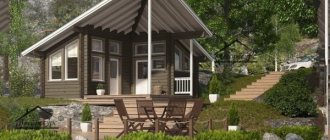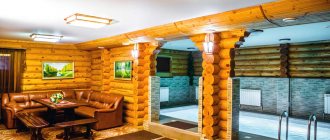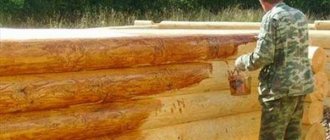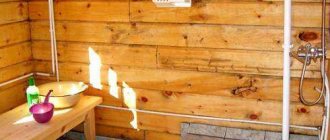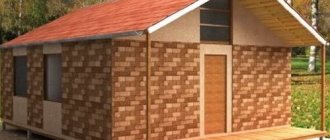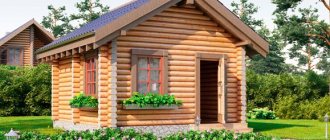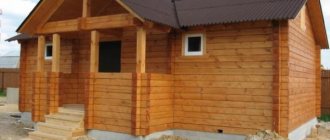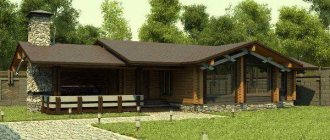With minimal free space on the dacha territory, it is simply unrealistic to equip a full-fledged recreation area, build a small shed for tools and leave free land for a small garden.
Under such restrictions, a gazebo with a utility block will be a practical solution to the problem of saving space.
In this publication we will look at various options for using a utility block together with a gazebo.
You will see that there is no point in building a shed separately - it can be placed under the same roof as the house.
It will be important to mention the prices that the manufacturers of these structures offer us.
Practical use of a utility block in a gazebo
The construction of a combined recreation room with an existing separate department for storing various unnecessary things is a winning solution in all respects. Such a project allows you to take advantage of several advantages at once:
- Territorial savings reach their maximum level. Placing buildings of different functionality under one roof frees up the site.
- An equipped toilet in the utility area will not spoil the external attractiveness of the summer cottage.
- Inside the utility block you can create a summer-type shower cabin, and after hygiene procedures you can have a pleasant time in the gazebo.
- The combined building is suitable for those who want to invest the vast majority of their funds in the main house. Thanks to one canopy, you can save a lot.
- If you plan to install a barbecue in the gazebo, then the utility block will provide dry firewood even in the rain.
When choosing the location of the outbuilding, you should focus on the north side. This placement will allow you to create additional shelter from strong gusts of wind, which reduce the comfort of staying in the gazebo.
So that it doesn't drip on your head
No matter what drawing you draw, the requirements for any type of woodshed are the same. Freshly cut firewood should dry well in it, and dry firewood should not get wet in the rain and snow. This means that it is necessary to ensure good airflow (ventilation), but protect the structure from dampness. And direct sunlight.
The latter seems strange, but experienced people confirm: firewood that has been lying in the sun for a long time does not burn well in the stove and produces little heat. Provide lighting. It will come in handy in the evening.
The approach to the woodshed should be convenient and clean. If you are not confident in your design talents, place the woodshed on the back side of the house so that it does not become an eyesore. Choose a site for construction on a level and dry place.
Cost of ready-made solutions
With a utility block 3 by 7 meters (105,000 rubles)
- Foundation : foundation blocks (18 pieces).
- Floor : 38 mm pine board.
- Frame : timber 100 by 100 mm.
- Covering : lining.
- Roof : gable.
- Roof : ondulin.
- Decor : wooden sheathing.
- Cost with installation : 105,000 rubles.
With a utility block 4 by 5 meters (165,000 rubles)
- Foundation : foundation blocks (20 pieces).
- Floor : 38 mm pine board.
- Frame : timber 150 by 150 mm.
- Sheathing : imitation timber, pergola.
- Roof : two-tier hipped roof.
- Roof : soft tiles.
- Decor : wooden sheathing.
- Cost with installation : 165,000 rubles.
Ideas for a summer residence
Projects for the construction of combined gazebos are conventionally divided into two groups: the first is the creation of a detailed design of a pergola with a utility department separately from other buildings, the second is the addition of the necessary modules to the main building.
A gazebo with a utility block for a summer residence, which is being built according to a precise design, requires only compliance with the planning of each construction stage. The second option is technologically the most complex.
Before constructing an extension to an already used gazebo room, the following should be considered:
- It is necessary to focus on the percentage of shrinkage. Since the primary structure has already undergone natural shrinkage, the parameters of this process should be determined and construction should be carried out with a calculated error.
- The roof of the main building should not be in the same plane as the extension. The same level over the course of the operational period causes the destruction of roofs. The optimal slope size is 30 degrees.
- It is irrational to create a utility block from a material different from that already used in the construction of the gazebo. Various structural parameters of materials also cause destruction.
- The creation of an additional foundation on loose soils should be done using modern technologies. Poor installation results in sagging and cracking of the walls.
A utility block with a gazebo under one roof
The simultaneous construction of a pergola with an additional utility block is characterized by many advantages. The main positive features of such construction are recognized:
- Overall construction costs are significantly lower than when creating separate projects. The construction of a utility room with a gazebo under one roof is characterized by a minimal overpayment for the work of craftsmen.
- Simultaneous selection of the style of combined buildings allows you to create the ideal image of the final result.
- There is no need to arrange additional paths connecting the gazebo and utility rooms. There is now one path leading to these buildings.
In the summer, such a structure can turn into an additional sleeping area, which is also considered a positive characteristic of the combination.
With a barn under one roof
Having once seen the option of a furnished combined gazebo, many owners of country real estate get excited about the idea of creating a similar building on their own territory.
A combined-type country barn requires significant knowledge in the construction field, as well as a clear, regulated design for this extension. Thanks to the availability of standard drawings, you can choose the ideal design for your own site.
According to their structural complexity, country pergolas are divided into open summer buildings and all-season insulated ones. When operating in the summer, the gazebo becomes a salvation from the sweltering heat.
In winter, if the frame cannot be disassembled, the seating area is covered with a special plastic film. It protects the interior of the building, prevents corrosion and rotting of building materials.
All-season structures usually have solid walls equipped with glass windows. For use in winter, a heater is installed inside such a building, and the high thermal insulation properties of the walls help concentrate the heat inside and make your stay more comfortable.
With barbecue
Gazebos with a utility block, additionally equipped with a built-in barbecue, are characterized by expanded functionality. However, when placing a barbecue indoors, several important aspects must be taken into account:
- You should select an area where the grill will be located.
- Equip the hood with high quality, provide an isolated exit to the street.
- The utility room also has space for storing a large supply of dry firewood.
- At the project development stage, fire-resistant materials characterized by low combustion ability should be selected.
When developing a project for such a structure, it is necessary to carefully design the area where the barbecue grill will be located. You should decide on dividing the space into a utility block, a kitchen and a place to relax.
In addition, unprepared installation of electricity, water supply and drainage installation causes great difficulties.
Economical and not difficult
To store a small amount of firewood, we recommend using a shed. It can be free-standing or attached to the wall of a house or bathhouse. Let's consider both options.
The option with a structure adjacent to the main building has several attractive points.
- Firstly, it is convenient to always have firewood at hand.
- Secondly, it is economical. Much less material will be required than other types of woodburners.
- Thirdly, a woodpile installed along the wall will act as additional thermal protection for the interior.
But there are also disadvantages of the extension type. Precipitation water flowing from the roof will moisten the top rows of firewood. This flaw can be easily eliminated by lengthening the slopes of the main roof using a wide visor. It will protect the firewood from snow and rain.
A canopy is made from several end boards knocked together. If this is not possible, cover the woodpile with film, a tarp or a piece of roofing felt. Large slabs of bark are suitable for this purpose.
How to assess the condition of a barn
A gazebo with a barn under one roof is the best option. It allows you to maintain the functionality of the outbuilding and create a gazebo using existing resources. In preparation, it is necessary to assess the condition of the barn. After all, dilapidated buildings are completely unsuitable for renovation. It is easier to demolish them completely and build a new building than to waste time and money on large-scale reconstruction.
Assessing the condition of a barn involves several separate steps. Taken together, they form a general understanding of the readiness of the construction site for conversion into a gazebo:
It is imperative to assess the condition of the foundation. After all, barns always have one foundation or another. Often, this is a brick base that is filled with concrete mortar. The main indicator of its strength is the presence of cracks. It is recommended to make several digs around the perimeter of the barn in order to inspect the foundation from different sides. If there are no cracks, then the structure can be used as a gazebo. After all, its mass will not increase and the foundation will still be able to cope with the weight of the building and other loads;
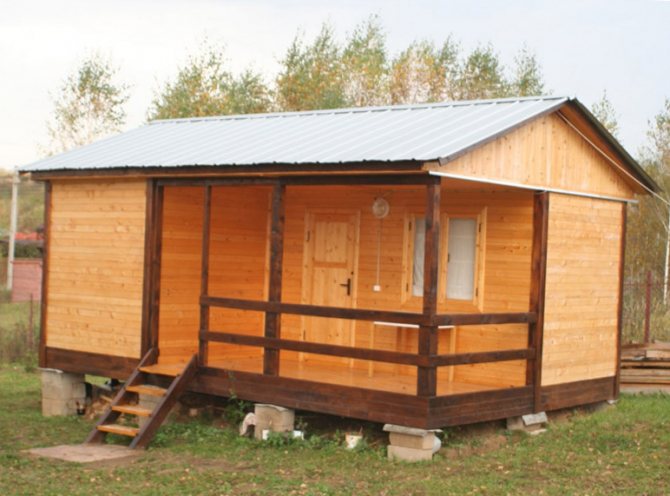
Walls. When converting into a gazebo, it is not at all necessary to demolish all the walls. At least two of them will be needed as supporting elements. If the walls are askew, their geometry is damaged, then they need to be demolished. At the same time, brick or block walls can be repaired by replacing unusable fragments;
Roof. It is important that the roof does not allow water to pass through and can withstand wind and snow loads. Therefore, to assess the condition of the roof, it is best to contact specialists. As a rule, old outbuildings have slate roofing, which can last no more than 30 years. Therefore, if this period has passed, then the roof should be replaced, even if it is not damaged.
Bathhouse utility room
The steam room and utility block are built on the same foundation. An extension with communications is being built nearby. In order for the complex to be not only effective, but also safe, a number of requirements are imposed on it:
- It is advisable to make separate entrances/exits.
- A separate water supply line will be very useful. Standard capacity is often not enough.
- A joint roof is more efficient.
- Sewer outlets for utility units and bathhouses must be different.
If you or your guests are used to spending more than 2 hours in the bathhouse, the extension can be equipped as a kitchen block. And turn the rest room into a real living room.
Combination of utility room and gazebo
Combining a utility block with a gazebo under one roof is a reasonable option. It will preserve the functionality of the barn and allow you to place a gazebo for relaxation. At the same time, projects may involve a variety of solutions with a utility block with a gazebo under one roof. As a rule, the barn has an elongated rectangular shape.
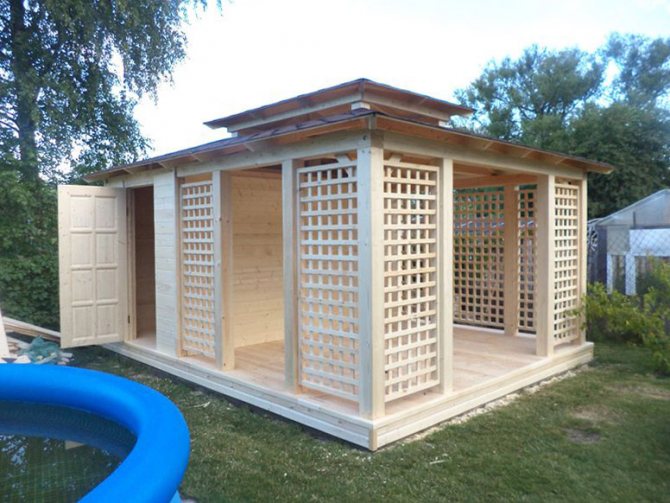
To remodel it, separate parts of the common space should be zoned. It is necessary to consider the placement of garden tools in the utility part of the building. Accordingly, it will be necessary to increase its effectiveness. This can be achieved by making more shelves and arranging them in several tiers. Racks would be an excellent option.
Such techniques will allow you to place all the tools and household items in a smaller space. And the free space can be used as a gazebo. But before converting it into a gazebo, the utility part should be separated. This can be done by installing walls with a door. Moisture-resistant plywood is perfect for building a wall or partition. This is a slab material that will allow you to create a wall in a short time. In addition, moisture-resistant plywood has a number of advantages:
- it does not deform from moisture. Moisture does not penetrate into the plywood structure and does not lead to its swelling and loss of strength;
- plywood is very durable. It will retain its qualities even over many years of intensive use;
- if necessary, it can be easily dismantled.
Fix the plywood to the side walls, or use steel corners. Thus, the utility room will be separated from the gazebo.
Which gazebos would be best?
Converting a barn into a gazebo may involve changes on a larger or smaller scale. If you do not want to subject the building to radical reconstruction, you can adapt the freed space to the functionality of the gazebo. It is necessary to create an appropriate design and emphasize it with decorative elements.
This will make it possible to use the existing roof, walls and floor as a base. Since the gazebo will be located in a barn, a rustic, traditional gazebo style would be most appropriate.
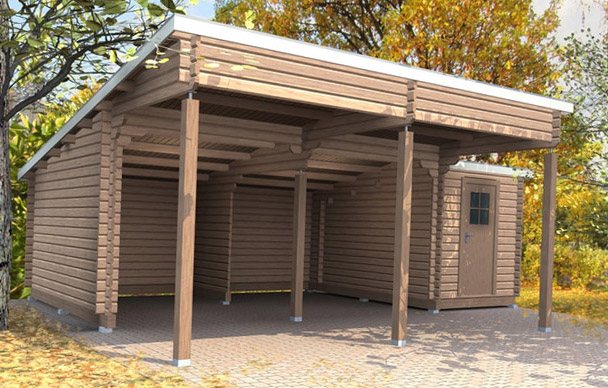
It can be expressed as follows:
- The gazebo room should be maintained in a certain color scheme. Shades of brown, light yellow, and white are perfect;
- A good option would be to use fabrics such as canvas and burlap. They can be used to drape walls, make curtains;
- It is recommended to make furniture in a rustic style. It will be good if the table and chairs look like roughly processed products made from solid pieces of wood.
Making an extension for firewood
It is good if the local area is asphalted or tiled. Then the lower rows of the wood supply will remain dry. For better ventilation, install several bricks or cinder blocks at the corners of the future base as supports.
Place a piece of plywood or a storage pallet on them. There may be several of them, depending on the amount of firewood. For strength, fasten the pallets together with metal staples or steel wire. Make holes in the bottom.
We suggest you read: How to remove mold from the walls of an apartment forever
The elevation can be made of a wooden or metal frame covered with dense waterproofing material (roofing felt). To ensure that the woodpile is stable, secure it at the ends with two pairs of poles, nailing them to the base. Stack the logs parallel to each other. With the thicker end towards the retaining wall.
If conditions and your abilities allow, the frame is made more durable. Dig four metal pipes or beams into the ground to a depth of 30 cm. These will be the racks. We fill them around the circumference with crushed stone and compact them.
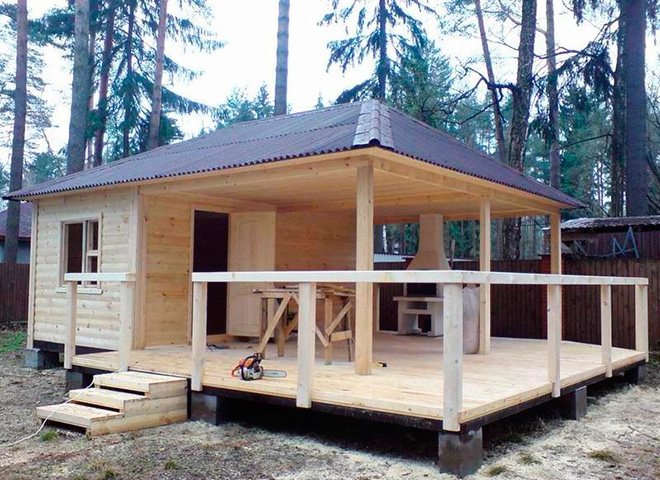
Treat the part of the timber in contact with the ground with antiseptic impregnation to protect it from rotting. Sheathe the racks on two or three sides - at your discretion. This is the so-called “harness”. A floorboard (25 mm) or slats or polycarbonate sheets are suitable for it.
For fastening we use screws or nails, two on each side. The main thing is that there is a gap between the sheets or boards for free air ventilation. This way the wood won't get damp.
A roof made of any available roofing material is attached to the corners on top. There's a trick here. We make the rear pillars higher by 20-30 cm. This way we will get a roof with a slope along which water will roll without spoiling our firewood. The floor is laid on long boards (logs) placed on columns of bricks or cinder blocks.
They are laid on top with a base covering made of boards of larger diameter so that the floor is not pressed down by the weight of the woodpile. If there is not much firewood, plywood can be used as a base. There should be several block or brick supports under the joists.
Lay out the bottom row of the stack with meter-long firewood. When everything is ready, coat the wooden parts of your masterpiece with an antiseptic on the first layer, and after drying, paint with a pest additive or polyurethane varnish.
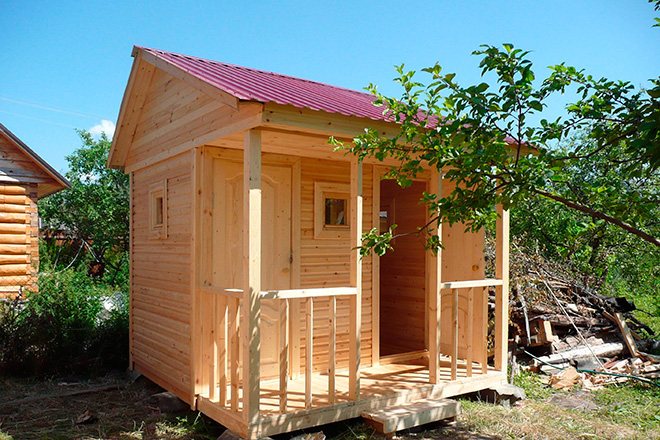
It is important to take one more precaution. If the house near which you are building a log storage is wooden, you need to think about how to protect it from wood bugs and dampness. To do this, leave space between the wall and the logs for ventilation. Protect the section of the wall in the desired location from bark beetles with a steel sheet.
I came across a woodshed near the house, the frame of which was welded from angle iron. This design is not afraid of dampness; there is no need to be afraid that it will be overturned by a strong wind. However, the cost of material and welding work is much higher than the costs of the designs described above.
Advantages of combined construction
Saving free space is the main goal of arranging a gazebo with a utility unit under one roof. The implementation of such a project promises a lot of other pleasant bonuses. The second most important factor influencing the decision to buy a barn combined with a gazebo is reducing construction costs. A combined structure, made in the same style from the same materials, looks more attractive in landscape design than an “architectural vinaigrette” of several different buildings. This is especially true in a limited area where all objects are in sight
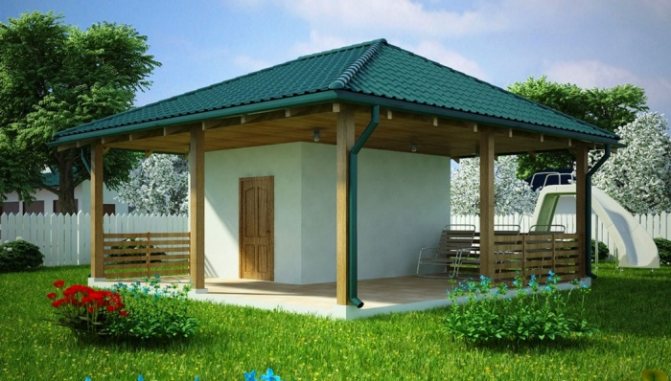
The utility room does not have to be used only as a shed; there are a lot of interesting ideas that will make the garden area more beautiful and your vacation more comfortable. For example, a gazebo would be very useful when the utility room is equipped with a shower. It is equally practical to have a place to store firewood next to the recreation area, which will always remain dry regardless of the weather. There are projects where a barn is used to store kitchen utensils and food supplies, which allows you to quickly organize a meal in the fresh air.
Organic examples of a gazebo with a barn under one roof in the photo below:
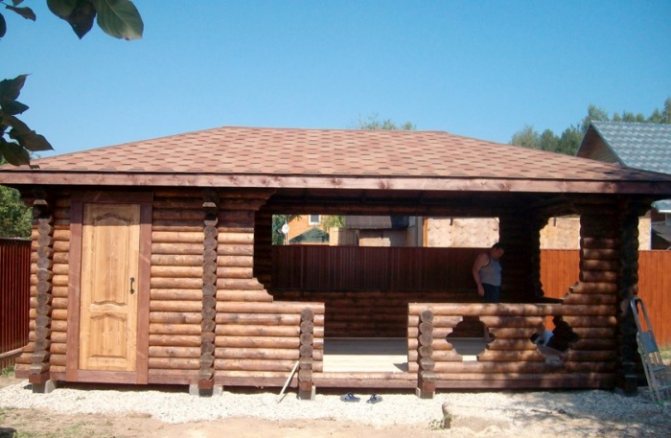
From greedy hands
For convenience and better preservation, separate freshly cut firewood from dry wood. This is necessary for large stock volumes. Inside the woodshed, leave a passage in the middle. Do not bring it close to the back wall. Along it, logs are stacked in one or two rows. On one side of the aisle there are dry ones, on the opposite side there are wet ones.
Lay long boards vertically between the rows at equal intervals. These will be sections. Arrange the logs in them by type of wood or size. Sometimes there is a need to hide your stock under lock and key.
To hang the door in the center of the front wall, two additional timber supports are installed at the construction stage. Loops are fixed on one of them. It is not necessary to remake the door. An old room or half of a cabinet will do.
Design Features
Typically, the construction of a combined facility is planned in advance. It is extremely rare to find structures where a gazebo is attached to a finished barn or vice versa. The original idea of locating two functional areas under one roof has numerous design options.
Form
The most common solution is a quadrangular structure, where there is a utility block and a gazebo under one roof. The reason for the demand is the simplicity of arrangement and maximum capacity. For the same reason, an object with a square platform is being built.
A hexagonal or octagonal gazebo can outshine the classical approach in architectural aesthetics. An exquisite gazebo, under the roof of which there is room for a shed, will become a remarkable element of landscape design.
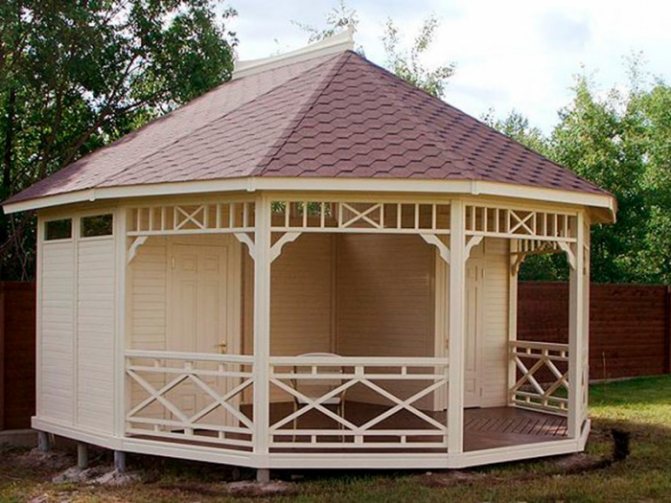
Size
The range of sizes for a shed and gazebo under one roof is enormous. The choice of dimensions is influenced by three main factors:
- Availability of free space.
- Purpose of the building. Will it be just a gazebo, or do you want to put up a barbecue? It’s one thing to store just tools in a shed, it’s another to equip something like a summer kitchen.
- The planned amount of expenses also matters.
The minimum dimensions, where there is room for two zones under one roof, are 3x4 m. Then everything depends on the needs of the owners. There are projects 6x8 m, 4x10 m and many other options. For orientation, the nice and roomy gazebo shown in the photo below with a shed under one roof has dimensions of 4x6 m. The approximate cost is 215 thousand rubles.
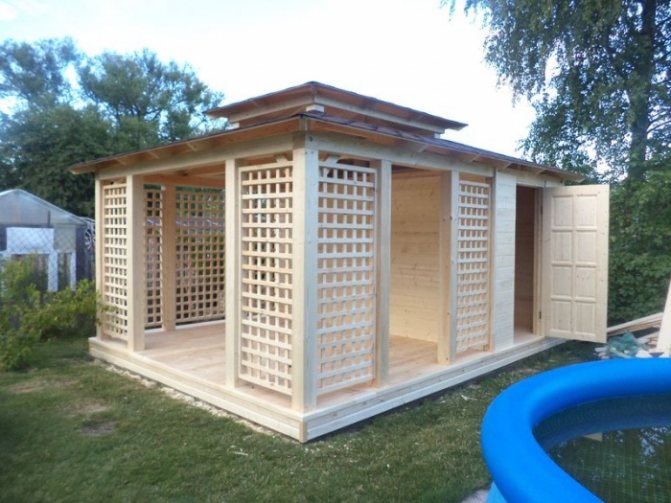
You can find a more modest option when an object with an area of 15 m2, that is, 3x5 m, will cost 165 thousand rubles. Naturally, if we talk about direct costs, it will be cheaper to do it yourself. But... time is also a valuable resource, not to mention experience.
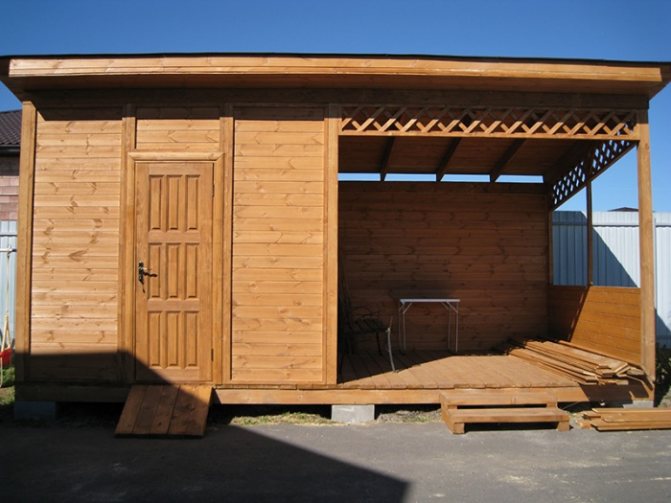
Roof
The choice of roof configuration is largely influenced by the size of the gazebo with the shed and the construction budget. Here are the possible options:
- Single-pitch. The main advantage is the ease of construction with your own hands and the savings in materials. Disadvantage - not suitable for regions where there is a lot of rainfall. In winter, if the snow is not cleared off, the roof of the gazebo with the barn may become deformed.
- Gable. The problem of a pitched roof is absent here if you choose the appropriate angle of inclination. An obstacle to erecting a gable roof over a barn with a gazebo can be the complexity of arranging the rafter system.
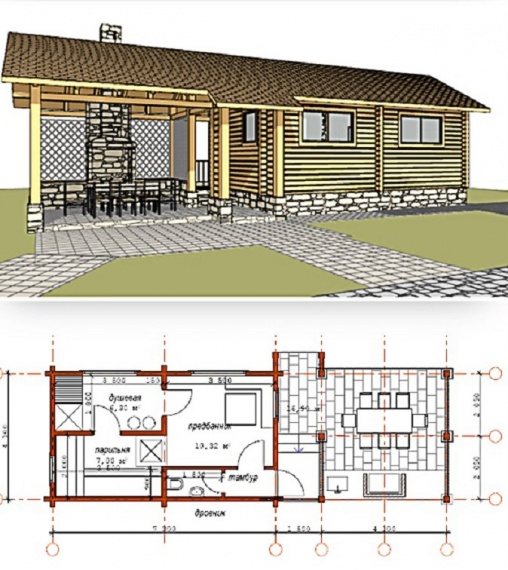
Various examples of buildings in the photo:
Whether or not to install windows in the barn is up to each owner to choose independently, depending on the purpose of the utility room. If the utility unit is intended solely for storing tools, firewood and other household utensils, there is no need to install windows. Sometimes a gazebo with a shed under one roof appears on the site before the main housing structure, then the utility room is used as a temporary overnight stay. Or there is a desire to turn it into a guest house. There are many reasons why windows will come in handy.
Materials for arrangement
Wood is the main material required to build a barn with a gazebo. But each stage of arrangement has its own needs. So, in order:
- Foundation. If a columnar foundation is chosen, use an asbestos-cement pipe, which is filled with concrete, bricks or stones. The design of a strip base for a barn with a gazebo includes a standard set of cement, sand, crushed stone and reinforcement. Don't forget about the formwork.
- Floor covering. A 38 mm pine board is ideal for flooring.
- Walls. The frame of the barn with a gazebo is built from timber with a section of 150x150 or 100x100. It all depends on the size of the combined structure under one roof. Wooden lining is used for cladding. A wooden sheathing will add a decorative touch to the gazebo. Quite often there are projects where a barn and a recreation area under one roof are made of rounded logs. It is not often that combined buildings are decorated, where the walls of the utility block are brick and the open gazebo is made of wood.
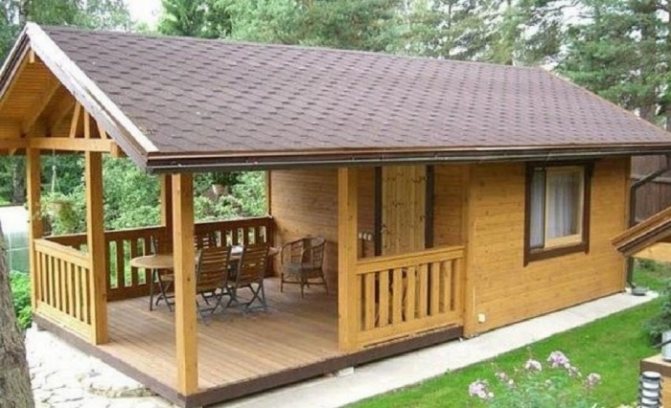
Also, do not forget about ordering frames for windows, if any are provided for in the barn project, and other small details, in particular insulating materials for the foundation and roof.
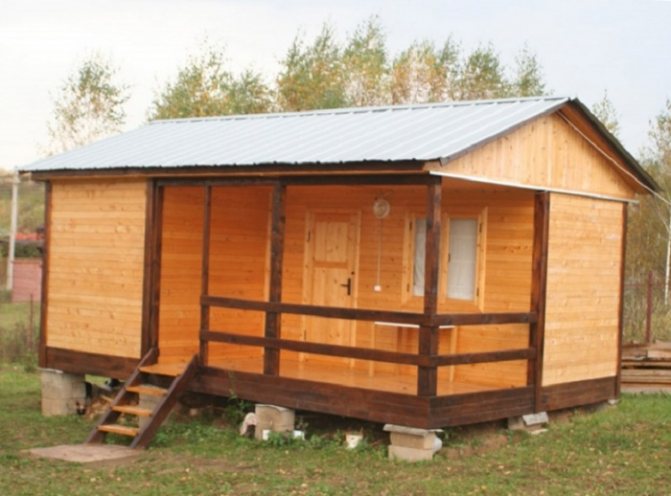
Thorough and durable
A closed wood storage can be arranged away from the house or bathhouse. This will be much safer for fire reasons. They can be very simple - from several pillars or capital ones.
Previously, we agreed that we choose a place for a wood storage that is dry and level. As a rule, free-standing woodsheds or woodsheds, especially for a large supply, are built on a foundation. This is necessary if the soil on your site is soft - clay or loam.
We start by digging a ditch with a depth of 20 to 80 cm around the perimeter of the future building. It depends on how much the soil freezes in winter in your region. Fill the hole with layers of sand and crushed stone (at least 10 cm). We compact each layer thoroughly. Involve your household members in this activity.
We concrete all support pillars. We begin covering with boards or other material only after the solution has hardened well. Holes in the ground for the posts can be easily made using a drill.
In this case, the top layer of soil is removed from the entire perimeter. Dry sand is poured in and then compacted tightly. The top is covered with paving slabs. The elevation for firewood on such a basis is made from the bars and crossbars of the bottom row of the wood stack.
https://www.youtube.com/watch?v=ruNuqk6mozg
In addition to the roofing materials listed above, soft tiles or galvanized iron are also suitable for the roof. Make the size of the roof with a margin of 30-50 cm. The size of the permanent shed depends on the amount of firewood you need.
Let's return to the option of a columnar foundation. The building on it can be square or rectangular. The four end support posts can be metal or made of timber or unbarked logs.
This will create a woodshed in a rustic style. Using a timber, treat its lower part, which will be in the ground, with impregnation to protect it from rotting. A budget product is machine oil.
The lining of the walls may not be continuous, but only up to half. Buildings with slats filled like blinds, with a slope or in the form of an oblique lattice look aesthetically pleasing.
The optimal height of the structure is 2 meters. The roof can be single or gable. When building a woodshed, always remember the need for ventilation in it.
Equipment options
Arranging a barn and an open area under one roof suggests a lot of interesting ideas for the internal use of the area. Here are possible combination options:
- The gazebo is combined with a storage shed for tools, firewood and other utensils. One of the most common project solutions.
- The open area is complemented by a miniature summer kitchen.
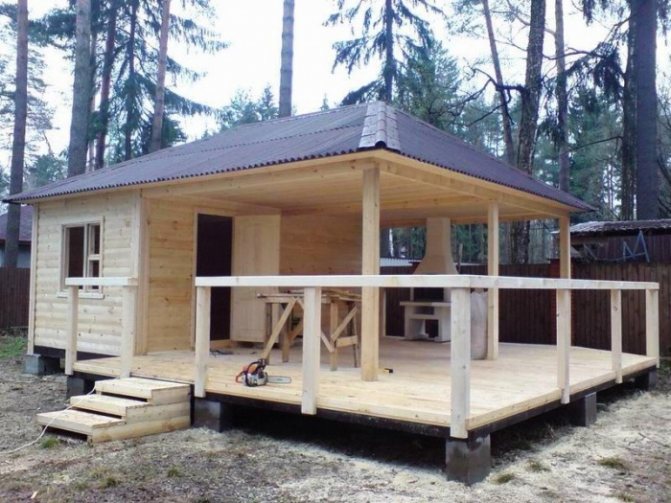
- Expensive and labor-intensive projects propose creating a single complex under one roof with a bathhouse, gazebo, barn or guest house.
- Sometimes the bathhouse is supplemented with a canopy intended for parking a car.
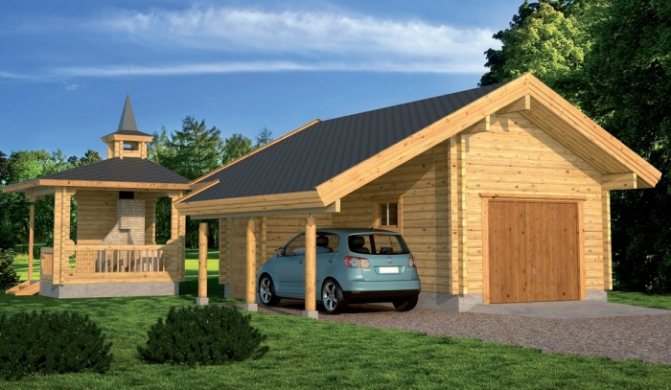
The proposal to place a toilet in a barn from the point of view of the aesthetic appearance of the building sounds ridiculous. What kind of rest in the gazebo can we talk about if there is a latrine behind the wall under one roof?
In winter, it is recommended to cover the open gazebo with film to protect the interior space from excessive precipitation. It is rare to find all-season combined structures under one roof, equipped with sliding windows. This solution allows you to relax in the gazebo in the fresh air in the summer, and use a heater during the cold season during a picnic.
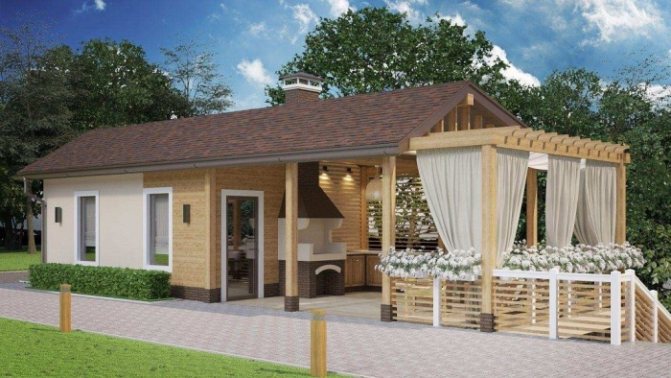
Location on the site
When choosing a location for a barn project with a gazebo under one roof, you should pay special attention. The following recommendations will help with the correct location of the building on the site:
The overall picture of the landscape that opens when you are in the gazebo is also important. Examples of barn design in the photo:
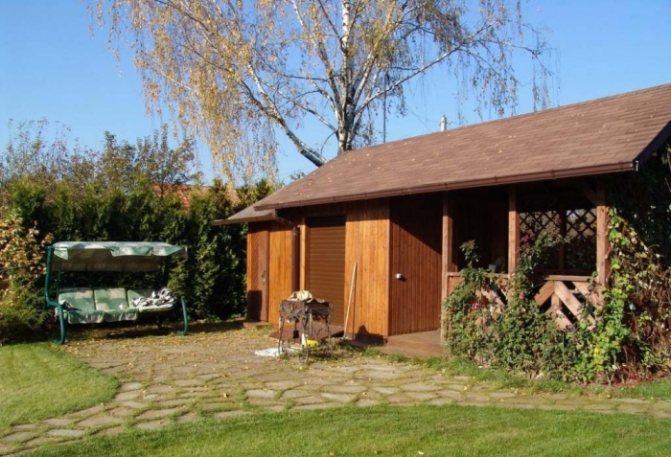
Gazebo, utility block barbecue
A barbecue at hand is always convenient and practical. But when constructing a structure, important aspects need to be taken into account:
- First you need to select the area in which the grill will be located.
- Plan the location of the hood in such a way that smoke and fumes are quickly removed from the room.
- If the gazebo is spacious, you can allocate space for storing firewood.
- For construction, fire-resistant materials are chosen that are not afraid of fire and practically do not burn.
The space of such a building will be conditionally divided into a utility block, a recreation area and a kitchen area. It is important to think in advance about how the installation of electricity and water will be carried out, and what the drainage system will be like.
Design of a gazebo with a barn
When the barn with a gazebo under one roof is ready for use, it will be useful to worry about the decoration and internal arrangement of the site. First of all, furniture for relaxation is installed. The material of manufacture depends on the capabilities of the owners, but the main factor of choice is resistance to the negative factors of open space. There are several solutions; we will briefly describe the advantages and disadvantages of each:
- A wooden table surrounded by chairs or benches. High aesthetics due to compatibility with the material used to make the gazebo is the main advantage of this choice. The main thing is to worry in advance about protection from bad weather and pests using various impregnations. If the gazebo needs to be emptied for the winter, problems may arise with moving and storing the furniture.
- Rattan artificial or natural. Rattan furniture has a huge number of advantages. The only reason to refuse to purchase a gazebo with a barn is the high cost of the products. There are simply no other arguments.
- Plastic. Lightness, cheapness, ease of maintenance and many other advantages are overshadowed by an unaesthetic appearance, which will spoil the entire effect of a gazebo with a barn under a common roof.
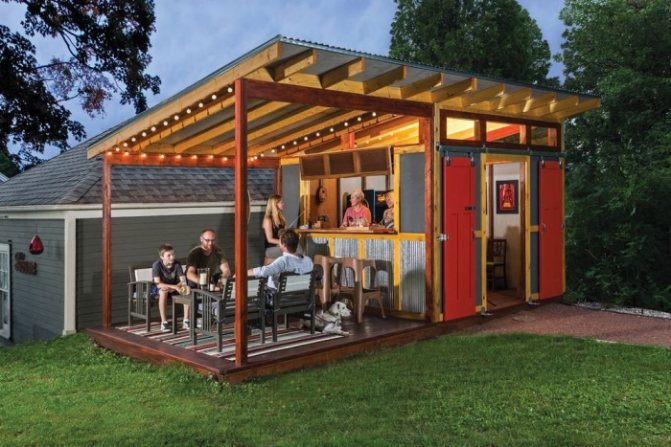
In addition to furniture, it is worth considering the landscaping system. If there are no tall trees near the gazebo with the barn, and there is a need for shade, vertical gardening with the help of climbing plants will help. If there is no shading problem, hanging flowers in hanging pots or flower beds are used to decorate the recreation area with the barn.
The decision to build a shed under the same roof as a gazebo has many advantages. Saving free space and consumables, reducing time and labor costs for arrangement will result in a spectacular building that will become a worthy object of landscape design.
Let's dance from the stove
We don’t start with purchasing materials, choosing a location, or even with a drawing.
Initially, you need to understand how much firewood is needed for the season. Why do you need them? For stove heating at home? Bath kindling? Organizing outdoor picnics or a home fireplace? All these needs require different amounts of firewood.
The choice of design depends on the volume that will have to be stored. Do you go to your dacha only on weekends to take a steam bath and barbecue? Then prepare no more than one and a half “cubes”.
In this case, there is no need to build a fundamental structure. It is enough to get by with a light free-standing canopy or put up a woodpile with your own hands, for example, against the wall of a country house or bathhouse. Next I’ll tell you how to do this.
Do you constantly live in a house that is heated by a stove? Here the calculation of the need for firewood will be different.
It is believed that for heating a living space of 100 square meters. m will burn up to 2.5 cubic meters of wood per year. But it's always better to have a two-year supply on hand. After all, wooden blanks reach minimum humidity only after a year of storage. They are the ones that burn the best and longest.
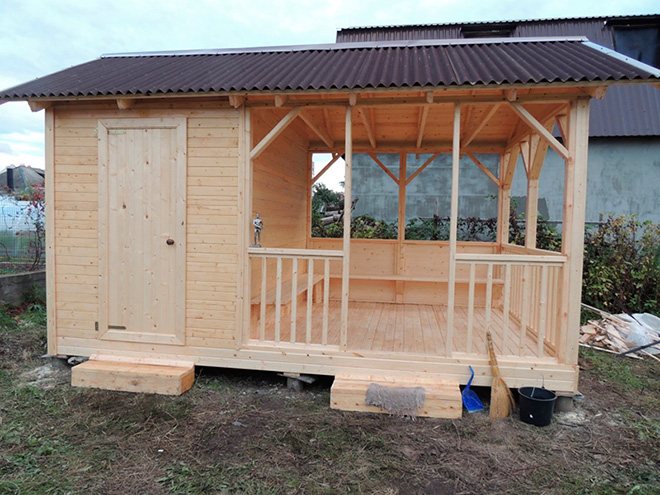
In villages, up to 12 “cubes” are harvested at a time. These are several cars. For warehousing and storage of large volumes, a simple shed is not enough.
Below you will find a description of different types of woodsheds - attached and permanent. And also tips on how to stack firewood at the dacha so that it retains its combustible properties for as long as possible and does not spoil the appearance of the site.
