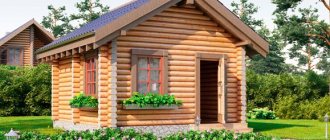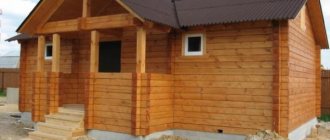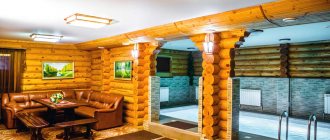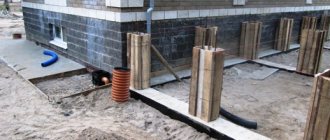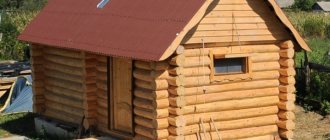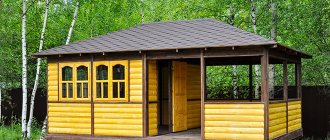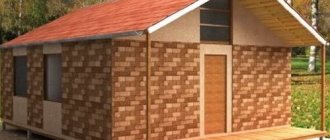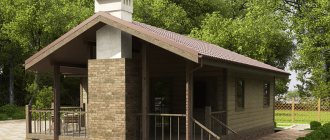Bathhouse with an open terrace. Photo StroyDom
Is it time to expand your cozy bathhouse with additional space outside? Good idea, let's look at what it could be like in implementation.
But first, let’s clarify the terms: don’t believe it when they tell you that an open veranda is a terrace. In fact, “terrace” is a generic concept for all verandas, balconies and gazebos, and they, accordingly, are simply subtypes of terraces.
Below we will only talk about verandas attached to the bathhouse. Of course, we are talking about existing buildings, with their own foundation and roof, to which a new building needs to be properly added.
Methods of use
Even before you start planning all the specifics, think about this question: how will you use your veranda ? The construction and finishing materials, and the project itself, depend on this. Below are options for possible use of the created usable area.
IMPORTANT! If the area is supposed to be large, it can accommodate several, if not all of the options listed below, just zone it.
Hallway
Everyone's goals are actually different. Someone doesn’t need a huge veranda at all, he just wants to add a small hallway - so as not to clutter the bathhouse with outer clothing, so that condensation does not form on the door, so that the cold penetrates less inside. These are all understandable and reasonable goals.
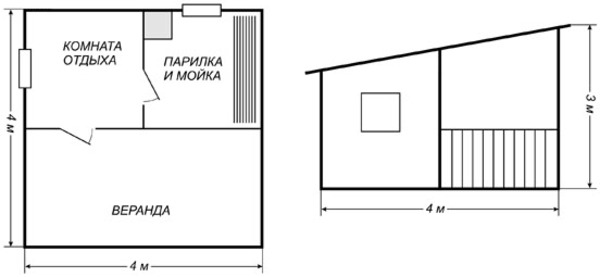
Bathhouse plan with a veranda that can be used as an open hallway. Photo by NZSK
Or the budget is limited, and the bathhouse is too cramped. In any case, no one is stopping you from building a veranda the way you like or can afford.
For thermal protection , windows on such a veranda will generally be unnecessary. Or install double-glazed windows to suit your climate. But on the veranda, which only serves as a hallway and a thermal vestibule, you can get by with electric light.
ADVICE! Think about cabinets, shoe racks and shelves in advance, allocating space for them - this will determine the required size of the veranda and organize the space.
Restroom
It’s a completely different matter when the veranda is planned to be used as a relaxation room. Some people don’t have it at all inside the bathhouse, some have a lot of friends and family, but the rest room is small. In this case, of course, adding a veranda to the bathhouse is a good way out.
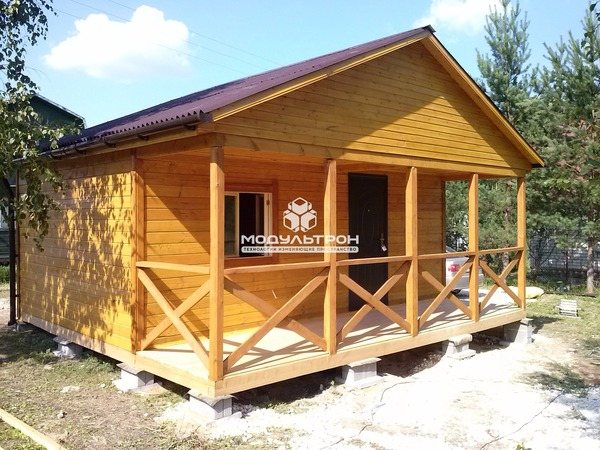
Bathhouse with a veranda, which can be used as a relaxation room in the warm season. Photo Modultron
As such, it can be made open or closed, and with the ability to open windows or even wall panels. It all depends on the wallet and the mode of operation of the bathhouse - who often visits the site in winter, of course, will more than once enjoy the closed veranda. And she will be good in the off-season.
In any case, windows or open openings are a way to erase the boundary between indoors and nature. If, of course, there is something to admire.
What is needed on the veranda, which is used as a relaxation room? Of course, furniture. All the furniture that you would put in the interior rest room of the bathhouse, adjusted for whether your extension is open or closed.
Garden furniture is also well suited for verandas of any type. We mean sofas and chairs made of rattan or its imitation, for example.
Kitchen and dining room
Adding a veranda to the bathhouse can solve the problem with a summer kitchen and dining room. But such a project will definitely require more thought, because the kitchen needs water and a stove on which you will cook. Pipes are laid when laying the foundation.
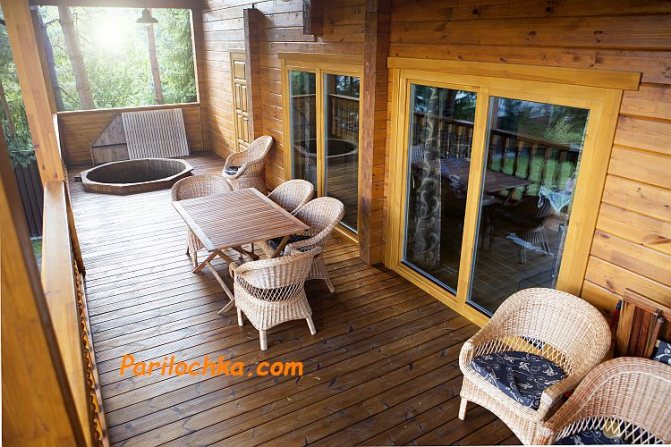
The barbecue area can also be combined with a summer kitchen. This creates a space where you can spend the whole day.
ATTENTION! Wiring gas will require permission from firefighters, and installing a heavy barbecue oven will require a completely separate foundation for it. It is also better to clarify such points in advance.
Games and sports
Priorities can be anything. Fans of a healthy lifestyle can use the veranda at the bathhouse to set up a small gym. Fans of active recreation should install a billiards and table tennis table on the veranda.
In principle, if you make an encircling veranda , there may be enough space for everything or almost everything. Or, if the bathhouse is already equipped with a relaxation room with a dining room, then the free space on the veranda can be given over to sports, games or hobbies.
Baths with terrace
Many owners of suburban areas believe that a bathhouse without a terrace is money down the drain. Indeed, such a project looks attractive and offers excellent recreational opportunities.
A bathhouse without a terrace is money down the drain. The steam room requires a place to relax with free access to oxygen.
A terrace is defined as a slightly inclined or horizontal area limited by a ledge. In the case of a bathhouse, it should be beautiful, durable and non-slippery. Types of terraces:
- marine;
- lake;
- remote;
- river;
- architectural;
- garden (park);
- earthen.
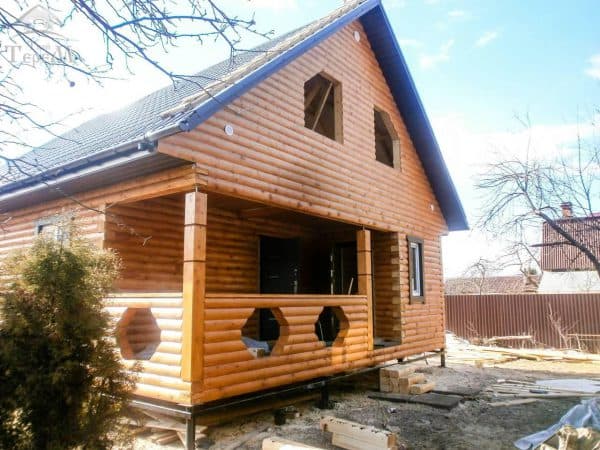
Construction with terrace
Garden and park terraces are usually built near the baths. They can be of any size - miniature projects, by the way, have their advantages.
A bathhouse with a terrace is a rational solution, since it replaces a steam room and a separate gazebo.
Which type should I choose?
It happens that a person has the opportunity to build both an open and closed veranda, but there is no decisive argument in favor of one or the other.
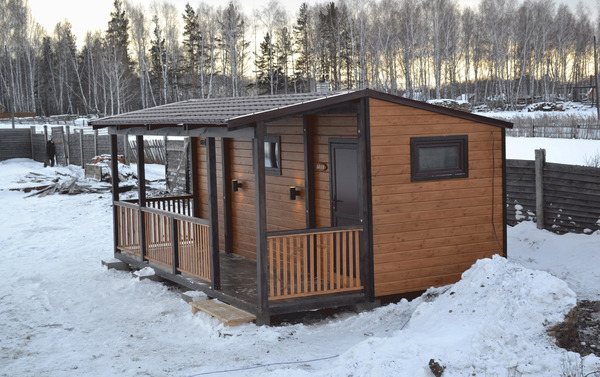
Bathhouse with veranda. Photo ModulStroy
We said above that budget matters a lot, but it may not be the main thing. the seasonality should come first . But it can also vary, for example, in winter the owner is on the site, but not regularly.
In this case, there is probably the possibility of either transformation or completion in the future.
The first means that the veranda turns from closed to open and back again using mechanisms that fold, slide, etc. windows or walls.
In the second case, the project is made taking into account possible future glazing. To do this, you need to decide what type of glazing you like best, and leave space for it . This will be more economical than remodeling if during operation you come to the conclusion that a closed veranda is better than an open one.
In other words, we advise those who hesitate to leave room for the transition from one type to another one way or another.
Open: pros and cons
Main advantages:
- ventilation, fresh air;
- less time and construction costs.
Minuses:
- cannot be used in cold weather;
- furniture with upholstery is sensitive to being outdoors;
- The wood of floors, racks and rafter systems needs protection from moisture and fungi.
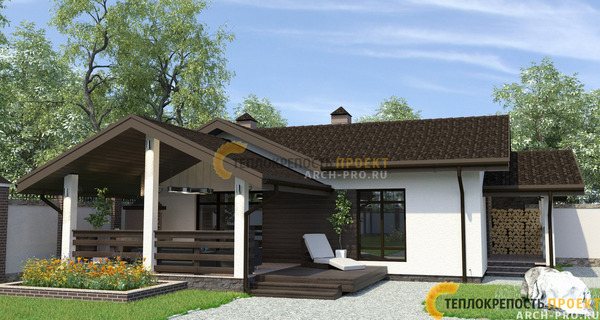
Project of a bathhouse with an open terrace and a veranda with a barbecue oven. Teplokrepost Photos
Thus, an open veranda attached to a bathhouse is a platform where it is better to place garden furniture, and when processing wood, do not skimp on antiseptics and oils that protect against cracking.
Closed extension: pros and cons
Let's start with the fact that a closed veranda can be of different types; the easiest way is to divide them into heated and unheated.
It is clear that an unheated covered veranda will protect from precipitation, but not from cold. But the very fact that the room is closed allows the use of mobile heaters to make staying in it more comfortable during the cold season.
On the other hand, heated covered veranda as an extension to a bathhouse is a rarity if the bathhouse is not a guest house and if it is not used often enough.
BY THE WAY! If the veranda is heated, then instead of ordinary glass it is better to install double-glazed windows, otherwise the heating heat will escape through the glazing.
Pros:
- all-season operation;
- the veranda, as a buffer between the street and the bathhouse, retains the heat of the bathhouse;
- protection of decoration and objects inside from bad weather;
- more comfort when it's cold and pouring;
- full rest room.
Minuses:
- discomfort in the heat if the windows do not allow opening;
- difficulty in heating a space with large glazing.
ATTENTION! If a kitchen is built on a closed veranda and water and sewerage are provided, the water must be removed from them in the same way as from the entire bathhouse if it is frosty outside and you leave the building without heating.
Otherwise, the ice in the pipes will rupture them.
2nd floor bathhouse project
The best way to expand the capabilities of a bathhouse is to use a 2-story bathhouse project. Such projects are increasingly found among the total number of proposals. Just as people gradually moved to the construction of two-story cottages for living, which convinced them of their convenience and increased comfort, so is the introduction of two-story baths into our everyday life. Such bathhouse projects are to some extent connected with the old Russian traditions of hospitality, according to which a guest wing was erected on the territory of the estate next to the main house, in which guests, friends and relatives lived for a long time without disturbing the owners. Not everyone, even the most hospitable host, can afford separate buildings for guests. You can build a bathhouse on two floors and use the second floor as a guest room, in which guests who come to visit relatives, parents, adult children, and friends will live.
What to build from: materials
Let's consider the main types of building materials that are used to attach a veranda to a bathhouse in the country.
ADVICE! It is usually recommended to build a veranda from the same wall material that was used to build the bathhouse. You can use this recommendation, or you can go against it if you decide that the veranda should be wooden, even if the bathhouse is made of blocks or bricks. And this will be an acceptable solution.
Tree
The material used by most and for most structural elements.
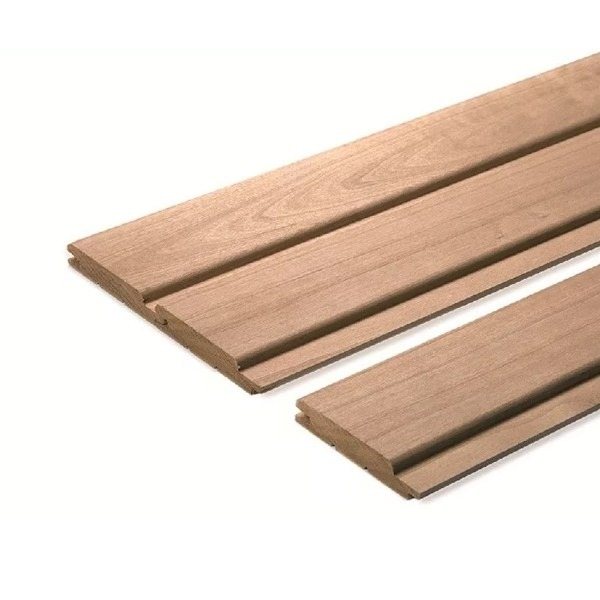
Thermal aspen lining. Banka Photos
Where can wood be used when adding a veranda to a bathhouse with your own hands?
Tying the foundation - for this you will need a thick beam, at least 150 mm.
Logs - the thickness of the board depends on the length of the span; the longer the logs, the thicker the board. You can use rafter boards for a large veranda.
Floorboard - depends on the type of veranda. In a closed one, you can use a regular tongue-and-groove floorboard; in an open one, it is better to use a terrace board, with a small gap that gives space for seasonal expansion of the material.
Racks - they can be not only wooden, but are often made of wood. The cross-section of the racks and their number depend on the load that the roof will transfer to them.
IMPORTANT! Do not forget to add the snow load to the weight of the roof, the data of which is taken from the reference book.
The top trim and rafter system are all parameters according to the project.
Interior finishing - if necessary, you can use regular lining.
Concrete
Concrete in the construction of a veranda can be used when creating a foundation and as a wall material, if these are blocks. We will talk about the types of foundations below.
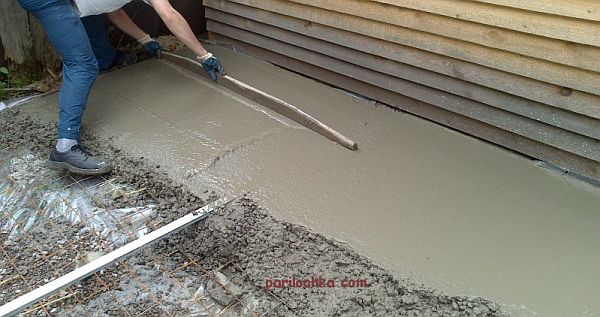
Foundation - slab
Blocks
If the veranda is closed, then one of the options for wall material could be blocks made of cellular concrete .
ATTENTION! Blocks are afraid of water, they need to be protected at least with plaster, remembering the rule of increasing vapor permeability towards the street.
The blocks also do not hold fasteners well , including making it difficult to install doors and windows.
Also, do not make the roof too heavyif it rests on a wall made of blocks. Roof calculations are done either by specialists, or you can use one of the online calculators.
Brick
For a heavy roof, the best wall material is bricks. True, in this case everything must be solid, including the foundation.
A brick veranda goes well with a brick bathhouse . Most likely it will be a closed veranda (the option to make racks from brick and reinforcement also exists, this gives an open brick veranda). The closed version is practically an extension of another full room.
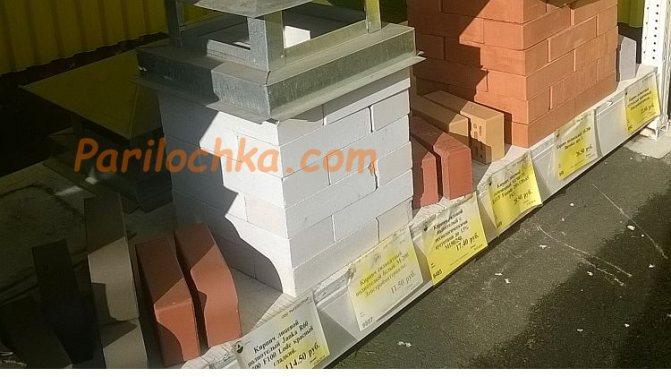
But keep in mind that you need to know the geology of the site well, make the foundation according to the geology, and consult with specialists regarding the possibility of connecting the foundation of the veranda with the foundation of the bathhouse.
Frame
A covered veranda with an insulated frame is a good budget option for increasing the area of a bathhouse. However, it is immediately worth noting that the roof should be as light as possible, because the frame is not designed for heavy roofs.
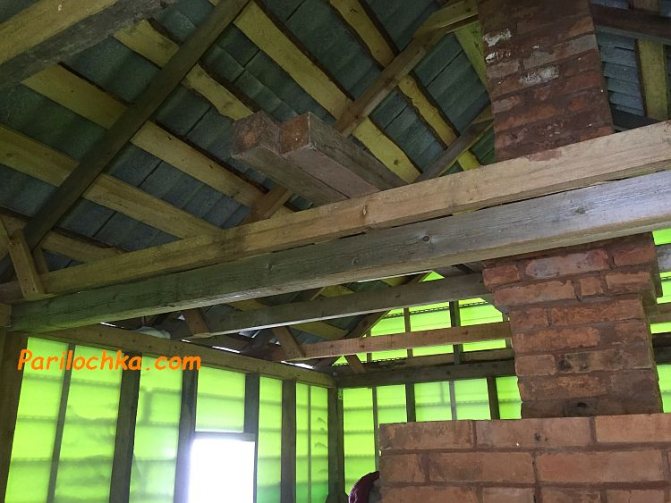
It is also worth balancing the capabilities of the frame with the weight of the glazing.
How to install it with your own hands at the dacha and not only
Foundation
The veranda is an easy construction (unless you take the case of brick walls, triple glazed windows and a tiled roof). Therefore, it is believed that the simplest foundation will suit it - a columnar one, and if something stronger is needed - a strip foundation.
However, they forget that the choice of foundation type is determined not only by the weight of the building, but also by the type of soil, groundwater level and depth of soil freezing . That's why we said that you need to know the geology of the construction site.
It turns out that there are more than two options for how to attach a veranda to a bathhouse - the foundation can be not only columnar and strip, but also pile and pile-screw.
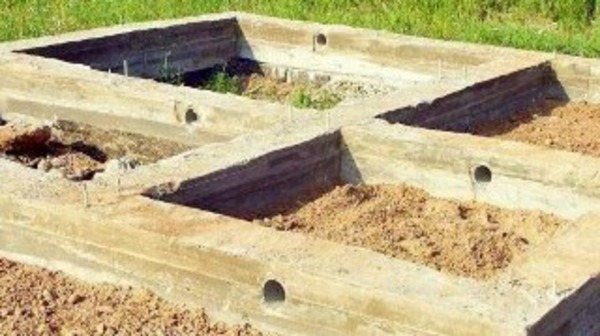
Strip foundation. Photo StroyDom
In what cases which should be used:
If the soil is heaving, then the depth of laying the foundation should be no less than 20 cm deeper than the lower freezing mark of the soil.
A strip foundation is made if the groundwater lies deep enough and the soil itself is resistant to load (unstable - loam and sandy loam containing silt, as well as quicksand).
A columnar foundation is placed on heaving clays and unstable loams, as well as on coarse sandy soil mixed with gravel. However, an important point: the depth of laying the columns is below the depth of soil freezing.
A pile foundation is made where there are problems with the soil: for example, on slopes, in flooded areas, as well as on unstable soils, but only if underneath there is a layer of dense and stable soil (at a depth of 2-2.5 m). There are also hanging piles - they do not rest on anything below, but are supported only by friction between the pile and the ground. They are used on silty soils.
Pile-screw is a type of pile, its peculiarity is that the piles are not drilled or driven, but are screwed. Suitable for peat bogs and soils with high groundwater levels. However, it needs protection against corrosion (paint).
The main thing for the veranda is that it is not squeezed out by frost heaving, because its weight is really not very large.
Just in case, you should not connect the foundations of the bathhouse and veranda . Leave a gap of 3-5 cm between the bathhouse and the veranda.
You can build a simple veranda-canopy, an open type, in which the floor will have an autonomous columnar foundation and the posts will rest on their own autonomous columns. This is what it looks like:
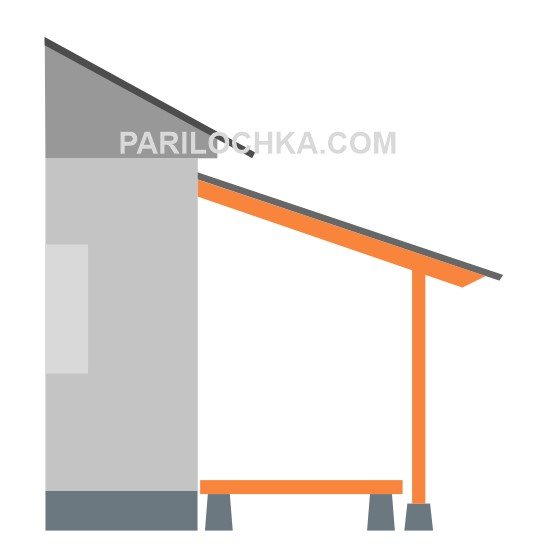
Walls
Since the veranda can be open, it may not have . However, in this case there will be posts on which the roof will rest. The racks themselves can be made of wood, metal, reinforced concrete, reinforced brick.
The outside of the racks can be decorated with stone or facing bricks.
If the walls are supposed to be ordinary, they can be built from timber and rounded logs, frames, blocks, bricks.
When panoramic glazing is assumed and the walls are framed, half-timbered frames are used.
The gap between the walls of the bathhouse and the building can be filled with polyurethane foam or PSUL (sealing tape, which is used when installing plastic windows). Both will live for several years (PSUL up to 7 years).
There is a type of hanging veranda, in which it is rigidly attached to the wall of the bathhouse with wooden frames that have point supports on the ground at a distance of 2 m (the first) and 1.2-1.7 m (the second). Fastening the frames to the wall of the bathhouse is done with anchors. Such a veranda creates a large load on the wall, but its design is cost-effective when it is necessary to compensate for ground movements. This is what it looks like:
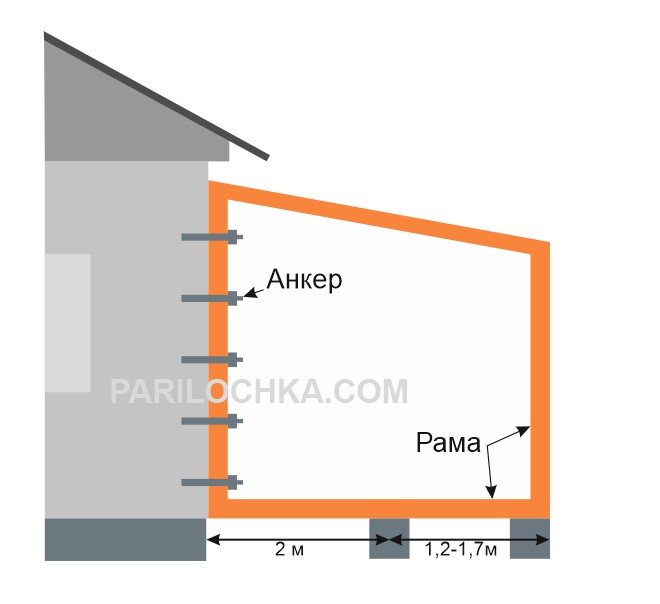
It is clear that the walls of the bathhouse cannot be framed in this case, nor can they be built from cellular concrete. The veranda itself should also be extremely light, including its glazing, which is better made of polycarbonate than silicate glass. Although with this design it is better to do without glazing and walls altogether, limiting yourself to a fence around the perimeter.
Roof
The difficulty of building a veranda attached to a bathhouse with your own hands is that a separate foundation, although it compensates for the different elevation of the main building and the extension, is usually attached to the roof of the veranda without moving. Hence the future problems with different rises .
One good solution to problems associated with uneven elevation of buildings is to create hinged joints in the following places:
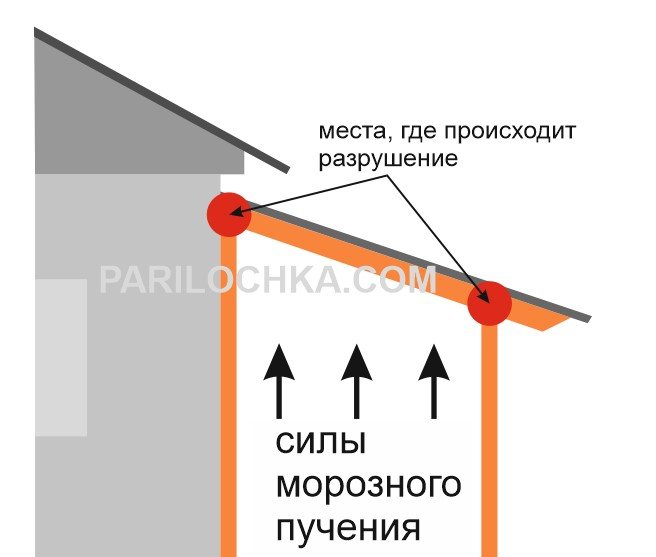
What is a swivel joint? The two parts of the structure are slightly movable relative to each other. This is achieved by attaching them to a bolt with locknuts. A metal corner with a hole for a bolt is attached to the vertical support. The rafter leg is drilled, however, not to the diameter of the bolt, but to the diameter of the sleeve into which it will be inserted to protect the tree from damage.
The sleeve is made of a steel pipe in such a way that the bolt inside it does not dangle, but enters with light force. This will prevent the roof from rattling in the wind in the future.
The corner is attached to the harness with strong self-tapping screws.
This is what this hinge joint looks like in two projections:
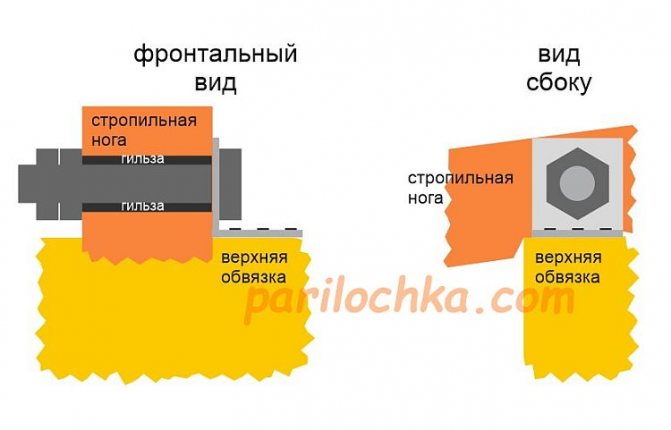
An alternative to a hinged connection is an autonomous veranda roof, which rests on its own supports, without being attached to the wall or the bathhouse’s mauerlat.
As for the roofing material, they use the same one that was used for the bathhouse; this is a necessary condition for stylistic unity.
To protect the connection between the veranda roof and the bathhouse wall from rain, a rain apron is attached.
Construction stages
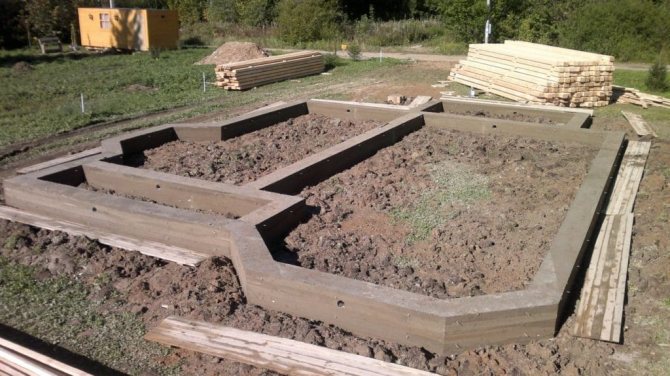
The first thing to do is decide on the location. Sanitary and fire safety distances must be maintained between buildings on the site.
The area must be cleared of stones and debris, trees and bushes removed. In accordance with the project, using a rope, pegs and tape measure, you need to mark the place for the foundation.
A frame bathhouse is a fairly light structure, so a strip foundation is suitable for it. Its width is 40 cm, depth (depending on the type of soil) can be from 40 to 100 cm.
In accordance with the markings, it is necessary to remove the turf with the top layer of soil along the entire perimeter of the future foundation using a shovel.
Formwork is assembled from inch boards using a screwdriver or nails. At this stage, it is important to strengthen the formwork well, place spacers in the right places and secure its walls with studs. When pouring the foundation, poorly secured formwork can become deformed or fall apart, which will negate all efforts.
After assembling the formwork, you need to reinforce it with reinforcement bars. The fittings can be used either metal or fiberglass. The reinforcement is tied with iron wire and secured to the formwork to prevent it from floating.
Using a water level, beacons are placed around the perimeter of the formwork, after which concrete can be poured. During the pouring process, tamp the mixture well so that it fills all the cavities.
The formwork can be dismantled after a week (better not to touch it before). The construction of the frame begins with laying the bottom frame. To do this, in accordance with the project, a beam is cut to the required length and laid on the foundation (do not forget to lay 2 layers of roofing felt between the concrete and the beam - this is necessary for waterproofing).
The beams are connected to each other with nails or staples.
