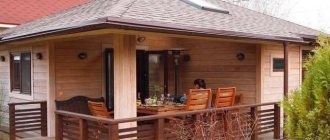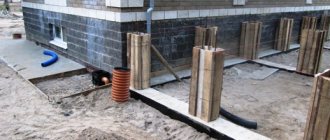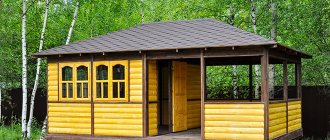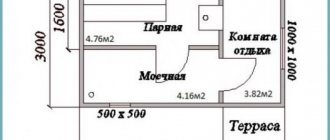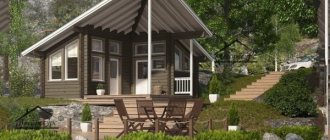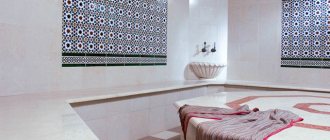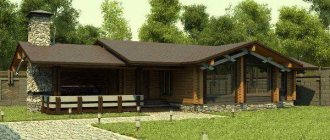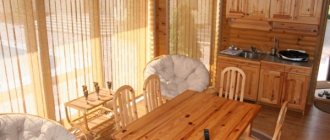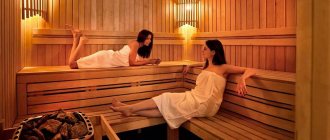Having your own plot of land and not building a bathhouse is bad manners. Even in small garden plots, where due to greenhouses and beds there was no place to place a full-fledged house, our man always found a place for a Russian bath. What can we say about full-size land plots of the individual housing construction category.
3x4 bath layout showing all sizes
Where space does not allow building a large bathhouse, a log house with dimensions of 3 * 4 is erected, and if there are no restrictions on area, then you can aim at a two-story large house. Moreover, any bathhouse layout will include the most basic things - a steam room, a wash room and a dressing room in various variations. The remaining rooms are optional.
About the required premises
But even the smallest bathhouse cannot consist of one steam room - it’s simply inconvenient.
Therefore, in small projects, the main room is divided by partitions into several rooms, which are assigned one or another role. It is not necessary to make load-bearing partitions and lay a foundation under them - it is enough to divide the area with light wooden partitions, as shown in the project below. The layout of the bathhouse itself is quite spacious - 4 x 6 meters. Dividing the bathhouse into rooms Dividing the main building into several rooms will allow (and this is the main thing) to quickly, efficiently and efficiently warm up the steam room, without overheating the remaining rooms, especially the relaxation room. In addition, the plan of the bathhouse needs to be carefully thought out regarding free access to all rooms.
Varieties of bath house designs
Projects for a house with a bathhouse are usually carried out in three main versions, each of which corresponds to the main condition - the combination of two functional buildings in one.
In the first case, the steam room and washing room are the main rooms, which are located on the first floor of the building, and are supplemented by a relaxation room on the second.
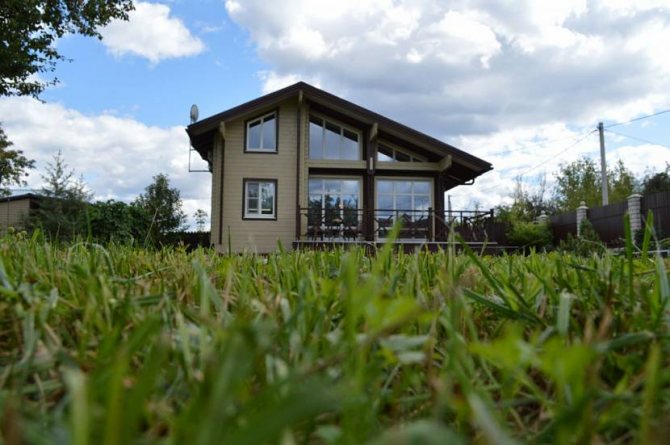
Such a project would be more suited to the name bathhouse with attic or guest house with bathhouse
When using the second option, the bathhouse is attached to the house in the form of an additional room. The bathhouse can be located close to the house or some kind of vestibule is made between them, but in any case, both the house and the bathhouse are covered with one roof.
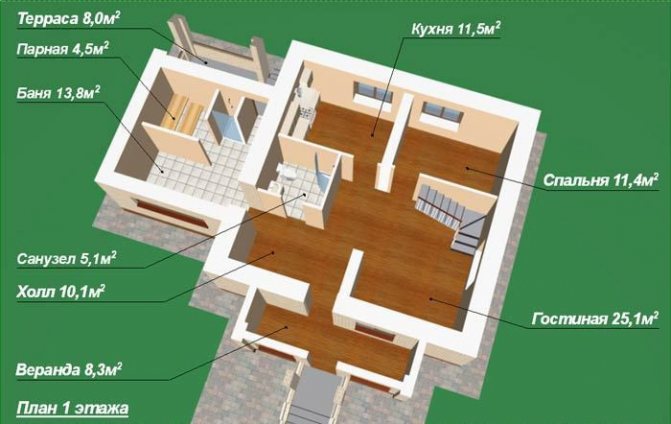
The bathhouse in such projects can be built immediately along with the house or attached to it later
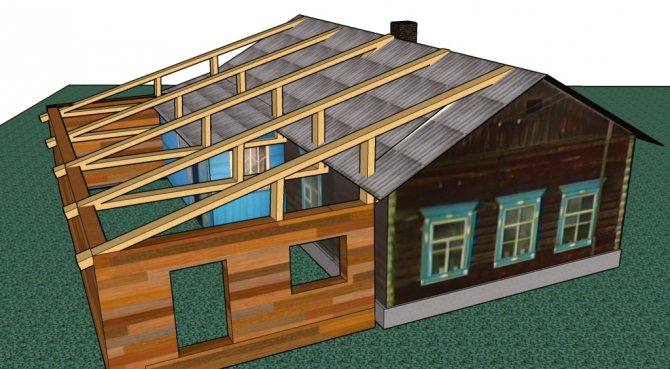
Extension of a bathhouse to the main house with the installation of a single roofing system
Also, a house with a bathhouse can be designed initially, in which case the steam room and washing room will be located directly inside the perimeter of the cottage, replacing one of the bathrooms.
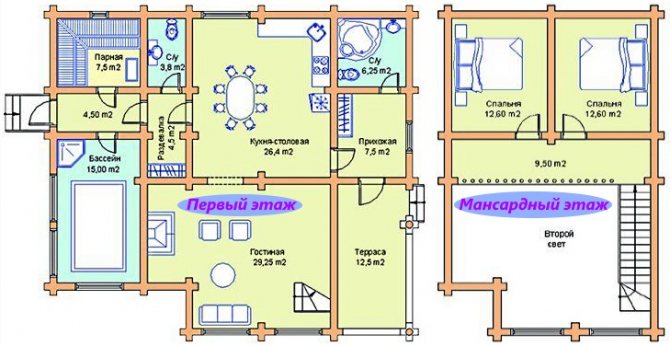
Layout of a house with a sauna and a swimming pool
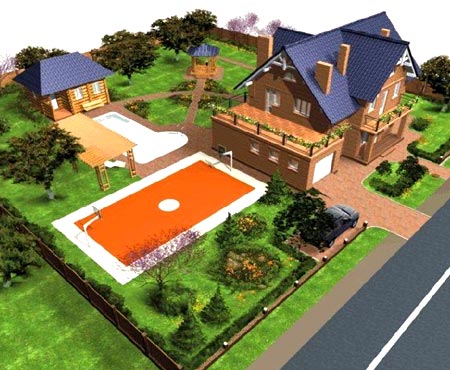
Functionally, these options are quite similar to each other and the only significant difference between them will be the size of the building, which in a full-fledged residential building with a bathhouse will be much larger.
Project of a plot with a house, a bathhouse and a garage: in Akkol, Kazakhstan
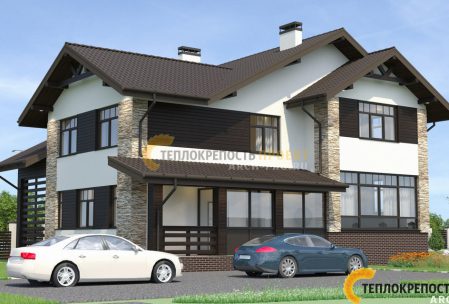
The construction site is located in the city of Akkol (formerly Alekseevka), Akmola (formerly Tselinograd) region, one hundred kilometers from Astana, the capital of the Republic of Kazakhstan. Many city dwellers dream of living outside the city, in their own house or cottage. Features of country life leave their mark on objects and their location on the site. To ensure comfortable living in your home, the chief architect of the project, together with the customer, selected the necessary buildings on the site.
- Two-storey house
- Corner bath with guest room
- Detached garage for two cars
- Playground
- Outbuildings
Waiting room
The purpose of the dressing room is to enter the bathhouse, store firewood or other fuel, locker room (dressing room), separate the cold room from the room heated by the stove. The dressing room is a kind of terminator, with warm air on one side and cold air on the other. From the dressing room, doors should lead to a shower room, a steam room, and a relaxation room. A large dressing room in a small bathhouse
This plan for a bathhouse measuring 3 x 5 meters provides for a large and spacious (as far as the construction plans and construction area allow) dressing room, in which all other rooms can be equipped with the help of partitions - a firewood warehouse, a locker room, etc. In such a dressing room you can make a fairly large window, the main thing is that there is no window in the steam room.
Projects of residential buildings with a bathhouse under one roof
In addition to creating a comfortable place to relax, which you can use “without leaving your home,” housing with a bathhouse under one roof has a number of advantages, the main ones include:
- the possibility of creating a unified communication system, which will allow the bathhouse to be used year-round without the need to carry water and firewood or spend money on a separate water supply system;
- such projects are much more convenient for people of different ages - not everyone is comfortable walking from home to the bathhouse while being exposed to sudden changes in temperature.
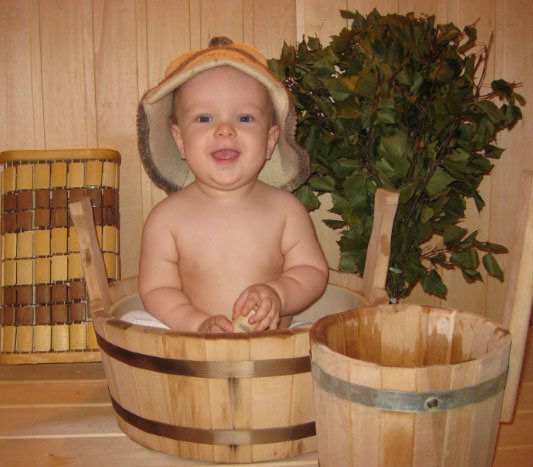
Having chosen even a small house with a bathhouse as the desired structure, you will have to face a number of difficulties during its construction:
- compliance with all current SNiPs, which include the installation of additional hydro- and thermal insulation of the wall adjacent to the bathhouse, ensuring high-quality ventilation and thermal insulation of the extension itself;
- although sewerage costs are reduced compared to separate wiring, engineering communications still require careful calculations;
- It will be necessary to treat the bathhouse premises with fire-resistant impregnations and antiseptics.
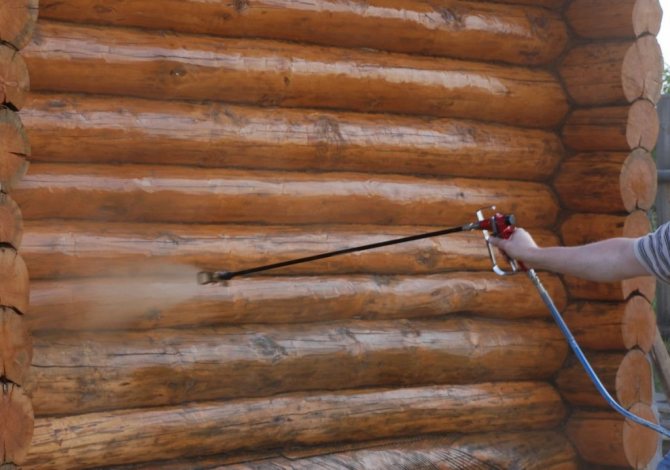
Protection from fire and fungal formations is a prerequisite when building a house with a bathhouse
If these recommendations are not followed, problems may arise during the registration process of a residential building. Particular attention should be paid to energy supply and gasification, if required. If all existing rules are not followed, utilities may refuse to connect to central systems.
And a few more projects in the photo
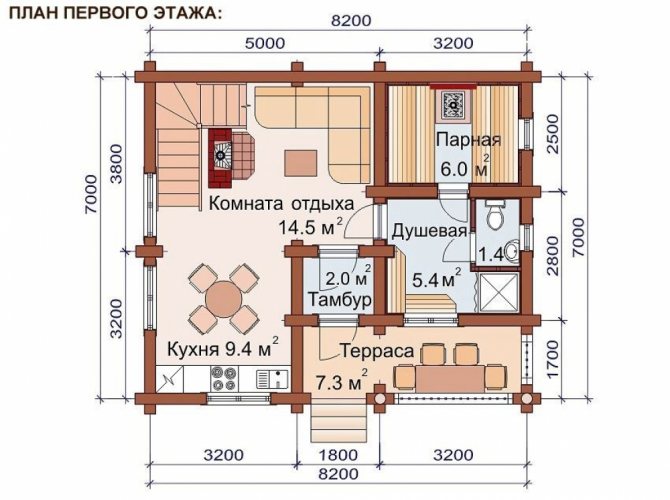
House bathhouse 7x8.2 – first floor
A full-fledged two-story country house made of rounded logs with a bathhouse. The total usable area is 115 sq.m., which is more than enough for seasonal or permanent residence of an entire family.
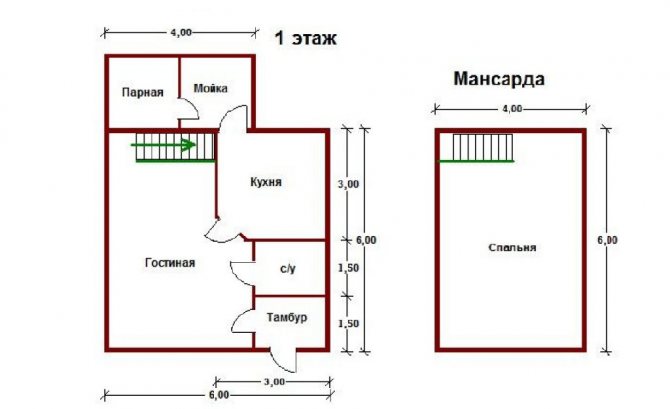
House 6 by 6 with attic and attached bathhouse
Such a project may well be of interest to owners of ordinary “summer” guest houses. A relatively minor modernization will allow you to add a bathhouse and turn it into a full-fledged place for relaxation with minimal investment.
The layout of the house does not provide for load-bearing internal walls, therefore it is limited only by the designer’s imagination.
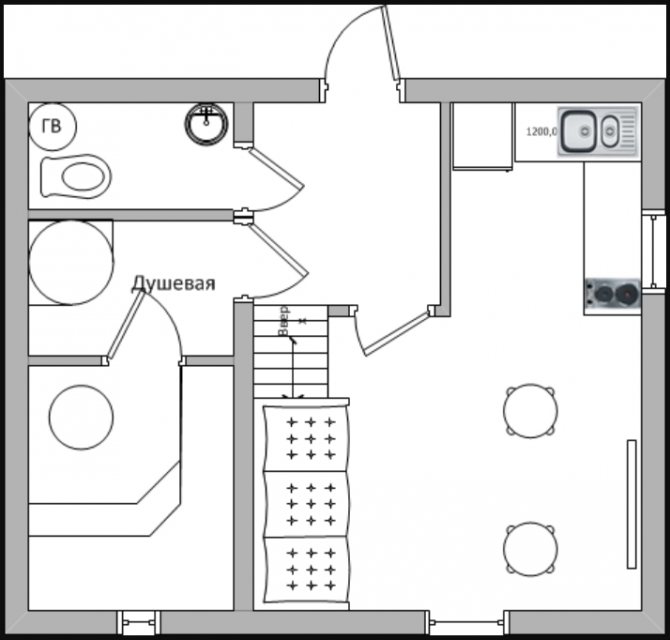
House with bathhouse 6 by 5 - first floor layout
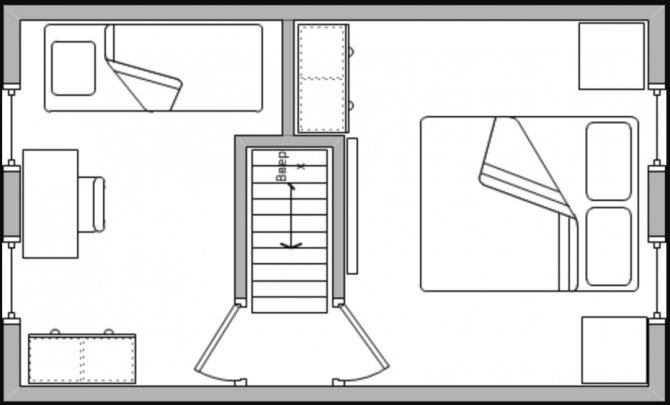
House with bathhouse 6 by 5 - second floor layout
Project of a compact house with a bathhouse under one roof. Despite its modest dimensions - 6 by 5 meters, such a house will be comfortable for a family of 3-4 people to stay in. On the attic floor there are two bedrooms, one of which can be converted into a nursery.
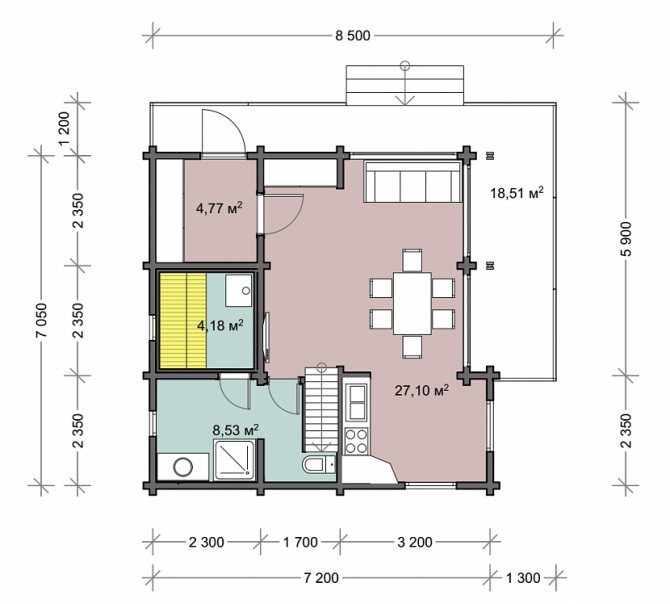
The plan involves placing a bathhouse and washroom in the corner of the house
The most obvious and unpleasant moment that can arise is the neighbors' fence. Sometimes fences look scary. You must understand that you will see this building every day. City life can teach us to make peace with the landscape around us. But on private property, everyone would like to enjoy a calm and quiet atmosphere.
At first glance, the roadway in front of the site may seem like an unfavorable factor. But this is not always the case, because the presence of a passage means that nothing will change here. A neighbor will not build here, a house of incomprehensible design will not grow here. Therefore, the roadway has an obvious advantage.
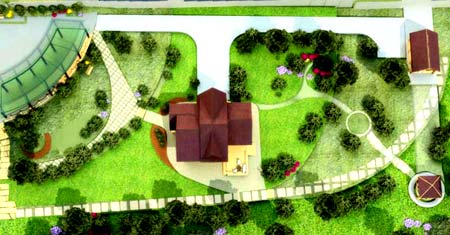
Layout option and landscape design of a country plot with a bathhouse and a garden
The surrounding area of your site should be used to your advantage. Let's say the terrain may change. Then you can build a house with differences in levels. The ceilings in the bedroom get a small height, enough to sleep in, while the living room can have higher ceilings.
Washroom or shower room
The shower room should be separated from others, since, first of all, the temperature in it should be lower than in the steam room, and the very functional purpose of this room implies the secrecy of the process. In order not to waste the already small amount of energy on heating the washing room, it is made small - within 2-3 square meters.
If the layout of a 6 by 4 meter bathhouse suits you, then the shower room can be organized as shown in the figure above - it is a small but quite comfortable and functional room.
For a family bath, especially those with children, the shower room should be large, comfortable and multifunctional, which means including a compartment (or a separate room) for washing and other needs. Due to the large area, such a washing room can even be the main room in the bathhouse, so good forced and natural ventilation, natural and artificial space should be provided, and the heating scheme and area of the room should be correctly calculated for the maximum number of visitors. If just such a plan for a bathhouse is drawn up, then the relaxation room can be completely excluded from the project and moved into the house. Bathhouse with a veranda
Projects of residential buildings with a bathhouse under one roof
There are two main factors that influence the choice of house design and building materials for construction: budget possibilities, plot size. Housing construction is an expensive project, so some take a simplified path and build it in stages, starting with a one-story house. But they don’t skimp on the foundation. It is done taking into account the planned loads in the future.
The layout of the two-story house allows for a bathhouse to be located on the ground floor, and a garage as an extension. But houses with a garage combined with a bathhouse have gained real popularity. The compactness of the structures makes it possible to save space for a recreation area and a vegetable garden. In addition, such complexes have direct access from the garage and bathhouse to the house.
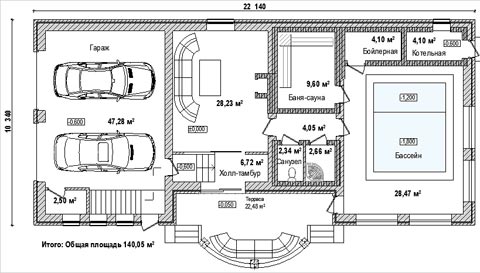
Option for planning a house with a garage and a bathhouse
And in the future it is possible to add a terrace or a second floor above this utility block. The advantage of the complexes is undeniable, as the presented photos of such objects clearly show. Often a plot of land with a house is purchased. And in this case, it is possible to combine it with a bathhouse and a garage, but the costs will be much higher.
When drawing up a preliminary plan for each block of the complex, various subtleties are taken into account:
- House. The number of floors, a set of rooms, their sizes, the presence of a terrace on the second floor or a porch where the entrance area will be located. The location of the bathroom, kitchen, toilet - these rooms are tightly connected by common communications: water, sewerage in the house. Therefore, the placement should be nearby.
- Garage. The size is calculated based on the dimensions, the number of cars, whether it will be equipped with an additional storage area with shelving, and whether an inspection hole is required.
- Bathhouse. It must have a number of rooms: steam room, shower, vestibule, relaxation room, bathroom and sewerage in the bathhouse. Often the bathhouse has two entrances through the house and the terrace.
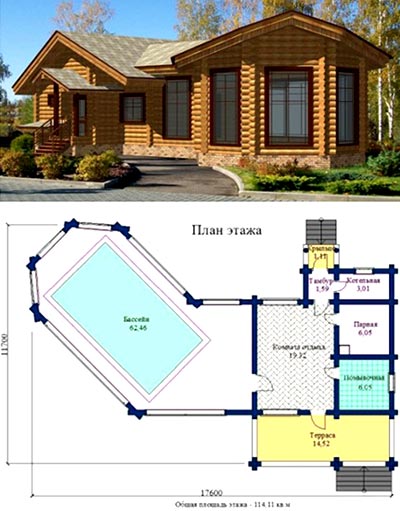
Design and layout of a timber bathhouse with a swimming pool
When designing such a complex, it is necessary to separate the garage and bathhouse with a common vestibule or separate entrances to the house. Having drawn up a preliminary plan, we begin to resolve the following issues:
- Selecting material for walls.
- Type of foundation. Depends on the previous point and the number of floors of the proposed building. More often, preference is given to the strip type of foundation. The depth parameter is selected depending on the type of soil, the depth of groundwater, and the calculated load.
- Roof. They recommend a gable roof for a complex structure. Provides easy precipitation. The design is less expensive than other types. It is better to choose a “light” material: ondulin, slate, metal tiles, soft roofing.
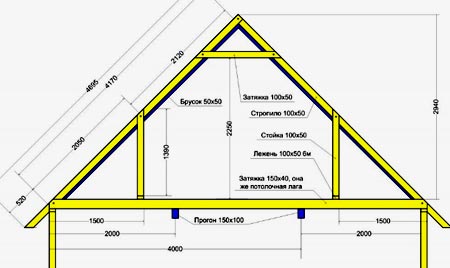
Scheme with dimensions of a gable roof - Engineering systems. Their compact arrangement will allow significant savings on materials and ensure uninterrupted operation. At this stage, the location of the kitchen, bathroom and toilet in the house is taken into account; shower, bathroom in the bathhouse.
A plot for individual construction costs a lot of money, so a house-garage-bathhouse complex placed on it under one roof will significantly save some of the land for other needs. And the financial costs of construction will be reduced, thanks to a common foundation, a single roof, and adjacent walls.
Any construction begins with a project that will allow you to imagine what the final appearance of this structure will be and how much necessary materials you will need for this.
In addition, the development of the project includes such parameters as the choice of location for construction, dimensions, as well as information about the decor and design used.
The most common types of bathhouse projects are:
- Construction of a 3*3 m structure, consisting of a standard set of premises - a dressing room and a steam room;
- Construction of a 3*5 m structure, here a recreation room with a small kitchen is added to the standard set of premises;
- A plan with dimensions of 4 * 4 m implies the presence of a terrace in addition to the type described above;
- The design of a bathhouse with dimensions of 5 * 4 includes the entire complex of premises of a modern steam room, which can also have a separate toilet, a games room, and a salt room.
Basically, the choice of project depends on the available space on the plot and financial capabilities.
Projects of guest houses with a bathhouse are intended primarily for receiving guests, in order to provide themselves and them with a good rest. This is the most popular design if the bathhouse is planned as a place for friendly gatherings.
A guest house with a bathhouse differs from a full-fledged cottage in its design, since, first of all, this building implies not so much housing as a place to relax. Almost the entire first floor is dedicated to a bathhouse, and on the second (usually attic) floor there is a bedroom, billiard room or gym. This will allow you to combine two functional buildings into one, without increasing the occupied area of the site.
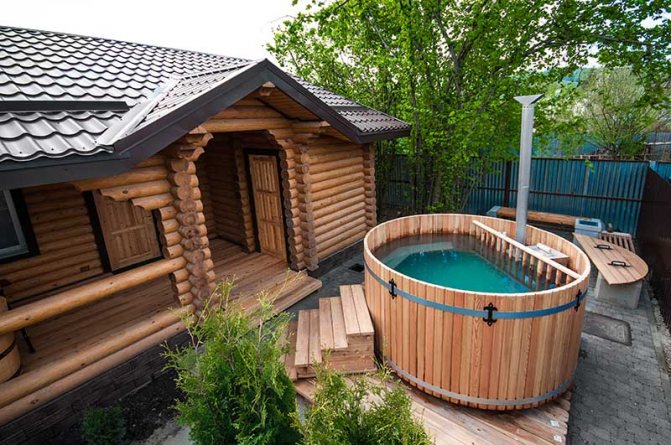
The guest house can be supplemented with a small swimming pool, where you can cool off after the steam room{amp}lt;
If such a house is rarely used, then in order for the premises not to be “idle” it can be rented out and then all financial investments will quickly pay off.
The main difference between a guest house with a steam room and an ordinary bathhouse that everyone is familiar with is the opportunity to live in this building both periodically, coming only to rest, and permanently. There will be everything necessary for this - a kitchen, a bathroom and bedrooms. Also, all communication systems, such as sewerage and water supply, will be available for use at any time of the year.
The material for the construction of a guest house with a bathhouse must be chosen as safe as possible for humans, even with constant exposure to high humidity and high temperatures. The best option would be a wooden building, all the main structures of which are treated with antiseptics and impregnations and other protective compounds to increase their service life.
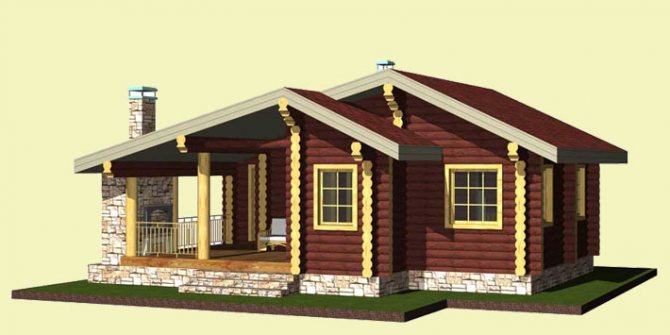
A number of guest house projects include a spacious terrace with a barbecue or a full-fledged barbecue oven
The convenience of using a guest house with a bathhouse depends not only on its internal contents, but also on exactly where on the site it is located. In accordance with fire safety rules, the construction of buildings on the site is possible no closer than 6 meters from other buildings. In addition, taking into account the purpose of the guest house, it is necessary to provide parking spaces, as well as an additional recreation area, preferably with a barbecue and gazebo.
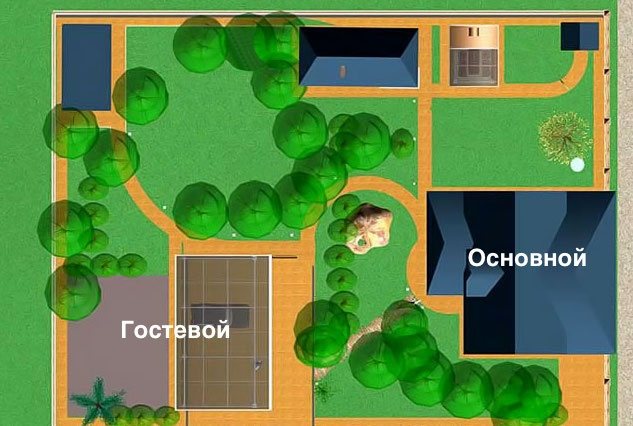
An example of placing a guest house on the site
In order to save money, the guest house should be built as close as possible to the main house, but without compromising fire safety, so that the installation of communication systems does not require large investments.
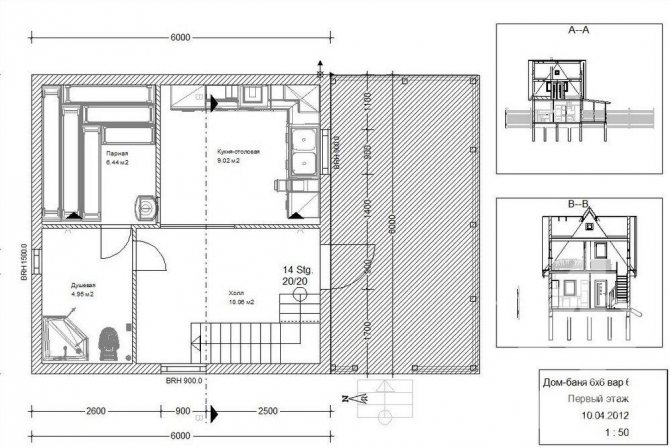
The project of a small guest house 6x6 is suitable for construction on a small summer cottage
A very compact, but at the same time roomy guest house with a bathhouse and an attic floor. Despite its modest size, in addition to the obligatory steam room and shower room, there are all the necessary premises for proper rest: a hall, a kitchen-dining room and bedrooms. Instead of a porch at the entrance there is a large open terrace where you can spend time in the fresh air.
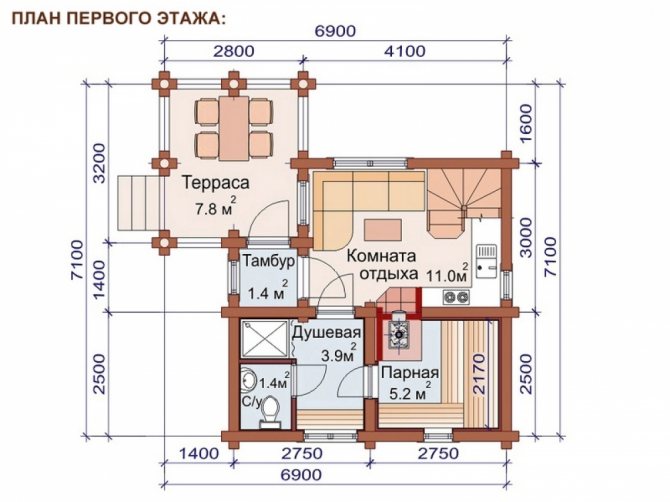
House 7.1 by 6.9 m with a terrace under the roof
Despite the larger perimeter of the building, the usable area of this guest house is limited to dimensions of 5.5 by 5.5 meters, not including the terrace. Even this size is quite enough for temporary or permanent residence by a small family or periodic visits from a group of friends.
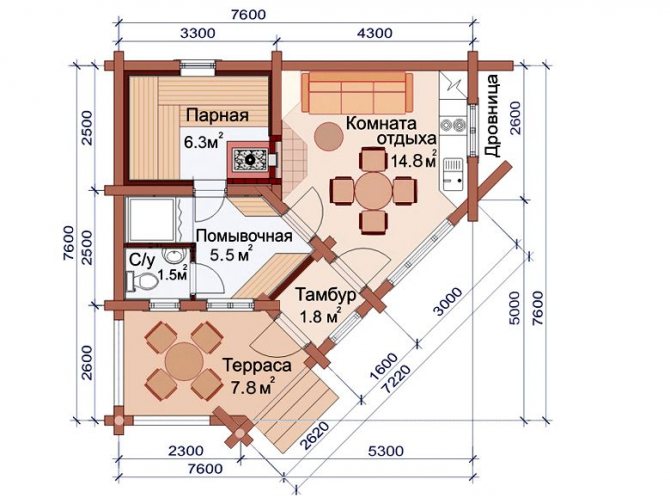
Corner house with steam room - another unusual solution with the opportunity to save space
How much does a cedar sauna cost? How is Canadian cutting different from regular cutting?
When starting the construction of a bathhouse, any projects can be developed, but they must be tied to the area of the site and the location of the residential building on it.
The first example is a bathhouse with a relaxation room as a separate room. It is precisely because of its separate location that this room can be loaded with additional functions - locker rooms, a dressing room, a shower room. An example of the layout of a 6 x 6 meter bathhouse with a separate rest room

In this project, despite the fact that the recreation room is quite large, there is also a second floor, which can be intended for active recreation - playing billiards, for example, or just for watching TV. Judging by the project, the rest room occupies half of the entire area, excluding the vestibule. Since the high temperature from the steam room does not reach here, you can put a soft corner and household electronics in the room.
Disadvantages of a house combined with a bathhouse and garage
We have already discussed the positive aspects, however, such a project has not only advantages, but also disadvantages. Before starting construction, you need to evaluate them, weigh the pros and cons, and make a final decision. As for the disadvantages of combining a residential building with a garage and a bathhouse, these include:
- Fire danger. Probably, this drawback is the most important, frightening and dangerous, because a bathhouse in such a complex can become a source of fire. The thing is that a bathhouse is a fire hazardous object that poses a constant threat and is often located separately. At the same time, modern building materials minimize risks, the main thing is to follow all instructions and fire safety regulations, using the correct insulation. In addition, it is important to monitor the exit of chimneys. Another safe solution is to use an electric sauna device.
Steam room
The paired room must be moved as far as possible in the project from the front door. The steam room is located as far as possible from the entrance doors. There are no windows in the steam room, there is only one door. The main dimensions (length, width, ceiling height) can be any, but the internal dimensions are calculated according to existing standards, which include the following standards:
- Construction and finishing materials;
- Ventilation system parameters;
- Number of visitors to the steam room;
- Power and heat transfer of a heater or other stove model;
- Fire safety;
- Ergonomic and design parameters of the steam room.
The standards for the height of the steam room are quite strict - 210-240 cm, while both the width and length of the steam room can vary between 84 -115 cm -190-235 cm for the smallest projects for one person. It is clear that larger bathhouse sizes will entail an increase in the size of the steam room. In addition, if planning features are aimed at minimizing the area of all rooms, then the places in the steam room can be provided with seating. Calculations of the size of the steam room
From the above steam room design it is clear that the shelves can be both seated and for a lying position. With a cascade arrangement of shelves, the free space in the steam room can be significantly expanded.
Mandatory premises in a Russian bath
It is better to split even the smallest bathhouse into rooms with internal partitions than to leave one large room.

An example of the layout of a small bathhouse measuring 6×2.3
A well-thought-out internal layout of the bathhouse is the key to successful operation. Only by dividing an already small room with walls, you can achieve high-quality heating of a steam room from which no steam will escape, a well-heated washroom with access to hot water, and a dressing room protected from steam and moisture.
As a rule, a rest room and other rooms are not built in a very small bathhouse, preferring to move them outside the building.
This allows you not only to save and optimize the internal space, but also to organize the recreation area more comfortably and thoughtfully, using alternative options.
Waiting room in a Russian bath
It is absolutely necessary, as in any capital building. This is a small, most often unheated, although there are exceptions, room. Its main task is to prevent direct entry of cold air into the interior of the bathhouse - the washing room and steam room.
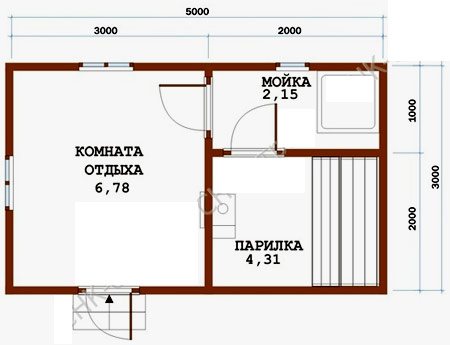
Design and layout of a bathhouse with a waiting room size 3x5
Drawings of the most modest-sized baths represent a dressing room in the form of a small nook with two doors - one leads to the street, the second leads inside the bathhouse, directly to the washing room. Sometimes the vestibule is equipped with several hooks and a narrow bench where you can leave clothes.
Some 6x6 bathhouse designs suggest combining a vestibule with a relaxation room. In this case, the front door from the street leads directly into the bathhouse.
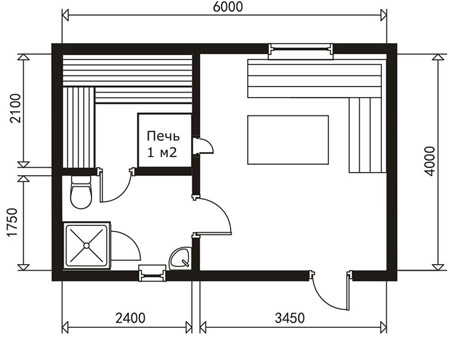
Layout of a small bath 6x4
Cold air enters the room, where there is a small table with benches or sun loungers, and a full-fledged locker room is equipped. It is assumed that the rest room is heated so well from the sauna stove that cold air from the street will not change the comfortable microclimate.
Where the size of the plot allows, the vestibule can be combined with a terrace or veranda. In this case, during the warm season, the relaxation room is equipped outside, in the fresh air, and the interior spaces are used for their intended purpose - for a steam room and a sink.
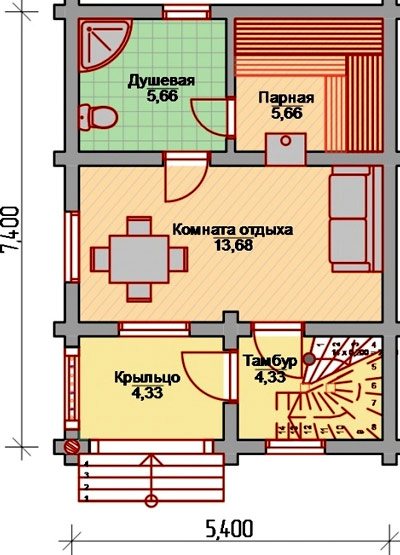
Layout of a bathhouse with a relaxation room measuring 7x5
Wash room in a Russian bath
The Russian bathhouse traditionally separated the steam room from the room where the water splashed. Firstly, it is much more difficult to warm up and make a large room vapor-tight than a space of a couple of square meters. Secondly, with high humidity it is very difficult to tolerate high air temperatures. Although baths with a sink and a steam room are 2 in 1 and are not at all uncommon.
Even small buildings with dimensions of 3*4 allow you to divide the internal space into a steam room and a washing room. Depending on the needs of the owners, the size of each room will depend. If a Russian bathhouse is built for frequent meetings with friends exclusively in male company, then half a square meter will be enough for a washroom - a shower in one of the corners of the bathhouse. And the rest of the room can be occupied by a steam room or a steam room with a relaxation room.
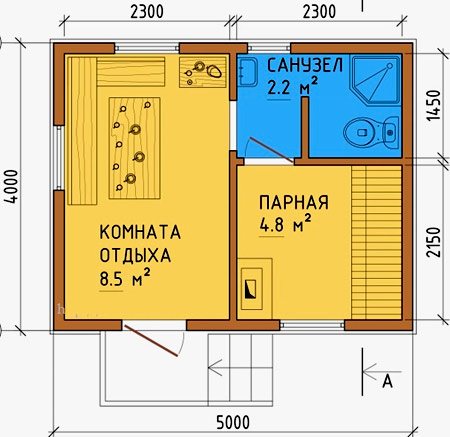
Bathroom layout option 4x5 with toilet and shower
If the bathhouse is being built for a family with children, or is not only a place of relaxation, but is also used for laundry and other household and household needs, then the washing room should be larger.
It is quite possible that it will be the dominant room in the bathhouse, and the steam room will be a purely symbolic room, designed for 1-2 people. Such a bathhouse layout can do without a rest room at all, since you can drink tea and chat after the steam room directly in the house.
Russian steam room
The heart and very essence of the Russian bath is the steam room. Such a room is arranged at the maximum distance from the front door. It has no window openings and is small in size. If the dimensions of the building can be arbitrary, then the drawings of the steam room comply with the standards, which are calculated based on:
- Materials used for finishing the premises and construction;
- Features of the ventilation system arrangement;
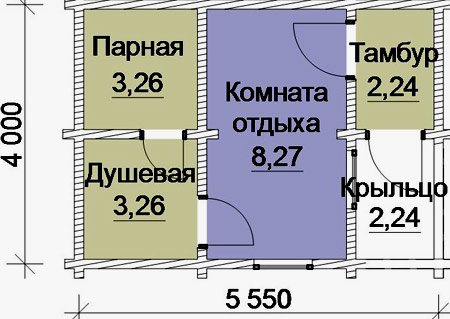
- The number of people who will simultaneously use the steam room;
- The power and type of stove that is in the bathhouse and the amount of heat that falls directly on the steam room;
- Fire safety requirements;
- Ergonomics and structural solutions for the steam room, that is, how many shelves and how they are located in the room, where and how the stove is located, how the entrance is organized, etc.
At the same time, the ceiling heights have a very small spread: from 2.1 meters to 2.4. But the length and width of a room, even for two people, can vary significantly: from 840*1150 mm to 1900*2350 mm. And these are only very modest, small-sized projects. The larger the room of the bath itself, the more space and possibilities appear when designing a steam room.
If the steam room will be used by 1-2 people, then you can make this room very compact, providing only seating for steamers.
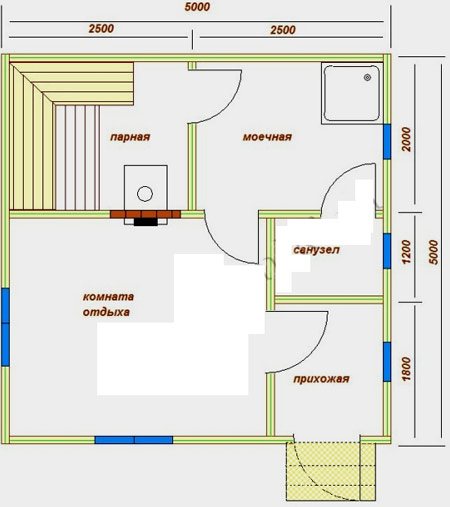
Design and layout of a 5×5 bathhouse with an entrance hall, washing room and bathroom
If space allows, the bathhouse layout may include shelves for horizontal placement. By arranging shelves in a cascade, the steam room can be made more spacious than with the classic arrangement.
Bathhouse with swimming pool
Yes, in the classic version there is no pool in the bathhouse, but nothing prevents it from being built, and the project plan below clearly proves this. And this is not the limit: in the bathhouse you can organize a winter garden, a training room, and even a bedroom.
The design of a one-story bathhouse measuring 7 x 11 meters is a spacious relaxation room, a separate steam room, a shower room, and a swimming pool. The entrance to the pool is from the corridor, and this is more convenient, since you may first need to undress without visiting the steam room. carried out through the rest room.
Additional rooms in the bathhouse
The bathhouse today has ceased to be just a room for taking water procedures. Today it is a place of relaxation, meeting with friends, a guest house or a country house-bath. Depending on the purpose and size of the building, the number of additional rooms can be completely different.
Bathhouse with relaxation room
If the rest room during the construction of a bathhouse is provided as a separate room, then it performs an independent function without duplicating the duties of a dressing room, locker room or wash room.
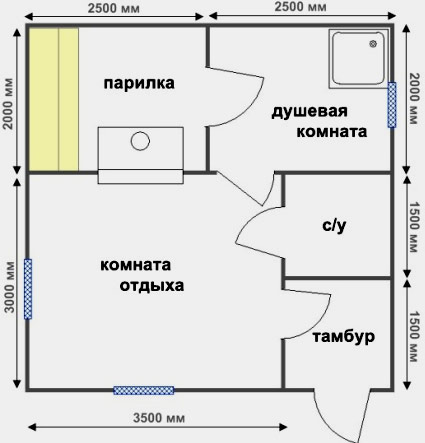
An example of a 5x5 bathhouse layout with a relaxation room
This is a very spacious room that can occupy up to 1/2 of the area of the entire bathhouse. Here, as a rule, there is a large table, comfortable benches or sun loungers; with good ventilation, you can even put special upholstered furniture that is not afraid of moisture and temperature changes. This is important, since in winter the bathhouse will not be heated constantly, and the temperature inside will drop from +25-30 to minus.
Some bathhouse designs involve placing a small kitchen area and a pool table in the recreation room. And installing a special sauna stove with a fireplace module allows you to make this room more comfortable and homely.
Bathhouse with swimming pool
The classic Russian bathhouse does not provide such luxury, but today a swimming pool in a bathhouse is not such a rarity. Some projects boast a full-fledged swimming pool, gym and winter garden. But placing a small swimming pool under the same roof with a steam room is quite a common occurrence.
A one-story bathhouse with dimensions of 8 * 10 easily accommodates a spacious relaxation room, a separate steam room, a wash room and a room with a swimming pool. In this case, the entrance to the water block is through the rest room. The washroom is a walk-through room with three doors leading into it. You can only get from the steam room to the pool through the shower.
A full-fledged swimming pool can be replaced with a plunge pool. In this case, there is no need to allocate a closed room for these needs. It is enough to make the washing room a little more spacious and install a font. This option is acceptable even for small baths.
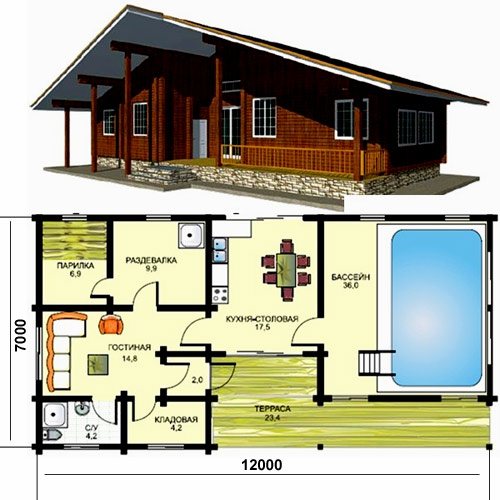
Design and layout of a 7×12 bathhouse with a swimming pool
Bedroom in a one-story bathhouse
This layout option is very convenient if you often have guests. Then the bathhouse can be used not only as a place to relax, but also as a separate home to accommodate friends. The bedroom in the bathhouse is an independent room and does not serve as a common rest room. It may not have a separate entrance, but it must be isolated from the main bath block: wash room and steam room.
Most often, such projects offer symmetrical or asymmetrical placement of the guest room.
In the first case, the internal layout of the 3x5 bath is divided into two equal parts, the entrance door is located clearly in the center. And on one side of the entrance there is a guest room, on the other - the entire complex of bathhouses. The guest room has a common wall with either a relaxation room or a steam room and washroom.
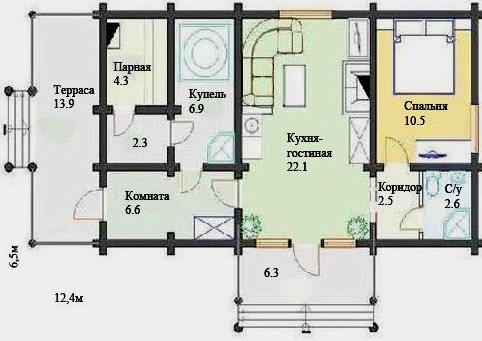
Design and layout of a bathhouse with a bedroom
In the second case, the room is also divided into two blocks - a common bathhouse and a guest one, but the space is not divided equally. A large area is allocated for general needs, and a smaller part (usually 1/3) for a guest room.
Two-story bathhouse
A two-story bathhouse is built only if it is to be used as a living space by the owners themselves or as a guest house. Less often, a two-story bathhouse is built exclusively for relaxation. In order to save money, a full second floor is often replaced with an attic. This type of building fully meets all the requirements placed on the second floor.
Most bathhouse projects with an attic involve placing bedrooms or guest rooms there. In small buildings this can be one common room; in larger buildings, two bedrooms can fit on the second floor. Depending on the chosen option, the floor is equipped with a small hall, which is reached by a staircase, or it may be absent if there is only one bedroom upstairs.
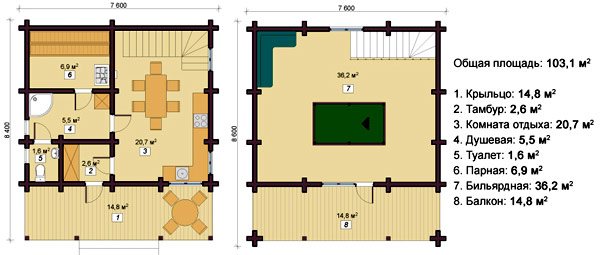
Layout of all floors of a two-story bathhouse 7x8
If a bathhouse with an attic is built exclusively for relaxation, then entertainment for a narrow circle of people is transferred to the second floor: a chill-out, a relaxation room, a billiard table and a cinema can be located here.
The space on the ground floor is divided into a spacious steam room, a wash room, possibly a swimming pool and a relaxation room. The rest room on the ground floor is a place with a table, benches or sun loungers, as well as a small kitchen area with a kettle, microwave and refrigerator. All this makes it comfortable to relax after a steam room and a get-together with friends.
Bathhouse with extensions
Another interesting option for planning a bathhouse is the construction of a main bathhouse block, which accommodates a steam room, a wash room and possibly a relaxation room. And all other premises - guest rooms, bedrooms, recreation areas, a swimming pool and a plunge pool - are completed nearby, as needed.
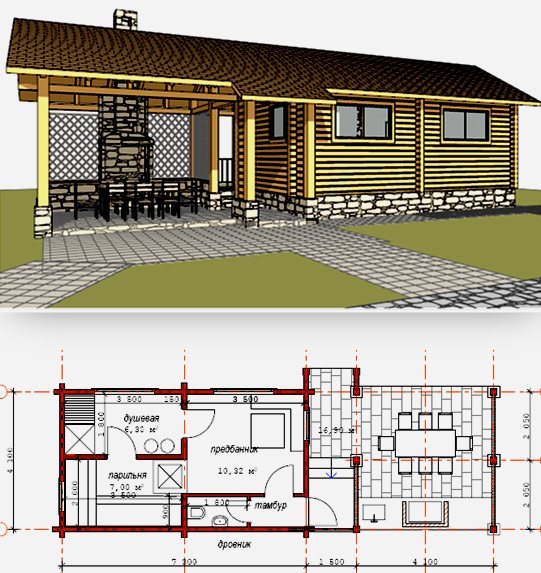
Design and layout of a 5×12 bathhouse with a terrace
This option is ideal for those who use the bathhouse seasonally, during the summer gardening period. Or for those homeowners who do not have a large amount of money to build a large complex at once.
If earlier our ancestors, before putting a house on the site, built a bathhouse, today everything happens exactly the opposite - a bathhouse is often squeezed into the available free space. Experienced developers advise that it is better to immediately calculate the location of the bathhouse on the site and the distance from the boundaries to other buildings and neighbors, even if you do not plan to build it in the same year as a residential building.
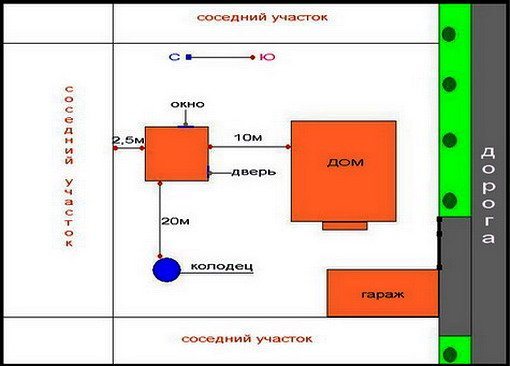
Layout of a bathhouse in a summer cottage
Therefore, before building anything in a new place, approach the issue seriously and decide how to position the house and bathhouse on the site, as well as the rest of the buildings on the territory, since they will stand for decades.
Bathhouse on two floors
A two-story bathhouse is more of a residential building than a health building, since the second floor and most of the first floor are almost always allocated to vital premises that are needed even without a bathhouse on the premises. Very rarely, both floors are given over to the premises of the bathhouse and everything that may be connected with it.
The second floor can be built as a separate full floor, as an attic or as a residential attic space. In this project, this is an attic in which guests will relax. That is, the second floor of the bathhouse serves as a guest house. The number of internal partitions determines what rooms you will plan.
This could be one or two bedrooms with a relaxation room, or maybe just a large living room with a sofa for sleeping and relaxing after the bath. But it is not at all necessary to host guests for several days, and in this case, from the second floor you can simply make a games room with billiards or equip a chill-out with a home cinema. Two-story bathhouse 6 × 6 meters
The first floor is a standard set of premises necessary for the full functioning of the bathhouse: a steam room, a washing room, a relaxation room with a dining area, and a bathroom. Naturally, there is also a large vestibule, which houses a storage room for firewood and a locker room.
Features of the layout of a plot of 10 acres
When planning a plot of 10 acres, it is advisable to “throw together” several possible options in order to then choose the most successful one. You can draw up a plan for your future yard using the traditional method - on paper, or you can take a more progressive path, that is, use a computer and appropriate software. Fortunately, today there is plenty of this, and even free software has rich enough functionality for planning a plot of 10 acres.
In any case, when working through various site layouts, you should focus on the following points:
- Distances between yard objects.
- Orientation of objects relative to cardinal directions.
- Choosing a location for a home.
- Choosing a place for a bath.
- Features of the geometry of the site.
Let's briefly look at each of them separately, and how to navigate them.

