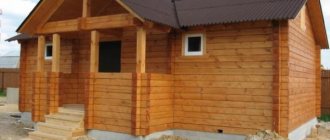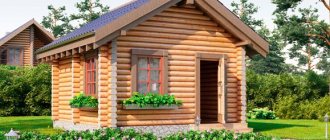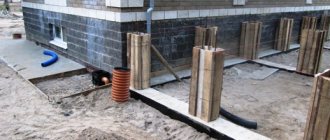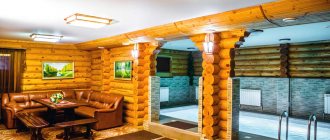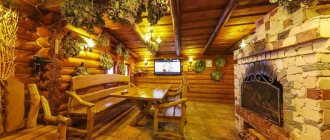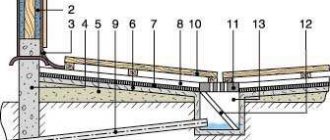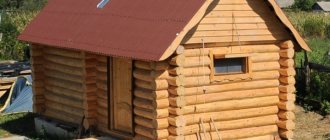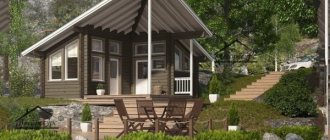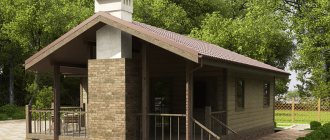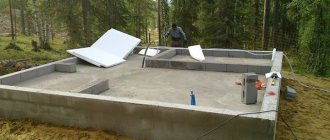It often happens that you want to have your own bathhouse, but you don’t have your own building plot. In this case, a person begins to come up with various options for setting up a bathhouse in different places. One such place is the garage.
It would seem that a garage is not the most suitable place for a bathhouse. However, there will always be craftsmen who can build a bathhouse with their own hands, even in an iron building. In fact, there are two options: a bathhouse from a garage and a garage combined with a bathhouse.
>
The photo shows an example of installing a bathhouse in a garage
We will implement both options. In any case, there are mandatory operations that are done in any case. Our instructions will help you make them correctly.
Main advantages
A compact bathhouse in the garage of a private house does not require approval from any organizations. Of course, it will be much better if the combination of the two designs is provided for in advance. But reconstruction of an already finished structure is not prohibited.
The main advantages of a bathhouse in a garage, first of all, include the economic component:
- An extension to an already erected building will cost less than organizing a new structure;
- Creating a single outbuilding is more profitable than arranging separate ones.
Mandatory preparatory operations
The question of how to make a bathhouse out of a garage is currently quite relevant for modern people. The car is usually stored near the house or in a parking lot. We have long been accustomed to repairing it at a service station.
In this regard, the available garage is used exclusively for storing any unnecessary rubbish and conservation. It is simply a sin not to use an existing structure. And if there is such a financial opportunity, then it is better to make a garage - combined with a bathhouse.
Bathhouse from the garage
Again, there are two options for buildings:
- Capital,
- Metal.
You can arrange a bathhouse in any of them, the main issue is thermal insulation. Naturally, it is easier to make thermal insulation in a permanent structure. In addition, a permanent structure is usually larger and can be divided into separate rooms.
Insulation of the garage
Before building a bathhouse in the garage, you need to insulate it. The building should be insulated both inside and outside. You can insulate a building from the outside as simply and effectively as possible using polystyrene foam.
In this case, the following rules are used:
- The thickness of the foam must be at least 50 mm;
- Sheets of foam plastic are fastened in a checkerboard pattern so that the seams between the sheets do not coincide;
- We glue the reinforcing mesh on top of the foam;
- The mesh is puttied with cement-sand mortar, mixing proportions 1 to 3;
- The finished façade can be painted with water-based paint for exterior use.
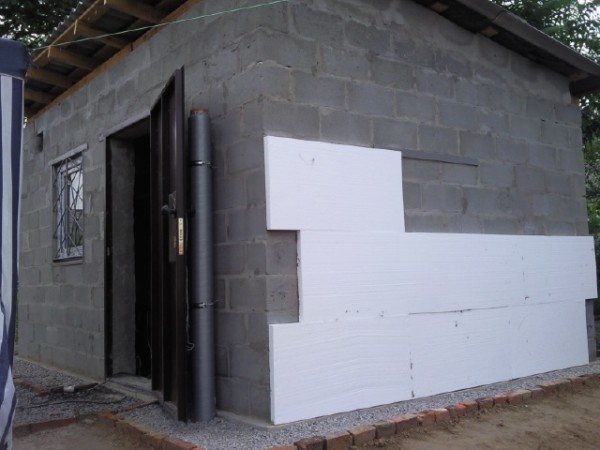
In the photo - installing foam plastic on the walls
The inside of the building can be insulated with both foam plastic and mineral wool, like a regular bathhouse. An exception may be a bathhouse made from an iron garage, the walls of which should preferably be insulated in two layers.
Particular attention should be paid to the insulation of the ceiling - in the garage this is the most critical place. Due to the lack of an attic space, the ceiling may freeze.
Therefore, the ceiling is insulated in 2 layers. First with polystyrene foam 50-100 mm thick, and then with mineral wool 100-150 mm thick. An air gap of 20-50 mm is made between the layers.
Gate insulation
The gate is a rather critical place, because... they are metal.
The procedure for insulating the gate is as follows:
- We glue foam plastic to the gate in a checkerboard pattern;
- We fill large cracks with mineral wool;
- Nail or glue the foil onto the base;
- We attach slats with a thickness of 20-25 mm;
- We nail plywood or clapboard on top of the slats;
- We paint or cover with stain.
Note! A small vestibule located at the gate will greatly save the situation by cutting off the heat output.
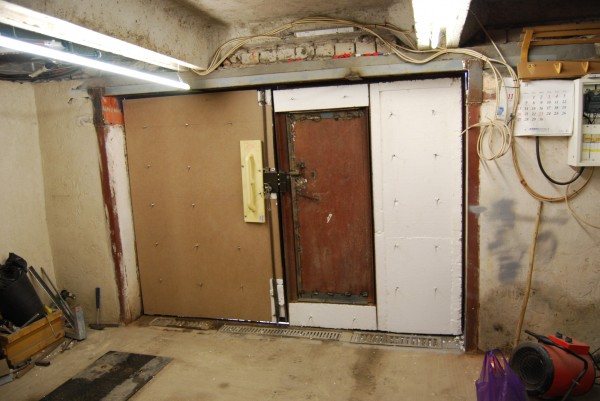
We insulate the gates
A metal garage for a bathhouse is insulated in the same way. In this case, you should be sure to carefully ensure that “cold bridges” do not form, especially at the corners. A bathhouse in an iron garage is made on a frame basis in such a way as to completely eliminate contact of the air inside with the iron walls.
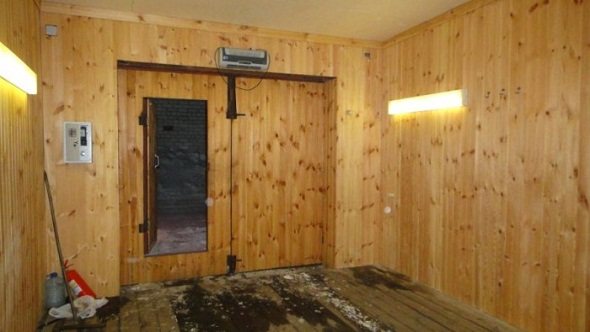
In the photo - an insulated iron garage
Water drainage device
Drainage, especially in a garage co-op, can be a problem. There is almost never any sewerage in cooperatives. The problem is partially solved by digging a septic tank with drainage into the ground, or digging in a sealed container, but then problems will arise with pumping it out.
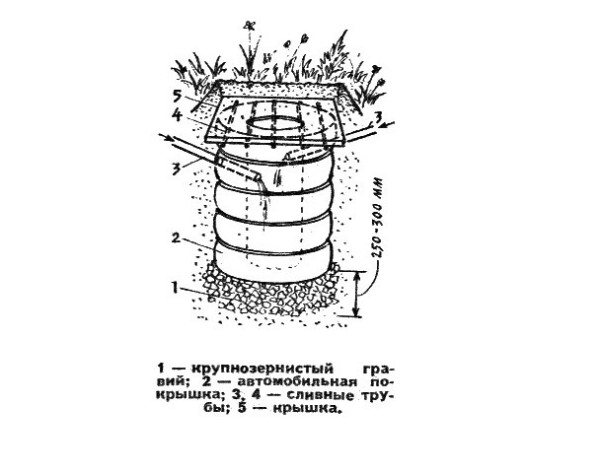
Diagram of a drainage pit with drainage into the ground
Advice! If possible, dig a drainage hole for the bathhouse with drainage into the ground outside the building.
Design
Drawing up a project for a bathhouse combined with a garage includes several steps:
- Determine the type of construction: whether the steam room will be attached to an existing structure, or whether it is planned to erect a new building combining a bathhouse and a garage;
- Draw up a project (on your own or by contacting a specialized company).
What should be included in the project?
The project needs to reflect several nuances:
- Location on the site;
- Type of base;
- Building walls;
- Roof;
- Internal layout of premises;
- Communications.
Location on site
The location where the steam room with garage will be installed is determined taking into account several factors. If it is planned to build a new structure, then the presence of buildings, the size of the site, the location of green spaces, the entrance to the site, and the comfort of the transition from the bathhouse to the house are taken into account.
If the bathhouse will be attached to an existing garage, then you need to choose the side that is most suitable for this, and if there is no free land, consider organizing a steam room on the second tier.
Walls of the structure
When choosing a material for walls, you should rely on the functional features of the bathhouse. For a steam room, high-quality, long-term heat retention combined with a budget cost is very important, so it is better to build a new building from materials with a gaseous structure (foam blocks, gas blocks, etc.). For a bathhouse that will be attached to an existing garage, it is recommended to use logs or laminated veneer lumber.
Depending on the selected material, the complexity of waterproofing and other protective measures is determined. External wall cladding can be done using siding, facade paints, and decorative protective plaster.
Types of objects
Unique technologies make it possible to diversify the client’s choice and provide many options for private housing. The cost will depend on the choice, so different categories of citizens can realize their dream of comfortable country living. the construction of houses to professionals, namely, located in Moscow.
Wood
This type of construction has been known for many centuries. The wooden structure will be environmentally friendly and have good thermal insulation properties. Innovative technologies allow the use of special fire-resistant impregnations, which will make it safe and durable.
The construction of wooden houses involves the use of:
- A rounded log that will give an impeccable appearance. The effect is achieved by specially adjusting the same size for all logs and creating a smooth surface. This type of building material is very popular today.
- Hand processed logs. They can be processed in two ways: with an ax and a plane. They have the disadvantage of blackening over time.
- The timber is attractive, but is inferior in cost to a log frame. There are three types of timber: sawn (quadrangular), profiled (does not require additional finishing) and glued (compressed boards). Projects of houses made of laminated veneer lumber
The specialization of the DomaSV organization is the construction of various types of wooden houses on a turnkey basis , that is, from the design part to the delivery of the facility.

Brick
If you want to show your prestige, then an individual brick cottage will allow you to stand out from the crowd and set an impeccable style. Brick is capable of realizing almost any architectural idea.
The reliability of such a structure is unconditional, which is confirmed by a number of advantages:
- Durability.
- Strength.
- Fire resistance.
- Sound and heat insulation.
- No rotting.
- Resistant to damage from rodents and some insects.
DomaSV craftsmen offer design and turnkey construction of brick houses.

Frame
The basis is a wooden frame. It is sheathed, and inside, between the walls, a special material is laid that has hydro-, heat-, and sound insulation. Frame buildings allow you to express your individuality, as they do not limit architects in expressing their imagination. The construction of frame houses is carried out quite quickly, since the installation of a special foundation is not required. Another advantage is the affordable cost.

Foam block houses
Housing of this type is built quite quickly due to the properties and characteristics of the foam block. It is much lighter and has a larger volume than brick, which can significantly speed up the laying time.
Positive sides:
- The porous surface makes gating easier.
- Perfectly removes excess moisture.
- A very light and voluminous material that facilitates and speeds up the construction of low-rise buildings.
- High fire resistance.
- Strength.
- Resistant to extremely low/high temperatures.
- Environmentally friendly product.
- Not susceptible to rotting or damage from pests.
- Moisture resistance.
- Low cost.
The company can order inexpensive construction of houses on a turnkey basis , which will save you from unnecessary costs and hassle.

Individual housing made from SIP panels
The material consists of an OSB panel, inside of which there is an insulating layer. The convenience of a SIP panel is that it can be cut into various shapes and then assembled into a single structure. Cutting is carried out in production according to a pre-provided building plan. Fastening points and joints are taken into account. Thanks to a unique technological solution, the construction of houses from SIP panels on a turnkey basis is carried out quite quickly.
Advantages of the material:
- Sound insulation is like a brick house with 2 rows of masonry.
- Fire resistance due to special treatment, which allows you to suppress combustion for 1 hour.
- Ecologically pure.
- High thermal insulation.
- Affordable price.
- Simplicity and efficiency of construction work.

Internal layout
The layout of the interior depends on the design features. When constructing a new building that combines a garage and a bathhouse, it is necessary to take into account:
- Location of the garage entrance;
- Inspection hole;
- Underfloor storage for workpieces;
- Transition between garage and bathhouse;
- Storage room for firewood and various equipment;
- Location of the steam room, shower, dressing room, toilet, rest room;
- Furnace installation location;
- Sewerage.
If the bathhouse is organized as an extension to the garage, then you need to think about pairing existing and new structures.
Construction of houses and baths
A country cottage requires a bathhouse. Russian traditions are integrally connected with it. This is not only cleanliness of the body, but also a kind of spa procedure. It can give strength, strengthen the immune system and the vascular system. A person tired of city life rests here.
For such a structure, a log or timber is used. Baths can have different designs, be one- or even two-story. In addition to the standard washing room, steam room, and relaxation room, clients often order additional rooms: a bathroom, laundry room, hallway.
Baths must be built correctly, as this is a flammable object; high internal temperatures and high humidity are also taken into account. Therefore, there must be ventilation, protection of the stove and nearby materials.

Our advantages
Stroitelnaya is located in Moscow and offers turnkey construction of country houses , combining such important qualities for the consumer as reliability, affordability, and efficiency of work.
A professional team will offer you an original project, take into account all the requirements and wishes, advise, and organize the construction of a turnkey house. This is a well-coordinated team consisting of: architects, designers, construction team, and specialized specialists.
The pride of the organization is its own production, which allows you not to overpay for the production of materials and guarantees high quality.
More than four hundred objects have been commissioned in all major regions of Russia. This indicates a reliable reputation and a sufficient level of professionalism.
"DomaSV" offers its clients high-quality, fast turnkey construction of houses , drawing up projects for each project and offering affordable prices.
Important little things
A garage does not need a sewer system, so when adding a bathhouse to the garage, it is necessary to consider a drainage system. To do this, you can use a septic tank or a container installed in the ground. The second option is more preferable, since it is easier to pump water out of it.
The stove in the bathhouse can be almost anything: from brick to electric. Of course, to ensure the “correct” bath microclimate, it is worth choosing a wood-heated option. But, if for some reason it is not possible to install a wood-burning stove, then any other one will do.
The power of the stove device depends on the required conditions in the steam room. If you plan to set up a sauna in the garage, which requires a temperature within 1200 C, then you should choose a more powerful stove.
Before covering the ceiling, you need to check the quality of steam and thermal insulation, since errors in their organization will lead to constant steam condensation.

