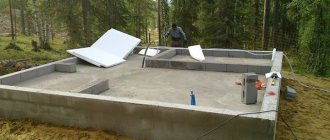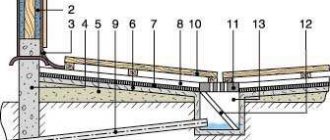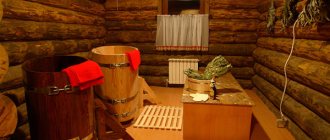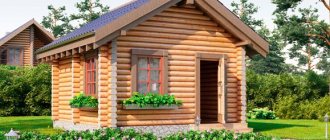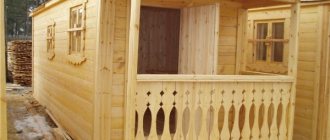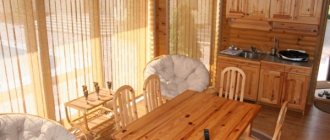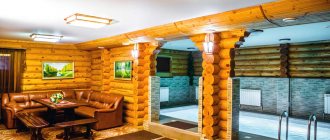The bathhouse is perceived as a relaxation area, and for good reason. This is a place where they not only wash, but also gain health and relax, as they say, both soul and body. How to make this structure as comfortable as possible for relaxation, aesthetically pleasing, and functionally useful? How do you like the option of a bathhouse with a relaxation room equipped with a fireplace, and with a second floor serving as a winter living room, guest room or overnight room in winter?
The bathhouse itself is a building, why not use it for related purposes. This is why the second floor is conceived, but it is used in different ways.
Advantages of two-story baths
Before construction, the owner has a question: which building plan to choose?
A good choice would be a two-story bathhouse made of laminated veneer lumber. It has several positive qualities:
- high level of comfort - all objects are located close to each other;
- the presence of two floors allows you to add several small rooms, such as a recreation room;
- attractive appearance inside and outside;
- for greater aesthetics, you can build a beautiful staircase;
- suitable for small plots of land;
- construction will cost less than some options for single-story steam rooms.
Layout of the first and second floors
Downstairs it is customary to place the so-called “bath rooms”. These include the steam room itself, a shower room with toilet, a dressing room, and a relaxation room with a swimming pool. All these rooms are practically “tied to the ground”, since water is drained from them.
On the second floor, as a rule, there is another recreation room, a gym, a massage room, or just several bedrooms and a bar. Almost all projects of modern two-story baths are distinguished by this layout. Of course, even on the second floor you can place another bathroom with a shower, but all this will entail unreasonably high costs.
It is better to use a ready-made project or turn to professionals to develop a unique plan for your plot of land, rather than try to do it yourself. Too many nuances need to be taken into account when creating a project: from the location of the bathhouse to the interior decoration, the correct placement of premises, the choice of the type of staircase, and so on. Nevertheless, you can complete most of the work on a finished project yourself if you have at least basic construction skills. And the bathhouse will bring you pleasure for many years.
There are many designs for two-story baths, among which you are sure to find one that suits you. However, layouts with an attic are more popular than those with a full second floor. After all, the functionality is almost the same, but the price can vary dramatically.
Features of a bathhouse with an attic
Quite often people are faced with a situation where it is not possible to build a bathhouse or other premises on the ground. In this case, a bathhouse with an attic made of timber is built. At the same time, this type has its own characteristics and planning nuances.
It is important to consider the approximate number of visitors. If your plans include social gatherings, holidays and other friendly events, then you will need a larger room. There is no point in building a large building for family needs. This will take more time, effort and finances. In addition, the more spacious the timber bathhouse, the more difficult it is to maintain. A small space warms up much faster.
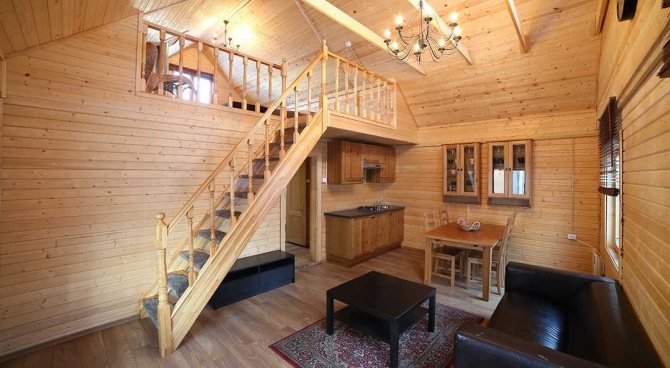
It is necessary to design the attic at the stage of construction of the bath room. Attaching a room to a finished bathhouse is more difficult than immediately taking into account all the nuances. There may be problems with the placement of the stairs. If you can’t place it indoors, you can move it outside. Here another difficulty arises: if winter trips to the bathhouse are planned, it is necessary to build additional walls near the stairs.
You can make a small balcony in the attic. Alternatively, chairs and a table are placed for convenience, and you can organize a resting place. Layouts with a veranda are also quite popular. You can also decorate it comfortably and enjoy the view.
Technology for assembling a bath staircase on bowstrings
When developing a project, almost every little detail is taken into account - this is the square footage of the site being built, the type of soil, the total area of the building, its location, the supply of communications, as well as numerous other components. At the same time, the ready-made design package includes not only space-planning solutions for the structure of the building, but also the most detailed specification of all construction and finishing products.
Having well-written documentation in hand, the developer always knows how much building material is needed to complete a certain job, its price and even the cost of the work itself. In addition, before purchasing materials, you can easily analyze the market to compare prices from different suppliers, choosing the most profitable option for yourself.
Today, projects of two-story baths made of timber, logs or other lumber can be easily ordered from a variety of private and government organizations. Of course, individual development will require additional financial costs, however, you will receive all the benefits of owning working documentation that have already been mentioned.
- layout, four-sided appearance, facades and sections;
- plans for beams, rafters, foundation roofs and floors;
- summary specifications;
- scattering or clearing.
The most budget-friendly method is to search and download a two-story bathhouse project on the Internet for free. Naturally, it will not talk about an individual approach and detailed calculations, but taking it as a basis and adapting it to your needs, the output will be completely working documentation for private use, adapted for DIY construction. As a result, you save a decent amount of money, although it will cost you a lot of intellectual energy and personal time.
Whether they are original designs or standard solutions, two-story bathhouses made of timber or logs can be conditionally classified into one of two types:
- The so-called “house-bath” projects.
- Large projects where the second floors are provided for comfortable pastime or relaxation.
The bathhouse can be one-story. As a rule, the log house is installed on a shallow strip foundation. If rounded logs are used in construction, the foundation should be deepened below the frost line. After the trenches have been dug, you can begin installing the formwork and then pouring the foundation.
First, you need to pour a layer of gravel at the bottom of the trenches, the thickness of which should be 15 cm, after which the resulting layer must be compacted. This stage involves the arrangement of a technological opening for communications in the future foundation.
Then you can start filling in a layer of sand that will have the same thickness. The resulting pillow must be compacted again.
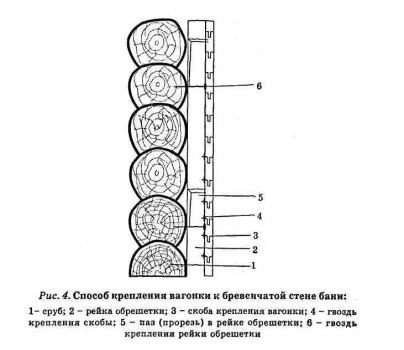
Scheme of fastening the lining to the wall of the bathhouse.
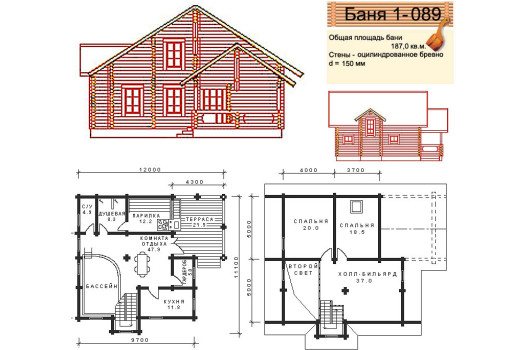
Using an unedged board, you should assemble the formwork, installing it around the trench. It is imperative to install external stops to prevent the structure from collapsing under the weight of concrete. Next, you can make reinforcement. Using a rod or reinforcement, the thickness of which should be 10 mm, you should assemble two gratings, the cells of which will be approximately 20x20 cm.
Fastening can be done by welding or binding wire. One grate should be placed at a distance of 5 cm from the bottom of the trench, the second - 5 cm from the upper edge of the base of the bathhouse. The gratings should be connected to each other with your own hands using pieces of rod. Afterwards, you can begin installing the reinforcement frame in the trench.
After the formwork has been filled with concrete, you can level the surface, leaving everything to dry completely. On average, the period during which concrete hardens is 24 days. But, if you take into account the insignificant weight of the log house in relation to the brickwork, you can start building a bathhouse with your own hands a few days after the foundation has been poured.
With their functionality, two-story bathhouses even replace a traditional holiday cottage for some people. On the ground floor, the layout may include a swimming pool, steam room, and washroom. And on the second floor of the bathhouse you can make a billiard room, a relaxation room, a room for storing bath accessories or a playroom for children. Which project is better - each owner decides independently, based not only on his personal preferences, but also on budgetary possibilities.
The first stage of building a bathhouse is design. Here you can dream up. Each owner makes the size of the building and the area of the rooms at his own discretion. But an important point is the operation of the bathhouse. If you plan to use the steam room not only in summer, but also in winter, then the entrance to the first room should be through the vestibule. It can be done by erecting a partition in the rest room or attached outside.
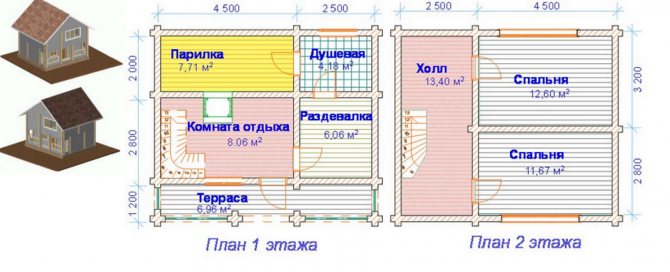
Layout of a two-story bathhouse
When designing the first floor of a bathhouse, a small room is allocated to the washing department. The steam room is made more spacious. It contains benches and a stove. Therefore, it is important to correctly calculate the room dimensions both in length and height. The rest room is also made large. After all, space creates comfortable conditions during relaxation.
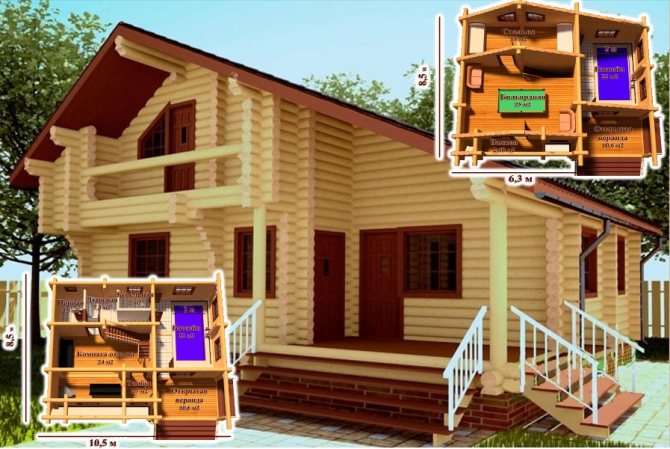
Also on the ground floor you can add a spacious terrace with a barbecue area or a summer gazebo. But then the second floor in the bathhouse should be organized in the form of an attic or two bedrooms with access to a common hall. By installing a home theater or TV in the room, the owners will be able to have a great time watching their favorite films both with their family and in the company of their friends.
Bath stairs can be classified according to several parameters. By type of construction they are:
- Single march. The most affordable and practical option that requires sufficient space for installation.
- L-shaped. They are designed for installation along walls and are suitable for large buildings.
- U-shaped. They require preliminary design and installation of the shaft.
- Screw. Designs with installation angles ranging from 260 to 360 degrees. Installation of elements is carried out counterclockwise.
- Moths (samba). Compact products with a small number of elements, suitable for small buildings.
According to the method of arrangement of the structure there are:
- external - entrance from the street (for use in the summer);
- internal - entrance from any functional room (for use all year round);
- transitional - from a separate building or extension.
The material of manufacture is no less important when choosing a bath staircase. It can be made from:
- wood;
- artificial or natural stone;
- metal;
- concrete.
The most popular is a wooden staircase structure with curved and straight flights.
The marches have a closed and open configuration. Closed flight stairs are equipped with special risers - elements that close the existing gap between the individual steps.
If the staircase has a turn, it is equipped with a geometric platform (square or rectangular) or triangular steps.
Installation of steps on stringers is carried out on a special protrusion of a wooden profile, and therefore requires minimal carpentry skills. Work on assembling the structure is carried out as follows:
- A template is prepared from cardboard for the future step of the required size and slope.
- Stringers are made of dense wood.
- To connect the stringers with the ceiling, notches and markings for the step template are applied along the edges.
- Protrusions are made according to the markings and carefully cleaned with a grinding tool.
- An additional recess is made for fixation to the beam, and metal supports are installed.
- The beam is fixed using anchors strictly along the line of the lowest step.
- Installation of stringers at an angle, additional fixation with anchors.
- Production of steps from boards with a thickness of 3.5 cm, risers - from 2.5 cm. Careful grinding of blanks.
- The lower part of the stringer is treated with wood glue to fix the risers.
- Additionally, each part is fixed with self-tapping screws, and steps are mounted.
- Finally, railings with decorative elements are installed. The handrails are fixed in compliance with the general slope of the stairs.
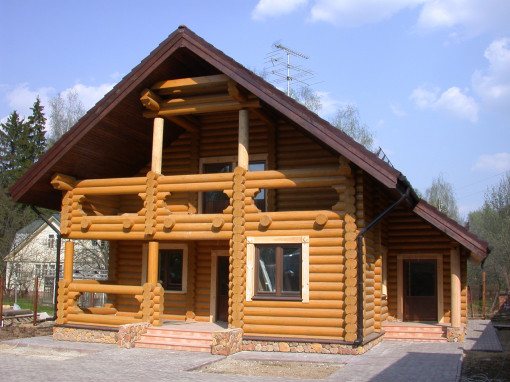
Assembling a staircase structure with your own hands using bowstrings is done as follows:
- The necessary measurements are taken to determine the dimensions of the staircase and its individual elements.
- Brass stair gauges are installed in a carpenter's square. The line of the riser and steps is drawn.
- With the help of a calibrator and marked lines, the contour of the future bowstring for each step is marked.
- The calibrator is removed after drawing the final element. Edge cuts are made using a circular saw.
- The middle is cut out with a hand saw, the finished part is laid on the material with the outline marked.
- Three bowstrings are made - the middle and the edge ones.
- The height of the lower riser should be less than the thickness of one step.
- A sheet of plywood is mounted at the junction of the platform with all the steps.
- The places where the bowstrings are fixed to the plywood are marked.
- Risers of the same size are made and mounted to the strings with screws.
- Next, the steps are fixed to the structure with glue and screws.
- A stand is installed under the railing, respecting the inclination of the stairs. Handrails are mounted to the structure using nails.
- The finished staircase is cleaned of dust and varnished.
Below are diagrams to help with installation.
It is important to make the stairs as safe as possible, since in conditions of high humidity and sudden temperature changes, you can slip when going up or down. And, of course, you should not skimp on protective solutions, otherwise the structure will not last long.
A bath staircase is a stylish and practical design that should be reliable, durable and at the same time harmoniously combine with any interior style of the premises.
Project selection
This stage of construction must be approached with special attention. Further actions depend on the choice. When drawing up a plan, it is important to take into account many aspects: the number of people in the company, financial capabilities. The material, construction standards, location of rooms and their purpose, etc. are also taken into account. A well-designed layout will please the owner for many years. In addition, you can choose a more budget-friendly option for a bathhouse.
You can use the standards, or you can create an individual plan. In this case, you may need the help of a professional. It will help you plan your future premises. For example, you can arrange a steam room not only as a place to relax, but also as a living room where you can spend the night.
Despite the wide choice, there is a main rule: on the ground floor there is a steam room, a dressing room and a shower room. On the second floor there are recreation rooms, bedrooms, billiard rooms, etc. The top floor is more accessible to the owner's imagination. For example, the opportunity to arrange a personal SPA salon.
When organizing a room, the main aspect is comfort for the visitor.
Construction of a structure
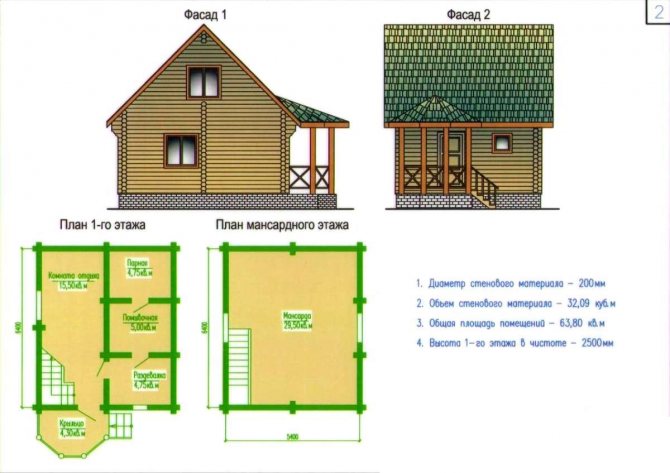
Before starting construction, you need to decide what the layout will be, and then make all the measurements and estimates. All this must be done on paper. After this, you can begin selecting and laying the foundation. It is important to remember that a two-story bathhouse is a very heavy structure, so the foundation must be deep and powerful. If you want the bath to always be warm, you will have to take care not only of insulation, but also of creating a heating system. However, this option is expensive, so people often make do with conventional wall insulation.
For those who still want to heat themselves, building a brick oven is suitable. Of course, in order to warm up a two-story building with a stove, you will have to spend a lot of time, but after warming up it will be a pleasure to be there. But those who want the sauna to warm up quickly are recommended to resort to gas heating.
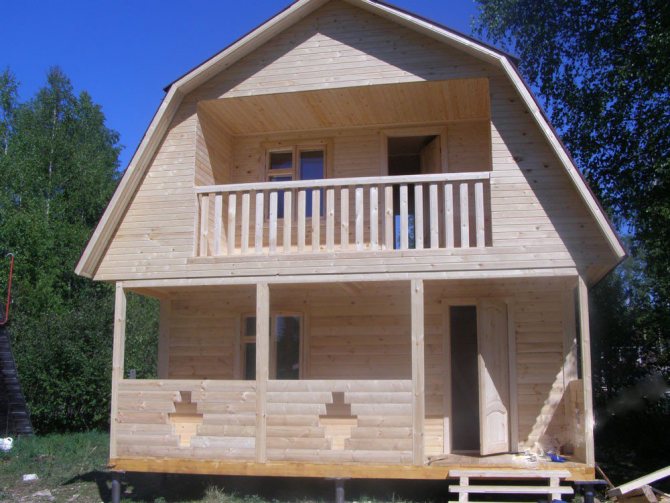
In addition, it is important to remember that you will need to use a ladder to get to the second floor in such a bathhouse. It is very important to ensure that the steps are wide, frequent and non-slip. You should not make steep stairs, as they are unsafe for life, especially if you have to walk on them with wet feet. You also need to make sure that the ladder is not located outside the wall. This solution will significantly reduce the space in the bathhouse, which is very impractical.
It is necessary to understand that the construction of a two-story steam room is a complex and responsible job that only professional developers can perform. That is why you often have to turn to craftsmen who will build a finished structure according to your plan. It is better not to undertake such work on your own, as you can build a low-quality structure that will not last even a few weeks.
Which timber to choose
The construction industry is well developed. It provides high-quality materials for construction. For the construction of a bathhouse, four-edged timber is best suited. It has a square or rectangular (less commonly) cross-section, all sides are treated with special substances.
A bathhouse with an attic made of timber is a popular construction solution. To choose a quality material to use in construction, it is important to explore several options.
Simple timber
Relatively cheap option. The low cost is due to the appropriate quality. However, increased humidity leads to shrinkage of the timber. This type is more susceptible to fungal diseases.
Profiled timber
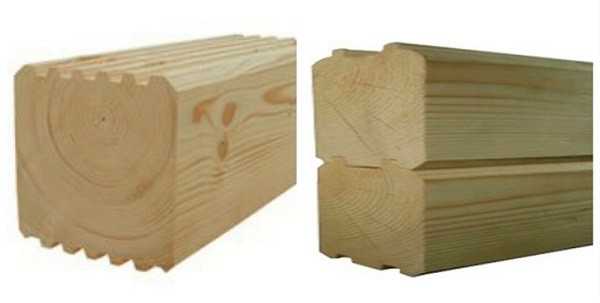
Its main difference from the first option is its specific form. Due to its rectangular cross-section with grooves on the timber, this type is actively used in construction. Building a bathhouse with an attic from profiled timber is a great idea.
Glued laminated timber
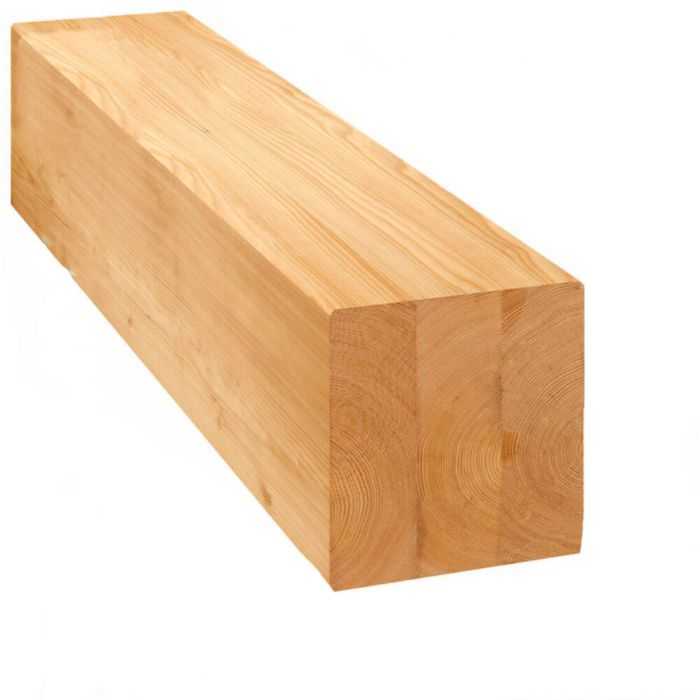
Glued laminated timber is not a single piece, like a regular one, but glued together from several layers. He goes through a complex procedure in several stages.
Therefore, creating a bathhouse from laminated timber with an attic will cost the most. However, the owner will be pleased with the high quality.
Bathhouse made of timber: construction
An excellent solution would be to build a bathhouse yourself. Firstly, it will be much more pleasant to use the bathhouse. Secondly, the owner will spend less money on construction and will not have to hire a team of builders. Thirdly, you will simply be pleased that you were able to create something with your own hands, even if it turned out far from perfect. Do-it-yourself construction brings individuality to the building. Professionals are trained to do everything according to strict rules. An inexperienced person wants to stand out somehow.
However, building a bathhouse with your own hands has significant disadvantages. Firstly, independent action requires a huge amount of time, otherwise construction will drag on for months and years. Secondly, an inexperienced layman may encounter serious difficulties in the process. It may get to the point where you have to buy additional materials and tools.
Initial actions
The very first steps to creating a bathhouse are planning. People who have at least a little experience in this matter know that before each construction it is necessary to take into account many details: size, material, number of rooms, location on the site, soil, etc.
First, it is important to decide on the material. Timber is an excellent choice, even if a person has no experience in self-building. There is no need to additionally insulate the elements. However, you should pay attention to the corners and provide them with protection from rain and frost.
Steam room
The main aspect of a steam room is to retain as much heat as possible. Windows and doors need to be small in size so that heat loss is minimal. Windows must have double glass and open outwards.
The door should open to the outside. Use 2 planks. A heat-insulating layer is laid between them. It is important that the materials are not synthetic. This layer should be covered with foil for vapor barrier purposes. The door handle should be wooden. The construction market offers consumers attractive glass doors. However, they are only suitable for a dry sauna. In a real Russian bathhouse, the glass will constantly fog up. You will have to periodically wipe it from stains.
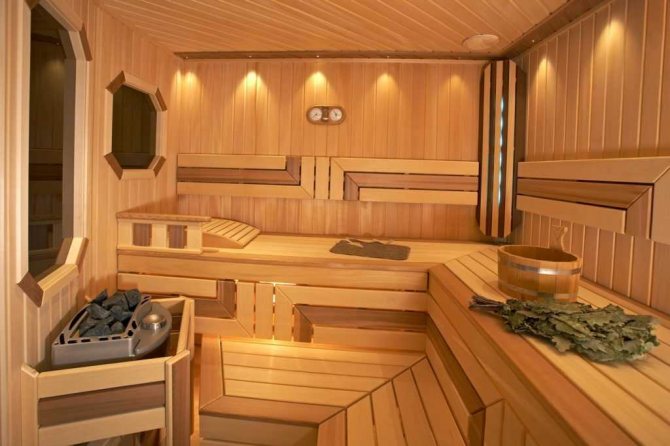
It is important to equip the steam room with some things for convenience: a thermometer, a hygrometer (humidity meter in the room), it is advisable to put an hourglass. Supply and exhaust ventilation is a necessary device. It ensures that a flow of fresh air always enters the bathhouse. A sink and shower must be installed in the shower room. Further additions are the result of imagination. You can put a bath or font with ice water to douse yourself after a hot bath.
Why is there a second floor above the bathhouse?
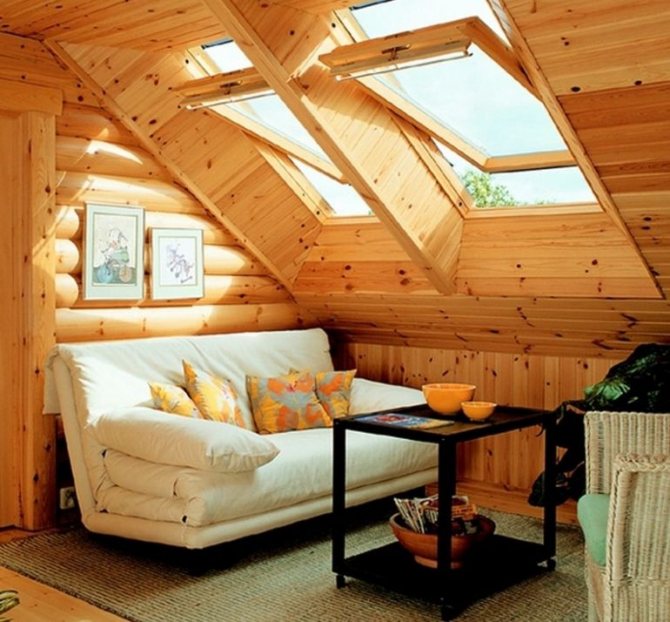
If there is a house on the site, then, it would seem, why another additional building? However, sometimes there is a need for an additional, more compact structure. This could be a change house, a summer kitchen, a house for overnight guests, a living room for spending time together, a billiard room, a games room, a meeting house, a workshop, a studio or a mini-gym.
This solution allows you to protect the additional activities of one of the residents of the house from the life of the family and give individual family members more freedom. For example, in the workshop you can make more noise than you could afford in a house with children, in the living room with friends you don’t have to think about how late it is, in the gym you don’t have to worry about the sounds made when doing jumping and other exercises.
If, for a number of justifiable reasons, including those listed above, you decide to organize a bathhouse as a separate structure, the second floor will allow you to implement one or more of the ideas listed above.
On the second floor of the bathhouse you can meet friends, accommodate guests, equip a billiard room or a relaxation room. Most often, a full-fledged living space is organized on the second floor of the bathhouse, and the first floor is supplemented with office space.
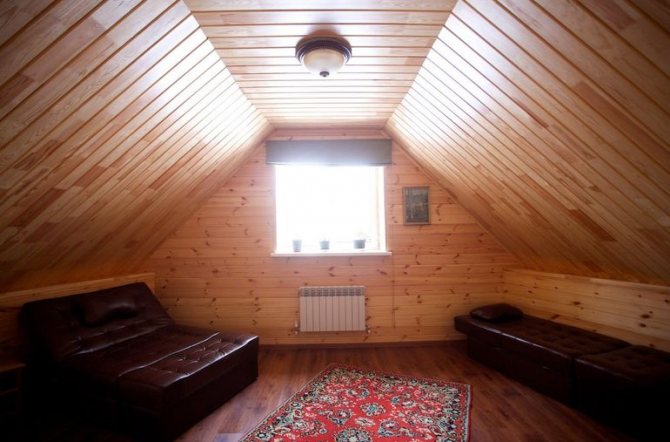
Usually the second floor of the bathhouse is covered with wood: lining, block house. This creates special comfort.
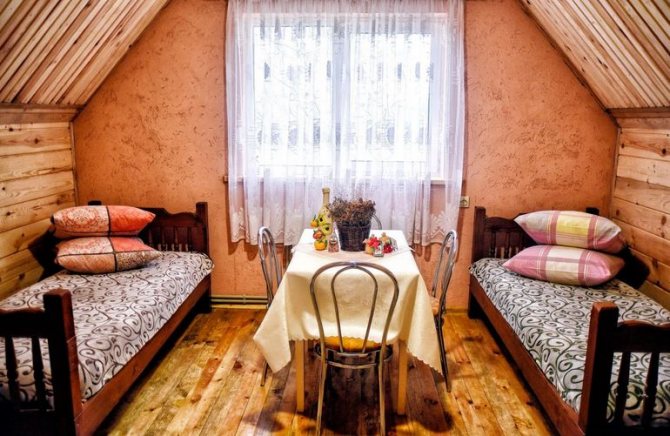
The video shows one example of the implementation of the second floor above the bathhouse:
Considering that the bathhouse requires a chimney, it can be equipped with a fireplace, which will be located on the second floor, thus decorating it with a heating source and a place for preparing barbecue. An interesting solution, the implementation of which can be seen in the video:
Please note: this solution saves on heating the entire main house. Indeed, in winter you can come to the dacha, take a steam bath, relax on the second floor with a fireplace and barbecue, and spend the night there in the warmth without heating the entire large house.
A fireplace is a symbol of comfort. If you want to create an atmosphere of relaxation, it is better to plan a fireplace, which can be located both on the second floor and on the first, in a specially designated recreation room. It all depends on the design and purpose of each of the premises of the structure.
The fireplace in the interior of the bathhouse looks excellent:
Most often it is located in the rest room - the dining room.

