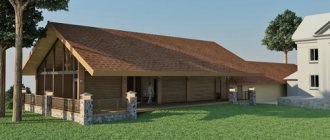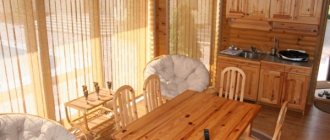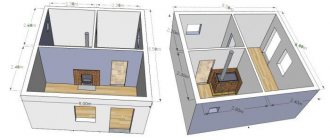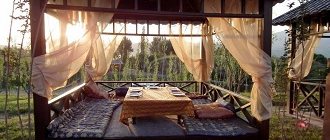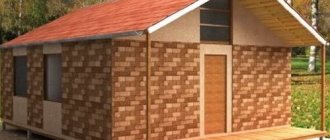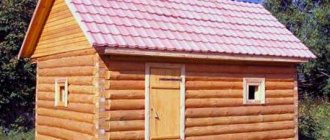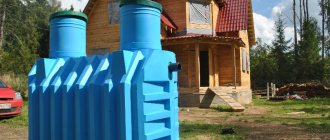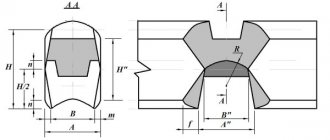If you have a summer house or a country house, you can save money and build a cozy place to relax by combining a summer kitchen with a bathhouse. Premises of this type are multifunctional: here you can have family breakfasts, lunches and dinners, spend time with friends, relax in the fresh air and even work.
Thanks to the proximity of the premises, you will be able to spend maximum free time in this area, but in order to feel comfortable, you will have to take into account some details.
Reasons for popularity
In most cases, the kitchen in such rooms is made “open”: then you can fry kebabs or barbecue while chatting with friends. Closed kitchens in the bathhouse are also quite popular, as you can spend time here regardless of weather conditions.
A bathhouse and a kitchen combined together have other advantages:
- availability of free space . In a summer kitchen of this type you can place everything you need, since you select the dimensions of the area yourself;
- opportunity to save space . The combined premises will take up less space on the site due to the absence of transitions and corridors;
- practicality _ A stove installed in the kitchen will be able to simultaneously heat the bath area, and the kitchen itself will serve as a place to relax after steam treatments;
- low cost of building a two-in-one space. Since these structures are summer, you will not have to spend money on insulation and thickening of the walls;
- fast construction speed : a summer kitchen with a bathhouse is a simple design with simple shapes.
Tip: for convenience, you can make this room an additional extension to the house.
But keep in mind that the bathhouse itself should be located at a distance of 5-12 m from the main premises in order to avoid fire situations. With so many advantages, you also get the opportunity to implement your own design ideas. Often, bathhouses and summer kitchens are designed in the form of old, spectacular huts or cottages with European decoration. And the landscape around the architectural structure will only complement the resulting composition.
Layout and equipment
Before thinking through the design of a summer kitchen with a bath area, decide what you will equip these rooms with, how many square meters you need, and what layout will be optimal.
Ideally, such a “house” should include a cooking area, a dining room, a dressing room where you will change clothes, a washing area, and a section with a bathroom.
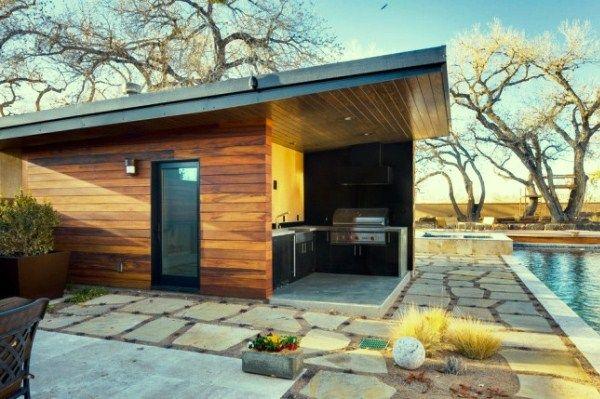
Attention! You can expand the area due to the terrace: a dining table of any size will be placed here, so you can reduce the area of the kitchen space.
Since the kitchen will also serve as a place to relax, it is better to build it on the north side, where it will be cooler. And the steam room will be even hotter due to its location in the south. If you wish, you can supplement such a house with some more extensions.
As for furnishings, a functional summer kitchen should include a sufficient number of cooking surfaces, a stove, a sink, and a refrigerator. The dining area will contain a table and chairs (or stools).
In the kitchen area you can put a comfortable bench or sofa for relaxing, as well as equipment.
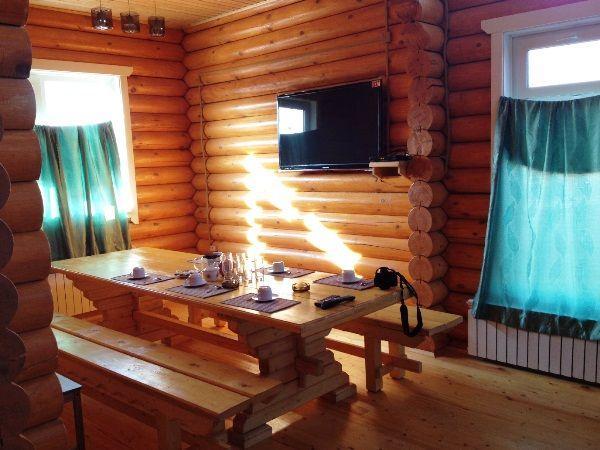
Attention! To heat the bath and cook food in the kitchen, you can install a common stove-stove, but modern designs of this type use separate heating elements for each zone.
Also, do not forget about barbecue equipment, all kinds of barbecues, ovens, smokehouses and other structures that will certainly come in handy during your summer vacation. If your kitchen does not have walls, place them directly in this area; otherwise, allocate a place for such cooking on the terrace or next to the sauna house.
The bath area requires a steam room itself, several places to lie and a washbasin. Make sure that this place is fireproof, and also provide a sufficient supply of firewood to maintain the optimal temperature in the bathhouse.
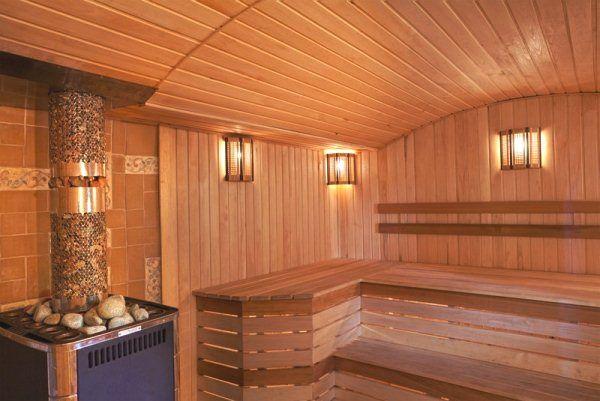
Summer kitchen with garage and shed
Instructions for planning a summer kitchen on a country plot suggest taking into account:
- Free territory for development.
- Number of family members.
- Future internal equipment of the building.
Typically, for a family of three or four people, a structure frame with a base area of approximately 12 square meters, in the form of a box or semi-closed canopy, will be sufficient. For a larger family and a fairly spacious summer cottage, you can build a summer kitchen by combining it with a veranda and a dining room.
The video will show you how to combine a summer kitchen with other buildings.
Despite the fact that combining a summer kitchen with a garage is not recommended due to fire safety regulations, with the right construction plan this structure will be quite convenient and multifunctional.
Project of a garage, summer kitchen with recreation room G-031. The total area of the outbuilding is 88.36 m², of which the garage occupies 47.68 m², this area can easily accommodate two cars. Also, the garage project has a small basement.
Household plan block Paladin G-031 includes
Total area - 88.36 m2, garage, summer kitchen, recreation room, basement.
The size of the building is 7 x 15 m.
Payment and delivery are the two most important factors in the interaction between the customer and the company providing the services. For our part, we have adapted the process of ordering services through our website for each user with his preferences for payment method and courier delivery.
We have provided the possibility of prepayment and postpayment of the order. Delivery of the project or other documentation is carried out by courier service and can be either paid or free of charge.
The main catalog with ready-made projects of houses and outbuildings is in the READY PROJECTS section
Variety of materials
There are several types of materials that are suitable for the construction of personal buildings. This can be wood, special solid panels, metal, brick, glass surfaces that are resistant to damage.
The bath area must be sheathed with materials that will ensure insulation of steam and moisture. The glass in the windows of the bathhouse and dressing room must withstand temperature changes.
Wood remains the most popular material for the construction of such premises and interior decoration. It has a low price, is available in any quantity, is easy to process, provides thermal insulation, and does not allow moisture to pass through.
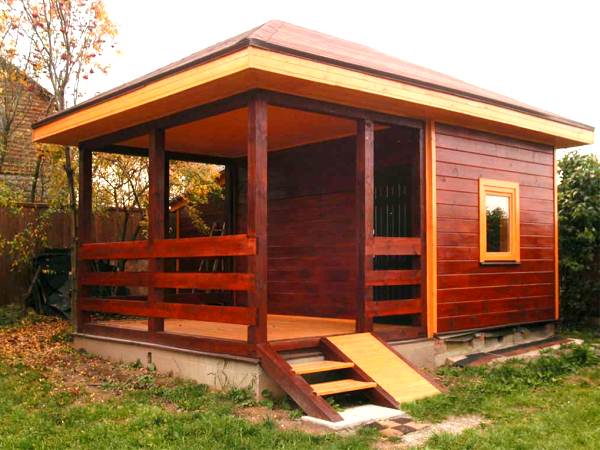
But in order to prevent the material from deteriorating over time, take care of additional protection from termites and other insects, cover the surface with products that protect against damage, and also think about how to make the wood more resistant to fire. In specialized stores you will find many impregnations and coatings with such properties.
Glass looks very impressive in summer houses. Of course, the bathhouse must be completely insulated, so this material is used to decorate only summer kitchens. Glass can be either transparent or frosted. It is strong enough that it can be present around the entire perimeter of the kitchen.
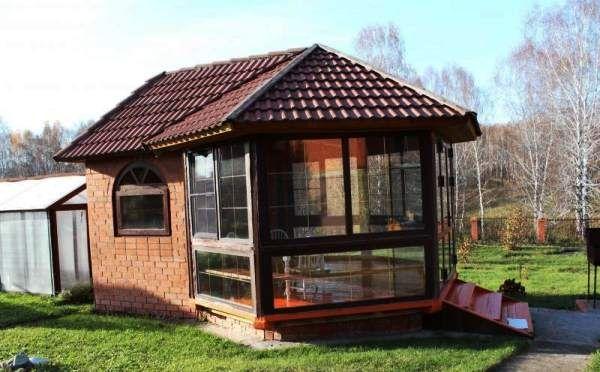
Glass has another advantage - it will give you the opportunity to watch your children while in the summer kitchen. And if you get creative with the decoration and layout, you can implement many interesting ideas with sliding glass doors and partitions.
Stages of construction of the structure
To create a summer kitchen combined with a bathhouse, it is not at all necessary to contact specialists. The technology for constructing such premises is quite simple.
All that is required of you is to carry out the basic construction work step by step:
- Creating a project . Immediately think about how the main zones will be located, make markings, look at photo examples. When you make your choice, purchase all the necessary materials.
- Creating a foundation . It does not have to be monolithic: the strip and pile type are also suitable, since houses with a bathhouse and kitchen will be small in size.
- Construction of walls . The specifics of this stage depend on what material you decide to use. Most often, wooden beams are chosen for these purposes (a thickness of 10 by 10 cm is sufficient). And brick walls can be insulated in parallel if you plan to spend time here not only in the summer.
- Providing communications . Gas, water, electricity are important components of any comfortable room. And in such a house they are also important. Lay networks during the construction of walls or immediately after, depending on the specifics of the project itself.
- Construction of roofs . It is not necessary for the roof to cover both the bathhouse and the kitchen: sometimes the kitchen area is made open. Weigh the pros and cons - and start roofing work.
- Finishing . It is quite possible that you will decide to paint the walls outside or inside, and in more modern rooms - use siding, decorative panels and other finishing materials. Do not forget that the floor must also be given an aesthetic appearance.
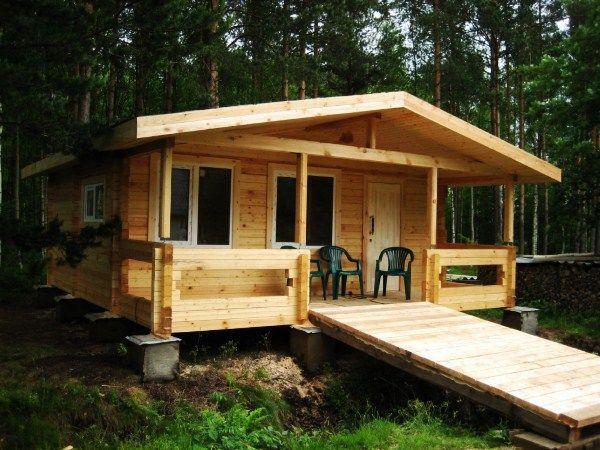
After completion of construction and finishing work, you can begin furnishing. Arrange all the necessary furniture, select paintings for the walls, blinds or curtains, decorate the kitchen with other accessories - and such a house will look no less cozy than the cottage itself in your dacha.
Options for building a garage and a bathhouse under one roof
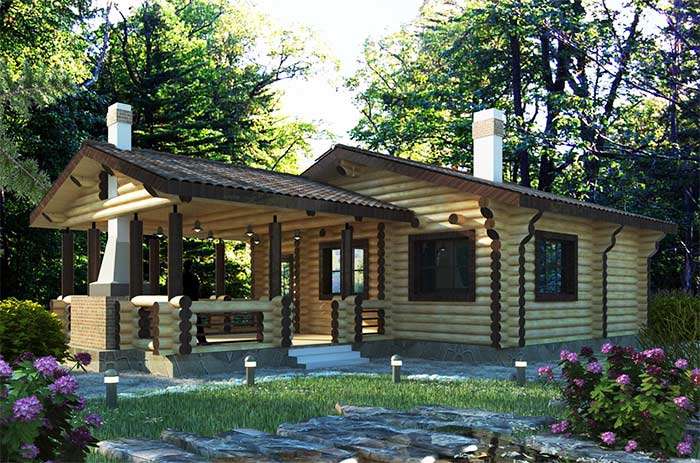
It is not without reason that they say that before starting construction it never hurts to consult a good architect. After all, we are accustomed to thinking in a stereotyped, simple way, and therefore we also see the future bathhouse on our own site quite simply - a steam room as a steam room. And it turns out that this building today is being built according to the most unimaginable projects - just look at the photos of a bathhouse with a gazebo or a built-in pool, not to mention the second floor.
- 3 Detailed consideration of all stages of construction
- 4 Bathhouses, houses, gazebos - should we combine everything together?
In fact, a bathhouse with a gazebo has many significant advantages:
- Such a structure is much cheaper than a separate bathhouse and gazebo. After all, in this case everything is built on one foundation, a common framework and under one roof.
- Thanks to this project, the problem of a stylish combination of a gazebo and a bathhouse disappears once and for all.
- There is no longer any need to make a blind area or paths from the gazebo to the bathhouse - they are already together.
- In the summer, the sauna gazebo can be safely used as a guest house or as a summer kitchen.
Photos of a bathhouse with a gazebo are always especially beautiful and mesmerizing - you just want to dial the company’s number under them and order this architectural miracle for the whole weekend. But its design is quite simple - the “envelope” roof combines a full-fledged bathhouse and a spacious terrace, and the whole structure seems like one luxurious large gazebo.
A bathhouse and a gazebo under one roof - a ready-made project for construction
Another option is a bathhouse with a gazebo and barbecue
Experts advise making the floors of the bathhouse gazebo not slab-concrete, but wooden, and raised in level - so that none of the vacationers’ feet freeze. For this purpose, a special terrace board is well suited, which should be laid with small gaps. It is only important that it does not have sharp edges.
Project number 3 - with an impressive gazebo size
The best modern solution for a bathhouse with a gazebo is a lockable, lightweight original frame on an aluminum profile. They will perfectly protect you from bad weather, and even in winter, with a flooded barbecue oven, you can sit with friends over a cup of aromatic coffee. And on summer evenings, transparent shutters will save you from annoying mosquitoes.
Why is it not surprising that many owners of such bathhouses even spend the night with their families in such gazebos next to the bathhouse, waking up every morning to the songs of nightingales.
Option for building a structure combined with a summer kitchen
For example, let's look at the project of a bathhouse with a gazebo, which involves the use of a 3x3 log house. It is only important that the timber is impregnated with waste and bitumen. Old columns are suitable as the foundation of a bathhouse.
And the construction scheme is as follows:
- Step 1. A frame is made for the log house, and roofing material is placed on top.
- Step 2. Now you need to lay the most difficult first rows - preferably on time-tested moss.
- Step 3. While laying the log house, you can start tying the dressing room - from the same impregnated timber.
- Step 4. Now you can move on to tying the gazebo, simultaneously making the frame of the dressing room. By the way, only hewn logs can be allowed onto the gazebo. The racks are made from a bar 10x15 cm in diameter.
- Step 5. In this project, the roof of the bathhouse is planned to be hip, and therefore, after erecting the frame of the gazebo, you can immediately nail the rafters. To do this, it is important to draw out the corner braces of the hip as accurately as possible - so that the rafters themselves lie as needed.
- Step 6. All corners should be cut into a single tooth, all joints should be punched using perforated tape, and the floors should be completely covered.
Steps one to six - laying the first crowns for the structure, attaching the rafters for the gazebo
- Step 7. Now you need to fill the sheathing with such a pitch that you can subsequently install metal tiles on it. In the meantime, the roof is covered with roofing felt.
- Step 8. Now is the time to start sheathing the dressing room, “American” style.
- Step 9. It is better to insert the windows into the gazebo bath first, but the doors can be made later. All railings and balusters need to be repaired, leaving only the exit to the place where the brick grill will stand.
- Step 10. And finally, you can move on to painting the bathhouse - the color chosen for the project was walnut.
- Step 11. The doors are inserted, the bathhouse is finished with clapboard.
- Step 12. Now you can work on the interior of the bathhouse and gazebo - where and how the seats and table will be located.
We suggest you familiarize yourself with: How to make a barn roof
Steps seven to twelve - we finish the construction and erect the roof
You can, of course, add a gazebo to an existing bathhouse. A good option is to order a project and materials from one of the construction companies, because... It’s quite difficult to select everything exactly down to the centimeter on your own. And in this case, the work on its construction will be easier and more interesting.
Today, architects are increasingly offering their clients an interesting project - a bathhouse combined with a gazebo and a house. And this is instead of three different objects on the site, which do not always look harmonious with each other. But together they form a rather beautiful and functional structure, which costs much less money than if it were all built separately.
What are the advantages of such a project? The fact is that all three buildings:
- One monolithic foundation - at the same height, of the same quality.
- One heating system, which means one boiler room.
- One perfectly maintained style, down to the smallest detail.
- Rational use of the site area, i.e. significant savings.
- Modern, cozy and aesthetic appearance of the entire building.
When the bathhouse, gazebo and house are located in this way, planning the landscape design of the site is much simpler and more rational. After all, in fact, all architectural objects such as a garage, steam room or barn are not elements of the house’s exterior, but its real stop accents. And the garden, for which a lot of free land has been given, without any extra buildings, only benefits. On the other hand, you don’t even really need a fence on the back wall of the house - such a line of objects perfectly covers the area from prying neighbors’ eyes.
In this regard, the gazebo itself will be much more stable and durable than simply attaching it to a bathhouse - after all, now it, as an intermediate element, is also static. She is not afraid of either soil movement or swelling. And even the roofs of all three buildings can be connected together - as is known from the laws of physics, everything that is monolithic is always stronger and more reliable than that assembled from separate elements. And you can equip it with anything you want: a party with an artificial pond, a swimming pool, a winter garden, a barbecue - whatever your heart desires.
Sauna-gazebo-house which was built by one of our readers
And finally, such a gazebo can be completely open, i.e. summer, or have glass walls and sliding aluminum profiles. In the first case, then it is necessary to think carefully in advance about how to protect all materials from the aggressive effects of the environment and nature - from debris, dust, rain, hail, wind and snow.
For example, even the floor must be strong and wear-resistant - today, for this, Russians most often purchase a special decking board, which once first appeared in America, but burst due to frost, but is now famous for its particular strength. Also, the fireplace itself and the barbecue countertops should be made of a material that is not afraid of temperature changes or the effects of precipitation - yes, the wind will still drive them, even under the roof.
This is what the evening gazebo looks like in this project
But it’s much more rational and simpler if the gazebo can be closed, at least with transparent glass walls and sliding doors - this way you can walk from home to the bathhouse without getting dressed, have a barbecue in the winter and take a steam bath in your favorite bathhouse with friends, especially since there’s only one a fireplace will be quite enough to heat this small but cozy area.
Often, owners of private households think about building a bathhouse and a garage on their plot. To save money, time and square meters of territory, you can build all these buildings under a common roof.
There are two options for implementing a project for a future building, when a garage and a bathhouse are built under one roof:
- An extension to a previously erected building. In this case, the work will be cheaper than constructing a separate structure from scratch.
- Construction of a separate utility block, which will unite under its roof several rooms that differ in their functional purpose. According to expert calculations, such construction is more financially profitable than arranging a garage and a bathhouse separately.
Positive aspects of combining outbuildings under one roof:
- The ability to equip a utility unit for storing solid fuel for a sauna stove; it can also be delivered directly to the garage, where it can be unloaded.
- Integration of engineering communications into a single network.
- Installation of a general heating system.
A garage combined with a bathhouse will allow you to create a passage to the washing room, where the owner of the vehicle can clean himself up after work related to car repairs, and an amateur gardener can take a shower after a hard day on his plot.
If the final decision regarding construction is made, they begin designing the future building.
Design work
Stage one. Determine the type of future construction. This will be either an extension to an already completed building, or a new building structure in which the bathhouse is combined with a garage or vice versa.
Stage two. They select a contractor for design work using the Internet or by contacting one of the architectural studios. It is also possible to complete the project yourself, especially if you have the appropriate knowledge and skills.
Project documentation should contain several chapters and sections:
- planning on a personal plot;
- foundation arrangement diagram;
- building plan with the internal arrangement of enclosing structures and premises;
- roof drawings;
- layout of utilities.
The location and structural features of the building depend on a number of factors.
Several successful projects
The first project of a bathhouse with a summer kitchen is a wooden house with a terrace onto which the dining area has been moved.
Cooking takes place inside, and access to the bathhouse is possible both from the kitchen and from the street.
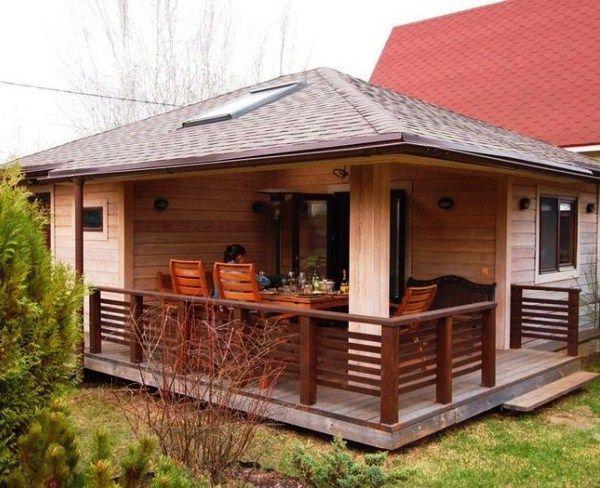
The design of a bathhouse with a kitchen and a terrace, similar in design, differs only in that the entire kitchen area has been moved inside.
Pay attention to the glass decor, which makes the bath house more modern. As in the previous case, access to the bath area is possible through the outer door.
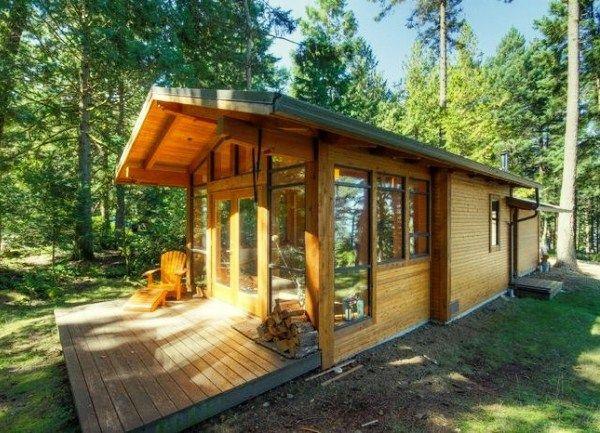
And this is what the kitchen area might look like from the inside. Blackout blinds create a stop that promotes relaxation after steam treatments.
The kitchen has everything you need, including modern appliances.
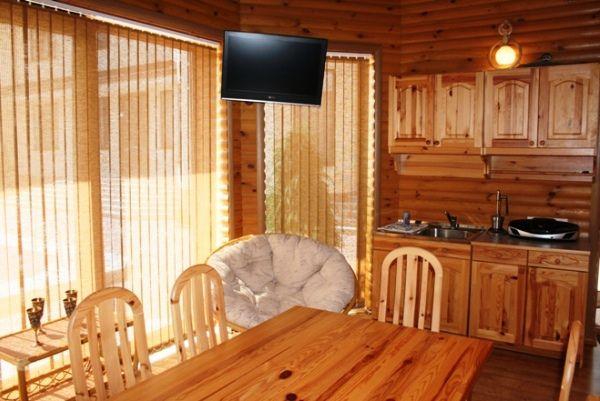
The photo below shows another kitchen project that opens into the dressing room. Due to the larger area, it was possible to expand the dining area.
All decoration is made of wood, but the room looks cozy, as it is complemented with textile elements.
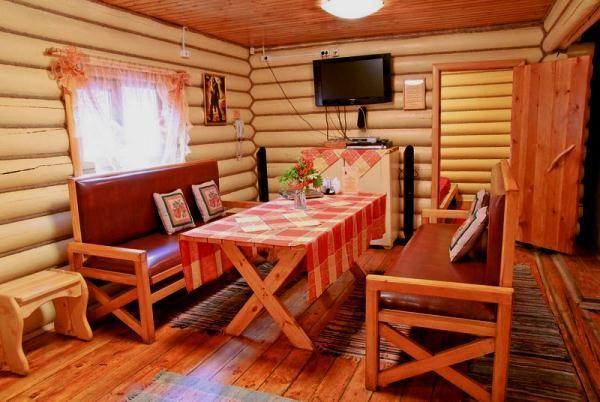
These photos of projects confirm that building such a house on your site would be a great idea. Moreover, you can ensure a comfortable stay at any time throughout the summer and even in winter if you take care of insulation and protection from the winds.
What to build a bathhouse from
There are plenty of materials for construction on the market; the bathhouse design involves their selection taking into account the surrounding landscape. If there are already some structures on the site, then it is better to build a bathhouse from similar raw materials. And if this is the first construction, then attention should be paid to efficient and high-quality products.
The design of such a structure must include fire safety measures, this applies not only to the fire resistance of the coating, but also to the correct installation of the stove. It is better to entrust electrical wiring to professionals, since ignorance in the field of electrical energy can lead to undesirable consequences. A bathhouse combined with a kitchen should be environmentally friendly so that when heated, the surface does not emit toxic substances, but, on the contrary, creates favorable conditions for the internal atmosphere.
Do not forget that the structure will be constantly exposed to dampness and vaporization, so the project requires taking into account measures to improve the moisture resistance of all coatings in order to avoid rotting, mold formation and destruction of the interior finishing.
