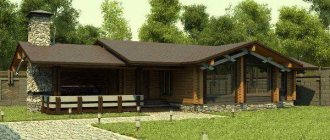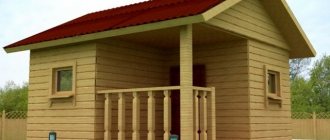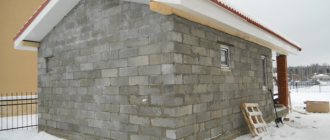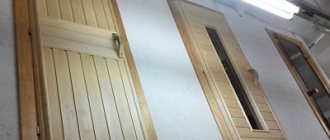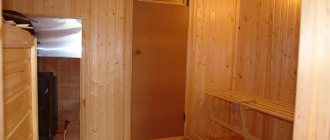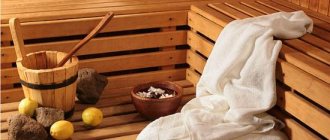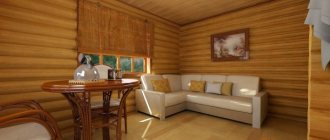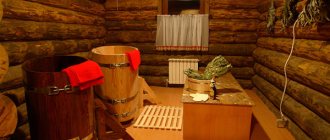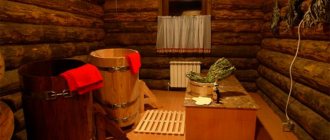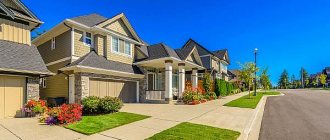Garage for a car with a utility block or a workshop in the country
A car garage allows you to hide your car from prying eyes and protect it from the harmful effects of atmospheric factors (sunlight, temperature changes, precipitation, etc.). They can ruin the surface of the car, its interior upholstery, panels, and even disable the iron horse. It will help extend the life of the car and allow you to carry out repair and maintenance work in comfortable conditions.
You can also read the material about the benefits.
Some car enthusiasts equip their garages with inspection holes. This will save costs at the service station, because it will give you the opportunity to do the repairs yourself.
A garage can be used not only as a place to store and repair a car. It is customary to drag things here that do not belong in the house. Bicycles, household supplies, garden equipment, and many other necessary and useful things need to be placed somewhere for the winter (summer) season.
He will tell you what to build a garage from.
Ultimately, all this undoubtedly speaks in favor of building a garage with a utility block.
Features of construction from a utility block
Sooner or later, to store things that are unnecessary in the house, the utility block will have to be completed. Therefore, when starting construction, it is better to design two combined structures under one roof.
Using such combined premises will be simple and convenient.
Until recently, the main task of a garage was parking, storing cars, spare parts and equipment, but now great attention is paid to its appearance.
Execution of construction work
Stage one. Determine the type of future construction. This will be either an extension to an already completed building, or a new building structure in which the bathhouse is combined with a garage or vice versa.
We invite you to familiarize yourself with Anti-mold for walls: effective remedies for fungus
Stage two. They select a contractor for design work using the Internet or by contacting one of the architectural studios. It is also possible to complete the project yourself, especially if you have the appropriate knowledge and skills.
Project documentation should contain several chapters and sections:
- planning on a personal plot;
- foundation arrangement diagram;
- building plan with the internal arrangement of enclosing structures and premises;
- roof drawings;
- layout of utilities.
After developing the project and carrying out the required calculations, construction begins.
You can build a building:
- by ordering services from a company specializing in this type of work;
- turning to the brigade of so-called “shabashniks”;
- on your own.
Anyone who has ever hired workers to perform construction or renovation services knows how difficult it is to find conscientious and highly professional contractors.
Tips for finding a team of craftsmen and organizing their work:
- It is necessary to use the services of construction organizations that have proven themselves on the positive side.
- When hiring workers, contracts should be concluded with them.
- It is advisable not to make an advance payment. It is better to divide the entire amount of work into stages and upon completion of each of them pay the money earned.
Advantages and disadvantages
Speaking about the advantages, I would like to emphasize the aesthetic side of the issue. If you use the same material during construction, it will look stylish and beautiful from the outside.
Often, car owners create a garage with a bathhouse or sauna. It is practical, convenient, and saves space on a summer cottage or ordinary plot of land. More details about projects for garages with a bathhouse under one roof are described.
Such construction also has obvious disadvantages, or rather possible unpleasant consequences. A garage is a room of increased danger for humans, and so is a bathhouse.
Therefore, placing them in close proximity can lead to very serious problems. Only after deciding on the purpose of the utility unit can you begin to calculate its size and design.
Advantages of building a garage combined with a bathhouse
There are two options for implementing a project for a future building, when a garage and a bathhouse are built under one roof:
- An extension to a previously erected building. In this case, the work will be cheaper than constructing a separate structure from scratch.
- Construction of a separate utility block, which will unite under its roof several rooms that differ in their functional purpose. According to expert calculations, such construction is more financially profitable than arranging a garage and a bathhouse separately.
Positive aspects of combining outbuildings under one roof:
- The ability to equip a utility unit for storing solid fuel for a sauna stove; it can also be delivered directly to the garage, where it can be unloaded.
- Integration of engineering communications into a single network.
- Installation of a general heating system.
If the final decision regarding construction is made, they begin designing the future building.
How to calculate the size according to the plan of an outbuilding
The owner must decide on the size of the garage and utility room before creating the project. When calculating them, you need to take into account:
- The garage should be spacious. A large room will constrain the owner, and besides, assistants may be needed for possible repairs. If it is crowded, it will affect the quality of work.
- A very large garage will be uncomfortable and uncomfortable .
You need to think about heating, this will also require finance. The boundaries of the land plot are not endless, so you need to choose the optimal size of the foundation and walls. - The thickness of the walls, as a rule, is directly proportional to the thermal insulation. Therefore, to save heat in winter, there is no need to skimp on wall thickness.
- When thinking about the size of the utility unit, you need to decide on its purpose and the volume of equipment, spare parts, inventory or food stored in it.
Scheme of a garage for a private house with a utility part and a summer kitchen.
The size of the garage directly depends on the size of the car. You need to plan how many cars will be in it. There may be garages for two or more cars.
If you doubt the correctness of your calculations, look for recommendations on the Internet or consult those who have had to do this.
Outbuilding project
Without a project, any construction is impossible, especially a garage with a utility block. It will simplify the process itself and allow you to correctly calculate the necessary materials. The layout is as follows: taking into account the placement of future shelving, whether the project will be two-story, if so, where the stairs will be located, the presence of a working surface and the arrangement of equipment. Such a building cannot be called a barn, so you need to approach the design wisely.
When creating a plan, much attention should be paid to the household unit. Depending on its purpose, it may have different heights, wall thicknesses, and other characteristics.
You need to consider the presence and size of windows, sockets, heating, lighting, shelving, etc.
Where to get drawings and layout of the utility room
The outbuilding attached to the garage requires more careful design, because all the necessary tools and equipment will be stored there. Therefore, this part of the subsidiary farm must be planned taking into account the organization.
- You can do the project yourself. This will not require much effort and time, and besides, it will save the developer’s finances. There is no need to look for professionals, wait for your order to arrive, or pay them a considerable amount for their work. The developer himself can create simple drawings, but first he needs to decide on the walls of the structure, their size and thickness.
- If you can afford to turn to competent specialists to draw up a project, then rest assured, they will not lead you on! There is no need to doubt their calculations; everything will be accurate, down to the smallest detail! This means that the structure will be built efficiently and reliably.
Selection of materials and designs
For any type of building, including a garage, the modern building materials market offers a wide range of products. Garages and outbuildings are most often built using brick, wood, concrete or frame structures. Take your time with the choice, get acquainted with the opinions of those who have left construction behind. Let's look at these building materials in more detail:
- Brick
. Such a structure will be durable, reliable, and have a beautiful appearance. Construction will not be fast or cheap, and masons value their work highly. - Tree.
A wooden garage with a utility room will look advantageous against the background of a wooden house. Materials that are safe for human health are becoming increasingly popular. Such a garage will look stylish and modern, and will perfectly demonstrate the refined taste of the owner. The tree has a very affordable price. In this case, you don’t have to make a foundation. The garage and utility room will be dry and warm all year round; in winter, short-term operation of the average heater will be enough for this.
Along with the advantages, this material also has disadvantages. The most important and significant one is fire hazard. Flammable compounds are stored in the garage, and if they are surrounded by dry wood, a fire can break out for any reason.
- Concrete.
The simplest, cheapest and most accessible building material. Despite their not entirely attractive appearance, such structures are quite popular. A foundation is required for its construction. - Frame construction.
With the help of specialists, it is simple and easy to assemble. The garage will look modern and elegant, but for areas with unfavorable weather conditions this option is unacceptable, for example, the design of polycarbonate visas. - Combining materials
(wooden panels with a metal frame, etc.) is also considered an economical option.
Garages made of metal structures, laminated veneer lumber, panel elements and other modern materials are popular today. Modular designs are economical and quick to assemble.
You will find a description of projects of warm houses using Finnish technology made from double timber.
When choosing a material for construction, you need to take into account the size of the garage, the size of the land plot, as well as the climatic features of your area. Having thought through these questions, we begin construction.
DIY construction stages
Construction of a garage consists of the same stages as any other structure:
- You need to start by drawing up a project.
- Make markings at the construction site. To do this, drive in pegs and pull the unbreakable thread.
- Excavation work, preparing the site for the foundation.
- Securing the foundation.
- Construction of foam block walls.
- Roof construction.
- Insulation of walls.
- Work on equipping additional premises.
How to arrange a garage
In order for the garage to be reliable and work in it to be a pleasure, its construction must be approached seriously and thoughtfully. Only by thinking through all the details down to the smallest detail can the construction of a multifunctional building be ensured with quality, reliability and a guarantee of long-term operation. As soon as the construction of this necessary and useful creation is completed, your site will become beautiful and complete.
The project of a garage with a summer kitchen allows you to save space on the site and reduce construction costs. It will not be easy to do this yourself; it is better to contact a specialist. The article suggests considering the question of how to draw up a plan for a garage with a summer kitchen, and the features of their construction.
Please note
If you are interested in projects for a garage with a bathhouse and are about to build such a facility, then you should consider the following points:
- High-quality waterproofing must be performed, which will significantly extend the life of such a structure. This is especially true for a garage, because there may be a significant impact of aggressive liquids, exhaust gases, temperature changes and humidity.
- It is necessary to insulate the walls between the bathhouse and the garage; in particular, if a wall seam breaks, air will freely penetrate from one room to another.
Features of constructing a garage with a summer kitchen
Usually, when arranging their site, in addition to the house, many people want to have space for the construction of:
- Garage.
- Baths (see).
- Summer kitchen.
- Barn.
But due to the small territory, they cannot afford this.
So you have to think about which project to choose so that you can solve issues such as:
- Equip the territory with the necessary buildings and, when using them, do not infringe on the lack of civilization, and make living outside the city as comfortable as possible.
- Leave more free space. Living outside the city implies a connection with nature, and there is no point in building up the entire plot and feeling like you are in the city.
An ideal option would be a project in which small buildings intended for use in the summer are built as extensions to a residential building.
In this case, the benefits of the plan are:
- Space saving.
- Saving labor and time.
- The cost of construction is reduced - one of the walls of the building becomes the wall of the extension.
For example, you can connect like this:
- House with a bathhouse.
- House with summer kitchen.
- Summer kitchen with garage.
Advice: Such a connection of buildings is not always possible according to aesthetic standards. Houses sometimes look unpresentable. Therefore, you should choose a project option in which the summer kitchen is combined with a garage.
The advantages of this placement are:
- Saving.
The wall that separates two rooms, despite the fact that it is load-bearing, is erected alone. - One roof is built over the buildings
; this is a rather important factor. - All engineering communications are connected into one common system.
The photo shows a plan of one of the building options on the site.
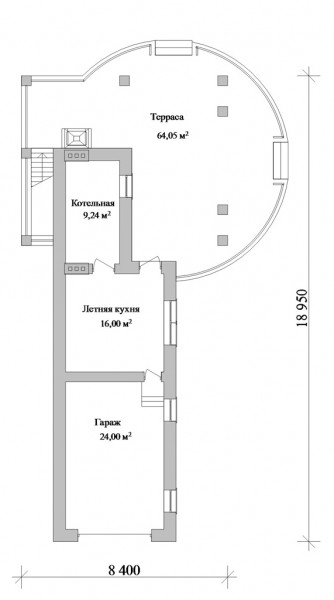
In a small area you can combine buildings such as:
- Garage.
- Summer cuisine.
- Boiler room.
- A utility block containing several necessary office premises.
- Summer recreation area.
The advantages of this connection:
- The presence of a summer kitchen, which is always necessary in a dacha, but it is better to combine it with an open terrace for constant relaxation of the whole family.
- To save much-needed square meters, you can also plan a small boiler room here. Such an office space takes up little space, all the necessary communications are connected to it, this facilitates the installation of heating equipment and its maintenance.
The disadvantage of combining a summer kitchen with a garage can be considered fire safety requirements.
Tip: When building a garage and a summer kitchen under one roof, you should add rooms that will separate them. This could be a pantry where equipment and kitchen utensils will be stored, or a small open shed.
An example of a bathhouse project with a garage
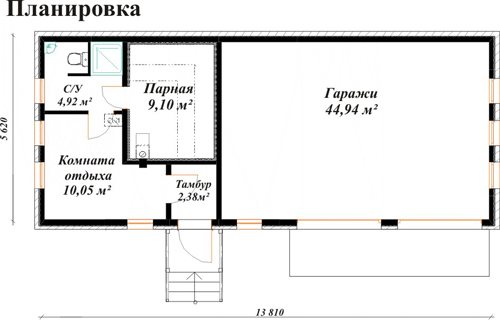
An example of the layout of a bathhouse with a garage under one roof
Currently, there are various projects for a garage with a bathhouse and our portal is ready to provide them in sufficient quantities. Let's consider a specific project of a utility block with a garage and a bathhouse. You can implement this project with your own hands, by one person with the assistance of one assistant.
The building has a common gable roof. The material for the walls is timber, simple, profiled or glued, it does not play a big role. Everything is determined by specific financial capabilities.
We invite you to familiarize yourself with the height of the shelf in a standard bath
The wood that is used to make the walls is an environmentally friendly material, so being inside not only brings pleasure, but also health benefits.
It is good to use aspen paneling for lining a bathhouse; for other rooms, softwood paneling is usually used. To decorate the walls of the garage, you can also use lining with the following impregnation with an antiseptic and coating with repulsive materials.
The principle of a common roof is very important
For a timber structure, a columnar foundation is most suitable, perfect for houses that do not create a large load. The disadvantages of such foundations include the fact that they are undesirable for heavy buildings and if there are waterlogged sandy soils in the area.
The instructions for installing a columnar foundation do not seem complicated. At a certain distance from each other, most often 1.5 m, columns are made: concrete brick or block, buried in the ground.
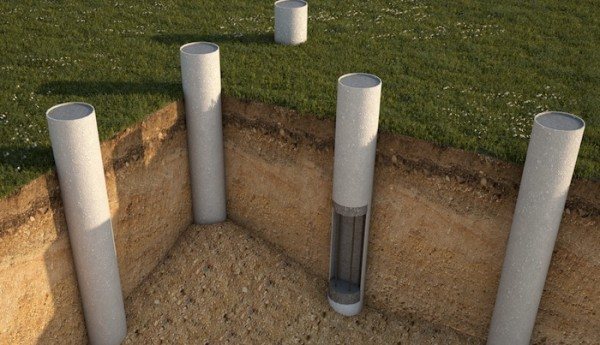
Sectional columnar foundation
Please note that the level of all columns must be in the same horizontal plane.
Installation of timber walls
Installation of walls made of timber is also simple and can be carried out in one stage. At the same time, attention is paid to the verticality of the walls, which is controlled using a building level or plumb line.
Roofing system
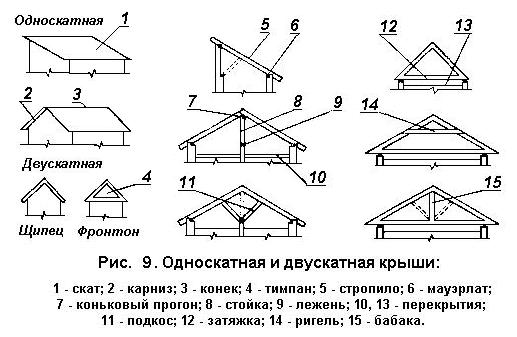
Different types of roofing systems
As already mentioned, the roof is gable, that is, the simplest, so the installation of the roofing system does not differ from similar systems of buildings of other types. Almost any roofing material available on the market can be used; everything is determined by the construction budget.
Finishing work
Interior decoration of the bathhouse with clapboard
The most practical and beautiful thing would be to install lining throughout all interior rooms and, depending on what kind of room it is, use one or another wood. To prevent the lining from becoming deformed during operation, it must be kept inside for a couple of days.
How to build a summer kitchen with a garage
Advice: When choosing a place for construction, you need to focus on the requirements that apply to both buildings and choose the best option.
When combining a summer kitchen with a garage on your site, you must:
- Place buildings based on the size of the area.
- Consider the location of utility areas.
- Pay attention to the location of cultivated areas and recreation areas.
- With the summer kitchen and garage located close to the house, you have the opportunity to have a great rest at any time of the year, it is convenient to use the garage in inclement weather, and if there is a basement in the garage, you can comfortably use it without leaving the room.
- When arranging a playground for children and places for leisure time in the open air at the dacha, they should be placed closer to the summer kitchen. This will give you the opportunity to watch your children and at the same time have a good rest.
- It is very convenient when the summer kitchen is located next to the garden or vegetable garden. In this case:
- simplifies harvesting:
- its processing;
- canning;
- preparation for storage.
Summer kitchen with garage and shed
Instructions for planning a summer kitchen on a country plot suggest taking into account:
- Free territory for development.
- Number of family members.
- Future internal equipment of the building.
Typically, for a family of three or four people, a structure frame with a base area of approximately 12 square meters, in the form of a box or semi-closed canopy, will be sufficient. For a larger family and a fairly spacious summer cottage, you can build a summer kitchen by combining it with a veranda and a dining room.
The video will show you how to combine a summer kitchen with other buildings.
Despite the fact that combining a summer kitchen with a garage is not recommended due to fire safety regulations, with the right construction plan this structure will be quite convenient and multifunctional.
Project of a garage, summer kitchen with recreation room G-031. The total area of the outbuilding is 88.36 m², of which the garage occupies 47.68 m², this area can easily accommodate two cars. Also, the garage project has a small basement.
Household plan block Paladin G-031 includes
Total area - 88.36 m2, garage, summer kitchen, recreation room, basement.
The size of the building is 7 x 15 m.
Payment and delivery are the two most important factors in the interaction between the customer and the company providing the services. For our part, we have adapted the process of ordering services through our website for each user with his preferences for payment method and courier delivery.
We have provided the possibility of prepayment and postpayment of the order. Delivery of the project or other documentation is carried out by courier service and can be either paid or free of charge.
The main catalog with ready-made projects of houses and outbuildings is in the READY PROJECTS section
Summer kitchen (video)
A summer kitchen, created with love with your own hands, according to the author's design and concept, will become a decoration of the dacha and a favorite vacation spot for friends and family members.
The project of a garage for one car with a utility block and a basement “Owner 1” will be a reliable help to you on your personal plot.
All necessary technical premises, namely:
- garage;
- summer cuisine;
- warehouse utility room;
- food storage cellar
combined into one working complex. It is thanks to this that the private developer’s budget and a lot of space on the site are saved.
Visualization of the project of a garage for 1 car with a utility block, kitchen and basement “Owner 1”
Garage plan (for one car) and utility block plan
Basement plan
Despite the combination of multifunctional premises into a single complex, each functional volume of this building has its own independent entrance and exit, which is very convenient during operation.
Since the summer kitchen is functionally connected to the basement, a convenient entrance to the basement is provided from the volume of the summer kitchen along a full two-flight staircase, which is well naturally lit.
Loading (unloading) of the cellar can be simplified by using a hatch in the ceiling above the basement and a rope block for lifting (lowering) loads.
If necessary, the summer kitchen can be used as a guest or country house. There guests (or summer residents) can prepare food, eat and spend the night.
Specifications
- built-up area – 75.92 m²
- construction volume – 379.60 m³
- total area of premises – 71.66 m²
- floor height (from floor to ceiling) – 2.20; 2.60 m
- number of floors - 1
- presence of a basement - present
Design
- roof – multi-slope and flat combined
- rafter system - wooden
- flooring and covering - prefabricated, reinforced concrete
- walls - aerated concrete blocks
- partitions - brick
- foundations – reinforced concrete, prefabricated
Terms of payment and delivery of projects
1. Ready project.
– By paying for the project 100% in advance, we guarantee the customer free delivery to the point of delivery.
– When choosing the “cash on delivery” payment method, the customer first pays for courier delivery in the amount of 1,900 rubles, and the project itself upon receipt.
2. Custom design or adjustments.
– The customer pays 50% of the full cost, the rest - in the final part, when the main sections are agreed upon and all that remains is the design of the project.
A project sample is a set of drawings collected in one document and representing a model of an object. In our case, at home or household. the buildings. On this page we have presented a sample of a finished house project.
The composition of the design documentation depends on the object - its architectural, engineering, and design features. Also on the number of floors and options such as garage, basement, basement, terrace. The number of pages in the finished project also depends on the complexity of the object.
Externally printed and formatted according to the standard, the project is a document of 6-12 pages in A3 format. It is endorsed by the seal and signatures of the architect who performed the work and the chief architect.
Main components of the finished project:
- foundation and ground floor plan;
- floor plans (including attics);
- floor plan (if available);
- incision (1 or 2, as necessary);
- roof plan and top view;
- facades with elevation marks;
- color scheme of facades;
- visualization of an object in perspective.
Any ready-made project from our catalog is similar to the proposed sample and contains the sections listed.
The projects that our company offers, that is, the package of documents that the customer receives in hand, is sufficient for the construction of a house or household. construction set of drawings. This is a package of documents according to which the customer receives a construction permit, begins and successfully completes construction. Both independently and with a contractor.
The finished project, when printed, is an A3 album of 6-12 pages.
If you have any questions, please contact the contacts indicated in the header of the site.
A gift is always a pleasant moment for both the buyer and the seller. We at the architectural bureau “Svoy Dom” have developed a unique reward system - a permanent promotion “Gift with the purchase of a finished project” and are ready to distribute bonuses to all customers without exception.
Thus, each buyer purchases a high-quality project for the construction of a future home, and in addition receives two gifts for free. This is undoubtedly a profitable deal and a pleasant cooperation experience.
Bonuses from the architectural bureau “Svoy Dom”:
- household project buildings to choose from (sauna, garage, summer kitchen, gazebo, etc.);
- additional calculation of materials for the foundation, walls and roof.
For information about what the project is and what its composition is with a photo and an example, see on a separate page, where we described the details. All our services are described with prices.
Not all city residents who decide to build a small country house are lucky enough to acquire a large, spacious plot. Either there was not enough money, or the plots were planned to be of a small area, in any case, we have to be content with what we got.
And in the end, what happens is that you have to plan construction in such a way as to place several buildings on several hundred square meters, which include:
- Main house (dacha);
- Garage;
- Bath;
- Summer cuisine;
- Barn and stuff.
It’s difficult to fit all this into a small space, and you can’t do it without a project. It won’t be easy to do this with your own hands, so you can turn to a professional architect or the Internet, since projects that can help country developers have long been posted on the World Wide Web.
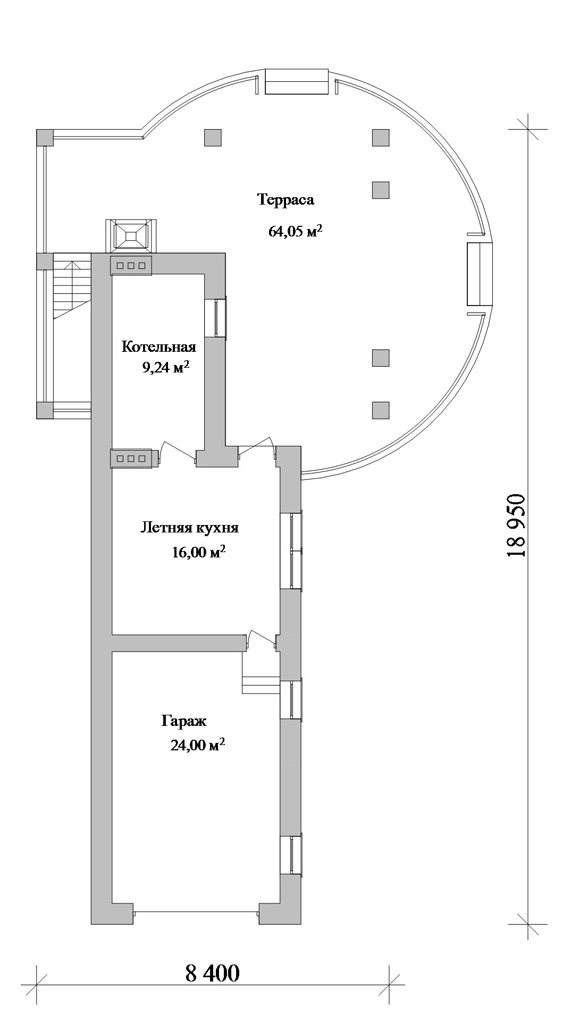
True, many experts believe that combining a garage with a summer kitchen is not worth it. This is due to fire safety requirements.
Therefore, in the project of a summer kitchen with a garage, rooms are often added that separate them. This could be a storage room for equipment and kitchen utensils or a small open shed.
Is it possible to attach a summer kitchen to the house?
According to fire safety requirements, all buildings that are included in the “fire hazardous” category must be located away from the main building. A summer kitchen is included in this category because open flames from barbecues, barbecues and stoves that run on wood or gas are used for cooking.
The distance from the house to the open kitchen should not be less than seven meters. Therefore, this space is filled with an open gazebo or terrace on which a dining room can be placed. Experts recommend building a kitchen on the back side of the house, that is, on the side exiting the site.
Very often, in order to save space, a flight kitchen is not built at all. To organize it, use part of the open veranda, which is equipped with all the necessary appliances and accessories.
Here it is important to accurately fit the given room and not create a gap in the open space. To make everything look harmonious, you can separate it with light curtains or a glass partition. By the way, the price of this arrangement is clearly advantageous.
Detached utility block
The best option is to build a utility block as a separate element.
What is included in this block?
- Bath-sauna;
- Barn;
- Pantry;
- Rarely a garage;
- Summer cuisine.
If you need a summer kitchen project with a utility room, you will have to take into account some points regarding sanitary and hygienic standards. Firstly, it is a barn in which pets can be raised. The distance between two rooms should not be less than twelve meters.
Secondly, it is necessary to orient the kitchen according to the cardinal directions and determine which side is more profitable. Here it is important to create normal conditions inside the kitchen, that is, to prevent overheating. For example, north or west sides would be preferable.
Attention! If it is not possible to position it in this way, then you will have to install awnings in front of the building to protect it from the scorching summer sun.
Everything the same applies to wind directions. During construction, it is necessary to take into account the wind rose.
If the front side of the utility block is directed towards the constantly blowing winds, then there is a need for protection. To do this, you can build glass windproof walls or pergolas with climbing grapes or flowers.
And yet, many architects give preference to small utility units, which include a kitchen, an open veranda-dining room, and a cellar.
The latter is located under the kitchen, it is very convenient from two positions:
- Food, vegetables and fruits are well stored in the cellar. Plus, it's all at your fingertips.
- It is possible to organize a small storage room under the cellar stairs.
Such a utility unit is covered with a single roof with large overhangs that protect the kitchen space from precipitation.
Location of premises in the building
If the project stipulates that there will be a garage, a summer kitchen and a bathhouse under one roof, the layout of the premises should take into account the location of:
- inspection hole;
- entrance gate;
- passage from the garage to the bathhouse;
- cellars for storing homemade preserves and vegetables;
- utility unit for tools and various equipment, solid fuel for the stove;
- heating unit or boiler;
- steam rooms, relaxation areas, washing area, dressing room, swimming pool;
- sewer system and toilet room.
Advantages of a bathhouse with a summer kitchen
- Price.
The design of a bathhouse with a summer kitchen is relatively cheap, because... this combined option does not imply the presence of frost-resistant materials and insulating elements. The presence of a huge range of products in construction markets and stores, additional materials left over from the previous construction of buildings will help to use all leftovers and significantly save money. - Fast construction.
A bathhouse with a kitchen and a garage under one roof will be built much faster than all these structures separately. A well-thought-out interior will help to combine several zones in one room for a pleasant pastime in the shortest possible time, because... this will not require several plans, and the building materials will not require a large amount of waste after trimming. All work can be done in one go. - Space saving.
Bathhouse designs with a summer kitchen have a significant advantage in terms of space saving, because... one building requires much less space than several separate ones. Therefore, such a structure can be installed even in a geographically small area. After all, a garage and a bathhouse equipped with a summer kitchen require a separate entrance or approach, but the combined option allows you to limit yourself to one common one. - Availability of free space.
A kitchen in a bathhouse, a gazebo and a garage coexist perfectly in one room, so the advantage is obvious. The owners can choose the size at their own discretion, based on the size of the site, the functional purpose of the structure and their financial capabilities. This construction is as democratic as possible, therefore it involves the combination of various combinations. A bathhouse with a summer kitchen and a terrace can be combined with a living room for relaxation and organizing sleeping places in the warm season. You can also add a garage, swimming pool, billiard room, etc. to this project. - Functionality.
The interior of the combined bathhouse, kitchen and garage areas allows you to create from such a structure a whole range of services for a pleasant pastime. A properly thought-out plan will help arrange the functional sections as conveniently as possible. For example, a Russian stove can be placed in the wall between the kitchen and the bathhouse so that you can cook food on it and heat the steam room. This will allow you to halve the consumption of firewood, coal or other raw materials for heating the bath.
About combining a bathhouse with a garage
If your plans include a garage and a bathhouse under one roof, then first of all you should think about the material from which the building will be made.
We suggest you familiarize yourself with Which option to choose for the interior decoration of a bathhouse
After all, both rooms have different purposes:
- The bathhouse is characterized by high temperatures, so you cannot use materials that, when heated, begin to release harmful substances.
- A garage is a technical room where leaks of engine oil or gasoline are a common occurrence. Therefore, easy-to-clean and durable coatings are needed here.
In order to determine what to build such a building from, you should consider the characteristics of each material.
Choosing material
- Wood is the best material for a bathhouse. Such walls do not require a strong foundation and are environmentally friendly. However, it is not recommended to build a garage made of wood. The fact is that in a garage, walls and other surfaces easily lose their presentable appearance, becoming covered with a layer of dust and getting dirty.
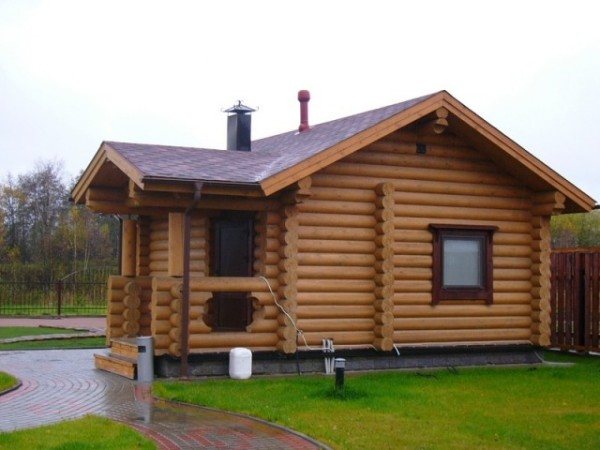
Wooden bathhouse.
- Brick is a more reliable and practical material for garage construction. However, when erecting brick buildings, the cost of construction increases significantly, because in this case you will need to pour a massive foundation and provide additional insulation for the walls. And the brick itself is not cheap. (see also the article Options for insulating a bathhouse ceiling)
- In order to save money, many home craftsmen build their own buildings from foam concrete, slag concrete or cellular concrete. The main advantages of these materials: durability, strength and ability to accumulate heat.
Material selection
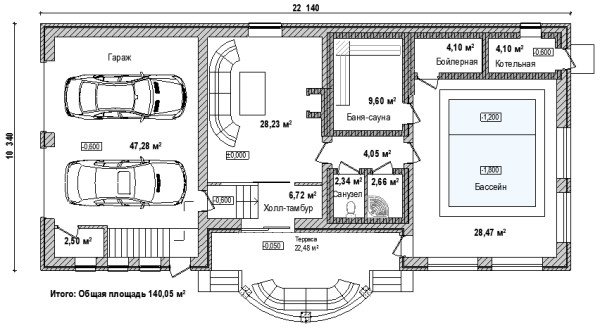
Project of a garage for 2 cars with a bathhouse - you can invite many guests
Bathhouse projects with a garage, implemented in practice, have serious advantages:
- By making a door that leads directly from the garage into the main area, you can avoid going outside, which is especially good if the weather outside is inclement.
- A properly designed stove will allow you to heat two rooms at once without using an additional heat source.
- More convenient delivery of firewood, and garage storage of firewood can also be organized.
- In some cases, a garage project with a bathhouse and an attic may be considered, which will allow this building to be used as a guest house or when the site is small.
Space zoning
The interior of a combined room for a summer holiday in a country house or dacha provides for the presence of full-fledged areas, such as a kitchen, a recreation room, a bathhouse, a garage, a swimming pool and other functional extensions at the discretion of the owner. Photos of all possible options can be viewed on the website.
Kitchen
The interior of the kitchen area assumes the presence of full sections in the form of necessary communications, equipment with household appliances, a stove, etc. It is recommended to consider the most convenient placement of these blocks when preparing a variety of dishes and preserving supplies for the winter. The building is intended for summer holidays, so it is worth providing the hostess with conditions for easy, relaxed cooking, which is radically different from working in the kitchen in an apartment. Let cooking in the fresh air be a real relaxation, and not a torture with dragging heavy buckets and freezing hands from icy water.
Dining room
The design of the relaxation room offers many options for a wonderful time with family and friends. The dining room can be furnished with a variety of furniture, ranging from lightweight options for relaxing in an open area, to solid, massive models for closed layouts, designed for leisure on cold winter evenings. It would be very appropriate to place a fireplace in the dining area; it creates incredible comfort for relaxation in cool weather, you just need to take care of the constant availability of firewood.
It is mandatory to install a grill for kebabs and barbecues. We can’t imagine a holiday in a country house with a bathhouse without these specific smoky-smelling delicacies. Where and how to place the grill, and what it should be like, is a matter of taste for the owners. You can build it yourself, or you can purchase a ready-made model in a specialized store. It would be very appropriate to place a billiard table in the recreation room. If space allows, its presence will make it possible to spend time even more attractive for those who master the art of this game and for beginners trying to learn.
Bath
The interior of the bathhouse should be as comfortable and safe as possible for your stay. The most popular option for a bathhouse is to install a heater stove, because... a brick oven involves the construction of a complex structure, sometimes even with the laying of a foundation. In addition, its cost is quite high, and construction requires special skills, so installing it yourself will be problematic. In addition to the stove, the steam room of the bathhouse must be equipped with several comfortable lying and sitting places; finishing materials should be treated with special fire-resistant components. It is also recommended to stock up on dry firewood to quickly light the stove.
The layout of the bathhouse must necessarily include a dressing room for changing clothes and a washing area for taking a shower. Water for this procedure can be placed on the roof in a storage tank, which will save energy for heating it. It is advisable to build the steam room itself in the bathhouse on the south side, because This will allow the sun to additionally heat the room. Accordingly, it is recommended to place the recreation area on the north side, because this will be appropriate for a comfortable rest in the shade. The option of a bathhouse with a small pool will be very convenient. But even a modest-sized bathhouse requires full construction with all the necessary requirements and compliance with standards.
Bathroom
A summer kitchen equipped with a bathhouse must be provided with a bathroom. This will allow you to fully relax without constantly running to a separate toilet after the steam room, and save money on building an additional room. The layout of the bathroom should be thought out especially carefully, because... it is necessary to take care of access to water and a cesspool for disposal of used water. During operation, you need to monitor the filling of the pit and clean it in time.
Materials
To build a summer kitchen with a bathhouse, you can use all kinds of materials that are presented in the assortment of construction stores and markets. The summer option is so unpretentious that it allows you to make this room both luxurious and quite modest.
- Stone.
The most popular material for this construction is brick. This reliable, affordable raw material retains heat in cool weather and protects from heat in the summer heat. Provides a durable base and excellent finish. Shell rock, concrete, marble and granite are also used in construction. Along with natural stones, which are expensive, you can use artificial stones to build a kitchen, which have proven themselves in use, but are much cheaper in cost. These materials look great as decoration for walls, stoves, floors, fireplaces, etc. - Tree.
Beautiful, natural, affordable material is in great demand among builders of country houses. This includes expensive timber, more affordable lumber such as lining, and other types of plywood. Such summer kitchens look great and smell great of fresh wood, especially after rain. Such materials are used both for the main frame and for finishing work on the design of floors, walls, ceilings, etc. - Modern materials.
All materials that are used to renovate a city apartment are used here. These are laminate and linoleum, MDF, fiberboard, chipboard, all kinds of facing tiles, various glasses and films.
A country house, which has a summer kitchen with a garage, a bathhouse, a stove and a barbecue, will replace its inhabitants with a vacation in exotic countries. What's the point in going far away if you have a cozy place to relax with family and friends in a wonderful atmosphere of love and friendship?
Video: project of a guest house with a bathhouse, kitchen and garage under one roof.
Material selection
The main determining factor when choosing the type of walls and building materials is the presence of bath rooms (steam room, washing room, etc.), which means the need to arrange high-quality thermal insulation of the enclosing structures (walls).
If a one-story building is being designed, then the best purchase would be materials that have a gaseous structure, such as slag, foam, and gas blocks. Note that a bathhouse made of aerated concrete is quite durable. When choosing the option of constructing a bathhouse in the form of an extension, you can give preference to a log structure or construction from laminated veneer lumber.
Depending on the materials purchased for the walls, a list of additional works related to waterproofing and protection from the negative influence of atmospheric influences is determined.
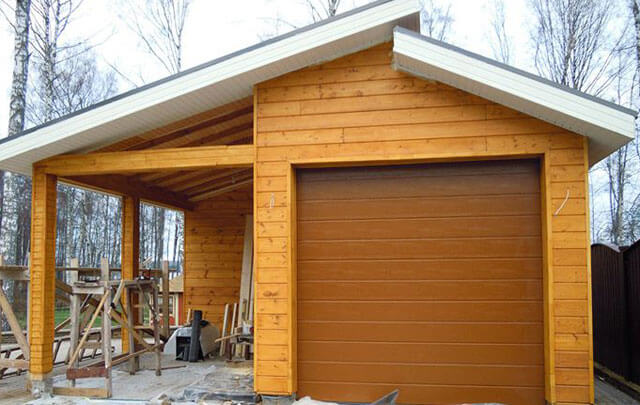
The list of this type of work may include:
- façade painting;
- applying decorative and protective plaster;
- installation of facade structures from siding.
Currently, a large number of people are building a bathhouse in their dacha. And many of them are considering the project of a bathhouse with a garage due to its particular popularity.
Photo of a bathhouse with a garage under one roof
Material selection
When choosing a project of this kind, you first need to decide on the material that will be used for the construction of the bathhouse and garage itself. The material can be almost anything, and each of them has its own advantages and disadvantages.
Tree
Wooden sauna is good for health
Wood is one of the best materials with which garage projects with a bathhouse can be implemented. But still, it is not entirely suitable for building a garage, due to the fact that wooden structures are flammable.
The surface of wooden walls in the garage requires additional treatment using special means. On the other hand, wooden buildings do not need a particularly strong foundation.
Brick
This is a reliable and practical material, primarily for the construction of garage walls. Such a capital structure will last a very long time. But in turn, the cost of building such a structure increases significantly. The fact is that a solid foundation is required, and additional insulation and interior decoration will be required in accordance with the principles of recreation.
Lightweight, durable, practical material that does not require a special foundation, with good heat and sound insulation characteristics. Bathhouse projects with a garage made using this material will be relatively inexpensive. The disadvantages include mandatory waterproofing measures, since these blocks easily and quickly absorb moisture, which leads to damage to the material.
