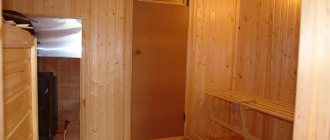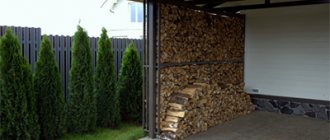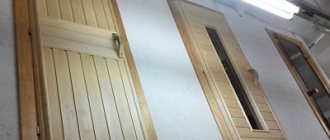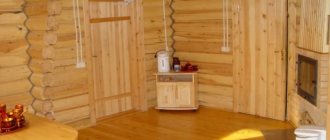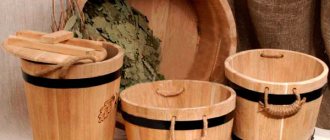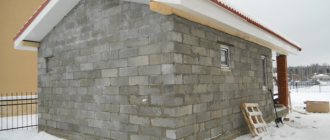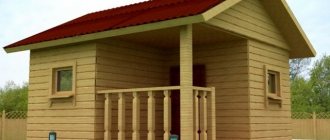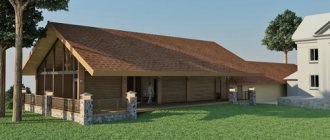The bathhouse allows you to set up a full-fledged health complex on your private plot. The structures were erected back in the days of Ancient Rus'. Back then, they didn’t particularly care about the interior decoration of the bathhouse; it was much more important to have a good steam bath and wash after a week of work. Although traditions relentlessly follow this building, now the attitude towards design has changed a lot. When constructing a building yourself at its initial stages, the design of the relaxation room in the bathhouse fades into the background. Proper installation of communications, choosing a stove and arranging a steam room are much more important issues. After the main work is completed, at the final stage they begin to think about the relaxation room. The room acts as an “annex” to the steam room. Their “duet” provides complete rest: in one they sweat properly and heal the body, and in the other they gradually cool down and spend leisure time at the same time. The relaxation room should accommodate more people than the steam room. While one part of the company will flank each other with brooms, the rest can wait their turn in comfort: drinking a cup of tea while listening to the crackling wood in the fireplace or watching TV. Let's talk in more detail about how exactly this important bath room should be equipped and what mistakes should be avoided.
- Basic recommendations for decorating a rest room
- Zoning Features
- Variety of materials for decorative finishing
- Color spectrum
- Selecting furniture
- Lighting
- Decoration
- Interior ideas Traditional Russian style
- The rigor of Scandinavian style
- The originality of Japanese style
- Sophistication of classic style
- Ease of decoration in Art Nouveau style
- Simplicity of rustic style
Basic recommendations for decorating a rest room
First of all, finishing materials must meet the following requirements:
- Do not contain metal parts. The bathhouse always deals with high temperatures, so the material falls under the taboo as being very hot. Just one careless movement and your rest will be ruined by burns.
- Be moisture resistant. Naturally, the relaxation room does not come into contact with the steam room; between them there is always a buffer zone in the form of a dressing room or a swimming pool. Accordingly, increased humidity does not threaten this room. However, no one is immune from force majeure, so it is not recommended to use materials sensitive to humidity to decorate this room. Larch is considered the most reliable wood. Not only is it not damaged by moisture, but it is also hardened upon contact with it.
Also, the room should be well ventilated. Of course, the structure itself can be built from brick, but it is better to use natural materials. Timber will be optimal. Wood is environmentally friendly and will allow you to embody traditional ideas of the Russian style in the exterior and interior of the building. The dimensions of the sauna relaxation room are determined depending on the dimensions of the structure itself. The minimum area is considered to be 10 sq.m. Professional designers are rarely involved in the development of interior design, since they usually take the arrangement into their own hands.
It is necessary to provide:
- Hooks for drying towels and bathrobes;
- Places to store personal belongings;
- A mirror that will help guests clean themselves up.
Also, the rest room should not be cluttered with furniture or decor; the passage should remain free. The rule “to be in trouble, but not to be offended” does not work in this case.
Scandinavian style is a great option for a sauna
Another interior design style that strives for simplicity and naturalness, and therefore is ideally suited for a bathhouse or sauna. It is not for nothing that the Scandinavian interior is considered the predecessor of the eco-style that is relevant today. It is here that the simplicity and deliberate roughness of country are combined with the strict forms and proportions of the classics, ethnic trends find their modern continuation, and the naturalness of wood is adjacent to more technologically advanced materials.
In the Scandinavian style, you can decorate not only a wooden bathhouse or sauna, but also a brick structure, as well as a relaxation room, which will become an integral part of the house. In this case, plastered and painted walls in neutral tones will highlight the simple shapes of wooden or wrought iron furniture.
A Scandinavian-style bath or sauna is distinguished by its laconicism, functionality, light colors and simple decoration. It is important not to overload the room with details, while creating a few bright accents - for example, hanging a lamp with a rich red lampshade above the table in the rest room or decorating the wall with an unusual painting.
In the Scandinavian style, there can also be a lot of natural wood, as in country style. However, in general, this style is more “urban”, versatile and allows you to combine wood with artificial stone and other modern materials
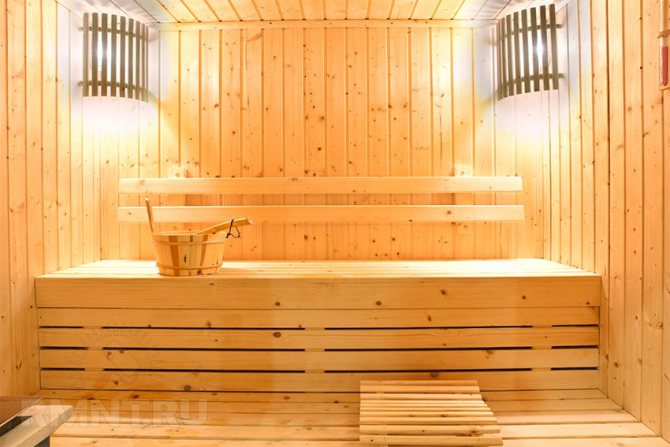
The steam room always remains the most conservative room in a bath or sauna. It is difficult to offer something new and original here. And yet, a Scandinavian-style steam room will definitely be distinguished by the lightness of light wood - most often linden, aspen and African abashi wood are used for this purpose, which is not afraid of either heat or moisture. Experts advise installing shelves with gaps of 1 to 2 centimeters
Zoning Features
There are usually three zones in a room:
- Food preparation area;
- Dinner Zone. It occupies the largest area, as it is designed for full-fledged feasts, without which the broad “Russian soul” usually cannot do;
- An area for quiet relaxation.
If the bathhouse is designed to accommodate large companies, then it will be inconvenient for one of the guests to lie down and sleep while the rest are celebrating or making noise. In such a case, a separate corner with a chaise lounge or sofa is fenced off from the rest of the room with textiles. Curtains, if necessary, will create the illusion of protection. In other cases, zoning is thought out in advance and a partition wall is erected during the construction stage. The kitchen is optimally separated from the dining area by a bar counter or a wide countertop. A fireplace with a central location will also cope well with the task.
Regulations
There are quite a lot of regulations regulating the activities of bath and sauna organizations.
- ZPPP No. 2300-1.
- SanPiN 1.2. 3150-13 (a document regulating both the design and operation of saunas).
- SNiP 31-05-2003 (rules for the construction of housing and communal services).
- SP 118.13330.2012/SNiP 31-06-2009 (requirements for public buildings).
- Federal Law No. 123, pay attention to table 11. This law is a technical regulation of fire safety (fire safety).
- NPB 110-03 (list defining the types of knowledge to be protected by automatic fire extinguishing systems and automatic fire extinguishing systems).
Before starting work, make sure that local authorities have not provided you with a SNiP specially developed for the city or region.
Variety of materials for decorative finishing
(finishing walls, floors, ceilings)
The decorative decoration of the room is made from various materials:
- Tile. Ceramics are popular in Roman baths (therms). It is used to lay floors or cover walls. The tiles are combined with thematic decorative elements: amphorae, paintings in mosaic technique, statues in niches, columns or pilasters, arched vaults. They mainly use majolica, with various designs, covered with glaze.
- Lining. Suitable for more unpretentious interiors. The material fits organically into country, Provence, and Russian style. • Wallpaper. They are not used very often, since only reliable, moisture-resistant options are suitable for the rest room.
- Drywall. It is used even less frequently than wallpaper. Necessary for creating frames of complex reliefs on the ceiling, floor and walls.
- Natural brick or stone. The material will last more than one year. Completely immune to high humidity. To balance the “cold” that comes from the coating, it is recommended to install a fireplace in the room.
- Porcelain tiles. A durable and reliable option that blends seamlessly into the “noble” design.
The frame of the room can be painted, plastered, covered with artificial PVC panels, stone or brick, but these options will quickly deteriorate in case of accidental contact with the aggressive microclimate of the steam room. Owners usually prefer not to take risks. From natural wood choose:
- Oak. Disinfects the air, protects walls from mold;
- Alder. Similar in characteristics to oak;
- Lipa. The material is characterized by a pleasant honey aroma, which will help create a relaxing atmosphere in the room;
- Cedar. Releases microparticles of oils into the air that smell delicious and have a calming effect;
- Aspen. A natural antiseptic that will retain its shape over time and will not warp;
- Ash. Known for its pleasant, delicate color and original pattern on the cuts;
- Pine. Practical and inexpensive wood will spread a pine aroma into the room, but over time it can release resinous droplets on the surface.
The floor is usually covered with linoleum, tiles or tongue and groove boards. The latter are polished to a shine, so their surface is not fraught with troubles in the form of splinters for the bare heels of guests. More expensive options use a self-leveling floor. A recreation room with a similar finish corresponds to the canons of elite styles. The ceiling is plastered, painted or lined with clapboard.
It is not recommended to use laminate or parquet boards for the floor. If they come into contact with moisture, they may swell and become unusable.
Types of material
The traditional material for the construction and finishing of baths is wood. It is characterized by environmental friendliness, pleasant aroma, easy processing and installation. The wood surface does not slip, does not heat up, and looks aesthetically pleasing. To prevent the material from rotting, it is treated with special protective impregnations.
To keep the room environmentally friendly, choose curtains made from natural fabrics. Suitable textiles would be cotton, linen, chintz, cambric. They not only organically complement the interior, but are also highly durable and resistant to wear.
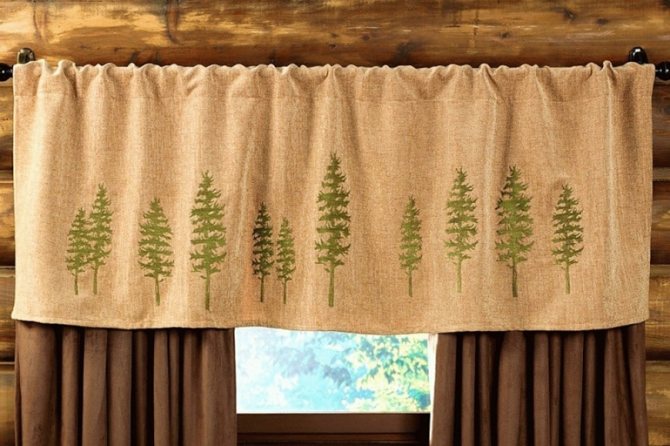
Choose curtains made from natural fabrics.
Synthetics cannot withstand high temperatures and dampness. It quickly loses its attractive appearance and physical properties, so it is not suitable for a bath. The table details the properties, advantages and disadvantages of suitable fabrics.
| Type of fabric | Advantages | Flaws |
| Cotton | Environmentally friendly, highly hygroscopic, resistant to sunlight, not electrified | Wrinkles, susceptible to mold |
| Linen | Dense, rigid, durable and rough material, resistant to fading, has antiseptic properties | Wrinkles, difficult to iron, shrinks after washing |
| Chintz | Simple, elegant, breathable cotton-based fabric, wrinkle-resistant, easy to iron, affordable price | Medium strength, not UV resistant and fades over time |
| Batiste | Thin, light, flowing fabric based on linen and cotton, highly breathable, wash-resistant | Less durable, but more expensive than cotton and linen, wears out quickly |
| Natural silk | Exquisite appearance, high strength, wear resistance, elasticity, hygiene and breathability | Fades and loses its properties when washed under the influence of ultraviolet light, expensive fabric, becomes covered with puffs over time |
Due to exposure to steam and high temperatures, natural fabric will shrink. If you steam the material, it will shrink less and be easier to iron.
Cover curtains for windows facing the sunny side with additional lining so that the fabric retains its color for a long time.
Color spectrum
Traditionally, preference is given to all shades of brown. This color is characteristic of wood, which forms the basis for the decoration of a rustic antique bathhouse and a modern sauna. You can only relax mentally in a room that is decorated in soothing colors. They do not force the eyes to strain once again and psychologically relax. Subconsciously easily perceived:
- White. The color of purity is ideal for bath “symbolism”;
- Grey. Neutral tone that works well as a background;
- Yellow. A shade of sunshine and optimism;
- Pink, peach. Delicate colors that will set you in a calm mood.
Of the cool tones, it is recommended to use soft, light shades: lilac, blue, pale green. Also, in the interior of the relaxation room in the bathhouse, pastel colors and always accent areas are used, as in any other room. Bright touches will help to slightly enliven and dilute the calmness of the background of the room.
How to decorate small windows in a bath interior
The bathhouse is characterized by narrow, small windows, for which it is difficult to choose suitable curtains. They should not visually reduce the space. In this case, the curtains must match the parameters of the window and the interior of the room. For such cases, choose light curtains only in light colors and made from natural textiles. They will fit harmoniously into a wooden bathhouse and create a feeling of spaciousness and airiness. To visually enlarge the window, choose curtains that will extend beyond its perimeter with a margin.
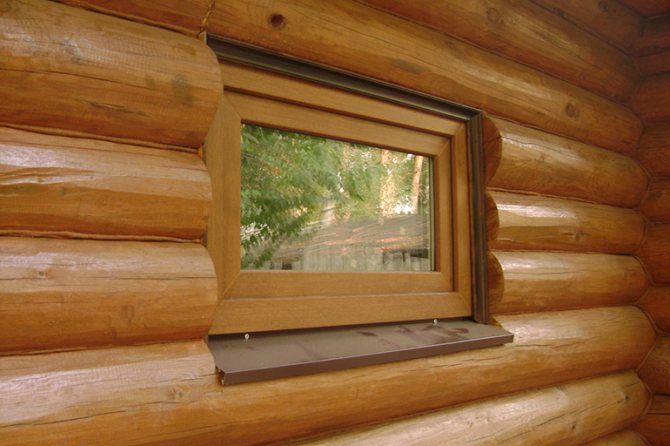
It is difficult to choose curtains for small windows.
Choose a small wooden cornice and keep the overall composition simple and natural. A suitable option for a narrow window would be a small screen or Roman blinds made of textile with striped colors. It will become more attractive if you apply light floral motifs. Abstract geometry is acceptable. But patterned shapes will not work.
Lighting
Lighting is recommended to be diffused. It does not strain the eyes and encourages relaxation. The best option: a competent combination of natural and artificial lighting. There are always windows in the rest room, so they are kept open during the day so that soft sunlight can easily enter the room. At night, spotlights scattered around the perimeter, a ceiling chandelier and a couple of sconces on the walls in the area of accent zones are used. It is not recommended to choose heavy-duty or neon lamps. The former do not promote relaxation, while the latter provide cold, uncomfortable light.
Exotic option - Japanese bath
If you prefer the Japanese style in the interior, you can build not just a bathhouse, but a Japanese-style bathhouse. The main difference between this option is the absence of a steam room as such - it is replaced by a barrel of hot water (furako) and a rectangular barrel with scented sawdust or pebbles heated to 60 degrees (ofuro).
The room in which the furaco and ofuro will be installed should also be decorated in the style accepted in the Land of the Rising Sun. Bamboo screens, a large Japanese fan on the wall, natural shades in the decoration of the walls and ceiling - the laconic Japanese interior tends to natural simplicity.
If you do not intend to give up the steam room and purchasing furaco and ofuro is not part of your plans, you can decorate only the relaxation room in Japanese style. Tatami, a low table, a drawing of a sakura branch on the wall - decorating such an interior is not as difficult as it seems.
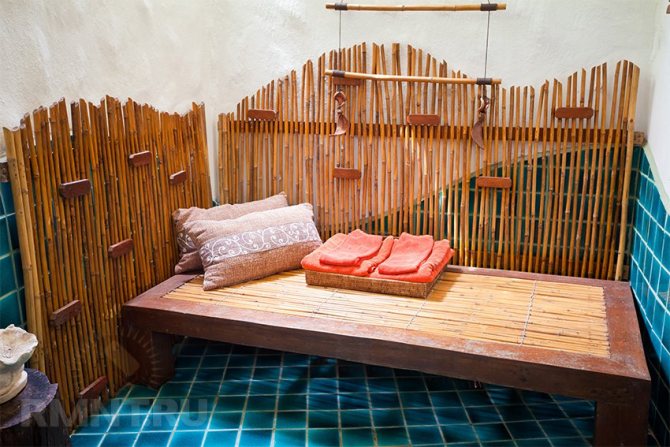
Light bamboo screens can serve not only as a partition, but also as a decoration for an otherwise ordinary wall, helping to create a Japanese interior in a relaxation room or washroom
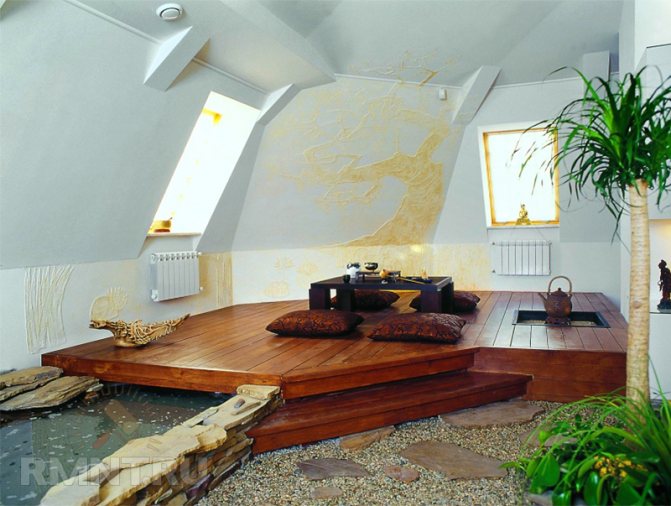
A podium with scattered pillows and a low table can easily replace a traditional table and chairs in a relaxation room
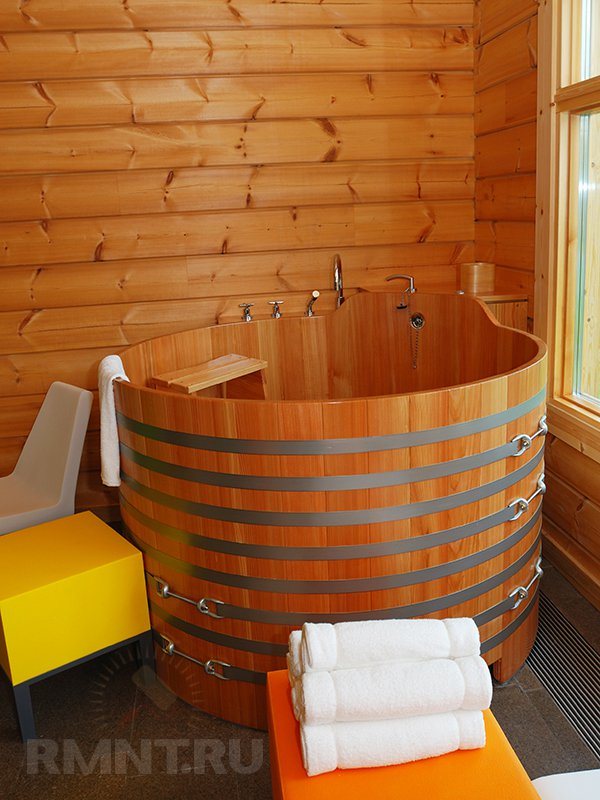
Furaco is a barrel with a height of 1.2 meters and a diameter of 1.2–1.8 meters. You can also purchase larger copies. Furaco must be equipped with a water heater, a small ladder or a side chair, and the drain below must be connected to the sewer system
Decoration
The decor of the rest room is selected at the very end of the design. With its help, the interior painting is completed. Particular attention is paid to textiles, which add coziness and softness to the atmosphere. Curtains on the windows, bedspreads on the sofas, soft pillows, kitchen towels - all these elements help to “domesticate” the rest room. It is also advisable to find a place in the room for a couple of pots with indoor plants. If wood is used in the decoration, then such a move becomes mandatory, since greenery looks organic against the background of brown tones. The walls are decorated with paintings or series of photographs, and open shelves are attached to the corners. Small “thematic” souvenirs are placed on them: figurines, bowls, vases. In the Russian style, in the center of the table there is usually a traditional samovar, which is complemented by a bunch of dryers.
Separately select a chandelier, sconce shades and lamps of a special shape that will look organically within the chosen style.
Interior ideas
Fresh design ideas for interior design can be found in specialized publications or the World Wide Web. If you have a rich imagination, then you can assemble the stylistic solution brick by brick yourself. The main thing, before the process, is to familiarize yourself with the basic rules of the direction, beyond which it is not recommended to go beyond, otherwise the result will be of an experimental nature.
Traditional Russian style
Russian flavor is embodied in the details. Wood carving is a must in the decor, without which not a single hut or bathhouse could do before. The ceiling can be decorated in an original way with rows of hanging brooms. Furniture is chosen from natural wood. There must be a samovar on the table. In textiles, fabrics with embroidered plant patterns are used. Kitchen utensils are chosen from wood, ceramics or clay with traditional Russian painting. The floor is covered with rugs of various sizes, which are sewn together with your own hands from scrap materials (cloth scraps, woolen threads).
The rigor of Scandinavian style
Scandinavian style is dominated by light neutral shades and cool tones. Bright colors can only be used in accent decor. The decoration is simple, no frills with wooden elements. The furniture chosen is modern, with non-standard shapes and upholstery made from natural materials. The burning heart in the winter interior will be a fireplace trimmed with white brick or stone. The floors are covered with soft carpets with medium-length pile and unobtrusive geometric patterns. Decorations can include vases with a composition of branches, indoor plants, lamps of original shapes, and deer antlers. Curtains are abandoned altogether, and windows are covered with blinds. The dishes chosen are simple, white, without painting or patterns. Textiles used are natural, with coarse fibers. It can be decorated with geometric patterns.
The originality of Japanese style
Japanese style is laconic and simple. In the land of the rising sun, the bathhouse bears little resemblance to the traditional options. The Japanese steam themselves in a barrel of hot water. Ceramic tiles are used to decorate the rest room. The windows are covered with bamboo panels, and the doors have a sliding design. The furniture chosen is low; it is better to use mats and traditional chairs without legs. The room is decorated with a couple of paintings or open fans on the walls, traditional Japanese lanterns (andona, chochin), massive floor vases and pillows that are placed directly on the carpets. It is important to know. In the oriental style, fragrances occupy a special place. In a separate corner they install an incense burner with incense, which will gradually fill the room and have a beneficial effect on the relaxed company.
Sophistication of classic style
Classics are difficult to implement in small spaces. This style needs room to expand, so it’s better to abandon the sleek interior in a cramped living room. The classics use a combination of stucco and carving. The furniture chosen is high-quality and massive with plain, natural upholstery. Elegant floral patterns are used in textiles. It is recommended to install decorative columns and arched vaults, which will give the room the necessary shine. The main highlight of the room will be a fireplace decorated with stonework.
Ease of decoration in Art Nouveau style
It is easy to relax in a room decorated in Art Nouveau style. Direction with soft shades and smooth lines promotes relaxation. Natural materials are used for finishing, but imitation (ceramic granite, artificial stone) is also allowed. The furniture chosen is massive, but simple. The greenery of indoor plants will become accent spots. In textiles, it is allowed to use unobtrusive patterns, but without excesses. For decoration, collages of photographs, plain pillows, soft blankets, and heavy curtains are used. The wood cuts that decorate the walls and floor will look original.
Simplicity of rustic style
A style with a rural flavor gives preference to natural materials with rough processing. Cotton is chosen for textiles, and wooden surfaces prevail in finishing. It is advisable to leave the ceiling beams in their original form to emphasize the originality of the decor. Decorate the room with wicker baskets, indoor plants, and antique furniture pieces. For example, a kitchen set can be represented by an old “grandmother’s” cabinet, which is slightly refined with paint. The dishes chosen are simple, without drawings or patterns. The floors are covered with homemade rugs. The sofas are decorated with checkered blankets and pillows made from multi-colored scraps.
Country style in the interior of recreation areas: varieties of design trends
Country style, which tends towards simplicity, naturalness and comfort, has gained unprecedented popularity recently.
People, tired of urban trends, are increasingly seeking to turn their home into a cozy corner. Country style looks especially relevant in the interior of recreation areas, because everything here should contribute to relaxation. Country style is often called rustic, because it repeats the design of rooms in a rural house, while adapting it to the concept of modernity. This design direction is often chosen by owners of country cottages, but a city apartment can also be decorated in a country style. Country style looks advantageous
, because it is a priori focused on comfort and coziness. A room decorated in this style has a unique atmosphere; there is no place for fuss and everyday problems. Recreation areas, designed in a rustic concept, create a positive mood. In such a room you want to spend time with your family, have leisurely conversations, dream and think about beauty.
It is noteworthy that the interior of the recreation areas is in country style
can be completely different, because this design direction has several varieties. So, there are French, English, Mediterranean, American, Italian and Russian country styles. Each type is a relay of the culture, way of life and traditions of a particular country. For example, American country music appeals to the Wild West, Russian - to local village flavor.
Many people consider the country style to be too simple, but with the right approach to decorating rooms, the design takes on features of sophistication and elegance. This clearly demonstrates the country design of recreation areas
, which traces Italian, French and Mediterranean motifs.
In such interiors one feels lightness and ease; they are often chosen by romantic natures and true aesthetes who value refined simplicity. French and Mediterranean country are dominated by light shades associated with the sea. Mediterranean rustic style, among other things, also involves the use of themed interior accessories: stones from the coast, fancy-shaped shells, figurines in the form of starfish, etc. In French country, features of historical styles can be traced, but they have been changed beyond recognition. There is no palace luxury here, and refined elements are deliberately coarsened. Italian country style in the interior of recreation areas
is also found quite often. When decorating a room in Italian rustic style, you need to use green, olive, terracotta colors, floral patterns and natural textures.
In all directions of style, common features can be traced. Country interiors are dominated by a light palette, natural materials and simple shapes. The style does not tolerate pretentiousness, eclecticism, or ostentatious luxury. Contrasts should be avoided, although accents in the room can be defined using bright decor, but it must fit harmoniously into the overall concept. The philosophy of country style is not understood by everyone. Those who are close to eccentric interior solutions will like the kitsch-style seating area, and the rustic interior will seem boring and faceless, although such characteristics do not correspond to reality.
Interior design of a recreation area in country style: design features
Country style can undoubtedly be considered the most comfortable design direction. It is focused on convenience and coziness. Rustic motifs convey homely warmth, which is why country music is often chosen to decorate recreation areas in the house. Such interiors can be found in luxury apartments and country mansions, the owners of which understand that true beauty is not always surrounded by luxury.
Since the style emphasizes modern man’s desire for nature, when decorating the interior it is worth choosing exclusively natural materials, for example, wood. To add a touch of vintage to the overall atmosphere of the room, designers recommend using items made from specially aged wood. Antique items would also be appropriate. Stylish interior design of a relaxation area in country style
, in addition to simplicity, it is characterized by conciseness, there are no unnecessary details, every element is thought out, although sometimes some negligence is allowed. Smooth lines should dominate the room, because they create a feeling of peace and tranquility. Sharp corners and intricate shapes should be avoided.
Furniture plays a special role in the recreation area. When choosing models, you should pay attention not only to their compliance with style, but also to practicality and functionality. Massive objects should be abandoned, because they will not fit into the overall spatial lightness. Country style involves the use of textiles made from natural fabrics (linen, cotton). Typically, textiles are kept in a pastel palette, but bright inclusions are also allowed. Stylish seating area in a country interior
will become a real decoration of the house.
It is necessary to turn this room into a kind of island of comfort, where every member of the family will feel comfortable. Many people install a fireplace here, which is a symbol of the hearth. Family photographs in laconic wooden frames will help to emphasize the design message of this trend. You can use candlesticks, themed accessories, antique watches, etc. as decoration. view photos of the design of country-style recreation areas
in this section. They will help you understand how to properly design a harmonious interior.
In this article we will offer several options for decorating the interior of a bathhouse and sauna - a conservative steam room, a comfortable washroom and a waiting room conducive to a pleasant rest, while we will consider the design styles that are best suited for such premises.
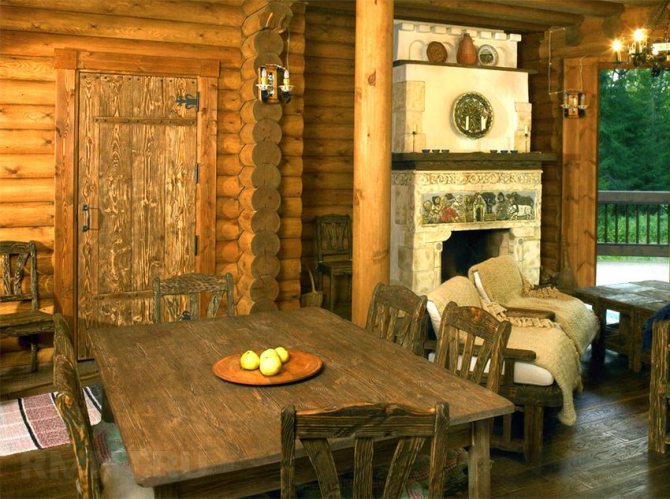
A bathhouse, whether it is a modest building standing alone on a summer cottage or part of a large country house, is not just a place where you can “steam bones” and take water treatments, but also an excellent corner for relaxation and a pleasant time in the company of friends.
But before inviting guests to your new bathhouse or sauna, you should make sure that its interior looks attractive. Interior design of a bathhouse is a most exciting activity. Firstly, it is here that you can easily afford unusual experiments with design, secondly, you don’t have to adhere to the general style of decorating the house, and thirdly, the bathhouse itself is a very interesting place, offering an extremely pleasant relaxation.
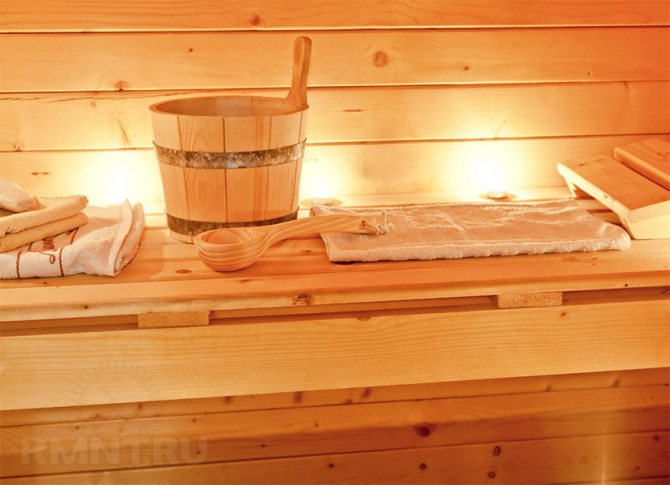
Bathhouse... Hot steam, delicious hot tea, cool water from the pool or shower. And also - an original interior, conducive to relaxation and communication
Peculiarities
Many people believe that the main room in a bathhouse is the steam room. In fact, this is not the only area that plays an important role in such a construction. The baths have very hospitable rest rooms, where you can feel comfortable and cozy.
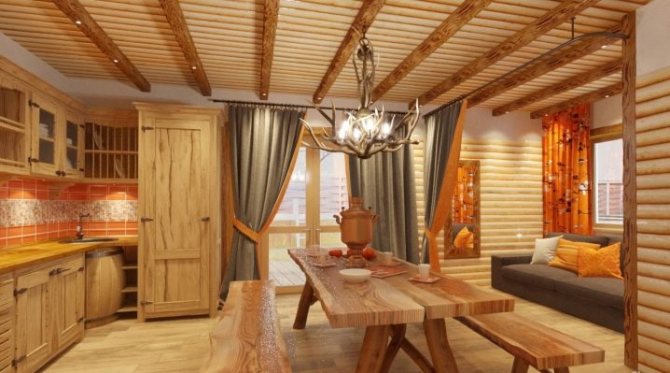
In the relaxation room located in the bathhouse, you can place various interior items. In such conditions, ensembles made in different styles are appropriate. Decorative items and properly selected lighting fixtures are also important here, as in ordinary living rooms.
For such areas, you can choose different finishing materials. For example, it could be wood, tiles, reliable wallpaper or even paints and varnishes . The main thing is to purchase high-quality products that will last as long as possible in a bathhouse.
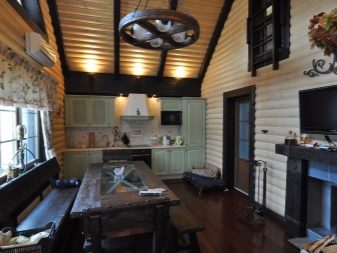
A special feature of the design of a cozy corner for relaxation is that all the parts and finishes in it must be moisture resistant.
This is explained by the fact that such buildings most often maintain a high level of humidity. Objects and finishing materials that are afraid of dampness and moisture risk quickly becoming unusable under such conditions.
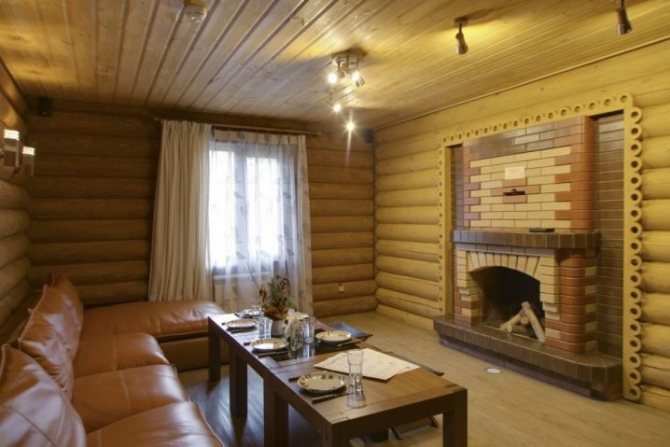
The sauna relaxation area can contain not only a soft sofa with a fireplace. This could be a chic billiard table, carved wooden benches, cozy armchairs with a coffee table and many other pieces of furniture - it all depends on the size of the room and its layout.
When decorating a leisure room, experts recommend using lamps with warmer light , since such a room should be calm and comfortable. It is permissible to use a small number of economical LED light bulbs, which create soft and uniform light in the space.
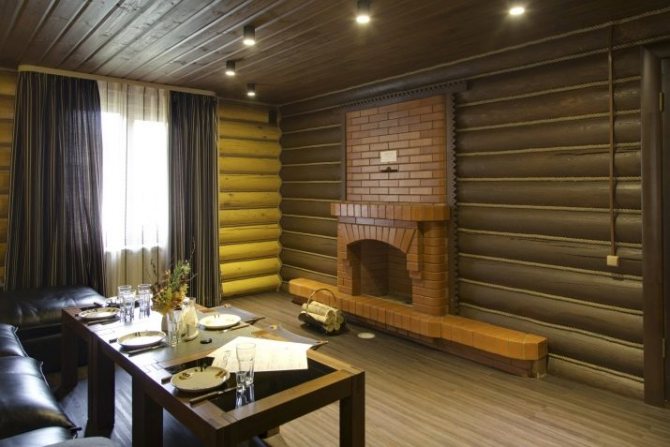
A tasteful rest room has some advantages:
- You can fully relax in it immediately after spending time in the steam room.
- Here you can place not only a sofa, but also many other objects (for example, a large wooden table with chairs or a bench).
- When leaving the steam room, you won’t have to run from one building to another, since everything will be “at hand.” This is especially important when it comes to the cold season.
- Since in a bathhouse, furniture and decor items made from natural and high-quality materials are most often used, we can safely talk about the environmental friendliness of such a recreation area.
- When decorating a cozy corner, it is possible to turn to different stylistic directions. For example, it could be the style of a Russian bathhouse or a rustic country style.
- In the relaxation room you can place many different things that are necessary when visiting the bathhouse. For example, some clothes, towels and other similar items.
Variations on a country theme
This style, like the previous one, is perfect for decorating a wooden bathhouse, suggesting the creation of a “rustic” interior, without any special frills or ceremonial pomp that would be inappropriate in this case.
In general, Russian style and country music are very similar. However, country music will bring the traditions of other countries into the interior of the bathhouse. Thus, designers highlight American and French country, which will be distinguished by the traditional colors of textiles and the use of individual interior elements.
French country is more sophisticated than American country, which is considered one of the simplest. But the main features of this design direction are preserved regardless of the country of origin. So, the interior of a country-style bathhouse is:
- Wooden furniture, usually light colors, perhaps artificially aged and simply varnished. The furniture is decorated with light carvings and polished, making it look somewhat more elegant than in the Russian style.
- Bright dishes that will serve as a highlight of an otherwise very simple interior. Ceramics, blue-white or pale yellow plates, cups depicting rural landscapes, as well as dishes made of natural wood are appropriate.
- Natural fabrics - cotton and linen of variegated colors.
- Walls made of timber or logs.
- Mandatory beams on the ceiling.
- Ceramic tiles or boards on the floor.
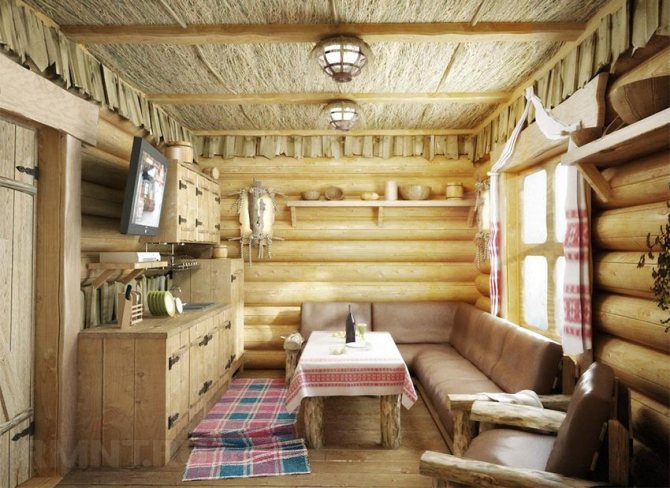
A real ethnic corner, located in the relaxation area of the bathhouse. In country music you can use not only wood, but also leather, wicker, and forged furniture.
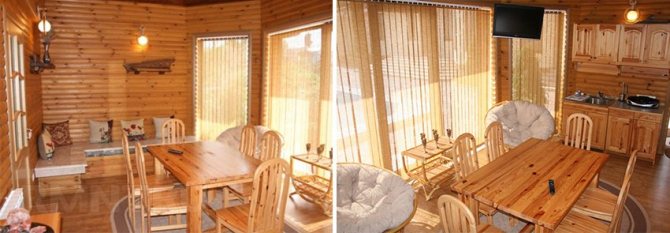
Everything is simple and tasteful - this is the basic principle of country music. This option is more similar to the French “rustic” style than to the American one, which took a lot from the national traditions of Indian tribes
Style and design
A cozy corner for relaxing in a bathhouse can be decorated in different stylistic directions. The choice of a suitable image for such a room, first of all, depends on the taste preferences of the homeowners. Below are some of the most current styles suitable for decorating a leisure room.
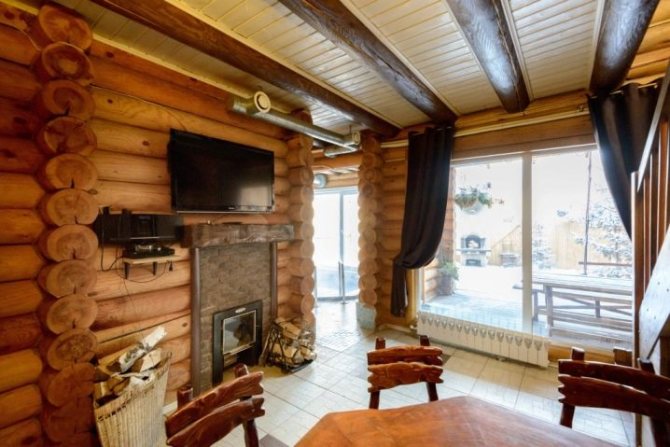
Russian
Russian style is traditional in bathhouse design. In addition, it is best suited to such buildings.
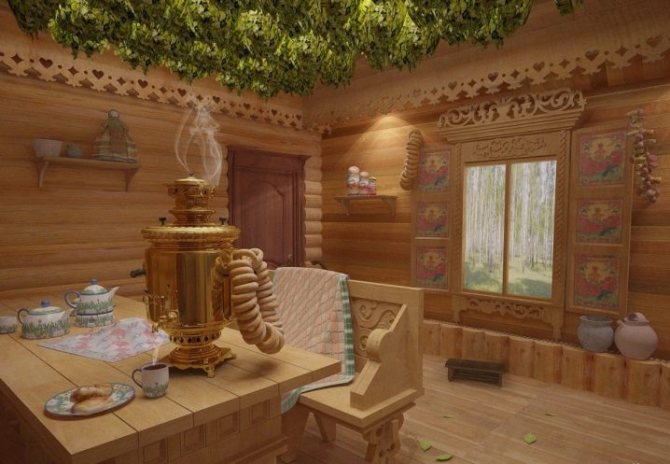
Cozy rooms for relaxation in the Russian style are usually filled with pieces of furniture made of natural wood. Of course, such products are not cheap, but they look attractive and are environmentally friendly.
If you need budget wooden furniture, then you should look for suitable models made from inexpensive wood species, for example, pine or birch.
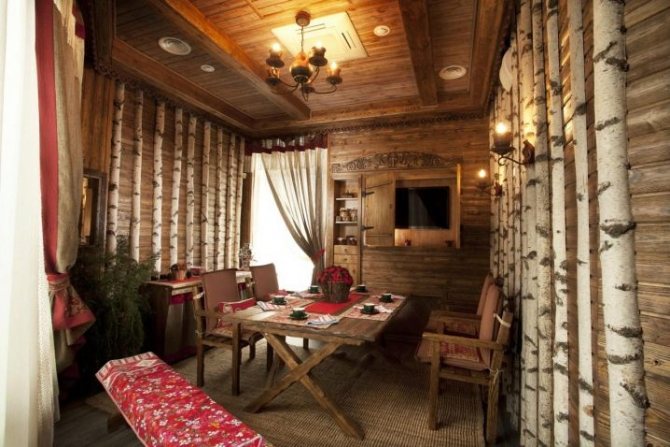
If it was decided to decorate the recreation area in this way, then the owner should adhere to brevity and restraint.
The interior in the Russian style does not need to be filled with elaborate and bulky chandeliers, chairs and sofas. Also, you should not over-decorate the walls . However, in such an environment, wooden benches and benches will look great, and aromatic herbs, brooms and a samovar as decoration.
Author: darkdreamer · Published 04/10/2018 · Updated 04/11/2018
If you don't like sauna, you simply don't know how to cook it. Of course, this is a joke, but there is a lot of truth hidden in it: in order for a relaxation in the bathhouse to be truly impressive, steam alone is not enough. It is imperative to take care of the entire infrastructure: work out the internal layout, select suitable finishes for walls and ceilings, and distribute all the necessary functional areas as conveniently as possible. The latter also includes a relaxation room, which for some reason is stubbornly forgotten in many baths. Meanwhile, the quality of relaxation in the bathhouse largely depends on it, because there is nothing better than relaxing after a heavy steam in a comfortable chair with a glass of red wine in your hands. Well, or with a bottle of cold beer - whichever is closer. Our focus today is a bathhouse with a relaxation room. We will reveal all the secrets of proper modern design and explore the best projects for practical implementation.
Types of curtains for decoration
To decorate curtains in a bathhouse, they prefer simple, laconic models without abundant decor or complex drapery. A suitable option would be classic curtains, Roman blinds, and blinds. In the last 2 cases, it is recommended to choose the simplest possible control mechanism. The simpler the mechanism, the more convenient it is to use, the longer it will last, especially in conditions of high temperature and humidity.
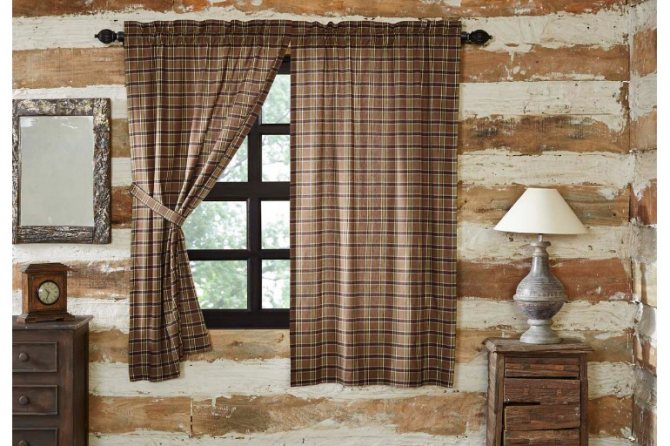
To decorate a bathhouse, simple curtain models are preferable.
Roman blinds are a flat sheet of thick fabric that is attached to a curtain rod. It is lifted using cords. At the top, the curtain gathers into horizontal folds. Blinds are plates made of plastic or pleated in horizontal or vertical form, which are assembled to the side or upward.
Blinds and Roman shades can be hung both outside and indoors. For a steam room or shower, use only the first option. Close the curtains only when using the sauna.
When choosing classic fabric curtains, pay great attention to the type of material.
Light curtains made of cotton or linen would be a suitable choice. Durable, thick curtains made of jacquard, satin, velvet, gabardine are not suitable for a bath. They hide the size of the windows and the room, making the room dark, gloomy, and oppressive.
Are there any disadvantages?
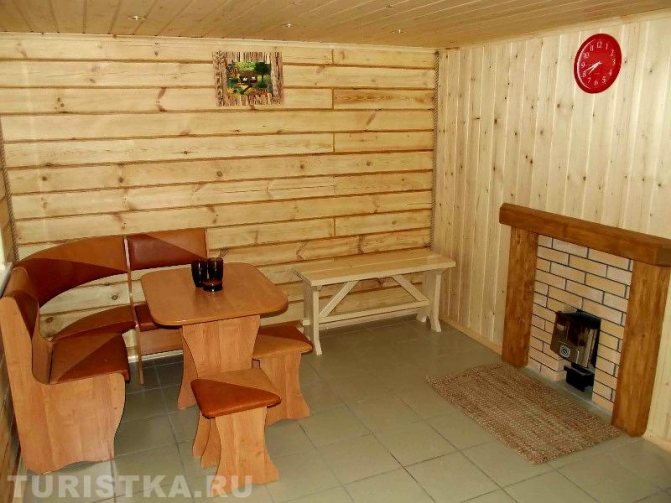
In fact, the main drawback of the solution is the fact that any plan for a bathhouse with such a relaxation room provides for the allocation of a certain supply of square meters for this area. And if you have a spacious area of at least 5x5 at your disposal, then there will not be any special problems with this. But what if not?
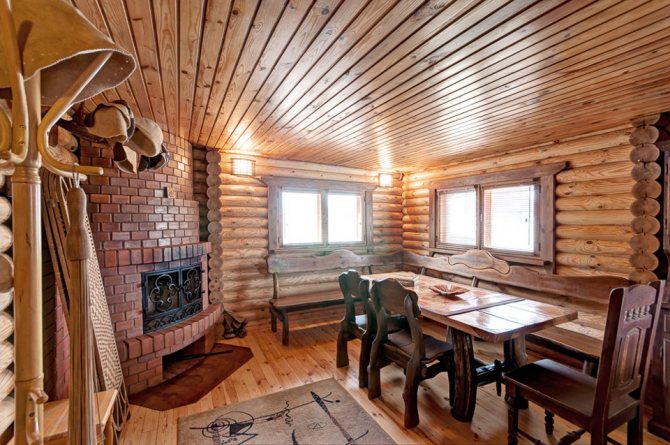
Alas, in small bathhouses it is best to use the option that we wrote about above: refurbish the dressing room in such a way that it can accommodate 3-4 people at the same time. Of course, this will not become a full-fledged relaxation room, but it is an excellent compromise, allowing you to solve a maximum of problems with a minimum of available capabilities - quite.
SES requirements
According to the new requirements, saunas are prohibited from being placed in the basement or basement of multi-apartment residential buildings. If you say: “how is it possible, we saw bathhouses built in a residential building” - you will be right. There was no such ban until 2013. But newly built establishments must be built according to new rules.
Requirements for the placement and premises of the sauna
When designing a sauna, you need to follow an internal layout that allows guests to move sequentially: from the locker room to the sauna. Sanitary rooms are equipped with changing rooms.
On the territory of the sauna you can mark out rooms to provide additional services to clients:
- manicure and pedicure rooms;
- enterprises selling related goods;
- cafes, billiard rooms;
- swimming pools (up to 100 square meters).
If you plan to place such establishments in a room with a sauna, you need to familiarize yourself with the legislative acts regulating their activities. For example, when arranging swimming pools, do not forget to look at SanPiN 2.1.2.1188-03.
Saunas must be equipped with internal engineering networks:
- running water with drinking water (hot and cold);
- ventilation;
- heating system;
- sewer network; in the absence of centralized wastewater collection, it is necessary to install local treatment facilities.
Lighting in the sauna must comply with the requirements of SanPiN 2.2.1/2.1.1.1278-03.
The decoration of the sauna premises should allow the walls and floor to be washed and disinfected.
It must be resistant to aggressive factors:
- high temperatures;
- constant humidity at an increased percentage.
All surfaces from floor to ceiling must be smooth, without cracks and especially without traces of mold.
If in previous years it was allowed to seat guests on soft sofas, then modern saunas have to get rid of upholstered furniture. All surfaces of cabinets, benches, etc. made from smooth, easy-to-clean materials.
The number of hangers and seats in changing rooms is calculated based on the capacity of the establishment, according to the principle: each guest has a hanger and a seat. It is to this room that representatives of the epidemic are especially picky. supervision. After all, clients who have just arrived and those who have already washed themselves “meet” here.
Sauna room set
In addition to the sauna itself (a place for thermal procedures), the enterprise must have additional premises:
- reception (hall);
- dressing rooms;
- staff rooms;
- household rooms (for storing equipment, linen, disinfectants, etc.);
- toilet rooms.
Separate premises are provided for staff, including changing rooms with furniture. Closets are required that allow uniforms to be stored separately from “street” clothing.
When designing a sauna, you need to provide separate linen: “clean” and “dirty”. The former are equipped with cabinets, the latter – with racks for storing linen. Furniture in linen rooms should be designed for regular wet cleaning.
Requirements for conditions in the sauna
The sauna premises must be maintained with a microclimate that meets the requirements of the SES:
- dressing room – 25-28 o C;
- The washing room should not cool down to more than 25 o C.
It is also allowed to use air conditioning devices to create the most comfortable conditions for clients. Faucets with mixers located in shower rooms, or rather their number, is also calculated based on the capacity of your establishment: 1 faucet + 1 cabin for 8 sauna seats.
The sauna is equipped with shelves for clients made from materials that are not hazardous to their health.
Ventilation system requirements
The ventilation system in the bath-sauna complex is performed with a mechanical start. It is necessary to ensure the influx of fresh air and the outflow of polluted air. Ventilation systems must be cleaned and treated with disinfectants at least once every 365 days.
Interior and layout features
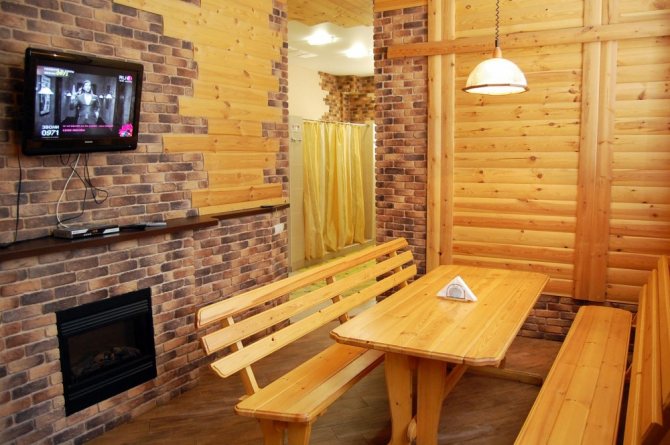
Unlike a steam room, where the main criterion is the quality of the distributed steam, the relaxation room requires much more attention in terms of organizing the interior and designing the layout. If the layout of the bathhouse includes an attic, then a relaxation room can be arranged there as well.
- comfort - literally everything in this room should help a person or a group of people relax;
- safety - materials for interior decoration must meet all environmental standards and cope with high humidity and temperature changes without problems;
- freedom of movement and action - avoid bulky furniture, save literally every centimeter of usable space;
- aesthetics - for relaxation you need to create a pleasant mood, so the design of a relaxation room in a bathhouse requires a careful and thorough approach.
State Fire Supervision Requirements
At the design stage, familiarize yourself with the basic requirements of the PPB. They should be taken into account both when planning premises and the alarm system in them, and when choosing sauna cladding; for example, the use of resinous wood is strictly prohibited. Deciduous trees are preferred.
Premises requirements
The walls of the steam room are made of durable material (brick or concrete, that is, type I fire partitions are installed), the ceilings are made of type III (reinforced concrete). A separate exit from the dry heat room to the street is required (not to the reception, staircase or somewhere else).
The volume of the dry heat room is strictly standardized:
An electric heater (heater) is selected based on the volume of the sauna, provided that it consumes no more than 15 kW. Permitted continuous operation is eight hours. After this, the electric heater should turn off automatically.
Additional requirements for it:
- The control is mounted in front of the steam room.
- All cables are made with the maximum degree of protection and heat resistance.
- The heater is installed at a distance of 0.2 meters from the wall to avoid fire.
- A shield with a 5-centimeter gap from the ceiling is mounted above the heater. The shield material must be fireproof and prevent overheating and destruction of the ceiling.
The maximum permissible temperature in the sauna is 110 o C. The steam room is under no circumstances sealed. You need to leave a gap of 3 cm between the floor and the door. This allows for a flow of dry, hot air into the room.
PPB: basic requirements
The dry heat room itself (steam room) is equipped with a deluge (dry pipes connected to the water supply system are installed around the perimeter of the “steam room”). The control is installed before entering the dry heat room. Some designers propose to “close” the steam room with “sauna” type heat sensors with a PTLM wire; this system is triggered at 150 o C.
Showers can be classified as rooms with wet processes. They do not install AUPS. Smoke detectors must be installed in locker rooms, administrative and service rooms. In these rooms, it is prohibited to use coating materials that are easily flammable and highly smoky.
The following fire extinguishing systems are acceptable for saunas:
The presence of additional, more stringent requirements may be due to the large throughput of the enterprise, the presence of additional premises (billiard rooms, stores of related products, cafes).
Personnel requirements
It is unacceptable to allow persons under 18 years of age to operate sauna equipment. All workers servicing sauna equipment must be trained in safe working techniques and know the safety regulations.
They must know:
- rules for turning on/off equipment;
- main types of problems;
- their actions if any malfunctions are detected;
- their actions in the event of a fire.
Additional recommendations
Use air heating sensors that automatically turn off the electricity supplied to the heater when overheated as a supplement to RCDs and automatic machines. Use basalt/mineral board as thermal insulation material. Treat wooden surfaces with fire retardants at least twice a year.
Fire extinguishing systems in saunas can be manually started. The first ones are not very good due to the human factor, the second ones are prone to false alarms. To correct the situation, it is recommended to use not only smoke detectors, but also temperature detectors and flame detectors in conjunction with them.
To avoid fire in the sauna it is prohibited:
- install homemade heating elements;
- leave the heater running unattended;
- use additional heaters in the steam room;
- use electric ovens that are not equipped with thermostats;
- close the gap under the steam room door;
- dry clothes on the heater.
During the design process, check to see if there are separate safety regulations developed for saunas in your region.
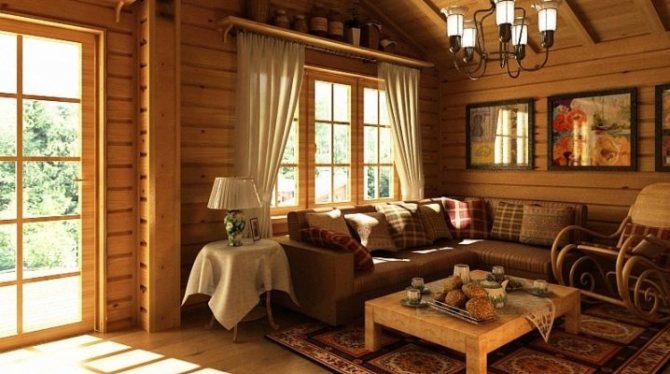
Building a bathhouse is a responsible undertaking. In a steam room, you don’t need to carefully think through the interior. But the rest room requires a lot of attention.
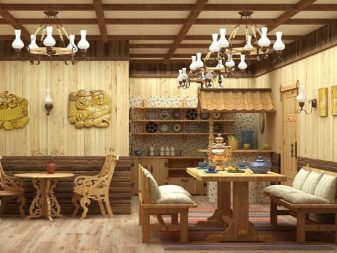
How to create a project?
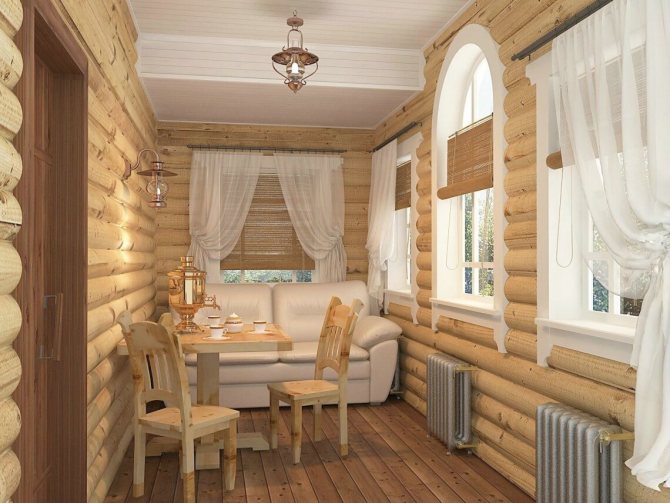
The key to real comfort is a well-designed project. In fact, it is a document that masterfully regulates the location of all key areas in order to optimize all the free space at your disposal. Of course, its creation must be taken extremely seriously:
- correlate the number of free square meters with your “appetites” for infrastructure;
- carry out proper zoning of the premises;
- highlight additional areas - kitchen, terrace, barbecue, etc.
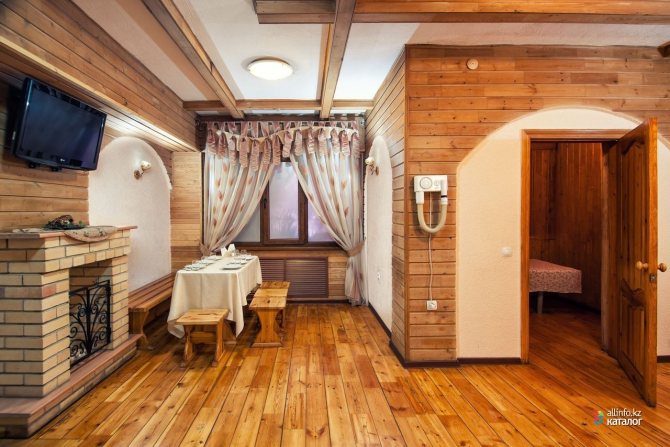
With terrace
Having a terrace is not at all a prerequisite for achieving the highest degree of comfort in the recreation room, but it is always better, right? You can leave the bathhouse into the fresh air and enjoy a cigarette without disturbing your comrades in the room. Or just relax in a cozy chair, breathing fresh air. Something like a compact gazebo integrated into the overall building. In general, some advantages.
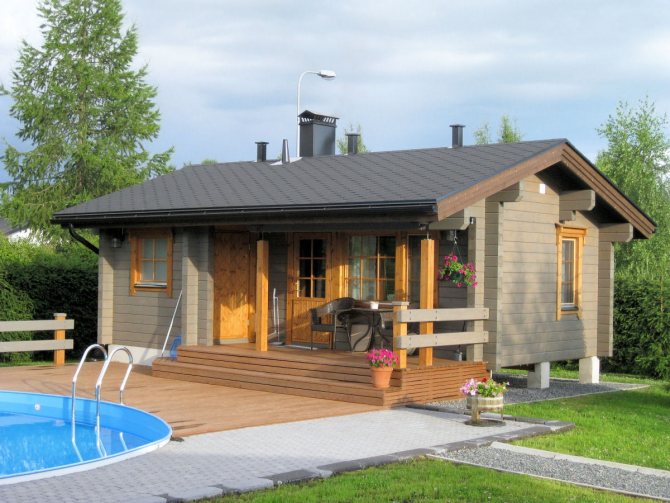
The only downside is that the terrace requires a certain amount of square meters for its arrangement - and if you can afford it, then do it! Several ready-made projects for a bathhouse with a terrace and a relaxation room are shown in the photo below.
With terrace and barbecue
And this option can be considered universal. In the sense that it does not have seasonal dependence. If you provide an exit from the relaxation room to a terrace with a subsequent barbecue area, then you can congratulate yourself on the fact that you have created a real dream bathhouse:
- with good steam;
- with proper zoning;
- with the possibility of organizing leisure time;
- with excellent conditions for various types of recreation.
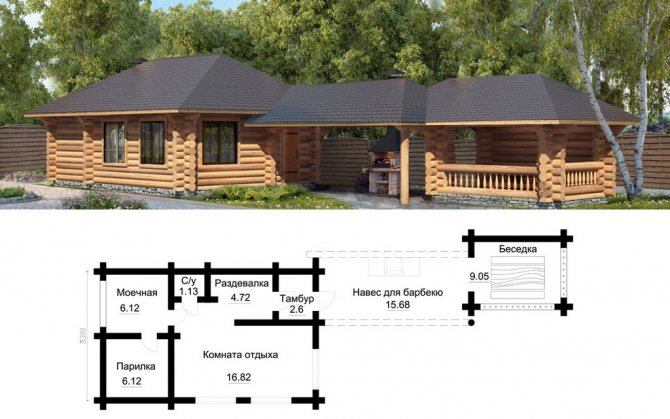
If space allows, you can put a billiard table - this game is very popular among those who go to the bathhouse. But even if not, it doesn’t matter: you have already made every effort to make your vacation unforgettable.
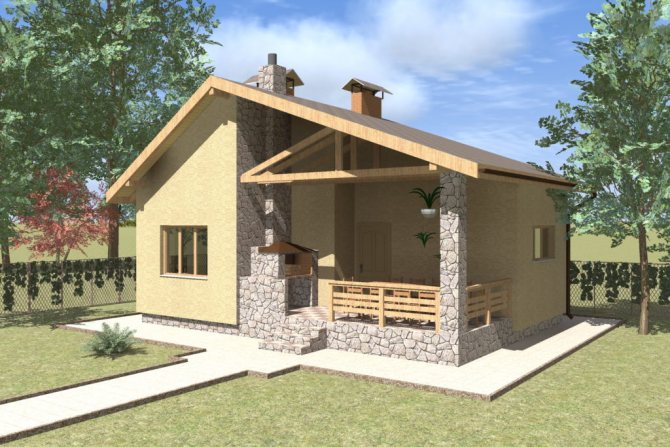
By the way, in this case the terrace can be safely used as a summer kitchen. It is convenient and very economical in terms of space optimization.
Several projects of a bathhouse with a terrace and a barbecue with a relaxation room are in the photo below.
With kitchen
If you often use the bathhouse not only for its intended purpose, but also as a so-called “recreation center,” then you can also place a small kitchen next to the rest room. As a rule, it is used for cooking barbecues and kebabs and acts in an open form.
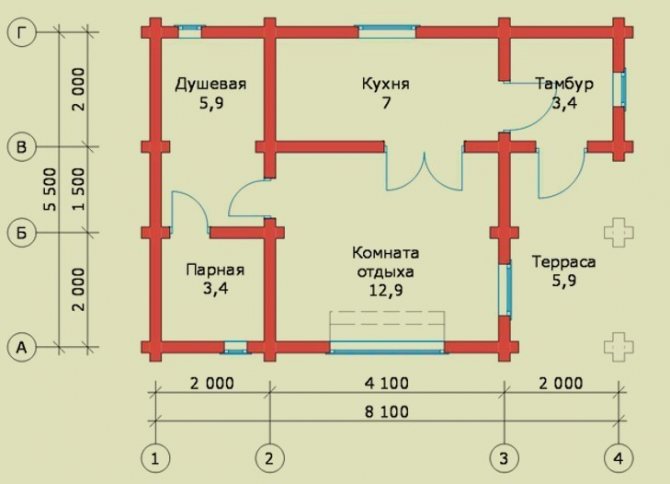
A practical option is to place it on the veranda, if space allows. This option is especially good if your terrace is covered and protected from the wind by erected walls. Several bathhouse projects with an adjacent kitchen and recreation room are for your attention.
Art Nouveau sauna
Let us immediately warn you that modernism is not used very often in the interior of a bathhouse. If we compare it with the previous versions, it is the complete opposite of the “village” country and the Russian style that adheres to folk traditions.
And this is not surprising, because modernism involves the arrangement of a modern interior, the rejection of straight lines and strict forms in favor of abstract ones, bright colors, intricately curved lines of decor, large images of flowers and floral patterns - all this does not at all evoke associations with a traditional bathhouse.
However, if you are ready to experiment and are not limited in finances, modernism can be used as the main style of the bathhouse interior. This extraordinary approach will ultimately allow you to get an unusual and bright room, an amazingly beautiful relaxation room and really “have a blast”, experimenting with colors and shapes.
It’s convenient that modernism places virtually no restrictions on the choice of colors or finishing materials. This feature allows you not to limit the design impulses of sauna owners and make full use of modern technologies and the latest trends.
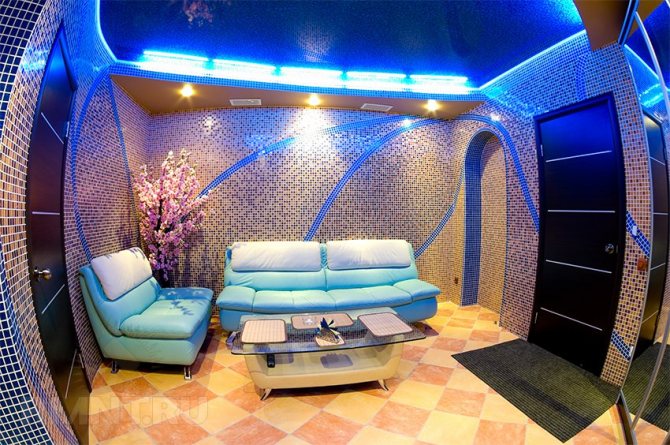
Glass, leather, shiny chrome are quite appropriate in a modern style lounge. But traditional log walls for a bathhouse will spoil the overall impression of a modern and original design
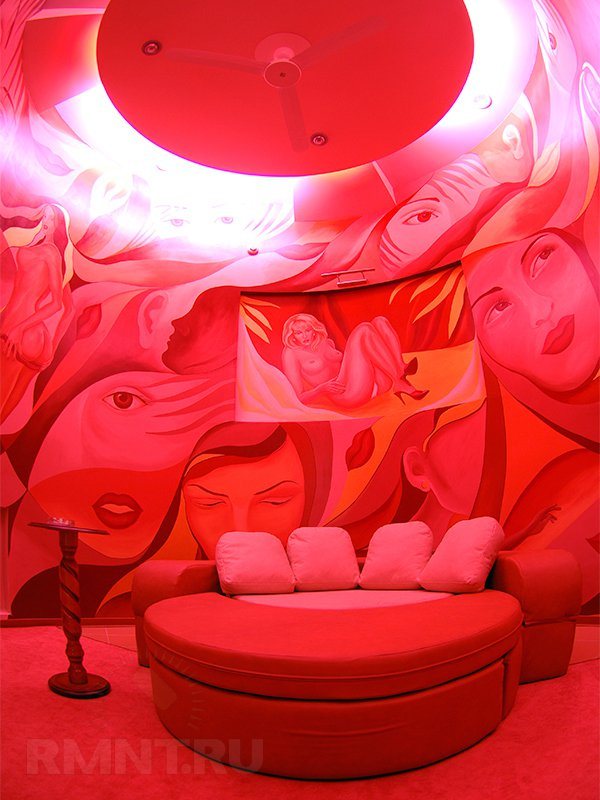
Too bright? Well, the walls could have been painted in a less saturated color and without large images. But a round sofa with bright pillows in the sauna relaxation room will immediately tell your guests that it was Art Nouveau that inspired you to create such an unusual interior
And finally, a few tips:
- You should not mix several styles when decorating such a small room as a dressing room or steam room. It is better to stick to the pre-selected direction and not turn the bathhouse interior into a chaotic collection of elements you like.
- The steam room is a modest-sized room that performs a utilitarian function, so you shouldn’t overload it with decor. But using several types of wood of different shades or mosaics of two or three colors is quite appropriate.
- The interior style should be chosen based on the material used to build the bathhouse - timber, logs, brick - each has its own optimal decor option.
Even the most modest bathhouse, built according to the principle “from what was there” on a summer cottage, can be equipped in such a way as to spend time here not only usefully, but also with great pleasure.
The bathhouse allows you to set up a full-fledged health complex on your private plot. The structures were erected back in the days of Ancient Rus'. Back then, they didn’t particularly care about the interior decoration of the bathhouse; it was much more important to have a good steam bath and wash after a week of work. Although traditions relentlessly follow this building, now the attitude towards design has changed a lot. When constructing a building yourself at its initial stages, the design of the relaxation room in the bathhouse fades into the background. Proper installation of communications, choosing a stove and arranging a steam room are much more important issues. After the main work is completed, at the final stage they begin to think about the relaxation room. The room acts as an “annex” to the steam room. Their “duet” provides complete rest: in one they sweat properly and heal the body, and in the other they gradually cool down and spend leisure time at the same time. The relaxation room should accommodate more people than the steam room. While one part of the company will flank each other with brooms, the rest can wait their turn in comfort: drinking a cup of tea while listening to the crackling wood in the fireplace or watching TV. Let's talk in more detail about how exactly this important bath room should be equipped and what mistakes should be avoided.
- Basic recommendations for decorating a rest room
- Zoning Features
- Variety of materials for decorative finishing
- Color spectrum
- Selecting furniture
- Lighting
- Decoration
- Interior ideas
- Traditional Russian style
- The rigor of Scandinavian style
- The originality of Japanese style
- Sophistication of classic style
- Ease of decoration in Art Nouveau style
- Simplicity of rustic style
- Conclusion
Which design do you prefer?
The design of the bathhouse inside can be very different, as you can already see from the photo above - and with the rest room everything is exactly the same. Ultimately, the nature of the decoration and interior design are entirely the prerogative of the owners. Which most often follow the lead of generally accepted practice is worth noting. Therefore, the classic Russian style is what can most likely be seen in the vast majority of modern baths.
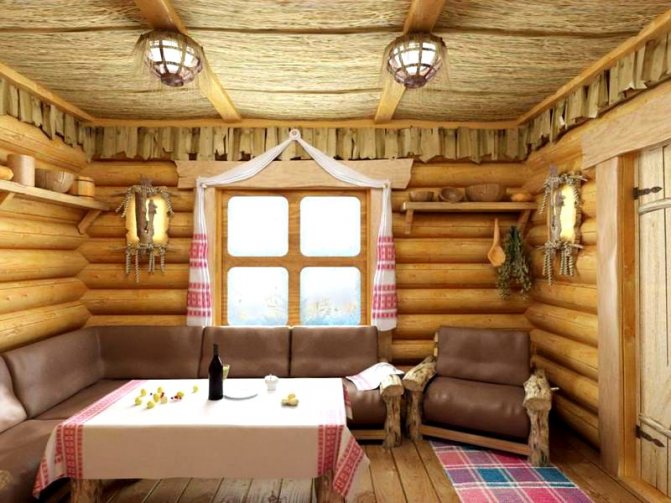
Meanwhile, the space of options is not so narrow - and you may well choose something truly extraordinary and interesting for yourself. And we will help you with this. Keep a selection of photos with the best designs of a relaxation room in a bathhouse.
We combine the oriental traditions of the Turkish hammam and the Russian bath
Oriental style in the interior always involves the use of bright colors, lush textiles, exotic design elements and special furniture. How to combine in one room a traditional Russian bathhouse, seemingly completely different in style, and a Turkish hammam, exotic for our country?
In fact, if you do not go into the specifics of the bath procedure, but consider the issue from a design point of view, then the main difference between an ordinary steam room in a Russian bath and the hottest room in a Turkish hammam is in the decoration. In the first case, wood is always used, and in the second, mosaic.
Yes, mosaic is much more expensive than simple wooden shelves. But the steam room will also look more original, formal and expensive. If your plans do not include a radical change in the appearance of the steam room, elements of the oriental style can be used in a room with a shower and a swimming pool - this is where bright mosaics and oriental patterns on tiles will be more appropriate than ever.
In addition, in the relaxation room at the bathhouse, you can set up a full-fledged hookah bar by hanging bright curtains, installing a low table on curved legs and scattering colorful pillows. The result will be bright, inexpensive, and original.
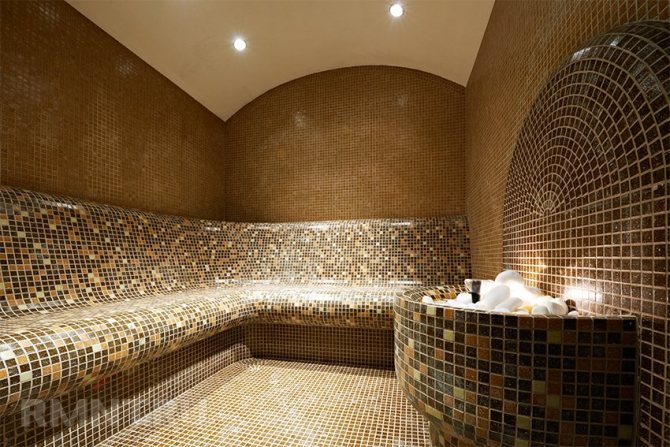
Mosaic seats are the main stylistic difference between the Turkish hammam and the usual Russian steam room
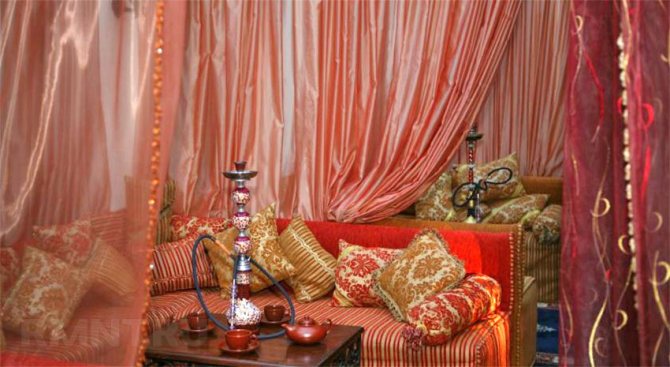
Even the smallest dressing room can be turned into a cozy and lush oriental hookah room. Bright covers on the sofas, colorful pillows, a low carved table, light, multi-layer curtains and, of course, the hookah itself - that’s all you need for this. Yes, and you can drink tea not from an ordinary cup, but from a bowl, to emphasize the original style of the recreation area
