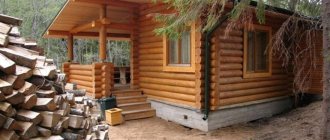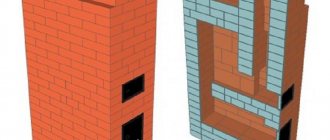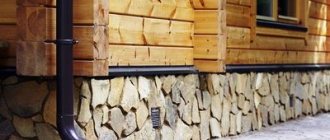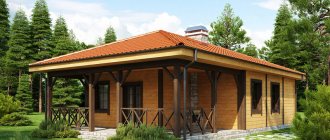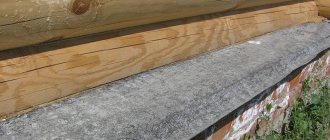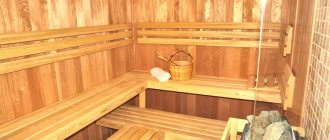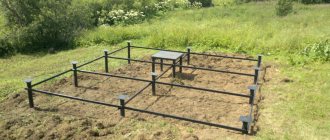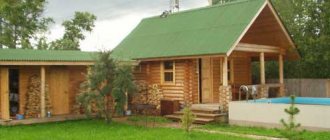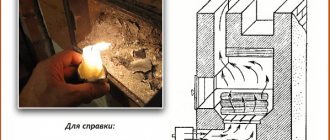How much to retreat from the fence when building a house, especially if the size of the land plot is very small, is a question that occupies those who have decided to try their hand at the construction field for the first time. In the construction of a house, problems always arise that are accessible only to a specialist, but professional builders may also be misled regarding the norm provided for by law. In January 2020, a new Law of the Russian Federation came into force, which abolished the concept of “dacha”, where it was impossible to build residential buildings, and only SNT remains, where such buildings are possible.
How many meters do you need to retreat?
When to follow regulations
Of course, it is necessary to locate buildings on a site, first of all, taking into account your wishes and ease of movement around this very site, the shape and size of the latter. However, it is necessary to comply with standards regulating such details as: the location of the house from the “red line”, the distance between neighboring houses and the gap between the house and the neighboring plot, the height of the fence on the border with the neighboring plot and the materials for its manufacture.
In the last article, we examined in detail the issue of planting green spaces on an area that is also regulated by SNiPs. And finally, we will touch on aspects of the location of the toilet, barnyards and outbuildings, where again there are standards.
Important! There are two types of site boundaries - those that delimit properties from neighboring ones, and the “red line” - the border beyond which public space begins. Such as a street or driveway. According to existing rules, the minimum distance from the red line to a house is 5 meters in the case of a street and 3 meters in the case of a driveway.
Regulations
The location of a dacha house on your own land, as well as the construction of a fence, are two important points that determine all other distances. Therefore, factors such as delimitation of possessions by cadastral specialists, construction of a fence in accordance with property rights on a land plot and drawing up a diagram become key.
The plan for future development must be registered with the supervisory authorities.
And not just because the Town Planning Code requires it, but also for the sake of our own convenience. An ordinary person cannot know all the regulatory requirements.
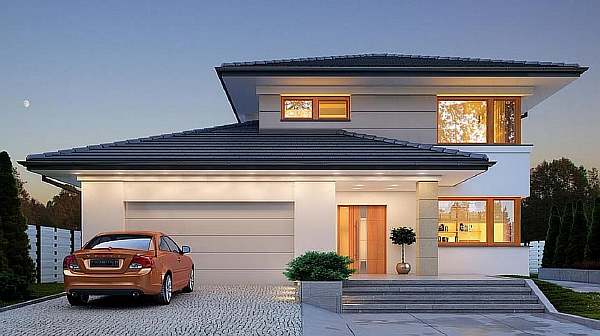
In the country
Listening to the opinion of builders or frantically scouring the Internet to find the necessary SNiP is unproductive. Because the norm is written not only in it. There are also SP, fire regulations that regulate safe distances between potential fire objects and SanPiN that regulates distances according to sanitary and hygienic requirements. The distance from the house to the fence is the main, but not the only parameter, the observance of which is regulated by supervisory authorities. The following documents are available for self-study:
- SNiP 30-02-97 as amended in 2020, regulating the main distances. They are entitled “Planning and development of territories of gardening (dacha) associations of citizens. Buildings and constructions";
- SP 53.13330.2011 and SP 42.13330.2011 - will certainly be required when planning and installing fences, outbuildings and the garden house itself;
- the laws of 2020 provide the latest instructions on the status of allotments and the conduct of land development, and from January 1, 2020, it became necessary to comply with the standards specified in the new edition of SNiP as amended;
- fire safety rules determine how many meters there must be between buildings made of materials of different degrees of flammability in order for the distances to be considered fireproof;
- The Town Planning Code and the Code of Administrative Offenses contain articles that not only ensure compliance with distances from other buildings, but also reflect the owner’s rights to unhindered land use;
- amendments existing in the Charter of a garden cooperative, rural settlements or in the orders of city authorities, made in connection with the specifics of local conditions or decisions of general meetings;
- sanitary and hygienic standards (SanPiN), which determine how much it is necessary to deviate from buildings for the corresponding purpose - septic tanks, bathhouses, wells, boreholes, etc.
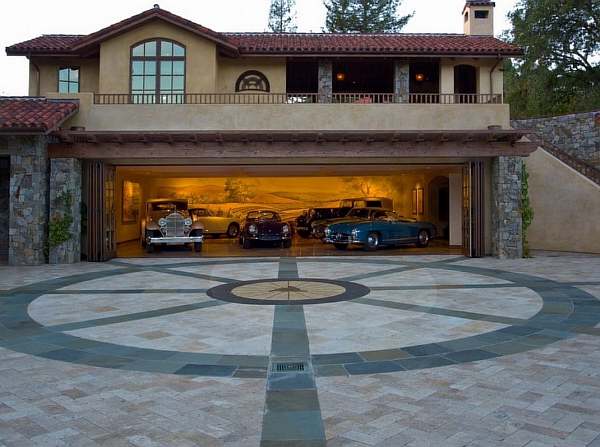
A private house
When the territory of the site is occupied by buildings, you should first refer to the mandatory standards for distances to the gas pipeline, power lines, central sewerage and streets (red line and setback from the road, determined by the nature of the road or driveway). These distances correspond to different parameters.
Types of fences used between properties
One of the important factors that needs to be taken care of initially, since fencing is often the first work carried out on the site. At the same time, the fence that we place at the front may be very different from the rest of the perimeter fencing. In the case of a front fence, everything depends solely on the tastes and capabilities of the owner (if there are no appropriate architectural rules in the building area).
In contrast, fences between neighboring properties can be highly regulated. And here it is necessary, first of all, to read the rules of the gardening partnership on whose territory the house is located. In some cases, the height of the fence is limited to even one and a half meters. However, the main thing is not even this, but how you can negotiate with your neighbors. All conditions must be concluded in the presence of a notary in order to avoid claims later. In general, all complaints from neighbors usually boil down to the following:
- The fence is too high and does not allow the sun's rays to penetrate part of the site. This is especially true in small areas, where a poorly chosen fence can create a shadow over a significant part of the neighbor’s garden, preventing plants from developing normally there;
- A number of objects are located in close proximity to the fence. Usually we are talking about buildings for livestock, or an outdoor toilet. In this case, the main irritating factors are unpleasant odors, loud sounds made by animals, and even pollution of water in a neighbor's well by waste caused by the cesspool being too close.
Planning the location of buildings
Having fenced off the site, we begin to plan the location of the house and adjacent buildings. The best way would be to transfer the site onto paper to scale and draw the buildings on the plan. As a rule, in addition to the house, such buildings include a garage, a barn, an outbuilding, facilities for keeping pets, and various recreational facilities, ranging from a gazebo and playground to a swimming pool. In this case, there is almost always a garden or vegetable garden on the site.
When drawing up a plan, you need to remember both the rules described above, as well as the requirements of local authorities and building rules in the area, fire safety standards, as well as the terrain. In addition, it is advisable to check how your neighbors are doing with their adjacent buildings, as they can interfere with you and violate your rights.
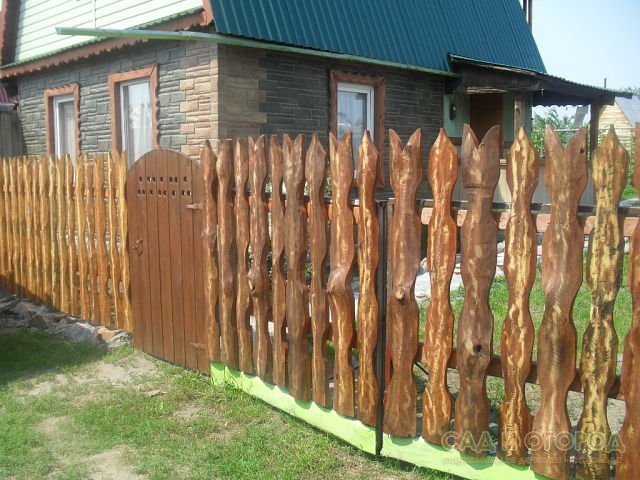
Placement of a residential building
First of all, you need to remember that the house cannot be located close to a common fence. The distance from the border with the neighboring plot should be 3 meters (but it is better to do more). The distance from the windows of any other buildings on the neighboring site must be at least 6 meters.
Important! The size of a residential building should not occupy more than 30 percent of the size of the plot.
It is better to orient the house as follows:
- It is better to orient common areas in the house in a western direction;
- Bedrooms are best oriented in east and south directions. In this case, the sun will heat the room only in the first half of the day, and the room will have time to cool down before night, which will make sleeping in it more comfortable. If you place the windows to the west, then in the evening, when the sun penetrates into the room, the air there will already be very hot during the day, and the temperature will be very high. At the same time, it is not recommended to orient the bedroom windows to the north, since the room will be too dark;
- Bedrooms, terraces and living rooms are best oriented to the details of the landscape of the site;
- It is advisable to leave on one side of the house the possibility of driving to the far part of the site;
- In the house itself, it is better to create a way to get into the hidden back part of the area.
Litigation
Clarification of relations between neighbors in the courts is an extreme measure used in cases where it is impossible to find mutual understanding. But if it is not possible to dispose of your land to build a garage due to unfounded claims, then there are no other ways to prove your case.
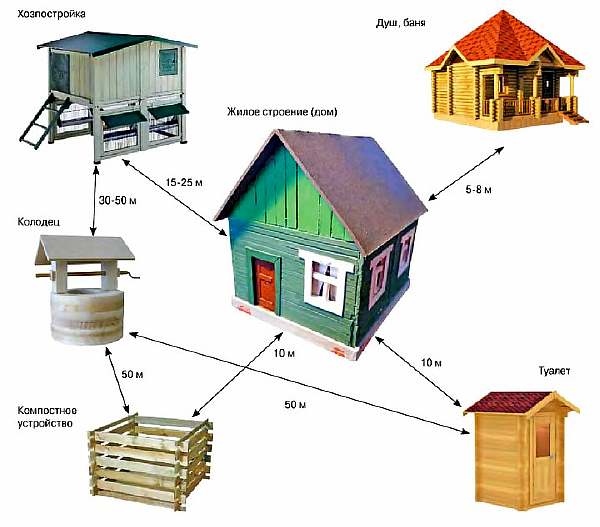
Buildings in SNT and individual housing construction
To consider the case in court, the plaintiff prepares and submits a statement of claim accompanied by title documents of a housing nature. Their list duplicates the necessary papers for approval of the project by the administration architects.
The plaintiff also sets out the circumstances and subject of the illegal claims, methods and means of preventing the realization of rights. The statement of claim is supplemented with evidence in the case in the form of photographs and video materials.
Before preparing a statement of claim, you should make sure that there are no violations on the part of the plaintiff, and that the norms for distances from residential and auxiliary premises are met. Otherwise, it will not be possible to count on a positive decision.
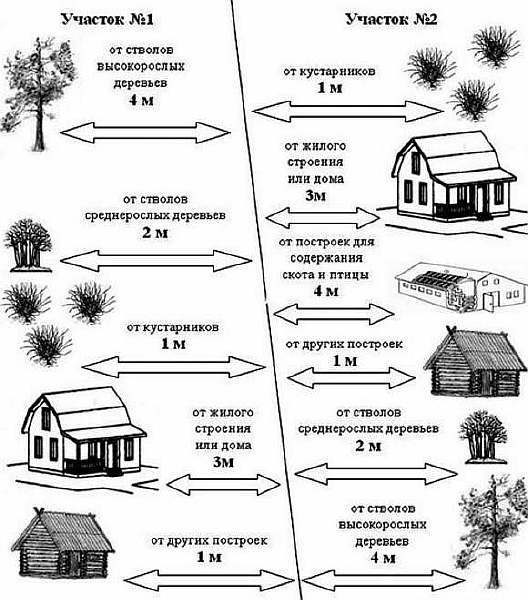
Norms for rural areas
Fire regulations
- To prevent a fire in one house from spreading to another, there should be the following distance between houses and buildings in adjacent areas:
- Concrete or stone buildings - 6 meters;
- The same thing, but with wooden floors - 8 meters (if only one of the houses has such floors, and the second is entirely built of concrete, then the distance does not decrease);
- Wooden house and concrete house - 10 meters;
- Two wooden buildings - 15 meters.
Set of rules
Legislative documents that will help maintain acceptable gaps between buildings:
- SNiP - building codes and regulations. Such a document contains regulations that regulate the implementation of various construction activities. It is imperative to comply with all the provisions of the document, otherwise it will negatively affect your nerves. There are cases when neighbors were not happy with something and they filed lawsuits. But in the end, the defendant rarely wins the case.
- SP - set of rules. This describes the procedures for creating design documents for buildings.
Documents that indicate permissible distances include:
- SNiP - building codes and regulations. This is a selection of regulations on the basis of which any construction activity is carried out. Compliance with these rules is mandatory in all respects and will not only help you quickly and smoothly design your building, but will also save your nerves in cases of disagreement with your neighbors.
- SP - set of rules. Describes the procedure for preparing design documentation for buildings.
House buildings
- Bathhouse. The building must be located at a distance of 3 meters from the fence with the neighboring plot, and at least 5 meters from a similar building at the neighbor’s site;
- Toilet. According to standards, you can install a toilet at least 1 meter from the boundary fence, but the distance to the nearest well must be at least 12 meters. Otherwise, groundwater will be polluted. The toilet should be separated by a similar distance from the living quarters on its site, and from the bathhouse or shower - by 8 meters;
- Compost heap. The distance from it to the well must be at least 8 meters;
- Premises for animals. If there is an outbuilding adjacent to the house, then the premises for poultry or small livestock must have an entrance located at least 7 meters from the entrance to the house. In general, if the site allows, it is better to place places for animals at least 15 meters from the house and at least 10 meters from the well;
- Garage. The distance to the neighbor's fence must be at least 1 meter. However, the situation can be resolved by an agreement, legally sealed, and the building can be placed close together, or even an adjacent garage can be made to the neighbor’s. The garage must be located at least 3 meters from the passage, and 5 meters from the red line;
- Outbuildings. The distance between them and the house must be at least 12 meters;
- Summer kitchen and greenhouse. These buildings are located at least 1 meter from the border of the neighboring property.
How many meters from the fence can you build a house according to the 2019 law?
When planning to build a house, it is important to consider all possible nuances. One of the most important is the layout. The slightest contradiction with current regulations will be a violation of the law.
Dear readers! The article talks about typical ways to resolve legal issues, but each case is individual. If you want to find out how to solve your particular problem , contact a consultant:
+7 (Saint Petersburg)
APPLICATIONS AND CALLS ARE ACCEPTED 24/7 and 7 days a week.
It's fast and FREE !
How many meters from the fence should a house be built in 2020? The legislation defines in detail the acceptable parameters for individual construction.
Sanitary, fire and other standards are taken into account. Failure to comply with standards becomes not just a formality, but a violation of construction safety.
An incorrectly built house will not be able to be put into operation or will be required to be demolished altogether.
One of the most common questions from private developers concerns the distance between the house and the fence of the site. How many meters from the fence is it allowed to build a residential building in 2020?

