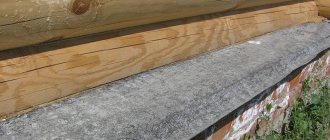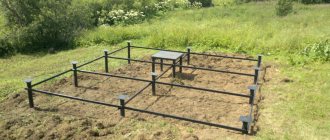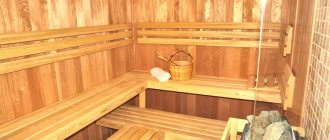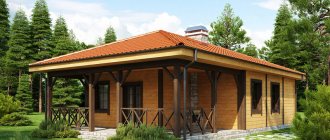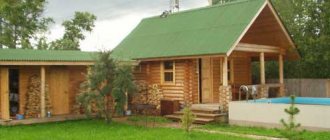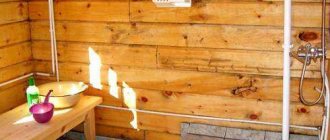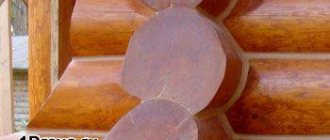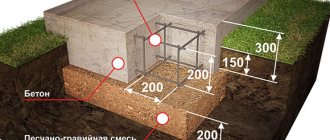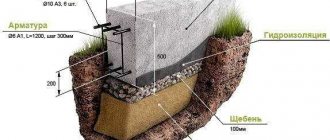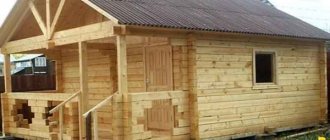Whatever house is built, a huge mansion or a small country house, it is always based on a strong and reliable foundation. The ground part of the foundation of the house is the basement. It serves as the basis of the building, which it protects from cold, groundwater and moisture. External finishing of the basement of a private house is needed not only for aesthetics, it serves to insulate the house, and also provides protection from the influence of external factors: dirt, moisture, chemical reagents, mechanical influences.
There are quite a few methods and materials for finishing the base, each of which has its own advantages and disadvantages. To decide which decorative finishing option to choose, let’s take a closer look at each.
Types of base and factors influencing the choice of finish
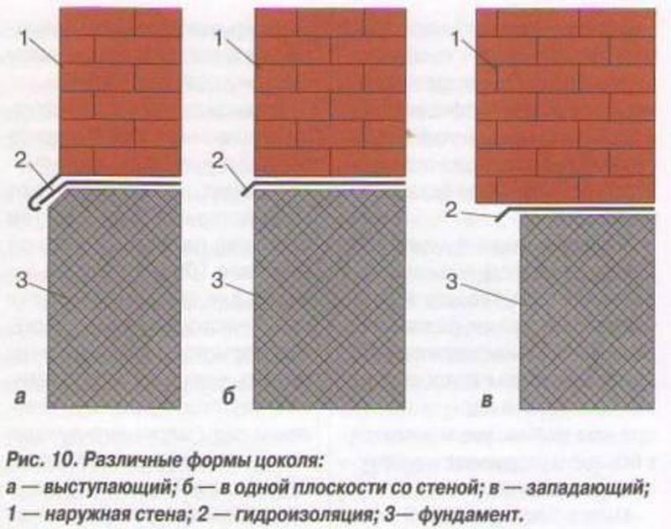
Types of base
There are three types of base:
- Sunken. The base is located deeper than the wall of the house, so it is protected from mechanical damage, rain and other atmospheric phenomena. The most common and reliable type of base; when installing it, there is no need to install a drain.
- Speaker. The base protrudes beyond the boundaries of the building wall. This type of foundation is recommended if the house has thin walls and a warm basement. The protruding base is subject to both atmospheric and mechanical influences and requires additional waterproofing protection and installation of a drain around the perimeter of the building.
- The base is flush with the wall. The most unreliable and rarely used base option. The waterproofing material is visible from the outside, which gives the exterior a sloppy appearance.
Before deciding which plinth finishing option to choose, you need to take into account the following factors:
- A minimum thickness finish can be obtained by lining the base of the log house with flexible tiles.
- Finishing the base of the house with brick expands the base as much as possible.
- When covering with siding and corrugated sheets, it is possible to simultaneously finish and insulate the base by placing insulation inside the frame.
- Frame structures are better than other types of finishing and can be repaired, which can be done at any time during operation.
Options for finishing the basement of a house
- plastering and painting;
- brickwork;
- clinker tiles;
- porcelain stoneware;
- artificial and natural stone;
- fiber cement panels;
- basement siding;
- flat slate and corrugated sheet.
How to properly mark the foundation for a bathhouse
Marking begins from the inner corner of the building. Then mark the size along the length of the external longitudinal wall, and then the transverse wall. To identify errors, measure the length diagonally. If the size does not match, check the flaws and make corrections. An error of no more than 2 cm is allowed.
Marking is carried out on the basis of drawings and technical documentation. The width of the trench is marked 20-30 cm more on each side to accommodate the formwork. The depth is increased by 30 cm to add a sand and gravel layer.
To prevent the reinforced frame from contacting the ground, a starting layer of concrete 10-15 cm thick is poured. Concrete is poured evenly into the formwork in tiers of 30-40 cm at an ambient temperature above 4 °C. The solution is tamped with a probe or reinforcing rod so that all the air comes out and the mixture is compacted. The foundation cannot be poured in parts, as the joints will be susceptible to cracking.
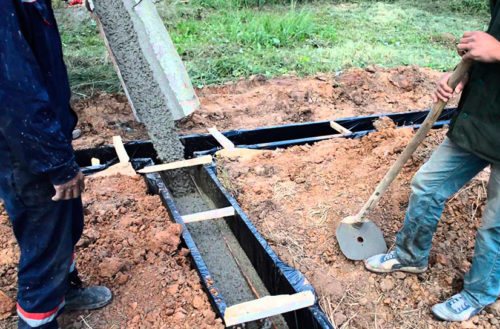
Pouring concrete into formwork
The underground part of the foundation can be poured into permanent formwork. To pour concrete into the above-ground part of the base, the formwork is moistened and a cement mortar is first applied. After the concrete is completely poured, sawdust is poured onto the upper part of the foundation, moistened well and carefully covered with polyethylene.
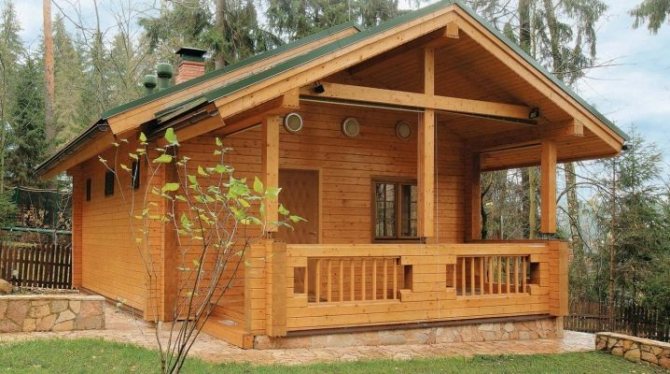
Attention! If the soil is dense and hard enough, the underground part of the foundation for the bathhouse can be poured without erecting formwork. And on the above-ground part, formwork must be erected.
By performing all stages of preparation and installation correctly, you get a perfectly level and reliable base.
Before pouring the foundation, it is necessary to carry out a number of works that will ensure high-quality preparation and facilitate the pouring process in the future.
Plastering and painting
Finishing with decorative plaster is the easiest way to give the facade of a wooden house a beautiful and neat look. This is a budget finishing option that does not require large financial investments. Plasters and paints are quite affordable, and there are as many design options for the plinth and blind area as you like.
The base can be painted with facade paints, which form a durable coating and protect the base from destruction and atmospheric influences.
A good option is to plaster the facade with finishing plaster; there are many color options, so choosing a shade to match the color of the facade will not be difficult.
You can go even further and use a design technique in the design of the plinth: creating the effect of cobblestone finishing. The cobblestone is an ordinary concrete solution from which “stones” are molded by hand. Then the “stone blocks” are applied in random order to the plastered surface and painted. The resulting finish looks like the photo on the left.
An excellent way to give the facade an individual flavor is to apply mosaic plaster to the base, which, after drying, creates a mosaic effect. The coating not only has excellent decorative characteristics, but also serves to protect the base from adverse factors.
Another good example of the design of a plinth is covering the base with bark beetle plaster. After applying the plaster, the surface resembles the structure of wood eaten away by a bark beetle, which looks very original. Mosaic plaster contains a resin that makes the coating waterproof.
Marking and excavation work
As described earlier, the marking is carried out according to a pre-designed scheme, taking into account the characteristics of the type of foundation. The passage of the rope between the pegs is the marking of the lines of the foundation walls. After drawing the contours, it is necessary to develop trenches for laying the foundation. The depth of excavation depends on the properties of the soil and the type of foundation.
The construction of a strip foundation begins with excavating a trench. After marking and cutting off the top layer, the surface is covered with a sand-crushed stone cushion. Before backfilling, the rough surface must be compacted using vibration devices. For small buildings with dimensions of 4x6, 6x4, 5x5 meters, it is not necessary to design a deep foundation. A substrate with a thickness of 300 millimeters will be sufficient.
The thickness of the sand backfill varies depending on the type and properties of the soil. If the soil is water-saturated, then the substrate should be increased to 40 centimeters. The sand layer is laid horizontally, abundantly moistened with water and compacted. A large pillow is divided into layers 5-7 centimeters thick and laid gradually. After backfilling and compaction, the coating must be left for two or three days until the soil is completely dry.
Next, formwork is made about 50 centimeters high. The formwork can be made from any boards or similar material. The design can be used repeatedly if cleaned well and carefully stored under a layer of polyethylene. The sheer walls of the formwork are supported with stakes or special spacers.
Starting from the edges, you need to make a flat horizontal surface. It is much easier to install walls on a level base. The shields are fastened with nails, and the joints are coated with primer. The accuracy of the work can be monitored using a laser level. After formwork, the first layer of screed is laid on the bottom and the reinforcement cage is immersed in it. The entire volume of the formwork must be filled with cement, leveling the surface.
Excavation work for the installation of a pile or columnar foundation begins with drilling wells. As in the case of a strip foundation, for piles it is necessary to lay out a crushed stone base. The cushion usually does not exceed 250 millimeters. Next, they lay out pillars made of rubble or brick. In some cases, a device is immersed into the excavated holes to fill the hole with concrete. This is how concrete piles are made.
There are many filling techniques, so in our article we will try to cover the most popular topics.
The strongest and most monolithic foundation fill will be the one that is poured at a time using special equipment. In addition, pouring using a concrete mixer allows you to combine this process with the use of an internal vibrator. A foundation poured in parts is significantly inferior in strength, because when concrete is re-poured onto an already hardened layer, the layers do not adhere to each other. The resulting structure will resemble huge concrete blocks lying on top of each other, but not connected to each other.
To make the bathhouse reliable and durable, you should take into account the possibility of soil subsidence, the likelihood of landslides and the slope of the site when constructing the foundation.
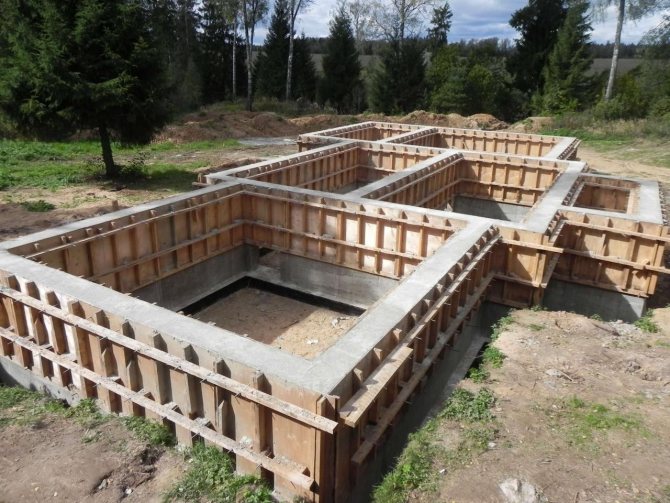
A shallow foundation can be built on sandy soils, since the soil practically does not move. In clayey and chernozem areas, the foundation should be lowered 20 cm lower than the freezing depth of the soil. A layer of sand 15 cm high and crushed stone are laid at the bottom of the trench.
The site for the construction of a bathhouse must have a slope in any direction except the north, for the drainage of melt and rainwater. After soil analysis, preparatory work begins:
- clear away debris and level the area;
- markings are applied 10 cm wider than the thickness of the walls using rope and pegs;
- remove the top layer of soil.
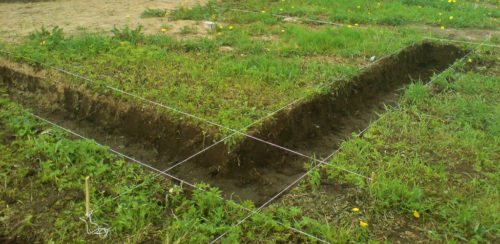
To build the foundation you will need the following tools:
- roulette;
- square;
- level;
- cord, rope or twine;
- wooden pegs 50cm long;
- plumb line;
- kelp;
- Master OK;
- bucket, shovel.
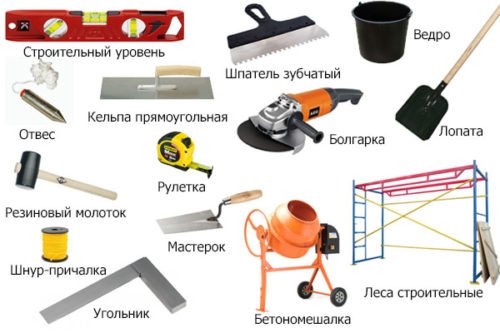
Tools for building a bathhouse
A trench under the foundation is dug manually using a shovel or an excavator is ordered, which will significantly speed up the work and preserve the health of the owner. Man-made trenches have smoother walls and a smaller volume of excavated soil, which will save concrete in the future.
At the bottom of the trench, the width is increased to evenly distribute the load of the structure and increase the support area of the walls. A layer of sand 15 cm high and a layer of crushed stone are poured into the pit. Water generously to compact the cushion under the future foundation of the bathhouse.
Finishing the base with brick
Brick cladding is a traditional way of finishing the basement of a timber house.
You can also use brick to finish the basement of a house on a pile-screw foundation. Brick is a durable and strong material that provides reliable protection for the foundation of a building. During installation, you can insulate the house by laying a layer of thermal insulation between the cladding and the base. But it should be taken into account that the brickwork requires its own support, which is then combined with the blind area. When laying a brick foundation under a house on piles, a shallow foundation is first poured.
Brick creates additional load on the facade of the building, so for cladding it is best to use clinker brick, which, due to its hollow structure, has less weight and will also serve as additional thermal insulation for the house.
How long does it take to dry a concrete foundation for a bathhouse?
When making concrete mortar with your own hands, you must use M400 cement, river sand and crushed stone. The composition of the solution corresponds to the ratio:
- 1 bucket of cement;
- 3 parts sand;
- 4 buckets of crushed stone;
- 1 bucket of water.
Recommendations for preparing concrete:
- components must not contain foreign matter (clay, soil, debris);
- the grade of crushed stone should be 2 times higher than the grade of concrete;
- In summer it is recommended to use cold water, in winter - warm.

Proportions of cement, sand and crushed stone for preparing concrete
Advice! It is advisable to prepare the equipment necessary for pouring concrete in advance and place it as close as possible to the construction site.
If you cannot fill the solution at once, cold bridges may form at the contact points.
At temperatures below 4 °C, it is recommended to add plasticizers to prevent the concrete from freezing. After pouring the solution into the formwork, pierce the mixture with a probe to release air. The formwork is dismantled 7 days after the concrete has hardened and allowed to harden for 30-40 days.
External factors have practically no influence on the process of concrete maturation, because it is a chemical reaction. Concrete gains strength within a month, so experts do not recommend further construction work.
Stages of strengthening concrete mortar:
- 30% on the first day;
- 50% first 3 days;
- 70% after 7 days, it is after this time that the formwork is removed;
- 100% 3-4 weeks.
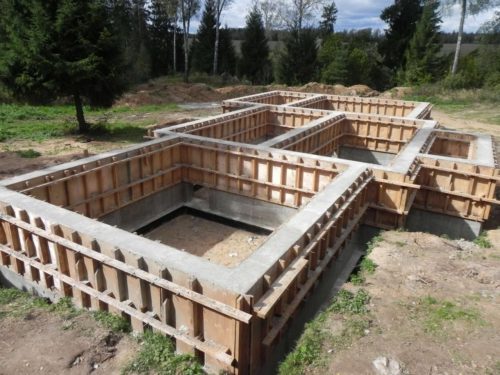
The strip foundation gains strength within 4 weeks
Drying time for concrete depending on the type of foundation construction:
- strip foundation gains strength in 1 month;
- the ripening period of a monolithic base is 1.5-2 months;
- the prefabricated block structure gains strength within 1 month;
- pile-screw factory supports do not require waiting;
- The pile-grillage foundation takes 2-3 weeks to dry.
Cladding with clinker
Not always and not every house can be decorated with brick, but clinker tiles will do an excellent job of creating the effect of brickwork. Possessing all the advantages of brick, it has an impressive list of its own advantages:
- light weight, due to which the load on the frame is minimal;
- does not require creating your own foundation;
- the presence of ready-made corner elements, which greatly simplifies the laying of tiles;
- the presence of a wide range of shades and various texture solutions: imitation brick, different types of stone.
The clinker is mounted on a frame or glued to the foundation with tile adhesive. In the first case, it is possible to make an insulated base by laying insulation under the frame.
Finishing the plinth with porcelain stoneware
Porcelain tiles have unique strength, resistance to moisture, mechanical stress and any weather conditions. She is not afraid of either water or fire. Porcelain stoneware is a timeless finishing material.
Porcelain tiles are available in different versions; they can be polished, matte, glazed, embossed, or with a special wax coating. This would be an ideal option for finishing the base of a house, if not for the only drawback - the high cost, which is actually not surprising for a material with similar characteristics.
Stone cladding
Cladding with natural stone is an option for an elite finish.
A building with such a base looks luxurious and expensive. Stone goes well with wood; houses made of laminated veneer lumber look especially impressive with a stone base. In addition to high aesthetic qualities, natural stone has excellent performance characteristics: it is strong, durable, and can withstand bad weather, humidity, and frost. Mainly granite, marble, sandstone, and dolomite are used for finishing, which are produced in the form of slabs 20-30 mm thick.
Flagstone finishing is very popular. This stone does not undergo factory processing, but is sold in the form in which it is mined. Flagstone has different shapes with uneven edges, which allows you to create original and unique compositions.
But there are also disadvantages, and this is, first of all, the large weight of the material, which creates additional load on the foundation and complicates installation. Stone cladding does not allow for insulated finishing of the base, since the material is laid directly on the base. Perhaps the most significant disadvantage is the high price of the material, which makes such finishing unaffordable for many.
But if you really want the base of the log house to be lined with stone, but there is no money for natural material, you can use an alternative option - finishing the base with an artificial analogue.
Artificial stone is much cheaper, but nevertheless very skillfully creates the illusion of naturalness. The material consists of mixtures based on cement and various additives. For its production, silicone molds are used that replicate the structure of natural stone.
Device
The foundation is created not only taking into account the type of soil on which the bathhouse will be built, but also the materials of the future foundation.
Soil information should be recorded from previous construction work on the site. If for some reason it is missing, then geological surveys must be carried out independently. It is important to understand that a high-quality foundation cannot be built on unexplored soil. Geological exploration is carried out by special organizations: a drilling machine makes holes from which soil samples are taken. In a special laboratory, the soil is examined - its chemical composition and physical and mechanical properties are determined. Ground excavations are made along the entire perimeter, below communications and at different depths, in order to obtain a complete geological map of the area. This process requires a lot of time and money, but there are more economical options.
The basic properties of the soil can be determined independently. To do this, you need to dig several wells, trying to make the well as deep as possible. The ideal hole would be one that reaches the freezing depth of the soil. Craftsmen recommend using a garden auger as a tool. Using dug wells, the thickness of the fertile soil layer, the boundary of groundwater and the composition of the soil are determined.
The foundation must pass through the soft fertile layer and rest on a harder structure. If the soil in the area is heaving (mounds and cracks are visible on the surface), then the foundation must be lowered to the level of soil freezing. The soil around the supports is covered with a mixture of sand and gravel so that when groundwater freezes it does not lead to displacement of the base. A shallow foundation is laid only under standard conditions.
Piles are not recommended to be installed in areas with high groundwater levels. The interaction of supports with water will lead to rapid corrosion and subsidence of the foundation. Before installation, the piles must be treated with a special solution that protects the structure from moisture.
For moving soils, a pile-grillage foundation is suitable. This type is well suited as a base for brick and block structures. Piles support the structure during landslides and shifts, providing stability to the foundation. Grillage - a tape connecting the supports, designed to evenly distribute the load. It is made of metal, wood or reinforced concrete.
The columnar foundation is intended for regions with deep soil freezing. This type of foundation is also used in the construction of buildings in waterlogged areas and marshy soils. In areas subject to soil movement, a columnar foundation is not installed. It does not tolerate shifts and landslides well.
The most reliable type of foundation is monolithic. A concrete slab can withstand any difficult conditions, maintaining integrity and stability. The solid base evenly distributes the load on the ground, preventing settlement. The main disadvantage of this base is the high price.
Among the materials for building a foundation for a bathhouse, preference should be given to natural materials. Wood is better suited for a pile foundation. Slab and strip foundations are usually built from heavy materials - stone and concrete.
The strip structure is the most reliable type of foundation. Craftsmen advise choosing this option for those who want to do the work with their own hands. This type of foundation is suitable for a building of any size. It is a ribbon of concrete or brick that rests on the ground below the groundwater level. No more than twenty centimeters of the base is left on the surface.
A strip foundation is suitable for any structure, but experts identify several of the most optimal cases for installing such a foundation:
- The basement floor is used for installing a pump and communications, and storing household items. The walls of the basement must be protected from the influence of variable water levels, wind and low temperatures.
- The bathhouse building is heavy and reaches impressive dimensions. The strip foundation absorbs the load from the structure well and transfers it to the ground. This type of foundation is suitable for brick buildings.
There are several methods for assembling a strip foundation. Each method has a number of pros and cons. Brick strip masonry is installed on dry sandy soils. In case of high groundwater levels, the structure is placed on a brick-crushed stone cushion, reinforced and filled with concrete screed. The brick strip foundation is lightweight and easy to install.
The foundation is assembled only from red brick. White silicate material is unstable to interaction with water, so it will quickly collapse. The seams between the bricks must be treated with waterproofing mastic - cement has good water permeability.
A strip foundation made of concrete blocks is suitable for a small bathhouse. Reinforced concrete is a heavy material, so large fragments can only be installed using construction equipment. Parts measuring 20 by 40 centimeters are considered optimal. Such blocks are installed in a checkerboard pattern on a sand base. Installation of the foundation can be completed in two days.
The stone foundation is built from river stone and cement. Another name for this type of foundation is rubble concrete masonry. This type of foundation is easy to install and has low cost. Stones should be chosen flat and the same size. Layers of masonry are poured with concrete.
The pile foundation is suitable for light buildings, easy to manufacture and reliable in operation. The construction of this type of foundation requires few materials, which significantly reduces the cost and time spent on its installation. It is recommended for beginners to install piles, because they do not require special construction skills.
A pile foundation is not suitable for heaving soils - the supports do not take horizontal loads well. To protect the foundation from destruction, it is necessary to reduce the distance between the piles. Hardwood foundations are more resistant to water. However, wooden piles are practically not used in construction today.
There are about twenty options for piles in construction. Of these, three types of supports can be distinguished, suitable for low-rise construction and baths:
- Driven reinforced concrete piles. This type is rarely used in the construction of baths. The supports are quite heavy, so it is impossible to hammer them in without the help of specialized equipment. The cost of such work can be very high. The undeniable advantage of driven piles is their reliability.
- Screw metal supports can be installed manually. This foundation is easy to install and does not require any special skills. A significant disadvantage of steel is its high thermal conductivity. This type of foundation is not suitable for floors without insulation. With this type of base arrangement, the unheated room will always be cool.
- Bored piles are the most common method of constructing a foundation on supports. Installation work requires a good investment and a lot of labor. The advantage of such a base is savings on materials.
The supports are placed at the junctions of the walls. The distance between piles should not be more than two meters. Popular diameter is 20 centimeters. As the cross-sectional area of the pile increases, its load-bearing capacity increases, but the risk of support displacement under the influence of heaving forces increases. The foundation is lowered below the freezing line of the soil. On loose soils, piles are installed on a load-bearing layer.
The columnar foundation serves as the basis for wooden buildings. It does not take high loads, so it can sink under a stone and brick house. Walls on such a foundation become deformed and become covered with cracks. The building will subsequently collapse.
A monolithic base is a slab installed on a substrate of sand and crushed stone. The thickness of the pillow can reach from twenty to fifty centimeters, depending on the type of soil and the features of the structure. The foundation can be shallow or non-buried.
This type of foundation is distinguished by its physical and mechanical properties: it is considered the strongest and most durable. The sole occupies a large area, so it absorbs the entire load of knowledge. The weight is distributed evenly, the pressure on the ground is reduced. Reinforcement is installed to reduce damage to the foundation when constructing it in frosty, heaving soils. A monolithic foundation serves as a good foundation on unstable and waterlogged soils.
We suggest you read: Cleaning the chimney of a sauna stove
Among the advantages of a monolithic screed, there is an affordable installation price. During construction there is no need to involve specialists with complex equipment. The screed is poured from a concrete mixer into the mold. The monolithic design reduces excavation work. This type of foundation has a long service life due to its integrity.
The main disadvantage of the foundation is the impossibility of constructing a basement. The specifics of the installation do not make it possible to design a room below the base level. Also, this type of foundation requires a large amount of material and reinforcement.
The foundation is a subfloor, so it must be insulated. A monolithic screed allows you to install a heated water floor. It is necessary to remember about waterproofing and insulating structures. Otherwise the room will be cold. A “carpet” of insulating materials can be installed as a substrate under a cement screed.
The insulating “pie” is corrosion resistant even when interacting with groundwater. Modern building materials are durable and highly durable. Monolithic slabs, like the substrate, are installed mainly on difficult soils.
Sheathing with fiber cement panels
Facade slabs are made using a special technology based on cement with the addition of plasticizers and polymers.
Fiber cement panels have shown excellent performance characteristics:
- are lightweight, which simplifies installation;
- resistant to corrosion, ultraviolet radiation and temperature changes;
- do not absorb moisture;
- have good sound and heat insulation properties;
- fireproof.
Fiber cement panels are available in a wide range of colors and different textures. The slabs can be attached directly to the base or to the sheathing, completely hiding all the unevenness of the walls.
Siding finishing
Covering the base with plastic and metal siding is one of the most affordable finishing options. Despite their inexpensive cost, PVC panels have very decent characteristics:
- are moisture resistant;
- tolerate low temperatures well;
- do not burn;
- their service life is about fifty years;
- plastic panels are light in weight and do not create a load on the foundation.
The siding is installed on a metal sheathing, which allows you to insulate the house. Penoplex or expanded polystyrene slabs are usually laid between the aluminum guides.
PVC panels can be used to cover the base of a log house built from any lumber. In addition, siding can be used to finish the basement of a house on screw piles.
The design of siding is very diverse; a log and timber house can be faced with panels to resemble stone, brick, wood, or tile. Manufacturers offer a wide palette of colors, so it’s easy to choose a material to suit any design solution.
When choosing a material, you need to take into account that panels intended for interior decoration, as well as facade siding, cannot be used for cladding the base. Basement siding differs from conventional types in its manufacturing technology, as well as the presence of special additives in its composition.
Using profiled sheets
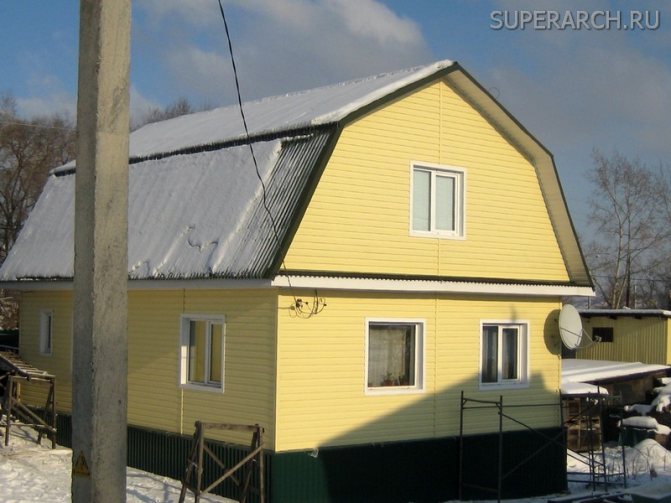
A simple and affordable cladding option is corrugated sheeting, which is the best among modern and popular materials. It is a profiled steel sheet made of very high quality steel of the best grades, which is additionally processed by hot galvanizing and coated with polymer paints. Corrugated sheets, the profile height of which is less than two centimeters, are called wall sheets, and they are the best option for cladding the base. The variety of color palette makes it possible to choose the shade of corrugated sheeting that is most suitable for the consumer. It is characterized by ease of installation and reasonable cost, and the ability to reliably protect the foundation of the house from the influence of atmospheric phenomena. Properly installed material will guarantee a long service life.
There are many options for cladding the basement of a house, but when choosing, it is important to focus not only on its advantages and disadvantages, but also take into account the quality, characteristics and features. It is important to choose the right material, which as a result will be able to increase the service life. Only if all requirements are taken into account can you choose the ideal option for cladding the base for a modern home.
Finishing with flat slate and corrugated sheets
Flat slate is made from a mixture of asbestos, Portland cement and water.
Two types of slate are made: pressed and unpressed. To finish the base, it is better to use the first one, which is more durable. Flat slate has many advantages: it is not afraid of corrosion, temperature changes, sunlight, provides good sound and heat insulation, is durable, and has a low cost.
Today, quite often, metal profiles are used as cladding for the bottom of a house. It must be said that the professional sheet is not the best, although it is a fairly inexpensive option.
The base, finished with a metal sheet, firstly, looks very simple. Secondly, it is not recommended to cover the lower part of houses made of rounded logs, laminated veneer lumber or profiled timber with metal profiles. Due to high humidity, this material is subject to corrosion, which can lead to wood rotting.
Insulation of the bathhouse base with Penoplex
One of the methods for insulating the base is the use of extruded polystyrene foam. This insulation is absolutely not afraid of increased humidity.
Important!
Although the technology of insulation with this material is more difficult, experience shows that it is much more effective.
Using Penoplex to insulate the base is an excellent solution, because it is not afraid of rodents and insects; moreover, the structure of the material repels moisture. The process of working on insulation with Penoplex is as follows:
- A waterproofing membrane is laid on the foundation.
- Next, Penoplex 12 cm thick is attached.
- A membrane is re-laid on top of the Penoplex as drainage.
- To create a filter layer, geotextiles are laid down.
- Finally, the foundation blind area is insulated.
Let's sum it up
The base is an important load-bearing part of the structure of the house, so its finishing must be approached very thoroughly, entrusting this work to professional craftsmen.
offers qualified assistance in finishing your wooden house. You can leave a request in any convenient way using the coordinates on the “Contacts” page.
Calculate the cost of painting and insulating your home right now
