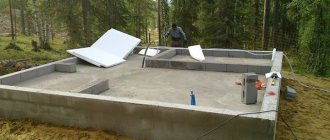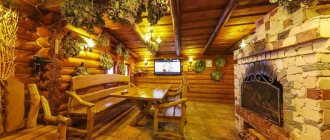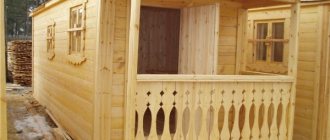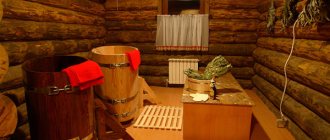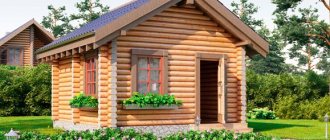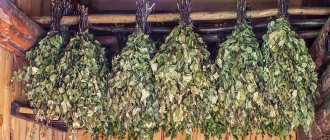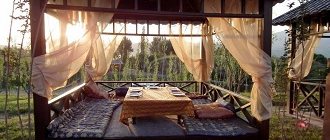Construction of a foundation for a bathhouse using heat blocks
Prepare the intended site for the future foundation. Vegetation and turf must be removed, all mounds leveled, and the surface made smooth.
The best foundation for laying heat blocks consists of a strip reinforcement cage. To place it, you need to dig a trench, having previously marked the length and width of the future bathhouse.
To build walls from thermal blocks, you do not need an extremely large-scale foundation . The width of the trench for the foundation depends on the diameter of the selected heating blocks, as well as on the massiveness of the entire bathhouse building. Usually a width of 40 cm is sufficient. The height of a monolithic foundation is also quite small. The trench goes 60 cm into the ground.
The first underlying layer of the foundation is a sand cushion . The height of the sand cushion should not be less than 15 cm, usually 20 cm. After pouring the required amount of sand, it must be well leveled, removing mounds and depressions. Next, the sand is compacted with a special tamper, constantly pouring small portions of water.
The next stage of work is installation of formwork . It can be made from wooden boards; for formwork under the foundation it is better to use metal panels. The approximate thickness of the formwork supports is 50 cm. The height of the formwork is equal to the height of the foundation being laid.
Before pouring the foundation, it is necessary to make a reinforcement cage. After its installation, a concrete mixture is poured into the place of the future foundation. There are recipes that help you make this mixture yourself.
- mixing cement and sand 2:1;
- mixing crushed stone with sand and cement 5:3:1.
For the construction of walls made of heat blocks, the standard foundation height is 60 cm . The formwork supports in this case are also 60 cm in height. The majority (about 40 cm) should be located in the ground, and the smaller part of the foundation (the remaining 20) should be on its surface.
What is needed to build a ceramic block bathhouse?
First of all, you need to choose a quality building material and find a trusted supplier with a good reputation. It is important to visually evaluate the ceramic blocks: they should not chip, split or crumble when exposed to the slightest damage. The color of the blocks is also important: their dark shade indicates a larger amount of cement in the composition.
Before construction, you need to prepare tools and supplies. To prepare the concrete mixture you will need cement, sand, crushed stone and water.
Prepare supporting materials:
Installation of reinforced concrete spatial frame
For the reliability and stability of the wall structure made from thermal blocks, a reinforced concrete monolithic frame . A reinforced concrete frame increases the strength of the building and creates clear contours for the construction of walls. It is important for the construction of the internal roof structure.
Reinforced concrete is stronger than brick or thermal blocks, therefore it has better load-bearing qualities compared to frameless construction. Its service life is more than 120 years, it protects the structure from possible destruction, greatly simplifies the laying of walls and makes possible repair work in the future uncomplicated. The use of the frame is recommended for large buildings. If you are planning a fairly large bathhouse with a large steam room and additional compartments, install a reliable frame for the building.
The frame is installed using removable formwork. The formwork is constructed and tightened, and reinforced concrete mixture is immediately poured into it. When the frame hardens, the formwork is removed.
What are the best stones for a bath? You will find out the answer to this question by reading this article. And this article talks about bathhouses made of laminated veneer lumber.
Project of a one-story bathhouse made of porotherm ceramic block
Regular bazvata is not the best solution. I really don’t recommend using abash on shelves. To ask a question, get advice or share your experience, log in to the forum.
The topic in the section “Construction of cottages, country houses, bathhouses, garages” was created by the user checkbuy, Login or register. Construction forum VashDom.
Forum consultants: 2 Rusframer Professional construction of country houses. Design and professional construction of frame, brick and combined houses.
Buratino Wooden housing construction. Registration: Atos, Andruhovich, ALEX, Vlad 74, Last edit: Fuck it. Atos, do you think it won’t warm up? Show ignored content.
Main material of the structure
Related topics. It is possible to bring to life a small building, one and a half bricks old, so that you can live in it. Andrey, Is it possible to receive the dimensions and internal layout by email?
Thank you in advance. Vitaly, the layout of this bathhouse is published in this article. For all other questions, write to the official email.
Bathhouse made of warm ceramics, please advise. Previous topic :: Next topic. Hello everyone, I’ve been reading for a long time and finally registered to open my topic on the specialized forum.
Good evening. Tell me the height of the roofs of the bathhouse. Is it possible to raise the base?
House made of expanded clay concrete blocks: pros and cons
Is it possible to make a foundation on stilts? I have a low area and would like to raise the foundation. Vitaly, hello. Roof heights are different everywhere.
The foundation is planned on stilts, and of course it can be raised. A very interesting bathhouse.
Basement ceiling
The basement floor is a space filled with solid material. This is a load-bearing base for walls and floors. Serves as a barrier against cold air and moisture from the soil passing into the foundation structure.
Since the monolithic strip foundation was built from reinforced concrete, the basement floor can also be made from it.
The best option for creating a floor is the installation of reinforced lightweight reinforced concrete (like the foundation itself) T-section beams. Expanded polystyrene slabs with a thickness of 10 to 20 cm are laid between them. The frequency of placement of reinforced concrete beams helps determine the width of the expanded polystyrene slab. The covering is laid out alternating beams with slabs, joining them tightly. The distance between two parallel beams is equal to the width of one polystyrene foam slab.
The basement floor, made by laying reinforced concrete beams and expanded polystyrene slabs, simultaneously serves as heat and sound insulation for the floor and the bathhouse.
Construction of bathhouse walls from heat blocks
Thermal block is a heat-efficient monolithic block for the construction of building walls. It is distinguished by its ability to retain heat indoors during the cold season and keep it cool in the summer.
Its design consists of three layers .
- The inner layer performs a load-bearing function and is made of porous expanded clay concrete.
- The middle layer is polystyrene foam insulation.
- The outer layer performs a decorative function and is formed from ordinary concrete. It has different textures, the most common stylization is crushed stone.
All three layers are connected to a fiberglass rod.
The mass of blocks is of great importance. Depending on their size, the mass and load-bearing properties of the blocks vary significantly.
If the building frame has been previously installed , you can use heat blocks measuring 400x300x200 mm. The width of the supporting layer of expanded clay concrete in it is only 13 cm. They are very convenient for installation due to their low weight: from 12 kg to 18 kg. Due to the frame, such load-bearing characteristics are sufficient for the safe laying of walls and installation of a roof structure.
reinforced concrete frame, They will weigh significantly more, from about 35 kg. This weight greatly complicates the process of laying blocks. Blocks of a given size are used in frameless structures to maintain reliable load-bearing qualities.
The blocks are laid in one layer. The blocks must be laid absolutely evenly , this is necessary to comply with technical parameters and aesthetics.
The heat blocks are connected at the seams using a special adhesive paste . It is recommended to apply the glue with a notched trowel. It is prepared from a dry mixture
Glue can be applied in two ways . Heat blocks can be produced factory painted or in a standard gray color.
It is easier to work with unpainted heat blocks, since glue can be applied to all three joint layers at once. Even if glue appears on the front side of the block, after painting them yourself it will become completely invisible.
Another gluing technique for painted heat blocks. The glue is applied only to the inner, load-bearing layer of the block. After the wall is completely built, the joints that are not coated with glue are fixed using acrylic sealant. The use of sealant entails additional costs, and therefore, since the area that needs sealing is usually very large, the additional costs will be quite noticeable.
When choosing suitable heat blocks, take into account the possibility of problems with their geometry. Blocks from some companies do not produce them with an exact calculation of the width (20 cm), but allow differences from the norm by 1-2 mm. When laying a long wall, there may be a significant difference in the width of the different layers of walls.
The optimal solution would be to install an additional block, which creates additional difficulties. To avoid such problems, be responsible when choosing a block manufacturer.
Metal stove in the bathhouse. Read about this in our next article. And from this article you will learn how to make a garage from corrugated sheets.
Finishing a bath from blocks
Wood finishing
- A drawing of a bathhouse made of blocks will help complete the initial stage of construction.
- Next comes an equally important part - the interior decoration of the room, which starts from the floor. The construction and finishing of the floor, regardless of the material, should be aimed, first of all, at the slope of the bathhouse drain. Thus, all the water will not stagnate in the steam room.
Drawing of a bathhouse floor with a slope for drainage.
- After which it is necessary to proceed to the ceiling of the bathhouse, which is sheathed on either side of the corner part. For this case, boards are selected in sizes of 20 - 30 cm, hammering them in with a long nail. It is necessary to take into account that the length of the nail should be several times greater than the thickness of the board.
- After the work “on top” is over, the next, no less easy step in the work is choosing the appropriate material, since high humidity in the room creates favorable conditions not only for you, but also for microbes, such as foot fungus.
- The interior decoration of a bathhouse made of blocks is aimed primarily at human safety and health, after which you need to pay attention to the type of wood and only then you need to think about the cost of the material. In this accounting sequence, the price of a bathhouse will exceed all expectations, undoubtedly, which includes cheapness and comfort. Deciduous wood will serve as a profitable investment for finishing work.
- First, vertical bars (5 by 3 cm) are installed. Evenness and compliance with the level will affect the durable construction of the frame for the lining or wooden panels.
Roof installation
For the construction of bathhouses, shed and gable roofs . It is recommended that the frame structure be made of wood.
For the roof of the bathhouse, special holes must be equipped, which are planned even when laying the rafters. They are necessary to be able to remove steam from the bath.
It is necessary to pay attention to the hydro- and thermal insulation layer. Layers of hydro- and thermal insulation are located on the ceiling beams. The most effective and common coatings are: mineral wool, ecowool and penoizol.
Necessary interior finishing
There is always a high degree of humidity in the bathhouse. hydro- and heat-insulating materials before carrying out internal cladding work (wood paneling and paint) .
It is common to use aluminum foil (sold in rolls), which is attached directly to the plastered walls of the bathhouse. The use of fiberglass is useful; it is attached to plastered walls using glass wallpaper adhesive.
Mineral wool will prevent steam penetration. There is no need for preliminary preparation of walls for its installation. If the walls are uneven, it is necessary to put a layer of vapor-permeable membrane on them, securing them with a profile for fastening drywall. To lay cotton wool on flat walls, you can do without a vapor-permeable membrane. Mineral wool is secured using self-tapping screws, sometimes a dowel-nail is used.
The construction of a bathhouse from heat blocks will allow a small team of workers to complete the work, since the installation of heat blocks does not present any particular difficulties. By choosing heat blocks for the walls of your bathhouse , you will get a warm, cozy bathhouse in record time.
Brick sauna stoves. Read about it here. And here is an article about a columnar foundation for a bathhouse.
In this section of our website
Interesting posts
- DIY barbecue construction
- Do-it-yourself construction of gates from corrugated sheets
- Building a garage from corrugated sheets with your own hands: procedure and recommendations
- DIY garage construction
- DIY garage construction
Related posts:
- It's simple - Types of bricks: criteria for selection and application || STROIM-GRAMOTNO.RU
- Gas boiler for heating a private house
- How to widen a doorway?
- Online loan
- Country roofing
Types of blocks for building a bathhouse
So, what are the best sauna blocks to use in construction? A clear answer can only be obtained after familiarizing yourself with the properties of the various blocks:
Aerated concrete
Aerated concrete (photo) is a material that consists of concrete and porous cells created as a result of chemical reactions in the form of gas; as a result, an aerated block bathhouse is a fairly popular option.
The porous structure provides the block with great advantages, such as:
- Strength;
- Durability;
- Does not burn;
- Ease;
- Ease of processing;
- Ability to build complex structures;
- Heats up quickly, retaining heat;
- Over time it gains even greater strength.
A sauna made from aerated blocks is expensive, so for many it is inaccessible. But if you decide to purchase them for construction, it is more beneficial for your wallet to lay the blocks edge-on.
Thus, the wall thickness becomes approximately 200 mm, which is a good option for retaining heat, not taking into account the fact that additional thermal insulation will be made later. However, it must be remembered that when using cement for laying, the thermal insulation properties are reduced. The moisture absorbed by the gas block makes it less productive in this direction.
Ceramic blocks
A sauna made from ceramic blocks is an alternative to building from conventional brick. From the name of the “teapot” it seems that it is made of ceramics, but this is a misconception.
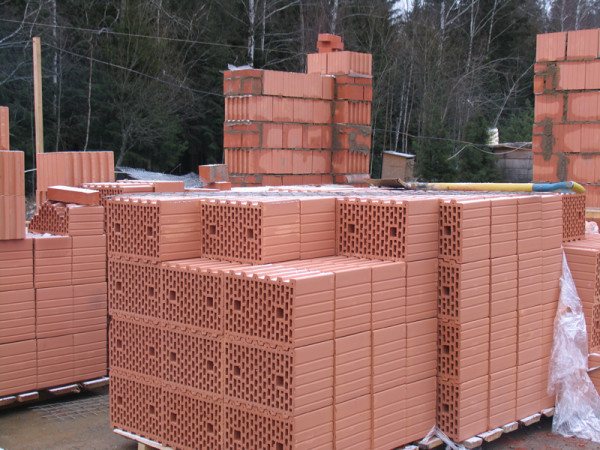
Ceramic block is an alternative to the usual brick, although it is inferior in strength.
You can fall into a big misconception not only by reading the name, but also by seeing sales advertising that exaggerates the properties of this block. In practice, it has been proven that the material is much inferior to brick, and therefore cannot stand in the same ranks as “honorable” and strong foundations in construction.
Bathhouse made of gas silicate blocks
Gas silicate (photo) is a building material based on lime.
The white color gives it an external difference from other blocks. It actively absorbs moisture, as a result of which it loses strength, which is not a big plus, so it is better to give preference to aerated concrete.
Foam concrete bath
Foam concrete (photo) is a building material that consists mainly of concrete with a cellular structure. The ease of production allows it to be made privately, which often leads to poor quality preparation.
Foam concrete is unpresentable in appearance, but relatively cheap and durable.
The mixture of sand and cement is filled with water, and an inexperienced builder may violate the permissible proportions. This is dangerous, as the structure becomes loose and leads to rapid and complete destruction of the building.
Bathhouse made of cinder blocks
Cinder block (photo) is a building material that consists of concrete and waste - slag (for example, burnt coal).
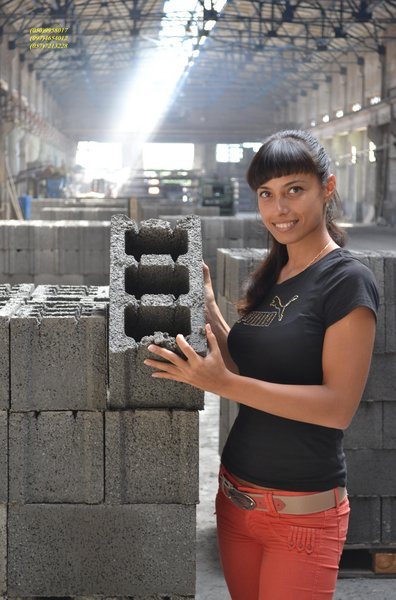
Cinder block doesn't need much introduction.
It has a number of advantages, namely:
However, before use, it must sit for 1 year so that all harmful substances evaporate and human health is not at risk. An alternative option is in the form of sawdust filler, then its use will not affect you in any way.
Sawdust, on the contrary, provides great benefits:
- Ecologically pure;
- Durable;
- Easily cuts;
- Does not burn;
- Easy.
Sawdust absorbs moisture, which is unacceptable for construction, but a coating of a water-repellent mixture allows, although not to the full extent, to eliminate this defect.
Bathhouse made of expanded clay concrete
An excellent material that is perfect in all respects for choice in construction and is far superior to foam block and aerated concrete.
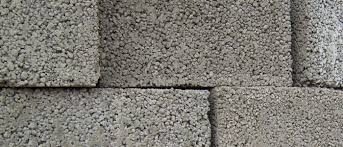
Expanded clay concrete is a relatively new material. rapidly gaining popularity.
The block consists of baked clay, which is pre-foamed - expanded clay.
It is endowed with the following advantages:
- Easy;
- Does not absorb moisture;
- High thermal insulation properties;
- Non-toxic;
- Practical (easy to install fasteners and a minimum of additional heat-insulating materials).
A bathhouse built on expanded clay blocks is insulated from the inside: a layer of basalt wool is covered with special foil paper for the bathhouse, with a gap from the building material of at least 2.5 cm.

