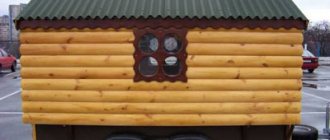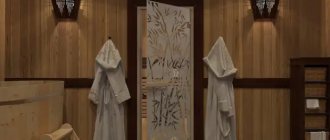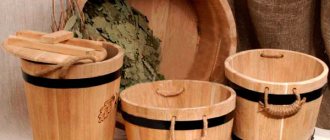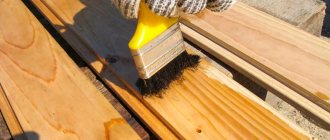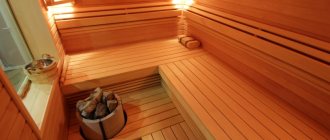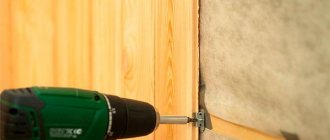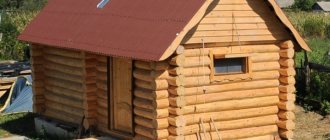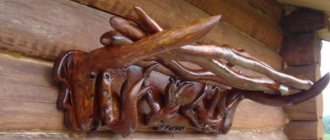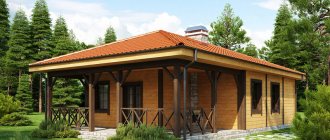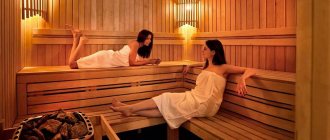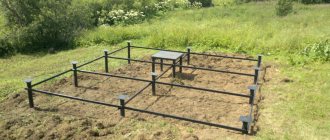The washing room is one of the most important rooms in the entire structure of a bathhouse or sauna. It must be said that the process of its construction is serious and responsible, because the entire relaxation in the bathhouse begins with it, so you need to think it through to the smallest detail.
In this article we want to give you a detailed answer to the question of how to arrange a washing bath.
>
Washing room in a wooden bathhouse
Interior design options for a bathhouse washroom
To carry out additional procedures, it is important to equip an additional room. A shower room, a compact pool or a spacious plunge pool will come in handy in the wash room. The interior of a good washroom should be designed with functionality in mind. For comfort and convenience, waterproof floors with drainage are essential. The front layer of the floor covering is wooden gratings, or porcelain tiles with an anti-slip texture are used.
The walls are finished with aspen paneling or imitation timber, as these are the materials that will hold their shape well. The planks can be attached both vertically and horizontally. It is considered advisable to make the ceiling the same material as the walls - for a consistent style solution. The oriental style will be a godsend for lovers of original performances. A distinctive feature of the design is the rich finish, luxurious decor and, as an option, colorful mosaics.
The beautiful interior design of the washroom lifts your spirits and pleases the eye. The modern interior of a room for water procedures is a manifestation of imagination and excellent taste.
Bathhouse 3*4 meters turnkey, finished with aspen lining, separate sink and steam room
Compare!
A turnkey bathhouse made of 3*4 meters of timber includes a separate sink and steam room, finished with aspen lining
Loghouse foundation
- The foundation is FBS blocks 30*30*20 or 30*30*30 cm. The blocks are installed around the perimeter in increments of 2-3 meters.
- The strapping crown is a 100×150 mm timber (treated with Nortex lux antiseptic).
- Waterproofing – glass insulation in one layer.
- Log walls: timber 100×150 mm - 16 crowns including strapping (corner connection when assembled into a warm corner).
- The log house is assembled on wooden dowels.
- Insulation is laid between the crowns of the timber: flax-jute fabric.
- Interior partitions: frame, edged boards 50*100 mm grade 1-2, Paroc insulation, Izospan membrane, sheathed with imitation softwood timber, cat. AB in the rest room, sink and aspen paneling cat. Extra in the steam room. All finishing is done with the installation of a counter-batten to provide a ventilation gap.
Rafter system, roof
- The rafter system is made from edged boards 50×100 mm, grade 1-2.
- A vapor barrier membrane “Izospan A” is laid.
- A counter rail is installed to provide a ventilation gap.
- The roof sheathing is made from edged boards 25×100 mm, grade 2, with a pitch of 200 mm.
- Roofing material: Monterrey metal tile 0.45 mm, color (Cherry, Chocolate, Moss Green - to choose from).
- Roof overhangs (eaves) 0.3 - 0.5 m wide are hemmed with smooth planed boards, cat. AB.
- Windshields and roof ridge are installed to match the color.
Floors, ceilings, partitions
- Ceiling height - 2.1 m.
- Floor joists – edged board 50×150 mm grade 1-2 with a pitch of 600 mm.
- Subfloor: edged board 25×100 mm, 2 grades.
- Finish floor: planed floor tongue of at least 28 mm thick, forced drying in the rest room and steam room; in the sink, planed boards of at least 28 mm thick, assembled in a run through the gap. The floors were installed with a counter batten installed to provide a ventilation gap.
- The ceilings are hemmed with imitation softwood timber cat. AB in the rest room and sink, aspen lining cat. Extra in the steam room. The ceilings were installed with a counter batten installed to provide a ventilation gap.
- Insulation: floor and ceiling – 100 mm thick “PAROC” stone wool with laying of an Izospan vapor barrier membrane.
Additional components
- Shelves are installed from planed aspen boards cat. Extra.
- The steam room is lined with aspen paneling cat. Extra with laying of thermal insulating foil membrane Izospan FS.
- Ventilation vents are installed in the steam room and in the sink.
- The junctions between floor and walls, ceiling and walls, corners are covered with a fillet (block) 20*20 mm.
- In the washing compartment, a galvanized sheet in the form of a “shower tray” is installed under the floorboard.
- Wooden windows with double glazing, size 400×600 mm, 2 pieces.
- Doors: paneled coniferous panels 2 pieces, bathhouse aspen frame 1 piece.
- Window and door openings on both sides are finished with a platband made of smooth planed softwood boards, cat. AB.
- Bath stove Varvara mini with a hanging tank 41 liters.
- The stove is installed with a screen made of brickwork, a tap for hot water in the sink, and a set of stones.
- A staircase of 2 - 4 steps is installed at the entrance.
- Under the finishing, the electrical cable is laid in a non-flammable corrugation, without connecting and without installing lighting fixtures.
- Benches for the sink and rest room.
- There is no external finishing with imitation timber.
Delivery of material is calculated individually
Advantages and disadvantages of covering walls and floors with wood
To decorate the bathhouse washroom, some people prefer wood. The advantage of this option is that wood is a natural material that allows you to create a unique sink design in your bathhouse. Recognition has been gained by such species as cedar, linden and larch, which are moisture resistant. Before you start covering the walls, you need to prepare the floor, the screed of which is done in the usual way. When making a wooden floor, it is recommended to use coniferous species: for example, spruce, fir, pine. Their advantage is that the resins contained in them significantly extend the life of floor coverings where moisture is constantly present.
The disadvantages of covering the walls and floor of a sink with wood include the fact that in a room where water is constantly flowing, the log will quickly rot and mold. In addition, over time, wood, like any other surface, gets scratched and worn out.
Extra options
To determine the optimal size of the steam room in the bathhouse, you need to consider what position the steamers will be in during the procedures - sitting or lying down. In addition, other options may be provided - sitting on a shelf with legs bent, or lying down with legs on supports. Consequently, the location of the sunbeds, their number and size, significantly influences the dimensions of the steam room.
If we are talking about a small steam room designed for four visitors, where shelves allow you to both sit and lie down, the starting dimensions will start from 150x200 cm.
By adding to this value the area of the approaches to the benches and the dimensions of the stove, we can talk about the acceptable size of the steam room.
In paired compartments with forced ventilation, as a rule, no windows are provided. However, if there is no such system, to ventilate and dry the steam room you will need a window with dimensions of 40x40 cm. It is placed on the side opposite from the stove at the level of the top shelf. The glazing is double.
As for doorways, the entrance to the steam room should be blocked by a small door with a high threshold (up to 30 cm in height). Its size is 150x70 cm, and it opens from the steam room.
Advantages and disadvantages of tiling walls and floors
Modern high demands on the design of special premises lead to the fact that washrooms in bathhouses are often tiled. Before starting work, you need to select a high-quality adhesive solution that is suitable for wet rooms. Finishing the washroom in the bathhouse with tiles will be an excellent solution, and the question is not only about beauty, but also about the practicality of such a choice.
Ceramic tiles and their advantages
| Aspects | Characteristics |
| Resistant to temperature and humidity. | Excellent water-repellent material. Has high strength. Over time, the color remains unchanged. |
| Attractive view. | Variety of shades and patterns. Multifaceted texture. |
| Keep it clean. | The tiles are easy to maintain and easy to clean. |
| Low price. | Stores adhere to an acceptable pricing policy for this material. |
Tiling is recommended up to a height of 1.8 m. Anything higher is covered with water-based paint. But still, despite all the advantages of the material, it also has disadvantages. Tiled washroom floors slip a lot, so you should choose tiles with a rough surface.
Useful video
Video about shelf sizes:
Konstantin Bely about ceiling heights (as always, categorically
