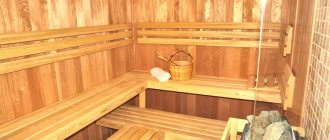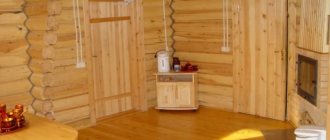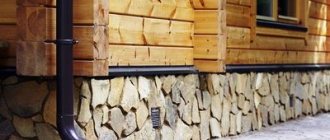This type of land plot as individual housing construction (individual housing construction) is now the most popular, since it is one of the most convenient options for providing yourself with full-fledged housing with registration by independently building a private house.
But since a person has decided to settle not in an apartment, but on the land, then everyone strives to settle down as comfortably as possible, so almost all owners of such plots someday come to the conclusion that in addition to the house, other buildings are also needed: a barn, a garage and, of course same, steam room. That is why the dilemma of whether a permit is required to build a bathhouse on an individual housing construction site worries more than one of our citizens.
>
Photo of an individual housing construction plot with a bathhouse located 2.5 m from the neighbors’ fence.
Note! Plots of the individual housing construction category are classified as “land of settlements”. They are intended for individual construction of residential buildings both in cities, towns and rural areas. By purchasing such a plot, a person can count on permanent registration, connection to all vital communications and receiving certain utilities. As a rule, such plots are located in areas where there are medical, children's institutions, schools and other significant organizations.
What does the law say regarding permission to build a bathhouse?
A free-standing bathhouse that does not require a permit.
According to the Town Planning Code, construction permits are provided for those objects that have the status of permanent buildings. These include residential buildings, any industrial structures, engineering complexes and other similar buildings.
Also in this very Code there is a list of objects for the construction of which permits are not required.
Briefly speaking, this list includes buildings of the following types:
- Garages and other buildings for auxiliary use that are not built for commercial purposes, that is, without the intention of making a profit.
- All kinds of canopies or kiosks, as well as other similar structures that are not related to capital construction.
- Other buildings that are not specified in the Code, but do not violate current legislation.
Baths belong specifically to the first type. Consequently, the question of whether a permit is needed to build a bathhouse can be answered in the negative. All this is spelled out in the Town Planning Code of the Russian Federation (Article 51, Part 17).
Note! The exception is for combined buildings or those that are planned to be used as housing. In this case, legal registration may be necessary, that is, registration. To do this, you will need to contact either the registration chamber or the representative office of a local government authority to submit a completed declaration in the established form. This document is filled out manually in two copies and is assigned personally by the developer. After this, a technical passport is ordered and a commissioning certificate for the bathhouse is drawn up. It is better to find out more detailed information regarding this immediately before construction from the relevant authorities, since laws change quite often.
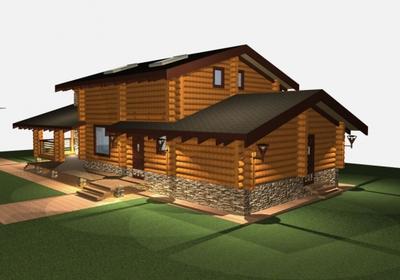
The photo shows a bathhouse attached to a residential building (combined structure), for which a permit is required.
However, this does not mean that the owner of a bathhouse will not be faced with the need to comply with certain requirements, because for the construction of such structures (regardless of whether it is done with one’s own hands or with the help of a hired team) there are special rules prescribed in SNiP and GOST, which are mandatory must be taken into account. So, what does the developer need to know, and what standards will need to be followed in this case?
I want to register in the bathhouse, indicating it as a living space, for the duration of the construction of the house,
Housing Code of the Russian Federation, Article 23. Procedure for transferring residential premises to non-residential premises and non-residential premises to residential premises
1. The transfer of residential premises to non-residential premises and non-residential premises to residential premises is carried out by a local government body (hereinafter referred to as the body carrying out the transfer of premises).
2. To transfer residential premises to non-residential premises or non-residential premises to residential premises, the owner of the relevant premises or a person authorized by him (hereinafter in this chapter - the applicant) to the body carrying out the transfer of premises at the location of the transferred premises directly or through a multifunctional center for the provision of state and municipal services (hereinafter referred to as the multifunctional center), in accordance with the interaction agreement concluded by them in the manner established by the Government of the Russian Federation, represents:
(as amended by Federal Law dated July 28, 2012 N 133-FZ)
(see text in the previous edition)
1) application for transfer of premises;
2) title documents for the premises being transferred (originals or notarized copies);
3) a plan of the premises being transferred with its technical description (if the premises being transferred is residential, the technical passport of such premises);
4) floor plan of the house in which the premises being transferred are located;
5) a project for the reconstruction and (or) redevelopment of the transferred premises prepared and executed in the prescribed manner (if the reconstruction and (or) redevelopment are required to ensure the use of such premises as residential or non-residential premises).
2.1. The applicant has the right not to submit the documents provided for in paragraphs 3 and 4 of part 2 of this article, as well as if the right to the transferred premises is registered in the Unified State Register of Real Estate, the documents provided for in paragraph 2 of part 2 of this article. To consider an application for the transfer of premises, the authority carrying out the transfer of premises requests the following documents (their copies or information contained in them), if they were not submitted by the applicant on his own initiative:
(as amended by Federal Law dated July 3, 2016 N 361-FZ)
(see text in the previous edition)
1) title documents for the premises being transferred, if the right to it is registered in the Unified State Register of Real Estate;
(as amended by Federal Law dated July 3, 2016 N 361-FZ)
(see text in the previous edition)
2) a plan of the premises being transferred with its technical description (if the premises being transferred is residential, the technical passport of such premises);
3) floor plan of the house in which the premises being transferred are located.
(Part 2.1 introduced by Federal Law dated December 3, 2011 N 383-FZ)
3. The body carrying out the transfer of premises does not have the right to require the applicant to submit other documents other than documents, the request of which from the applicant is allowed in accordance with Part 2 of this article. The applicant is issued a receipt of documents from the applicant indicating their list and the date of their receipt by the body carrying out the transfer of premises, as well as indicating a list of information and documents that will be received upon interdepartmental requests. In case of submission of documents through a multifunctional center, a receipt is issued by the specified multifunctional center. State bodies, local self-government bodies and organizations subordinate to state bodies or local self-government bodies, which have at their disposal the documents specified in Part 2.1 of this article, are obliged to send, in the manner of interdepartmental information interaction, to the body carrying out the transfer of premises, the information and documents requested by them. The requested information and documents may be submitted on paper, in the form of an electronic document, or in the form of copies of the requested documents certified by an authorized person, including in the form of an electronic document.
(Part 3 as amended by Federal Law dated December 3, 2011 N 383-FZ (as amended on July 28, 2012))
(see text in the previous edition)
4. The decision to transfer or refuse to transfer premises must be made based on the results of consideration of the relevant application and other documents submitted in accordance with parts 2 and 2.1 of this article by the body carrying out the transfer of premises no later than forty-five days from the date of submission to this body of documents, the obligation to submit which in accordance with this article is assigned to the applicant. If the applicant submits the documents specified in Part 2 of this article through the multifunctional center, the period for making a decision on the transfer or refusal to transfer the premises is calculated from the day the multifunctional center transfers such documents to the body carrying out the transfer of premises.
(Part 4 as amended by Federal Law dated December 3, 2011 N 383-FZ (as amended on July 28, 2012))
(see text in the previous edition)
5. The body carrying out the transfer of premises, no later than three working days from the date of adoption of one of the decisions specified in part 4 of this article, issues or sends to the address specified in the application, or through the multifunctional center, a document confirming the adoption of one of these decisions to the applicant . If an application to transfer premises through a multifunctional center is submitted, a document confirming the decision is sent to the multifunctional center, unless another method of receiving it is specified by the applicant. The form and content of this document are established by the federal executive body authorized by the Government of the Russian Federation. The body carrying out the transfer of premises, simultaneously with issuing or sending this document to the applicant, informs the owners of the premises adjacent to the premises in respect of which the specified decision was made about the adoption of the specified decision.
(as amended by Federal Laws dated July 23, 2008 N 160-FZ, dated July 28, 2012 N 133-FZ)
(see text in the previous edition)
6. If it is necessary to carry out reconstruction, and (or) redevelopment of the premises being transferred, and (or) other work to ensure the use of such premises as residential or non-residential premises, the document specified in Part 5 of this article must contain a requirement for their implementation, a list of other works , if they are necessary.
7. The document provided for in Part 5 of this article confirms the completion of the transfer of the premises and is the basis for using the premises as residential or non-residential premises, unless such use requires its reconstruction, and (or) redevelopment, and (or) other work.
8. If the use of a premises as a residential or non-residential premises requires its reconstruction, and (or) redevelopment, and (or) other work, the document specified in Part 5 of this article is the basis for carrying out the corresponding reconstruction and (or) redevelopment taking into account the reconstruction and (or) redevelopment project presented by the applicant in accordance with paragraph 5 of part 2 of this article, and (or) other work, taking into account the list of such works specified in the document provided for in part 5 of this article.
9. The completion of the reconstruction, and (or) redevelopment, and (or) other work specified in Part 8 of this article is confirmed by an act of the acceptance commission formed by the body carrying out the transfer of premises (hereinafter referred to as the act of the acceptance commission). The acceptance commission’s act confirming the completion of the reconstruction and (or) redevelopment must be sent by the body carrying out the transfer of premises to the federal executive body authorized by the Government of the Russian Federation to carry out state cadastral registration, state registration of rights, maintain the Unified State Register of Real Estate and provide information contained in the Unified State Register of Real Estate, its territorial bodies (hereinafter referred to as the rights registration body). The acceptance committee's act confirms the completion of the transfer of the premises and is the basis for using the transferred premises as residential or non-residential premises.
(as amended by Federal Laws dated May 13, 2008 N 66-FZ, dated July 3, 2016 N 361-FZ)
(see text in the previous edition)
10. When using the premises after its transfer as residential or non-residential premises, fire safety requirements, sanitary and hygienic, environmental and other requirements established by law must be observed, including requirements for the use of non-residential premises in apartment buildings.
Open the full text of the document.
Existing standards for the construction of a bathhouse
Sanitary and building standards
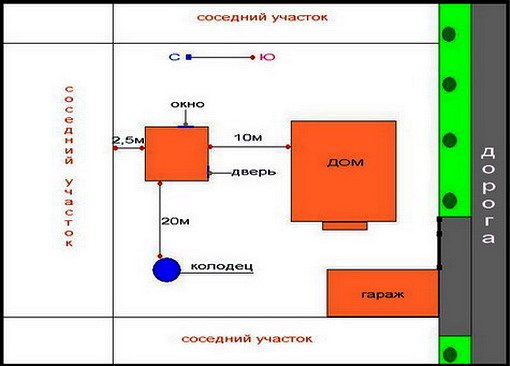
Scheme of the correct location of the bath.
Construction and sanitary standards, according to which the construction of a bathhouse on individual housing construction sites should be carried out, are prescribed in SNiP 2.08.01-89.
The owner of a future building can protect himself from further problems if he follows the following list of regulations:
- On individual housing construction plots, the bathhouse must be located at a distance of at least 3 m (sometimes 2.5 m is acceptable) from the border of neighboring plots, and from any residential building - at least 5 m. Moreover, it must be within sight from the windows of the house.
- Despite the fact that fire authorities welcome the location of a bathhouse near a reservoir, nevertheless, in order to avoid its contamination by wastewater, according to sanitary standards, such a building must be located at a distance of at least 20 m from it. The same goes for wells.
- To avoid flooding of the building, if there is a body of water nearby, it should be built on a slightly elevated area.
- When choosing a place for a bathhouse, the wind rose must be taken into account, since no neighbor will like it if smoke that is formed when wood burns comes into his windows. In cases where this cannot be avoided, it is better to choose an electric heater for a steam bath rather than a wood-burning stove.
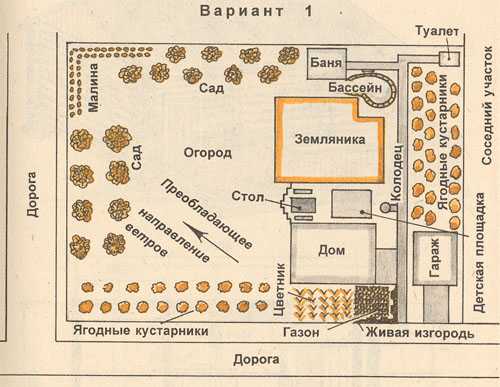
The location of the bathhouse relative to the wind rose.
Fire safety standards
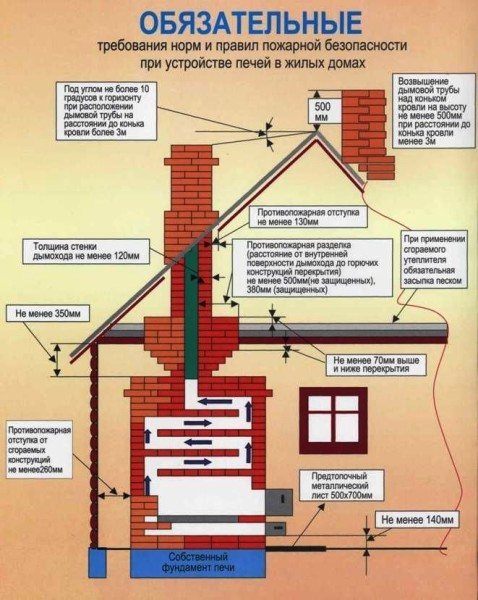
Existing fire safety rules for the installation of stoves in residential buildings and bathhouses.
A bathhouse is a potentially fire-hazardous object. As statistics have shown, most often fires in such structures occur due to their improper construction, illiterate design, installation and operation of the furnace, as well as due to various breakdowns of heating devices that were not repaired in a timely manner.
Therefore, in order to prevent tragedies, fire supervision places special requirements on such buildings, which are prescribed in many documentary acts. So, you can find out more about them in SNiP 2.01.02-85, and in SNiP 21-01-97, and in SNiP 41-01-2003, and in GOST 9817-95, as well as in NPB 252-98.
In short, in order to avoid problems with this body during the construction of a bathhouse, the developer should adhere to the following rules:
- Since baths are mainly made of wood, and it is known to have the highest degree of flammability, it is better to build such structures from hardwood, which is not characterized by strong resin release, therefore, such material is less fire hazardous.
- When constructing a bathhouse, all its wooden parts must be impregnated with a special solution.
- The ceiling of the bathhouse should be insulated with fireproof materials such as expanded clay or clinker. Also, at the junction of it and the chimney, even at the construction stage, it is advisable to protect this area with a layer of sand, which should be placed within a radius of 70 cm. This will prevent the wood from catching fire if cracks suddenly form in the chimney over time.
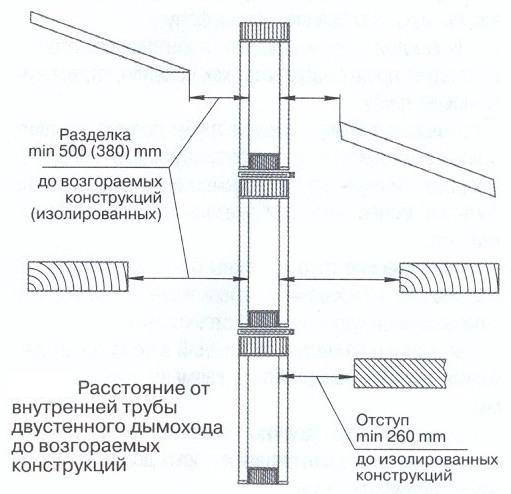
The diagram shows the correct distances of the internal parts of the chimney pipe to combustible structures.
- All surfaces of the structure bordering the furnaces must be equipped with fire barriers (tin, plaster, etc.).
- The stove firebox must be equipped with a pre-furnace sheet. Its size should not be less than 60 by 70 cm. In this case, its wide side is located along the stove.
- It is strictly forbidden to use asbestos-cement pipes as a chimney, since they tend to quickly collapse under the influence of high temperatures. It is also not recommended to use metal pipes, which tend to heat up well, thereby creating a fire hazard.
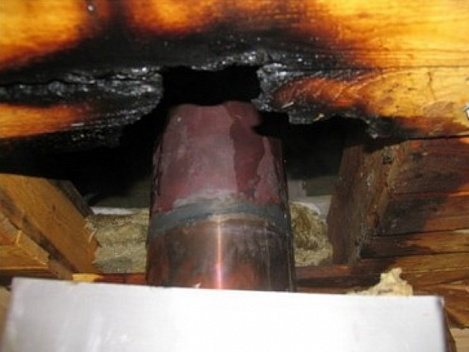
The photo shows what the wrong choice of material for a chimney and its improper installation can lead to.
- When installing the stove, it must be taken into account that heat-generating structures must be located at a height of at least 10 cm from the floor level. In this case, the reference point is the lower edge of the ash pan.
- There must be a fire extinguisher in the bathhouse. Doors in such a structure should be installed in such a way that they open outward. Also a mandatory condition for fire supervision is the presence of ventilation holes.
- When powering a bathhouse, grounding and insulation of the wiring is a prerequisite.
Note! Before building a bathhouse, it would be a good idea for every future owner to consult with fire inspectors, since even if there are clear instructions on hand, nothing can replace the recommendations of a knowledgeable specialist. Any omissions can bring a lot of problems in the future, because such a structure is a source of increased danger and the price of the lives of not only family members, but also neighbors in the area is weighed on the scales.
Why is a strip foundation ideal for building a bathhouse?
What is a capital structure? Definition of a capital structure in 2020. Types of buildings and their classification characteristics. Difference between permanent and temporary structures.
The construction and registration of different forms of buildings have their own characteristics. Therefore, before documenting the property, it is important to know what the building belongs to.
There are several criteria by which buildings are classified. First of all, this is the purpose of use.
Based on this feature, the following objects are distinguished:
- residential;
- public;
- industrial;
- storage;
- agricultural.
In addition, the features of their structure are also determined. These can be temporary or permanent buildings. Depending on this, the compliance of most of the requirements for the further operation of the building is determined.
Key Aspects
As a rule, the implementation of most goals requires the use of permanent structures. They are more durable, versatile and durable.
When registering construction or registering a property, the documentation must indicate the type of construction.
Its estimated value, tax rate, purpose of further use, etc. depend on this. Therefore, when constructing an object, it is important to determine whether it belongs to a permanent structure.
What it is
Legally, what a permanent structure is is defined by the Town Planning Code. It lies in the following concept.
A capital structure is a structure, building or structure that, according to certain standards and characteristics, belongs to this category.
As a rule, their distinguishing feature is the presence of a capital foundation. During construction, all processes are accompanied by appropriate documentation.
During their construction, there are three main stages:
- survey work;
- design work;
- commissioning works;
- installation of real estate.
It is believed that capital construction objects include independent buildings that are equipped with the necessary equipment, means of communication, etc.
Capital buildings include both finished objects and unfinished construction, the construction process of which has been suspended in accordance with the law.
What are the types
| Production | These are buildings that are used for industrial purposes, as well as security facilities |
| Non-productive | Buildings that are included in the communal, cultural, social and household fund |
| Linear | These are engineering and communication structures, which include elements of highways of various transport routes |
When constructing buildings for capital construction projects, design and estimate documentation is drawn up and maintained.
| Buildings that are erected on separate sites | Upon completion of construction, they receive their own balance, on the basis of which communication elements are serviced |
| Reconstructed objects | Subject to work that involves improving and increasing capabilities, capacities and other indicators |
| Buildings to be restored | Work on which involves exclusively the elimination of visible defects, reconstruction of premises or their expansion |
| Increase in capacity | And other indicators of production premises |
Legal conflicts often arise regarding the issue of classifying buildings as capital or temporary. To avoid or resolve them, it is necessary to resort to a number of regulations.
It is advisable to refer to these acts before the construction of a building begins in order to avoid further conflicts with government officials and other persons whose rights may be violated during the construction of an unauthorized structure.
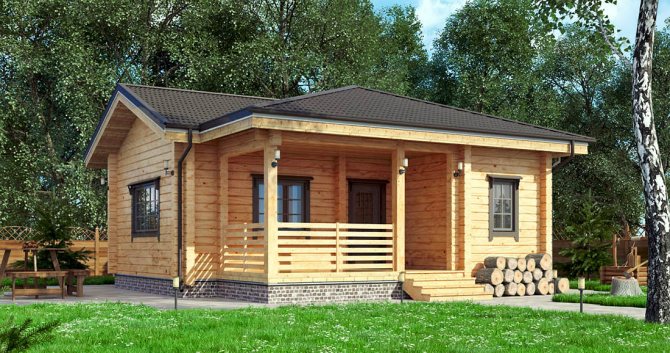
It is important to clearly define which objects are classified as permanent structures according to the laws of the Russian Federation.
First of all, this is necessary for the owner himself, since the appropriate documentation must be drawn up for all permanent buildings.
Based on this, objects are classified as taxable or non-taxable. But without registration of the object, it is impossible to connect communications, transfer ownership and other actions in relation to the object.
To understand which construction requires registration and which does not, you need to consider their difference in more detail.
Experts identify several features that distinguish permanent buildings from other structures; let’s look at the most common of them in more detail.
The main distinguishing feature of a capital structure is the presence of a foundation. It acts as a kind of connection with land resources.
Based on this, the following sign appears, namely the presence of permits that must be issued on the basis of relevant requirements, based on
Town Planning Code of the Russian Federation. They must comply with the urban planning plan of the land plot.
Having a list of necessary documents, the owner can begin construction of the facility. At the same time, he can carry out construction work himself or hire contractors.
This attribute does not play a role in determining the classification of a building. As a rule, the owner must have documents confirming the right to use or dispose of the property.
In the absence of appropriate documentation for the construction and use of a building, such objects are considered to have been erected without permission.
If they are located on the territory of a land property that is privately owned, then the demolition of this structure is impossible.
But this does not limit the owner from other problems. As a rule, people most often encounter the following problems:
- refusal to connect communications from the central system;
- impossibility of registration or re-registration of property rights;
- etc.
To avoid these difficulties, you need to take care of the availability of documents in advance. For this purpose, you need to contact the BTI and provide a construction plan. After approval by the architectural commission, construction can begin.
Capital buildings and structures are classified according to several criteria. First of all, this is the service life for which the structure is being built.
Based on this feature, the following types are distinguished:
- built for 100 years or more;
- buildings with a limited service life of 50 to 100 years;
- lightweight construction from 25 to 50 years;
- buildings with a minimum service life, from 5 to 20 years.
Of the above buildings, only the first three points of the plan are considered capital structures. Buildings whose useful life is up to 25 years are classified as temporary.
In addition to permanent buildings, non-permanent ones are distinguished. They have a different design. They differ in area and main elements.
One of the signs has already been mentioned in the previous paragraph, such as service life. The most common of these are canopies and kiosks.
We invite you to familiarize yourself with the Types of gable roof rafter systems
Before we begin to discuss what they are, we need to answer the question “why differentiate between them?”
The main reason why it is worth distinguishing between capital and non-capital buildings is that the first type must be registered, and the second is not subject to registration, is not subject to taxes, if it does not act as a retail outlet and does not require a building permit.
: permanent and non-permanent buildings
When classifying a structure as a permanent or temporary structure, all the nuances of its construction are taken into account. First of all, these are construction technologies.
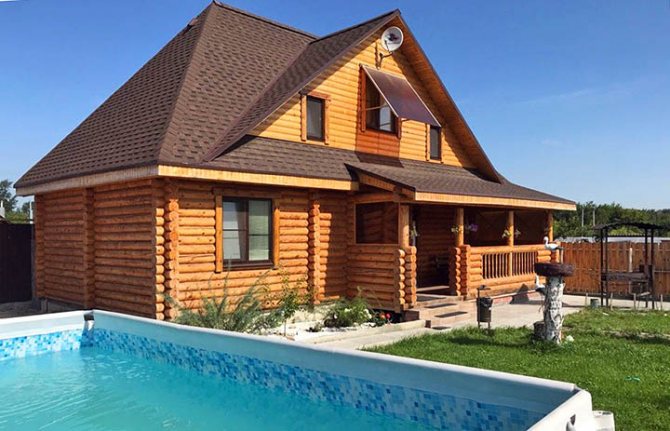
In the event of a conflict between the owner and other persons whose rights are violated by the construction of any object, the issues are discussed in court.
The process must determine what type of building the structures belong to. To determine this, representatives of the arbitration court consider the following signs:
- the likelihood of quick disassembly of the object if necessary;
- the presence or absence of a connection with the land plot, that is, the level of foundation depth;
- equipping the facility with means of communication, which include water supply, sewerage, etc.;
- availability of documents that are attached to the building;
- fire safety level assessment;
- landscaping, etc.
Litigation does not occur if the object has visible signs of a temporary structure.
| Kiosk | This is an enclosed space that has a limited area, the size of which provides for the comfortable placement of one person. |
| Canopy | This is a structure without walls, usually a semi-open structure that consists of supports and a roof |
Typically, lighter materials are used to construct temporary structures. These include different types of sheet iron, plastic and even wood.
Many people have the question “is a house on stilts a permanent structure or not?” The answer lies in what the piles and the building itself are made of.
If wooden poles and one of the above examples of materials are used, then it can be classified as temporary.
But if, when creating a structure, heavy reinforced concrete piles are used, which can support buildings made of brick, aerated concrete, etc., which are fastened with a special mortar and which cannot be quickly dismantled, then this is a permanent structure.
It, like others, requires special permits and relevant papers.
When constructing a new building, even on your own site, it is important to know what type they are.
This is due to the fact that, according to the law, capital buildings are subject to mandatory registration and at the same time are subject to taxation.
Country houses and other similar buildings raise the most questions. To determine what type of structure the building under construction belongs to, you need to compare it according to the main features of a permanent structure.
Capital buildings primarily include buildings that are erected for long-term use.
As a rule, their minimum service life is 25 years, and the maximum is more than 100. A capital building has a deep foundation. If these are piles, then they are made following the example of reinforced concrete concrete.
Bathhouse on the lands of private household plots
You may ask, is it necessary to apply for a permit in case of building a bathhouse on a site intended for private household plots? So we got to this case. Regarding the field site, everything couldn’t be simpler here. In the article What is allowed to build on the lands of private household plots? We have already found out that it is impossible to build capital facilities on such sites. On a field site, a bathhouse cannot be a commercial facility and cannot act as an extension to a residential building; therefore, permission is not required.
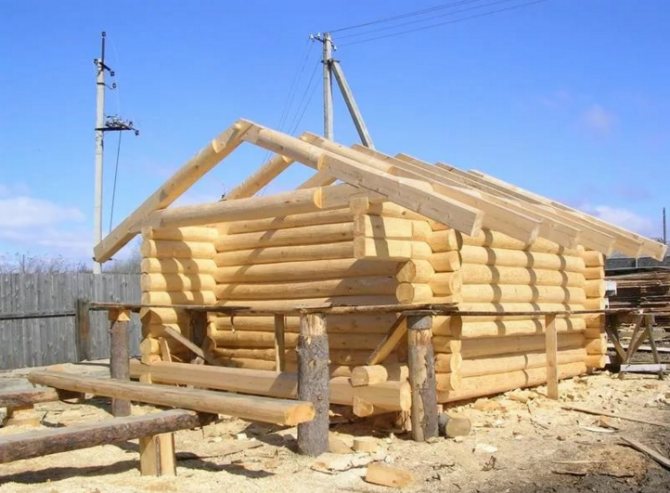
There are no restrictions on the construction of a bathhouse on a private plot of land for running private household plots and on a summer cottage. Permission to build a bathhouse on such sites must be obtained if it is being built as part of the reconstruction of a residential building.







