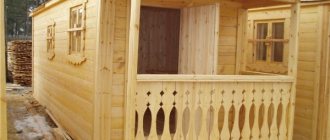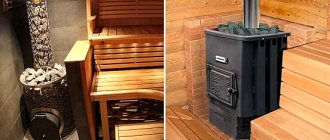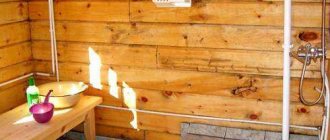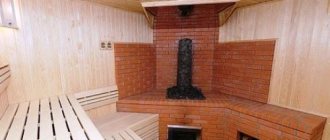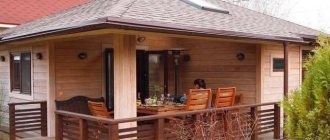Optimal steam room sizes
When drawing up a plan for a future bathhouse during its construction, it is necessary to determine the optimal dimensions of the steam room, on which not only a comfortable stay depends, but also the safety of the people there.
The steam room is the main room in the bathhouse, so its length and width, ceiling height, and shelf sizes must be selected correctly. The dimensions of the steam room depend on the type of bathhouse being built: a budget option, as a rule, combines a washing room and a steam room, while in a more comfortable one, these rooms are separated. Accordingly, their standard steam room sizes will vary.
The optimal size of the steam room depends on several factors:
- total size of the bath;
- the number of people simultaneously in the steam room;
- dimensions of the sauna stove;
- type of design and size of shelves, the principle of their location.
Steam room height
The height of the steam room is the most important parameter that needs to be decided. The quality of steam depends on this parameter. The steam room should not be too low so that it has a sufficient volume of stable steam. In a steam room with a ceiling that is too high, steam will be wasted, so the recommended ceiling height is from 2.2 m to 2.4 m. In this case, you should focus on the height of the tallest family member, because with a height below 2.1 m, people with height above average, it will be uncomfortable to be in the steam room; moreover, there will not be enough fresh air there, and the steam will quickly evaporate. But, if you make the ceiling 2.5 m high, then the fuel consumption and time for lighting the heater will increase, because the volume of the steam room will increase by about 0.5 m3. At the same time, the entire volume of useful hot steam will accumulate not where those steaming are located, but right under the ceiling. The height of the steam room door should be standard (65-70 cm by 170-180 cm), always with a high threshold to reduce the access of cold air from outside.
Lenght and width
The size of the steam room should be determined at the planning stage, along with the size of the bath itself. At the same time, the dimensions of the steam room should not be too large, otherwise it will take a lot of fuel and time to warm up the air. To correctly calculate the optimal length and width of the steam room, you need to decide on its type:
- Steam room for one person.
It can be presented in two options: for one person with a seat and with a full shelf. In the first case, the steam room may not have a window; it has a single-tier small shelf and a heater. This is an ideal option for saunas located directly in the house, for Finnish saunas. The optimal size in this case is 1150-1200 mm along the wall with a heater, and 840-850 mm along the wall with a shelf.
Steam room for one or two people
If a bathhouse for one person includes a lying shelf, the length of the walls can be 1800 mm and the width – 1050-1100 mm. A single-tier bed should be equipped with a step to use it as a seat if necessary.
The size of a steam room for two or three people depends on how it will be arranged - square or rectangular. The length of the walls of a square steam room must be at least 1150 mm. This shape allows you to place the entrance in the corner, the heater next to it, and in the remaining two adjacent walls you can place corner shelves with seating for two or three people. If the steam room is rectangular in shape, the size of the long wall can be 1450-1500 mm, the short one - 1300 mm. This is a common option, especially for small baths, when a pair of sitting loungers are used, located in two tiers or in a corner manner.
- Steam room for four or more people.
A steam room for 4 or more people provides a long wall size of 1800-2000 mm, a short wall - 1400-1500 mm in a rectangular shape. Along the long side there are usually two-tier or three-tier shelves on which you can sit and lie. For a large bathhouse for four, the optimal size is 2500 mm by 2000 mm, without taking into account the dimensions of the heater and the area it occupies.
Correct steam room size
Shelf dimensions
The size of the beds should be comfortable for a person, both in length and width. The height of the shelves and the distance between them and the ceiling are also important.
Dimensions of shelves in the steam room
The width of a regular sitting shelf should be 40 cm with a length according to the size of the room. In order to sit on the shelf with your feet up, its size must be 90 cm in width. The length of the bed varies depending on whether you lie on it at full height or with bent legs: in the first case, you can make it 150 cm long, in the second - at least 180 cm, taking into account the possibility of equipping it with a headrest.
If the steam room is equipped with a three-tier bed, the bottom step should be the narrowest, and the top should be the widest. In this case, the width of the bottom one should be 40 cm, the width of the other two should be between 60 and 90 cm. Three-tier, as well as two-tier shelves, can be located in the form of a corner structure, along one wall or opposite each other. The distance between the top couch and the ceiling should be at least 1 m so that you can safely get up from it. The distance between adjacent shelves should be kept within 30-40 cm. Gaps of 3-4 mm should be left between the slats of the shelves for free air circulation, as well as quick drying after bath procedures.
Recommendations
If the washing room and steam room in the bathhouse are separate rooms, in relation to the locker room they should have a ratio of 1.5 x 1 x 2 m.
In order for the floor in the bath to heat up faster and maintain steam for a long time, it needs to be made 5 cm higher than the heater and 20 cm higher than the sink.
For the convenience of bathing procedures for older people, it is recommended to install a special shelf for them, at least 50 cm wide and 180-200 cm long.
Each person washing in the steam room should have 1 m2 of usable area, from which 1 m2 of the area of the heater, including the small space around it, is subtracted.
If the steam room is equipped with a window, then its dimensions should not exceed 50 cm in length and width, so as not to let out a large amount of hot air.
Optimal dimensions of the steam room. Height of the steam room. Lenght and width. Shelf dimensions. Recommendations – useful articles on stroypomochnik
Minimum steam room size for 4 people
Designing a bathhouse depends on many important factors, one of which is the number of visitors. The most commonly calculated size of the steam room is for 4 people. This solution is the best option.
We create a design project for a bathhouse: dimensions of the steam room
Modern steam rooms amaze with the variety of designs. The imagination of designers, specialized construction companies and private builders is very rich, so now you can find steam rooms of any configuration, layout and size.
Of course, you can build a steam room for more people. But then it is worth considering the fact that the construction and maintenance of a steam room with a large area will cost much more.
Well, if the size of the land plot and financial capabilities allow, you can build an entire bathhouse complex with many functional rooms and a large steam room. The choice is yours!
One of the main rooms of the bathhouse is the steam room. For its arrangement, only high-quality natural materials are selected. The size of the steam room depends on several factors:
- The number of people for which the steam room is designed.
Its visitors should feel comfortable and free, sitting in different positions, lying or sitting on the shelves.
- Oven type.
If you intend to build a sauna with an iron stove, the steam room must have sufficient area. The radiant heat of solid fuel is so intense that it can heat the air to skin-searing temperatures.
The dimensions of the room should allow the shelves to be placed at a safe distance from the heating elements.
As for the electric stove, the large dimensions of the steam room will lead to significant energy costs, and this is unlikely to be compensated by any comfort.
- Configuration and number of shelves.
If you plan to equip a steam room with 3 shelves, then the bottom one should be the narrowest. As a rule, children sit on it or various bath accessories are placed on it.
The top shelf should be located at a height of at least 1 m from the ceiling so that it is convenient to get up from it. Yes, and you could sit upstairs without resting your head on the ceiling. The distance between the shelves is standard, maintained at 30 – 45 cm.
If you are building a bathhouse for 2 people or more, make sure that there are no uncomfortable seats in it that could go to one of your guests, which will make them feel not very comfortable.
Experts calculated the optimal volume of the steam room:
- Ceiling height is about 2.1 m.
If the height of the room is made lower, it will not be very comfortable to be in it. And steam in bathhouses with low ceilings evaporates faster through the ventilation holes.
It makes no sense to make ceilings that are too high, since steam will rise to them without giving the desired effect. Plus high heating costs.
- Room area.
One of the sides of the steam room must be at least 2 m. Then the size of the shelves will allow you not only to sit, but also to lie on them, straightening up to your full height.
Advice from the master!
For sufficient air exchange for 4 people, an area of approximately 2.5 m x 2 m will be required. Additionally, it is necessary to take into account the area for placing the stove.
Other rooms of the bath
- Washing.
This room should be larger in size compared to the steam room. Here, as a rule, there are basins, water tanks, showers or shower stalls, as well as various shelves and benches that take up a lot of space. Therefore, for a comfortable stay of several people, at least 6 m² will be required.
- Restroom.
Its dimensions depend on the overall dimensions of the bath and on the purposes for which you plan to use it. In any case, the space of the room should be sufficient so that several people can comfortably relax over a cup of tea at the same time.
It should fit a small table, armchairs or sofa - on average, this is at least 8-9 m² of area.
- Swimming pool and bathroom.
If your capabilities and the area of the land allow you to build a bathhouse with a separate room for the pool, then you will get a real bathhouse complex! The room with the pool will occupy at least 10 m².
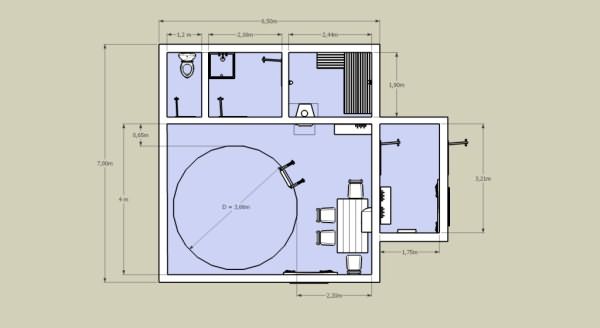
Layout of a bathhouse with a swimming pool
Advice from the master!
Well, if we are talking about a bath complex, then it would be reasonable to equip it with a bathroom and shower. However, this will also require additional meters of space.
Steam room combined with sink
Quite often it happens that the size of the land plot does not allow for too much “roaming” and the construction of an entire complex. Sometimes it is so small that it does not make it possible to build a bathhouse with separate rooms, and then you have to combine a sink with a steam room.
Thus, the bathhouse will consist of two rooms: a dressing room and a steam room with a sink. The quality of vaping in this case will be slightly inferior, so you should adhere to some rules:
- it is necessary to heat the combined steam room from the dressing room;
- allocate an area of 0.8 m x 0.8 m to accommodate water tanks and shelves for cleaning supplies;
- the door to the steam room should be externally opening and small in size (usually 1.5 m x 0.7 m), with a threshold height of at least 0.3 m;
- instead of windows in the steam room, it is better to use forced ventilation;
- if it is not possible to organize ventilation, it is necessary to make a window at the height of the top shelf in the corner opposite from the heater; its size should be no more than 0.4 m x 0.4 m.
The dimensions of a combined steam room (without height) for 4 visitors must be at least 2 m x 2.1 m. And the overall dimensions of the bathhouse, including the dressing room, must be at least 2.1 m x 4 m.
Let's summarize. Regardless of whether a bathhouse is built for 2 people or 4, its dimensions are a rather abstract concept and most often individual.
Advice from the master!
One is ready to build an entire complex for a small family. Another does not have such an opportunity, but also wants to build a good, high-quality bathhouse. And let it not have several floors, a swimming pool and other frills, the main thing is that it is warm, practical and comfortable!
poparimsya.com>
Calculation of stove power for a bath
The main rule when choosing a heater stove is one: the sauna stove must have OPTIMUM power! The heater can have any design, any size, it can be electric, wood-burning or gas, it can be cheap or expensive, simple or exclusive, it can be absolutely anything according to all criteria except one - it must be installed correctly and in terms of power it must exactly match your steam room.
“Incorrect” sauna stove power
The power of the heater should be optimal, no more, no less. The issue of heater power can be neglected only in one case: if you have built a hammam, where there is no sauna stove in the usual sense.
If the power of the heater is not selected correctly, this will inevitably lead to certain troubles.
Some people choose a sauna stove with a large power reserve so that the steam room heats up faster. Yes, in this case the steam room will actually heat up faster, but this is only the initial stage, and then the stove will work at a minimum.
As a result, you will get hot air, but cold stones on which it is useless to pour water - they will not produce steam, and if there is steam, it will be clouds of white steam, like over a kettle, and not the light transparent steam that you were counting on , building a bathhouse with your own hands or ordering its construction on a turnkey basis.
Lack of power
The other extreme is to buy a minimum power sauna stove in order to simply save money. Even if such a stove is able to heat the steam room to the required temperature, working at the limit, the heater will quickly fail.
Calculation of the optimal power of a sauna stove
Now the next question: what is optimal power? All manufacturers indicate for each model not only the power in kilowatts, but also the recommended steam room volume. We will not delve into the intricacies of calculating thermal power, but will take as a basis another parameter - the cubic capacity of the steam room. It’s easier and more understandable to count this way.
Determining the cubic capacity of the steam room
In principle, the cubic capacity of the steam room can be determined from the design of the bathhouse - all sizes are there.
If there is no project, then you will have to work with a tape measure.
It would seem that we have already received the same cubic capacity of the steam room by which we will choose a stove for the bath. But that's not true. There are a number of other nuances that must be taken into account.
We make the necessary adjustments
The actual cubic capacity of the steam room is not yet the data on which you should rely when choosing the power of the sauna stove . This is only a theory, but there are also individual characteristics of the steam room of a particular bathhouse, and these characteristics also influence the choice of the required power of the sauna stove.
Now we know the volume for which the bathhouse stove we need should be designed.
When choosing a specific model, the resulting volume should be in the middle of the limit values . For example, we got 20 cubic meters, which means we don’t need a stove for a bathhouse with a cubic capacity of 12-20, but one that says 15-25 cubic meters.
Thermal power and stones for sauna stoves
And don't forget about the stones!
In order for the heater to deliver the thermal power for which it is designed, you need to load exactly as many stones into it as the manufacturer recommended.
This parameter is also indicated for each model.
The main rule when choosing a heater stove is one: the stove for a bath must have OPTIMAL
What are the optimal sizes of a bathhouse and its individual rooms?
At the bathhouse design stage, it is very important to provide all the details so that the finished building is not only beautiful in appearance and functional, but also comfortable for visitors. Particular attention should be paid to the optimal size of the bathhouse, which allows a certain number of people to be in it at the same time. The size of the bathhouse as a whole, and each room in particular, will be discussed further in the material.
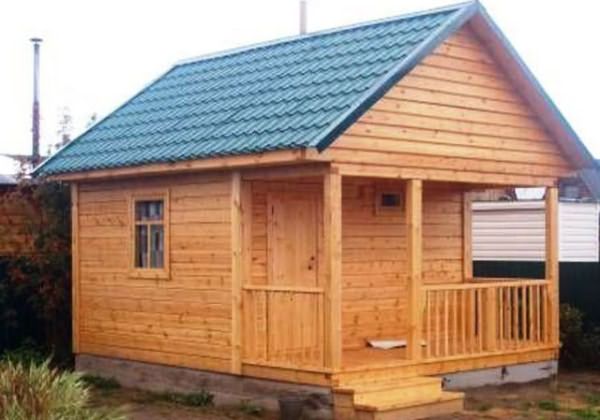
Depending on the financial capabilities, as well as the individual requirements and wishes of the owners, the functional content of the bathhouse can be very different. This can be a two-room building, consisting only of a dressing room and a steam room with a sink, or a full-fledged large complex with a swimming pool, terrace and other rooms for relaxation and entertainment.
Note that, despite the variety of options, there are strict standards for such premises, according to which the minimum size of the bathhouse is 1 m2 per person in each of its rooms.
Dressing room dimensions
If the dressing room is located in a small bathhouse designed for 4 people, then you can use it for several purposes at once:
- Combine with a rest room.
- Operate as a vestibule - an intermediate zone between a hot steam room and cold air outside.
- Place a woodpile here or a place to store coal to make it convenient to heat the stove.
- Install a washing machine in it if there is no water supply to the house.
As a rule, the dimensions of a bathhouse with a relaxation room for 4 people provide for the parameters of a dressing room of at least 1.8x3.6 meters. There is a small changing room here. But in order to have space left for installing lounge furniture, the room will have to be expanded.
The windows in the dressing room are large, with double glass. They are mounted approximately 1 meter from the floor.
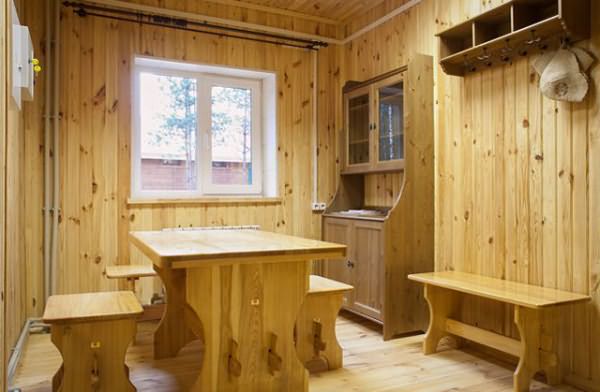
If the design of the bathhouse does not provide for a veranda or terrace, then the entrance door will be located in the dressing room. It must open outward - this is a requirement of safety regulations. Separately, it is worth mentioning the size of the door leaf for the steam room. It is optimal if they are 160/180×70 cm.
We also note that in order to avoid drafts and rapid cooling of the bathhouse in winter, it is advisable to insulate the outer door from the outside.
What should be the dimensions of the steam room?
The size of a steam room in a bathhouse depends on a number of factors (more details: “What size of steam room is considered optimal”).
Selection of stove-heater
When deciding what size the steam room should be, it is worth taking into account not only the space standards for one person, but also the dimensions of the stove and heater, be it brick or metal. The fuel for the stove can be liquid fuel, gas, wood or electricity.
Brick stoves take up quite a lot of space, however, since it is difficult to get burned on their walls, no additional wall for insulation is required, which, of course, saves space.
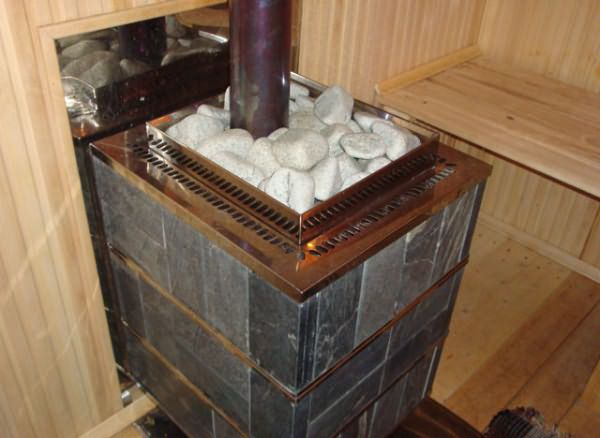
But metal stoves heat up to very high temperatures and can pose a danger to visitors. They definitely need a protective screen. As a rule, such a stove is placed at least 1 meter from the main walls of the steam room.
Extra options
To determine the optimal size of the steam room in the bathhouse, you need to consider what position the steamers will be in during the procedures - sitting or lying down. In addition, other options may be provided - sitting on a shelf with legs bent, or lying down with legs on supports. Consequently, the location of the sunbeds, their number and size, significantly influences the dimensions of the steam room.
If we are talking about a small steam room designed for four visitors, where shelves allow you to both sit and lie down, the starting dimensions will start from 150x200 cm.
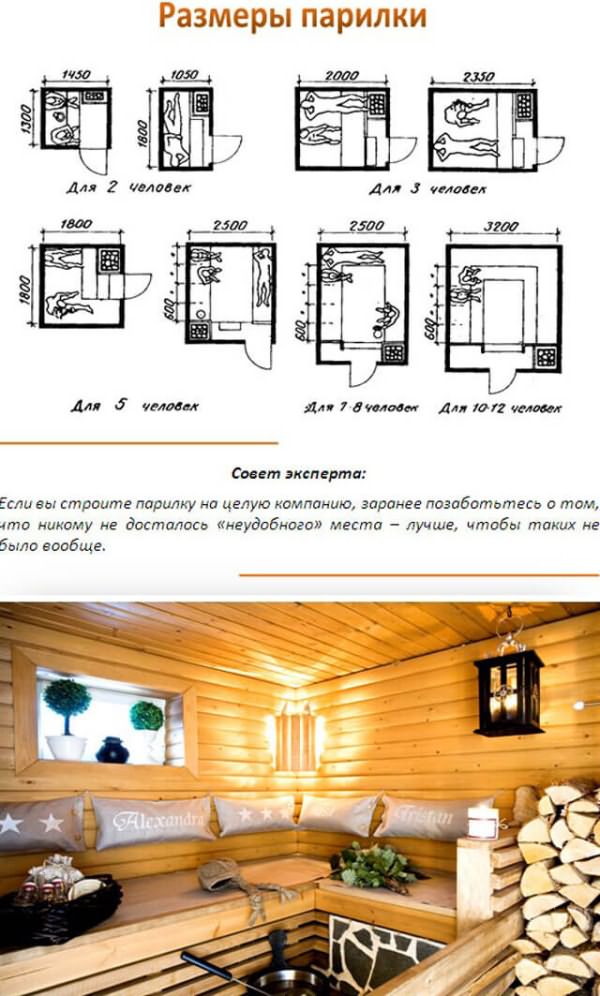
By adding to this value the area of the approaches to the benches and the dimensions of the stove, we can talk about the acceptable size of the steam room.
In paired compartments with forced ventilation, as a rule, no windows are provided. However, if there is no such system, to ventilate and dry the steam room you will need a window with dimensions of 40x40 cm. It is placed on the side opposite from the stove at the level of the top shelf. The glazing is double.
As for doorways, the entrance to the steam room should be blocked by a small door with a high threshold (up to 30 cm in height). Its size is 150x70 cm, and it opens from the steam room.
Steam room with sink in one room
If for some reason there is not enough space on your personal plot to build a spacious bathhouse, you often have to save space by combining a steam room and a washing room in one room. In this case, it will be quite difficult to say which bath size is the most optimal, because not everyone wants to sacrifice comfort and deteriorate the quality of bath procedures.
Since in such a combined steam room, due to the presence of a container with hot water, there will be increased humidity, we recommend that you adhere to the following tips:
- You will be much more comfortable if you steam your body first, and only then start washing.
- Firewood should be supplied to the furnace firebox from the dressing room.
- The standards for the arrangement of windows and doors are similar to those in a separate steam room.
- To accommodate washing equipment, special beds and containers with hot and cold water, additional space should be included in the project. In addition, you will need a space of at least 80x80 cm to install a vertical heater for a metal stove.
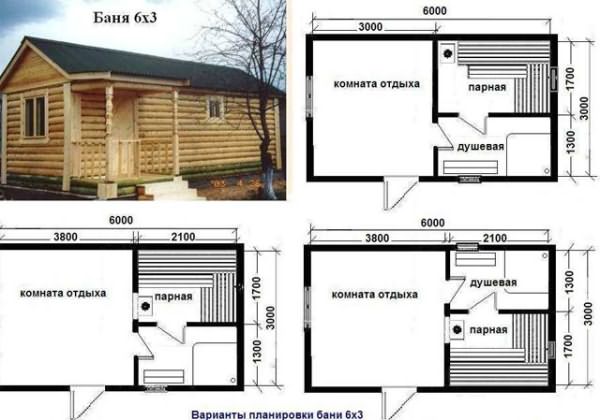
Thus, taking into account all the parameters, the minimum size of a steam room with a sink designed for four people should start at 200x210 cm.
Washing room requirements
The functional content of the washing room, that is, the presence of water tanks, a shower stall or an entire swimming pool, is determined at the project development stage.
In this case, each option will have its own size standards. If we talk about a bathhouse for four people, in which the washing room is equipped only with water tanks, the minimum size of such a room will be 200x210 cm.
In this case, the stove is installed in such a way that its heater is in the steam room, and the firebox with a hot water tank is in the washing compartment. The power of the stove must be sufficient to fully heat the steam room and provide steamers with full hot water. For example, a small metal stove with a heater can heat a room with a volume of 18 m3, as well as heat about 70 liters of water.
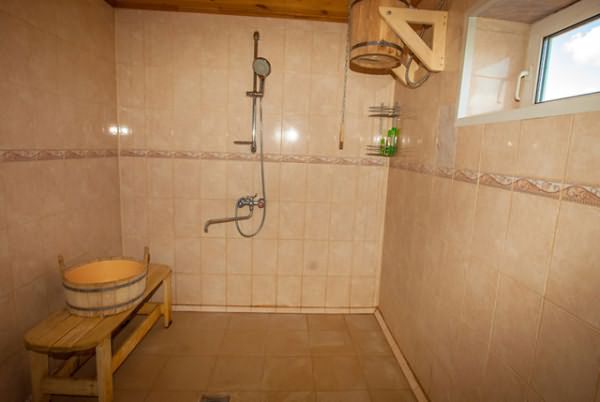
Unless we are talking about a combined steam room with a sink, then a blank wall with a door should separate these rooms from each other.
It is quite acceptable to cut in a window in the washroom. It should be placed at least 1.4 meters from the floor. It is advisable to install windows not opposite the front door and not make them too large - 50x70 cm is enough.
The door leaf for the washing room is made standard - 180x80 cm, but it is advisable to raise the threshold to avoid drafts.
If additional funds are available, the sink can be equipped with a shower. If you choose a fairly compact model, it will take about 90x90 cm.
Of course, if you plan to build a swimming pool or any other mechanisms for washing, the size of the sink will automatically increase to the required parameters.
Results
Thus, taking into account all the indicated indicators, it can be argued that the standard size of a bathhouse for four people with three separate rooms will be from 360x380 cm. If there is a need to combine a steam room with a washing compartment, the dimensions of such a bathhouse should be at least 210×400 cm.
banyaspec.com>
conclusions
If you are a true connoisseur of a bathhouse, you will not chase all its external design. You can easily get by with a “2 by 2” size, but concentrate all your skills on the quality of the interior - choosing wood with an unusual smell, a wonderful steam room in which there is always a place for a birch broom, reliable drainage and ventilation. It’s not a matter of size, but of quality and the ability to intelligently manage one’s capabilities (see also the article “Birch broom for a bathhouse - features and independent preparation”).
The purpose of such a house on a summer cottage will be clear to any guest without further ado, and there will immediately be a desire to test its capabilities - you can be sure that such a bathhouse will not disappoint anyone
Watch the additional video in this article to once again be amazed at the ingenuity of designers who are able to bring into such a small space everything that is necessary for a room such as a bathhouse.
Did you like the article? Subscribe to our Yandex.Zen channel
How to correctly determine the size of a steam room?
Steam room diagram
Historians claim that baths were known to the Egyptians and Indians five thousand years ago, but no descriptions of these structures have survived. But we all know very well the Roman baths and Turkish baths - hammam. According to the same historians, we owe the invention of the Russian bathhouse, or black bathhouse, to Siberian hunters.
Nowadays the most popular pairs are of two types:
- dry: temperature 60-120 °C, and humidity – 5-25%;
- raw (or wet): temperature 50-70 ° C, humidity - 80-100%.
A Russian bathhouse is usually a wooden structure, consisting of a warm dressing room in which to undress, and a steam room where a stove and shelves are installed. The steam room warms up when the stones are heated. When arranging shelves, you need to understand: the higher it is, the hotter it is to lie on it. An obligatory part of the bath sacrament is to douse yourself with cold water, dive into an ice hole or wallow in a snowdrift.
The Finnish sauna is akin to a Russian bath. This is the same heater, only infusions of herbs or ready-made essential oils are dripped onto the stones, producing not steam, but warm, healing air. The sauna also uses the contrast of hot steam and ice water. Bathhouses, free-standing or attached to dacha or cottage plots, perform the same function, but have different appearances and sizes.
Advice from the master!
The dimensions of the bathhouse may vary, but the general principles of construction, as well as sanitary and fire safety standards, must be taken into account.
Russian bath
In addition to the stove, the steam room of a Russian bath usually has shelves so that you can sit or lie down. There can be one shelf, but it is preferable to make three.
Bathhouse layout 6*4m
According to sanitary standards, the ceiling height must be at least 2.1 meters. It doesn’t make sense to make the ceiling higher either, it’s just additional costs for heating the space. A bathhouse for an average family of four should not be less than 6 square meters. Experts believe that at least 1 m2 of space should be allocated per visitor.
You should not be alone in the steam room. In company you can chat and monitor each other’s well-being.
If the size of the room allows, you can arrange a more comfortable Russian bathhouse, making not only a dressing room and a steam room, but also a relaxation room. The steam room may have stationary shelves and several mobile, easily removed benches. It makes sense to make them different in height. Stationary shelves are located on the wall opposite the stove. The shelf should be quite comfortable; when creating it, you need to take into account the height and weight of those who like to take a steam bath.
A wood-burning stove is usually located in the corner next to the door, and there should be at least one hundred kilograms of stones in it. A container for heating water is built into the oven. The heat from the stove in the steam room is quite enough to heat the dressing room. The size of the room may vary, it all depends on your desires and capabilities. To reduce steam and heat loss, the door is usually made low, but with a high threshold. Return to content
Finnish sauna
Practical Finns have developed a huge number of sauna options, from small ones to almost palaces. As experts say, the smallest sauna is like an insulated closet, in which two people can hardly sit, jostling with their knees. It is heated by an electric stove and can be installed even in a small bathroom.
If the size of the sauna allows, then it is, of course, better to put at least one shelf in the steam room on which you can freely stretch out while lying down. In this case, it is necessary that the length of one wall be at least 1.8 m. Therefore, the sauna must have an area of 1.8 x 2 m.
If you can afford a larger sauna, for example, 2.5 x 2.4, then it is advisable to install L-shaped shelves in it. This form will save space. And if you close the space under the shelves, you can save on heated volume. The requirements for the height of the sauna are the same as for the construction of a Russian bath.
Advice from the master!
A sauna is a more preferable option if you want to set up a steam room in a residential building. For our houses and especially apartments, it is important that at high temperatures and dry air, the wooden parts of the sauna dry quickly, do not warp or rot.
Return to content
Where should the bathhouse or sauna be located?
In the old days, the construction of a house began with the construction of a bathhouse. It was here that the family lived until the construction of the main house was completed. Now it's the other way around. Usually they build a house first, and only then a steam room.
Country bathhouse
Near the bathhouse you can make a small pool about one and a half meters deep. In this case, it is necessary to provide for the drainage of dirty water. This pool can be used for alternating hot and cold bath procedures. If it is possible to place the bathhouse on a hill, then the sewer tray for wastewater does not need to be deepened too much.
When building a bathhouse near a private house in which they permanently live, it is a good idea to make a washing room in it. There it will be possible to do laundry and bathe for those who cannot bathe for some reason. Many people believe that the windows of a bathhouse or sauna should face west, as the soft rays of the sunset create a special atmosphere of relaxation and peace.
If you decide to attach a bathhouse to your house, this will allow you to save on arrangement:
- lighting;
- water supply;
- sewerage;
- insulation.
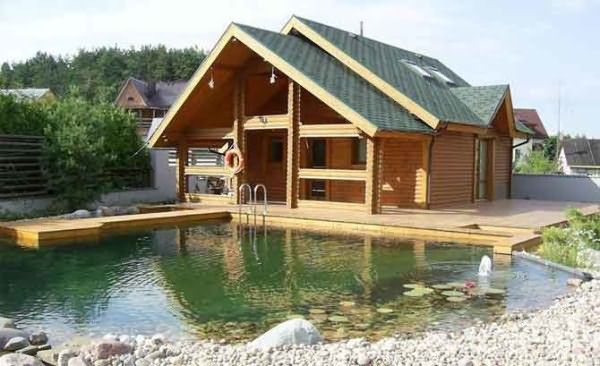
Pond and bathhouse - the perfect combination
However, such savings will affect the area of the bathhouse. The size of the extension differs significantly from the parameters of a separate steam room. You can attach a bathhouse not only to your home, but also to a summer kitchen, workshop, greenhouse, or garage. But in any case, it should be away from the road. In addition, it should be screened from neighbors by a hedge, fence or outbuildings.
A free-standing bathhouse needs to be thoroughly insulated. But for an extension it is enough if the insulation is placed only in the steam room. If you do not live in the house permanently, it is better for the bathhouse to be separate. We arrived, heated it, took a steam bath, but we didn’t have to warm up the house. Thus, except for insulation, a built-in bathhouse and a free-standing bathhouse are not fundamentally different. Don’t forget about fire safety - a free-standing bathhouse is much safer than an attached one.
You can build a bathhouse in the form of a dugout or half-dugout with a terrace on pillars. The terrace is a great place to sunbathe, do handicrafts or make something, relax with children and friends, and drink tea with jam and pancakes in the evenings. This kind of Russian bath is called black and is not very popular in our time.
What is healthier: a sauna or a bathhouse? There are different opinions on this matter. Now the bathhouse and sauna fulfill not only their historical role - to provide an opportunity to wash themselves. Here they improve their health, beautify themselves, and communicate. Therefore, the debate about the benefits of this or that type of steam room makes no sense. If you like massage with a broom, then there is a direct path to a Russian bathhouse. If you like to relax while lying on a shelf, your choice is a sauna.
poparimsya.com>
Shelf dimensions
The size of the beds should be comfortable for a person, both in length and width. The height of the shelves and the distance between them and the ceiling are also important.
Dimensions of shelves in the steam room
The width of a regular sitting shelf should be 40 cm with a length according to the size of the room. In order to sit on the shelf with your feet up, its size must be 90 cm in width. The length of the bed varies depending on whether you lie on it at full height or with bent legs: in the first case, you can make it 150 cm long, in the second - at least 180 cm, taking into account the possibility of equipping it with a headrest.
If the steam room is equipped with a three-tier bed, the bottom step should be the narrowest, and the top should be the widest. In this case, the width of the bottom one should be 40 cm, the width of the other two should be between 60 and 90 cm. Three-tier, as well as two-tier shelves, can be located in the form of a corner structure, along one wall or opposite each other. The distance between the top couch and the ceiling should be at least 1 m so that you can safely get up from it. The distance between adjacent shelves should be kept within 30-40 cm. Gaps of 3-4 mm should be left between the slats of the shelves for free air circulation, as well as quick drying after bath procedures.
What size steam room is considered optimal?
When creating a construction project, it is necessary to correctly calculate the steam room in the bathhouse. The dimensions of this room should allow it to provide an ideal microclimate that promotes health and improves mood.
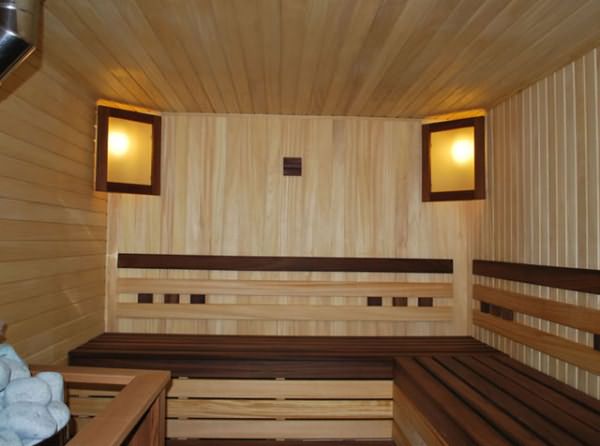
First of all, what the size of the steam room should be depends on the number of future visitors to the bathhouse. The number of people who will simultaneously take procedures in the steam room is taken into account. There should be from 1.5 to 2 square meters per person.
Arranging a steam room according to all the rules
The microclimate that must be maintained in a bathhouse or sauna depends on two important parameters - temperature and degree of air humidity. To monitor these indicators, keep a thermometer and hydrometer in the room.
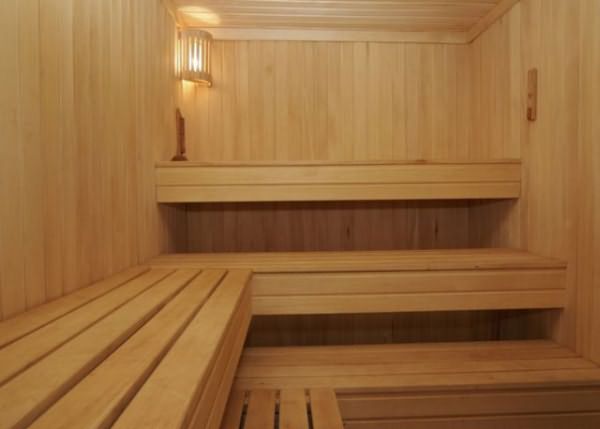
The following indicators are optimal for these devices:
- air temperature – plus 60 degrees;
- relative humidity – 60%.
It is these parameters of the air condition in the bathhouse that allow you to fully enjoy its visit and the resulting healing effect. In addition, it is necessary to ensure constant air exchange in the room. The atmosphere of the steam room should be completely renewed at least 4-5 times within an hour.
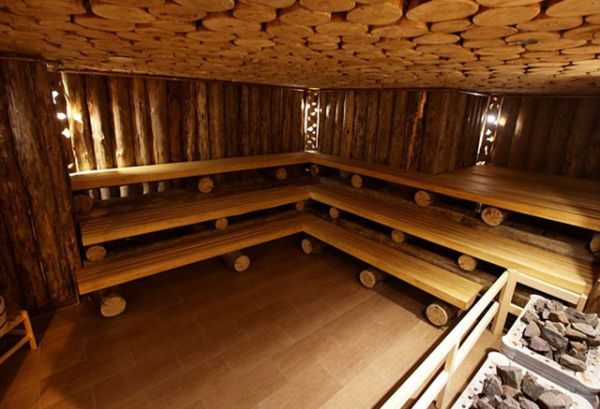
Once in the bathhouse, where an optimal microclimate is provided, the visitor to the steam room receives deep warming simultaneously due to 3 sources of thermal energy:
- from heated air in the room;
- from radiant heat coming from the surface of the stove;
- from hot steam settling on the human body.
Little tricks
You need to know that steam that is not “strong enough” will, on the contrary, help cool down the visitor to the steam room. For example, if relative humidity is reduced by 30 percent, then moisture will begin to rapidly evaporate from a person’s skin, which means the body will cool down.
In order to better monitor this process that occurs during the functioning of the steam room, sometimes not one thermometer is broadcast in the room, but two - one of them is normal, and the second is “wet”. With the latter device, the tip is wrapped with a damp cloth, after which it begins to show the temperature of the surface of the skin of a person in the room.
What does the size of the steam room have to do with it? Experts say that they have a very direct effect on the temperature and humidity of the air in such a room. The fact is that the thermal energy coming from three sources is not stable. So, in a spacious steam room, the hot rays of the stove will quickly dissipate, and it is impossible to make their route longer without heating the air too much.
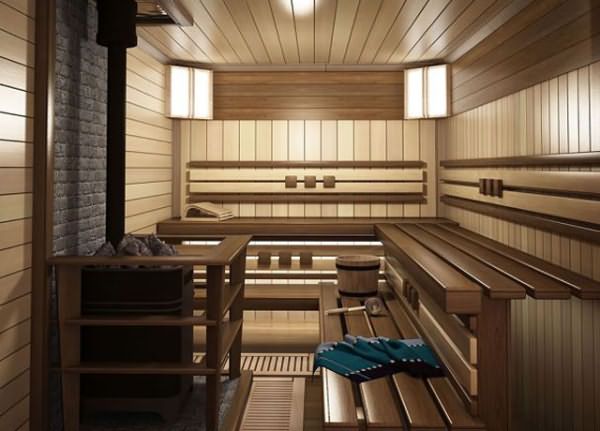
From this we can draw a certain conclusion: in a large room, it is quite problematic to achieve a balanced system that is responsible for uniform heating of the visitor, since there are specific boundaries of space, beyond which heat breaks down into zones of cold and heat. At the same time, there are unreasonably high energy costs.
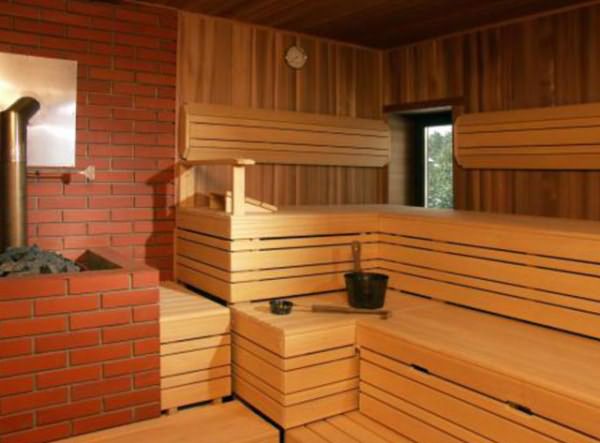
Thus, it is necessary to ensure the optimal size of the steam room that meets the needs of steamers - no extra square meters. Only when the above conditions are met can the desired operating parameters of the hot zone be achieved.
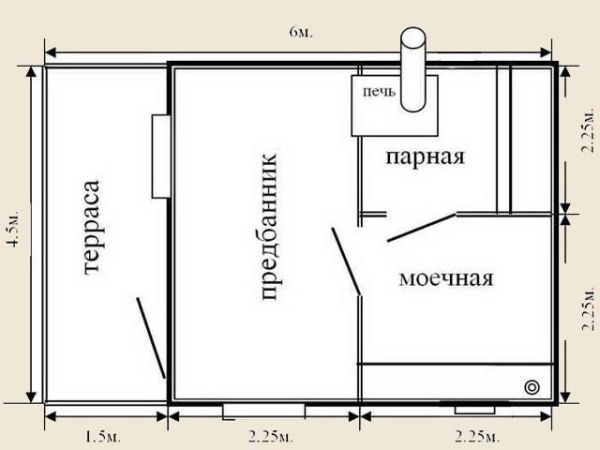
Every homeowner planning to build a sauna building can use ready-made calculation tables that allow them to select the optimal sauna size for a specific project. There are also certain rules that will make it easy to purchase furniture, a stove and other elements for furnishing a steam room.
Interior design of the steam room
When purchasing or manufacturing pieces of furniture for a bath, you must take into account the following nuances:
- Choice of wood . For this purpose, an exceptionally dense material with a low thermal conductivity, containing a small amount of resin substances, is suitable. The tree must be resistant to high temperatures and high humidity. Linden, aspen and African abashi trees ideally meet these requirements.
- Linear parameters of shelves in a steam room . The benches in this room are not intended for seating, since visitors lie on them with their legs raised above their heads. Therefore, the dimensions of the shelves should be designed so that a person can stretch out to his full height or, in extreme cases, recline. Typically, the bench has the following dimensions: length 140–200 centimeters, width - 60, 90 or 150 centimeters, the distance between adjacent steps - from 40 to 60 centimeters. In this case, the lower tier is located no lower than 20 centimeters from the floor surface, and the upper tier is no more than 120 centimeters from the ceiling.
- Arrangement of benches in the steam room . There are three ways to position the shelves (see photo). The first of them is steps (2-3 steps are installed along the wall). The second option is L-shaped (the upper and lower steps are placed on one wall, and the middle one is placed on the side wall). The third method is called “Coupe”. It involves placing two shelves on top of each other, while the top shelf can be lifted.
For comfortable movement on the floor of the steam room, the use of footrests and headrests made of wood is provided (for more details: “How to make a headrest in a bathhouse - proven methods”).
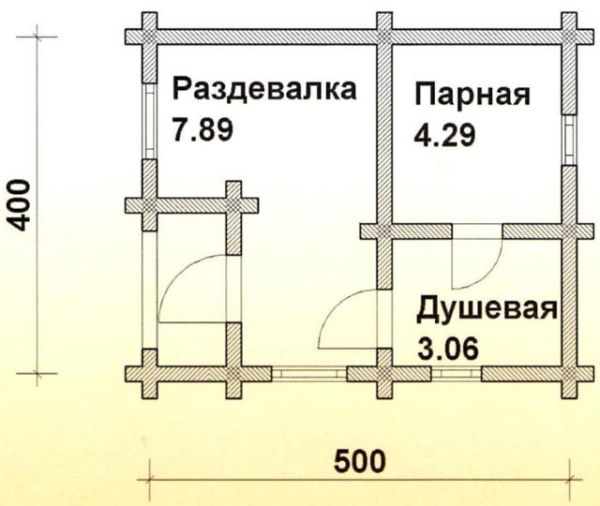
The microclimate in the steam room is influenced by the heating design. Regardless of whether the choice of a stove is made for a small steam room or a spacious room, the area of heat-emitting surfaces should be maximum. The optimal solution would be a brick oven that can ensure uniform distribution of thermal energy in the steam room.
Another good option is a metal heater placed in a box (brick or stone). A brick stove in the form of a partition wall, whose radiated heat surface exceeds 10 squares, functions remarkably well.
Calculation of stove power for a bath
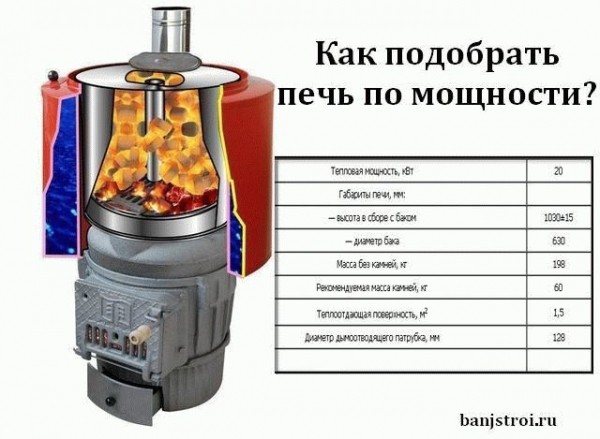
Calculation of the power of a sauna stove depending on the volume of the steam room
You need to choose a sauna stove of optimal power based on the volume of your steam room.
You cannot make a mistake in choosing the power of a sauna stove, because then there will be no good steam: neither in the case when the power is not enough, nor in the case when the power of the stove is more than required.
If you put a small stove in a bathhouse with insufficient power for the given volume of the steam room, then it will have to be operated beyond its capabilities, which will lead to rapid wear and tear of the stove.
If you buy a stove with a reserve for the reason that there is never too much power reserve, then yes, indeed, the sauna will heat up quickly and hotly! But in order to steam in comfortable conditions, you will have to artificially reduce its capabilities when steaming and ventilate the steam room after each session. As a result, balanced steam cannot be obtained due to the fact that the stones in the heater will not be so hot. And, if you maintain the required temperature of the stones (at least 500 degrees C), it will be too hot on the shelf and even in the lower zone, near the floor.
Calculation of the power of a sauna stove should be done in the following sequence:
- determine the volume of the steam room by multiplying its internal dimensions: width, length and height. For example, the steam room has dimensions of 3x2 m and a height of 2.2 m. This means its volume is -13.2 m3.
- calculate heat loss from cold surfaces such as a glass door, window, brickwork partition by multiplying the area by a factor of 1.2, assuming that each square meter of such a surface absorbs the heat required to warm up 1.2 m3. For example, in a steam room there is a window of size 0, 5*1.0m=0.5m2 and a glass door measuring 1.8*0.8m=1.44m2. This means the heat loss will be (0.5m2+1.44m2)*1.2=2.33m3
- We summarize the calculated cubic capacity: the total volume of the steam room and heat loss from cold surfaces. We add up the previously calculated figures for points 1 and 2 and get the volume required for heating, equal in our example (13.2+2.33)=15.53 m3
- We obtain the correct calculation of the power of a sauna stove if we take into account the material from which the sauna is built, since the structures of the walls, ceiling and floor also absorb a decent amount of heat. For example, for a log bathhouse, without finishing, you need to apply a factor equal to 1.6, and if the inside of the steam room is lined with clapboard, with foil, and with insulation, then a reduction factor of 0.6 is taken (since such a wall does not absorb, but repels heat). So, for logs in a steam room, the design power of the stove will be equal to 15.53 m3x1.6 = 24.85 m3 = 24.85 kW (from the considerations that for 1 m3 of the design volume of the steam room, 1 kW of stove power is sufficient).
- When purchasing, choose a stove with a power in the range of 25 kW
The data for calculating the power of the stove for each specific bath may differ in its characteristics due to the use of different materials and designs of the building itself, or some additional factors, for example, the presence of fresh ventilation, etc.
Since in a Russian bath, steam is formed as a result of splashing water on hot stones, when choosing a sauna stove, it is necessary to look not only at its rated power, but also at the volume (weight) of stones that can be placed in this stove.
Calculation of stones for a bath
Different sources recommend different numbers of stones per 1 m3 of steam room when 15 people are steaming at the same time for 5 hours. Let's take a minimum: 30kg. Therefore, for our example we will need 30 kg * 24.85 m3 = 745.5 kg If the steam room is calculated not for 15, but for 5 people, then, accordingly, you need to reduce the volume of stones by 3 times: 745.5 kg/3 = 248.5 kg . Something is too much for a stove with a power of 25 kW and a weight of no more than 200 kg (cast iron).... And what size should a metal stove be in order to fit so many stones into it?
Another “ancient” book recommends 8 kg of cobblestones for every 6 liters of supplied water and 1.5 kg for 1 m3 of steam room volume. In an hour, 5 people pour no more than 4 liters of hot water onto the stones, so during 5 hours of continuous steaming they will spend 20 liters (which is unlikely). Still, let’s reduce the amount of water by 30%, taking into account pauses for ventilation and rest. It turns out that you only need 18.7 kg. Let's also calculate the number of stones for the bath, taking into account the volume of the steam room: 1.5 kg * 24.85 m3 = 37.5 kg. We sum everything up and get: 37.5 kg + 18.7 kg = 53.2 kg of cobblestones. This is already an acceptable figure for an ordinary simple bath.
You can make a more complex calculation of stones for a bath, determining the required amount of heat by evaporation and heating...
But. The purpose of this article is to determine the required power of a stove for a bath. Therefore, let’s estimate how many kW is needed to heat 53.2 kg of stones for 15 minutes (the approximate time allotted for a pause between steaming) to a temperature of 500 degrees:
Conclusion: a furnace power of 20 kW will provide heating to 500 degrees 53.2 kg of stones every 15 minutes. Let's add another 5 kW to the calculation of the power of the sauna stove to take into account heat loss through structures and cold surfaces.
So, for a steam room measuring 3x2x2.2 m, you need a 25 kW stove, based on two different calculations:
With a lower consumption of supplied water, for example, when not five people are steaming, but two, for not five hours, but only a couple or three, you can choose a stove with a lower power (20 kW).
Calculation of the power of a sauna stove based on the volume of the steam room and the number of stones in the sauna stove
Recommendations
If the washing room and steam room in the bathhouse are separate rooms, in relation to the locker room they should have a ratio of 1.5 x 1 x 2 m.
In order for the floor in the bath to heat up faster and maintain steam for a long time, it needs to be made 5 cm higher than the heater and 20 cm higher than the sink.
For the convenience of bathing procedures for older people, it is recommended to install a special shelf for them, at least 50 cm wide and 180-200 cm long.
Each person washing in the steam room should have 1 m2 of usable area, from which 1 m2 of the area of the heater, including the small space around it, is subtracted.
If the steam room is equipped with a window, then its dimensions should not exceed 50 cm in length and width, so as not to let out a large amount of hot air.
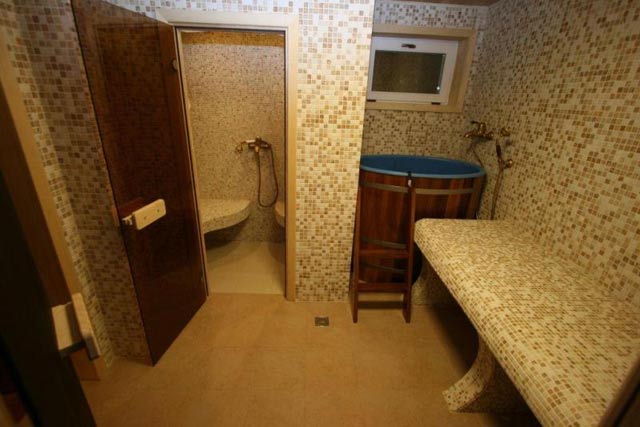
The location of the washing room can be planned by knowing the options for its placement, understanding what additional procedures, in addition to direct washing, can be used, and also taking into account your own wishes and capabilities of the existing premises or the costs of its construction.
Requirements for the washing room
When planning a washroom, you should take into account the requirements for the room itself.
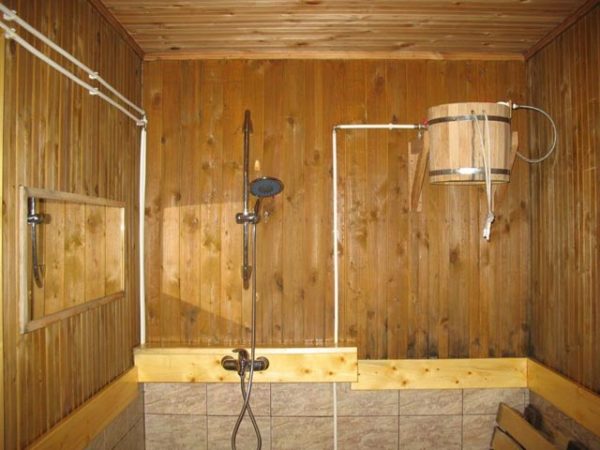
Design and decoration of the washing room in the bathhouse
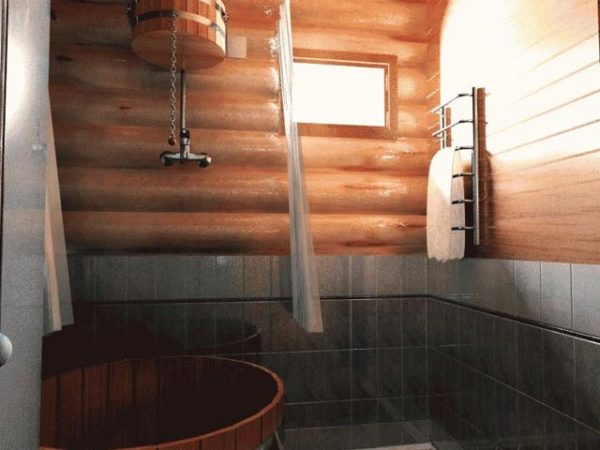
Proper organization of the room
Cold air from the street should not have access to the washing compartment. This means that entering it from the street would be the wrong decision. At a minimum, there should be a vestibule between the main entrance and the wash door. You can separate the entrance with a locker room or rest room.
Room heating
Most often, the washing room is heated using the stove that is designed to heat the steam room. If the stove is brick, then a mirror on one of its sides can completely replace part of the sink wall. The firebox is also usually located in the washing room. This allows you to regulate the heating process without having to get dressed and without leaving the washing area. If it is intended to use just such heating of the room, then the adjacent location of the steam room and sink is mandatory.
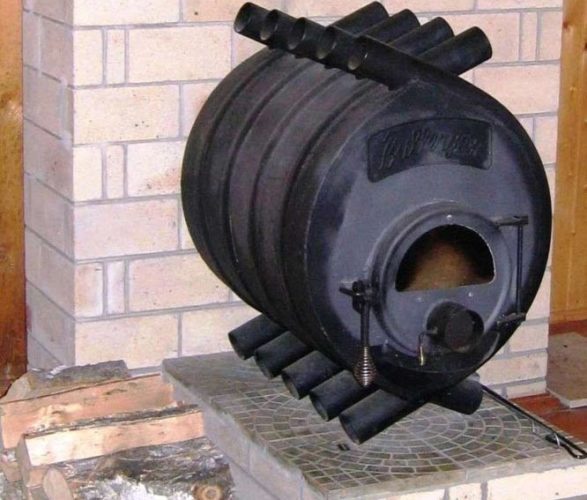
Mounted Burelyan stove for heating the washing room
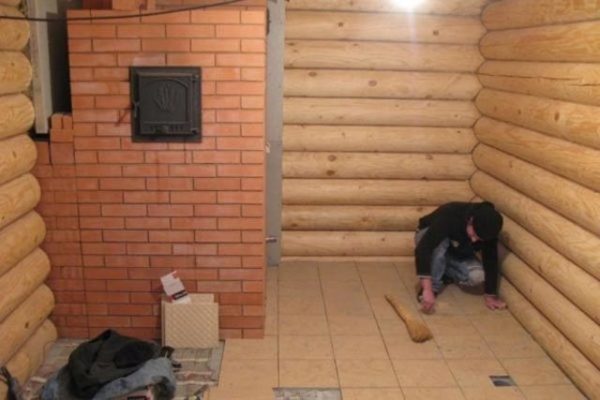
The inability or unwillingness to use the main stove to heat the washing compartment allows the latter to be placed regardless of the location of the steam room. For example, dividing the sink and steam room with a relaxation room. In this case, you will have to use independent heating or install pipes into the washing compartment, the liquid in which will be heated by the main furnace. The latter option allows wall or floor placement.
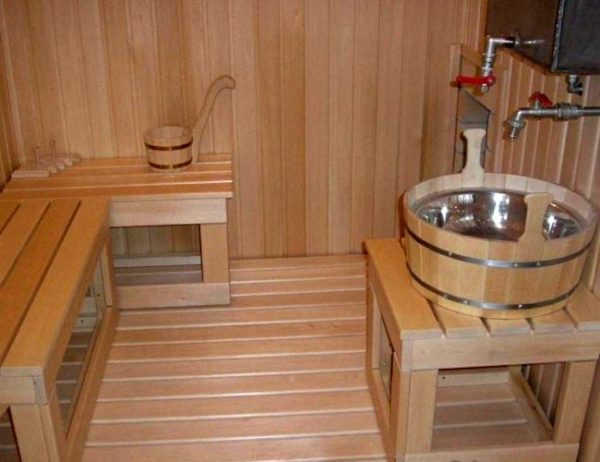
As an independent heating source, you can use separate stoves and boilers running on solid fuel, heaters based on infrared technology or electric ones. Any building heating circuit and heating device must be reliably insulated so that people cannot be injured and devices cannot be damaged.
Ventilation
Evaporation of excess moisture is of great importance. Properly organized ventilation in the bathhouse will allow the building to last longer. Since, otherwise, the wooden interior parts, walls and ceiling of the wooden bathhouse may rot.
Connections or access to water
In small rooms that combine a steam room and a washing room, communications are usually not provided. Cold water is brought in manually, and hot water is taken directly from a tank located in the body of the main furnace.
A separate washing room requires at least a hot water supply. If heating is expected from the main stove, you should think in advance about the layout of the washing room in such a way that it is convenient to introduce water from the steam room into it.
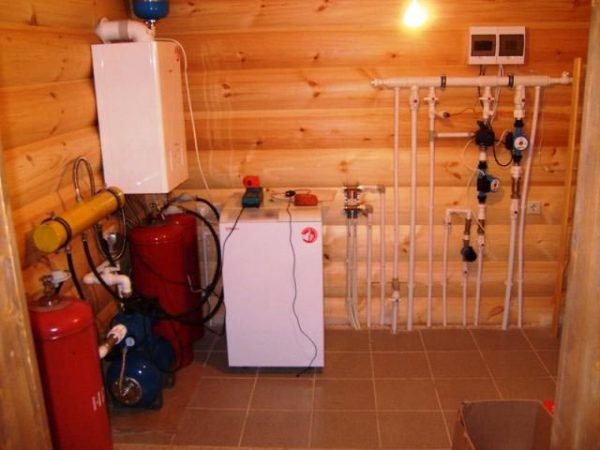
An example of connecting communications to the washroom If there are central communications connected to the washroom, the location of the steam room does not matter for this parameter.
Room dimensions
The minimum dimensions that must be allocated for a washing room are an area of one meter per meter. This washing station will not provide comfort, but it will allow one person to rinse off after the steam room. These sizes can even accommodate a dousing bucket.
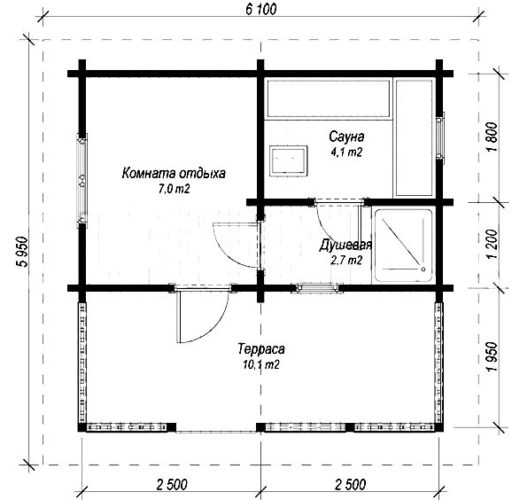
Layout with dimensions of bathhouse and washroom
A slightly more spacious option is a shower room with an area of one and a half by one and a half meters. The size of the sink should be calculated based on how many people should be able to use the room at the same time. A spacious room will allow a large group to relax comfortably, containing benches for sitting, places to store washing products, spa equipment and tables, a swimming pool, etc. Space restrictions in this case are imposed only by the desires and capabilities of the bathhouse owners. Video review of the interior and decoration of the washroom in the bathhouse.





