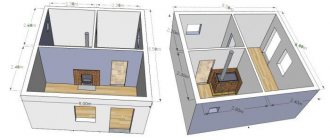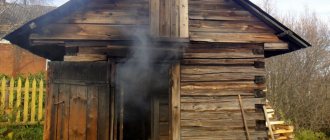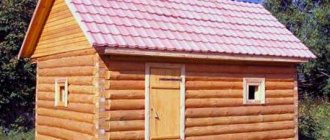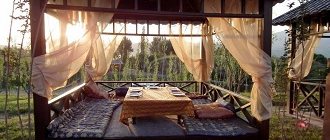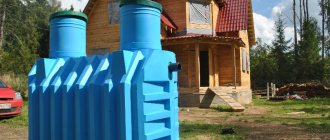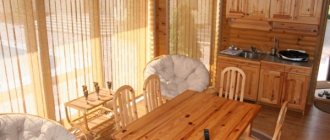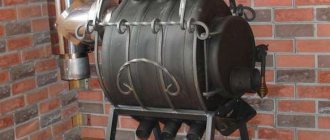The building materials market is constantly undergoing changes and new products appear. One of these materials, which is considered not only promising, but also quite inexpensive, is sandwich panels. We will tell our readers how to build a sauna from sandwich panels with your own hands, what installation features and materials need to be taken into account.
A sauna made from sandwich panels has an attractive appearance after finishing.
Pros and cons of SIP panels
SIP panels, which are popular today, mean a structurally insulated material consisting of three main layers: two outer layers - particle boards or wood boards, an inner one - insulation, which is either mineral wool, polyurethane foam, or expanded polystyrene.
The layers are connected under high pressure with a special adhesive composition - this allows the final product to be given the necessary strength. Advantages:
- efficiency of construction - it will take no more than a week to assemble the box itself, even if you work with long breaks;
- high thermal insulation - since a significant part of the panels is insulation, they retain heat well;
- low weight - due to their lightness, the panels do not cause hassle in transportation and handling;
- high sound insulation - despite their modest thickness, walls made of SIP panels insulate sound very well;
- no temperature restrictions - you can start building a building from panels in any season of the year, even in winter.
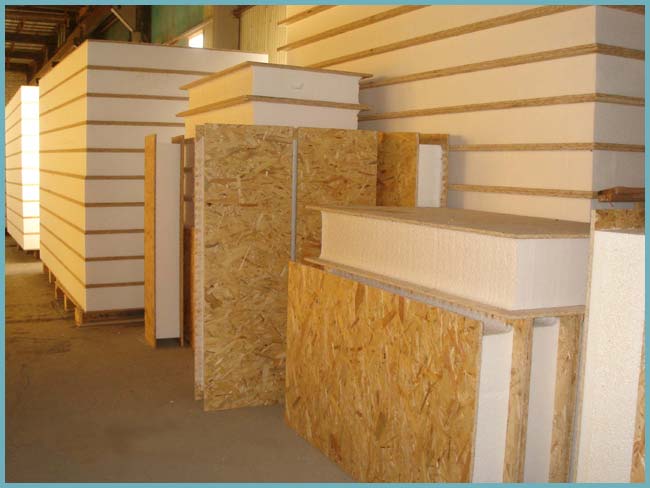
. Disadvantages:
- fragility - many manufacturers claim that the service life of the panels is 50 years, but, as practice shows, the real figure is no more than 30 years;
- low environmental friendliness - the panels contain a lot of synthetic products that are by no means environmentally friendly;
- high tendency to burn – SIP panels ignite very quickly at high temperatures (more than 100 degrees).
What is a sandwich panel?
Sandwich panels have many advantages, the main ones of which are:
- Low price.
- Big size.
- Ease.
- High thermal insulation.
- Fast assembly.
- Soundproofing.
- Resistance to low and high temperatures.
- Durability.
- Non-toxic.
The base material is chipboard (chipboard). The panel is made of two slabs, between which insulation is laid. Manufacturers offer customers several types of filler for the slab:
- polyurethane foam;
- mineral wool;
- polystyrene foam (expanded polystyrene).
To build a bathhouse with your own hands, you can use any option, but in terms of environmental friendliness, mineral wool takes first place. Polyurethane foam and polystyrene foam are less environmentally friendly, but have excellent sound and thermal insulation, and are light weight. When choosing a material with polyurethane foam or polystyrene foam for the bath, it is necessary to insulate the chimney.
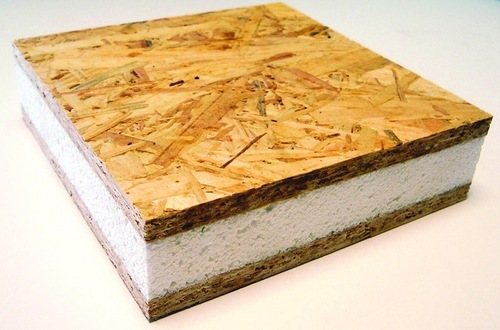
SSandwich panel with urethane foam insulation.
Chipboard and insulation are connected to each other using special equipment using an adhesive composition. The pie turns out to be durable and able to withstand loads no worse than a rounded log. In terms of thermal insulation, the panels are comparable to chamber-drying timber 200x200 mm or 2 pieces of sand-lime brick. Standard panel size: length 7 m and width 2.4 m. Thickness can vary from 120 to 220 mm.
A little history
The material came to Russia from Canada. The climate there is close to ours, and the speed of assembling a bathhouse from panels interested domestic specialists. The technology was first shown at a specialized exhibition of wooden housing construction in Moscow in 2010. The panels were invented by the scientist Alden Dow in 1950, and were first used for the construction of a building in America by the architect-builder Wrighton.
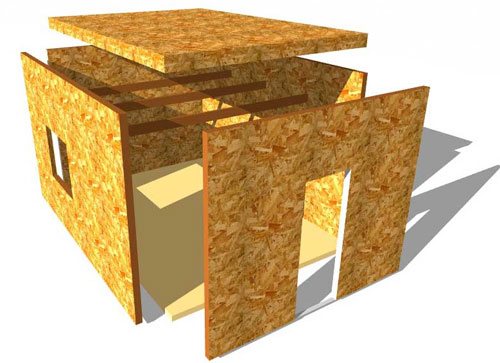
With the advent of sandwich panels, frame construction has become much easier.
We first used it in frame house construction, then for the construction of bathhouses. The material does not absorb water and there is no need to install ventilation, as in a log or timber structure. And the speed of heating of the steam room is an important indicator for regions with harsh climates.
Why are sandwich panels suitable for building a bathhouse?
Building a bathhouse from wood is considered a traditional and proven option. But think about how long it takes to heat all the rooms, including the relaxation room and steam room? It is beneficial to use timber or rounded log baths in places where it is possible to install centralized heating. Saunas made of sandwich material warm up in 1–1.5 hours from a conventional oven.
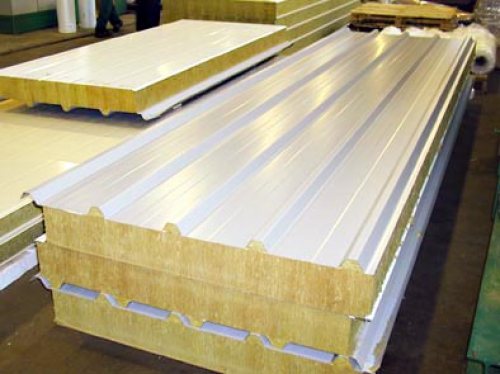
There are sandwich panels coated with waterproof material.
When building a bathhouse on a garden or summer cottage, the price of the material is always considered an important issue. A frame bath is inexpensive, but finishing and insulation takes a lot of money and time. The sandwich panels already have insulation inside and after assembly you can immediately begin finishing.
Not all regions are rich in forests and it can be difficult to buy lumber. Sandwich panels are made from wood chips and lumber waste. They are available in every corner of Russia and have a low price.
Building a sauna from sandwich material with your own hands will not be difficult, since the panel immediately covers a large piece of the wall. For a small bath, in general, use from 12 sheets of material. We will tell our readers more about installing a bathhouse made of sandwich material with our own hands.
Preparation for construction
If you have decided to independently build a house or bathhouse from SIP panels, the first thing you need to do is prepare a building design. Here you can go two ways: either first develop a project and then order material for it, or immediately adjust the project to the standard dimensions of the panels. The second option is much cheaper and simpler, so it is better to choose it.
In the project, first of all, it is necessary to indicate the location and area of all premises of the building. It is also necessary to indicate the types and areas of location of the main engineering systems: ventilation, sewerage, water supply, heating.
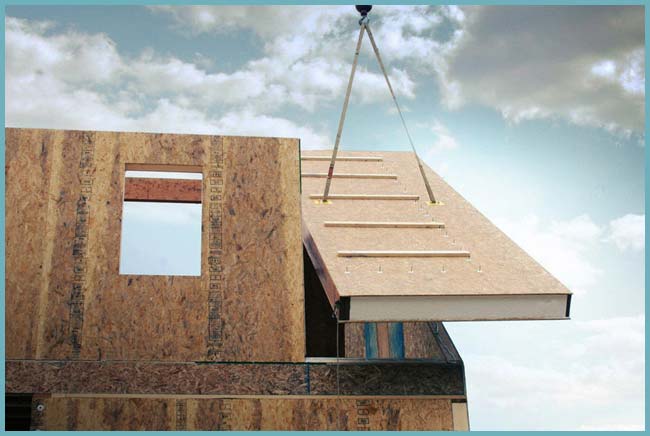
SIP panels - lightweight material
The second stage of preparatory work is the purchase of building materials. For external walls you will need panels with a thickness of at least 20 cm, and for internal walls 12-14 cm will be enough. Be sure to pay attention to the marking of the particle board used in the panels - it should be intended for use in conditions of high humidity levels.
Advice. Buy SIP panels of class E1 or E0 - their external panels have the lowest content of forylmadehyde, so they are the safest.
Description
So, if you are interested in what a panel pool structure is, first remember that it is a bowl that is made of metal panels that are coated with a layer of zinc. The structure must be installed on top of a reinforced concrete slab. Naturally, gaps form between the pit and the walls of the bowl, but they do not need to be concreted - use a special backfill. At the end of the installation work, a protective tape should be made from monolithic reinforced concrete.
Also, such a pool has a distinctive feature - it has a polyvinyl chloride film. It is required in order to perform the functions of waterproofing and will be an excellent material for finishing. Pools can vary in size. You can install a ladder inside the structure to make it easier to get in and out of the water. Please note that the price of a panel pool based on a metal frame is higher than that of a polypropylene one. This is more than compensated by the fact that installation does not require concreting, which means that with a large bowl, the pool will cost the same as its polypropylene counterpart. But what kind of pool should you buy? This decision must be made by you personally, based on the design features of all types of artificial reservoirs, as well as the installation principle.
Foundation arrangement
Both a bathhouse and a full-fledged residential building made of SIP panels are lightweight structures, so for their construction there is no need to lay a heavy buried foundation. Here you can limit yourself to a shallow strip base. It is arranged as follows:
- Mark the site and dig a trench 50-60 cm deep.
- Fill the bottom of the hole with a 10 cm layer of sand and compact the base. Pour a 15 cm layer of crushed stone on top and compact it again.
- At a height of 50 cm from the ground, install formwork made of wooden blocks.
- Build a reinforcement frame and lay it in the hole.
- Prepare cement mortar and fill the trench with it. When the foundation is dry, remove the formwork.
Important!
Don’t forget to waterproof the foundation: lay a layer of roofing felt on its surface and apply bitumen mastic on top. Next you need to arrange the harness. Prepare bars 25 x 15 cm and lay them over the entire area of the base in increments of 50-60 cm. At the corners, the bars must be connected with a notch “into the paw”, secured with a dowel. They can be fixed to the foundation with ordinary self-tapping screws.
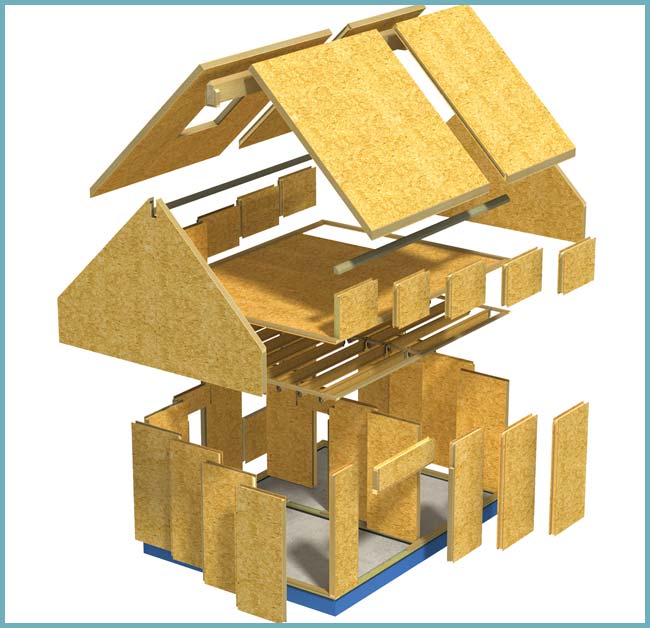
Scheme for building a house from SIP panels
Characteristics of a polypropylene pool
A polypropylene pool can be called an original solution for your summer cottage. ,
What are the advantages of such a font?
- A stationary pool, which can be classified as economy class.
- It can be installed both outdoors in the warm season and indoors.
- It will be necessary to do concreting for the base (pour the concrete pad + walls for the pool) after the font is installed.
Construction stages
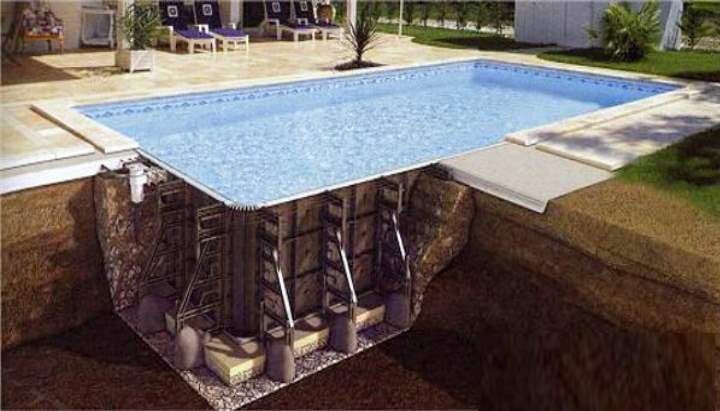
First, dig a hole in the ground.- After this, you can make a sand cushion and begin installing a steel frame, the diameter of which is 1.5 cm for the future concreting of the pit under the pool.
- Now you can begin the actual installation of the propylene bowl. If you have a large pool, and you do not have the opportunity to deliver it assembled to your site, you will have to do the assembly right on site.
- After this, you can install such embedded-type elements as injectors, skimmers, as well as other equipment as desired, for example, a counterflow.
- Around the font, place pipes and pipeline fittings in a pre-dug hole, which is located at the installation site for additional equipment.
- Installation of the most important equipment, without which the pool will not be able to function properly. Next, connect all the equipment to the pipeline that you laid in advance.
Ready! A polypropylene pool is an excellent choice if you are looking for a good pool for your summer cottage.
The main advantages are:
- Excellent quality that will last for many years (subject to certain requirements).
- Compact, as the maximum length is 7 meters.
- The price is moderate, and this is perhaps the decisive factor when choosing one of two types - a polypropylene or panel pool made of a metal frame.
Floor installation
In a house made of SIP panels, it is recommended to install the floor on joists - it’s more reliable. To do this, you need to prepare beams and tenon beams with a cross-section of 20 x 5 cm - the latter will be inserted between the panels.
Further work is carried out according to the following scheme:
- Lay the logs on the base in increments of 50 cm, fixing them to the strapping with self-tapping screws.
- Start installing the panels from the corner, gradually increasing in length: lay the first panel, cover its grooves with foam and fix the beam end-to-end, connecting the parts with galvanized self-tapping screws.
- Lay the second panel on the side of the beam, foam its grooves and fasten the elements with self-tapping screws.
- Secure both panels and the beam to the base with the same screws. Assemble the entire floor in the same way.
- Close the remaining grooves with wooden boards 1.5-2 cm thick in the already familiar way: first - foam, then - fixation with self-tapping screws.
- Secure the protruding parts of the joists and beams to the base with anchors using steel angles.
Important! Along the entire perimeter of the base, extreme gaps of 15-20 cm should be left for further installation of walls.
Complete set of Canadian baths
The design of a standard bathhouse with an insulated attic space includes a fairly large number of parts and components. If we consider the assembly tiers, the list will look something like this:
- Foundation, strip or pile-screw;
- Frame elements for walls, floors and ceilings are made of wooden beams 100x150 mm;
- SIP panels for walls and internal partitions;
- Details of roof slopes, gables, attic space.
The individual parts are connected to each other using special glue or polyurethane foam. The side edges of SIP panels are made in the form of locks; as a result, when assembled, a connection is obtained that resembles a tongue-and-groove pattern.
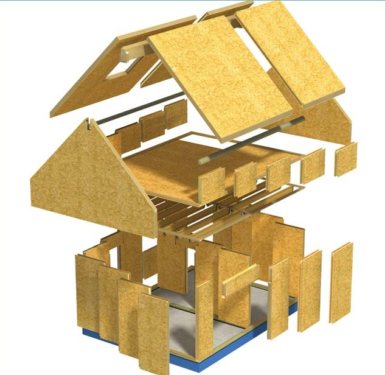
Panel technology
The external joints between the OSB boards do not coincide with the seam line between the insulation. Accordingly, thanks to well-thought-out Canadian technology, the strength of the lock increases and the chance of a cold bridge appearing on the walls of the bathhouse decreases.
Wall installation
The construction of the walls of a building from SIP panels begins with laying the “bench” - a guide board. Its dimensions must correspond to the thickness of the panels: if you use material 22 cm thick, prepare a board 5 x 20 cm. It must be fixed along the outer edge of the floor with a shift of 10-12 mm.
The installation of the panels themselves should begin from the corner: vertically join the two elements and “put” them on the bench. Pre-close their bottom and side grooves with foam. Next, adjust the panels vertically and horizontally and secure them to the bed with self-tapping screws in 15 cm increments. Then install a 5 x 20 cm square board between the panels and connect all three elements to each other with self-tapping screws in 50 cm increments. Mount all panels using the same pattern.
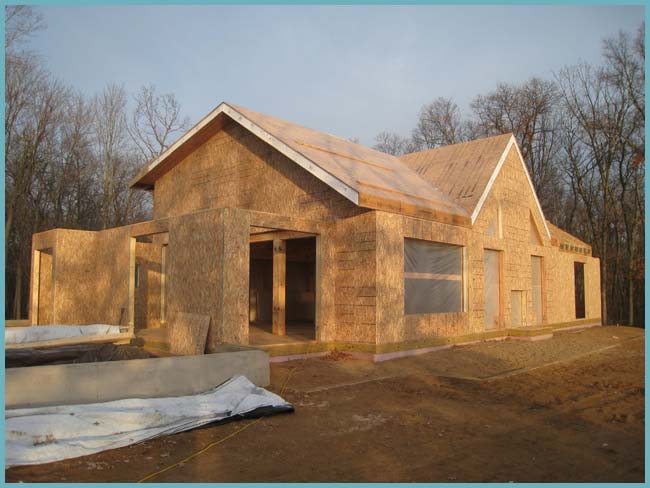
House made of SIP panels
When the walls are ready, foam the upper grooves of the panels and attach a frame of 15x20 cm bars to them using self-tapping screws. Next, secure the floor beams to the harness. Corners or brackets are suitable for this. The next stage is the arrangement of floors, which is carried out in exactly the same way as laying the floor.
Window and door openings can be cut both on already installed panels, and in advance - even at the stage of planning the location of the elements.
Finishing the interior walls of the bathhouse
To decorate the interior walls, Canadian cedar wood is used, which has a number of excellent physical properties:
- It has dense wood that does not absorb moisture, which prevents it from rotting.
- When heated, Canadian cedar wood releases essential oils that have a beneficial effect on health.
- Canadian cedar has a beautiful, distinct texture that can decorate a bathhouse.
- Canadian cedar wood is a fire-resistant material.
- The color of this tree can be varied: light amber or red-brown.
- For finishing interior walls, lining, panels and boards made of Canadian cedar can be used.
- The high density of wood and its wear resistance ensure a long service life.
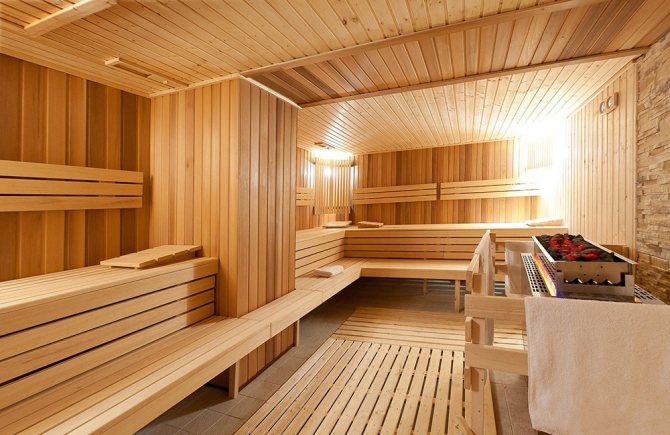
Erection of the roof
A roof for a bathhouse or a house from SIP panels can be built in two ways: using additional roofing material or using only the panels themselves.
The first option is implemented as follows:
- lay an attic floor made of tenon beams on the upper floor panels and secure the rafter system to it with self-tapping screws;
- lay insulation between the rafters and cover it with a vapor barrier film on top;
- put a wooden sheathing on the rafters and lay the roofing material of your choice: tiles, corrugated sheets, slate, etc.
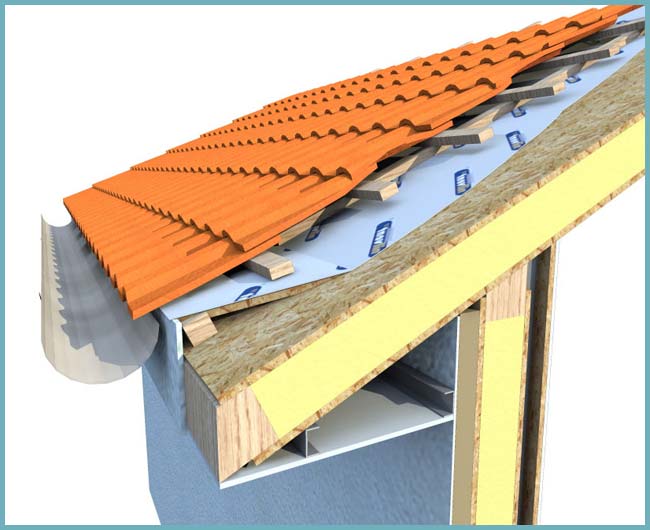
The second option involves making the roof entirely from SIP panels. This installation method is more troublesome and is in many ways similar to installing walls:
- fix the first rafter on the ceiling - start installation from the corner;
- fill the grooves of the first panel and insert the element into the rafter;
- join the parts and connect them with self-tapping screws;
- fix the second rafter, insert the second panel and fasten them;
- continue to cover the entire roof in the same manner.
As you can see, SIP panels allow you to build a house or bathhouse in the shortest possible time - in this regard, no other modern material can compare with them. But working with them is not as easy as many people think at first glance. Therefore, if you definitely decide to stop at the panels, study the instructions several times and find yourself a couple of assistants - knowledge and feasible assistance in such a matter will never be superfluous.
Benefits of the new technology
The Canadian construction method is ideal for cases where construction needs to be done quickly, regardless of weather conditions and the nature of the soil in a particular area. Out of the 4 weeks of technology provided for by the project, the construction of the box takes only 5-6 days. The rest of the time is 4 days for the foundation and 10 days for laying sewers, installing stoves and electrical wiring, finishing the steam room and protecting external walls.
Construction of a bathhouse according to the Canadian scheme can be carried out at any time of the year, and if a pile foundation is used, then the box can be placed in a wetland area right next to a reservoir.
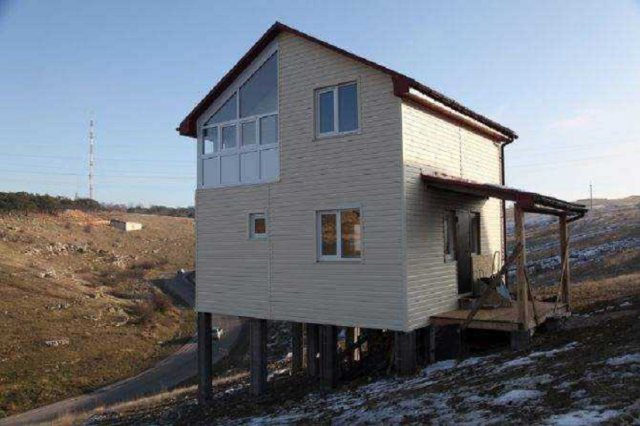
Canadian baths do not shrink. Even if the wooden frame on which the floor slabs and truss system of the bathhouse are mounted according to technology shrinks under load, the walls, ceilings, and window openings will still remain unchanged. The frame is needed as an auxiliary part used for precise installation of slabs.
For your information! Canadian baths are considered the warmest, while the wall insulation, unlike basalt or mineral fiber, does not lose its properties over a decade and a half of operation.
If construction technology is followed, heat loss is on average 30-35% less than in the case of an insulated timber bathhouse.
In fact, Canadian baths successfully combine the advantages of timber, frame and foam concrete building options in one design. External OSB boards treated with chemical impregnations, from which the surface of the walls are formed, do not require special preparation for applying any protective or insulating coating.
Structures made from SIP panels: photos
Results
Polypropylene is an excellent material that most compatriots liked due to its unique qualities and low price. Such a pool is not afraid of sudden temperature changes and external mechanical damage. You can freely install such a pool outdoors and worry that its appearance will become worse, since it will look like new at any time, even after many years. Also, in such a pool you will never slip and there will be no falls. It turns out that the risk of injury in this case is reduced to zero.
A polypropylene pool can withstand exposure to chemicals and is not afraid of even direct sunlight. According to the manufacturers themselves, such a unique material can be used even for 20 years in a row and will not need to be repaired. Such a pool can withstand incredible heat and frost, which means that such a pool can be installed in almost any region of Russia and Ukraine, where climatic conditions are far from ideal. By the way, in winter, thoughtful parents used such a pool as an ice skating rink, so why not follow their example?
