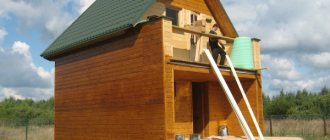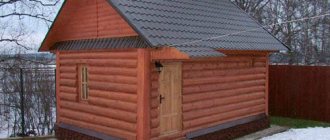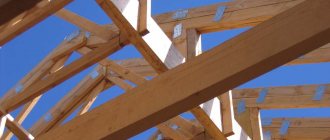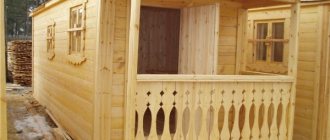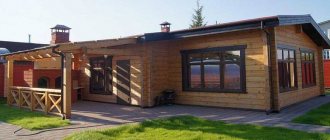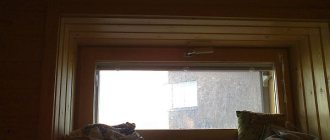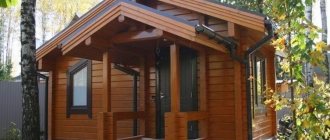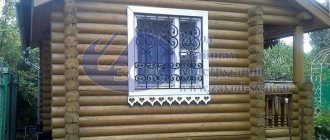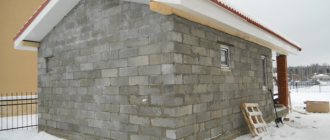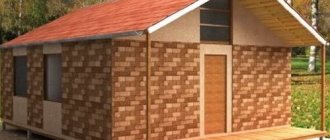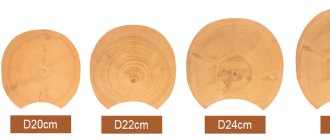Home / Featured
Back
Published: March 25, 2020
0
1
- 1 Shed roof for a bathhouse: construction technology
- 2 What are the benefits of pitched roofs for baths?
- 3 Design features of a pitched roof
- 4 Advantages and disadvantages of a pitched roof for a bathhouse
- 5 What does a pitched roof consist of?
- 6 Advantages of pitched roofs
- 7 Waterproofing and vapor barrier of the bathhouse roof
- 8 Technological process of construction
- 9 Thermal insulation of the bathhouse roof
Shed roof for a bathhouse: construction technology
A bathhouse with a pitched roof is an ideal design for creating a structure on a summer cottage for relaxation with family and close friends.
A bathhouse with a pitched roof is equipped with a total roof area of 15 m2. If the design of a bathhouse with a pitched roof has a roof area of more than 15 m2, then the construction of the supporting structure becomes significantly more complicated. A bathhouse project with a pitched roof structure is the most cost-effective option for constructing a bathhouse complex.
Particularly popular among owners of suburban and summer cottages are bathhouses built from timber with a pitched roof. Such structures can have either a one-story or two-story structure.
When planning the construction of a bathhouse with a pitched roof, it is recommended to look at photos on specialized websites. Using such photos you can study all the stages of construction of the bath complex. When building a bathhouse, it is very important to choose the slope of the pitched roof. This parameter depends on the region, the volume and form of precipitation characteristic of the area and the strength of the winds that prevail in the region where the facility is being constructed.
For steppe regions with a small amount of precipitation, the angle of inclination of the roof can be only from 8 to 200. In the case of construction of an object in areas where significant amounts of precipitation are observed, the angle of inclination of the roofing sheet is about 30-450. When installing the roofing at this angle, the roof plane becomes quite steep. The steep slope of the roof facilitates the removal of precipitation from the roof surface in the form of snow.
When choosing the angle of inclination of the roof, the material used in roofing work plays a huge role.
The slope of the roof covering is created by installing a load-bearing roof structure on opposite walls of the building that have different heights. The difference in height between the walls makes it possible to ensure the required angle of inclination of the roof structure.
Before proceeding with the installation of a pitched roof structure, you should familiarize yourself with the technology of constructing a bathhouse with a pitched roof using a photo or consult with a specialist. There are various designs of a pitched roof for a bathhouse, the design of which can be found thanks to various photos on specialized construction sites.
Before starting installation work, you should prepare wooden beams of the required length. The size of the beams and their cross-section depend on the width of the building and the type of roofing material used in the process of creating the roof. Most often, beams are placed at a distance of 0.5 to 1.0 m from each other. The optimal distance between the beams is equal to the width of the heat-insulating material used in the insulation process.
A bathhouse with a pitched roof can be erected in two versions:
- with an attic space;
- without an attic.
When constructing a structure for a bath complex with an attic, the attic floor is first installed, after which the construction of the load-bearing truss system of the roof structure begins.
The optimal design is in which the attic floor beams and the beams of the supporting roof system are mounted in one place and connected to each other with U-shaped brackets. In some cases, pins made from reinforcement can be used as fastening elements. Such fasteners are driven into specially drilled holes in the beams.
Depending on the design features of the building, the design of a pitched roof may differ and have its own design nuances in each specific case. For example, with a large roof area, the load-bearing roof structure uses additional elements such as a foot and a rafter leg, which allows you to create an additional support point for the rafter leg.
When building a bathhouse from timber, the upper crown is used as a support for installing the beam structure of the attic floor and roofing system. To enhance the rigidity of the roof, special struts, lintels and ties are used in the supporting structure.
After completion of the installation work on installing the supporting structure of the roofing system, sheathing is installed on it to secure the roofing material.
Before installing the roofing material, all structural elements of the rafter system should be treated with antiseptic and fire-retardant chemical special compounds.
Laying of roofing material should begin from the lowest point of the roofing plane. In order to ensure high-quality tightness of the coating, the necessary overlap should be observed and special fastening elements should be used during installation operations.
During the installation of the roofing material, a layer of waterproofing should be laid between it and the supporting structures of the rafter system.
When using rolled roofing materials, they should be laid on a continuous sheathing. Roll roofing material is laid in 3 layers for reliability. The layers of roofing material are glued together during installation.
When using soft roofing material for the roof, installation work should begin from the lowest point of the roofing structure. During the initial stage of work, glassine is glued to the sheathing using heated mastic. During the gluing process, sheets should be glued with an overlap of at least 10-12 cm.
At the next stage of work, the roofing roll material is glued to the glassine. During the installation of the material, you should carefully monitor the formation of air bubbles and, if they occur, promptly remove them. At the lowest point, the roofing material is inserted beyond the edge of the roofing structure by at least 15-20 cm and secured with nails to the bottom of the sheathing.
When carrying out installation work, you should strictly adhere to all requirements and recommendations, compliance with which can guarantee the creation of a high-quality roof for the bathhouse complex.
A single-pitch roof structure can be used in any bath complex project. However, the use of a lean-to structure is not always justified, as this may require creating a significant height difference between opposite walls
One of the most common designs of a bathhouse complex with a pitched roof has a size of 6x4 m and an attached terrace. This project includes several small rooms. The total area occupied by the bath complex is 24 m2. The bath complex in its design has an attached terrace located under the same roof as the building.
The terrace is located on the same foundation as the building. This project is ideal when using the complex as a sauna. When using the complex as a Russian bath, the size of the steam room will not be enough, since only one shelf with a length of 200 cm and a width of 80 cm occupies an area of 1.78 m2, and the total area allocated for the steam room is 3.98 m2. The complex includes the following premises:
- bathroom;
- dressing room;
- restroom;
- washing room;
- steam room
This project, being small in size, is ideal for lovers of bath procedures, and will fit perfectly into the design of a summer cottage.
The project of a bath complex with dimensions of 5x5 m is another popular project. This project includes a steam room, a relaxation room, and a washing room. In addition, an open terrace is equipped with the main building under one roof and on a single foundation. The disadvantage of this project is the need to install a heating system for the rest room when operating this structure during the cold season.
The choice of project for construction on a summer cottage depends on the wishes of the owner and his financial capabilities.
A shed roof is an easy-to-install and inexpensive design. Its installation is advisable if the bathhouse is an extension to the house. Today we will tell you how to make a pitched roof for a bathhouse in our article. A pitched roof is a rectangular triangle in cross-section. Its sides are the rafter lines, floor beams and part of the wall.
The structure of a pitched roof for a bathhouse consists of: a rafter system, sheathing with insulation, outer cladding of the gables and roofing.
We invite you to familiarize yourself with the width of the shelves in the steam room - All about the bath
The type of building determines the types of truss system for pitched roofs:
- Sliding system. It has found its main application in bathhouses built from logs. Its design eliminates its own deformation during shrinkage of the log house, which can reach 15%. To do this, on the upper wall the rafters are rigidly attached to the Mauerlat. On the lower wall, the system has special devices for support, which ensure its sliding when the building shrinks.
- Layered rafter system. Used in buildings that do not have large shrinkage. In such a system, the lower ends of the rafters are supported on the floor beams. The upper ends rest on a high wall or counter. The rigidity of the entire structure is increased by struts and wooden racks.
- Hanging rafter system. The most difficult to manufacture structure is a pitched roof. The walls for such a roof must have the same height. Each system truss is pre-assembled on the ground and then installed on the building envelope. Roofs with such a rafter system are used for wooden and stone baths.
In addition to the above, pitched roofs are divided according to the possibility of internal air exchange. Non-ventilated structures have a slope of no more than five degrees and require high-quality thermal and waterproofing. Ventilated roofs have a slope of up to 45 degrees and are characterized by the presence of free space underneath, as well as ventilation holes on the sides of the roof or on its gables.
- At the initial stage, walls of various heights are erected, in accordance with the design of the bathhouse. For such a roof structure, shorter rafters will be required, so there is no need to compose them from several parts. This roof is quite durable.
- A waterproofing layer is laid on top of the walls and the Mauerlat is secured. This beam can be fixed with either anchors or metal pins, depending on the type of walls.
- Next, calculate the number of rafters based on the distance between them of 50-80 cm, and cut out a template. Grooves are cut out in each of the rafter legs, which are connected to the Mauerlat and secured with self-tapping screws, nails or overlays.
- Between the rafters, counter-batten slats are attached, which are covered with a layer of waterproofing film, fixed with staples. This lathing creates a gap between the rafters and the film to prevent moisture or condensation from getting on the wood.
- A sheathing is attached to the waterproofing perpendicular to the rafters to distribute the weight of the roofing material over the entire roof plane. If the material is light, use slats, nailing them with a gap of 15-20 cm. But for heavy or incapable roofing materials, use a continuous sheathing made of moisture-resistant plywood.
- The last stage of work will be roof sheathing. Begin fastening the sheets of material from top to bottom, laying them with an overlap of 10-15 cm. Self-tapping screws with rubber caps are used as fastening elements to prevent moisture from getting into the holes. As an option, you can take rubber pads and ordinary self-tapping screws.
Project of a bathhouse with a pitched roof - “Gera”
The design of a bathhouse with a pitched roof and a terrace has impressive dimensions. Its dimensions provide for the construction of a building 4 by 9 meters. The total usable area of the structure, combining all the elements of a bathhouse with a pitched roof, is 35 square meters. m. A spacious steam room with a washroom and a relaxation room have access to a single free veranda. Projects for bathhouses with a pitched roof are in great demand among developers and are widely used in suburban summer cottages. Designs of this type allow you to save additional money. offers services for the installation of wooden buildings at competitive, attractive prices.
View PHOTOS from the construction of this project.
See photos of the bathhouse after finishing.
The cost of building a bathhouse for shrinkage from:
- timber with natural humidity 150 x 150 mm – 370,000 rubles;
- profiled timber 140 x 140 mm - 400,000 rubles (dovetail);
- profiled timber 140 x 190 mm - 455,000 rubles (dovetail);
- profiled timber 140 x 140 mm - 448,000 rubles (corners into a bowl).
the cost of a set of design documentation is 10,000 rubles.
The price of construction for shrinkage includes:
- a set of bathhouses made of timber of natural moisture of coniferous species (pine, spruce), construction height of the first floor 2.5 meters, height of chopped gables 0.6 meters, dovetailed/bowled corners;
- internal interior partitions made of timber 100 x 150 mm (90 x 140 mm when building from profiled timber), floor beams made of timber 100 x 150 mm with a pitch of no more than 0.6 meters;
- installation on a finished foundation with laying of roofing felt under the embedded crown, production of a rafter system, roof sheathing, temporary roofing with roofing felt. The structure is assembled on linen jute fabric; wooden birch dowels with a diameter of 25 mm are used to fasten the beams together;
- lumber and components: board 50 × 150 mm for the rafter system. The pitch of the rafters is 0.6 meters. Edged board 25 × 150 mm for the manufacture of roof sheathing;
- loading and unloading of lumber and components. Delivery to the construction site within a radius of 50 km from the Moscow Ring Road;
- other consumable building materials (staples, nails, roofing felt).
The cost of constructing a strip foundation is 180,000 rubles.
Technical characteristics of the base:
- monolithic strip foundation reinforced under all external and main walls, porch;
- height of the monolithic plinth + 300 mm from the existing ground level, width 300 mm, laying depth - 300 mm;
- compacted sand cushion, 300 mm thick, made of medium-grained sand;
- AIII reinforcement Ø 10 mm with overlapping bars of at least 300 mm and bending at corners/intersections of main walls;
- factory-made concrete grade M - 300 (B 22.5);
- ventilation of closed underground volumes (vents) - PVC pipe 110 mm.
The cost of a pile-screw foundation is 50,000 rubles. (photo)
The cost of roofing with metal tiles is 70,000 rubles.
Skull block 50 x 50 mm on the counter-lattice;
Hydro-vapor barrier film “Izospan A”;
Ridge strip, end, cornice;
Metal tile “Grand Line” classic 0.5 Satin (color of your choice).
We also suggest you look at:
What are the benefits of pitched roofs for baths?
Some owners prefer to build an almost monumental structure because they have a large supply of resources, space and time. For such buildings, you can choose a variety of designs with gable or more complex roofs.
But for small structures, the design of a pitched roof for a bathhouse is suitable, since it is the least expensive and the easiest to manufacture.
Among the advantages of pitched roofs are:
- Easy to install. Even a novice craftsman is able to make a pitched roof for a bathhouse with his own hands, without involving assistants or professional workers.
- Minimum costs for building materials. Compared to a gable roof, a roof of this shape with a similar area will cost 1.5 times less, since significantly less roofing materials and blanks for rafters will be required.
- Durability. With proper calculation of the angle of inclination, a pitched roof can withstand any weather conditions - snow, rain, strong wind, and the bathhouse will last much longer.
- Convenience. Another good thing about a pitched roof on a bathhouse is that it is convenient to install if you want to attach a bathhouse to a residential building. In this case, you will save on material, and such a design will take up less space. In addition, the annex bathhouse can be entered from the street, directly from the house, or through the terrace. A very convenient structure that can be equipped with a pitched roof would be a bathhouse with a carport.
Of course, there are designs for very simple, flat roofs, however, they are absolutely not suitable for building a bathhouse. Although they are much cheaper than all other designs, nevertheless, the peculiarity of the bathhouse is that air must circulate in it, therefore, there must be at least one slope.
Advantages of a pitched roof for a bathhouse
If there are no special requirements for the roof, other than reliability, durability and the ability to retain heat, a lean-to structure is the best option. The advantages of bathhouses with a pitched roof include
:
- Easy to install. Even a person who has not previously been involved in this type of work can handle construction. It is enough to have at least basic skills in working with tools and some knowledge in the field of roofing. You can build a compact bathhouse with such a roof alone.
- Small budget. The construction of a single-pitched roof will cost 1.5-2 times less than the installation of a gable roof for the building of one area. This is due to the fact that noticeably less high-quality lumber is required for the rafter system and materials for installing insulated roofing pie.
- Durability and reliability. If the roof is designed and installed correctly, it can successfully withstand atmospheric loads for many years.
- Practicality. A single-pitched roofing option is an ideal solution for a bathhouse attached to a house. A terrace or veranda of a bathhouse will also be successfully located under such a roof - there will be no need to install a complex rafter structure with unnecessary connections.
Bathhouse project with veranda
Design features of a pitched roof
If we consider the actual structure of a pitched roof, then it is a single plane located at an angle, which is formed as a result of different heights of the supporting walls. Typically, the angle of inclination is 20-30°, as it allows precipitation to drain spontaneously from the roof without damaging or overloading it.
There are several ways to build a pitched roof on a bathhouse:
- Construction of walls of various heights. Since the roof will rest on two opposite walls, they are made with different heights, thereby creating an angle of inclination. The mauerlat is laid directly on the upper edge of the walls and the roof rafters are secured.
- Installation of additional racks. In this case, the height of the supporting walls themselves will be the same, but to create a roof slope, special racks are attached to one of them. Although this approach will be somewhat more economical in terms of the amount of materials, such a roof must be properly insulated, and all cracks must be sealed so that heat does not escape from the steam room to the street (for more details: “How to insulate the roof of a bathhouse with your own hands - choose the material and method of insulation”) .
When constructing a roof, experienced builders are always guided by the principle that the roofing material must be selected taking into account the angle of inclination. That is, the smaller it is, the less relief the roof covering should be. In any case, to prevent water or snow from accumulating on the roof in winter, as well as various debris, its inclination angle must be at least 10 degrees. Then the structure will last longer and the need to replace the roof will not arise soon.
The bathhouse box is considered complete after the roof is placed on it. Most often, property owners create this building on a personal plot or summer cottage on their own, involving relatives or friends as assistants. At the same time, in order to reduce labor costs, they prefer to choose the simplest solution for the roof of the bathhouse - they build a pitched roof as in the photo.
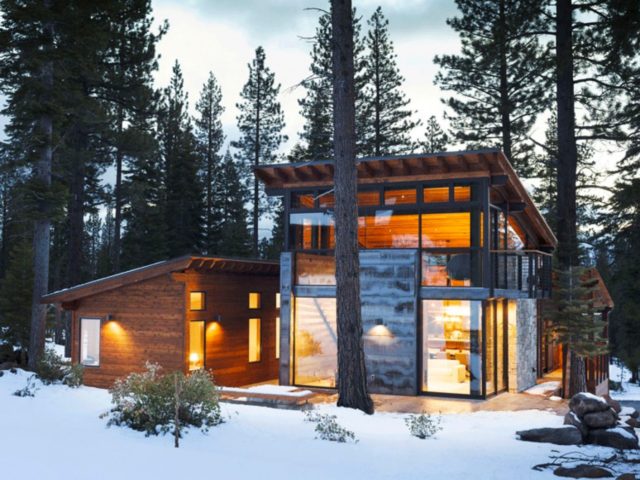
The simple installation of this option for covering a bathhouse contributes to its popularity and makes it the most common. A roof with one slope is supported by the load-bearing walls of the building and thus the magnitude of its slope depends on the difference between the heights of the walls. To calculate the tangent of the angle at the slope, you need to divide the height difference at the supporting walls by the distance between them. The cost of construction work directly depends on the angle of the slope: the smaller it is, the cheaper it will cost to create a roof.
True, pitched roofs for a bathhouse have one significant drawback, which is that the small angle of the slope allows the mass of fallen snow to linger on the surface, and a large amount of moisture on it leads to the destruction of the roof or the need to repair it. This is important to consider before building a pitched roof.
Experts believe that a bathhouse with a flat roof is an unsuccessful construction option and recommend that when choosing an option for arranging a roof, preferring a slope for it within 20-30 degrees, especially for regions where a significant amount of precipitation falls in the form of snow in winter, where the angle is not may be less than 45 degrees. When choosing a roofing material, this factor should definitely be taken into account.
Often, owners prefer to lay a two-layer structure made of rolled material such as roofing felt on the roof of a bathhouse. But the fact is that in winter you will need to clear the snow from the roof. as well as ice removal. A roof covered with roofing felt will be problematic to clean. Roofing material must be purchased so that it is durable and reliably protects against leaks.
When a bathhouse with a pitched roof is being built, it is recommended that you first familiarize yourself with the rules for its creation and study the technology for carrying out the work. First of all, you should know that any roof option involves the construction of a supporting frame on which the roofing covering is laid.
We invite you to familiarize yourself with what is pool water treatment
Roof diagram with one slope
The structure of a pitched roof for a bathhouse consists of: a rafter system, sheathing with insulation, outer cladding of the gables and roofing.
The type of building determines the types of truss system for pitched roofs:
- Sliding system. It has found its main application in bathhouses built from logs. Its design eliminates its own deformation during shrinkage of the log house, which can reach 15%. To do this, on the upper wall the rafters are rigidly attached to the Mauerlat. On the lower wall, the system has special devices for support, which ensure its sliding when the building shrinks.
- Layered rafter system. Used in buildings that do not have large shrinkage. In such a system, the lower ends of the rafters are supported on the floor beams. The upper ends rest on a high wall or counter. The rigidity of the entire structure is increased by struts and wooden racks.
- Hanging rafter system. The most difficult to manufacture structure is a pitched roof. The walls for such a roof must have the same height. Each system truss is pre-assembled on the ground and then installed on the building envelope. Roofs with such a rafter system are used for wooden and stone baths.
In addition to the above, pitched roofs are divided according to the possibility of internal air exchange. Non-ventilated structures have a slope of no more than five degrees and require high-quality thermal and waterproofing. Ventilated roofs have a slope of up to 45 degrees and are characterized by the presence of free space underneath, as well as ventilation holes on the sides of the roof or on its gables.
The use of a certain type of roofing depends on the slope of the pitched roof. Soft roofing made from roll materials is used with a slope of up to 10 degrees. Profiled flooring is used with a slope of 10-20 degrees. Slate and ondulin can be laid at an angle of 20 degrees or higher, and metal tiles can be laid at an angle above 25 degrees. This dependence is taken into account when calculating the choice of material or design of the rafter part.
The whole essence of the roof lies in just one slope. The slope is determined by different sizes of the supporting walls. The most optimal angle is considered to be 20-30 degrees. Thanks to this slope, precipitation will not linger on the surface.
It is worth noting that you can give the necessary degree in two ways.
- Due to the difference in wall heights. During the construction process, one of the walls is erected higher than the other. As a rule, the decisive factor in choosing walls is the drainage. If you want water to flow in a certain direction, make the corresponding wall low
- By installing additional elements. This option will significantly save material, but is impractical when building a bathhouse. The fact is that this method involves the creation of quite a large number of cracks, but to retain heat in the room there should not be any
The minimum slope for a pitched roof should be 10 degrees. If your roof is close to this value, then I advise you to create the smoothest possible coating. This is done so that the snow cannot linger on the roofing plane and immediately slides off.
To see what bathhouses with a pitched roof look like, I suggest you study a few photos. If you don't like the images I've suggested, you can always find something suitable on the Internet.
However, like any other building elements, it has its pros and cons. I propose to consider the main ones. Let's start, as always, with the advantages:
The main disadvantages of this design include:
- Less attractive appearance compared to the gable design (I, for example, like the low Scandinavian options). True, the successful choice of materials and compliance with the general concept of buildings on the site more than turn this “minus” into practically nothing. In addition, we should not forget about design fantasies that can turn the most dull building into a real masterpiece.
- Small attic area. At small angles of inclination, the usable area of the attic is greatly reduced. Therefore, if you plan to store a lot of useful (and not so useful) things on it, then this type of roof will not suit you.
This is where the cons end. Naturally, depending on individual characteristics and requests, some other nuances may arise, but, again, this will all be directly applicable to your situation.
Therefore, we can safely conclude that a pitched roof has a lot of advantages that more than offset its disadvantages.
Main characteristics of a lean-to structure
The pitched roof has an extremely simple design. The slope is a quadrangular plane with a flat surface, located at an angle to the horizon due to the height difference between the supports.
To make a pitched roof for a bathhouse, the rafter system of the slope should be supported on structures located at different heights. This is done in several ways
:
- Walls of different heights are erected. The Mauerlat is mounted directly on them, on which the rafters will rest.
- The walls are erected at the same height. Vertical posts with a crossbar are attached to one of the walls, which serves as a support beam for the upper edge of the rafters. The lower end of the rafters is attached to the Mauerlat on the second wall. This design is cheaper, as it saves expensive wall material, but in this case, the under-roof space requires enhanced insulation.
- Combined option. It is used if the project provides for the arrangement of an open terrace instead of the corner part of a rectangular log house or on the side of it. In this case, part of the mauerlat (support beam) is taken outside the wall and rests on a stand of the appropriate height.
- With additional support. If the terrace or veranda is located along a high wall, the rafters rest on the mauerlat on both walls, and additionally on a support beam mounted on racks. This will allow the protruding “canopy” over the terrace or veranda to withstand loads.
The principle of installation of the truss system of a pitched roof is determined at the design stage of the bathhouse
.
Frame construction
Tilt angle
The slope of the slope depends on the climatic characteristics of the region, since the load from precipitation affects the requirements for the strength characteristics of the rafter system (the smaller the pitch of the rafters, the stiffer the structure, but at the same time its weight and the cost of lumber for installation increase).
The recommended slope angle for a pitched roof is 20-30 degrees for regions with light snow and rain load. For climates with snowy winters, the optimal slope parameters are 30-45 degrees. In this case, water easily rolls off the roof, and accumulated snow comes off under its own weight.
Note! The smaller the roof slope, the higher the smoothness of the roofing material should be. This will prevent the accumulation of moisture in the places of fastenings and junctions. Stagnant moisture can cause damage to the roof and fasteners. This will significantly shorten the life of the roof.
Roof inclination angles and roofing material
Since the inclination angle depends on the difference in heights of the supports, this should be taken into account when preparing a bathhouse project, especially if a decision is made to build walls of different heights. It is more difficult to adjust the wall structure than the height of the support posts.
Roof thermal insulation
For a bathhouse, the issue of thermal insulation of the roofing pie is pressing, since it is through the roof that the main part of the heat leaves the structure. To ensure that the steam room does not cool down for a long time, and that the relaxation room and dressing room are comfortable even in winter, it is necessary to think carefully about insulation.
There are two main options for how to insulate a bathhouse
:
- In a bathhouse for use only in summer, the roof can simultaneously serve as a ceiling. It is insulated, high-quality vapor barrier is installed, heat-reflecting foil material is installed and sheathed with clapboard.
- In a bathhouse designed for year-round use, a ceiling should be installed, insulated using sheet or roll materials, or thermally insulated using the backfill method.
If you use a bathhouse with an insulated roof-ceiling in winter, you will have to burn a large amount of firewood to compensate for the increased heat loss. As a heat insulator, it is advisable to use fire-resistant fibrous slab or roll material - mineral or stone wool. But high-quality vapor barrier should be provided, since moisture, accumulating in the heat insulator, degrades its thermal protection characteristics by half.
Floor insulation with mineral wool
Floor insulation is a simpler and cheaper option if you use backfill materials - slag, expanded clay, vermiculite
. The advantages of backfill materials include affordable cost and extreme ease of installation. For a bathhouse, it is recommended to use a backfill made of non-combustible materials.
Design
You can prepare a project for a bathhouse with a pitched roof yourself. Building designs are easy to find on the Internet - the most convenient way is to choose the appropriate option and adapt it to the existing conditions. If you have no construction experience, it is advisable to pay attention to projects that are as simple as possible to implement.
At the design stage it is required
:
- determine the number, dimensions and purpose of the premises, their relative location;
- calculate the optimal height of the walls;
- design the roof structure taking into account the angle of inclination and the selected roofing material;
- select materials for installing the log house and roof;
- decide on materials for external and internal finishing;
- calculate the foundation based on the total load on the foundation.
Bathhouse layout
It is necessary to prepare drawings indicating all dimensions. It is important to carefully consider the installation of each unit of the rafter system on the bathhouse and choose the optimal technology.
If you are taking on the construction of a roof for the first time, when installing its frame, it is useful to have in front of your eyes detailed explanatory drawings of the correct fastening of the rafter legs.
Advantages and disadvantages of a pitched roof for a bathhouse
Shed roof for a bathhouse attached to a house
Like any structure, the roof has its advantages and disadvantages.
The advantages of a pitched roof for a bathhouse are as follows:
- Economical - the consumption of materials for such a design is low.
However, such a roof also has disadvantages:
- The design of the pitched roof does not allow for the installation of an attic.
What does a pitched roof consist of?
A frame bathhouse with a pitched roof will be more durable the higher quality materials are used for its construction. It is important to take into account the operating conditions of such a structure.
You can build a pitched roof yourself from the following materials:
- Mauerlat. which is laid on the walls as a base under the rafters, is made of coniferous beams measuring 15x15 cm or slightly thicker. To protect this element from mold, rot or parasites, a layer of mastic is applied to it for waterproofing, or it is covered with roofing felt.
- The rafters almost completely bear the weight of the roofing materials, so for their manufacture solid, durable boards measuring 5x15 cm are used. This thickness is enough for the roof to be strong and reliable. In addition, it is possible to use 15 cm thick insulation if necessary. The length of the rafters is cut with a margin for overhangs, which prevent moisture from entering the room. At the ends of each individual rafter it is necessary to make cuts for mounting on the Mauerlat, which is made using metal plates or nails.
- The sheathing serves to ensure that the weight of the roofing materials is evenly distributed between the rafters. If the sheathing is made of slats 25-30 mm thick, then they are attached perpendicular to the rafters. However, if you plan to lay roofing materials that are subject to deformation, a lattice structure will not be suitable. In this case, a continuous sheathing is attached from moisture-resistant plywood.
- In a frame bathhouse, the pitched roof must be made of reliable, lightweight and almost smooth materials (read: “How to build a frame bathhouse with your own hands - construction instructions”). Ondulin, corrugated sheets, metal tiles or soft tiles are best suited for these purposes.
We invite you to familiarize yourself with a DIY mini-brick oven for a summer residence
When considering designs for bathhouses with a pitched roof, you can choose the option with or without an attic. The need for additional insulation of the roof slope will depend on which option you choose. So, a roof without an attic will need to be insulated with any rolled fibrous material that does not transmit heat well. But if there is an attic, additional insulation is not necessary.
However, in any of the options, it is necessary to have a film for waterproofing, fire retardants and antiseptic impregnations, fasteners for roofing materials, as well as the tools necessary for the work.
Do-it-yourself pitched bathhouse roof
We select materials for installation of the structure. They must have sufficient strength so that the roof can withstand the design loads.
- Mauerlat. Horizontal supports for rafter legs, which are mounted on walls or racks, are best made from coniferous timber with a cross-section of at least 150x150 mm.
- Rafters. The ideal option is boards made of pine or dense wood with a cross-section of 50x150 mm - such dimensions make it possible to install insulation, the thickness of which is 150 mm. The length of the rafters is calculated taking into account the length of the overhangs beyond the supporting structures.
- Lathing. Transverse ties connecting the rafters to each other add rigidity to the frame, help distribute the load on building structures and the foundation, and serve as support for the roofing deck. For sparse sheathing, slats with a thickness of 30-40 mm are suitable; for continuous sheathing (necessary for some roofing materials or if a minimum slope angle is selected) - moisture-resistant plywood, OSB boards, boards.
- Roof. We recommend lightweight flooring materials that can be installed even alone - bitumen slate (ondulin) or flexible tiles, corrugated sheets, metal tiles. Roofing felt is traditionally used as waterproofing.
Options for attaching rafters to the Mauerlat
The lumber must be dry, without deformations (bending, twisting), without wood defects in the form of fistulas and knots that affect the load-bearing capacity of the elements. After cutting the elements to size, they should be properly treated with a fire-bioprotective agent twice.
Advantages of pitched roofs
Some residents create a bathhouse not to use it for its intended purpose, but as a decoration for their summer cottage. Of course, such people are unlikely to like this type of roofing, but simpler people will appreciate all its delights.
The positive side of one ramp is as follows:
- Very simple design. Due to this parameter, the creation of the necessary design can be carried out without problems even by an inexperienced worker. The small mass of individual elements allows you to create the entire system yourself, therefore, you can save a lot on this
- Cheapness. One roofing slope has always been a winner due to its low material costs. As a rule, the amount for it is 2 times less than other types of roofing systems. In addition, savings may exceed this value if all work is carried out independently
- If no serious errors were made during the calculation process, then the finished structure will be very reliable. Due to the high-quality materials used as a result, the construction period of such a system will be very long and will serve as good protection for the building.
- Due to its simplicity and structural features, a bathhouse with one slope can be easily attached to an existing building, thereby saving useful square footage of your site
Due to its functional purpose, a bathhouse cannot be built with a flat roof, but only it can compete with a single slope in terms of its cost. The fact is that there will always be a very large amount of moisture in the room, and it, forming into condensation, will have a negative effect on the cake. A pitched roof can easily remove excess moisture from the attic space.
Waterproofing and vapor barrier of bathhouse roof
When arranging a roof for a bathhouse with a pitched roof built from logs, even if it has a veranda, it is necessary to install waterproofing (for more details: “Roof waterproofing: materials”). In addition, installation of vapor barrier and insulation will be required. Usually the roof of the bathhouse with the veranda is a single whole. Wooden elements of the roof structure are treated with special means that protect against fire, fungus and insect damage.
In recent years, modern materials have been used for insulation - membrane films.
Waterproofing, which prevents moisture from penetrating inside the bathhouse, is mounted on the rafter structure before the sheathing is created.
How to make a pitched roof for a bathhouse with your own hands - characteristics and construction rules
Perhaps it’s no secret that the Russian people especially value the bathhouse as part of their national tradition. In such a place a person can not only have a good time, but also strengthen his body. In this article we will talk about how to build a frame bathhouse with a pitched roof with your own hands, which will easily fit even on a small plot of land.

Technological process of construction
Some preparatory work is required before construction. For example, choosing a site is a rather serious issue. It's all about the pitched roof, and to prevent it from being torn off by strong gusts of wind, you need to determine the position of the future bathhouse. To find the correct configuration, it is necessary to thoroughly study the wind rose.
Wooden elements involved in construction must be treated with antiseptics, and the places where they come into contact with other material must be isolated. As a rule, cheap rolled material is used for this - roofing felt.
Using the construction technology I proposed, more than one frame bathhouse with a pitched roof was built. All these structures have stood the test of time and received a worthy assessment. During the entire operational period, there were no complaints from the developers, and if the roof began to leak, it was only due to poor-quality installation work or materials.
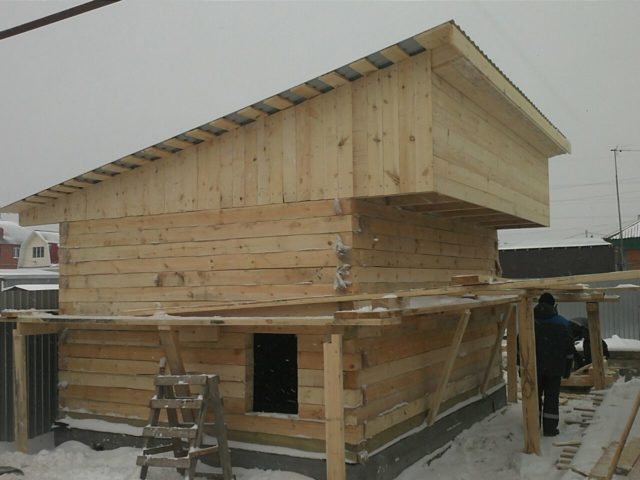
Therefore, if you want to create for yourself not a temporary structure, but a durable bathhouse, then follow all the steps with appropriate responsibility.
Any bathhouse project with a pitched roof is built similarly to the technology described below.
- As mentioned earlier, the slope is created by increasing the height of one of the walls. If you don’t know which one to make higher, then think about where you want the precipitation to flow. Although this method is one of the most expensive, it is at the same time very simple. Rafter legs laid on the roof do not need to be spliced, therefore, the strength of the entire structure increases, and this is an important factor in the construction of a pitched roof
- A waterproofing layer must be laid along the upper perimeter of the walls. Next, a support beam - Mauerlat - is laid in this place. Its fastening can be done in several ways. For one of them you will need an additional element - a reinforced concrete belt. Its structures include embedded elements protruding outward. It is on them that the Mauerlat is mounted. As I already said, fastening the support beam can be done in many ways, here everything will depend on the material of the walls. Having clarified this nuance, you can address these questions to the relevant specialists
- For ease of installation work, it is necessary to create a rafter template. This will make your work on preparing these elements much easier. The calculation of rafter legs is made on the basis of 1 piece per 50-80 centimeters of the width of the building. Calculations carried out before the start of construction can determine the parameters. The installation of these parts is made using nails, screws or metal plates
- The sheathing boards should be perfectly perpendicular to the rafters. As a rule, a pitched roof has a continuous sheathing, but even this must have some clearance to ensure proper ventilation.
- At the next stage, a vapor barrier layer is laid. It is attached using a construction stapler. For this layer it is best to use polyethylene
- If necessary, a full roofing pie is laid on the roof. After the waterproofing layer, the counter-lattice is installed
- Next comes the installation of the roofing. When choosing it, you should take into account that it should be light and as smooth as possible. For a bath, ondulin or metal products are best suited
A bathhouse is a building in which it will always be much warmer than outside. It is worth understanding that under such conditions, condensate will appear in a very large volume.
To protect the material from rotting, create high-quality ventilation, and you will preserve your structure for many years.
Roof installation
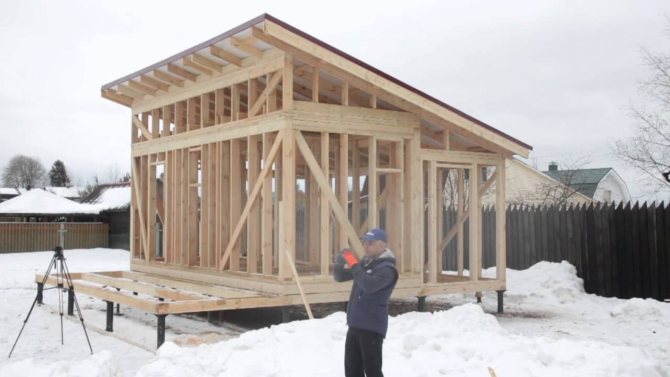
When the walls are ready, you can begin installing the roof of the frame bathhouse with your own hands. If the walls of the frame bath were built at different heights, then an excellent solution would be to make a pitched roof. Separate installation of the Mauerlat is not required, since the upper trim will serve as its role. The strength of the frame is enough to support the weight of the roof. You can use 15x5 cm boards as rafter legs. Depending on the chosen roof angle, cuts are made in the boards to rest them on the frame of the bathhouse. They are laid between two walls and attached to the frame using metal corners or special plates. The next step is the sheathing. If the roof angle is less than 15°, then it is better to make it solid from moisture-resistant OSB. Using a stapler, a hydraulic barrier is attached to the frame bathhouse from above and the planks are stuffed onto which the flooring will be laid. They are necessary so that the roof of the bathhouse is ventilated and moisture does not accumulate under the flooring.
Note! The rafters should protrude slightly from the front and back of the building. This is necessary to prevent rainwater from accumulating under the foundation of the frame bathhouse. It is worth remembering that the maximum length for a pitched roof that will be installed on a frame bath should not exceed 6 meters. If it is necessary to exceed this size, then it will be necessary to install additional supports that will strengthen the structure.
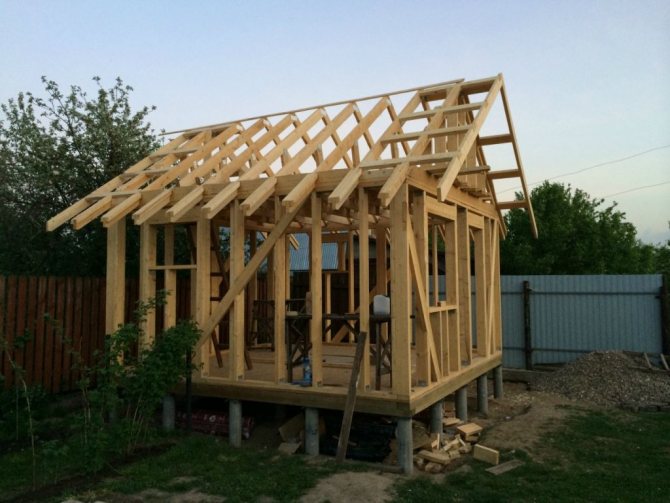
Many people choose a gable roof for a frame bath. In this case, the height of the walls should be the same. To make the work easier, the trusses for the roof of the frame bath are assembled at the bottom, and then they can be moved upstairs. It will be easiest to make trusses for a frame bath with an angle between the rafter legs of 45°. If you don’t have a large protractor at hand, then you can do the following. At the end of a 15x5 cm board, you need to draw a square with a side of 15 cm. After this, you need to draw a diagonal from one of the corners of the end. This way you can get an angle of 45°. But since this is exactly the angle that should be between the two boards, then it must be divided again into two different parts until an angle of 22.5° is obtained, which in total on two connected rafter legs for a frame bath will give 45°.
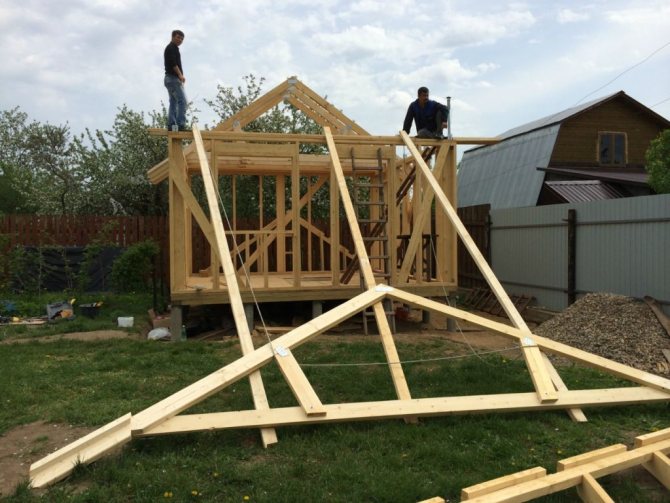
The rafter legs for the frame bath are connected to each other using nail plates. The triangle does not yet have sufficient rigidity to support the weight of the roof covering for a frame bath. To increase rigidity, it is necessary to install a tie or bolt. These are cross bars that complement the entire structure. Two jibs are made from them, which will additionally strengthen the rafter legs of the frame bath. At the junction of the rafter leg with the top trim, a gash is made so that it holds securely. It must be fixed to the frame frame using metal corners. After the first farm has been assembled, all the rest can be made according to its model.
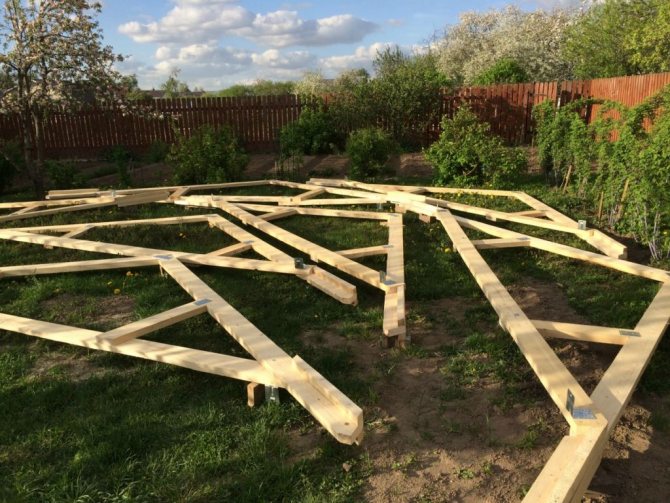
Trusses for the roof of a frame bathhouse, which will serve as gables, must be additionally reinforced with lintels. These trusses are installed first. They must be leveled and secured with jibs. To make it easier to install the remaining trusses on a frame bathhouse, it is necessary to fasten several boards between the two main ones, which will serve as a level for the remaining elements of the roofing for the bathhouse. Until the sheathing under the roof deck for the bathhouse is installed, it is necessary to strengthen all the trusses with jumpers so that they do not move. The sheathing is mounted using 5x3 cm bars. The distance between them can vary from 30 cm. Everything will depend on the planned flooring. The next step is to install waterproofing on the roof for the bathhouse. It is fixed using a construction stapler directly to the rafters and sheathing.
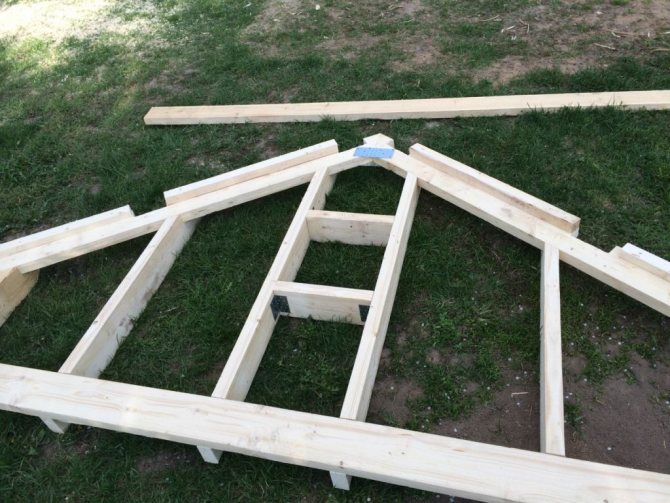
The next step is to lay additional sheathing on the bathhouse to further secure the waterproofing. After this, the roofing can be laid. Slate, ondulin, corrugated sheets, metal tiles or soft tiles are suitable for baths. But for the last one in the bathhouse it will be necessary to make a continuous sheathing. The last step is to insulate the attic and under-roof space so that the heat does not evaporate too quickly. It will be mandatory to install a vapor barrier on the ceiling from the inside of the bathhouse in the steam room. Thick foil can play its role. The insulation that will be located under the roofing of the bathhouse should also be covered with a vapor barrier on both sides. Here you can use a special membrane rather than foil. Additional information about installing a gable roof on a bathhouse can be obtained from the video.
Bathhouse roof thermal insulation
Typically, mineral wool is used to insulate the roof of a bathhouse. Sometimes polystyrene foam is used, but it can emit toxic fumes and therefore it is better to exclude this option. It is advisable to lay thermal insulation material with a thickness of about 10 centimeters. Two layers of insulation 5 centimeters thick are laid out in a checkerboard pattern and, thus, the joints are covered and cold bridges do not appear.
To provide thermal insulation, a heat-saving vapor barrier film is sometimes used - for example, a two-layer membrane.
