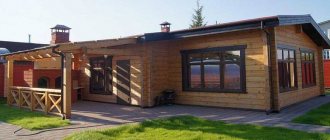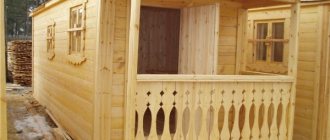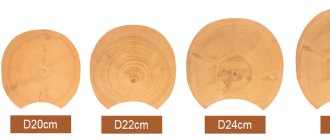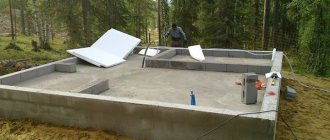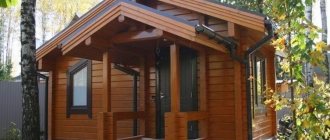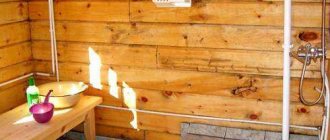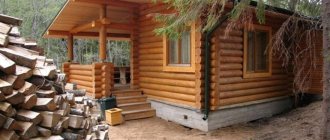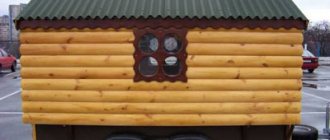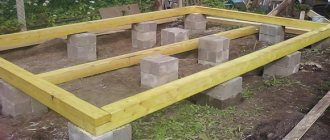Complete set of timber buildings
Complete set of timber buildings
The maximum dimension of profiled timber for a wall set made of larch and cedar is 350MM
Foundation
Wall kit
- Project;
- Profiled timber;
- Nagel, studs, etc.;
- Polytherm;
- Fasteners;
- Logs 150×100 (installation in 60 cm increments);
- Beams 150×100 (installation in 60 cm increments);
- Antiseptic treatment of timber and lumber.
Roof
Temporary roofing: Reinforced film, Rafters 150 x 50, sheathing, installation pitch 80 cm, fastening with nails.
Many of our clients, instead of a temporary roof, immediately order a roof made of pure material - ondulin, metal tiles or BRAAS cement-sand tiles - this allows them to insure their property against fire and other disasters.
Additionally
What is the secret of the popularity of timber baths? Why are they so common? Why is this construction technology preferred over others? The answer is simple. Fast and cheap! You don't have to wait a year for the foundation to shrink. We will bring the log house to your site and assemble it in a matter of weeks. And what a delicious price! The last argument is always final!
What about the layout? She is simply perfect in this project. On 110 square meters everything you need is located.
To the right are two master bedrooms of identical size (each 9.2 square meters). The central part is occupied by the kitchen (8.6 sq. m.) and the living room (34.3 sq. m.). They are connected to the hall (4.8 sq.m.) by an arched passage.
The house is quite large, so you can’t do without two bathrooms (4 sq. m.) and (3.3 sq. m.).
There are three exits from the house, and they pass through the porch (6.2 sq. m.), the terrace (15.8 sq. m.) and the boiler room (7.3 sq. m.).
The steam room is of very modest size (3.9 sq. m.). But there is a definite advantage to this. Lighting a bathhouse will require very little logs and time.
A bathhouse is a functional building, the purpose of which is to provide a person with pleasant warmth. Beautiful baths are not necessarily complex two-story buildings with a swimming pool and marble finishing. These are, first of all, ergonomics, comfort and practicality.
Plastic windows for your bathhouse: main advantages
Installation of plastic windows in sinks and rest rooms of baths and saunas began relatively recently.
Modern designs comply with established standards for such premises and consumer requirements. The popularity of plastic windows is due to their low cost and ease of manufacture. The service life of such a window for a bathhouse is not inferior to the duration of operation of structures made of natural wood. At the same time, a large selection of finishing options allows you to create a unique interior and implement many design solutions.
PVC windows have a number of advantages:
- Versatility. For a bathhouse, you can make a window of the desired type and size. Plastic is more convenient to process. Thanks to this, you can even create roof windows from it.
- Practicality. The plastic profile and reliable double-glazed windows do not require special maintenance or care. This design is ideal for baths and saunas.
- Long service life. The window in your bathhouse can be used for many years.
- Stability of all parameters. The window installed in your bathhouse will not lose its properties. The design will not change shape or color. High-quality plastic used for the production of bathhouse structures does not change its color.
- Absolute tightness. If necessary, the baths can completely prevent the entry of cold air and moisture from the outside in order to retain heat. The presented windows cope with all tasks.
- Ease of ventilation. Opening the window sash is not difficult. High-quality fittings do not heat up.
If you still doubt which designs are better: plastic windows or various modifications of wooden ones, contact our consultants. An on-site measurer will assess the possibilities of installing a window made of the appropriate material in your bathhouse and offer you the best price for suitable products.
Projects of beautiful baths
The dimensions of the bath structure can be very small - literally for 1 person, or very spacious. In the latter case, it is necessary to build a real bath complex, including a swimming pool, a guest room, etc.
Any bathhouse includes a steam room, a washing room and a dressing room. Moreover, in a Russian log bath you can combine a washing room and a steam room. But if you build an option with a sauna, then the washing room and the steam room must be separated. Accordingly, neither the size of the bathhouse nor the number of rooms in it affect the attractiveness of the structure.
Whether a bathhouse is beautiful or not is determined by the style and material used:
- stone or brick - this material is used for a bathhouse if it is erected directly next to a residential building, and the latter is made, for example, in a “palace” or castle style;
- “wild” logs, that is, unprocessed tree trunks, are a classic of the genre; the log house does not possess architectural sophistication, and the attractiveness of a wooden bathhouse made of logs is based on individuality; slightly different sizes of logs, displacement during laying, wood pattern, wooden “lace” on the windows - all this makes the Russian bathhouse really beautiful;
- rounded log - the material is more homogeneous, which allows you to use various architectural techniques: build a complex porch, veranda with barbecue, etc.;
- timber is a universal building material with precise geometric dimensions; both rounded and profiled timber are used for bathhouses; the first imitates a log, but it is much easier and faster to lay; the profiled one forms a flat surface, and this does not look as beautiful as a log wall, but it allows you to plan a much more complex configuration of even a small bathhouse.
Important! When choosing, you should realistically evaluate your capabilities. Profiled timber is a rather expensive material, but more “obedient” and widespread. Logs are easier to obtain in regions where there are forests. However, during construction the material requires careful adjustment.
Bathhouse made of cylindrical logs
A rounded log is produced as follows: the tree trunk is cleared of bark and rounded, that is, trimmed on a machine, in order to obtain even round logs with the same diameter. Then the workpiece is cut to length - according to the dimensions required by the project, and bowls are cut out at the ends. Lumber is treated with antiseptics.
Important! Only the core and core are used. Most of the hard outer layer is cut off.
The advantages of a beautiful log bath are:
- wood retains its unique ability to create a microclimate; you don’t have to worry about excess moisture or excessive dryness;
- logs are the best possible heat-retaining material, which means not only thinner walls, but also lower heating costs;
- the uniformity of rounded logs simplifies installation and reduces construction time, the same quality allows you to plan and implement a more complex configuration;
- A bathhouse made of logs does not need either external or internal finishing - the wood is already beautiful.
The log house also has disadvantages:
- the material requires processing, that is, it will not be possible to prepare wood yourself;
- Professionals should be hired for construction.
Sauna made of rounded timber
It is sometimes difficult to determine from the appearance of the building whether a beautiful bathhouse was built from a cylindrical beam or from a rounded log. However, other user characteristics of the materials differ and are quite noticeable.
Profiled timber is made from dry wood - no more than 18% humidity, it has a specific shape. Tenons and grooves are formed on two opposite sides of the product. When laid, the protrusions and recesses form a kind of locking connection, which increases both the strength of the walls and their thermal insulation properties. In addition, installation on spikes is much easier and faster.
For a beautiful bathhouse made of timber, 2 options are used:
Important! From a structural point of view, the beam can be single-tenon, that is, have only one tenon and groove, double - a more reliable option, multiple or “comb” - 3 or more tenons, and Finnish - with a complex configuration of notches and bulges.
For a bath, a double or comb is most often used, as they provide a tight connection and make it possible to do without additional thermal insulation.
Construction from timber has its own characteristics:
- dimensional accuracy and packing density allows for complex architectural elements: porch, attics, arched openings;
- it is much easier to build a two-story bathhouse complex from timber;
- a building made of timber looks exactly like a log bathhouse, but at the same time it can be used immediately after construction, since profiled, and especially laminated timber, does not shrink.
In bathhouses made of timber it is easier to install elements such as metal-plastic windows and doors of any design.
Two-story log bathhouse
A two-story building turns out to be more economical: with the same area, the bathhouse includes more rooms. As a rule, the dressing room, steam room and washing room are located on the 1st floor. On the second floor there is a guest room, a recreation room, and a billiard room.
Such baths are not only beautiful, but also serve as a guest house if there is a bedroom on the 2nd floor.
The following projects are considered standard:
- a bathhouse made of logs or timber with an attic is more profitable because, with almost the same area as a two-story one, it is built faster and heated at lower costs;
- a bathhouse with an attic and a balcony - this option is implemented when the size of the bathhouse is sufficiently large, since in a wooden house the balcony must be spacious;
- a beautiful option with a veranda or terrace - they form a comfortable summer area where it is pleasant to relax after the steam room;
- a two-story building - with or without a balcony, in appearance resembles a full-fledged house made of logs or timber, in this case it is especially important to choose a style in accordance with the main residential building.
Important! If a building made of timber or timber is located far enough away, then the style and design can be chosen in accordance with the surrounding landscape. Often this solution allows you to build a truly beautiful wooden bathhouse.
Bathhouse with panoramic windows
This is a purely modern option and, accordingly, requires appropriate technologies and materials. For such a bath, you should use profiled cylindrical timber and metal-plastic windows. The area of panoramic structures rarely allows the use of wooden frames. Special reinforced ones turn out to be noticeably higher in cost than metal-plastic ones.
Important! Metal-plastic frames cannot be installed in the steam room. Either the sauna needs to be planned without windows, or special wooden frames must be installed.
The bathhouse with large windows is made in the appropriate style: high-tech, techno, constructivism, Canadian. The location and configuration of window structures can be very different:
The window configuration can be anything. There are both ordinary rectangular structures and arched, round, triangular, complex shapes.
Constructions
And we will start with the design of windows . This is the most important part, once you understand it you will be able to make meaningful choices.
Twin frame with double glass
This design has been familiar to all of us since Soviet times. Two frames with single glasses are connected into a single unit, which opens simultaneously. But at the same time, the frames can be opened independently, if released from the fixation - this is necessary for washing windows. Note that there were also options where there was no possibility of independent opening, because the frames were bolted together.
The appearance of this design was a progress compared to single frames, because an air gap was created between the two glasses , which significantly reduced heat loss. However, it was not possible to achieve tightness - the designers left a large tolerance. In winter we had to seal the windows with paper tapes to eliminate drafts due to the cracks in them.
Today there is no need to install such windows either at home or in the bathhouse . Unless they turn out to be extremely cheap. But this is also unlikely, because manufacturers have already switched to new technologies, and twin frames with single glasses are no longer produced (well, maybe someone somewhere else is making them using old equipment).
CONCLUSION! We believe that the high heat loss of Soviet-style window frames makes them unsuitable for baths.
With double glazing
But wooden windows with double-glazed windows are more than appropriate for a bathhouse. They are exactly worth installing. But first, some background.
The Soviet window block described above is the forerunner of double-glazed windows . Design engineers improved it by achieving tightness . Two glasses, separated by a spacer frame at a distance of 1.4 cm or more, form a closed loop, sealed with sealant.
An isolated gas layer is created between the glasses, so later options arose where ordinary air is either replaced by an inert gas , or a vacuum is created there . Both options reduce heat transfer and increase sound insulation.
The revolution in the window industry was the appearance of plastic windows. Polyvinyl chloride replaced wood. Everyone was happy - both producers and consumers. We will not delve into this topic, we will only say that PVC ultimately had a lot of shortcomings, so the double-glazed window survived, and wood again became the frame material.
The wooden profile is not hollow, like plastic, but is made of solid wood. But its shape is the same as that of plastic. It also allows you to install single- and multi-chamber double-glazed windows, and you know that with an increase in the number of chambers (= gas or vacuum layers between the glasses), thermal protection and sound insulation increases. (At the same time, the price is also rising

