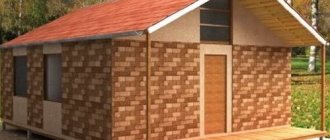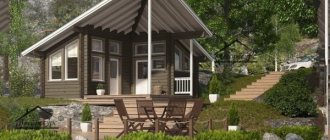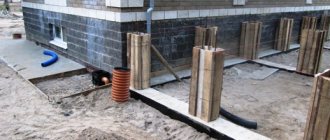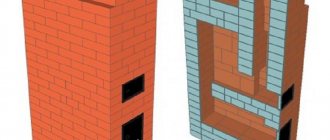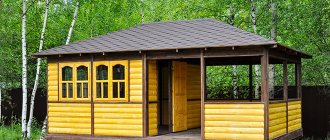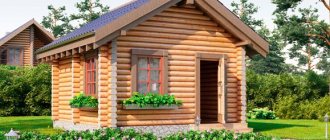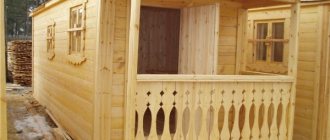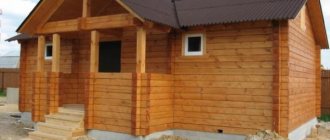14.04.2018 0
2193
The traditional Russian bathhouse has long become a mandatory attribute of any country house or dacha. Owners of such extensions are well aware of that pleasant feeling when, after a long stay in a hot and stuffy room, you find yourself under cool water in the shower while washing. However, modern trends have made their own changes here, offering a more current option for placing a bathhouse with a swimming pool in one building, which allows you to freely use both in any weather and season. To implement such an idea yourself, check out a number of the most suitable projects for such buildings.
Choosing a site to place the building
The beginning of the design of a future bathhouse necessarily begins with approval of the construction site. This issue should not be taken lightly, because the future of your venture depends on the correctness of the decisions made at this stage.
First of all, make sure to find the highest point on your site. It can be an ideal place for the construction of a swimming pool and sauna building due to the main advantage it provides - the ability to simplify the arrangement of a drainage system, which will work much easier due to the natural slope and will not require the installation of additional pumps. Those owners who are unlucky enough to find such an elevation on their site can be offered the creation of an artificial embankment from the appropriate type of soil, which, however, will entail additional costs and difficulties.
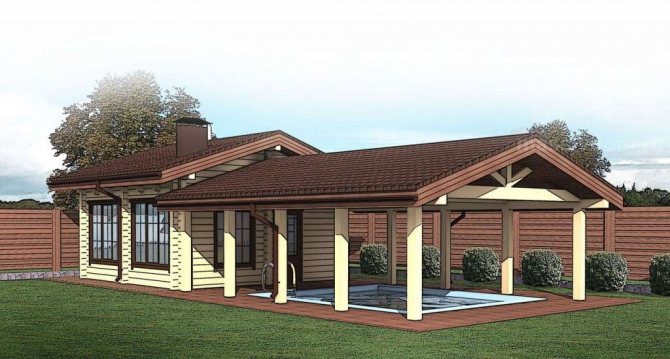
In addition, do not forget that when designing a pool under the same roof as a bathhouse, you should take into account that draining the water mass will be most convenient if there is a pond nearby.
Be sure to worry about legal issues, including the admissibility of placing your extension on a separate area of the site. Please note that if the same drainage system is not designed correctly, there is a risk of flooding your neighbor’s property. This will lead to possible conflicts and even litigation. Also, do not forget to consult with a specialist regarding the composition of the soil and the condition of the water supply system. Comply with all necessary sanitary standards to avoid penalties from government services, including a construction ban.
The issue of aesthetics will also not be amiss, including a good view from the windows of the bathhouse extension. So, those who want to watch the beauty of the sunset in the evenings should take care in advance of placing windows in the western or southwestern direction. For the south side there remains an entrance door, the location of which is explained by the lower level of snowdrifts in the winter seasons in this direction.
Facing
Now it's time to line the pool. This is the final stage of construction. Today there are a huge number of facing materials. The most common of them are tiles, PVC film, mosaic. Each owner can choose what he likes best.
Porcelain tiles have been developed specifically for pools, which do not absorb water as much as ceramic tiles and are denser. The moisture coefficient of tiles that can be used to cover a pool is three percent. At a higher value, it is porous, and mold, algae and various harmful bacteria quickly settle in it. In addition, you should choose rough tiles - they will prevent you from slipping and getting injured.
A mosaic that is cast from glass is perfect for lining a pool. It has excellent water resistance, density and strength. Its advantage is that it is small in size: 1x1 or 5x5 cm. This gives room for imagination and allows for many creative solutions. With such a mosaic you can lay out various irregularities provided for by the design, beautiful colorful paintings, ornaments, and drawings. This material is very durable, non-porous and wear-resistant.
The cheapest facing material for a bathhouse is PVC film. Its thickness is 1-1.5 mm and it has wonderful waterproofing characteristics. This film consists of four layers, and between the second and third there is a durable synthetic mesh fabric. The material is not afraid of any chemical or natural influences, is easy to clean, has a rough surface, and is resistant to microorganisms.
This film is secured using a metal fastening strip. The latter is screwed to the wall of the pool, a plastic coating is applied, and a film is welded to it by placing a geotextile sheet.
Pool arrangement: important notes
While the design and architecture of a bathhouse is well known to most domestic owners of country houses, a swimming pool is a more complex and large-scale structure that requires a fundamentally different approach. Let's draw a line under its most important aspects:
- The shape of the pool plays a much larger role than is commonly believed. Thus, rounded corners make it easier to clean and clean the bottom, while sharp corners tend to accumulate dust and other contaminants at the joints of their walls.
- It would not be superfluous to install a system for removing the top layer of water in addition to the traditional bottom drain.
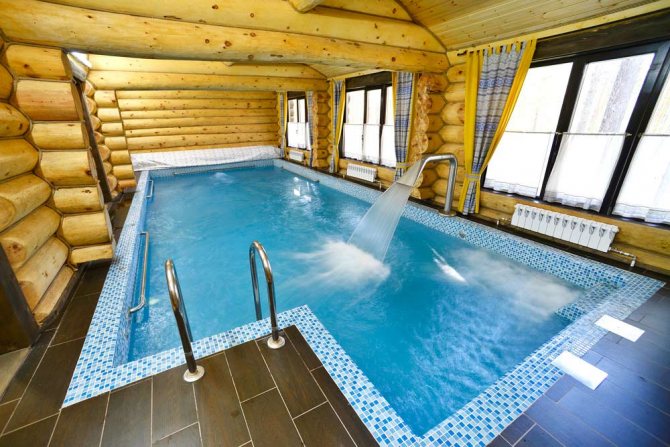
- Speaking about the technical side of arranging a swimming pool, one cannot fail to mention a whole list of important equipment. Like special water filters, dispensers and devices for cleaning the bottom surface. To all this it is worth adding a standard pump and a water overflow system with a corresponding control panel.
Start
When deciding on a location for a pool, you should think about the proximity of groundwater. The structure should not be closer than half a meter to them. Of course, it is advisable to build a foundation for it. Sometimes the floor of the bathhouse is dismantled and a recess for the pool is simply made in its foundation. But if groundwater is close, it will wash away such a structure. Under no circumstances should the walls of the bowl come into contact with the walls of the building, since water pressure can cause cracks to appear in them. Therefore, it is better to leave a gap, which is laid with polystyrene foam or covered with sand.
Building projects
The combination of a bathhouse and a swimming pool in one ecosystem has become so popular these days that professional contractors have long prepared a whole collection of detailed designs for such buildings with a variety of configurations and architecture. The choice in favor of a specific project must be made after first checking its suitability for your site according to the parameters listed at the beginning of the article. Then you can start searching for a suitable layout for the building:
- A small sauna nearby and a terrace with an outdoor pool. The construction in this project does not differ in scale, perfectly suitable for medium-sized plots with its 110 sq. m. You get a nice holiday home at any time of the year, which includes a living room, a compact hallway and a glazed veranda. The main rooms of the bathroom, bathhouse, swimming pool and locker room will be connected by one corridor leading directly to the relaxation room. Outbuildings of this size are designed for families or friendly gatherings of four to eight people.
- Bathhouse extension with indoor pool. An analogue of the previous version, characterized by an increased area of up to 216 sq. m. and the location of the pool in the interior of the building.
- The latter is allocated a separate room, which can be accessed by two entrances - the front entrance through the hallway and living room, as well as the door leading to the terrace. The main advantage of such a project remains the large size of the pool, up to 62 square meters. m. However, if desired, the owner can reduce its area, freeing up space for additional equipment or other interior, such as dining tables or a summer kitchen. In addition, no one forbids experimenting with a free attic, using it for different purposes, such as a game room with table tennis or billiards.
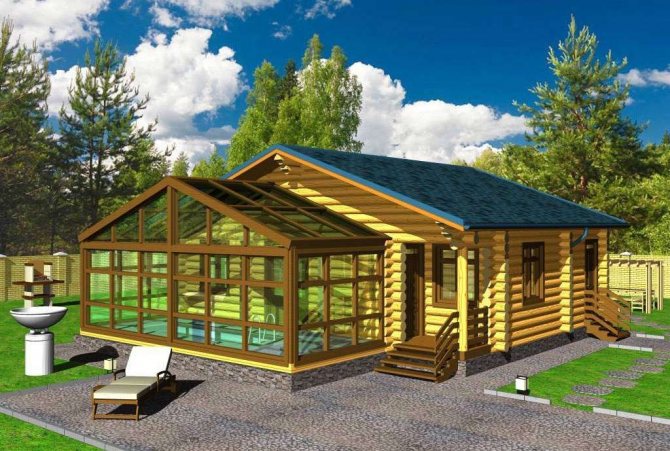
- Two-story bathhouse building. With a layout like the one in the photo, a separate floor is allocated for the attic. Which initially makes it possible to turn the entire building into a full-fledged holiday home, equipped with bedrooms, a kitchen, etc. The bathroom, bathhouse and swimming pool, respectively, receive the first, basement, tier. It is also advisable to allocate a room there for technical needs, such as a pantry and storage of important things. The boiler room should also be placed on the same level as the pool for easy access to drainage control.
A compact house for a bathhouse and a swimming pool with an attic, despite its modest dimensions of 56 square meters. m., is almost an ideal choice for a small family or a friendly company of three to four people. At the same time, in the most common version, which also provides for division into two floors, the first gets at its disposal a washing room, a pool bowl and the bathhouse itself with a bathroom. The second is equipped with a compact bedroom and a kitchen, which can also be replaced with a minibar.
Construction of a bathhouse with a billiard room
When choosing a suitable planning project for a bathhouse with billiards, you can begin construction work. the process will begin with site preparation and purchase of building materials.
Placement conditions and selection of building materials
According to tradition, wood is the ideal material for building a bathhouse - this way the building will be durable and warm. The fixing connection of logs using the tongue-and-groove method will create structural stability. When building walls from logs, the tree first needs to be cleared of bark, and due to the fact that the surface layer is weak, grinder beetles begin to infest it. Ideally cleaned logs are treated with protective impregnations.
Helpful advice! For a bathhouse it will be more convenient to buy ready-made logs that have been treated with a protective compound.
Quite often they are equipped with a cut-out locking connection. Log houses clearly reflect the style of a Russian bathhouse, and if you want more neat buildings, admirers of aesthetics build walls from timber. Profiled and glued materials are also suitable. The main advantage of walls made of logs or bars is the absence of the need to insulate and sheathe the outside. The bathhouse looks beautiful from natural materials. A cheaper option is the construction of wall surfaces using frame technology. It is also possible to build a frame and cover it with boards. It is also required to build walls from foam blocks, bricks, gas blocks and other similar materials. The disadvantage of this building will be the need for waterproofing, insulation, wall cladding inside and outside. In fact, taking into account the price of additional materials, a bathhouse will cost the owner much more than a wooden frame.
The design of a bathhouse with a swimming pool and billiards must be correctly developed, and as for the conditions for placing the bathhouse, the layout of the site must be taken into account. If there are artificial reservoirs in the yard, the building must be placed at a distance of 20 meters from it. This is an ideal combination for a bathhouse, and in the summer the pond will replace the pool. You can try to position the bathhouse itself so that the door is on the south side. In winter, there will be less snow near the entrance. Windows should ideally be designed to face west. This is especially beneficial for rooms where billiards are located. The inside of the building will be illuminated by daylight until the evening.
How to build a foundation
A high-strength foundation is required for the bathhouse if billiards are planned on the 2nd floor. Depending on the quality of the soil, it is necessary to erect a pile, columnar or even strip foundation. The foundation must be strong because it will be affected by a huge amount of moisture. Most often, concrete tape is chosen.
Helpful advice! The construction of bath walls begins at least 3 months after the foundation is poured. The concrete base must be settled and strengthened.
The main requirement will be reliable waterproofing. It doesn’t matter what material the walls of the bathhouse with billiards are made of, in any case they will begin to draw moisture from the concrete base. The blocks will quickly collapse and the wood will rot. For waterproofing, the top of the concrete strip is poured with heated bitumen, and a couple of layers of roofing felt are glued onto it. If a log house is chosen for a bathhouse with billiards, the lower crowns need to be treated as best as possible with an antiseptic. Impregnation will protect the wood from moisture.
Bath walls
Building a bathhouse with a billiard room begins with the installation of the first crowns. Slats with a thickness of 1.5 cm are laid on the base on top of the waterproofing layer. A distance of 0.3 meters must be maintained between the elements. The slats form a gap between the bath crown and the base, and also additionally protect against wall moisture. It is necessary to lay timber on the slats, creating the first crown. It can be attached to the base using anchors only after careful alignment. In some cases, craftsmen refuse to fix it, arguing that the huge mass of the bathhouse will reliably press the structure to the base.
Helpful advice! An unattached lower bath crown to the base is easier to replace in the future when the wood rots.
The gap that has formed due to the slats between the bathhouse crown and the foundation must be filled with foam. The remaining rows of timber must be laid with insulating material. Jute or tow is laid out in such a way that the ends with a length of 10 cm hang over the timber limits. They will be required in the future for caulking, and the bath crowns are fastened together using dowels. Holes are drilled in the bars and a wooden element needs to be driven in. Window and door openings for a bathhouse with billiards can be made at the same time as building the walls. The disadvantage of this method is the need to create timber with end notches and grooves. When laying the crowns, it is easier to provide technical gaps that form the opening contour. When the bath wall is erected, the area needs to be cut out using a gasoline saw.
The constructed walls of the bathhouse with billiards are left to stand for at least six months. During this time period, it will begin to sag, and the walls of the bathhouse will be covered with a canopy of slate and boards. Wood should be ventilated, but protected from rain. After settling, you need to start caulking the cracks. The gaps that exist between the beams must be pushed in with the protruding ends of the insulating material. All excess needs to be removed, and the quality of the caulking will determine the preservation of heat in the billiards bathhouse.
How to communicate
Communications are supplied to the one-story bathhouse with billiards, and this includes a supply and drainage system, electrical wiring and ventilation. The drainage must be organized during the construction of the foundation, and a sewer pipe must be laid under the foundation of the bathhouse. If the steam room has a pouring floor, the space under the floor must be filled with a concrete screed and waterproofed with bitumen, membrane or roofing felt. The drainage from the washing compartment is carried out through tubes, and the floor is tiled. If a swimming pool is provided in a bathhouse with billiards, you need to think about where to divert a huge amount of water. Under no circumstances should you connect the drain to the sewer system, because no cesspool or septic tank can handle huge amounts of water.
It is optimal to supply water to a bathhouse with billiards, and storage tanks are appropriate if there is no swimming pool, and then they will be inconvenient to use. The water supply for the bathhouse will be organized from a well, borehole or connected to a centralized water supply. The first two options require pumping equipment. Ideally, you should have a gasoline generator in case there is a power outage to ensure uninterrupted water supply. The pipeline for the bathhouse is laid underground, and plastic pipes are deepened into a trench below the freezing level of the ground. Internal wiring must be made of thin plastic pipes. To maintain good water pressure, the system is equipped with a hydraulic accumulator.
Electrical wiring in a wooden bathhouse with a billiard table must be laid open. The cable must be attached to the wall surface in a corrugated sleeve, and only those lamps that are protected from moisture are installed. Switches and sockets cannot be installed in the steam room and washing room, and it is better to hang glass lampshades that have a steel holder. Ventilation must be installed in each room of the bath; supply holes must be cut in the wall at a height of 0.3 meters. Hoods should be placed on the upper part of the wall, and vents should be provided at the base for ventilation. The holes are placed on opposite base sides opposite each other.
Internal finishing type
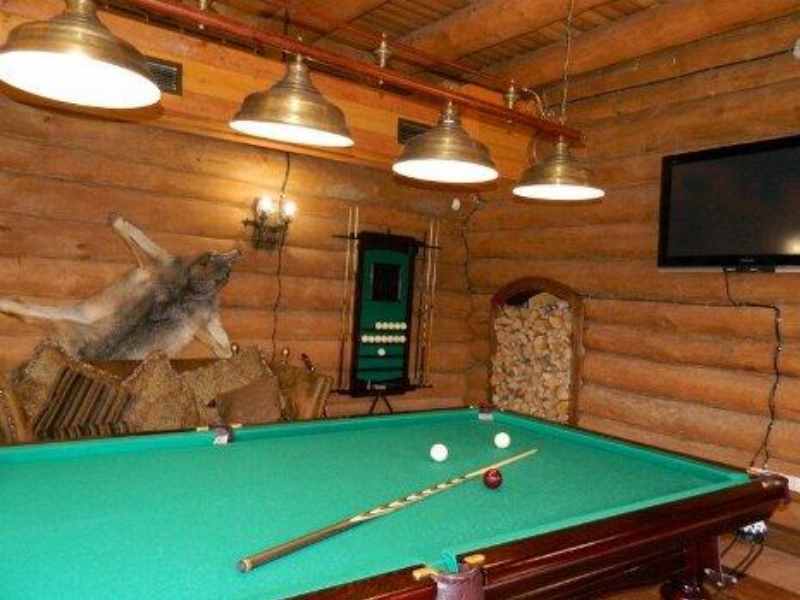
For finishing the inside of a steam room, only wooden lining is used, and boards made of aspen or linden are perfect. Inside the washing room in the bathhouse, the floors are tiled. The walls can be tiled or sheathed with plastic panels.
Plastic is perfect for the ceiling surface, and the locker room, room with billiards and other rooms need to be finished with any materials you like. The exception is laminate and MDF. In every bath room, even with excellent ventilation, there is an increased level of humidity. Finishing materials become limp when saturated with moisture.
Inside the wooden steam room, shelves are knocked down, and to save space they are made into 2-3 tiers. A bench for sitting is installed near the wall, and the shelves are made with a width of 0.6-0.8 meters, leaving 0.1 meter gaps between the boards. The ideal length of the lounger is 1.8 meters, and for soaring while sitting, they are made with a length of 1 meter.
Interior partitions in a bathhouse with billiards are made thin. Warming up the walls will help spread heat into the room. Load-bearing walls made of logs or timber do not require additional insulation, and if a different material was used during the construction of the bathhouse, the walls must be insulated with mineral wool, covered with foil vapor insulation, and a cladding is attached on top. Ceilings are insulated using the same method. A stove with a combustion door will optimally lead to the dressing room. Inside the steam room there will be only one wall or a common back part protruding. The stove has a niche for heating stones and a bucket of water. the chimney is led out like a tube through the ceiling surface and the roof of the bathhouse. The walls around the stove part are lined with non-combustible building material.
Helpful advice! If space allows, it is worth providing a small room for firewood. In winter, it is more comfortable to have dry firewood on hand.
