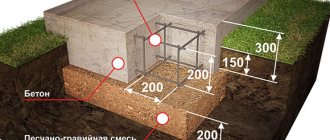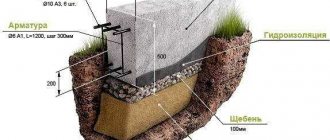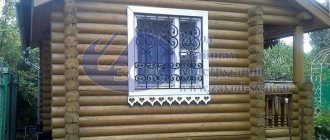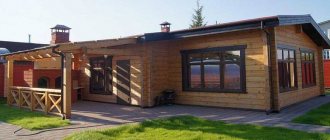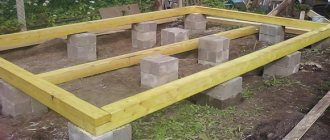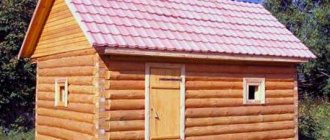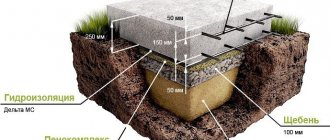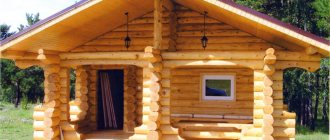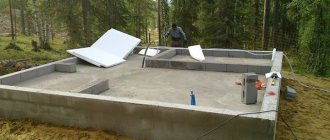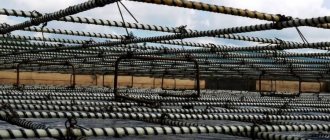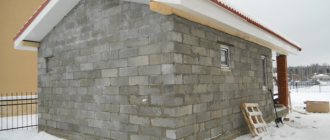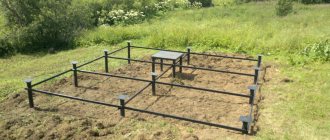Which foundation for a log bathhouse is better?
A modern bathhouse is a lightweight structure made of logs or timber that can stand on any type of foundation. When choosing a foundation, you need to take into account the characteristics of the soil on the site and economic feasibility - extremely reliable foundations made of a monolithic slab or reinforced concrete piles for a small bathhouse with an area of up to 6x6 m will simply be unnecessary.
Bathhouse on a strip foundation
In this article we will look at the optimal types of foundations for a bathhouse, give recommendations on their calculation and DIY technology. Strip, columnar, screw and slab foundations, as well as cheap tire foundations, will be examined in detail.
When choosing which foundation is best for a bathhouse, you need to consider three factors:
- weight and size characteristics of the structure;
- geological conditions on the site - presence of a slope, type of soil and its bearing capacity, freezing depth and groundwater level;
- budget allocated for construction.
In most cases, the best option would be a strip foundation for a bathhouse. The different depths of the strip foundation allow you to build in any soil conditions - on stable soil it is rational to construct a shallow strip (deepened by 30-80 cm), in heaving soil - deep strips (the support base is 20-30 cm below the depth of soil freezing).
However, the arrangement of a buried foundation is accompanied by serious costs for materials, and in order to save money, it is better to give preference to screw or columnar foundations.
The screw foundation for a log bathhouse consists of steel piles tied with a grillage, the blades of which open the surface layer of soil and rest on solid deep soil. The advantages of this option are low cost, quick installation time (installing a foundation for a bathhouse takes 2-3 days) and reliability.
Shallow strip foundation for a bathhouse
A good analogue for the construction of light buildings (log house, frame panels - area from 3x3 to 6x6 m) is a bathhouse on a columnar foundation. To install a log bathhouse on poles, the soil on the site must not be prone to horizontal shifts, otherwise there is a high risk of the supports overturning. The pillars can be monolithic (concreted asbestos pipes) or prefabricated (from FBS blocks).
In complex soils - mobile, heaving and low-density - a foundation slab is needed. This is a monolithic structure made of reinforced concrete 30-50 cm thick, the dimensions of which correspond to the area of the building. The slab is a reliable and durable foundation for a frame bathhouse or log house, but its cost is higher than other analogues.
A simple foundation for a bathhouse, suitable for light frame buildings measuring 3x3 and 3x4 m - a base made of car tires. It is possible to erect a building on such a foundation in stable soil that is not prone to heaving. A bathhouse without a foundation can only be built on rocky soils.
Before building a foundation for a bathhouse with your own hands, you need to calculate the foundation and find out whether it will withstand the building in specific soil conditions. You need to determine the type of soil on the site (sandy, clayey, sandy loam) and, using standard tables, find out the value of its resistance per 1 cm 2.
Next, you need to calculate the loads that will be transmitted by the foundation to the soil. Load calculations are performed using the following algorithm:
- Calculation of the mass of a building - the weight of the roof, floors and walls is separately calculated and summed up by multiplying their area by the specific weight of the building material (tabular data).
- Calculation of snow loads - multiply the roof area by the weight of m 2 of snow cover in your region.
- Calculation of operational loads (furniture, stove, wall cladding) - multiply the area of the basement floor by the average load of 100 kg.
- Calculation of total loads - we summarize the obtained data and add a safety margin by multiplying the amount by 1.2.
It remains to determine the supporting area of the foundation, multiplying its perimeter by its width, and calculate the load per 1 cm 2 of soil.
For example: the standard width of the tape for log walls is 30 cm, for a bathhouse with an area of 6 × 6 m (perimeter 24 m), its supporting area will be - 240 * 30 = 7200 cm 2. for a 3 × 3 building - 3600 cm 2. for 3x4 bath - 4200 cm 2. and so on. Now you need to divide the total loads by the supporting area and compare the resulting value with the resistance of 1 cm 2 of soil; if the result exceeds the bearing capacity, you will need to increase the area where the foundation rests on the ground by adding the width of the tape or the diameter of the pillars.
We invite you to familiarize yourself with the Best stoves of 2020 for a Russian wood-fired bath
When considering the question of how to make a foundation for a bathhouse, we focus on the fact that the floor slab of the bathhouse must be equipped with a drain, which is installed at the stage of pouring the foundation.
In the wall of the strip foundation it is necessary to provide a hole for the drainage pipe, and the floor of the bathhouse itself - a concrete screed or a joist floor, should be made with a slope towards the central part, in which a drain hole covered with a metal mesh is placed. The water is discharged through a pipe into a storage well located outside the bathhouse at a distance of 2-3 meters.
Strip foundation
A shallow strip foundation is the optimal solution for building a log bathhouse with an area of 4×6 to 6×6 m. The supporting part of the MLF is placed at a depth of 30-50 cm, and 20-30 cm of strip is also formed above the ground level, which is used as a base.
Strip foundation diagram
- The foundation is marked - its design contours are transferred to the site using reinforcement pegs and twine.
- Using shovels, a trench is dug to the depth of the tape plus 20 cm under the compacting bedding;
- A layer of sand 10 cm thick is formed at the bottom of the trench, and on top of it is a layer of crushed stone of similar thickness. The bedding is carefully compacted by compaction.
- Outside the trench, formwork is installed from boards 1-2 cm thick, which will form the ground part of the tape. The structure is strengthened with stakes and spacers. The trench and formwork walls are covered with waterproofing material.
- The foundation is reinforced with a double-circuit frame made of reinforcement with a diameter of 12-16 mm. The upper and lower belts of the foundation are connected by vertical jumpers in increments of 40 cm. Proper reinforcement of the corners of the tape is extremely important - the frame should not be connected by a cross joint, but by rods curved at right angles.
- After the reinforcement is completed and the assembled frame is installed in the formwork, the shallow foundation is concreted with concrete grade M200-M300.
The formwork is dismantled 2 weeks after pouring, after which the floor can be laid out and the walls of the log house can be raised. The floor will need to be insulated to prevent heat loss from the bath through the ceiling. If you are making a joist floor, insulation (mineral wool, polystyrene foam or EPS) is laid between the joists and covered with facing boards.
Waterproofing the insulation is important - it needs to be covered on both sides with a PVC membrane that prevents the material from rotting under the influence of high air humidity. Waterproofing is also laid along the upper contour of the tape on which the basement of the bathhouse is placed.
To build a bathhouse on a site outside the city, various materials can be used. First of all, this is a log house, rounded logs and other natural building materials. Saunas made of logs and logs are in demand, first of all, because they have excellent thermal conductivity characteristics.
Before you start installing a bathhouse, you should decide which foundation is best. In order not to make a mistake with your choice, you should not only accurately determine the location of the upcoming construction, but also carefully examine the soil on which the work will be carried out.
Ivan, in this case you need to start from a 10 liter bucket. Fill a full bucket with sand and add 1/3 of cement, mix everything - 10 liters. or.
October 16, 2015
How is ready-mixed concrete calculated for 1 square meter of screed 5 cm thick? How much sand and cement will this require? So as not to buy too much. Want.
October 12, 2015
For different brands of concrete, if measured by volume, then only the ratio of sand and crushed stone to cement changes, and water is always taken exactly half of the volume of cement.
October 20, 2015
October 16, 2015
October 12, 2015
A few additions: 1. If you need to perform high-quality waterproofing with liquid rubber, it is advisable to use geotextiles over the entire surface. Consumption.
September 23, 2015
How and with what to make the upper border of the foundation cladding (natural stone, flagstone)?
The construction of a log bathhouse, like any other object, begins with the construction of the foundation. Construction technologies do not stand still, and there is no clear answer to the question of which foundation is best for a log bathhouse. In each specific case, only an individual solution is applicable. It will depend on the type of structure, its weight, soil characteristics, terrain, and the material capabilities of the developer.
We suggest you familiarize yourself with the distance from the bathhouse to the fence, house and other objects
How to build a bathhouse from timber so that it is stable, durable and reliable? There are several important factors influencing the choice of base design:
- Weight of the building;
- Features of soil structure.
Important! If you choose the wrong type of foundation and violate the technology of its installation, there is a risk of distortion of the bathhouse structure, even to its destruction.
The most dangerous natural factor for the integrity of the foundation of a building is soil freezing. If there is uneven thawing on one side of the building, the soil may “float”. In this case, even reinforcement will not save a brick foundation. Monolithic foundations made of concrete and metal are much stronger, but they can also crack. For greater stability, anchor platforms are created on such soil.
To determine the nature of the soil, dig a hole up to one and a half meters deep and evaluate the composition of the soil. It is important to investigate the groundwater level. For clay, gravel and sandy soil, a columnar or strip bathhouse foundation structure is more suitable. For soft marsh and garden soil, a pile foundation will be required. The most universal option is fine sand or rocky rocks - any option is suitable for them.
How to make a ribbon with your own hands?
Typically, the developer himself chooses the type of foundation and builds small buildings on the site.
We recommend: How to correctly calculate the foundation for a private house? Calculation of the supporting area, dimensions of the base, reinforcement and concrete
Most of the structures under construction are strip structures. Read on for all the steps of the process.
Preparing the area for a bathhouse
For a bathhouse, it is better to choose a platform with a slight slope .
This will ensure reliable removal of water and prevent flooding of the bathhouse. Before starting work, we prepare the construction site:
- we remove garbage from the territory;
- if necessary, remove the fertile layer of soil;
- fill the trough with sand, plan and compact the base of the site.
Deliver materials in advance and store them on site. If there is no fertile layer, remove grass, shrubs and carefully level the area.
Marking the base
To apply markings you will need pegs, a tape measure, a building level, a rectangular triangle and a cord. We take the width of the trench to be 10 cm greater than the width of the foundation. Marking device sequence:
- We hammer a peg into the corner of the building along a plumb line;
- along the outer side of a triangle placed on a driven peg at a right angle, we measure the design lengths of the longitudinal and transverse walls of the bathhouse and mark the corner points with pegs;
- similarly, along the triangle at right angles from the points of the second and third corners, we pull the cord, determine the point of the next corner and hammer in a peg;
- we check the diagonals of the resulting rectangle - the difference is no more than 2 cm;
- we got the outer contour. Similarly, stepping back 40 cm inward, we mark the internal contour and areas for individual elements (porch, terrace, etc.);
- We align the markings horizontally by installing the cord at the height of the wooden planks on the pegs. We check the horizontalness of the cord with a level.

Excavation
We begin digging a trench for concreting. The depth of the trench is taken depending on the type of soil:
- in soft soils - more than 1.0 m;
- in hard soils - more than 0.5 m.
The width of the trench is taken to be equal to the sum of the design width of the external wall, increased by 10 cm for dense soil or 20 cm for soft soil. Add 10 cm to the resulting value and get the width of the trench.
We recommend: How to make a strip foundation for a private house with your own hands?
If the soil is dense, then the width of the base structure for the internal walls can be reduced by a quarter. We start digging a trench from the bottom point. We make the walls of the trench even and check the depth of the trench using the horizontal marks.
On the flat bottom of the trench we arrange a sand and gravel cushion with a thickness of 20 cm in two layers of 10 cm each. Each layer must be moistened and thoroughly compacted.
Installation of formwork
For the manufacture of formwork, edged boards with a thickness of 30 mm, chipboard or thick moisture-resistant plywood are suitable. We assemble boards from the boards, which we install along the walls of the trenches so that the upper edge of the formwork is at least 10 cm above the base level.
The supports that we install outside will protect the formwork from bursting when pouring concrete. We knock the shields together with nails, a block, and install spacers between the shields.
Attention! Use prefabricated metal formwork. This option will be less expensive, since renting formwork is much cheaper than purchasing materials.
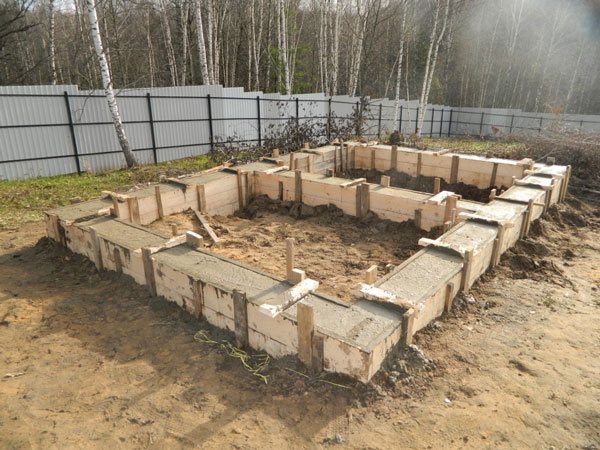
Reinforcement
The foundation may not be reinforced if the bathhouse is built from lightweight materials - wooden beams, SIP panels, wooden panels, etc. For brick walls, reinforcement is required.
- At the bottom of the trenches, we drive vertical reinforcing pins with a diameter of 12–15 mm in increments of 1.5 m;
- We tie the horizontal rows of the reinforcement cage with soft wire to the driven vertical pins.
Important! You cannot use welding to secure the frame!
Loose fit, play and “swinging” of rods in a bundle are not allowed. In shallow foundations, vertical reinforcing pins may not be installed.
We recommend reading: Online calculation of foundation parameters for a private house
Columnar foundation
A columnar foundation for a bathhouse is pillars buried in the soil below the fertile layer. Installation of these pillars is carried out at the intersection of partitions with the internal walls of the bathhouse, in corner parts and on straight sections of the base in increments of 1-2 meters. The sufficiently large depth of installation of the pillars makes the columnar foundation the optimal solution for the construction of a log bathhouse on soils with high heaving rates, as well as in climatic zones where the depth of soil freezing is especially high.
A columnar foundation for a bathhouse is pillars buried in the soil below the fertile layer. Installation of these pillars is carried out at the intersection of partitions with the internal walls of the bathhouse, in corner parts and on straight sections of the base in increments of 1-2 meters. The sufficiently large depth of installation of the pillars makes the columnar foundation the optimal solution for the construction of a log bathhouse on soils with high heaving rates, as well as in climatic zones where the depth of soil freezing is especially high.
Pile foundation
The pile foundation is perfect for a log house for a bathhouse. This option turns out to be much better than all the others if you plan to do all the work on laying the foundation without involving specialists yourself. Especially often, the installation of a pile foundation is carried out on weak, unstable, and also heaving soils. For this type of foundation, wooden, concrete, and steel types of piles are used.
There is a fairly significant difference between steel and all other types of piles. Steel piles are usually produced in a screw design. Unlike the others, they are not driven in, but screwed into the ground.
In some cases, piles can be used as an element of a strip foundation for a bathhouse. the depth of which requires increasing.
The main advantages of a properly laid pile foundation include:
- the relatively low price of such a foundation for a log bathhouse;
- quick installation of a foundation for a log bath;
- shallow depth, allowing all work to be carried out without the involvement of professionals.
The pile foundation is perfect for a log house for a bathhouse. This option turns out to be much better than all the others if you plan to do all the work on laying the foundation without involving specialists yourself. Especially often, the installation of a pile foundation is carried out on weak, unstable, and also heaving soils. For this type of foundation, wooden, concrete, and steel types of piles are used.
There is a fairly significant difference between steel and all other types of piles. Steel piles are usually produced in a screw design. Unlike the others, they are not driven in, but screwed into the ground.
In some cases, piles can be used as an element of a strip foundation for a bathhouse frame, the depth of which requires increasing.
We invite you to familiarize yourself with the extension to the house in the form of a bathhouse
How to choose a foundation type
How to build a bathhouse from timber so that it is stable, durable and reliable? There are several important factors influencing the choice of base design:
- Weight of the building;
- Features of soil structure.
- digging holes for each pillar;
- filling the hole with a sand-gravel mixture;
- installation of waterproofing;
- installation of formwork on each pillar;
- fastening reinforcing rods;
- pouring concrete;
- bundle with a grillage around the perimeter;
- waterproofing pillars with bitumen.
Important! If you choose the wrong type of foundation and violate the technology of its installation, there is a risk of distortion of the bathhouse structure, even to its destruction.
The most dangerous natural factor for the integrity of the foundation of a building is soil freezing. If there is uneven thawing on one side of the building, the soil may “float”. In this case, even reinforcement will not save a brick foundation. Monolithic foundations made of concrete and metal are much stronger, but they can also crack. For greater stability, anchor platforms are created on such soil.
To determine the nature of the soil, dig a hole up to one and a half meters deep and evaluate the composition of the soil. It is important to investigate the groundwater level. For clay, gravel and sandy soil, a columnar or strip bathhouse foundation structure is more suitable. For soft marsh and garden soil, a pile foundation will be required. The most universal option is fine sand or rocky rocks - any option is suitable for them.
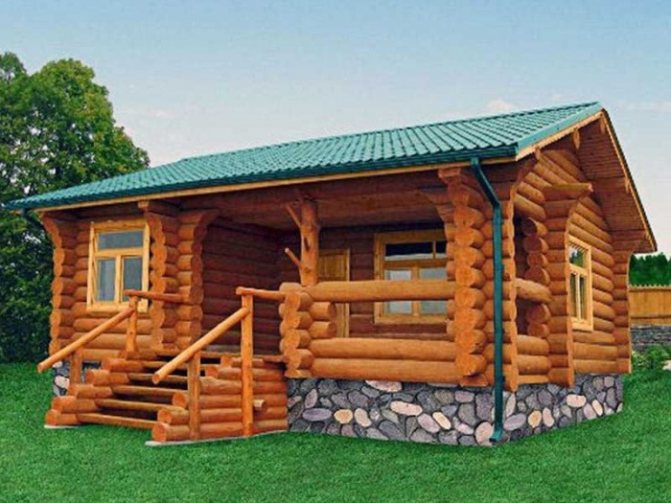
The foundation of a log bath can be buried or shallow. In classical construction technology, it is believed that the depth of the base of the structure should be greater than the depth of soil freezing. But it should be borne in mind that a wooden structure has a relatively small weight and size, so it is possible to reduce the cost of arranging the foundation of a bathhouse by reducing its depth. That is why shallow foundations are increasingly being used.
Columnar foundation type
The columnar option is excellent for wooden buildings and frame structures. Such baths are light in weight and do not place significant load on the foundation. The columnar base is distinguished by its simplicity of design, but at the same time it is famous for its exceptional reliability. Each element of such a base is located in structural units that have an increased load. These are wall joints, building corners, purlins. The distance between the base elements is no more than two meters. The pillars are made of stone, brick and concrete. The supports are installed on crushed stone pads.
Arranging a columnar foundation for a log bathhouse does not require significant expenses. In addition, you can do this simple work yourself, as it does not require professional skills.
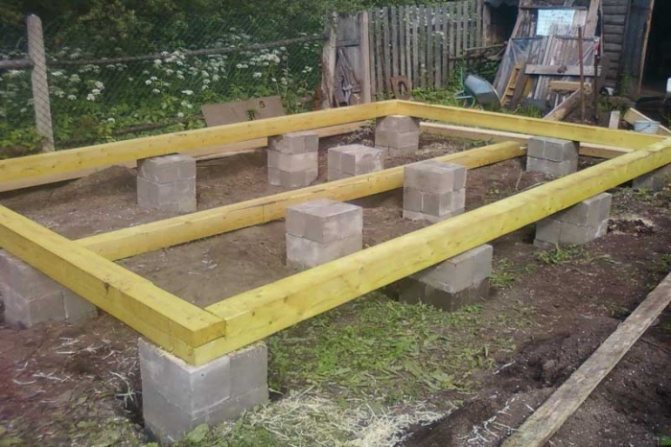
For your information! A columnar foundation is suitable for freezing soil. With its help, you can significantly increase the service life of the bath structure.
Algorithm for constructing a columnar foundation:
The disadvantages of the columnar version include the impossibility of arranging a cellar, but is a basement needed in a bathhouse? A columnar foundation should not be placed on moving or heaving soil. Such a base structure requires additional insulation of floors and work to drain rain and wastewater.
Belt type base
The tape base is considered a classic and economical option. The constructed foundation can have a prefabricated or monolithic structure.
A monolithic base is made using formwork, filler and reinforcing material. The prefabricated foundation is made of reinforced concrete blocks. This design is easy to install, but allows moisture to pass through at the joints.
The shallow strip foundation has a depth of up to seventy centimeters. The base, located below the soil freezing level, usually has a depth of 120-160 centimeters.
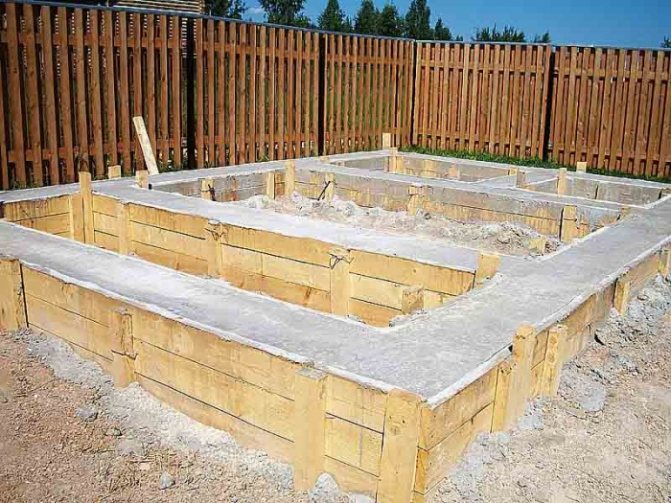
Algorithm for arranging a strip foundation:
- cleaning and leveling the site;
- marking the foundation using a cord;
- digging a trench;
- backfilling a sand and gravel cushion twenty centimeters thick;
- foundation waterproofing device;
- installation of formwork;
- installation of reinforcing material;
- layer-by-layer pouring of concrete;
- installation of vertical studs for fastening the base of the log house;
- waterproofing the foundation surface with bitumen and removing formwork.
The metal-reinforced strip base is suitable for complex, heaving soils.
Pile type foundation
A screw pile foundation makes it possible to build a log bathhouse on difficult soil. This technology was developed for military purposes and is now successfully used in residential construction.
The foundation on piles can be installed on any soil, including areas with difficult terrain.
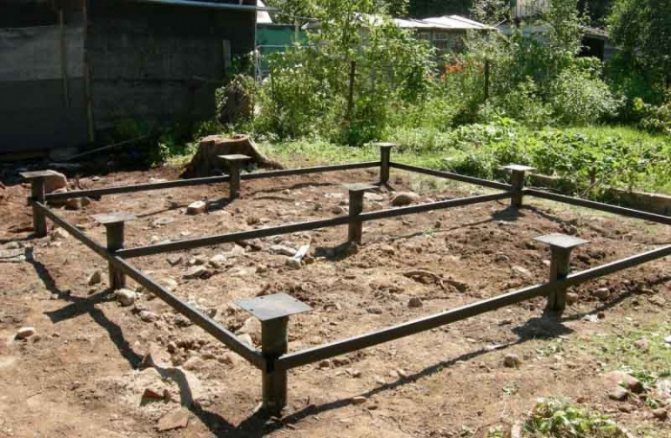
The pile is a pipe with a screw blade that is screwed into the soil. There are several types of piles:
- metal;
- concrete;
- wooden.
Such piles are relatively inexpensive and can be installed even on marshy soil.
The disadvantage of the pile option is its service life - up to half a century.
Slab foundation
It is a monolithic slab under the entire building. The foundation made of slabs has excellent load-bearing characteristics and is suitable for complex soil prone to subsidence. A slab is an excellent base option when groundwater is close to the soil surface.
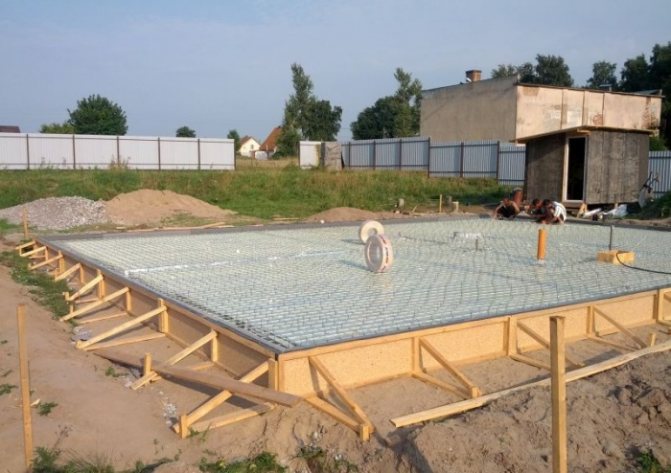
Such a foundation is used infrequently, mainly when other types of foundations are not suitable for one reason or another.
Strip foundation
The installation of a strip foundation is justified if the bathhouse building has a very large area (in order to evenly distribute pressure on the ground). Among the different types of foundations, the strip foundation is the most expensive. But it is practically irreplaceable if it is necessary to install a bathhouse on unstable soils.
There are four main types of strip foundations:
- monolithic;
- made;
- buried below the soil freezing level;
- shallow.
Which specific strip foundation should be installed for the construction of a bathhouse made of timber is decided individually.
The installation of a strip foundation is justified if the bathhouse building has a very large area (in order to evenly distribute pressure on the ground). Among the different types of foundations, the strip foundation is the most expensive. But it is practically irreplaceable if it is necessary to install a bathhouse on unstable soils.
Slab foundation
Since building a bathhouse from a log house requires a high-quality and reliable foundation, the question of which option is better to choose is often decided in favor of a slab foundation. First of all, it is needed when constructing buildings on problematic soils. In this case, it is important to choose the right slab, which will serve as a kind of stabilizer for the building and reliably protect it from subsidence. At the same time, any material can be used to build a bathhouse: log house, logs, etc.
It should be borne in mind that in order to make a slab foundation for a bathhouse from materials such as logs or logs, it will take quite a lot of time.
The process is quite expensive from a material point of view, and therefore they decide to lay a slab foundation only if any other options turn out to be unacceptable.
Since building a bathhouse from a log house requires a high-quality and reliable foundation, the question of which option is better to choose is often decided in favor of a slab foundation. First of all, it is needed when constructing buildings on problematic soils. In this case, it is important to choose the right slab, which will serve as a kind of stabilizer for the building and reliably protect it from subsidence. At the same time, any material can be used to build a bathhouse: log house, logs, etc.
Slab foundation for a wooden building
A floating foundation that is resistant to deformation can be provided by a reinforced concrete slab covering the entire area of the building. The depth of the solid foundation will depend on the weight of the cottage.
The technology for installing the tiled structure is similar to the previous version. Only instead of a trench they dig a pit. Gravel and sand are poured into the finished pit and a layer of waterproofing is laid. Then the finished slab is installed or the monolith is poured onto a reinforced frame.
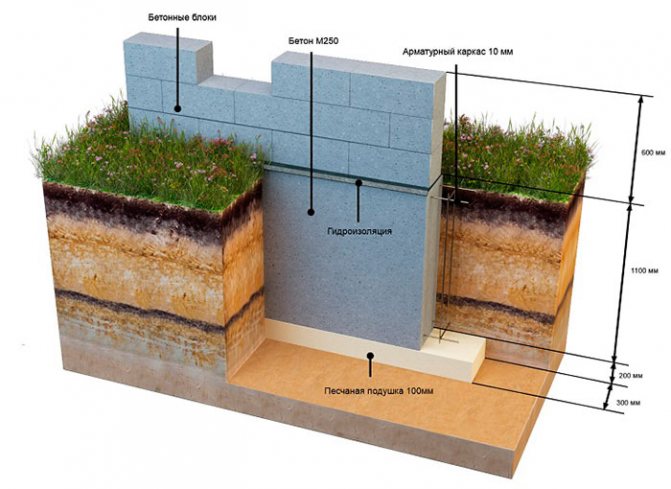
Strip recessed foundation
The advantages of this design include:
- reliability;
- service life up to 150 years;
- stability on difficult, moving soils.
The disadvantages of a tiled base can be considered:
- complexity of technology;
- labor-intensive and time-consuming installation;
- the need to use heavy construction equipment to dig a pit;
- high consumption of materials, which means high cost;
