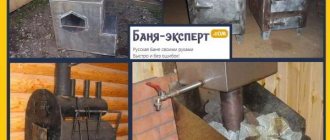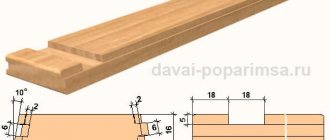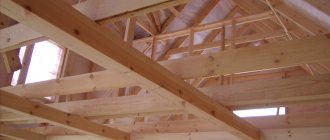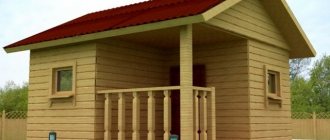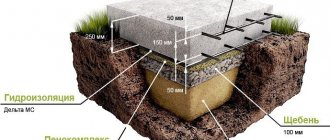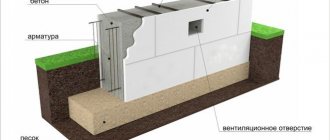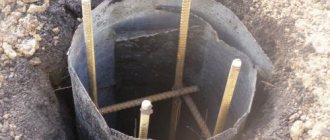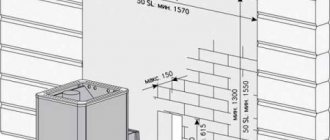Any structure becomes dilapidated over time, including a wooden steam room, so repairing a bathhouse with your own hands is a very pressing problem for many. It should be noted that there are quite a lot of such works, so we will have the opportunity to pay attention to only some of them, as related to each other.
Below we will look at ways to carry out some work, and also watch a thematic video in this article.
>
Repairing the floor in the bathhouse after replacing the lower crowns
Inspection of structures in the bathhouse
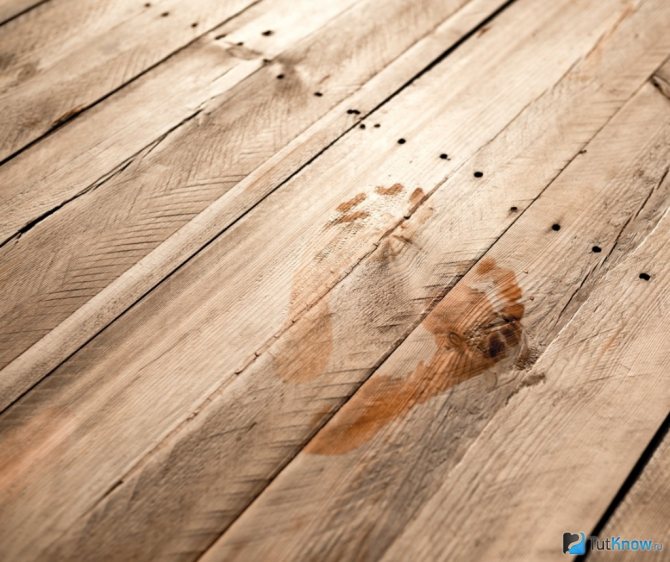
The purpose of this event when repairing wooden baths is to detect construction defects, determine how to correct them and the range of necessary work.
The audit is carried out as follows:
- External walls are being inspected. The condition of their insulation, the presence or absence of gaps, cracks, the safety of corners and other wall elements are checked.
- The foundation is being inspected. If there is subsidence and large cracks in it, repairing the foundation may not help, and the structure will have to be demolished or disassembled.
- The condition of the ceiling, roof, chimney and sauna stove is inspected. The ceiling and roof should not have cracks or insulation defects, and the sauna stove and chimney should not have cracks or damage.
- When inspecting the condition of windows and doors, their tightness and absence of distortions and other types of deformations are checked.
- The floors of the bathhouse and its internal walls are inspected for the absence of fungus, the safety of the wood of the floor boards and the frame of the partitions.
- The condition of the drainage system from the bathhouse, shelves and bath furniture is checked.
After identifying areas of the building that require repairs and assessing the scale of the tragedy, it is necessary to draw up a cost estimate for the necessary materials and begin work.
Replacing a damaged crown
If something irreparable does happen and the material deteriorates, it is better to know how to replace the lower rims of the bathhouse.
There are several ways to do this:
- They dismantle the walls, replace the crown with a new one, and lay the frame again. This is an excellent preventative measure for old buildings, since at the same time a number of other shortcomings can be eliminated. But the procedure is very labor-intensive and time-consuming;
- The upper rows of the plinth or foundation are dismantled, and the rotted material is replaced with a new timber, processed according to all the rules. The house is supported by a special structure or supports. The method is also difficult and tedious;
- They cut holes in the rotted row for inserting jacks, raise the bathhouse, replace the beams and put it in place. The most rational method, provided that the frame is of high quality, the corner joints are not damaged, and changes in geometry are not dangerous.
Advice! Before you replace damaged timber, remember about larch. This tree only becomes harder from moisture and is able to stand for centuries in salt water, like the supporting pillars of Venetian houses.
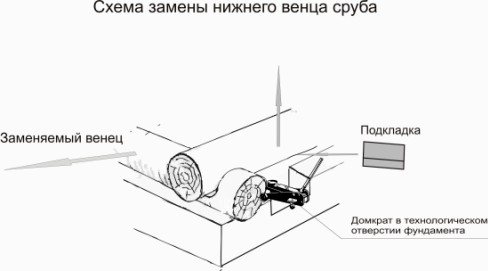
The frame is lifted with a jack and replaced.
Depending on the size of the bathhouse, lifting it may require from two to four jacks on each wall. In the top of the rotten rows, holes are made with a chainsaw about 30 cm in size and the width of the row in height. There are from 2 to 4 holes in each wall, according to the number of jacks.
Then a jack is inserted into the hole and gradually, in turn, each jack is raised a few millimeters. So they carefully lift one wall and install additional supports for safety. They can be made from logs or large timber.
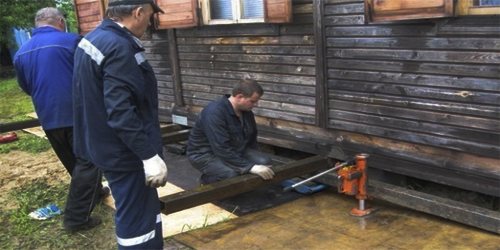
Replacing the lower crown is a labor-intensive process
The old log is removed, the old roofing felt is removed, everything is thoroughly cleaned and treated with antiseptics, then a new lining of euroroofing felt is laid and a new timber is laid, pre-treated according to all the rules.
Repair of main bath structures
The main structures of the bath include: foundation, walls, roof, floor and ceiling. Let's look at how they are repaired.
Bathhouse foundation repair
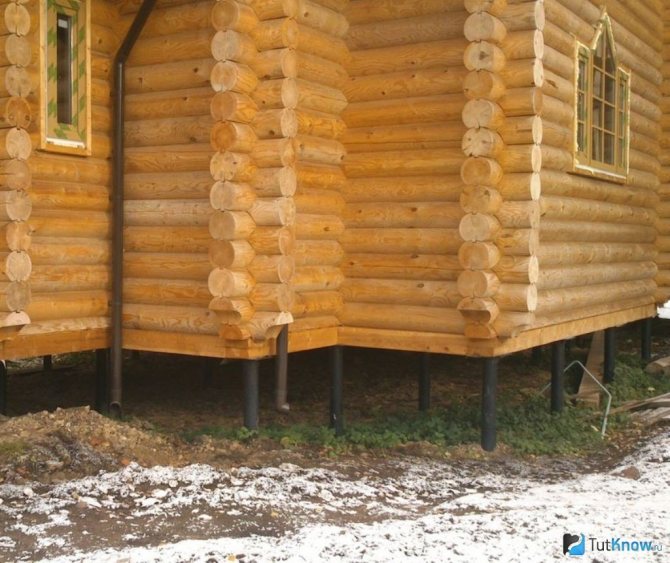
If there are any, the first thing that needs to be done is to drain groundwater from the walls of the bathhouse using a drainage system, storm sewer and a reliable blind area. Having eliminated the cause of subsidence or destruction, you can begin to repair the foundation of the bathhouse. It is done like this:
- Preparing the bath for moving. To do this, it is necessary to free its internal space as much as possible from furniture, appliances, interior items and even the stove.
- To raise a small wooden bathhouse, you will need several jacks and beams to fix the building in its new position. This process occurs gradually and slowly to avoid disturbing the geometric proportions of the walls. Otherwise, returning them to their original position will be problematic. The bathhouse is raised in parts using jacks: first, one corner is raised to a small height, then the opposite corner is moved the same distance. All new positions of the structure are fixed by placing timber. The steps are repeated until the bath is raised to the desired height.
- After completion of this stage of work, the area under the building is cleared for the construction of a new foundation.
- Then the formwork is installed and the reinforcement cages are made.
- After this, the concrete mixture is poured into the formwork. To save it, stones can be placed in the formwork.
- After the concrete has hardened, the new foundation must be covered with coating and roll waterproofing made from bituminous materials.
- After three weeks, the bathhouse can be lowered onto the concrete foundation that has gained strength, having first removed the formwork. Like lifting the bathhouse, its transportation to a new place is done alternately from side to side - carefully and slowly.
Bathroom floor repair
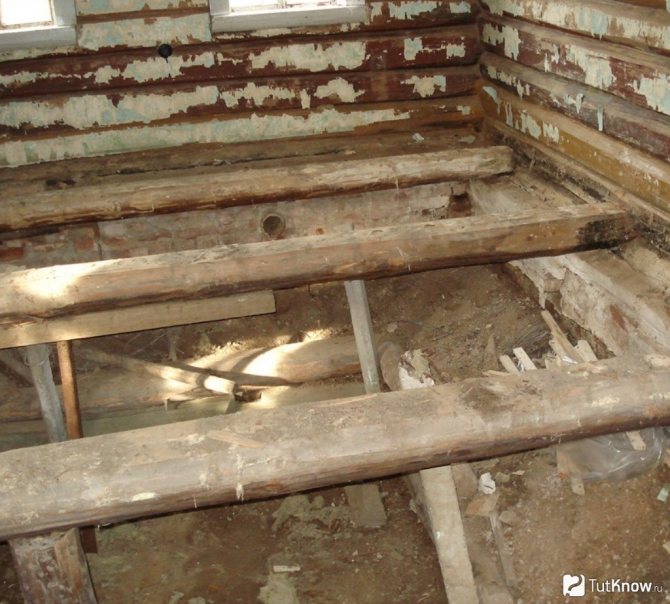
A sign of floor rot is the appearance of an unpleasant odor from the underground space. Visually it is difficult to identify damaged material - outwardly its wood looks healthy. To check its condition, you can use a regular awl. It pierces rotten wood with almost no effort. The floor joists begin to collapse from their end part. In the absence of waterproofing, destruction occurs many times faster. Rotting of a plank floor is especially dangerous for frame baths and log houses, since this process can spread to their walls.
During spot repairs of bathhouse floors, pieces of unusable wood are cut out from their upper part, and new boards are inserted into the vacant space and nailed to the joists. Then they are leveled with a plane.
When the floor rots, beams, joists, rough and finishing coatings, and often embedded crowns must be urgently replaced. In this case, the entire floor is raised with a jack, the lower part of the frame is removed in parts and the old embedded beams are replaced with new beams. Floor joists are attached to the new embedded elements, and a new plank flooring is placed on them. In addition, the floor must be insulated. For the washing compartment, you can use polystyrene foam sheets 15 cm thick, and for the dressing room - polystyrene foam of the same thickness.
Advice! To determine the beginning of the wood deterioration process, you need to hit the floorboards with a hammer. A muffled sound of impact indicates the beginning of the destruction of the boards. To determine the condition of the joists, you need to hit the nails that attach the flooring to them. A dull sound is given by rotten wood.
Repair of bath walls
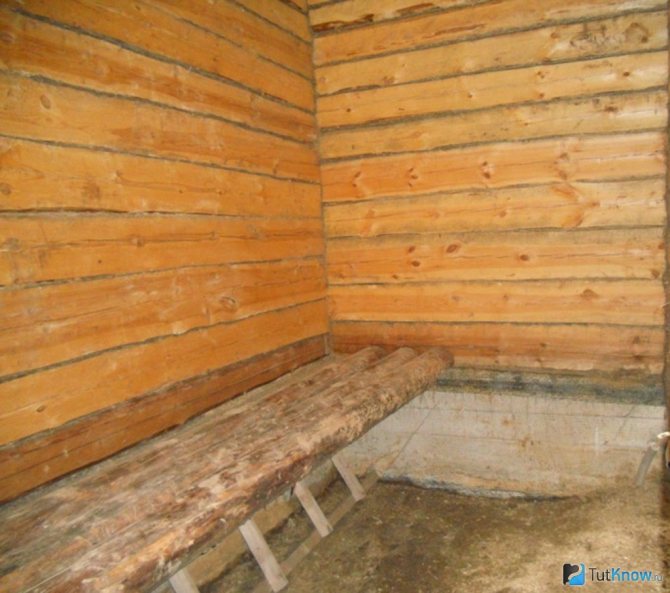
If the inspection reveals a heat leak from the bathhouse through its walls, they are re-insulated. It works like this:
- Old materials are removed from the walls, and blocks are placed on the log walls to obtain a flat surface. They are located on logs in a vertical position.
- Then a vapor barrier membrane is secured to the beams using a stapler.
- Between the cells of the sheathing, a slab insulation made of basalt wool is laid.
- The insulation is covered on the outside with a waterproofing film and external cladding.
For external insulation, hinged ventilated panels can be used as external cladding, and lining made of coniferous wood can be used as internal cladding. Often the repair of walls in a bathhouse is limited to simple caulking of horizontal log joints.
Bathroom ceiling repair
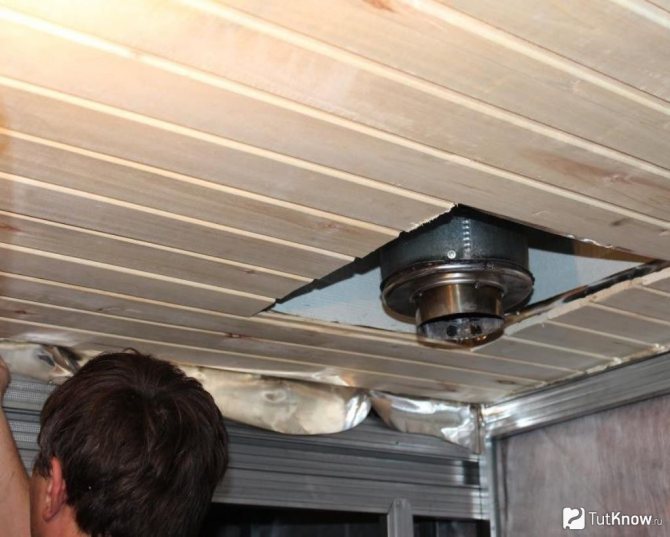
To repair a bathhouse ceiling, the old coating is first removed. To do this, all insulation is removed from the attic. In old baths, moss, sand, sawdust, expanded clay, slag, etc. served as a heat insulator. To avoid raising a lot of dust when cleaning, the material needs to be slightly moistened. Then the first board is removed. All subsequent materials are removed from inside the room. After dismantling the attic floor, it is necessary to inspect the beams. Rotten lumber needs to be replaced.
If the attic covering does not need to be replaced, repair of the ceiling is limited to its insulation. It is performed using polystyrene foam or mineral wool. On the attic side, the insulation is laid on a vapor barrier layer between the floor beams. From above, the material is covered with waterproofing and plank flooring of the attic floor, which is nailed to the beams.
Repair of the roof over the bathhouse
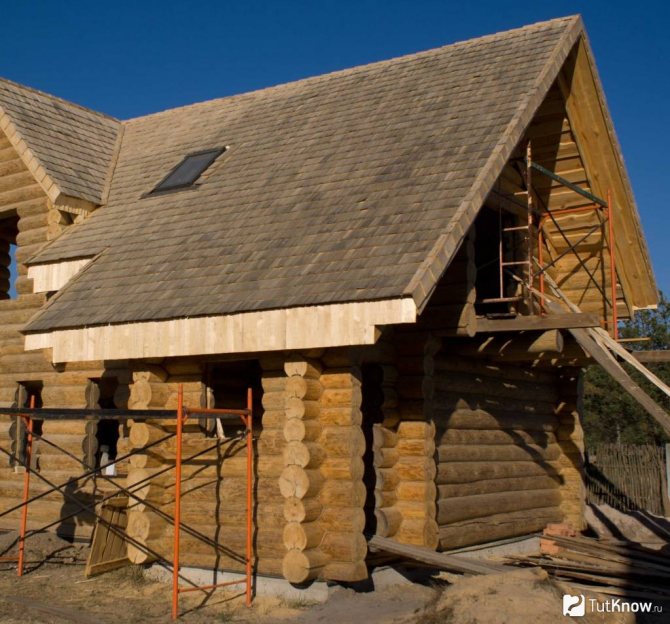
Depending on the type of materials used, bathhouse roof repairs are performed as follows:
- Slate
. Cracks in slate sheets are sealed with a mixture of cement, fluffed asbestos and PVA glue. The ratio of cement and asbestos is 1:3, PVA glue diluted with water 1:1 is introduced into their dry mixture until it reaches the consistency of sour cream. After cleaning the surface, it is primed with a solution of PVA glue, and then the cracks are coated with the prepared mastic. It is applied layer by layer until the coating thickness is 2 mm. Each layer must dry. - Metal roofing
. Metal roof holes are sealed with tow, dipped in hot bitumen and covered with a top layer of bitumen mastic. More significant damage can be repaired with patches. The metal around the defective area is treated with hot bitumen. Then a couple of layers of roofing material are laid on top, which are lubricated with mastic. - Soft roof
. When repairing a soft roof, carefully remove the damaged fragment. Clean the surface and remove nails. Then they smear the new tile with glue and install it, sliding it under the bottom of the top sheet. Then it is secured with roofing nails, and the joints are coated with sealant.
What is a foundation?
The foundation is the basis of any structure, ensuring its stability. The strength of walls and ceilings directly depends not only on the area chosen for the construction of the building, but also on the quality of the foundation laid. Owners of wooden buildings, including bathhouses, are soon faced with the problem that the foundation begins to collapse. And this leads to the need to carry out urgent major repairs of the foundation. The causes of destruction can be factors such as: unprofessional laying of the foundation, the use of low-quality materials, poor waterproofing between the foundation and the bottom of the logs. Often, developers, in order to insulate a wooden structure, add an additional heap, which, covering the lower rows of logs, prevents the ventilation of the room. As a result, the lower part of the building begins to rot, and the logs turn into dust. Let's take a closer look at how best to repair such a collapsed foundation.
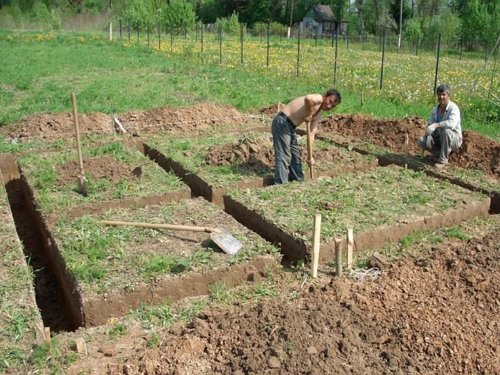
The beginning of the construction of the foundation - this is how it all began
Useful tips when renovating a bathhouse
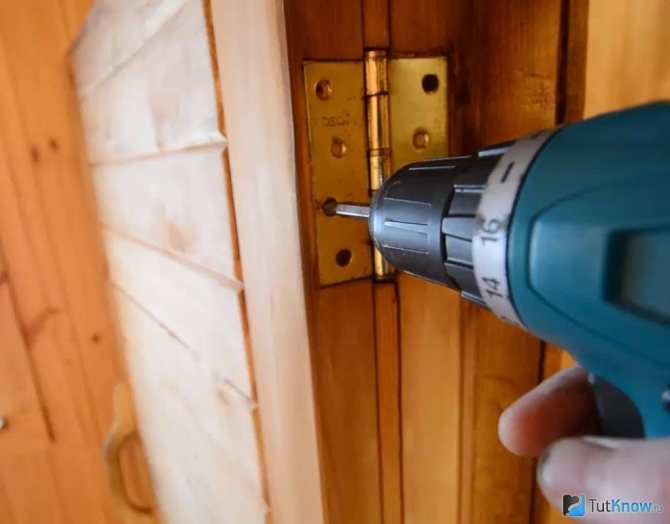
We looked at the renovation of the bathhouse for its main structures. Now let's talk about the small details:
- It would not be superfluous to completely replace the electrical wiring in the bathhouses. Old aluminum wires need to be replaced with a cable with copper conductors. When using electric heating devices, the cross-sectional area of the wire is chosen to be 4 mm2; to power light bulbs, 2.5 mm2 will be sufficient.
- Drafts in a bathhouse are often caused by old doors or windows. It is better to replace them with new ones and carefully insulate them. Slopes are insulated with polystyrene foam, large gaps between door and window frames and the wall are filled with polyurethane foam.
- Bathroom furniture that has become unusable due to long-term use in wet conditions must be replaced. When making new benches, tables and shelves, their wooden surfaces must be impregnated with an antiseptic to protect them from rotting.
- Particular attention should be paid to repairing the wastewater disposal system. If the floor in the steam room or washing area does not slope towards the drain, it must be done using a new cement screed. Cleaning the drain pipelines is also part of the sauna repair measures. If pipes become clogged frequently, they need to be replaced with products of larger diameter.
- Bathhouse repairs sometimes include replacing the stove. It is convenient to carry out this work simultaneously with the repair of the ceiling and roof, since the passage of the stove chimney to the outside must be linked to these structures.
How to make repairs in a bathhouse - watch the video: In general, repairs in a bathhouse are not difficult to do. Much depends on the degree of neglect of the structure, the scale and purpose of the repair. It is useful to remember that patching old holes in a building is less effective than installing new insulation. Good luck!
Lower crown
Features of operation
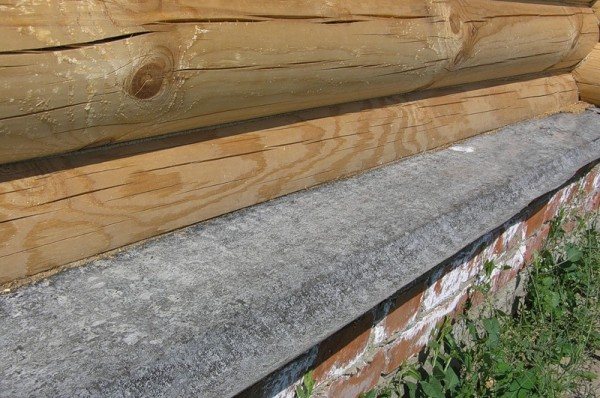
As can be seen in the photo, it is the lower or frame crown that is in contact with the structures of the plinth or foundation.
A low tide is made above the joint.
- The space under the floor must have holes for ventilation or vents, which will ensure timely removal of moisture. If there is no base, then vents are made in the lower beam, and one of them is extended with a pipe turned upward and covered with a rain canopy. The height difference provides traction;
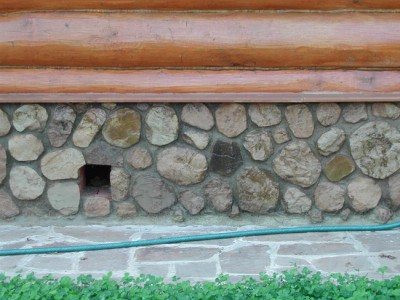
Ventilations are made in the basement.
- From the floor side, the beam for the bathhouse can be covered with coating waterproofing for wood, it is still not visible.
Important! Failure to follow these simple rules can lead to damage and expensive labor-intensive repairs to the bottom row of beams in your bathhouse.
Method #1. Replacing the lower crowns in parts
There are situations when the logs in a log house are partially damaged and do not need complete replacement. In this case, it is enough to remove the rotten area by putting in its place a “patch” made of wood, brick or other materials.
The technology for partial replacement of the lower crowns is carried out according to the following scheme:
- The affected area is cleared of external cladding (siding, lining, etc.).
- Determine the boundaries of rotten wood, mark them with a chisel or knife.
- They retreat from the intended boundaries 40 cm in both directions and install screeds. They are necessary so as not to damage the structure during the removal of rotten wood fabric. For screeding, use bars 40 mm thick and 2-3 crowns high. They are fixed on both sides of the wall, on the sides of the damaged area (4 bars in total). Ties are required if a significant part of the crown is to be removed at a time. For small replacements they are rarely used.
- Cut out the rotten part of the log with an electric or chainsaw. First, a through cut is made on one side of the damaged area, then on the other. The sawn part is removed. For a tighter fit of the insert, notches about 20 cm wide are made along the edges of the opening.
- The opened lower part of the second crown is cleaned and leveled to a flat state (with a chisel). It and the side walls of the resulting opening are treated with an antiseptic.
- Roofing material is laid on the foundation in 2 - 3 layers.
- An insert is made to cover the opening. A section is cut from a log of the same diameter as the logs being repaired. The length should be 1 - 2 mm less than the size of the opening. The insert is treated with an antiseptic.
- Install the insert into the opening and, if necessary, hammer it in with a sledgehammer.
- The gaps between the frame and the insert are carefully sealed with moss, tow, and jute.
How to make a new one from an old bathhouse
If there is an old bathhouse in the yard, restoration is easier than building a new building. A major overhaul involves replacing all damaged elements.
Reconstruction of an old bathhouse
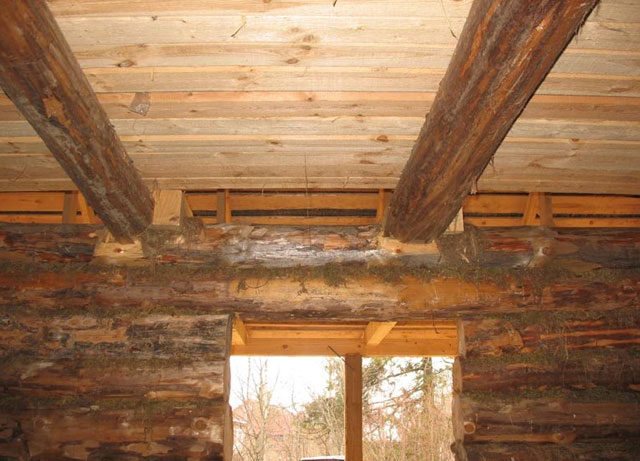
They begin repairing an old bathhouse with their own hands by conducting a thorough inspection. The following building elements are inspected:
- On the walls, check the condition of the cladding, vapor barrier, and insulation. In some places, areas will have to be opened to get to the crowns and assess their condition. Carefully check the bottom and corner joints.
- The rotted lower crown of the bathhouse indicates problems with the foundation. The base is inspected for the presence of waterproofing. If during the inspection large cracks, subsidence or destruction of the foundation are revealed, the old bathhouse will have to be dismantled and rebuilt.
- The condition of the bathhouse ceiling is assessed by cladding, vapor and thermal insulation. At the same time, the roof, roofing covering, and the condition of the chimney duct are inspected.
- Doors and windows are checked for cracks. Wooden frames are deformed by changes in temperature and humidity.
- The floor is subjected to a final inspection. They are trying to get to the drain, checking the functionality of the sewer system.
