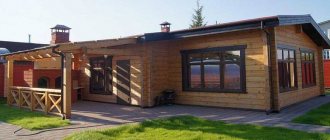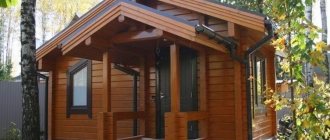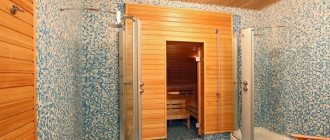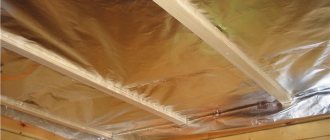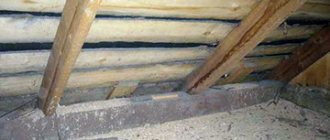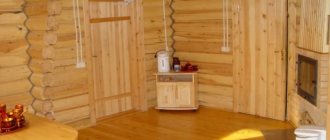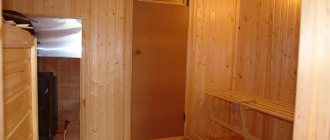Many city residents strive to find peace and relax in a country house, and if the size of the plot allows, home craftsmen try to make good use of each season by building something useful on their plot. Well, if you decide to build a bathhouse, then you are probably interested in the design of the front door, which allows you to retain warm air in the room. In order to build it, it is necessary to take into account all the nuances: the dimensions of the door to the bathhouse, the characteristics of the material and the installation technology.
The bath door should fit snugly against the door frame.
>
In this article we will talk about what a door bath block should be like, and how to properly equip it in order to ensure high tightness of the building.
The height of the ceiling and shelves in the bathhouse and sauna
The height of the ceilings in the bathhouse, and specifically in the steam room, must be considered only in conjunction with the height of the shelves (shelves), as well as the size of the door, the type of stove and the desired type of atmosphere. That's how difficult it is.
Air conditions in a Russian steam room
Specialists and bathhouse connoisseurs distinguish two types of atmosphere in the steam room of a Russian bathhouse: conditioned and pie. Let’s find out how they differ and how they affect the height of the ceilings.
In a Russian bathhouse, couples can behave differently. Depending on its condition, the ceiling height in the steam room is selected
After receiving and adding steam, you can get two situations. The first is when the steam is relatively evenly distributed throughout the room. This is the conditioning mode - humidity and temperatures are distributed more or less evenly: they gradually increase closer to the ceiling. In this case, it makes sense to make shelves at several levels - the higher, the hotter it is, and here everyone chooses a comfortable mode for themselves.
The second situation is when a sharp separation and differentiation of humidity and temperature occurs and a thick, hot cloud of steam hangs under the ceiling and does not want to mix with the rest of the air. Grab a small “piece” and try to lower it down. He will immediately rise up.
In this case, heat is applied to the body with brooms. They lift them up, warm them up, and with the clouds stuck in the leaves, they drive the heat along the body. Or simply with active movements they drive waves of hot air in the desired direction. The sensations are great, it’s a pity - it’s hard to realize.
Ceiling height in the steam room
Based on the different air conditions in the steam room, the optimal height of the ceilings will also be different.
In a pie atmosphere
When creating a pie atmosphere, being under the cloud is very comfortable, but inside you can’t hold your hand for a second. There's nothing to talk about about the head. In an instant this cloud will put you on the floor. Hence the conclusion: it is necessary that there be at least 60 cm above the head of the steamer (the one who waves the broom), and better - 80 or more, where the steam will be held.
If there are no podiums or wooden boards on the floor, then taking the average height as 180 cm, we get the minimum height of the steam room - 2.40 m, and the optimal height - 2.6 m and above.
The bathhouse attendant grabs steam over his head with a broom
Why do it higher? The peculiarity of creating a pie atmosphere: you need to apply a lot of water to the stones in one go. Only large portions of superheated steam (above 350°C) will be “stored” at the top. If there is not much steam, then most of it, or all of it, will dissolve before reaching the top. Let's get a conditioned atmosphere.
It turns out that for a pie atmosphere you need to immediately add a large volume of water to the stones. And a lot of water will produce a lot of steam. And all of it needs to be preserved. The thickness of the steam layer will be at least 50-60 cm, and this is with a single addition of water. If you apply steam later, when the stones are heated again, taking into account the height of growth, you will get 2.6 m.
At what height should the shelves be placed?
Let's talk about the height of the shelves in pie-type steam rooms. To be able to steam better, it is advisable to rise closer to the “cloud”. It's warmer there. But working with brooms with your hands up is, let’s say, very difficult. After all, you need to deliver hot air, then drive it along the body. Muscles very quickly refuse to work. And when the muscles are tired, there can be no talk of any quality soaring.
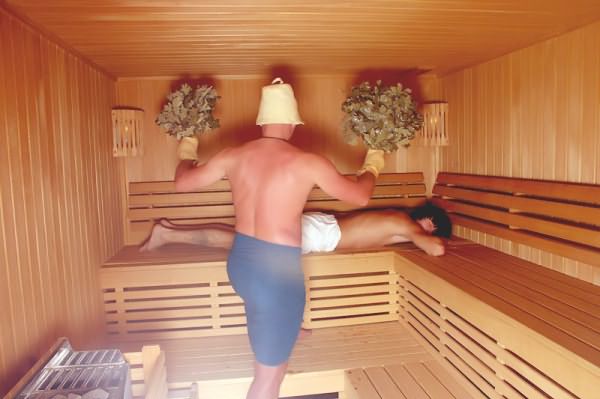
The height of the ceiling depends on the level at which the bath attendant stands
Therefore, they make the shelves lower than the bath attendant would like, but higher than what is convenient for the bath attendant - about 80 cm from the level at which the person working with brooms stands (this is in case there is a podium, flooring, etc.).
In a purely “pie” steam room, you can make a second tier of shelves if you plan to steam yourself. It will be possible to “get” steam with a broom while lying down and sweep it along the body. It is impossible to achieve uniform heating in this mode, but why not... But the third tier is a pointless idea - no one can stand it there for even a minute.
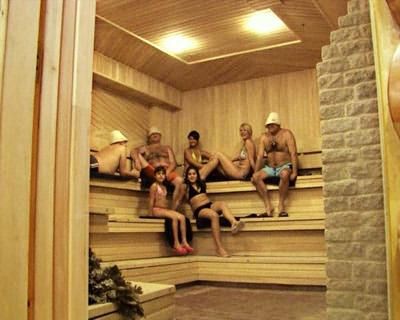
It is important that those sitting on the top bunk do not rest their heads on the ceiling
But it must be said that the majority (more than 99%) of bathhouse attendants create a conditioned steam room. Why? It’s easier to work with and it’s easier to achieve this state of atmosphere. In addition, you can imagine how powerful the stove should be, how many stones there should be in the inner heater (only the inner one), and how much firewood it will take. The volume of the steam room in a pie atmosphere will be large: with a height of at least 2.4 m. A large, modern, powerful brick oven is ideal for this. So this option is completely uneconomical.
Air-conditioned steam room
We figured out how to create a good conditioned atmosphere in the steam room along the way: add water little by little, but often enough, to the well-heated stones of the inner heater. You can somehow arrange a drip feed to the lower stones. Then the steam will be light and well heated. It would be nice if you could add steam without taking too much time off from waving the brooms. But this is a matter of planning.
For normal steaming in a conditioned steam room, it is necessary that the steam is not very high. But at the same time you need to have freedom of swing - you need to wave a broom above your head - the temperature is higher there. Therefore, with the average height of the bath attendants, the ceiling height in the steam room is 2.1-2.2 m from the level at which the bath attendant stands (again, taking into account the presence of floorings, podiums, etc.).
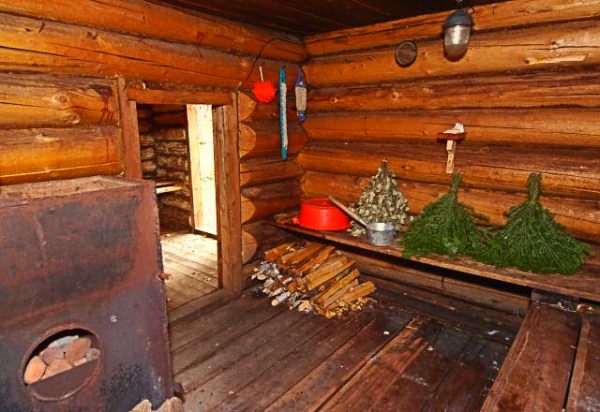
The height of the ceilings in the bathhouse is selected taking into account the fact that you will need to wave brooms above your head
With this ceiling arrangement, the doors will have to be made low so that when the doors are opened, all the steam does not escape into the colder room. If the height of the steam room is 2.2 m, it is better to make the doors 1.6 m, and also make a high threshold. This is to protect the head from impact: by raising a leg, a person automatically bends over. This will help avoid the top of the head colliding with the lintel.
Don't want to make low doors? Make the ceilings higher. In order for steam to be kept in the room at a standard door height, the ceiling height should be 2.4-2.5 m. But then the bathhouse attendant will need a platform to “get” the steam. Or you will need a tall bathhouse attendant.
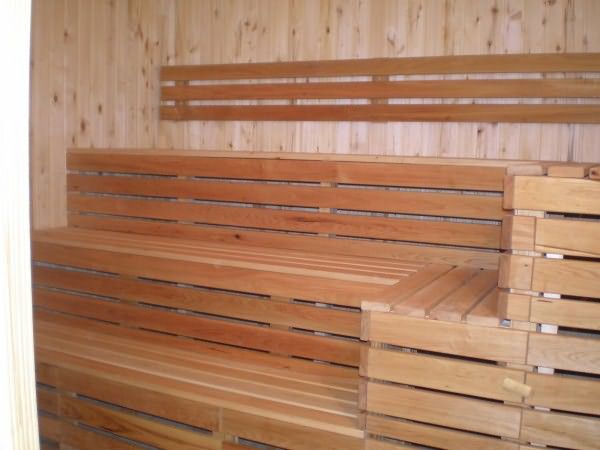
Shelves can be made in different ways, it is important to choose the right height and width
Shelves in the air-conditioned steam room
Here you can make several tiers: the temperature has a gradual gradation: the higher, the warmer. But the top one can be placed no closer to the ceiling than 115-125 cm. Otherwise, you won’t be able to work with a broom at all.
More often they make two tiers, but three or even four are possible - it’s all a matter of the height, width and dimensions of the room itself. For small families, most often two shelves are enough, but no one bothers to make three: for different degrees of “heat resistance”.
The bottom shelf can be placed at a height of 70 cm. Whether three tiers will fit or not, and how much they will be needed, depends on what height of the ceilings in the steam room you planned in the “pure” version.
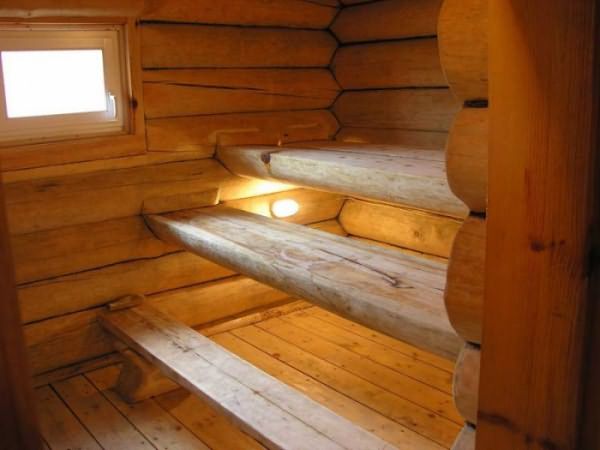
How many tiers of shelves to make, and what height - decide based on the height of the ceiling in the steam room
For example, we decided to make 2.3 m. The top one is located 1.25 m from the ceiling, the bottom one is 0.7 m from the floor. The distance between them is: 2.3 - 1.25 - 0.7 = 0.35 m. More There is no point in putting up one shelf. If the ceiling height in the steam room is more than 2.5 m, you can make a third one. But the higher the ceiling, the larger the volume, and a more powerful stove is needed, as well as more firewood for burning and maintaining the temperature.
So, at what height to make the ceiling in the steam room, you decide taking into account all these factors. How to make shelves for a bathhouse, read the article “How to make shelves for a bathhouse with your own hands + VIDEO”
Height of other rooms in the bathhouse
There are no restrictions here. There can be at least three approaches:
- proceed from convenience;
- you do it “as it happens”;
- focus on the best proportions.
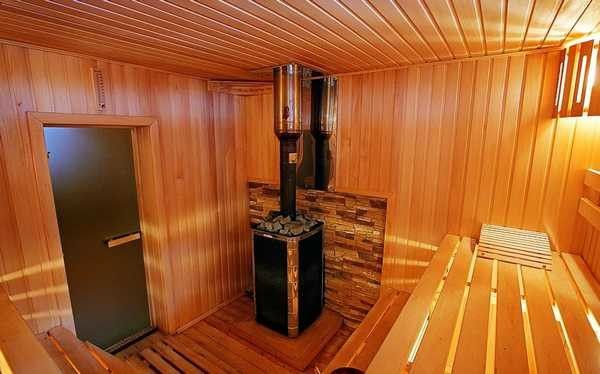
You will feel uncomfortable in a very tall and small room
There are no questions with the “how it happened” principle. As it is, so it will be. Whether you do it or not, insulation, vapor barrier of the ceiling, etc. Where it all ends, you line the lining, boards or other material that you chose for the ceiling.
The “based on convenience” option is a little more complicated. It's more about the floor level, although it ultimately affects the height of the ceilings. In general, it is advisable to make the floor in the steam room a few centimeters higher: then the cold air will not enter there so intensely.
At the same time, it is advisable to lower the floor in the washing room even further: at least another 5 cm. Then the water will not “spill” under any circumstances.
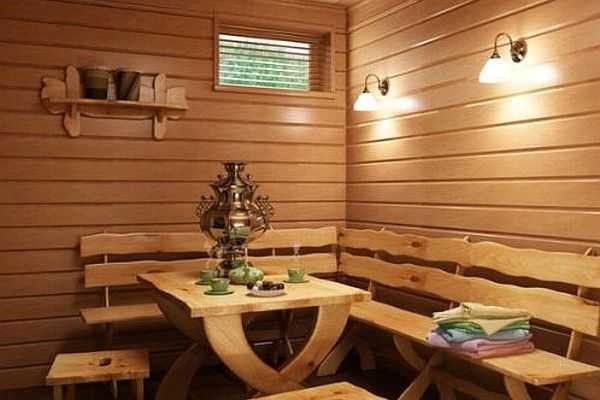
In the rest room you need to create a comfortable environment
The best proportions are more a matter of feeling. In a small room with high ceilings you feel like you are in a canyon. We are not talking about any kind of comfort. On the other hand, if the ceiling is very low, there is a real feeling that something is pressing on your head. This also does not in any way contribute to relaxation and rest. Creating normal, harmonious proportions is the point. If the ceiling is too high, it is lowered and made suspended.
It’s more difficult to deal with those that are too low, but you can use visual effects: put lining on the walls vertically, and lay a board or lining in a “quadrangle” on the ceiling. This way there will, of course, be more work, but an imitation of a dome will be created, the ceilings will feel higher. The second option is a multi-tiered ceiling, but with a very small tier size. The effect is similar. Especially if you backlight it from the side.
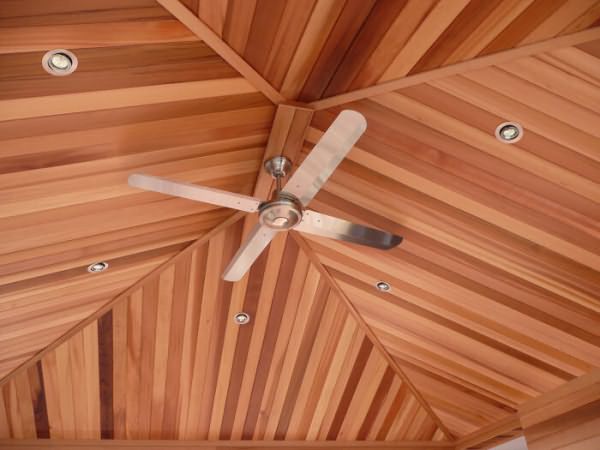
To create the feeling of a “high ceiling”, you can nail the lining in this way
All these tricks are important for the rest room, where a person stays longer, and whose task is to create conditions for relaxation and comfort.
Ceiling height in the sauna
In the sauna, the behavior is completely different - people sit quietly on the shelves, no one waves brooms. The temperature changes evenly - increasing from bottom to top. Therefore, in saunas, the ceiling height is selected based on comfort: so as not to hit your head.
It also depends on the number of shelves: from the last to the ceiling there should be at least 100-110 cm. In this case, even a person above average height will be comfortable sitting there.
It turns out that you can “dance” from two stoves: from the height of the tallest person who will visit the steam room, or from the number of shelves in the sauna, and, accordingly, from their height. Which method you choose is up to you.
baniwood.ru>
Visitor growth
Many people mistakenly believe that in a steam room such a ceiling is enough so that a visitor standing or sitting on the shelves does not slouch. This is one of the catastrophic mistakes that are made during the construction of baths. Having made the height of the ceiling in the steam room such that a person fits right in it, they already regret it during the first steam bath.
The fact is that if the ceiling is too low, located directly above your head, the class of the steam room is reduced in two ways at once. Firstly, a person with a ceiling close above his head feels uncomfortable, limited, constrained, and inconvenient. Secondly, under a low ceiling, maximum steam and heat is obtained at head level. And because of this, no one will stay in the steam room for long.
Regardless of the height of the visitors, the ceiling height of 2.40 is, as they say, enough.
What should be the height of the ceiling in the bathhouse?
Many people can afford to put a bathhouse on their property to steam themselves with an oak broom according to the Russian tradition. The question of what the height of the ceiling in a bathhouse should be is not an idle one. After all, not only the convenience of taking bath procedures depends on this, but also their correct effect on the body.
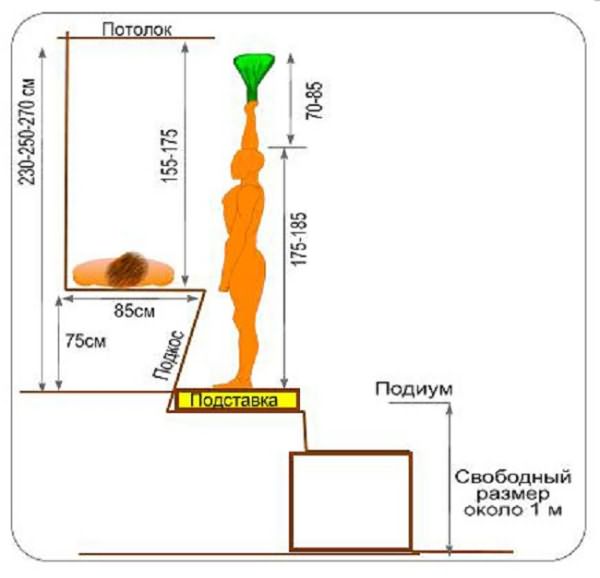
Ceiling height is especially important for a Russian bath. And first of all - for the steam room. And in other rooms a person should be comfortable.
Different heights of sauna and Russian bath
If we are talking about a Finnish sauna, then its ceiling may be slightly higher than a person’s height. The most reasonable height for a sauna is 210 – 230 cm (person’s height plus a small margin). Another parameter that determines the height of the ceiling may be the distance between the top shelf and the ceiling. It should be within 100-120 cm. And then the person on the top shelf will certainly not hit his head on the ceiling.
The peculiarity of the sauna is that a person simply sits on a shelf and warms himself. That is, he does not wave a broom, does not pat parts of his body with it, unlike admirers of the Russian bathhouse. So what height is reasonable for a bathhouse?
If we look at history, Russian baths at the beginning of the 20th century were large. In addition to the impressive area of the premises: steam room, washing room and locker room, there were special requirements for the ceiling height, it had to be 3.1 m. Of course, this applied to the wealthy class. But ordinary people had simpler and smaller bathhouses, and the ceiling rose only 1.7 m above the floor. And not because it was convenient to bathe. The reasons are completely different:
- Saving firewood. It is clear that heating a small area requires less wood fuel.
- The walls of log peasant baths did not have special thermal insulation, unlike high-quality modern materials, and the roofs were often patched and patched, so drafts and cracks were common. Some of the heat went outside. But the Russian man could not afford to heat the bathhouse for a long time: he had business and worries. Therefore, the bathhouses were small and the ceilings were low.
However, some modern baths are 180 cm high. And they consist of one steam room, without a washing room.
Advice from the master!
The principle of this economical option is the speed of action: quickly heat up the bathhouse and quickly wash yourself. But in this case, the very spirit of the Russian bathhouse is lost, where they not only washed and steamed in the literal sense, but also enjoyed the very procedure of washing and cleansing, had leisurely conversations, and drank tea.
High ceilings mean comfort, convenience and quality
Modern requirements for a Russian bath are not much different from the requirements of tsarist times. Comfort, convenience and quality are the main criteria. Convenience is to move freely, without bending down, and not be afraid to fan yourself with a birch or oak broom. Multi-level benches allow each family member to choose a place with a comfortable temperature. High ceilings ensure the constant presence of steam above, and it will not disappear when actively working with a broom.
And the bathhouse equipment offered on the modern market provides quite a lot of possibilities for quickly heating even very spacious rooms. There are also no restrictions on building materials. So is it worth saving on little if you can get a full-fledged, comfortable bathhouse with shelves in several rows, with healing steam and the opportunity to spend several hours in comfort in it?
The design of the steam room has its own characteristics that must be taken into account during construction. Steam accumulates under the ceiling, and the height of the steam room plays a decisive role. The temperature difference between the ceiling and the floor should be several tens of degrees, and sometimes this figure reaches 50. The shelves must be placed in several rows - this is necessary for a person’s gradual adaptation to high temperatures. And only in a room with high walls can all requirements be met.

Advice from the master!
Another argument in favor of a high ceiling. To obtain truly health-improving treatments, there must be a lot of air and oxygen in the room, otherwise there may simply not be enough of it. Add to this the smell of sweating from steamers. It should also dissipate normally and not cause discomfort to other participants.
Minimum and maximum bath height
Most builders believe that the ceiling height in a bathhouse should be 2.4-2.5 m. And if we turn to the established methodology for determining the ceiling height, the numbers will be higher. Let the tallest person in the family (potential sauna user) raise his hand up, and add another half meter to this mark. This is the minimum ceiling height in the bathhouse. Typically this figure is 2.5 - 2.7 m.
And the maximum height of the bathhouse - recommended back in its time by royal decree - is 3.1 m.
Therefore, when constructing bath complexes, you need to proceed from these figures.
The recommended height for the washing room and dressing room is 3.5 m. Then high humidity will not accumulate in them and there will be enough air. And the difference in the floor between the steam room (the floor level in the steam room is higher) and the washing room will prevent cold air from entering the steam room.
A conversation about the Russian bath would be incomplete without touching on the healing side of the tradition.
Advice from the master!
Hot steam and high temperatures stimulate the body, restoring strength and expelling all illnesses. And if you gradually increase the temperature increase, then the heart will be subjected to stress smoothly. And the necessary multi-tiered structure, as already noted, is ensured by the sufficient height of the ceiling in the steam room.
poparimsya.com>
Bath size. Optimal bath size, design
The Russian bathhouse is not only a place where you can wash yourself. For many, this is the best relaxation after working days; here you can relax and socialize. Everyone has known about the benefits of bath procedures since childhood; scientific research has long proven their positive effect on the body as a whole, as well as its benefits for the prevention of various diseases. Nowadays, many people build bathhouses on their own, and not only in villages. But many who are starting to build a bathhouse for the first time, especially young people, do not know where to start.
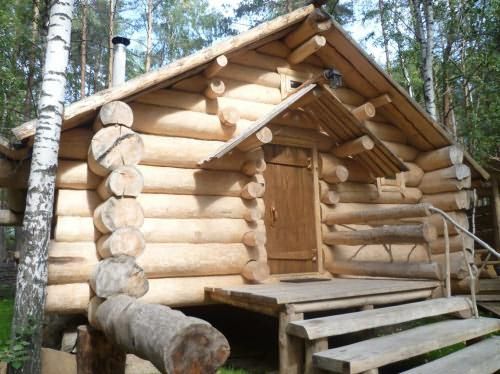
Let's consider the basic rules of construction and the standard size of a bathhouse, starting with the choice of site.
Site selection
It is believed that the best place to build a bathhouse will be the bank of a river, lake or pond. But to prevent troubles during the spring flood, you should not place the bathhouse closer than 15 meters from the shore of the water, and it should be located so that dirty water does not flow into the reservoir.
Choose a site that is located on a slight hill. Thanks to this, you do not have to drain the water; the water will drain on its own. For example, you can place it on a hill or a steep slope, in the form of a dugout with a terrace or veranda, which will become a resting place, a natural solarium and a playground for children. And do not forget about modesty; it is better that the bathhouse is fenced off from prying eyes by large trees or a decorative fence.
If you are a fan of a “black-style” bathhouse, you must take into account that the distance from it to other buildings should be at least 12 meters. And if you decide to build a bathhouse in a residential area, preference should be given to a sauna, in which, under the influence of high temperatures, the wood will dry out and will not rot.
Orientation
So, we have chosen a site, now we need to figure out how to install a bathhouse. Where to install the door, what dimensions should be made for the doors in the bathhouse, where will the windows go? If there is a terrace, it is better to make the entrance on the south side, it is warmer. And in winter, with this arrangement, there will be fewer snowdrifts and they will melt faster in the spring. And the windows are positioned so that the setting sun shines in, because the bathhouse is often heated in the late afternoon. You also need to take into account the slope of the slanting rains - if it is not possible to make an entrance from the opposite side, then it is more advisable to rebuild the vestibule to protect the door from getting wet.
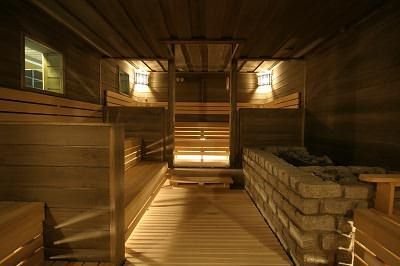
Bathhouse: dimensions, layout
A standard bathhouse is divided into a steam room, a washing room and a dressing room; their ratio should be 1:1.5:2.
The smallest one is a warm “wardrobe” that can accommodate no more than two people in a sitting position. Such saunas are heated by an electric stove and can even be built into the bathroom of a standard city apartment. The minimum parameters of a standard bathhouse for one family are 1.8:2 meters; it must accommodate at least one bench where a person can sit in a lying position. In a bathhouse with parameters 2.5:2.4, to save space, benches are made in the shape of the letter L, and in even larger ones, a parallel or U-shaped bench is made.
The height of the ceilings in the bathhouse should also be minimal, because the larger the parameters of the room, the more fuel is needed to heat it. If we take into account that the upper tier of a stone stove is at a height of approximately 1 meter from the floor, and the upper shelf is made equal to it, it means that for the convenience of a person steaming while sitting, the ceiling height should be at least 2.1 meters.
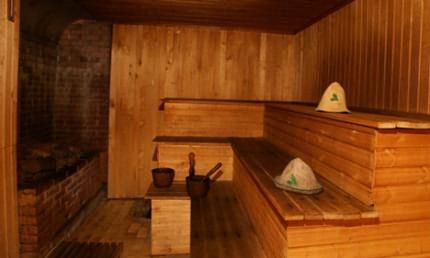
And if you like to go to the bathhouse with a large group, the steam room and the washing room should be separated, and the size of the bathhouse should be at least 12 square meters. meters.
Interior arrangement of the bathhouse. Steam room
The steam room is the main room; not a single Russian bathhouse can do without it. The size of the steam room can be any; it depends on what kind of stove you choose and how many people will wash at the same time, and on how you prefer to steam, lying down or sitting. Usually 1.5 sq. m. is taken per person. meters.
The basis of the steam room is a shelf or a bench; its size depends on your preferences and the area of the bath. If you prefer to steam while sitting, then the width should vary between 40-45 cm, while lying down - at least 95 cm.
To heat the steam room, stone stoves or electric heaters are used. The main advantage of air heaters is that they warm up the steam room faster and more strongly and subsequently the temperature can be adjusted. But they have difficulty maintaining the required temperature and humidity.
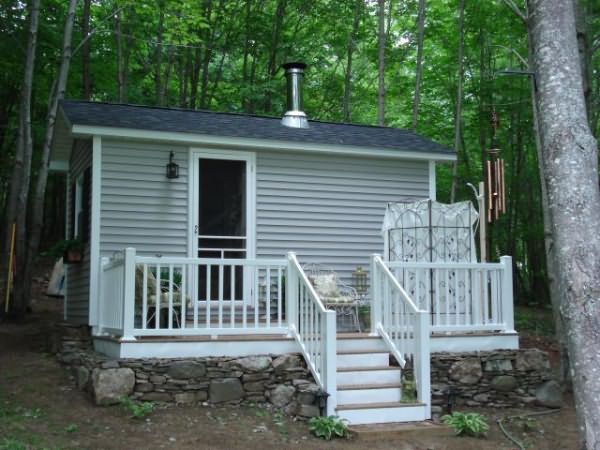
Washing
The washing room is the actual room where we wash. There are tanks with cold and hot water, benches for sitting, possibly a shower or a small plunge pool. The size of the washing room is calculated based on the parameters - at least 1 square. meters per person.
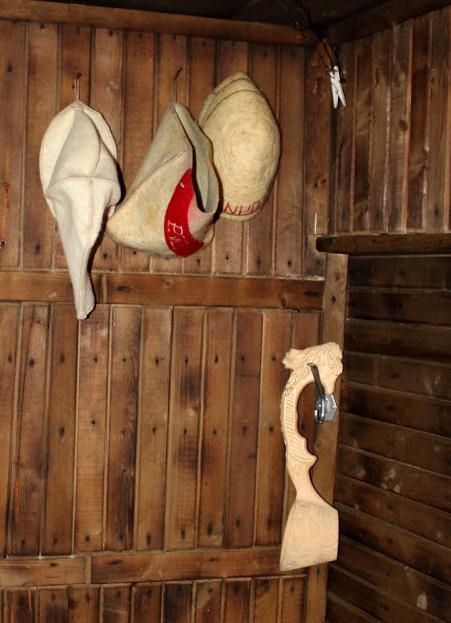
Waiting room
The direct purpose of this room is a locker room in front of the entrance to the washing room or steam room. But these days, when the bathhouse is used not only for washing, it has turned into a relaxation room. Ideally, this should be a separate room. Here visitors to the bathhouse will be able to undress, relax after the steam room, dry off after washing, and generally get themselves in order. For convenience, you can place benches, chairs in the dressing room, hang a mirror, place hangers for clothes and towels, or even put a small pool to alternate between hot and cold treatments. Massage lovers can install a special lounger. Also in the dressing room you need to allocate a corner for buckets of water, coal or firewood and for other necessary utensils.
The arrangement of the dressing room depends on its size and your preferences. If the size of the bathhouse is small, the dressing room can be replaced with a large hallway with a hanger and a shelf for shoes. Large bathhouses have a separate dressing room and rest room, and if you use the bathhouse only in the warm season, it can even be replaced with a terrace.
The dimensions of the doors in the bathhouse should be small, and the doors themselves should be single-leaf, this will allow you to retain heat longer. Their width should not exceed 0.7 m and height 1.7 m.
Construction of a bathhouse
If you decide to build a bathhouse on your own, you need to think carefully about everything: choose a suitable location, decide what size the bathhouse will be, how many rooms it will consist of, and decide on the material from which you will build it. Especially if you are going to do everything from the drawings yourself.
For example, if you build from logs, you need to remember that they are usually made about 4.5 meters long, and timber is 5.5 meters long. You can also use building blocks to build a bathhouse. There are no restrictions when using them; it all depends on the plan of your future bathhouse.
Approach the construction of a bathhouse with all responsibility and then everything will definitely work out for you.
Baths size 4/4
Nowadays 4 by 4 meter baths are very popular - this is an excellent, low-budget option.
The layout can be in two building options: one-story and attic.
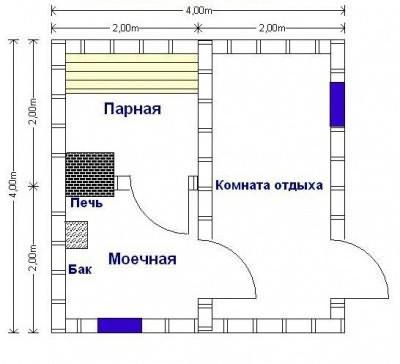
Classic arrangement of premises: in a one-story bathhouse, the relaxation room and dressing room are combined. Dimensions 2 by 4 meters. If the bathhouse is of an attic type, only a dressing room can be located in such a room, because the main part is occupied by the stairs to the second floor. Next there is a washing compartment and a steam room, the size of which is 2 by 2 meters. In a 4 by 4 meter bathhouse, it is recommended to install a small metal stove, since a large stove-stove takes up a lot of space and it will not be possible to separate the steam room and the washing room. The front part of the stove with the firebox is led out into the rest room, and the stove itself is installed in the steam room. If desired, you can add a terrace and convert the attic into a summer lounge.
fb.ru>
We make the door ourselves
Many bathhouse attendants have noticed that installing a door in a bathhouse made by yourself is a guarantee of many years of trouble-free service of the product. If you install a structure purchased for a lot of money from a manufacturer, it will lose its original appearance in the second year.
The best wood for bath door structures is aspen, alder or linden.
Advice! If you have coniferous boards, then they are also suitable for work, but they should be pre-treated with special compounds that prevent the release of resins.
First manufacturing option
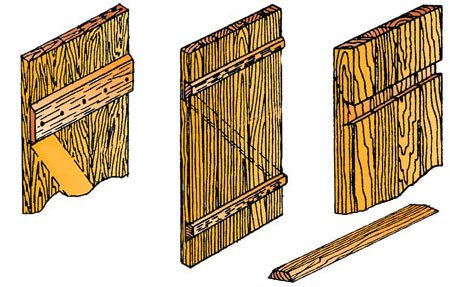
Assembly of planks.
Let's look at how to make a door to a bathhouse from boards.
This is the simplest, but nevertheless reliable option:
- We knock down the board base in one layer. To do this, we lay the boards with a cloth and nail two crossbars to them.
- We lay a layer of waterproofing, which uses polyethylene film, 150-200 microns thick.
- As a thermal insulation layer, you can use mineral wool, tow, polystyrene foam, felt, matting, etc. We lay the insulation on the film.
- We fix the thermal insulation material using plywood.
- An insulation bead must be secured along the edges of the upholstery. It is best to use thin felt or dermantin.
Additional protection of the door from the effects of steam is carried out as follows: we line the inside of the door with sheets of moisture-resistant plywood.
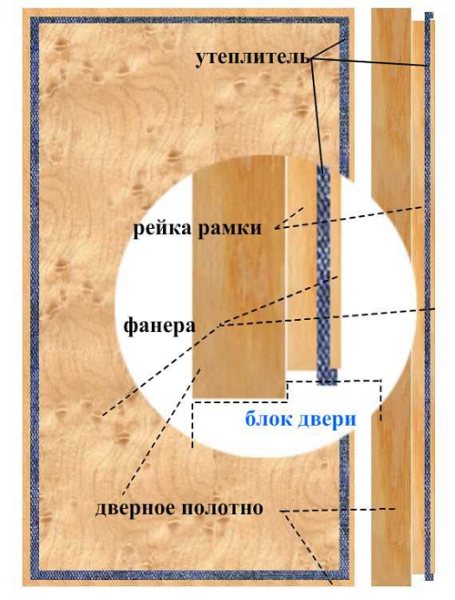
The structure of the insulated door leaf.
Second manufacturing option
This design is assembled from two frames, between which insulation is laid.
The instructions involve work in several stages:
- We assemble frames from bars 40 by 60 mm in cross section. You will need 8 horizontal and 4 vertical bars.
- Corner joints are made with overlaps or tenons. We remove sharp corners of the bars using an edge cutter.
- We cover the outer frame with OSB or fiberboard sheets. We put polyurethane foam under them to provide thermal insulation. You can also use felt or mineral wool.
- We put the inner frame on the outer one, fastening them with screws. The gap between the frames is filled with waterproofing material.
- We cover the door with boards about 40 mm thick. They are adjusted to each other using a jointer.
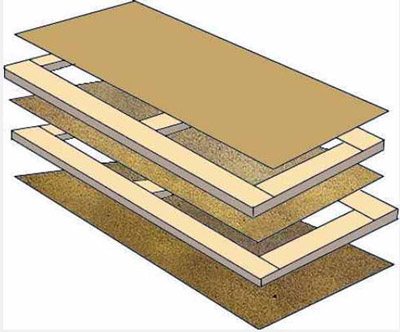
Insulated door leaf assembled from two frames.
Installing a door in a log house
Having assembled the door leaf, we have only done half the work, and the next step will be installing the doors in the bathhouse. There is a technology here, because if the installation is carried out incorrectly, then each time you use the bathhouse, the wood of the door leaf will expand, picking up moisture. This is fraught with fungus and destruction.
To prevent moisture from entering the door, frame structures with panels are used. Thus, only two vertical beams will be subject to swelling.
Advice! Installation of the door is possible only when the log house of the bathhouse “sits down,” that is, at least 6 months after construction. Otherwise, over time, the geometry of the door leaf will be disrupted - a skew will appear. Even deep cracks are possible.
Let's look at how to install a door in a bathhouse:
- Determine the dimensions of the box. For example, if the canvas has a thickness of 80 mm, then the width of the box posts should be 120 mm, with a thickness of 50 mm.
- We make two bars 7 cm larger than the length of the door leaf and 8 horizontal bars, 5 to 8 cm long. In these blanks, you need to select quarters for the door using a chisel.
- On the hinge racks we draw the contours of the hinge sashes and mill out the seats for them, according to the thickness of the hinge sashes.
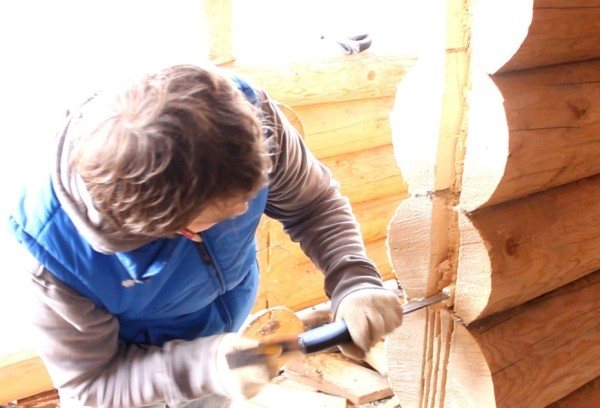
Preparing the log house for installation of the door leaf.
- We place long pieces and quarters on the table. On the hinge side, we make gaps of 2-3 mm in long blanks; this is the only way to ensure free opening of the door.
- We place the door leaf on the frame, inserting the hinges into place. We check whether there are gaps in the structure.
- We fasten the box with self-tapping screws.
- We install the door with the frame. The door leaf should open and close freely without forming gaps.
Door frame assembly.
What size steam room is considered optimal?
When creating a construction project, it is necessary to correctly calculate the steam room in the bathhouse. The dimensions of this room should allow it to provide an ideal microclimate that promotes health and improves mood.
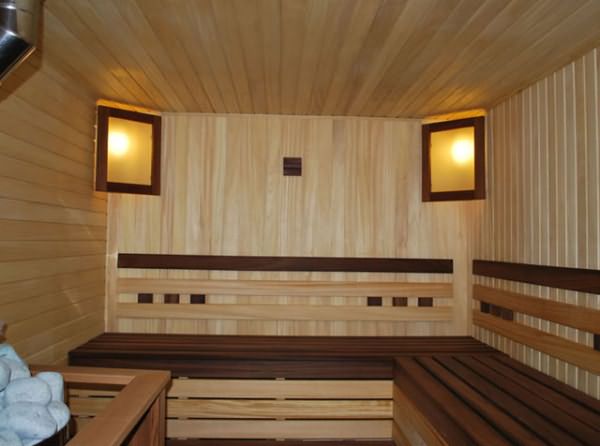
First of all, what the size of the steam room should be depends on the number of future visitors to the bathhouse. The number of people who will simultaneously take procedures in the steam room is taken into account. There should be from 1.5 to 2 square meters per person.
Arranging a steam room according to all the rules
The microclimate that must be maintained in a bathhouse or sauna depends on two important parameters - temperature and degree of air humidity. To monitor these indicators, keep a thermometer and hydrometer in the room.
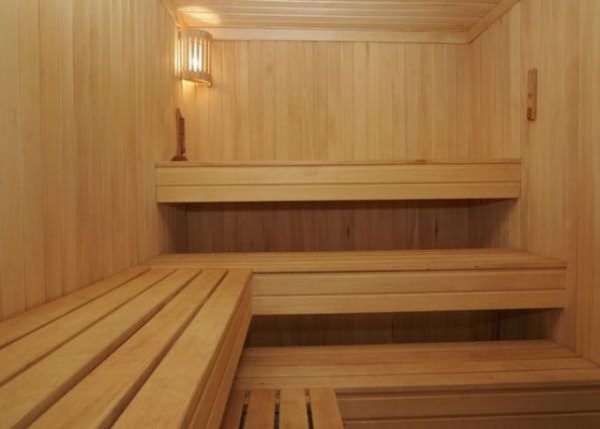
The following indicators are optimal for these devices:
- air temperature – plus 60 degrees;
- relative humidity – 60%.
It is these parameters of the air condition in the bathhouse that allow you to fully enjoy its visit and the resulting healing effect. In addition, it is necessary to ensure constant air exchange in the room. The atmosphere of the steam room should be completely renewed at least 4-5 times within an hour.
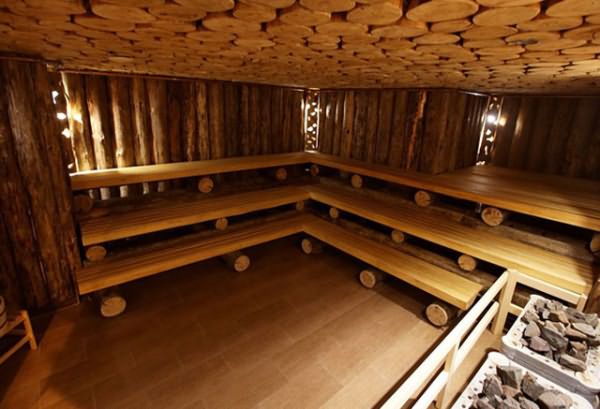
Once in the bathhouse, where an optimal microclimate is provided, the visitor to the steam room receives deep warming simultaneously due to 3 sources of thermal energy:
- from heated air in the room;
- from radiant heat coming from the surface of the stove;
- from hot steam settling on the human body.
Little tricks
You need to know that steam that is not “strong enough” will, on the contrary, help cool down the visitor to the steam room. For example, if relative humidity is reduced by 30 percent, then moisture will begin to rapidly evaporate from a person’s skin, which means the body will cool down.
In order to better monitor this process that occurs during the functioning of the steam room, sometimes not one thermometer is broadcast in the room, but two - one of them is normal, and the second is “wet”. With the latter device, the tip is wrapped with a damp cloth, after which it begins to show the temperature of the surface of the skin of a person in the room.
What does the size of the steam room have to do with it? Experts say that they have a very direct effect on the temperature and humidity of the air in such a room. The fact is that the thermal energy coming from three sources is not stable. So, in a spacious steam room, the hot rays of the stove will quickly dissipate, and it is impossible to make their route longer without heating the air too much.
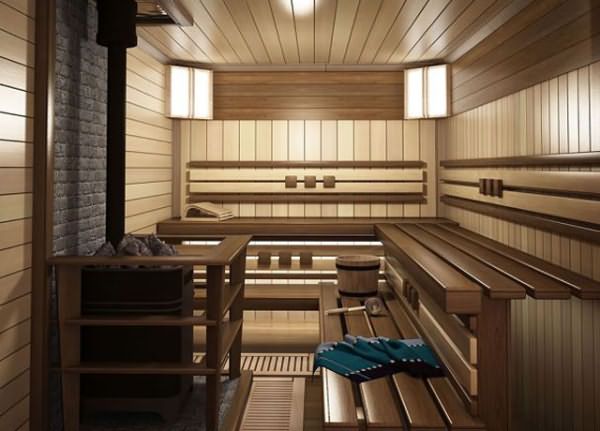
From this we can draw a certain conclusion: in a large room, it is quite problematic to achieve a balanced system that is responsible for uniform heating of the visitor, since there are specific boundaries of space, beyond which heat breaks down into zones of cold and heat. At the same time, there are unreasonably high energy costs.
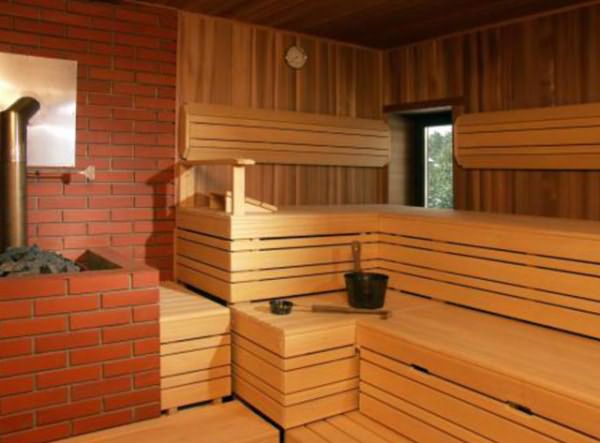
Thus, it is necessary to ensure the optimal size of the steam room that meets the needs of steamers - no extra square meters. Only when the above conditions are met can the desired operating parameters of the hot zone be achieved.
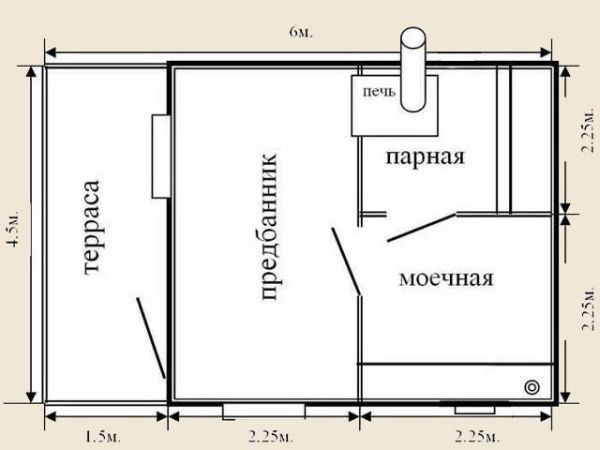
Every homeowner planning to build a sauna building can use ready-made calculation tables that allow them to select the optimal sauna size for a specific project. There are also certain rules that will make it easy to purchase furniture, a stove and other elements for furnishing a steam room.
Interior design of the steam room
When purchasing or manufacturing pieces of furniture for a bath, you must take into account the following nuances:
- Choice of wood . For this purpose, an exceptionally dense material with a low thermal conductivity, containing a small amount of resin substances, is suitable. The tree must be resistant to high temperatures and high humidity. Linden, aspen and African abashi trees ideally meet these requirements.
- Linear parameters of shelves in a steam room . The benches in this room are not intended for seating, since visitors lie on them with their legs raised above their heads. Therefore, the dimensions of the shelves should be designed so that a person can stretch out to his full height or, in extreme cases, recline. Typically, the bench has the following dimensions: length 140–200 centimeters, width - 60, 90 or 150 centimeters, the distance between adjacent steps - from 40 to 60 centimeters. In this case, the lower tier is located no lower than 20 centimeters from the floor surface, and the upper tier is no more than 120 centimeters from the ceiling.
- Arrangement of benches in the steam room . There are three ways to position the shelves (see photo). The first of them is steps (2-3 steps are installed along the wall). The second option is L-shaped (the upper and lower steps are placed on one wall, and the middle one is placed on the side wall). The third method is called “Coupe”. It involves placing two shelves on top of each other, while the top shelf can be lifted.
For comfortable movement on the floor of the steam room, the use of footrests and headrests made of wood is provided (for more details: “How to make a headrest in a bathhouse - proven methods”).
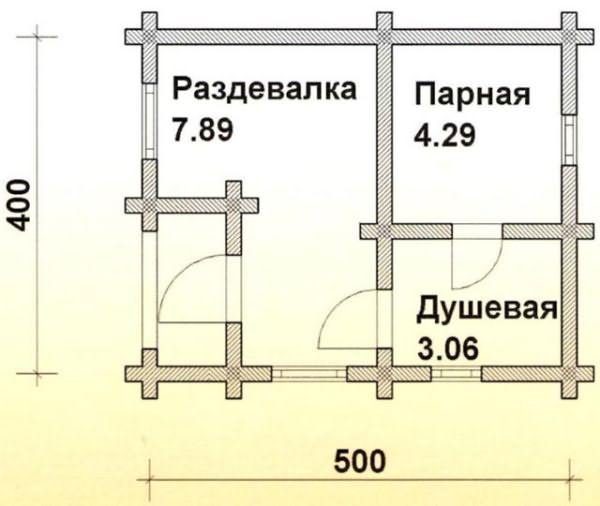
The microclimate in the steam room is influenced by the heating design. Regardless of whether the choice of a stove is made for a small steam room or a spacious room, the area of heat-emitting surfaces should be maximum. The optimal solution would be a brick oven that can ensure uniform distribution of thermal energy in the steam room.
Another good option is a metal heater placed in a box (brick or stone). A brick stove in the form of a partition wall, whose radiated heat surface exceeds 10 squares, functions remarkably well.

