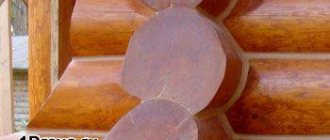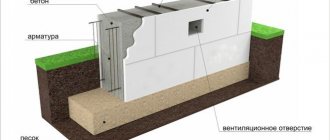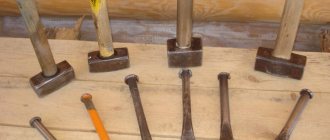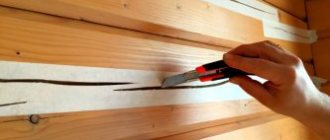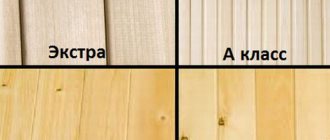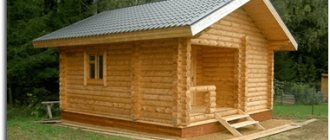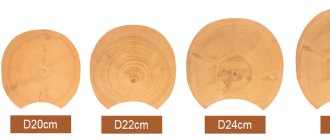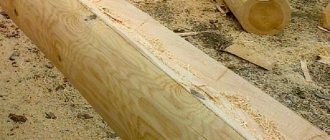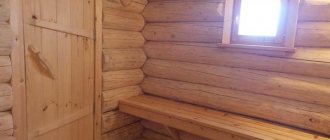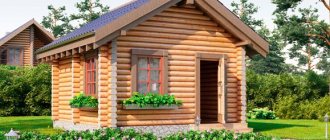Advantages of felling logs
A special feature of connecting logs into a paw is the absence of protruding ends of the logs in the corners of the log house.
This allows you to more fully use the entire useful length of the logs. In addition, cutting logs into the paw gives the log house a more attractive appearance. If you want to cover the log house with siding, then the protruding ends of the log logs with the connection of the logs into a bowl will interfere with creating a beautiful finish.
A log house made of logs connected into a paw is free of such disadvantages, and can be easily sheathed with vinyl or metal siding.
The only disadvantage of a log house in a paw can be considered to be the somewhat greater labor intensity of manufacturing compared to a log house in a bowl (in an oblo). Marking the ends of logs should be carried out by a specialist with experience in such work.
Marking when chopping a log house into a paw
It is possible to cut down log houses efficiently only if the ends of the beams or logs are correctly marked. It is recommended to choose timber of the same section; with increasing thickness, the house will be warmer, since this reduces the number of corner joints. When using logs, the element with the smallest thickness at the end is taken as a sample and the rest are adjusted according to it.
Markup includes the following operations:
- careful trimming of elements;
- drawing a horizontal line along the center of the log from each end, checking with a laser level, marking its middle;
- Having attached the template, two vertical lines are drawn, spaced by the width of the template from the center, control is carried out using a vertical building level;
- a strong thread is stretched along the outlined lines of the cheeks of the paws, along which the longitudinal parts of the cheeks are drawn with a length equal to the diameter of the log;
- According to the markings made, the cheeks are cut out, checking the correctness with a template, which should fit tightly, but without much effort.
After cutting all the logs into a paw and carefully adjusting them, a control assembly is carried out on a flat area away from the foundation, and kept assembled for several months. To ensure a tight fit of the logs, a longitudinal groove is developed at the bottom of the upper rims, into which jute tape or tow is placed during assembly.
After this, the knot protrusions are processed with an electric planer. If there are sharp bends or protrusions on the log, then they are aligned.
Ready-made kits made of timber with cut-out paws and markings for the assembly order can be purchased at specialized bases.
We suggest you familiarize yourself with: Do-it-yourself sauna drain
Before you begin assembling the log house, mark the ends of the logs, starting with the log with a smaller diameter.
When choosing the paw size, you need to take into account that the log from the butt side of the tree is always thicker than from the top side.
Often, in order to prevent the legs from moving apart at the joints on the side of the inner corner, a special tenon is made that rigidly fastens the lower log to the upper one.
On the side of the log facing the inside of the log house, as a rule, an edging is hewn along the entire length of the log, and on the opposite (outer) side an edging 1.5-2 diameters long is hewn.
| Foot joint dimensions | ||||
| Diameter, mm | Dimensions, mm | |||
| a | b | c | f | |
| 140 | 99 | 74 | 49 | 25 |
| 160 | 113 | 85 | 57 | 28 |
| 180 | 127 | 95 | 64 | 32 |
| 200 | 141 | 106 | 71 | 35 |
| 220 | 156 | 117 | 78 | 39 |
| 240 | 170 | 127 | 85 | 42 |
| 260 | 184 | 138 | 92 | 46 |
| 280 | 198 | 148 | 99 | 49 |
| 300 | 212 | 159 | 106 | 53 |
| 320 | 226 | 170 | 113 | 57 |
| 340 | 240 | 180 | 120 | 60 |
| 360 | 255 | 191 | 127 | 64 |
The most convenient way to mark logs for chopping is using special templates that can be cut out of thick cardboard and mark the ends of the logs by applying the template to them.
Having drawn a circle and using perpendicular lines to draw a square inside it, you need to divide its sides into 4, 6 and 8 parts in order to connect with lines, as shown in the figure below, to obtain different paw profiles - 8/8, 6/8 and 4/ 8.
Recently, craftsmen have come up with various devices that make it easier to make paws.
The assembly of the log house begins with the thickest logs, which form the lower (frame) crown, laid directly on the foundation through a layer of roofing material.
The further construction of the log house walls will depend on the correct installation of the frame crown logs.
After assembling the frame crown, they move on to the next row of logs. Since the next row (crown) will be laid on top of a round log, then in the logs from which it will be assembled it is necessary to select a longitudinal semicircular groove along the entire length in order to achieve a tight fit to the round surface of the logs located below.
To do this, you need to lay one log on top of another and, using a carpenter's line on the top log, draw a line parallel to the bottom log. After this, the log lying above is removed, turned over and a longitudinal groove is made in it.
You can see how to choose the right semicircular longitudinal groove in a log in this article.
We invite you to familiarize yourself with: What are the types of manual felling of a log house?
After the groove is made, the log is again laid on top and, tapping along the entire length, they see if it fits tightly enough to the bottom one. If necessary, remove irregularities and repeat the fitting.
If the groove is made correctly and fits tightly enough to the bottom log, then the junction of the logs is laid with tow, jute or moss, after which they move on to the next log.
The assembled logs of the log house, covered with insulation, are left to dry out and shrink. Only after this the final caulking of the log house and its polishing is done.
When assembling a log house, it is necessary to constantly monitor the verticality of the walls and the correctness of the geometric dimensions of the log house in plan.
***As you can see, chopping a log house into a paw has its own characteristics that you need to know before starting construction.
Despite some labor intensity, cutting into the paw can be mastered after some practice. Moreover, modern chainsaws can greatly facilitate the work of forming paws and longitudinal grooves.
Construction
At this stage, a plane or grinder is used, with which it is necessary to level one side of the beam. It will subsequently become the inner wall of the house. The other sides are treated a little differently - they are processed at the edges.
In accordance with the accepted technology for assembling a log house, markings are applied to the site chosen for construction, after which the first two logs are placed so that they are located opposite each other. After this, two more pencils are placed on them at right angles.
The resulting square is called the main crown in construction. It must be checked for compliance with the level, and only then proceed to applying markings on both ends of each beam. Particular attention should be paid to the landing socket, the size of which should not exceed half the diameter of the beam. The created depression is used to lay the next log.
Sometimes builders do not have enough skills to ensure that the elements of the log house fit together as tightly as possible. If even with the help of an ax nothing can be done, then a wooden wedge that needs to be driven into the crack will help get out of this difficult situation. However, experts still recommend avoiding such connections.
One of the schemes often used in construction is the creation of a through hole in the paw, into which a stake, called a straight tenon, is subsequently driven. You need to choose it so that its diameter is slightly larger than the hole. This operation is performed according to the chess principle.
A more reliable method can be proposed, however, due to its increased complexity, it is suitable only for experienced builders.
- In accordance with it, at the initial stage you need to apply markings, and there should be a spike on the paw protruding 2-3 cm upward. Here it is important to correctly determine its area, which should correspond to a quarter of the paw.
- Cut out a hole of suitable size for it.
- Within the framework of this technique, the connection of the lags is carried out according to the same scheme that is used in the children's Lego construction set.
- To install the tenon, as a rule, a place is chosen next to the inner corner.
We invite you to read: Which roof to choose for a bathhouse Moscow photo, video, recommendations
Connecting logs into a paw
- Direct connection. Can be one-sided or two-sided. In the first case, grooves are cut or cut at the ends of the beams to the length of the cross-section of the element and to a depth equal to half its thickness. In the second option, the grooves are selected from the top and bottom of the element to a quarter of its thickness. The fastening of the crowns in the corners is done with wooden dowels made of hardwood. Fastening occurs in holes drilled in a staggered pattern. The spikes must fit tightly into the hole, for which their diameter is chosen slightly larger than the holes themselves.
- Dovetail. The paws in such joints are made with a slight inclination. The middle part of each is fixed between the upper and lower legs in the form of a wedge. The connection turns out to be stronger and more reliable, but the most difficult to execute. Sloping surface shapes provide the structure with additional stability, but the inclined surface makes it easier for moisture to penetrate into the corner during rain. To avoid negative consequences, high-quality additional waterproofing is required.
- Connection with an additional spike, called prisek. Cutting corners into a paw with such joints is more reliable than described above, but is more difficult to perform. At the internal corners of the frame, a tenon in the form of a protrusion of about 2 cm and an area of up to a quarter of the area of the notch is left on the top part. A groove is hollowed out in the lower element for this protrusion. The fit of the notch into the groove should be tight without the slightest possibility of displacement of the connection. Assembling a log house is reminiscent of a children's construction set. With high-quality execution, a tight fit of the crowns without displacement is ensured.
Regardless of the method of execution, when cutting a log house into a paw with your own hands without sufficient experience in carrying out such work, it is recommended to follow the golden rule: initially, cut down to a slightly smaller size than the required size. If the cutting exceeds the required dimensions, it will be impossible to correct such an omission, and it is not difficult to fit the connection tightly, removing the excess after fitting.
Longitudinal installation
In addition to corner mounting, there is longitudinal mounting. There are the following types of timber connections in length:
- root thorn;
- “half a tree”;
- application;
- oblique lock.
Each method is good in its own way. Let's look at them in more detail.
Root Thorn
This method involves the presence of a groove on one log and a trapezoid-shaped fastening tenon on the other. For structural reliability, the fastening is supplemented with dowels and jute.
"Half a Tree"
This method involves cutting a corner in a beam to the middle of its section (transverse). On one log there should be a horn with an upward angle, and on the other - downward. After the preparatory work, the beams are stacked on top of each other. This extension option is simple, but there is also a drawback - in the area of connection the log becomes thinner, which negatively affects its technical characteristics. In addition, the fastening may break during drying.
Application
This splicing option is quick and simple. It involves connecting logs by applying. That is, one end of the beam is applied to the other end. After that, the elements of the structure in the joint area are fixed with metal brackets. The design is reinforced with special perforated fasteners for reliability.
Diagonal castle
This splicing method is difficult to implement, but it is worth it, as it is highly reliable. Oblique elements are cut out from the ends of the material. The result of the work is a groove and tenon that form an oblique “lock”. The raw materials are applied to each other and connected. The structure is reinforced with dowels.
Material selection
For any log houses, it is recommended to use coniferous wood with natural moisture, felled in winter, preferably from the northern regions. Pine is the cheapest, larch and cedar are more expensive, but stronger and more durable. The trunks must be even along the entire length and of the same size.
We suggest you read: How to decorate the inside of a bathhouse on the cheap
Removing bark from all sides of logs is done using a special tool called a scraper. You can also remove the bark with an ordinary shovel with a cut off spout and a sharpened bottom edge. It is unacceptable to remove the bark mechanically, using power tools, chainsaw attachments or grinders, since the upper layers of the main wood will be damaged along with the bark. After which the workpieces are stacked with spacers for ventilation and covered with roofing felt. Drying lasts ≥ 6 months.
The timber must be dry, free from visible cracks, mechanical damage, falling knots, rot and mold or mildew.
About interventional insulation and insulation materials
Classic sealants for log houses are flax tow and moss. Modern ones are jute, tow and... sphagnum moss. Yes, moss is still used today, it has not gone into hoary antiquity and has not become a relic of the past, used out of poverty. Sphagnum is a natural material with unique properties. They say about him that he heals both the owners and the house. And also that log houses rot before the moss between their crowns.
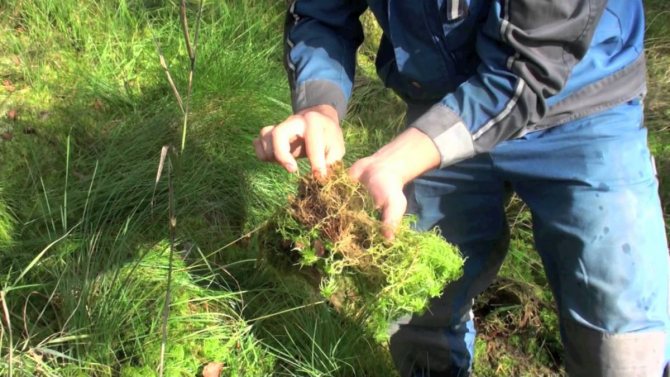
Sphagnum, or peat moss, is a common plant that grows in swamps. Peat and peat bogs are formed from it. After the moss dries, it becomes light-colored, hence another name - white moss. Another name is medicinal moss, because it was used for dressings.
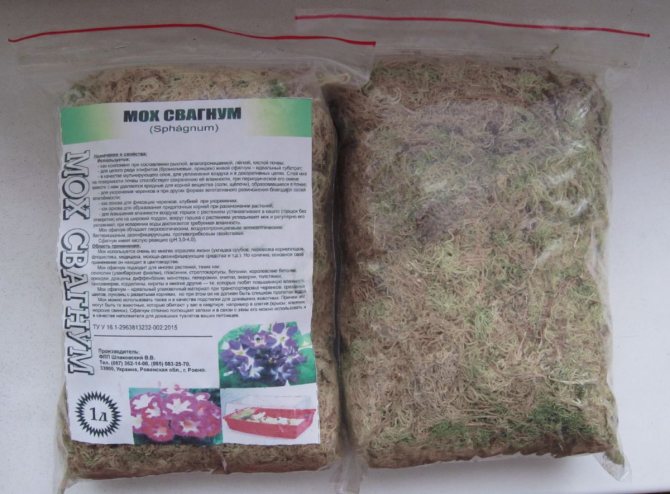
As a building material, moss is distinguished as an environmentally friendly and durable material. A log house that has been sealed with sphagnum acquires healing properties. Moss has antiseptic and bactericidal properties, and its hygroscopicity and breathability smooth out differences in air humidity.
Construction of a log house
Scope of work:
- Construction of the foundation. The log house is lightweight, so there is no need for massive foundation structures. Most often, columnar or shallow-depth tapes are used. Waterproofing of surfaces in contact with the ground, if necessary, installation of insulation. Backfilling with drainage soils.
- The supporting lower crown is laid on a horizontal waterproofing made of two layers of waterproofing. The first two elements are laid strictly parallel, the next 2 logs are laid perpendicularly on top of them. The resulting rectangle is carefully leveled using a laser level.
- Installation of the following links with a tight fit of the paw connection. Tow is used during assembly.
- After assembly is completed, longitudinal and corner seams are sealed. The wood is treated with fire retardant and antiseptic preparations.
- Finally, the corners are insulated from the inside with modern heat insulators.
After completion of the assembly, the frame is kept for a year, protected from precipitation, after which the cracks are re-caulked and further work on the roof installation and finishing work is carried out.
Tags: dovetail, felling, log house, tail
« Previous entry
Choose wisely
Jute or linen fabric . When purchasing, look for insulation made from primary natural fibers of jute and flax. “Which fabric is considered natural? The one that is obtained after primary processing of plants and without third-party additives.”
We noticed that the fibers are very short or contain thread trimmings of a different color - a product made from recycled materials (usually recycled sack containers or rags). Don’t be shy to ask for a certificate, which should indicate the raw materials, the presence of impurities and additives, and most importantly, their proportions (in %).
For information: all jute and linen fabrics are produced using the same technology, which, by and large, has not changed for the last hundred years. Equipment and costs are also comparable. Therefore, a reduction in the price of finished products is possible due to low-quality raw materials (for example, recycled) or due to a decrease in the total mass of raw materials (this means lower density, strength and durability). This will affect the quality parameters of the insulation, and therefore the comfort of life in the future home.
“When there are several options for purchasing jute or linen, do not try to buy cheaper. A low price is usually a sign of unnaturalness or low quality.”
Moss . Moss insulation is perhaps the oldest. The ancestors noticed that, unlike tow, birds do not pluck it for nests. In addition, it is a natural antiseptic, “not friendly” with fungus, does not rot, and rodents and insects do not revere it. But there are three "Don'ts".
- Not all moss is applicable. Preference is given to long-fiber flax (red flax, cuckoo flax, sphagnum).
- Not all builders know how to lay correctly. It is better to attract those who work with him constantly.
- Fragility. Moss dries out over time, turning into dust of little use.
The ideal option is for experienced builders to bring the “necessary” moss and carry out the installation as needed.
“Don’t forget, after a year it needs to be caulked again. And if other builders come, make sure that they tamp down the moss, and not just pull out the excess that sticks out.”
By the way, it is better not to use moss to insulate the corners of a bathhouse - it easily ignites from high temperatures. Fire-resistant impregnations are not recommended for moss - they reduce its physical qualities. But if you look from the other side, from time immemorial in Rus' bathhouses have been built and insulated this way.
Be sure to impregnate the remaining popular folk insulation materials, namely jute and linen and tow, with fire retardant compounds.
To complete the description of popular natural materials, I will name their main advantages:
- The ability to absorb moisture and dry quickly, depending on the humidity outside and inside the house, i.e. they “breathe” rather than seal;
- Do not form static electrical charges;
- They do not contain any components hazardous to health.
