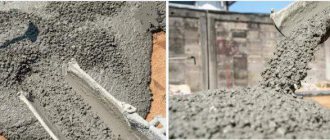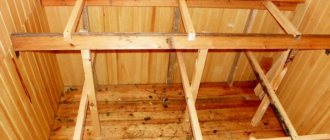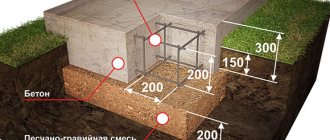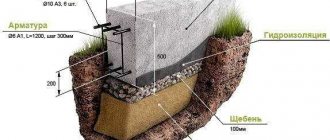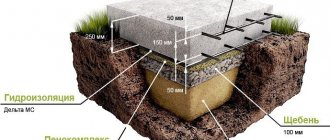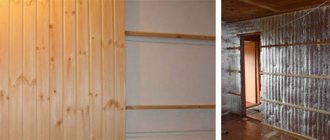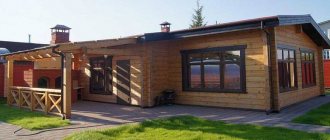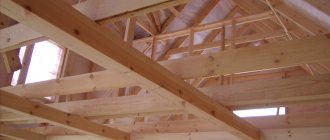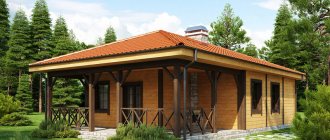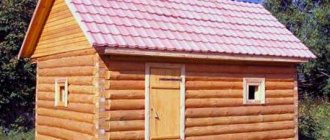Do-it-yourself foundation repair: learning how to repair a foundation
Guaranteeing the longevity and strength of a private house or bathhouse is a reliable foundation. It would seem that it is enough to do everything according to the instructions, use only high-quality materials - and everything will be fine. What else do you need? But absolutely any bathhouse foundation can be deformed - and it’s not always even possible to accurately determine the reason. But the sooner all this is prevented, mistakes are corrected and the foundation is repaired, the better. Moreover, repairing the foundation with your own hands is just as feasible as building it.
In some cases, the lack of proper drainage was to blame, in others, the concrete poured into the belt was of frankly poor quality, and in others, the reinforcement was welded incorrectly.
So, even the most powerful foundation begins to collapse from too active construction in the area - especially in the neighborhood. In this case, it needs to be strengthened.
And even more often, problems begin in those buildings where the foundation drainage was not initially thought out. Let us explain: seasonal heaving of the soil gradually, over the course of several years, squeezes the bathhouse upward, or vice versa, due to insufficient soil research, one side of the building collapses somewhere. And this is fraught with distortions and complete destruction of the building later.
The article https://stroy-banya.com/fundament/fundament-na-razlichnyx-tipax-pochv.html will tell you more about how to choose the right foundation depending on the type of soil.
In a word, there can be many reasons - but the main thing is to take action in time.
If the foundation “squeezes” out of the ground
What to do if one of the corners of the building has risen? How is the foundation repaired under a house where there is no access?
The first thing to do is to drain the water from the walls and insulate the foundation itself. To achieve this, the groundwater level is reduced – thanks to the same well-designed drainage system. It is also necessary to provide storm drainage, if no one has taken care of this yet.
The article https://stroy-banya.com/fundament/uteplenie-fundamenta.html will tell you more about foundation insulation
By the way, if for some reason or lack of budget it is not possible to make a full-fledged blind area, then you can build a temporary one for the season: the slope from the walls is filled with soil, a film is placed on top and sprinkled with earth. This results in a temporary blind area that is effective.
How to save a foundation that continues to settle?
It often happens that the site for a bathhouse is carefully selected, construction is carried out according to all standards, but literally after a few years, for no apparent reason, the soil sags and the foundation cracks. Underwater waters are usually to blame.
But if settlement continues, it is necessary to strengthen the foundation. To check this, cement beacons are installed in its cracks - if over time they also crack, it means that the soil is still subsiding and repair of the foundation is urgently needed - otherwise the bathhouse itself will collapse.
If the foundation has sunk only slightly, several wells need to be drilled in problem areas of the soil in one-meter increments. Depth – 2.5 meters, diameter – 250 mm. If possible, some soil should be removed from under the foundation. All this is filled with concrete. As a rule, the problem is solved.
But what if the foundation continues to settle? What if the floor in the bathhouse has already tilted noticeably and the walls have begun to collapse? Then the repair can be in two options. First: divide the foundation into several sections along the length, and lay a new base. Second: along the entire perimeter, the old foundation is drilled to stable soil, and the voids are filled with cement mortar. This is done like this:
- Step 1. Supporting the bathhouse. Before starting the repair itself, the bathhouse must be supported on temporary supports, fixed with boards with stakes nailed to the ground, so that they do not slide.
- Step 2. The damaged area must be completely dug out and examined carefully.
- Step 3. A trench is dug along the entire length of the foundation to a depth of at least a meter, which in the next step is filled with concrete or laid with bricks. So, under each such damaged area, its own additional foundation is built.
Here is the process itself: a hole is dug in front of the damage site to the very base, and then the earth is dug under the very base of the base. If the soil is hard, then the resulting void can simply be filled with concrete. But if the soil is wet and loose, then you need to dig a hole below the base and put a pipe 45 cm in diameter into it, filling it with liquid concrete. When the filling penetrates this loose soil, it will fill the void under the pipe, and as soon as the concrete stops going into the soil, you can stop the procedure. After half a meter, everything needs to be repeated - and there will be no more cracks in the foundation.
The same idea lies in the new Finnish foundation repair technology - literally in a day, workers drill holes directly in the ground and fill the spaces with a special mixture, at which point the bathhouse rises right before our eyes.
In the most difficult cases, and when you have to completely replace rickety pillars, only repairing the foundation with screw piles can save you.
What to do with a collapsing brick foundation?
The first step is to remove the plaster. And the whole situation with the foundation will immediately be in full view - how serious its damage is. If so, you will have to dig an additional trench and secure the metal mesh with anchors. Next, the formwork is built and filled with concrete. As soon as the concrete hardens, the formwork is removed, and the trench itself must be backfilled and compacted well.
If the damage turns out to be minor, you can simply replace individual sections and restore the blind area. It is only important that both the new and the old masonry are connected.
And in order to further strengthen the base of a brick bath, you need to use a reinforced concrete cage, attaching it to the support using through anchoring. It is important to equally distribute the load between the new and old parts of the base. And for convenience, the entire base can be divided into two-meter zones, each of which can be changed in stages.
If you want to find out which bathhouse is better: brick or log, we recommend reading the article https://stroy-banya.com/karkas/kakaya-banya-luchshe-kirpichnaya-ili-iz-brevna.html
Old bathhouse? It will last another hundred years!
Have you inherited a good, but slightly dilapidated Russian bathhouse? There is no need to worry - our ancestors always built “to last forever”, and such steam rooms are successfully outlived even by neighboring cottages. There is only one thing that needs to be done - a good inspection and repair of the foundation, because something, and the zero level is the first to suffer from time and rain.
So, here's what you'll need to do:
- Step 1. Preparation. In the bathhouse, all objects, furniture and even the stove are removed - after all, the steam room will have to be raised.
- Step 2. Lifting. To raise a small wooden bathhouse, you will need 2-3 jacks and beams to further fix the walls in the desired position.
How to pour a foundation for a house - tips, schemes and ways to save money
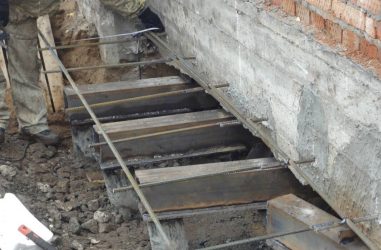
The process of laying any foundation involves several stages:
- Site preparation and foundation marking
- Excavation work, trench digging, pillar drilling
- Preparing a pillow for the foundation
- Installation of reinforcement cage and construction of formwork
- Pouring concrete and leveling
In this article I will talk in detail and step by step about pouring the most popular today - strip foundation and about the distinctive features of the stages of pouring other types.
Pouring the foundation yourself
There are several types of strip foundations, but the do-it-yourself pouring technology is almost the same for everyone.
You can read about pouring a shallow strip foundation, as well as about a non-buried strip foundation, in my previous articles.
Site preparation and marking for strip foundation
The site preparation process is not difficult at all. First of all, you need to clear the site, or at least the place where you are going to build a house, from excess vegetation, debris, large roots, etc.
When the area is clean, we mark the future foundation strip according to the project.
If you don’t have a level or other special devices, don’t despair; for high-quality marking we only need a tape measure, pegs, a cord and, possibly, a sheet of paper.
We mark all external walls by installing pegs in the corners of the future house. After installing the pegs, measure the diagonals of each rectangle. It should turn out that the opposite sides of the rectangle and its diagonals are equal. If this does not happen, then we draw a sketch of the house on paper, put down the resulting dimensions and think about where and which peg needs to be moved. After corrections, be sure to repeat the measurements. And so on until you have all the sizes.
Try to make the markings of the future structure as accurately as possible, this will help in the future to avoid some difficulties with aligning the corners when building the walls of the house. And for those who want to learn more about marking the foundation for a house, read my article about this, which describes in detail the marking process with examples.
Digging a trench for a monolithic strip foundation
You can dig a trench for a strip foundation manually or mechanically.
It’s quick and cheap to dig with an excavator, but it doesn’t really adhere to dimensions; in some places it can end up being a little wider, in others a little deeper, which will subsequently affect the volume of concrete poured. The savings in this case are very doubtful.
If you don’t want to dig yourself, then it’s better to hire workers and ensure that all dimensions are observed, this will subsequently help you save on the volume of concrete you order.
You can easily calculate the depth of laying a strip foundation by studying one of my articles. It describes in detail all types of strip foundations, their depth and what factors it depends on.
We build a sand cushion for the foundation of a house
The foundation cushion is laid from washed sand, without various admixtures of clay, etc.
Sand, unlike the soil in which the foundation is laid, is much less susceptible to heaving and will evenly distribute water under the foundation, which will eliminate uneven shrinkage of the foundation.
Sand is poured into the trench and compacted. The layer of such a sand cushion should be at least 20cm.
If you do not have special devices for compacting sand, then you need to at least spill it well with water before pouring.
We reinforce the future foundation strip and construct the formwork
For the reinforcement cage, reinforcement with a diameter of 8-14 mm is used, and in order to more accurately determine the diameter and amount of reinforcement, you can use the calculation of reinforcement for a strip foundation. With it you will select the correct diameter and amount of reinforcement for your foundation.
As a rule, vertically laid rods are 8-10mm in diameter, and horizontal longitudinal rods are 12-14mm in diameter. The rods along the trench are always thicker because they will be subject to a greater load, and they, in turn, must cope with it.
In what way to knit the reinforcement frame, in a trench or next to a trench, and then lower the finished frame into it, you must decide for yourself what is more convenient for you. The disadvantage of tying reinforcement in a trench is that if the trench is not wide enough, you will cover it with your body.
It is advisable to construct a reinforcing cage using knitting wire, and not using a welding machine, because weak spots appear in the welding areas of the reinforcing rod.
Formwork for the foundation, if necessary, is constructed using boards 10-20 cm wide and 2.5 - 4.0 cm thick.
When constructing the formwork, it is necessary to eliminate large holes in the formwork and firmly secure it. Opposite formwork panels must be tied together with pins, thus preventing the formwork from bursting when pouring concrete.
The corners of the formwork also need to be firmly fixed, because these are the weakest points.
How to pour concrete for a foundation
Pouring concrete for any type of foundation is the same. As a rule, for large volumes purchased concrete is poured, since a monolithic reinforced concrete strip can only be achieved if the foundation is poured at one time.
And so, all the preparatory work has been done, now it is necessary to pour concrete for the future foundation of the house.
For pouring, concrete grades M200 - M400 are used, which depends on the composition of the concrete.
Pouring concrete into a trench always starts from the corners, and then the remaining voids are filled.
The ideal conditions for pouring the foundation for a house is that the mixer has access to all corners of the house.
The mixer drives up to the corner and the pouring process begins. At this time, one person should hold the gutter, guiding it, and the other (preferably two) should help the concrete to be evenly distributed throughout the trench using a shovel, for example.
In order to expel air from concrete, you need to use a deep vibrator; if you don’t have one, then you need to vibrate using improvised methods. You can vibrate with a bayonet shovel, this vibration is called the bayonet method. A good result can be obtained by tapping with a hammer on the reinforcement frame, or on the formwork (not too much!).
Types of repair work
Currently, there are various ways to reconstruct the base or strengthen it. Since various materials are used to build houses: wood, brick, reinforced concrete, etc., repairing the foundation of a house with your own hands will be carried out according to a certain method.
Most often, during the construction of buildings, strip foundations are laid. If we look at it in more detail, it looks like an integral structure, in some areas of which it is unacceptable to exceed construction loads. Heaving soil can deform the base of such a structure, so before laying the foundation of a house, you need to carefully study the soil and the depth of its freezing.
To repair the foundation of a wooden house, the house will need to be completely raised and only after lifting the foundation of the building will be laid. However, this reconstruction method is only suitable for wooden buildings.
The foundation of a wooden house needs repairs
If the structure has tilted due to subsidence of the soil, then as a result of the repair it is necessary to balance the impact force by increasing the area of the structure. The start of repairs should be carried out where the highest level of roll is detected. Instructions for repair work:
- It is necessary to mark a two-meter section of the structure and dig a trench near it. Its depth (one meter) must exceed the lowest point of the damaged part;
- The part of the base that is exposed to the ground must be cleaned of adhering dirt, plaster and other deposits;
- The cleaned wall surface must be treated with a primer designed for deep penetration;
- Holes are prepared on the damaged wall into which anchors are screwed. The minimum number of vertical rows is 3, the horizontal space between the elements should be 60-120 cm;
- A reinforcing mesh welded from metal rods is welded to the anchors. Their diameter should not exceed 10-14 mm;
- A liquid solution of concrete mixture is poured into all formations that appear as a result of destruction;
- If the resulting damage has a wide area, in this case it is necessary to install formwork that is filled with concrete;
- Some time after the solution has dried, a layer of waterproofing is attached to it;
- The trench is compacted with layers of soil, and each layer must be compacted.
Replacing the foundation in parts
When repairing the structure of a wooden building, the buildings are supposed to be raised; in all other cases, concrete is poured or the area of the structure is increased. It all depends on the degree of damage and the cause of its formation. It is recommended to periodically check the condition of the structure for integrity, which will avoid severe damage to the surface of the walls.
Ways to correct defects in the foundation of a house
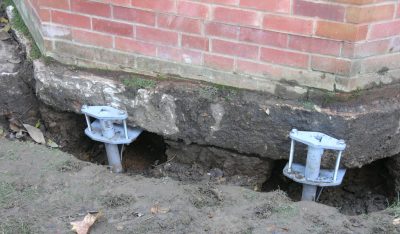
Every person who owns his own home will sooner or later encounter problems with cracks in the walls of the building, curvature of the foundation, and distortions. First of all, these problems come from damage to the base of the foundation, which, even with proper construction, can significantly decrease over a long period of time.
Of course, these problems must be solved without the slightest delay. This will save your time and money, and will prevent your home from deteriorating further. Therefore, below we will describe the main ways to improve the foundation of a house.
METHOD ONE: STRENGTHENING THE FOUNDATION
Let's start with the simplest thing: strengthening the foundation. Typically, reinforcement is carried out when the foundation begins to subsidence. If you cannot correct the foundation of your house in time with the help of reinforcement, then it can result in a large amount of money with the complete replacement of expensive parts of both the foundation itself and the entire building.
First, you will need to dig a trench around the entire perimeter of the house. It is better to make the trench as deep as possible. Its width should be such that it is as comfortable as possible for you to work with the underground part of the foundation while in the trench.
Now, using a trowel, carefully clean the surface of the foundation of the entire house from dirt and debris, after which you can begin strengthening. To strengthen the foundation reliably, you will need rigid reinforcing wire. Take it and nail it firmly to the foundation to its full possible height. The other end of the wire is lowered and secured on the other side to the ground.
In order for this entire structure to remain strong, you need to make formwork along the width of the trench and fill the whole thing with concrete. The solution must be made as thick as possible. It is also advisable to add small pieces of reinforcement to it.
Fill the trench with the solution so that about 15 cm remains to the surface of the earth. After the concrete hardens to this height, you will need to add earth and sand and compact everything well. If there are places on your foundation with very large cracks, it is necessary to make through anchoring on them and connect it with an additionally laid row of brick or cinder block. This will subsequently ensure an even load on all parts of the building.
METHOD TWO: RAISING THE FOUNDATION
The next option is to raise the base of the foundation. This is an ideal option for how to correct the foundation of a house if it has sunk too much, thereby causing large cracks in the walls of the house and distortions in the openings of doors and windows.
To raise the foundation, you will need a very strong pad to support the foundation on, and two fairly strong jacks. Start by lifting the most damaged corner of the house using jacks. Carefully place a spacer under the raised part and immediately begin working on the next corners.
When lifting corners with a jack, it is very important to consider two main points. The first is the lift height. The most damaged area should be raised first and above the other corners. But with all this, the maximum lifting height should not exceed two cm. The second is the possible distortion of the log house. Therefore, in the process of raising the corners, it is necessary to carefully ensure that the frame does not warp. Otherwise, it may lead to even greater destruction.
After raising all the corners, check that in the end all the corners are raised exactly the same distance. If you have checked and all the lifting heights are the same, proceed directly to the process of correcting the foundation. To do this, near the corners and in the middle of each wall we make recesses for pillars, the height of which is approximately 1 m.
After this, very strong reinforcement is inserted into the recesses. Try to squeeze the reinforcement so that it rests well on the walls of the recesses. When you are finished with the reinforcement, install the formwork. But after this, mix a thick solution with pieces of reinforcing wire and fill the recesses with reinforcement with it. As a result, you should get so-called reinforcement columns, which will prevent the foundation from sagging in the future. After the solution has hardened, you can sprinkle the flooded areas on top with soil, compacting it well with a roller.
Reconstruction of the foundation of a country house
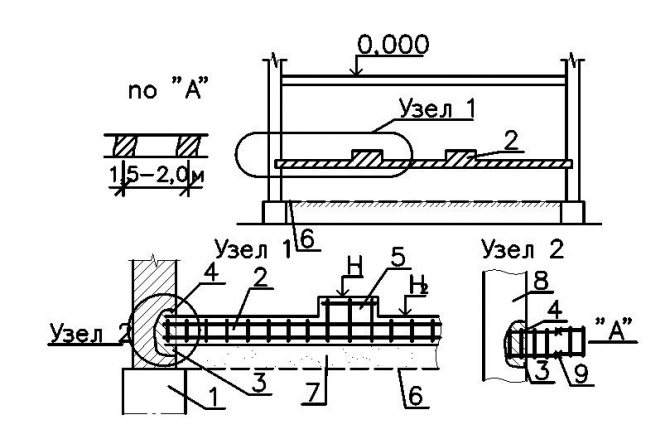
Strengthening the foundation by installing a monolithic slab: 1 – existing foundation; 2 – reinforcement plate; 3 – fines for sealing the reinforced frame of the slab; 4 – reinforced frame for embedding the slab into the wall; 5 – slab stiffeners; 6 – level of soil development for slab construction; 7 – crushed stone preparation for the slab; 8 – load-bearing wall of the building; 9 – electric welding of slab reinforcement frames.
The least expensive would be to repair or strengthen the columnar foundation of an old wooden house or auxiliary building. Wooden stands called chairs are used as pillars. First, you need to partially disassemble the base and dig a pit near the chair to be replaced. A temporary support is made nearby, at a distance of about 1 m. Now you need to use a jack (lifting at least 10 tons) or a powerful lever to hang the wall so that the lower crown comes out of the tenon of the old chair. At the same time, a temporary, higher support is placed under the wall. All that remains is to install a new chair; it is better if it is brick or concrete.
Repairing, strengthening, or replacing part of a brick or stone foundation will require the preparation of a solution. Replacement of weakened areas is carried out one by one. In this case, one of the possible methods of strengthening or repairing the foundation of the house is used.
When the load on the load-bearing walls increases, the foundation is simply expanded, increasing its area. To do this, they dig holes on both sides and partially hollow out the old foundation from the sides. This is done in order to ensure a monolithic connection between the new foundation of the house and the old one. A sand cushion is poured onto the ground, and everything is filled with mortar. Sometimes, for greater strength, reinforcement in the form of large diameter rods (15-20 mm) is inserted into the old foundation. They can be strengthened on each side or pass through the base. In the latter case, care must be taken, otherwise too large holes can lead to destruction
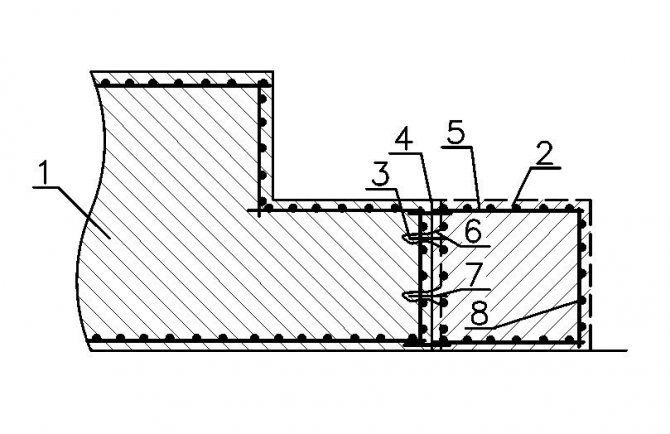
Strengthening the foundation using a monolithic frame: 1 – existing foundation; 2 – “extendable” reinforced frame of the foundation; 3 – “shorts” made of reinforcing steel for connecting reinforced frames; 4 – electric welding of working frame rods; 5 – monolithic concrete “jacket”; 6 – “key” for exposing the reinforcement; 7 – “short ones” and 3 rods of 12-16 mm each; 8 – reinforced frame of the shirt.
The second option, which involves repairing or strengthening the base, is to expand the area under the sole. This is a more labor-intensive job that cannot be done alone. You will have to dig out the foundation and install a monolithic reinforced concrete slab underneath it.
The installation of a new foundation, its repair or strengthening, restoration begins from weaker places or under walls with openings (doors, windows). After completion of the work, it is necessary to thoroughly compact the soil in order to increase the bearing capacity of the entire foundation. The easiest way to do this is by compacting 10-15 cm layers of crushed stone. The soil must be compacted until the pebbles begin to break.
If the walls do not seem strong enough, they are reinforced with metal beams. First, a horizontal groove is punched into the foundation, where an I-beam or channel is inserted. To prevent them from turning inside out, beams are installed across them, for installation of which through holes are punched in the base of the house. The transverse beams are welded to the horizontal ones. The resulting structure is filled with cement-sand mortar (1:3).
When dismantling old masonry, it is necessary to evaluate the further suitability of its individual elements. The simplest way is to evaluate hardness. To do this, run a piece of slate or a piece of asbestos cement over the surface of the rubble or brick. If no pronounced scratch remains, the material is suitable for further use. When selecting a brick, pay attention to its spoon edges: they should not have cracks more than 3 cm deep.
How to strengthen the foundation of your own house with your own hands
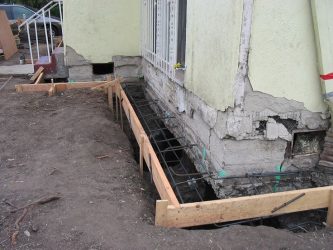
Very often, owners of country houses are interested in strengthening the foundation - no wonder, because everyone wants to be confident in the reliability and durability of their home. Carrying out work to strengthen foundations is a whole story, the outcome of which depends on theoretical knowledge and practical experience. But don’t be afraid, strengthening the foundation of a private house can be done with your own hands, of course, if you are not faced with a situation where it is easier to build a new house than to repair an old one.
Strengthen the foundation or eliminate the cause
The conclusion that suggests itself: first eliminate the reasons that cause changes in the foundation (its destruction) and natural violations of the integrity of the house built on it. Let's look at the most common reasons:
- the foundation was initially built in violation of technology. In this case, it is definitely necessary to strengthen it;
- changes in the foundation of the house are associated with increased soil moisture. In this situation, much attention is paid to the blind area of the foundation; if necessary, drainage of the foundation is arranged. We will talk about the latter solution in one of the following articles;
- The site chosen for construction has a heterogeneous soil composition, which leads to local deformations of the foundation of the house. As an effective solution, a set of measures is used, including strengthening and insulating the foundation, drainage, and, if possible, replacing part of the unstable soil with crushed stone and sand.
To summarize the above: first, you should take care of additional thermal insulation of the soil layers located under the foundation and next to it (this measure will reduce heaving phenomena, if such are typical for your site), and also ensure minimal humidity of the site near the base by developing a drainage system. Only after this can you think about serious work to strengthen the foundation.
Ways to strengthen the foundation of a house
Let's start with the fact that the house can be stone (made of bricks, blocks, etc.) or wooden. In one of the previous articles, we talked in some detail about repairing and strengthening an old wooden house, for example, here you can find some useful solutions.
If with wooden buildings everything is simple - they can be “raised” if desired (what can I say, even replacing the foundation under a wooden house is quite possible), then with stone houses things are somewhat different: they are heavy, and in order to change their position, you will have to spend a lot of time and money.
Therefore, the approach here is different.
Most stone houses are built on a strip or slab foundation. In the latter case, problems with the foundation are extremely rare, so we will only consider strengthening the monolithic tape.
Strengthening the MLF
Despite the fact that the MZF - a shallow strip foundation - works as a single structure that redistributes loads throughout the foundation, it is not protected from local heaving phenomena, which may be associated with differences in the composition of the soil under the foundation. It is due to the prevailing action of lifting forces on one side that the foundation (and house) can tilt to the other. This is accompanied by the appearance of cracks in the foundation with all the ensuing consequences.
Obviously, in order to balance the action of the lifting forces, it is necessary to increase the area of the sole. This work is carried out from the heeling side, which is divided into several sections up to 2 meters long. Further, the sequence of strengthening the MLF can be presented as follows:
- digging a trench for the first reinforcement element. Its depth should be greater than the depth of the old foundation (for the construction of a sand cushion), the width is taken based on calculated data and, as a rule, it is not less than the width of the old tape;
- in the old foundation, holes are drilled (holes for reinforcement, thanks to which the old foundation and the reinforcing element will be combined) and grooves (recesses in the monolith, increasing the adhesion area of the concrete solution);
- then the reinforcement frame of the element is knitted, the rods entering the old foundation are cemented;
- formwork is installed and the first reinforcement element is poured with concrete mortar.
Only after the concrete reaches 70% strength do they begin to develop new reinforcement elements. The work is being carried out in the same way. Subsequently, all elements are combined into a single system due to the release of reinforcement from each part of the reinforcing tape.
Upon completion of the work, the foundation is dug in at the places where cracks appear, which are sealed with cement mortar and waterproofed.
Strengthening the strip foundation buried below the GPG
As a rule, a monolithic strip base, the base of which is below the soil freezing depth (SFD), is not subject to uneven lifting influences from the soil. Otherwise, work to strengthen it is carried out in the same way as described above.
In some cases, problems with such foundations are caused by the action of groundwater, which literally washes away the soil from under the foundation. The same can be said for the monolith itself, which, under the influence of high humidity, loses its strength characteristics.
The only feasible solution in such situations is to arrange a drainage system for the foundation. If the buried foundation is badly damaged and the concrete begins to crumble, then the upper damaged layers should be removed, treated with cement laitance and then thoroughly waterproofed.
In case of significant damage, the tape must be expanded by installing additional reinforcing elements, as described above.
Repairing the foundation of an adobe house
Question:
Hello. We decided to do a major renovation of an adobe house, a house built in 60, only two parallel corners at the end have sagged (and even then a little, but noticeably); from the street you can see that there is a foundation (if there is one) along the perimeter of the house. We decided to strengthen the bay with cement mortar in some places, and in some places by simply laying monolithic blocks on top of the ground!
Do you think there is a foundation, given the year it was built? And if it is not there, is it worth removing the cement mortar and monolith and laying a new foundation? There are no cracks anywhere!
Polina, Omsk.
Answer:
Hello, Polina from Omsk!
Without inspecting your adobe house, which is more than half a century old, it is difficult to advise or recommend anything.
For this purpose, local builders are usually invited, who are familiar with the features of adobe buildings and are determined locally about possible repair and reconstruction work.
Your remark that there are no visible cracks anywhere on the walls of the house inspires some optimism. Therefore, there is still some kind of foundation or a bearable foundation under the walls. Or the soil under the house is strong enough and the weight of the house is not so great.
And so, often in several places under the walls they make point diggings in order to determine - what is there after all? This is done very carefully and in limited areas, so as not to violate the integrity of the walls and prevent them from collapsing.
The presence or absence of a foundation under adobe houses is dictated by many conditions - the characteristics of the soil, the weight of the building, its design, the presence of high groundwater, etc. and so on.
The option of laying blocks and pouring concrete under the base of the walls of an adobe house is sometimes used in such cases. Naturally, the main attention should be paid to the sagging two corners, where the main efforts to strengthen them are directed.
Sometimes they follow the path you mentioned, that is, they remove the cement mortar in those places where it is not continuous, but consists of separate fragments. And fill the cavities and depressions in the foundation base with a new concrete solution.
Therefore, I repeat once again - you should carry out a professional inspection and, based on it, make a decision whether to leave everything as is with minimal strengthening of the foundation. Or carry out drastic work at high financial costs.
In practice, most often, if the old foundation is in a tolerable condition and there are no deformations and cracks, and provided that the old adobe house will not be lined with new brick walls and no work will be done on the construction of an attic and all kinds of extensions, then they do the minimum. That is, they correct the sagging corners sufficiently and stop there.
I won't say anything else.
Good luck!
Construction in Moscow and Moscow region
We work with a guarantee! Wide range of construction services.
Foundation, walls, ceilings, roofing, turnkey! +7 (905) 797-20-34
luxurycomfort.ru
Other questions on the topic of adobe houses:
- Insulation of adobe house and siding
- Problems with an old adobe house
- Composition of clay mortar for the external walls of a house
- Restoring the walls of an adobe house
- Armopoyas for adobe house
- Repair of an adobe brick-lined house
- Repairing the foundation of an adobe house
- Extension to a one-story panel house
- Plastering walls in an adobe house
- Reconstruction of adobe house
- Part of the wall is brickwork from a stove in an adobe house
- Level the walls inside the adobe house
- The adobe house is spreading
- Replacing the roof of an adobe house with room equipment
- Repair of adobe walls
- Subsidence of the load-bearing wall of an adobe house
- Waterproofing an old adobe house
- Insulation of an adobe house with polystyrene foam
- Sat a corner in an adobe house
- Second floor on an adobe house
- Water entered the adobe house
- Siding or plaster for finishing an adobe house
- How to make doorways in an adobe house
- Cover an adobe house with bricks for the second time
- Wet walls in an adobe house
- How to increase the height of the walls of an adobe house
- Reconstruction of adobe house
- Attach a second floor to an adobe house
- Cracks on adobe walls
- Warm house made of adobe and brick
- The corners of the adobe house are constantly cracking
- The adobe walls and their decoration are cracking
- Waterproofing the wall of an adobe house from the foundation
- Replacing adobe walls with another material
- Replacing load-bearing adobe walls with aerated concrete blocks
- Should I buy an adobe house with a crack?
- Raise the ceiling in an adobe house
- Basement repair in an adobe house
- Interior decoration of adobe house
- Insulation and finishing of adobe house
- Bathhouse in an adobe house
- How to decorate an adobe house outside
- Reconstruction of a bathroom in an adobe house
- Strengthening adobe walls outside
- Redevelopment of an adobe house
- Interior walls in an adobe house
- Insulation and getting rid of cracks in an adobe house
- Extension to adobe wall
- How to remove a partition wall in an adobe house
- Moving the wall of an adobe house
- Repair of clay walls
- Belly on the wall of an adobe house
- Insulation of an adobe house with polystyrene foam
- Covering an adobe house with siding
- Second floor on an adobe house
- Insulation of an extension to an adobe house
- Is it possible to sheathe the inside of an adobe house with wood?
- Cover an adobe house with slate
- Reconstruction of an old infill house
- Wood concrete house - foundation, plinth, reinforced belt, finishing
- Second floor on an adobe house
- Insulation of adobe walls from the inside
- Extension to a dump house
- How to move a doorway in an adobe house
- Increasing the ceiling height in an infill house
- Punching an opening in an adobe wall
- The walls in the adobe house were damaged
- Remove stains from the ceiling of a turquoise house
- New life of adobe house
- Bathroom in an adobe house
- Remove the mat in the house to raise the ceiling
- The old house is falling apart
- Strengthening the old tourist house
- Make one window out of two in an infill house
- Bathroom in an adobe house
- The foundation of an adobe house is crumbling
- Replacing floor beams in an adobe house
- Renovating half of an adobe house
- Strengthening and leveling the walls of an adobe house
- Renovate an adobe house or build a new one?
- False walls in an adobe house
- Repairing floors in an adobe house
- Renovation of an old country house
- Siding and insulation of an adobe house
- Plastering on clay in an old house
- Restoration of an infill house
- The backfill house is leaning
- Restoring an infill house after a small fire
- The fireclay house is spreading
- How to choose an adobe house when buying
- Insulation of an old adobe house
- Cosmetic renovation of adobe house
- Repair of adobe house
- Plastering adobe walls
- Application of liquid wallpaper on adobe walls
- How to insulate an adobe house
- How to raise an old mud house
- Screed adobe walls
- Earthquake resistance of adobe house
- Foundation for an old adobe house lined with bricks
- How to cover an adobe house with bricks
- The wall of the adobe house leaned
- Redevelopment in an adobe house
- How to strengthen doorways in an adobe house
- Finishing the external walls of an adobe house
- How to make a foundation for an adobe house without a foundation
- Restoring an adobe house
- How to increase the height of ceilings in an adobe house
- Extension to an adobe house
- Repair of adobe ceiling
- Foundation of adobe house
- Repairing the walls of an adobe house
- Repairing the foundation of an adobe house
- Should an adobe house breathe?
- Extension to an adobe house
- Foundation and floors of adobe house
- Repair of adobe house
Adobe houses
Construction in Moscow and Moscow region
We work with a guarantee! Wide range of construction services.
Foundation, walls, ceilings, roofing, turnkey! +7 (905) 797-20-34
luxurycomfort.ru
Other questions on the topic of repairing house foundations:
- Repairing the foundation of a house on a slope
- Which foundation to choose for a stone house
- What kind of foundation for a 6 by 8 log house?
- The panel house sank along with the block foundation
- How to raise a foundation on a slope
- How to connect the old and new foundation
- Foundation creep: what to do?
- Repairing the foundation of an adobe house
- Waterproofing the log house from the foundation
- What kind of foundation for a house made of timber 150
- Pouring a new foundation and boulders
- Stability of a house made of crossbow stone on tires with concrete
- Uneven foundation under the log house
- Repair of a broken strip foundation
- Raw foundation
- Extension to a one-story panel house
- The pile foundation is walking
- Basement made of concrete
- Strengthening a columnar foundation on heaving soil
- Insulation of the veranda base
- How to fix blocks on a slab
- Foundation for part of a semi-detached house
- How to connect a basement and strip foundation
- Closing the base of a columnar foundation
- Filling the armored belt
- Completing the foundation for a wooden house
- Basement of a house on screw piles
- Distance from the ground to wooden structures
- Which foundation to choose for a foam block extension
- Dampness in the house on the foundation blocks
- Strengthening the foundation for the second floor extension
- Selection and orientation of the foundation for a house on a slope
- Waterproofing foundations in high groundwater
- Strengthening the columnar foundation
- Water seepage under the foundation
- Uneven gaps between the foundation and the frame
- Armobelt for a house made of wood concrete
- Column foundation problems
- Leveling the foundation for a timber house
- Cracks at FBS seams
- Why did the reinforced concrete piles bulge?
- Repair of the basement under a panel house
- New foundation on top of the old one
- Topping up an old strip foundation
- How to make a columnar foundation for an extension
- How to increase the width and height of the foundation
- Strip foundation for a timber extension
- Tire foundation
- What kind of foundation to make on a slope
- Strengthening the foundation
- Strengthening foundation blocks and waterproofing
- Choosing a foundation on sandy soil
- Ground floor on a slope
- How to raise a house in a hole
- The top of the brick foundation leaned
- Stages of pouring the foundation and plinth
- Strengthening the foundation of an old house
- The foundation made of asbestos-cement pipes is cracking
- The foundation burst
- The columnar foundation under the timber house was skewed
- Options for using brick fragments
- Concrete foundation in winter
- Replacement of the foundation and repair of a wooden house
- Recessing the basement floor
- Foundation for a house made of arbolite blocks
- Replacing the foundation under a timber house
- Increasing the height of the block foundation under the house
- Foundation for a two-story house with an extension
- Strengthening the grillage on bored piles
- Soil collapse under a house on a slope
- The block foundation under the timber house is sagging
- The pillars under the frame house were knocked out
- Raise a 2-story house from a cylinder
- The foundation for the timber is wider than necessary
- Cost of repairing a columnar foundation
- Strengthening the foundation of an old cinder block house
- Link the old foundation to the new one
- Strengthening bridge piles
- Strengthening the columnar foundation
- The foundation is smaller than the log house
- The gap between the foundation and the trim
- Raise the foundation under the finished log house
- Replacing a broken foundation in a swamp
- The foundation covered with slabs is crumbling
- Foundation for a cabin 3 by 6 m
- A new house on the foundation of a burnt one
- Inclined blind area
- Cracks in asbestos foundation pipes
- Replacing concrete blocks with sleepers in the foundation
- Strengthening concrete piles under the house
- Increasing the strip foundation under the frame
- Foundation for a timber house and frame veranda
- Choosing a foundation for a house made of wood concrete
- Foundation for a garage with an attic made of blocks
- Strip foundation for a frame house
- How to strengthen a pile foundation on clay
- Bathhouse foundation size
- Deepening the foundation for the basement floor
- Columnar foundation for individual housing construction
- Garden house on swampy ground leaning
- Foundation for a house made of shell rock
- Lay the foundation for an old extension
- Foundation at the drop
- Repair of old brick foundation
- Foundation for an extension made of reinforced concrete sleepers
- Is there a need for a blind area under the terrace?
- Strengthening the foundations of the house and extension
- The foundation of pipes is walking
- Gas connection to a 6 by 4 frame house
- Retaining wall as a foundation
- Complex foundation vents
- Raise the house
- Reconstruction of a strip foundation or pile
- The corner of a frame house sank
- Strapping on a foundation made of reinforced concrete piles
- Foundation for a house on pillars
- Foundation for a house made of polystyrene concrete
- Pour a strip foundation onto an old rubble foundation
- Pour a foundation for an adobe house
- Slab foundation on loam for a block house
- Is it possible to pour a new foundation on an old one?
- How to strengthen an old rubble foundation
- The FBS foundation subsided
- Repairing the foundation under a brick house
- Is a grillage required on piles?
- Foundation with a basement for a timber house
- There are no vents in the low base
- Replacement of the foundation and crowns of an old log house
- What is the best way to make a foundation for a house on a slope?
- Adobe foundation
- Screw piles for a two-story frame
- Repairing a sagging corner of the foundation
- FBS foundation
- Block foundation on a slope
- Make vents in the finished foundation
- Reconstruction of the foundation on quicksand
- Bundle of monolith layers
- The foundation is smaller than the size of a log house
- Screw foundation for a house made of wood concrete
- Foundation waterproofing FBS
- Blind area around a log house without a base
- The corner of the log house sank, what should I do?
- Foundation for walls made of permanent formwork
- Foundation for a garden log house
- Raise and slightly move the country house
- Raise an old wooden house
- Should I tie foundation piles under a log house?
- Screw pile foundation for a block house
- How many years will a brick foundation last?
- Foundation for a country toilet
- How to connect a bored foundation with a rubble foundation
- Foundation for a house on a slope
- House on a slope - problems
- Insulation of the foundation base with penoplex
- Foundation for a bathhouse base on screw piles
- How to repair a foundation
- Replacing the foundation under a house with an extension
- The armored belt of the foundation burst
- A pipe burst inside the foundation
- Insulation of the foundation base
- The foundation pile was squeezed out
- Foundation around an old house for a new house
- Foundation for the fifth wall of the log house
- Foundation for a heavy frame
- Forgot to waterproof the log house from the foundation
- Tying a pile-screw foundation
- Are vents needed under reinforced concrete floors?
- Top up the old foundation for a new building
- Walking veranda without a foundation
- What to make a high and economical foundation from
- Pile foundation made of asbestos pipes
- The foundation, two corners and the wall of the house sank
- Option for insulating an existing foundation
- Part of the foundation sank
- Joining the foundations of a house and an extension
- Waterproofing the foundation - forgot to do it
- The new strip foundation has cracked
- How to cut an opening for doors in a FBS foundation
- Unfinished foundation
- Expansion joint between foundations
- Leveling the foundation with a brick plinth
- Foundation for an extension made of arbolite blocks
- Horizontal waterproofing
- Log house larger than foundation what to do
- How to connect foundations at different levels
- Strengthen the foundation under a new house
- Foundation, crushed stone cushion
- The foundation of a timber house is cracked
- Foundation slab against dampness
- Lifting a panel garden house
- Replacing an old columnar foundation with a new one
- How to pour a foundation in water
- How to add a foundation to the middle of a house
- Brick pillar under a sagging beam
- The gap between the log house and the foundation is like a vent
- Step of the pile-screw foundation under the timber
- Used sleeper foundation for a bathhouse
- Foundation for a frame extension
- Foundation made of FBS blocks for a two-story brick house
- How practical is a 200 mm foundation?
- Foundation for a bathhouse made of sleepers
- The strip foundation collapsed
- Replacing the lower crown with a foam block and raising the foundation
- Foundation for a house made of aerated blocks
- Strengthening the foundation for an attic extension
- Pile-screw and shallow foundation
- Level the foundation from asbestos pipes under the barn
- Foundation for facing a finished house with bricks
- Find a foundation repair team
- FBS foundation joints are cracking
- Strengthening the brick foundation
- Squeezed out by FBS - how to fix it
- How to level the foundation surface
- Strengthening the old foundation of a cinder block house
- Adding asphalt chips to concrete
- Unburied foundation in the Far North region
- Reinforced concrete blocks or screw piles for a country house
- Foundation option for a wooden house
- Replacing the foundation under a garden house
- Foundation under an old house for a new house
- Foundation made of wooden sleepers
- Need advice on how to raise a house
- House partially without foundation
- Leveling the foundation level
- What kind of foundation is there for an 8 x 8 log house?
- How to lift an FBS block onto another FBS block without equipment
- Foundation with a plinth on a slope
- The log house turned out to be smaller than the foundation
- Asbestos pipe foundation for a panel house
- Strengthening a sagging foundation
- The foundation is collapsing
- Foundation for a bathhouse made of bolts 40 20 20 cm
- What kind of foundation is needed for a permanent residence frame house?
- How to use an abandoned foundation
- Reconstruction of the foundation of an old wooden house
- Different foundations for the house and extensions
- Air vents in a house under construction
- How to lay FBS for the foundation of a brick house
- How to level and build up a strip foundation
- Foundation and ground floor made of reinforced concrete sleepers
- Lay a foundation under an old log house
- How to strengthen a brick house
- Pile head foundation
- Insulation of the base and foundation
- Retaining wall on a sloped area
- Weak strip foundation
- Combining FBS and strip foundations
- Breathing of the foundation under a log house
- Plinth made of concrete slabs on a columnar foundation
- How to increase the width of a strip foundation
- Oak pile foundation
- Vents in the foundation in winter
- Coven tricks when building foundations
- Repair of the foundation under a panel house
- Foundation insulation
- The columnar foundation is moving apart
- Strip foundation depth
- Dimensions of the foundation for a timber house with a brick lining
- Lay a foundation under the walls of a burnt house
- Designing a foundation for a frame extension
- Bored foundation technology
- Step foundation for an extension
- Repairing the foundation of an old wooden house
- Shrinkage of strip foundation
- The rubble stone foundation is crumbling
- What kind of foundation is needed for a house made of wood concrete blocks?
- Foundation for a one-story house
- Repair of strip foundation under a panel house
- Waterproofing an already built foundation
- The foundation of an adobe house is crumbling
- Log house on an old foundation
- Brick country house without foundation
- Wall aerated blocks for the foundation of a house
- Construction on the site of an old building
- New frame house on old foundation
- Car tires instead of a foundation for a timber house
- Replacing the foundation under a house in three parts
- Shirt on the foundation of an old log house
- Reinforcement of a shallow foundation
- Drilling holes in the foundation for water supply
- Replacement of block foundation 20 20 40
- Skid foundation for frame extension
- Foundation made of reinforced concrete piles 1-2 meters
- How to pour a new foundation on an old one
- Need advice on strengthening the foundation
- Strengthen the old foundation under an oak frame
- How to top up a fresh foundation in height
- Foundation - wooden sleepers or concrete blocks
- Restoration of the old foundation of a brick house
- Set up a garage basement on heaving soil
- FBS blocks in the foundation are moving apart
- Foundation for an outdoor shower
- Foundation in water - should we raise the house?
- Old foundation for a new house
- Foundation on water - how to make it?
- Foundation for an extension to a cinder block house
- The strip foundation is crumbling
- Foundation for the internal walls of a house
- Foundation pillars of a frame house collapsed
- The columnar foundation sat on the ground
- Foundation for an extension
- Strengthening the foundation before building an attic
- How to insulate and waterproof a foundation
- Choosing a foundation for a log house
- Foundation conservation
- Plastering the old foundation and restoring the blind area
- Foundation piles subsided
- A new strip foundation is being layered
- How to cut FBS?
- The columnar foundation went underground
- Restoration of strip foundation
- The columnar foundation regularly protrudes
- Which foundation for a 4 by 6 m bathhouse to choose
- Finishing the base and blind area of a columnar foundation
- The use of reinforced concrete sleepers when pouring the foundation
- How to level the foundation
- Should I lay roofing felt between the timber and the foundation?
- When and how to pour the foundation for an extension
- Brick house is bursting at the seams
- Repair of strip foundation under a panel house
- The foundation piles next to the vegetable pit were squeezed out
- Choosing a foundation for a timber house with brick lining
- Pour a foundation for an old log house
- Strengthening the foundation under a cinder block house
- Strengthening the old foundation from broken rubble stone
- Foundation depth for a foam block house
- Construction of a new foundation for cladding an old house
- Restoration of the foundation plinth
- Is it worth using the old foundation for construction?
- How to pour a foundation
- Foundation for a frame-panel house
- Foundation for an old adobe house lined with bricks
- Replacing the foundation under a brick garage
- Renew old foundation before construction
- Brick plinth on a concrete foundation
- How to connect a strip foundation with a new floating one
- A strip foundation made of blocks collapses
- Is it necessary to raise a concrete plinth with bricks?
- Is it possible to vent the foundation vents upward?
- Strengthening the foundation for the construction of the second floor
- Log house sank on a slope
- Connecting old and new foundations with reinforcement
- Separate foundation for the second floor
- The columnar foundation is walking
- Foundation for lining a log house with blocks
- How to avoid foundation cracking
- The new foundation is crumbling
- Expansion of the old foundation for a new house
- Vents in the foundation
- Which foundation to choose for a log house
- How to get rid of weeds in the foundation
- How to make a foundation for an adobe house without a foundation
- How to expand a concrete block foundation
- Put an old house on bored piles
- Columnar foundation for a log bathhouse
- Barrel foundation
- Budget foundation for a house made of foam blocks 6 by 6 m
- Cracks in a brick house
- Blind area of a house on a slope
- Which concrete is better for the foundation?
- What to do with the foundation after flooding?
- The foundation under a wooden house burst
- The latest foundation repair technology
- How to build up an old foundation before building a house
- The corner of the house sank
- The house has settled and the foundation is cracking
- The foundation is three years old, how can it be updated before building a house?
- Make a brick plinth on a strip foundation
- The foundation is crumbling
- How to add a foundation under a cinder-cast house
- Block foundation repair
- Restoration of a strip foundation after a fire
- Repair of columnar foundation
- Foundation of adobe house
- How to properly add a foundation to an old clay hut
- The foundation crumbled
- The foundation piles were squeezed out. What to do?
- Strengthening the foundation in land with high groundwater
- How to choose a foundation for a brick extension
- To boot or not to boot
- Strengthening the foundation and walls of an old house
- Foundation made of tires for a timber house
- Strengthening the foundation of the dacha
- Foundation for a bathhouse on a peat bog
- The strip foundation burst
- How to pour a foundation in place of an existing old one
- Waterproofing under an existing house
- Sleepers as a foundation for a house
- Problem with the foundation of a one-story house
- Floating foundation for a timber house
- How to add a foundation to an old log house
- Pile-screw foundation for a bathhouse
- Foundation for a frame-panel house
- The foundation has burst! What to do?
- The foundation burst
- Restoration of an old brick house and strengthening of the foundation
- How to strengthen an old foundation
- Strengthening the foundation under a country house
- New foundation around an old house
- Add a finished foundation
- The brick of the false foundation wall is crumbling
- How to strengthen the old foundation?
- Repair of the foundation of a brick country house
- How to add a foundation to a house?
- Strengthening the foundations of country houses
Construction in Moscow and Moscow region
We work with a guarantee! Wide range of construction services.
Foundation, walls, ceilings, roofing, turnkey! +7 (905) 797-20-34
luxurycomfort.ru
Construction in Moscow and Moscow region
We work with a guarantee! Wide range of construction services.
Foundation, walls, ceilings, roofing, turnkey! +7 (905) 797-20-34
luxurycomfort.ru
Construction in Moscow and Moscow region
We work with a guarantee! Wide range of construction services.
Foundation, walls, ceilings, roofing, turnkey! +7 (905) 797-20-34
luxurycomfort.ru
Construction in Moscow and Moscow region
We work with a guarantee! Wide range of construction services.
Foundation, walls, ceilings, roofing, turnkey! +7 (905) 797-20-34
luxurycomfort.ru
Foundations
All questions to Semenych about construction
Semenych (author of materials)
Our site is regularly updated with interesting and unique materials and articles on the topics of lumber, building materials and works, the author's opinion and knowledge of a real coven with more than 15 years of experience are provided. There is a section - funny stories of shabashniks. If you would like to receive information about this, subscribe to our website's newsletter. We guarantee that your address will not be shared with third parties.
Apartment renovation in Moscow and Moscow region
We work with a guarantee! Wide range of repair work.
Professional craftsmen. +7 (905) 797-20-34
luxurycomfort.ru
| Country house | Bath |
| For the dacha | Tool |
| Materials | Tales |
| Foundation | Log houses |
| Roofs | Insulation |
| Walls | Siding |
| Floors | Cellars |
| Attics | Doors windows |
| Stairs | Extensions |
| Wells | Toilets |
| Balconies | Loggias |
| Condensate | Flooding |
| Fences | Kennels |
| Sidewalk | Birdhouse |
| Adobe | Carts |
| Garages | Barn |
| Greenhouses | Bath |
| Swing | Brazier |
| Shower |
| Horizontal bar |
