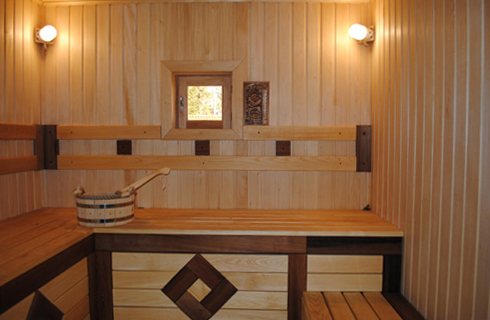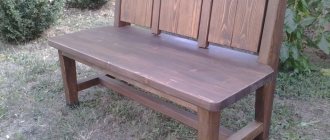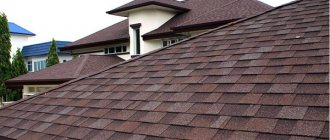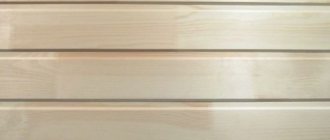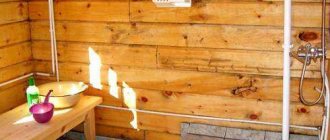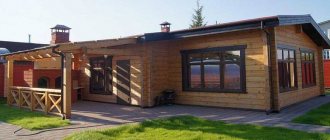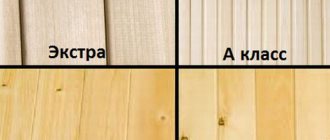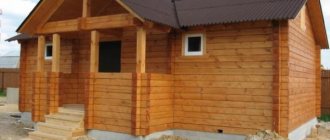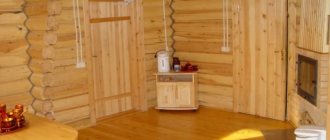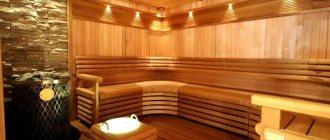When a project for the construction of a bathhouse has already been selected, its arrangement with the necessary equipment and utilities has been planned, then, before creating a completely comfortable structure, it remains to think through a number of issues regarding interior decoration. Obviously, most developers solve them by giving preference to wooden lining over other types of cladding. How to choose this material, as well as the features of its installation, have already been described in our other articles. However, in order for there to be enough finishing products, on the one hand, and on the other hand, there are no significant surpluses and substandard trimmings, it is necessary to correctly calculate the lining. Let's look at this issue in more detail.
What's the best way to calculate?
When finalizing the design of your bathhouse building from the point of view of determining the material consumption of interior decoration, you can rely on a simplified calculation method (by area) or approach the solution of the problem in more depth, and also choose some intermediate approach. The operation of most relevant online services is based on the simplified calculation algorithm, or preliminary quick estimates are made manually. This method gives an understanding of the required approximate budget to bring the building to a residential condition. Calculating the lining by area allows you not to delve into the intricacies of the problem, which will save you time, but purchases based on it will require additional expenditure on the supply of boards for trimming.
If you are used to doing everything thoroughly, then you will have to go deeper into the issue, spending a lot of mental energy in search of the optimal option. With this approach, the material is already selected element by element, taking into account the nuances of its placement, as well as the parameters of the selected specific products. At the installation stage, this will save you from many unpleasant surprises and help you save a significant amount of hard-earned money.
Let's look at how to calculate the lining for a bathhouse using the example of a one-story project 6 * 6 m, assembled from wall materials 200 mm thick (cinder block, aerated concrete, logs, etc.), covered at a height of 2.5 m with a beam structure made of wooden beams.
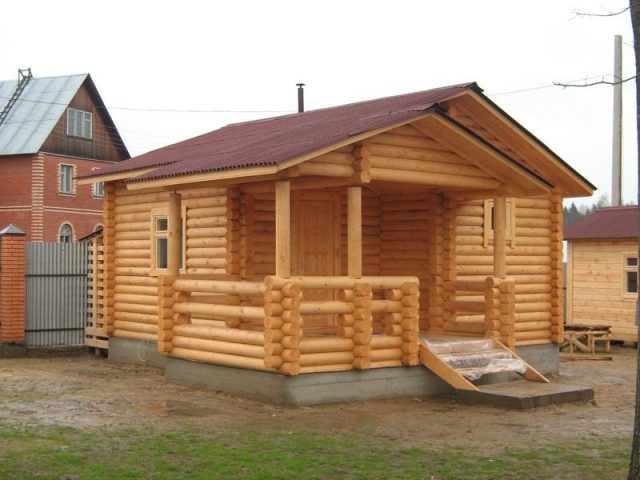
We calculate the amount of lining for the balcony
Calculating the material for the lining is practically no different from calculating a standard room, with the exception that the area of the balcony should be divided into separate components, which will greatly simplify the process. For example, a balcony consists of a space under a window facing outside (length - 4 m, height - 1 m), a ceiling (length - 4 m, width - 2 m), a lower part on the side of the balcony door (length - 3.6 m, height - 1 m) and two side walls (length – 2 m, height – 2.5 m). We carry out calculations separately:
- The sheathing area of the space under the window facing outside: 4 m multiplied by 1 m, the answer is 4 m2.
- Ceiling area: 4 m multiplied by 2 m, answer – 8 m2.
- The area of the lower part on the side of the balcony door: 3.6 m multiplied by 1 m, the answer is 3.6 m2.
- Sheathing area of two side walls: 2 m multiplied by 2.5 m and by 2, answer – 10 m2.
- All that remains is to add up the resulting numbers: 4 m2 plus 8 m2, plus 3.6 m2 and plus 10 m2, the answer is 25.6 m2.
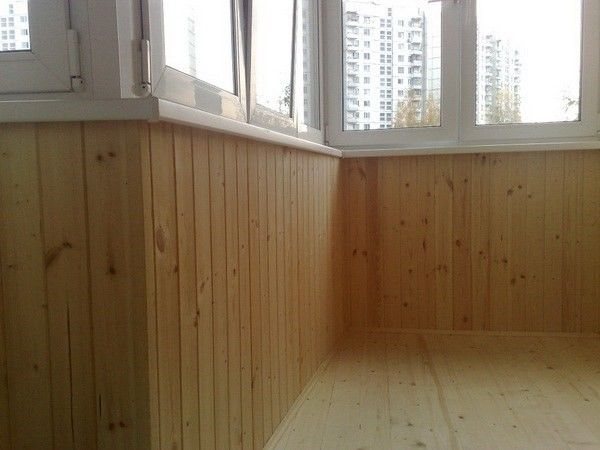
Accurate calculation of lining for a balcony
We round the result up and add a couple of meters of material for unforeseen expenses. The final answer: covering a balcony with clapboard will require 28 m2 of building material. As stated earlier, the area of one board is 0.9 m2. 28 m2 must be divided by 0.9 m2, which will be equal to 32 (rounding up 31.1) pieces of lining.
Simplified area calculation
It is based on simple geometric calculations based on the dimensional parameters of the premises, without taking into account the installation features and standard sizes of lumber. Diagram 1 shows the building plan, indicating the internal dimensions of the box premises. It is these dimensions, and not the final ones, that are often included in the simplified calculation of bathhouse lining.
And so, we have three interior rooms with wall perimeters:
- washing room – 3.6*2+2.7*2=12.6 m;
- steam room – 2.2*2+2.7*2=9.8 m;
- rest room – 2.2*2+2.7*2=9.8 m.
Summing up the obtained values, we obtain the total perimeter:
12.6+9.8+9.8=32.2 m.
Using the height parameter, we find the area of the walls:
32.2*2.5=80.5 m2.
But the found area of the walls is not yet the area of their cladding. From this amount, the square footage of the window and door openings should be subtracted. In order not to clutter up the calculations, we will take their sum as 9 m2. And since calculating the amount of lining using a simplified design method does not take into account the specifics of installing lamellas with different standard sizes, we will add 15% to trim the boards. The final square footage of the material on the walls will be:
(80.5-9)*1.15=82.225 m2.
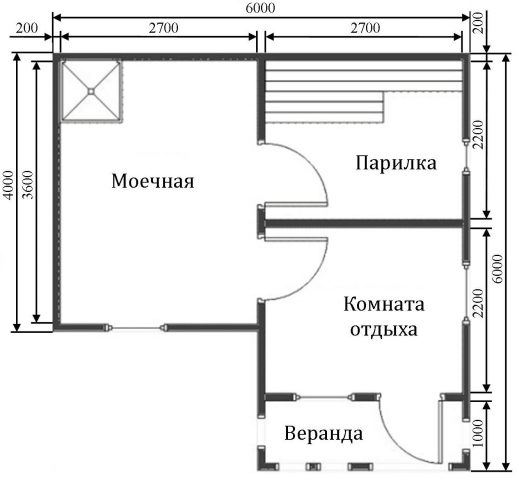
Scheme 1
It won’t be difficult to find the total area of all ceilings, which are also usually covered with clapboard:
3.6*2.7+2.2*2.7+2.2*2.7=21.6 m2.
Then all you need for the ceiling are:
21.6*1.15=24.84 m2.
In total, for the interior lining of the bath you will need:
82,225+24,84=107,065 m2.
How best to use the results obtained?
Armed with the results obtained, you can now head to the retail outlet to find out how much the lining for a bathhouse costs, and select the material you like. However, if you make purchases based on the obtained figures, then this will not be the most economical approach, as will be shown below.
However, there is a little trick: if you buy wall boards no longer than 2.45 m and place them vertically, the amount of trim will be minimal. Why 2.45 m and not 2.5 m? The minimum reserve for ventilation gaps is taken into account here. Issues of ventilation of decorative coverings, as well as the disadvantages and advantages of vertical or horizontal arrangement of panels are described in detail here. Such a reduction in the lengths of the boards, in principle, can be taken into account from the very beginning when calculating the amount of lining by area.
In addition, check the regularity of deliveries to the retail outlet of the products you are interested in, this will allow you to slightly reduce the volume of the initial order. Then, having already completed finishing activities, you will be able to additionally order lumber of the required type, taking into account the actual adjustment of its quantity. The downside, of course, will be additional transportation costs.
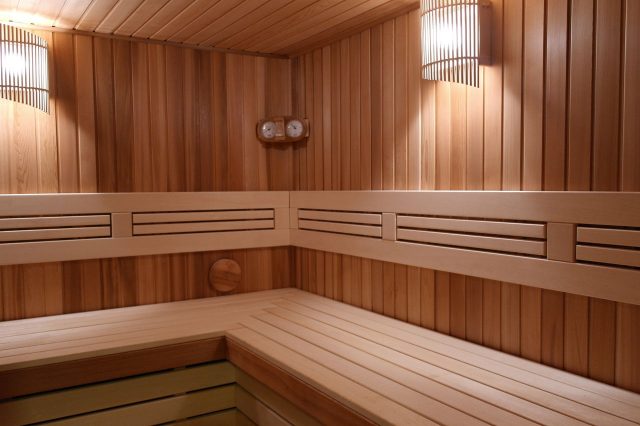
Calculator for calculating lining for walls by area
Lining is a universal material for covering walls outside and inside a building. The material is made from natural wood, has low cost and attractive appearance.
Below is a calculator for calculating lining for wall cladding and home decoration. With its help, you can carry out all computational operations online.
[CP_CALCULATED_FIELDS id=”27"]
To operate the calculator, a formula was used based on the sheathed area and the area of the lining itself. To get the result you need to enter data about the surface and board parameters.
If all four walls are sheathed, then you need to fill in the fields: length, width, height. If there are windows and doorways, their number is selected. Next, enter their parameters in the drop-down field.
We made several drop-down fields so that you can set parameters for openings of different sizes. For identical openings, it is enough to duplicate the values.
| Size, mm | Area, m2 | volume, m3 | In m3, pcs. |
| 12x120x2000 | 0,24 | 0,0028 | 357 |
| 15x120x2000 | 0,24 | 0,0036 | 277 |
| 20x120x2000 | 0,24 | 0,0048 | 208 |
| 12x120x3000 | 0,36 | 0,0043 | 232 |
| 15x120x3000 | 0,36 | 0,0054 | 185 |
| 20x120x3000 | 0,36 | 0,00723 | 138 |
| 12x120x6000 | 0,72 | 0,0086 | 116 |
| 15x120x6000 | 0,72 | 0,011 | 90 |
| 20x120x6000 | 0,72 | 0,014 | 71 |
Afterwards, you need to select the board parameters from the proposed options. The calculator already contains the length and width of the board for regular lining. For eurolining, you need to select “Custom sizes” and manually enter the dimensions you need.
As a result, the online calculator will quickly calculate and display the working area, which is the sum of the difference between the total area and the area of the openings. In the “Wood panel consumption” field, the minimum number of boards in pieces will be indicated.
To the obtained value we recommend adding 10-15% of the material that will be used for trimming or scrap. If the calculations did not take into account the area of various openings, niches, doors, gates, then their parameters can be taken into account as an extra charge.
Main dimensions and parameters
The lining is sold in cubic meters, square meters and packages. It all depends on the selling party and volumes. In some construction stores, due to small sales volumes, they may be sold in pieces.
The calculator for calculating the amount of lining gives the result in pieces. To convert these values into cubic meters, use the table located under the calculator. Additionally, the area of one board is indicated for manual calculations.
The standard formula for calculating the number of boards per cubic meter: 1 m3 / (L*H*B) = N pieces, where L is length, H is height, B is width.

The length of the board for wall cladding varies from 2 to 6 meters
For example, let's take a 15x120x3000 lining. The size is indicated in millimeters, so we substitute the parameters in meters into the formula. You need to calculate the number of boards in one cubic meter. 1 m3 / (3*0.015*0.12) = 185 pieces.
The length and width of the lining is regulated by GOST 8242-88, but some sawmills make boards taking into account only two parameters. Basically this only applies to thickness and length.
The standard dimensions of the lining are as follows:
- length – no more than 6 m;
- width – no more than 15 cm;
- thickness – from 12 to 25 mm.
Eurolining has a length of no more than 4 m, width from 8 to 12 cm, thickness up to 15 mm. Other types of lining can have excellent dimensions in all three respects.
For the calculation, size does not play a special role. The calculation calculator allows you to enter any data for the edged board. The output will be an approximate result with a minimum error.
How to calculate without a calculator
In addition to special programs, the calculation can be done manually. This is especially important when you need to estimate the amount of material at the work site. Simple arithmetic formulas are used for this.
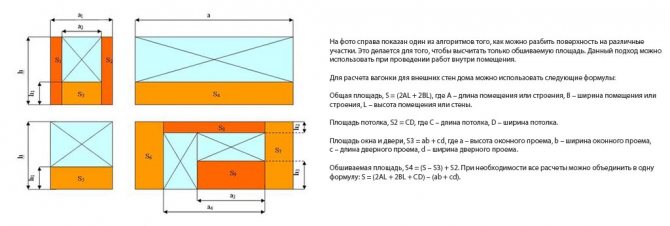
Rooms and surfaces of complex shapes can be divided into simpler sections
Manual calculation of lining for walls and houses is performed in the following order:
- Total area, S = (2AL + 2BL), where A is the length of the room or building, B is the width of the room or building, L is the height of the room or wall.
- Ceiling area, S2 = CD, where C is the length of the ceiling, D is the width of the ceiling.
- Area of window and door, S3 = ab + cd, where a is the height of the window opening, b is the width of the window opening, c is the length of the doorway, d is the width of the doorway.
- Covered area, S4 = (S – S3) + S2. If necessary, all calculations can be combined into one formula: S = (2AL + 2BL + CD) – (ab + cd).
If there are several windows in the room, then you need to put the corresponding number in the third formula. For example, for three windows – S3 = 3ab + cd. As a result, to calculate the amount of lining, you need to divide the result obtained by the area of one board.
Type of wood and type of board
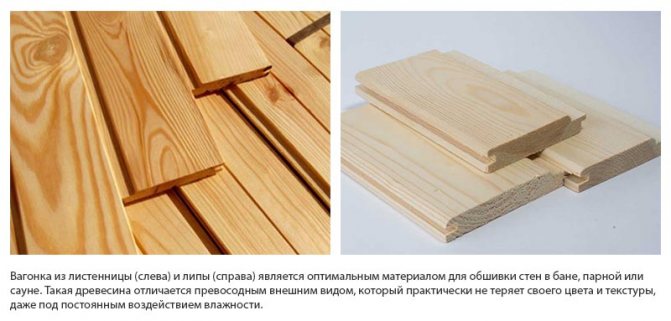
Larch is the optimal wood for use in baths and saunas
Lining refers to lumber quality, which is determined by the concept of class or grade. This parameter is adjusted depending on the type of wood used. Coniferous lumber is regulated according to GOST 8486-86, and pine and larch lumber according to GOST 26002-83.
To determine quality, it is customary to use classes such as:
- Extra – lining of the highest quality without knots, cracks or other defects.
- A – a board that can contain up to 2 knots per 1 linear meter.
- B – on the surface of the lining there are dark veins and shallow scratches, up to 1 cm in diameter.
- C – low grade with all the above problems.
“Extra” and “A” class lining is used for cladding interior walls and houses. Other varieties act as boards for finishing technical rooms. For the production of lining, the wood used is pine, oak, larch, ash, aspen and linden.
Larch and linden boards are optimal for use in steam rooms, bathhouses, and rooms with high humidity. Such wood is not subject to loss of color, does not crack, and does not twist when drying.
Oak is used for finishing inside the house. It has an excellent structure, does not rot, does not lose color. The only negative is the high cost of lumber.
Boards made of spruce and coniferous species, as a rule, have many knots, therefore they are used for cladding walls in dressing rooms. After installation, the surface must be covered with a protective composition, since spruce wood quickly loses its original appearance.
When purchasing lumber, it is advisable to go to the warehouse or go straight to the hardware store. Once on site, you should carefully check the material and make sure that you are offered the appropriate type of board.
Try not to order facing materials without checking, as cases of substitution or sale of low-quality products are becoming more common. If, nevertheless, the material was delivered to the work site without an initial inspection, then ask to unpack the pallet or take out 2-3 sheets for visual inspection.
If the quality of the board differs from the parameters dictated by GOST, then you can safely refuse the purchase or demand an advance payment back. Usually, if there are 2-3 bad boards in a pack, then the selling party simply slips in a low-quality or defective board.
Intermediate approach: adjustment for finishing
It is important to understand here that the actual square footage of the final cladding surfaces will be noticeably smaller than that obtained if the lining is calculated based on the areas from the general plan of the load-bearing structures in Scheme 1. The size values will especially decrease if the bathhouse is completely insulated from the inside. But in any case, the steam room will require additional internal lining with a thermal and vapor barrier cake.
Calculate the final dimensions
Let's assume that this is exactly the case - our building already has sufficient thermal efficiency. We only insulate the steam room using an auxiliary layer of thermal insulation 50 mm thick. The result of changing the final dimensions of the premises is indicated in Diagram 2.
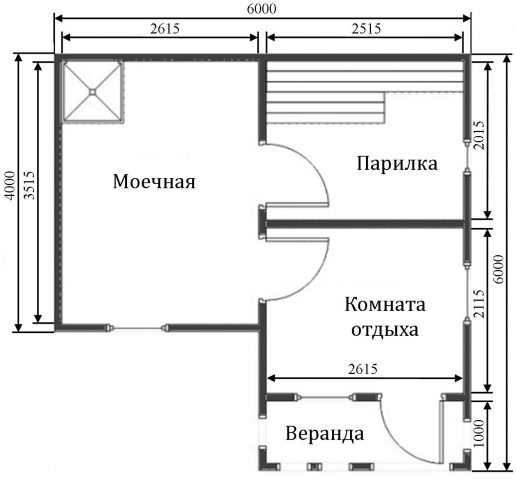
Scheme 2
How did these numbers come about? In this case, the calculation of the lining for the bathhouse takes into account the following values:
- thermal insulation with lathing – 50 mm;
- cranial block for fastening the lining and creating a ventilated space behind it - 30 mm;
- facing lamellas - 12.5 mm (one of the popular sizes).
Naturally, the adjustment of dimensions in the washroom and rest room is influenced only by the cranial sheathing and the padded decorative strips. Additionally, the example given is for a horizontally oriented board. If the arrangement of the elements is planned vertically, then the installation of a counter-lattice batten will also be required, the thickness of which should also be taken into account.
Next, we calculate using a simplified method
Using the simplified method already given above, you can calculate the lining according to the adjusted final dimensions and find out that now the area of all ceilings is 19.79 m2 (was 21.6 m2).
To calculate the area of the walls, you must first find the reduction in the height of the premises due to the installation of floor coverings (the lathing frame will be mounted on top of the finished floor), as well as the thickness of the ceiling cladding. How much the floor will rise will depend on its structure included in the detailed design of the bathhouse. You may just need a leveling screed, a tile or plank covering, or a full multi-layer structure with heat and waterproofing materials. Therefore, to make it easier to understand how to calculate the lining, for the sake of clarity of the example, let’s assume that we have already assembled the finished floor. All that remains is to take into account the structures of the ceilings, which we assemble in the steam room, like the walls, with additional insulation, and in the remaining rooms without internal insulation. Then the height in the steam room is 2407.5 mm, and in the washing room and rest room 2557.5 mm.
The perimeter of the steam room walls is now 9.06 m, therefore their area is:
9.06*2.4075=21.81 m2.
The total perimeter of the walls of the washing room and rest room is 21.72 m, area:
21.72*2.5575=55.55 m2.
Quadrature of the surface of all walls of the building:
21.81+55.55=77.36 m2.
Let's summarize the amount of cladding, including ceilings, excluding infill openings and keeping in mind the safety factor:
(77,36+19,79-9)*1,15=101.37 m2.
If we compare with the previous result, which showed the calculation of the lining using a simplified method - 107.065 m2, then their difference is obvious.
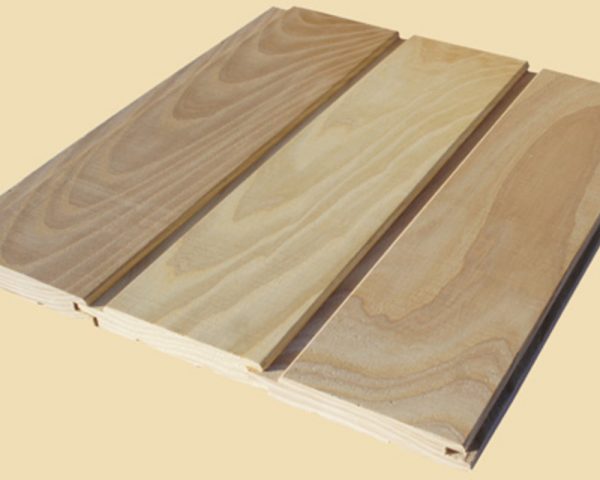
In-depth (element-by-element) calculation taking into account the dimensions of the lining
It makes sense to start this design method only if you have a good understanding of the range of existing material, the features of its installation, including the assembly of the frame, laying insulation, installing a vapor barrier and ventilated space, and fastening the lining.
An in-depth calculation of forcing for a bathhouse will be a continuation of the intermediate method, where we have already calculated the final dimensions of the premises after finishing the finishing work, Scheme 2. Using these data, as well as the characteristics of the products that will be installed, it is necessary to practically give an element-by-element layout for each surface to be tiled .
What width should I choose for the lining?
The first step is to find out how many rows of boards will lie on the walls and ceilings. Despite the fact that vertical assembly of wall panels is more economical, horizontal installation is more often chosen for baths. It is carried out from top to bottom, not reaching the finished floor covering at least 20 mm to ventilate the cladding. That is, our set height will be 2387.5 mm (in the steam room) and 2537.5 mm (in the washing room and rest room).
We select options to calculate the amount of lining, taking into account that the last lamella should have minimal trimming, Table 1.
Table 1.
| Width of the lining, mm. | Number of rows of whole boards, pcs/width of the last lamella after cutting, mm. | |
| Steam room | Washing room, rest room | |
| 88 | 27/11 | 28/73 |
| 110 | 21/77 | 23/7 |
| 130 | 18/47 | 19/68 |
| 135 | 17/92 | 18/107 |
| 190 | 12/107 | 13/67 |
A similar table must be compiled for ceilings. In this case, you can be guided by the principles of aesthetics or only by efficiency, mounting the lamella always parallel to a short wall, regardless of the placement of entrances and windows. After all, the retail price of short lining is lower than similar products with a longer overall length. Let's consider an economical option, table 2.
Table 2.
| Width of the lining, mm. | Number of rows of whole boards, pcs/width of the last lamella after cutting, mm. | ||
| Steam room | Washing | Restroom | |
| 88 | 28/50 | 39/82 | 29/62 |
| 110 | 22/95 | 31/104 | 23/85 |
| 130 | 19/44 | 27/5 | 20/14 |
| 135 | 18/85 | 26/5 | 19/50 |
| 190 | 13/46 | 18/95 | 13/144 |
It should be clarified that in order to calculate the lining correctly, you should take into account only the useful width of the lamellas, the one that will remain along the front part after aligning the lock joint. For example, planks with a useful width of 88 mm have an absolute size of 96 mm when measured at the extreme points of the tongue and groove.
How to use the results of the tables in practice?
One of the installation rules recommends designing a set of lamellas in such a way that a minimum strip is cut from the last board. From the tables it can be seen that if you do not use products of different widths, then the universal options are 135 mm or 190 mm slats (green font). They fit equally well on walls and ceilings, since their finishing strip is wide enough for convenient, reliable assembly. We do not place the last plank (135 mm from the lamella) 5 mm on the ceiling in the washing room, since the resulting gap will be closed by the corner finishing strip. From Table 2 it is also clear that the calculation of the lining reveals products (their dimensions are highlighted in red), the use of which in certain cases will be problematic. The narrow strips of the last planks are both inconvenient to cut and their strength leaves much to be desired.
If one strives to use the narrowest strip everywhere, since it warps less in damp rooms, then in some cases it will be necessary to use products with different dimensional parameters. For example, the width of the lining:
- for walls/ceiling in a steam room – 110 mm/88 mm or 110 mm;
- for walls/ceilings in the washing room and rest room - 88 mm/88 mm.
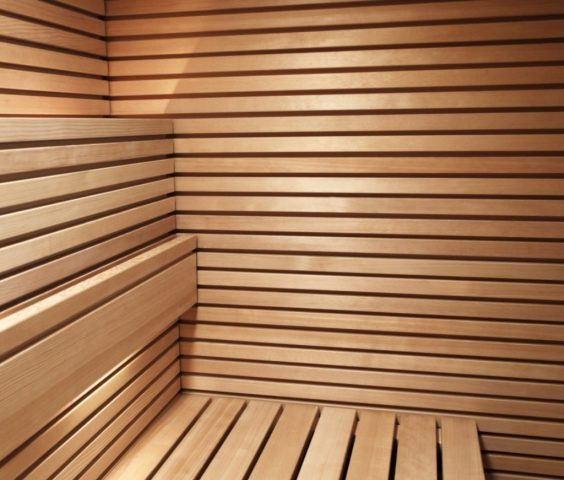
Individual approach for each surface
At the next stage, the element-by-element calculation of the lining for a bathhouse will largely be based on the assortment of local retail outlets that interests us. Although in theory lining is produced with board lengths of 200-6000 mm, it is unlikely to be possible to purchase them with a clear layout on the walls and ceilings. Most likely, you will have to choose products of the same profile with several lamella length options.
In this case, it is necessary to draw a complete development of the planes of all walls and ceilings. It will clearly show possible options for using cuts of long boards in short areas. For example, from a blank wall of a washing room (3515 mm), if the order includes a lining 4000 mm long, you can transfer the cut parts to the opposite surface for finishing around the doors. Calculation of the amount of lining for such installation may include a connecting strip above the doorway, as well as wherever required. This helps to significantly save material by reducing the amount of substandard trim..
It is possible to obtain even more waste-free cutting of lumber if you make it to order for each surface to be faced. It makes sense to do this if there are carpentry production nearby that guarantee the final quality of their products, that is, they must have a humidity of 12% (±3%) and also meet all other standards for their class.
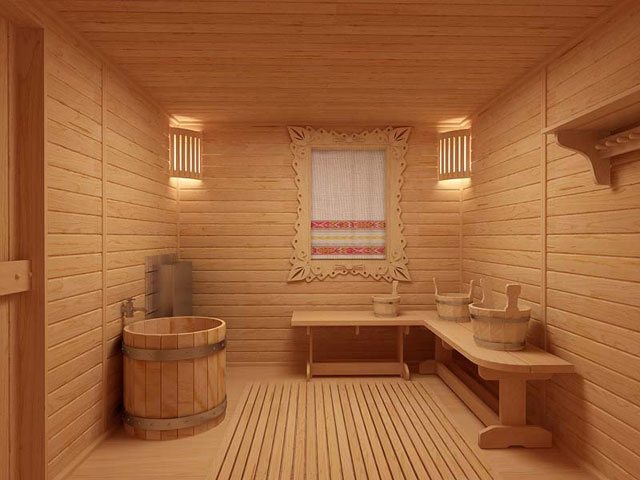
What do we get in the end?
Having drawn the layout of the rooms on a plane and knowing the number of slats on them, it remains to calculate the lining, taking into account the minimum margin. With this approach it will be no more than 5%. We also take into account that now, instead of the height and length of any of the rooms, to find the quadrature of the surfaces, we take the value summed up from a set of lamellas. In this case, the width of the finishing board is considered without trimming.
For ease of calculation, we use a 135 mm bar everywhere. Then the sizes of the sets take the following values:
- steam room walls – 18*135=2430 mm;
- walls of the sink and rest room – 19*135=2565 mm;
- steam room ceiling – 19*135=2565 mm;
- washing room ceiling – 26*135=3510 mm;
- rest room ceiling – 20*135=2700 mm.
Surface areas:
- steam room walls – 2.43*9.09=22.09 m2;
- walls of the sink and rest room - 2.565 * 21.72 = 55.71 m2;
- steam room ceiling – 2.565*2.015=5.1 m2;
- washing room ceiling – 3.51*2.615=9.18 m2;
- rest room ceiling – 2.7*2.115=5.7 m2.
General quadrature for surface layouts:
22.09+55.71+5.1+9.18+5.7=97.78 m2;
It remains to calculate the amount of lining for purchase, subtracting the area of the door and window openings, and also taking into account the margin for trimming:
(97,78-9)*1,05=93.2m2.
Note. In all three calculation methods, the material for designing the slopes of the openings was not taken into account. Sometimes trimmings from the finishing strips of ceilings or walls may be sufficient for narrow slopes. The need to purchase additional lining must be considered separately in each specific case.
